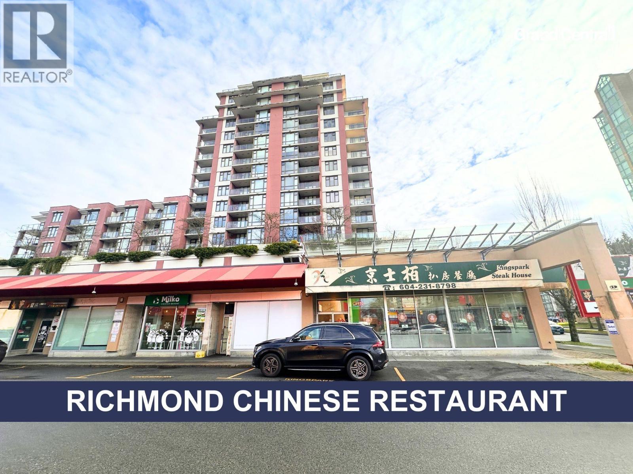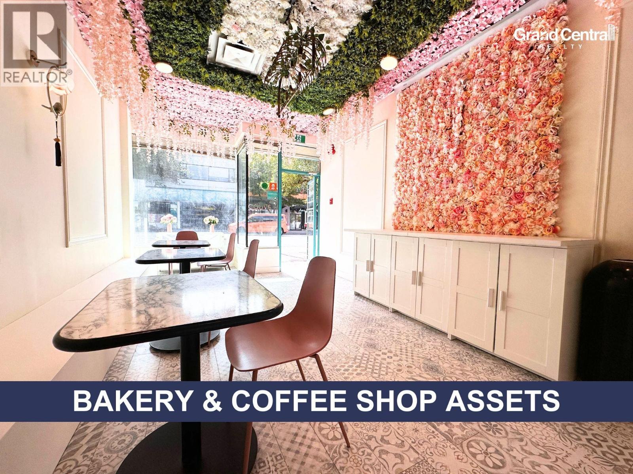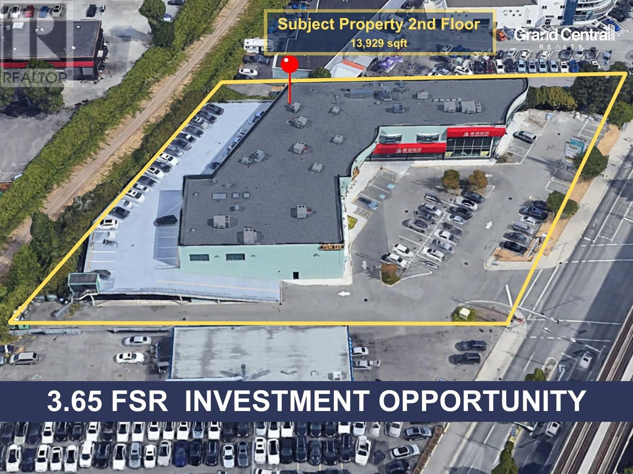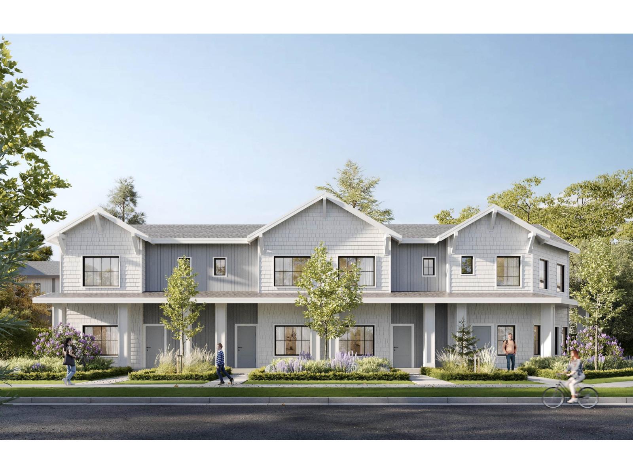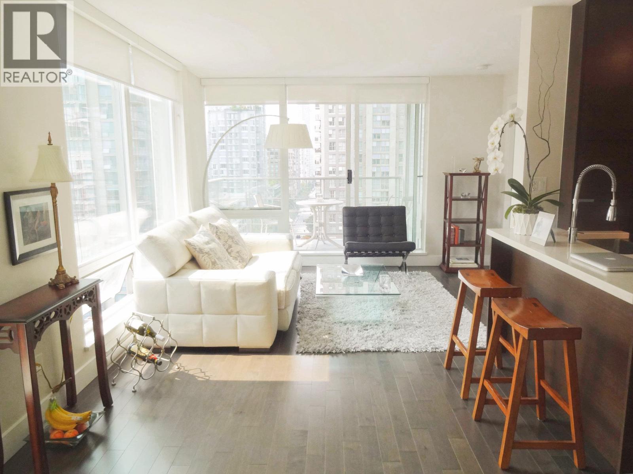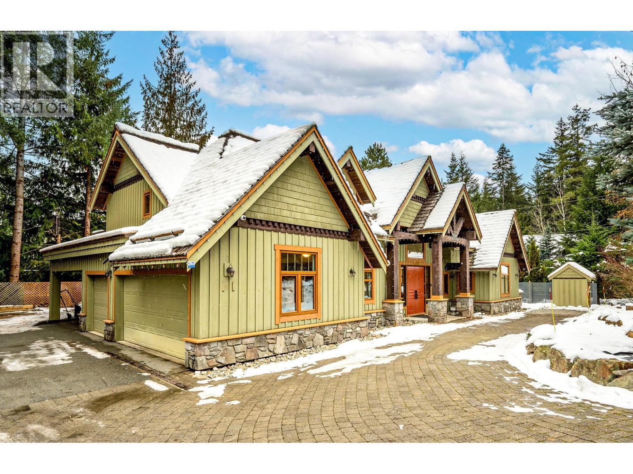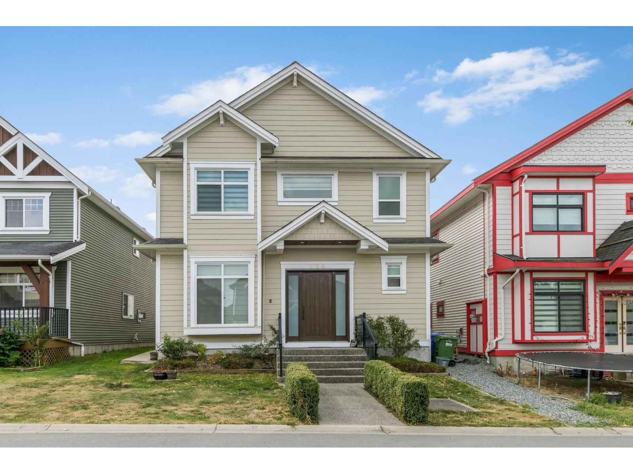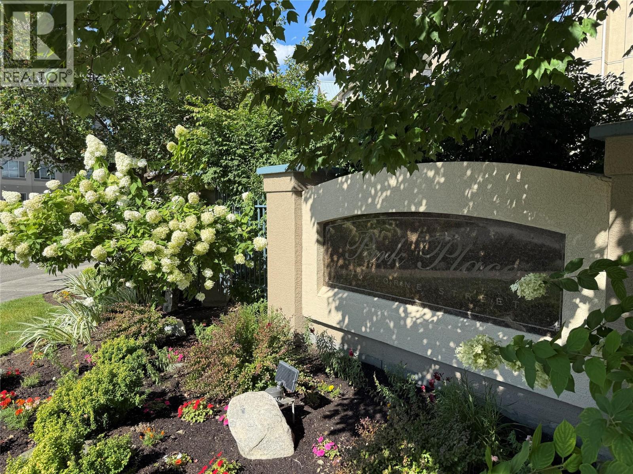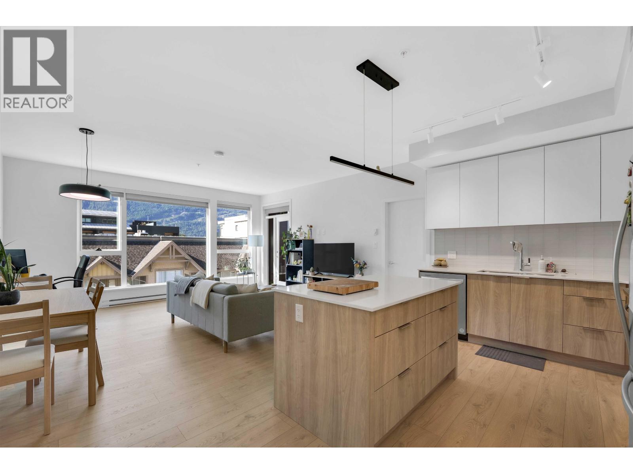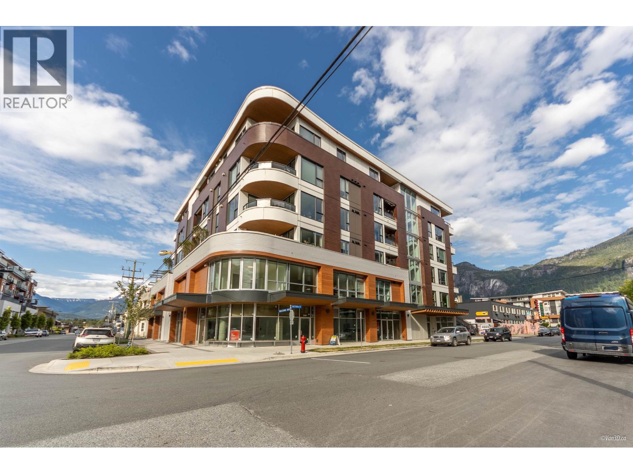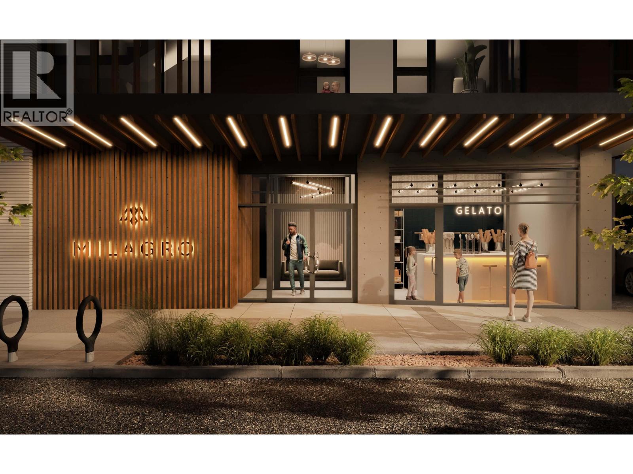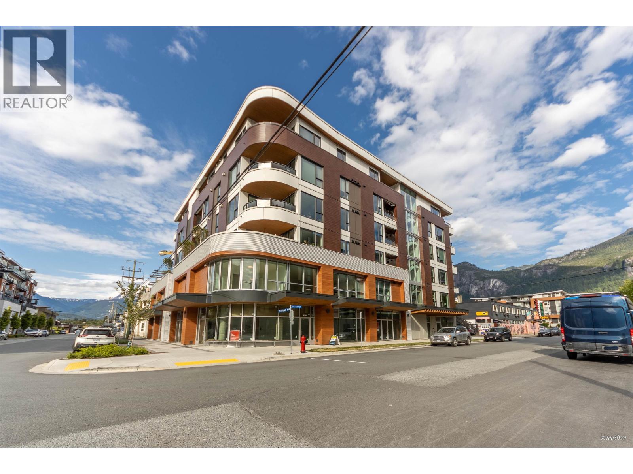Presented by Robert J. Iio Personal Real Estate Corporation — Team 110 RE/MAX Real Estate (Kamloops).
180 8291 Westminster Highway
Richmond, British Columbia
*Showing by appointment only, do not disturb staff. * Discover an authentic Hong Kong style restaurant located in the heart of Richmond's busiest dining district. This well established business has been successfully operated for over 10 years and is renowned for its high sales volume and loyal customer base. Spanning 2,800 sqft with 80 comfortable seats, the restaurant offers a diverse and authentic menu that captures the true flavors of Hong Kong. The interior is exceptionally clean and well maintained, reflecting the owners' strong commitment to quality and customer satisfaction. The restaurant is fully equipped with professional kitchen facilities and holds a liquor license valid until 2 am, making it ideal for both daytime and late night dining. Ample on site parking and a high traffic location further enhance its accessibility and profitability. Please contact the listing agent for more information today! (id:61048)
Grand Central Realty
107 223 W Broadway
Vancouver, British Columbia
*Showing by appointment only, do not disturb staff. * Assets and lease for sale! Conveniently located on the vibrant W Broadway commercial strip, with bus stops at the front and close to Cambie SkyTrain Station. Enjoy incredible potential with the completion of the new Broadway subway by the end of 2025. This 536 sqft space features 16 seats, a beautiful feature wall perfect for Instagram photos, and 1 designated parking space. Ideal for Vietnamese pho, baozi, poke, sushi, coffee, bakery, or dessert concepts. Please contact the listing agent for more information today! (id:61048)
Grand Central Realty
200 3631 No. 3 Road
Richmond, British Columbia
Showing by appointment only. Prime investment opportunity on Richmond's bustling No. 3 Road. Just a 5-minute walk to Capstan SkyTrain Station, a 5-minute drive to Vancouver International Airport (YVR), 6 minutes to Highway 99, and 15 minutes to Knight Bridge, offering excellent accessibility. This listing features Strata Lot 120'the entire second-floor office space at 3631 No. 3 Road. Total strata area: approx. 13,929 sq. ft. (including share of common areas and parking) Interior rentable area: approx. 12,135 sq. ft. Parcel area (entire development land): approx. 68,389.2 sq. ft. The buyer will own the full second level as one combined strata lot within a large commercial complex. The property is fully leased to stable tenants, generating over $270,000 in annual rental income, providing strong and reliable cash flow. Zoned CA with future development potential up to 3.65 FSR, this is a rare chance to secure a large-format commercial office space with long-term land value and redevelopment upside. (id:61048)
Grand Central Realty
20453 78 Avenue
Langley, British Columbia
Customize the interior to suit your style! Brand new 3-level row home offering nearly 2,600 sq. ft. of living space with 6 bedrooms, 3.5 baths, premium stainless steel appliances, gas stove, quartz countertops, and energy-efficient gas heating. EV-ready, fully fenced, and steps from schools, shopping, and the Langley Events Centre. Estimated completion Q3/Q4 2026. (id:61048)
Sutton Group-West Coast Realty
1105 535 Smithe Street
Vancouver, British Columbia
This 2 Bed, 2 Bath furnished home offers exceptional Downtown living experience in the heart of Yaletown. The suite features a high-end kitchen with granite countertops and stainless steel appliances, including a gas stove. The primary bedroom is complemented by its own full ensuite, and the second bedroom is ideal for a home office or guest room with convenient access to the second full Bath. One large parking stall, In-suite laundry, Gas & Hot Water are included! It can be rented furnished or unfurnished. Living at Dolce means having access to premium amenities including a fitness centre, hot tub, steam room, party room, children's play area, and outdoor patio. Step outside to Robson Street shopping, world-class dining, theatres, grocery stores, and multiple transit options. (id:61048)
Homelife Deeyar Realty
3012 Alpine Crescent
Whistler, British Columbia
Welcome to this Craig Chevalier designed Whistler chalet offering a rare turnkey pension opportunity. Renovated and rebranded in 2024 with all permits in place, the property operates successfully as a destination retreat and benefits from TP-4 zoning, allowing nightly rentals. Set on a 0.265-acre corner lot with mountain views, the home includes 8 guest rooms plus a separate caretaker suite. Each guest room features an ensuite bathroom and private balcony, ideal for groups and retreats. Features include a spacious kitchen, hot water on demand, air conditioning, multiple fireplaces, and a covered outdoor hot tub. A three-car garage with EV charging and ample parking add convenience. Located steps from Alta Lake and minutes to Whistler Village, ski lifts, golf, and trails. (id:61048)
RE/MAX Sea To Sky Real Estate
Royal Pacific Lions Gate Realty Ltd.
27916 Conductor Drive
Abbotsford, British Columbia
Exceptional Home. Only top quality materials & finishes used in 3,250SF 2 Story with 2 Bdrm Legal suite on top of Oversized 2 Car Garage. Great, central location on quiet, safe, low traffic street with quick & easy access to freeway, schools, shops & rec. Light & bright, open, flowing layout with high ceilings big windows, amazing gourmet kitchen + Spice Kitchen & SS appliances, central A/C and New furnace. Fresh paint. Flexrm for den or 5th bedrm + FULL bath on main perfect for elderly folks. Ample parking front & back. Earn rental income & entertain in style in this smart home wired for internet, security & sound. 4 big bedrms up with 2 master bedrms incld. Luxury ensuite bath. Coach house with kitchen, 2 bedrooms, washroom & separate laundry . Call Today! (id:61048)
Lighthouse Realty Ltd.
970 Lorne Street Unit# 108
Kamloops, British Columbia
Rare opportunity to purchase a main floor, 3 bedroom, 2 bath unit in Park Place. Very desirable complex with indoor pool, hot tub, sauna, library, gym, activity room with pool table, and a wharf on the South Thompson. The spacious 1373sq.ft plan offers an open concept with lots of windows to bring in the natural light. The living room has a gas f/p and sliders leading to the sundeck, and secondary entrance making it very convenient. Primary bedroom has w/i closet and 3-pce ensuite with custom w/i tub/shower. 2 more bedrooms and updated 3 pce bath. Close to Parks, transit, shopping and walking distance to downtown. Updates include paint, refaced kitchen, heat pump, hot water tank and more. Gated complex with 1 u/g parking stall and storage locker. Location and all amenities can’t be beat. Call for private showing. (id:61048)
Coldwell Banker Executives Realty (Kamloops)
607 1365 Victoria Street
Squamish, British Columbia
Welcome to Milagro! A boutique six-story residence in the heart of Downtown Squamish. This thoughtfully designed 2 bed + den PENTHOUSE condo offers a spacious bedrooms, versatile flex space perfect for a home office or guest area, and an open-concept kitchen, dining, and living room. Enjoy wide plank laminate flooring, premium stainless steel appliances, and large windows that fill the space with natural light. Step onto your private balcony to take in sweeping views of the surrounding mountains and vibrant downtown. Oversized storage lockers on most floors make room for all your adventure gear. With urban conveniences and world-class recreation at your doorstep-this is an exceptional opportunity to get into prime Squamish Real Estate! GST included in the purchase price until March 15, 2026! (id:61048)
Engel & Volkers Whistler
RE/MAX Masters Realty
604 1365 Victoria Street
Squamish, British Columbia
Squamish. This thoughtfully designed 2 bed + den PENTHOUSE condo offers a spacious bedrooms, versatile flex space perfect for a home office or guest area, and an open-concept kitchen, dining, and living room. Enjoy wide plank laminate flooring, premium stainless steel appliances, and large windows that fill the space with natural light. Step onto your private balcony to take in sweeping views of the surrounding mountains and vibrant downtown. Oversized storage lockers on most floors make room for all your adventure gear. With urban conveniences and world-class recreation at your doorstep-this is an exceptional opportunity to get into prime Squamish Real Estate! GST included in the purchase price until March 15, 2026! (id:61048)
Engel & Volkers Whistler
RE/MAX Masters Realty
402 1365 Victoria Street
Squamish, British Columbia
Welcome to Milagro! A boutique six-story residence in the heart of Downtown Squamish. This thoughtfully designed 1 bedroom + flex condo offers a spacious primary bedroom, versatile flex space perfect for a home office or guest area, and an open-concept kitchen, dining, and living room. Enjoy wide plank laminate flooring, premium stainless steel appliances, and large windows that fill the space with natural light. Step onto your private balcony to take in sweeping views of the surrounding mountains and vibrant downtown. Oversized storage lockers on most floors make room for all your adventure gear. With urban conveniences and world-class recreation at your doorstep-this is an exceptional opportunity to get into desirable Squamish Real Estate! GST included in the purchase price until March 15, 2026! (id:61048)
Engel & Volkers Whistler
RE/MAX Masters Realty
405 1365 Victoria Street
Squamish, British Columbia
Welcome to Milagro! A boutique six-story residence in the heart of Downtown Squamish. This thoughtfully designed 1 bedroom + flex condo offers a spacious primary bedroom, versatile flex space perfect for a home office or guest area, and an open-concept kitchen, dining, and living room. Enjoy wide plank laminate flooring, premium stainless steel appliances, and large windows that fill the space with natural light. Step onto your private balcony to take in sweeping views of the surrounding mountains and vibrant downtown. Oversized storage lockers on most floors make room for all your adventure gear. With urban conveniences and world-class recreation at your doorstep-this is an exceptional opportunity to get into prime Squamish Real Estate! GST included in the purchase price until March 15, 2026! (id:61048)
Engel & Volkers Whistler
RE/MAX Masters Realty
