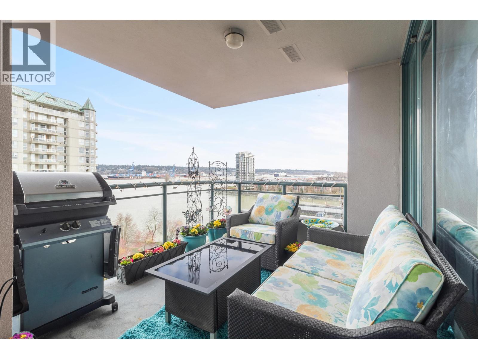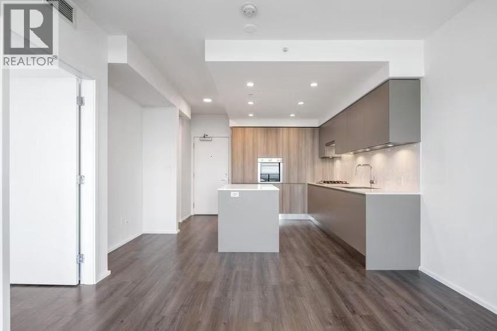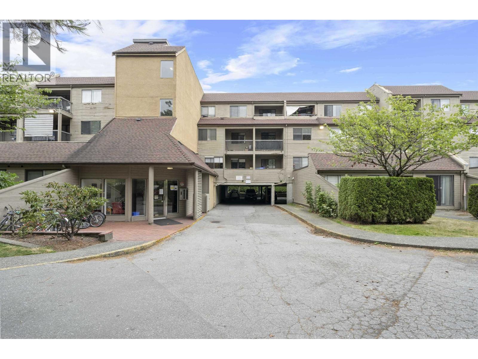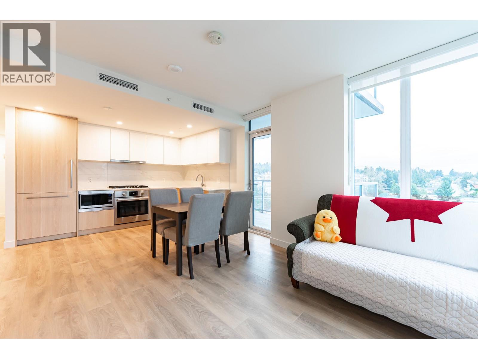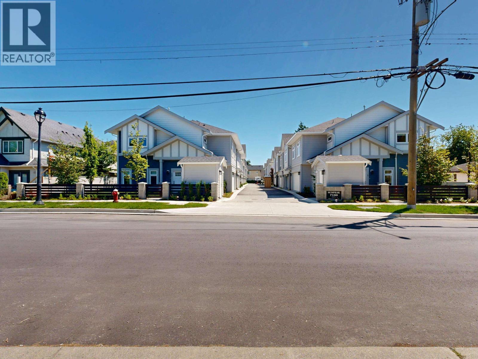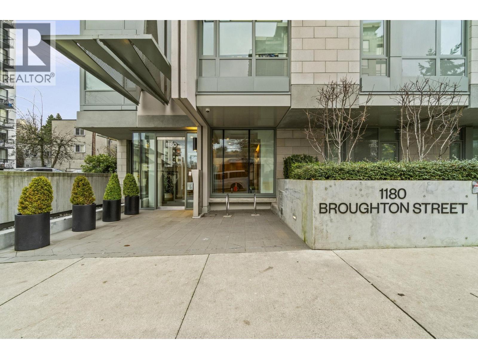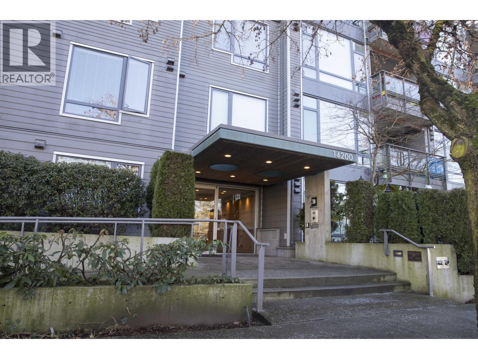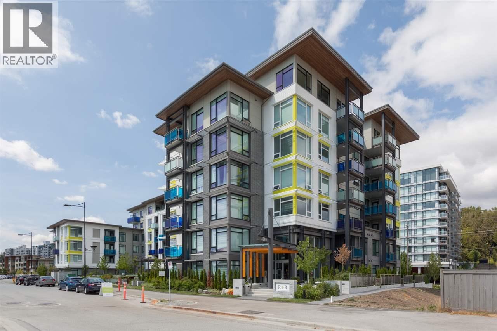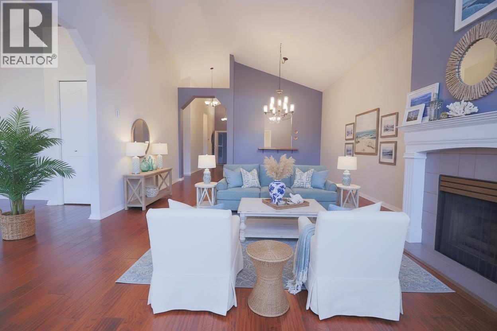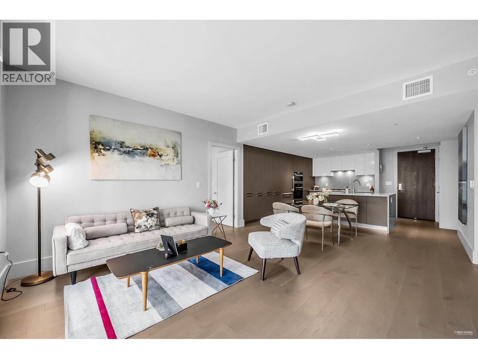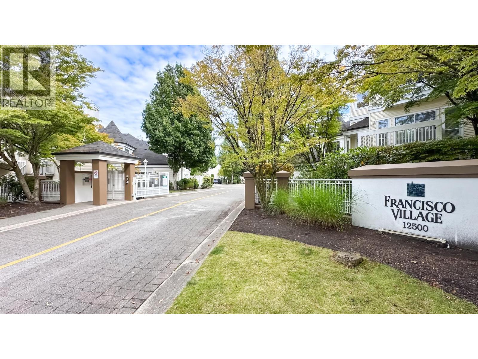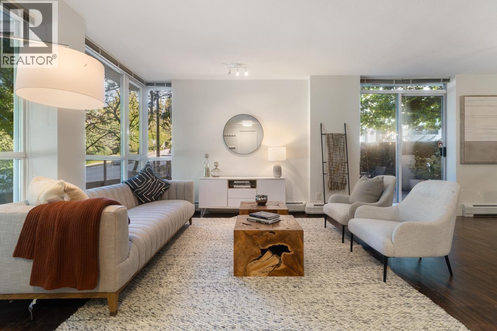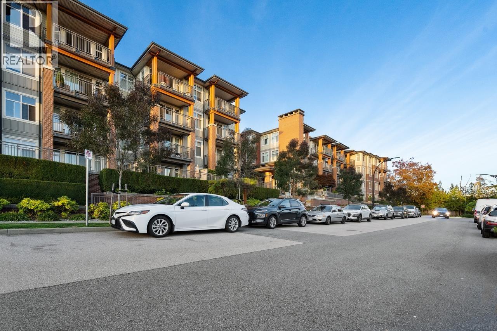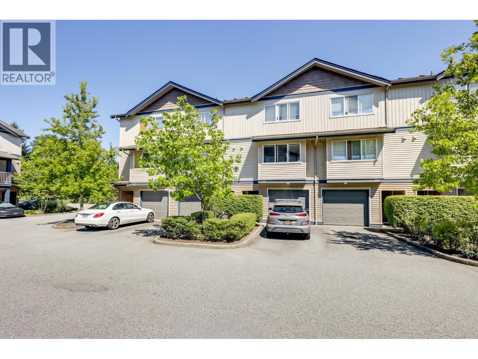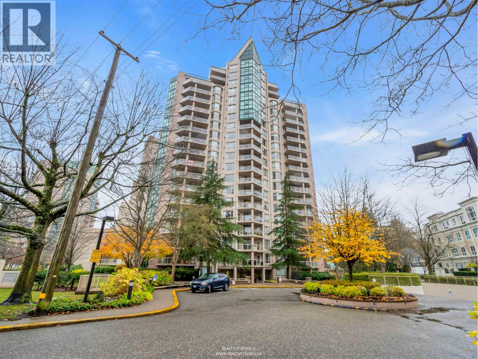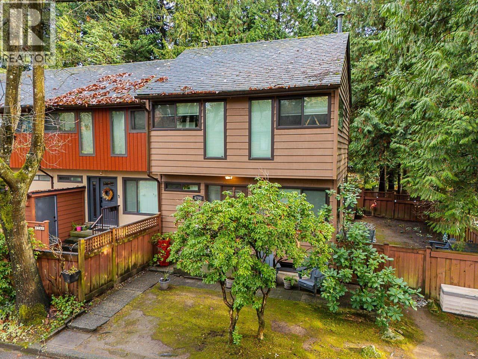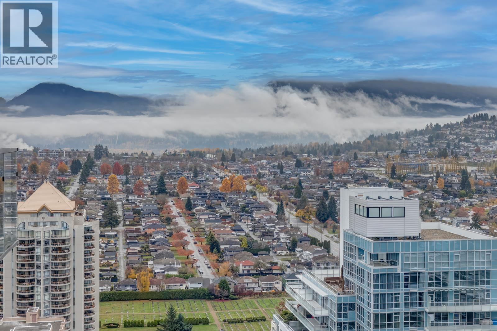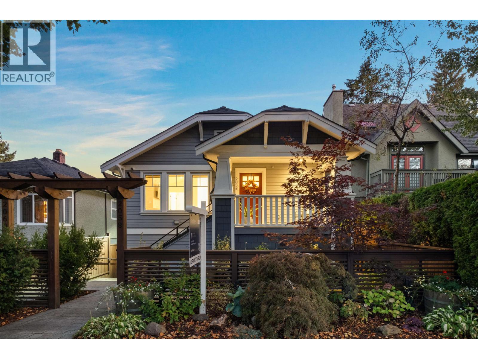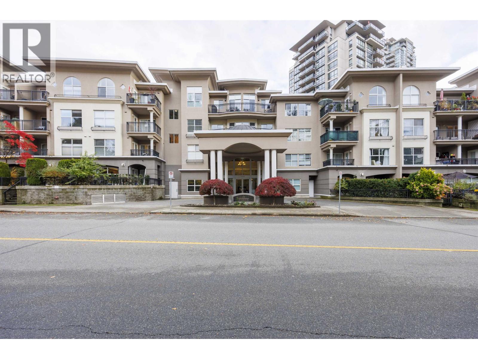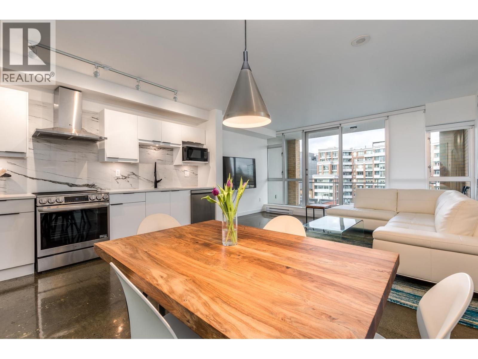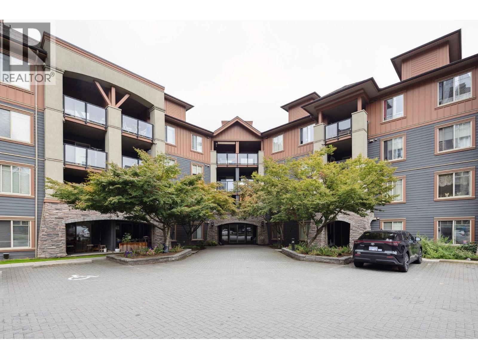Presented by Robert J. Iio Personal Real Estate Corporation — Team 110 RE/MAX Real Estate (Kamloops).
1101 8 Laguna Court
New Westminster, British Columbia
AVAILABLE - Incredible value in the heart of the Quay! This spacious 1,300 sq. ft. 2-bedroom, 2-bath corner unit on the 11th floor offers sweeping Southeast-facing views of the water and city from every room. The bright, open layout features a refreshed kitchen with an induction stove and plenty of space to entertain. Lovingly maintained and move-in ready, this home checks all the boxes. Enjoy resort-style amenities including an indoor pool, gym, sauna, and library-plus strata fees that include natural gas and hot water. Located right along the waterfront with direct access to Quayside Park, the riverwalk, dog parks, shopping, dining, and just a short stroll to the SkyTrain. This is one you don´t want to miss-book your showing today! (id:61048)
One Percent Realty Ltd.
4508 3809 Evergreen Place
Burnaby, British Columbia
Welcome to The City of Lougheed! This 45th-floor, west-facing 1 bedroom, 1 bathroom home offers unobstructed views of Downtown Vancouver, Burnaby Lake, Brentwood, Metrotown, and Burnaby Mountain. Bright and modern with Bosch stainless steel appliances, laminate flooring, high ceilings, and central A/C. Residents enjoy extensive world-class amenities, including fitness centre, study lounges, rooftop BBQ area, and concierge. Steps to SkyTrain, Lougheed Town Centre, shops, restaurants and more. Includes 1 parking and 1 storage locker. (id:61048)
Nu Stream Realty Inc.
311 8120 Colonial Drive
Richmond, British Columbia
Discover this quiet and bright 2-bedroom home in Cherry Tree Place, perfectly situated near schools and parks. Overlooking the scenic Railway Greenway walking trail, this home offers a peaceful setting with a functional layout and the convenience of in-suite laundry. With a low maintenance fee, it's an excellent starter home ready for your renovation and design ideas. Make it your own and enjoy the perfect blend of comfort and potential! (id:61048)
RE/MAX Westcoast
1204 318 Alderson Avenue
Coquitlam, British Columbia
Welcome to SOCO1 North Tower by Anthem. This bright southeast-facing 2 bed, 2 bath corner home offers stunning views and a 168 sq. ft. covered balcony. Features include an L-shaped kitchen with quartz countertops, Bosch & Fisher Paykel appliances, and central A/C with heat pump. Prime location steps to Lougheed SkyTrain and Shopping Centre, within the vibrant SOCO master-planned community offering 43,000+ sq. ft. of premium amenities. Includes 1 parking and 1 storage. Easy to show. Open House Dec 20,21(Sat,Sun) 2-4 PM. Review Offers on DEC 22 5pm. (id:61048)
RE/MAX Crest Realty
12 7100 Ash Street
Richmond, British Columbia
Introducing Sunpeak-A new benchmark in Boutique Living By Sian Group Nestled in the heart of of Central Richmond, Sunpeak is an exclusive collection of 17 expertly crafted townhomes offering exceptional quality and thoughtful design. These 3 and 4 bedroom residences feature Open designer kitchens with Fisher & Paykel appliances (Gas Stove), elegant quartz backsplash and countertops, custom crown mouldings and tiles. Each unit includes Air Conditioning/Heat pump/HRV system, built in alarm system, built in vacuum, premium blinds, smart toilets, Solar panels already installed and side by side garage's with epoxy flooring. Ideally located just a 5-10 minute walk to all levels of schools, shopping, parks, and transit. (id:61048)
Sutton Group-West Coast Realty
306 6833 Pearson Way
Richmond, British Columbia
Experience luxury living at Hollybridge at River Green, an exclusive ASPAC community. This immaculate 2 bedroom + 2 bathroom home features an efficient layout with no wasted space and an oversized balcony for extended outdoor living. The elegant Italian kitchen is equipped with Miele appliances, smart home integration, 9' ceilings, and refined finishes throughout. Residents enjoy exceptional amenities, including a concierge, indoor pool, sauna/steam room, fitness centre, yoga/dance studio, half basketball court, music & multimedia rooms, and children´s play area. All within walking distance to dining, the Olympic Oval, YVR, and McArthurGlen Outlet. Live the River Green lifestyle! (id:61048)
Nu Stream Realty Inc.
505 1180 Broughton Street
Vancouver, British Columbia
Discover luxury living in this stunning two-bedroom, two-bathroom condo spanning 831 sq. ft. Located in a prestigious building just four years old, this unit features a remarkable 330 sq. ft. outdoor patio, perfect for entertaining or relaxing. The modern kitchen boasts high-end Bosch stainless steel appliances, ideal for culinary enthusiasts. Enjoy top-notch amenities, including a state-of-the-art gym. Nestled in the heart of downtown Vancouver, you´re mere steps away from the finest restaurants, vibrant attractions, beautiful beaches, and the iconic English Bay. Explore the scenic Stanley Park, all within walking distance. Experience urban living at its finest! Open House, this Sat, Dec 20th, 2-4pm & this Sun, Dec 21st, 3-5pm. (id:61048)
RE/MAX Heights Realty
409 14200 Riverport Way
Richmond, British Columbia
Beautiful 2 bedroom, 2 bath top floor unit with magnificent water view in pristine, resort-like neighborhood. Excellent, efficient open floor plan. Spacious gourmet kitchen, Separated bedrooms each with en-suite; 9' ceilings but increase to 12' high for the living-room, and private balcony overlooking panoramic river view. Features include Central Air Conditioning, newer gas cooktop, dishwasher, high power hood fan, washer and dryer. Easy access to Ironwood Mall, library, Watermania, theaters, and highways. Must view to appreciate. (id:61048)
Sutton Centre Realty
404 3289 Riverwalk Avenue
Vancouver, British Columbia
Welcome to R+R by Polygon in the heart of the River District. This bright 961 sqft home features an open layout with in-floor radiant heating, laminate flooring, and a modern kitchen with SS appliances, gas stove, and quartz island. The spacious primary bedroom includes a walk-in closet and double-sink ensuite. Pet-friendly building with gym, parking and storage. Steps to riverfront trails, parks, Save-On-Foods, restaurants and more. Current tenant will be moving out at the end of December. (id:61048)
Sincere Real Estate Services
321 4955 River Road
Delta, British Columbia
Wow one of the best units in all of SHOREWALK is for SALE! HUGE 1491 sqft, Top Floor/Penthouse with soaring Vaulted ceilings throughout the entire unit and with a VIEW, it doesn't get much better than this! Introduce a few refined design touches and the residence will reach its full elegance. Located right in the centre of charming Ladner, walk to restaurants, shops, marina and more! The gas fireplace heat is included in the strata fee. Condo has lovely California shutters. Comes with 2 parking and 1 storage locker. The building is well cared for, has been rainscreened and just got a new roof (2025)! (id:61048)
Team 3000 Realty Ltd.
204 2089 W 43rd Avenue
Vancouver, British Columbia
Experience elevated living in this stunning suite overlooking a quiet, tree-lined greenway in the prestigious Kerrisdale neighborhood. Thoughtfully designed with premium upgrades, this residence features a sleek, modern kitchen outfitted with European-inspired floor-to-ceiling veneer cabinetry, gleaming quartz countertops and matching backsplash, full-height Richelieu pull-out cabinets, generous drawer storage, and top-of-the-line Miele appliances.Located in one of Vancouver´s most desirable areas, you´re just steps from the Kerrisdale Community Centre, parks, library, charming boutiques, dining options, and some of the country´s top-ranked schools. The Stanton is in a class of its own-offering the perfect blend of luxury,comfort and convenience in an unbeatable location. Open House: 12/14 (Sun) 2-4pm (id:61048)
Sutton Group-West Coast Realty
RE/MAX Crest Realty
1759 W 16th Avenue
Vancouver, British Columbia
Welcome to this luxurious 4-bedroom, 4-bathroom half duplex nestled in the highly sought-after Fairview neighborhood. Thoughtfully designed with high-end finishes throughout, this home features elegant millwork, engineered hardwood flooring, and a sophisticated open-concept layout. Enjoy breathtaking city and mountain views from your expansive private rooftop patio - perfect for entertaining. Includes a fully legal 2-bedroom suite with separate entry, ideal for mortgage helper or guests. Located just minutes from downtown, and steps to top-tier shopping, dining, and amenities. This is urban living at its finest - don't miss this rare opportunity! (id:61048)
Sutton Group-West Coast Realty
58 12500 Mcneely Drive
Richmond, British Columbia
Conveniently located in Polygon's gated "Francisco Village" near Cambie & No.5 Rd, this townhouse offers 1,398 square ft on Main & Up per strata plan, plus 198 square ft finished Lower Floor (unpermitted 4th BR/Media/Office). Floor Plan updated Dec 5, 2025. Substantial renovations include new kitchen appliances, countertops, sink, faucet, bathroom vanities, toilets, shower stall, bathtub, lighting fixtures, hot water tank & fresh paint. Built-in features: in-suite laundry & side-by-side garage. Strata amenities: pool & gym. Within walking distance to King George/Cambie Community Park, Kathleen McNeely Elementary, H.J. Cambie Secondary, transit & Cambie Plaza. Easy access to Oak St Bridge, Knight St Bridge & Hwy 91. Measurements approx; buyers to verify. Showings by Appointment. (id:61048)
Ra Realty Alliance Inc.
188 Chesterfield Avenue
North Vancouver, British Columbia
Rare house-sized concrete townhome offering urban sophistication in sought-after Lower Lonsdale. This quiet corner home welcomes you with a spacious foyer leading to open-concept living and dining areas that open to a private patio for seamless indoor-outdoor living. The modern kitchen features stone countertops, stainless steel appliances, and ample cabinetry, plus a den and powder room. Upstairs offers a large primary suite with walk-in closet and spa-like ensuite, a generous second bedroom, full bath, and laundry. The top-level flex space is ideal as a third bedroom, office, or studio, opening to a huge rooftop deck with gas fireplace and stunning city and water views. Steps to the Shipyards, cafes, and boutique shops. Includes 2 secure parking stalls, gym, and social room. (id:61048)
Stilhavn Real Estate Services
4917 Venables Street
Burnaby, British Columbia
Brand-new, three-story luxury duplex in Brentwood Park, North Burnaby, featuring two separate rental suites. Highlights include a spacious primary bedroom with walk-in closet, a kitchen with walk-in pantry, air-conditioning, in floor heating throughout plus a main-floor bedroom and full bath. The basement offers both a two-bedroom and a one-bedroom suite with rental potential of around $4,000. Walk to Kensington Pitch & Putt and vibrant Hastings Street for endless dining and shopping. Minutes to The Amazing Brentwood, Whole Foods, Costco, Save-On-Foods, and a short drive to Confederation Park, Library, and Eileen Pool & Fitness Centre. School catchments include Brentwood Park Elementary, Aubrey Elementary, Marlborough Elementary, and Alpha Secondary. (id:61048)
RE/MAX Crest Realty
1109 963 Charland Avenue
Coquitlam, British Columbia
"CHARLAND" by LEDINGHAM MCALLISTER! This is the one you've been waiting for! A stunning 1-bedroom + den/home office with a spacious 232sf private entertaining patio-perfect for summer BBQs, relaxing evenings, or hosting guests. With direct lane access for extra parking, convenience is at your doorstep. This bright and airy home boasts an open-concept layout with a generous living/dining space, laminate floor throughout, in-suite laundry, and high-end finishes, including stainless steel appliances, quartz countertops, tile backsplash, and soft-close cabinetry. Amenities include secured underground parking, a storage locker, an exercise room, bike & kayak storage, and a common rooftop terrace with breathtaking views. Located in the heart of Austin Heights, you're just steps from transit, shopping, dining, Blue Mountain Park, and the Vancouver Golf Club. Pet and rental friendly, this is a fantastic opportunity for homeowners and investors! Immediate possession! (id:61048)
RE/MAX All Points Realty
39 1268 Riverside Drive
Port Coquitlam, British Columbia
Great location and New ROOF and fences, just being installed, for this spacious 3 bedroom 2.5 bath Family townhome! Just a few blocks either way to Blakeburn Elementary, Archbishop Carney High School, Terry Fox High School and Save on Foods. New flooring and carpeting, paint, lighting and fridge. Large single Garage with plenty of storage, plus another dedicated parking stall. Fenced yard. Large open kitchen with Granite counters and a handy island for extra prep space. Ready to move in shape! Larger bedrooms than most. Note over 1600 sq/ft. A very Family Friendly complex with play area. Priced to sell. Come for a look. (id:61048)
RE/MAX Sabre Realty Group
907 1196 Pipeline Road
Coquitlam, British Columbia
THE HUDSON! Bright & spacious, corner/end unit situated on the quiet side of the building boasting floor to ceiling windows from which to enjoy a beautiful view of the well manicured courtyard, mountains & city. Large covered balcony perfect for year round use that can be accessed from the living room and 2nd bedroom. Freshly painted and well maintained. Located just steps from Lafarge Lake, Coquitlam Centre, Douglas College & Skytrain. Amenity building includes gym, pool, hot tub, sauna, racquetball court and rec. room. Recent building re-piping project completed. (id:61048)
Oakwyn Realty Encore
4790 Fernglen Place
Burnaby, British Columbia
Beautifully renovated end-unit townhome in Greentree Village! As an end unit, this home enjoys extra windows, abundant natural light, and added backyard space. Upgrades include new laminate flooring, a fully redesigned kitchen with modern appliances, a newer composite deck, refreshed bathrooms, custom-built shelving/closets/drawers, smart switches/outlets, and a new gas fireplace. Community amenities feature an indoor pool, gym, and party room. Steps to Greentree Village Park/Playground, Deer Lake trails, and BCIT. Minutes to Burnaby Hospital, Christine Sinclair Community Centre, Metrotown, and The Amazing Brentwood. School catchments: Gilpin Elementary (English), Inman, Cascade Heights & Marlborough (French), and Moscrop Secondary (both). (id:61048)
RE/MAX Crest Realty
3505 2008 Rosser Avenue
Burnaby, British Columbia
Welcome to "Stratus" at SOLO District quality built by Award-Winning Developer Jim Bosa's Appia Developments. This stunning 1B1B + Nook home offers 616 sqft of thoughtfully designed living space, crafted with exceptional quality and attention to details. Enjoy a bright, elegant open-concept layout with oversized windows facing East, 9-ft ceilings, showcasing breathtaking mountain and city views from the 35th floor. The home features high-end S/S appliances, in-suite laundry, geothermal heating/cooling, 1 parking and 1 locker. Amenities include a large recreation/party room, fully equipped gym, bike room, steam room, sauna, garden, BBQ area, and 24-hour concierge. Steps to the SkyTrain, Whole Foods, Amazing Brentwood and more. (id:61048)
Magsen Realty Inc.
2058 E 5th Avenue
Vancouver, British Columbia
Welcome to this exceptionally spacious two level three bedroom character conversion front 1/2 duplex nestled in the most desirable Grandview Woodland location. Boasting an impressive walk score of 89, it´s just a short stroll to Commercial Drive, Broadway Station, McSpadden Park, Garden Park, and Laura Secord Elementary. The property features vaulted ceilings on main floor, skylights, high ceilings with wood beams, wide-planked engineered oak flooring throughout, enhanced by in-floor radiant heating, a Navien furnace with hot water on demand, Fisher & Paykel appliances, air conditioning, and much more. (id:61048)
Real Broker
Oakwyn Realty Northwest
404 1185 Pacific Street
Coquitlam, British Columbia
Just a 5-minute walk to everything - City Hall, Library, Coquitlam Centre Mall, Lafarge Lake Park, Douglas College, and SkyTrain Station. Well-maintained building with roof and balconies recently redone. Spacious and functional 2-bedroom, 2-bath home featuring high ceilings and great layout. Needs a little TLC - bring your ideas! (id:61048)
Nu Stream Realty Inc.
714 221 Union Street
Vancouver, British Columbia
Stunning fully renovated loft style 925 sqft with a 91sqft patio, view this 2 bedroom 2 bathroom condo at this luxurious property called V6A. Move into this trendy & diverse neighbourhood. Sleek modern renovation in 2023, features include, white cabinetry, sleek black hardware, marble countertops, white carrara marble blacksplash, SS full sized appliances, motorized blinds throughout, sleek open-concept design, polished concrete floor. It also has a 71 inch bath tub in the master ensuite, dimmer switches & more. V6a has a concierge service, fully equipped fitness centre with state-of-the-art cardio equipment & free weights. (id:61048)
Stilhavn Real Estate Services
3219 240 Sherbrooke Street
New Westminster, British Columbia
Welcome to Copperstone in Sapperton! This spacious 1-bedroom, 1-bathroom condo located on the 2nd floor offers an open floor plan that maximizes space and natural light. With a desirable southwest-facing view, enjoy the sunsets from your balcony. Insuite laundry with 1 parking and an oversized locker included. 2 pets, dogs and/or cats are allowed. Located just steps away from vibrant retail shops in the Brewery District, the Royal Columbian Hospital and convenient transit options of bus or Skytrain, this home perfectly balances comfort and convenience. Whether you're a first-time homebuyer, a young professional, looking to downsize, or an investor, this gem is ideal for anyone seeking a modern lifestyle in a prime location. (id:61048)
RE/MAX Westcoast
