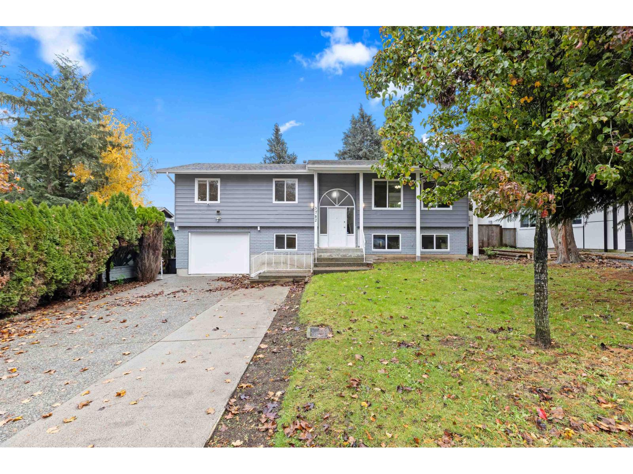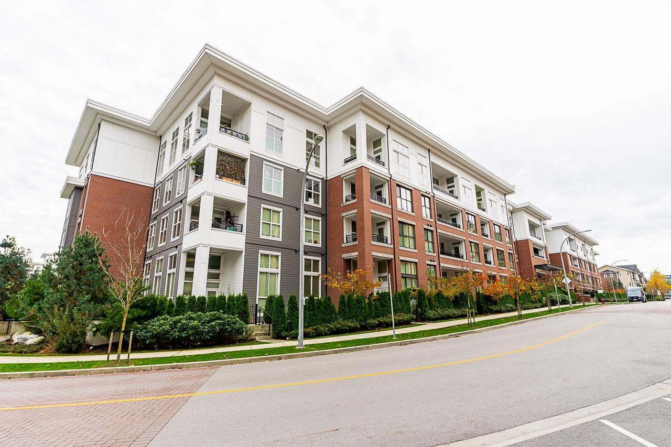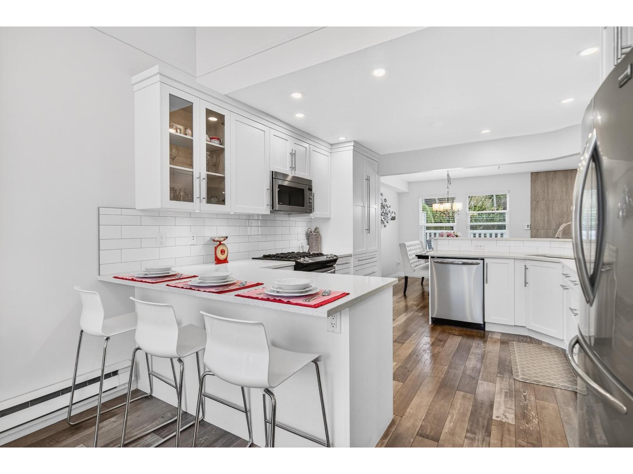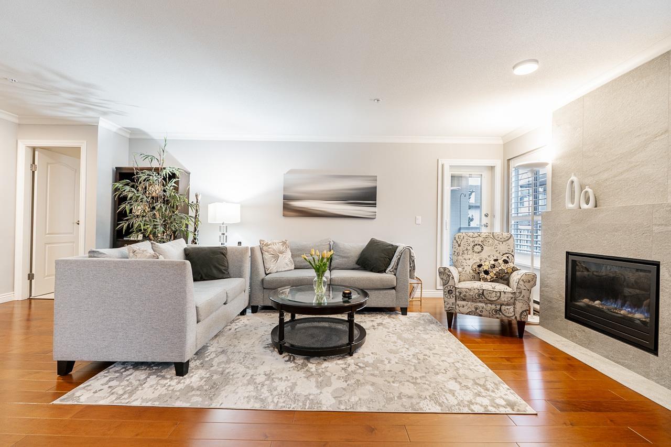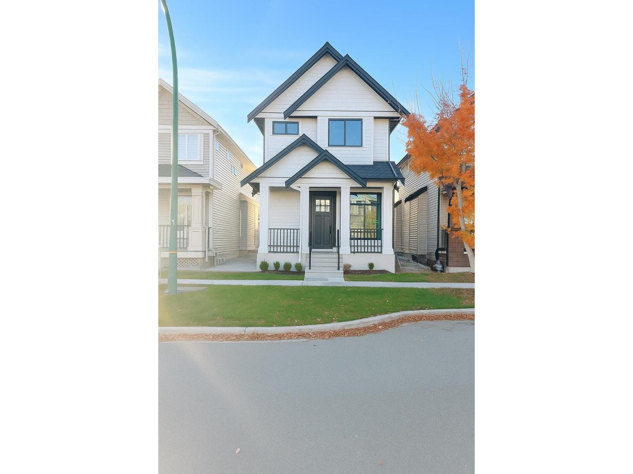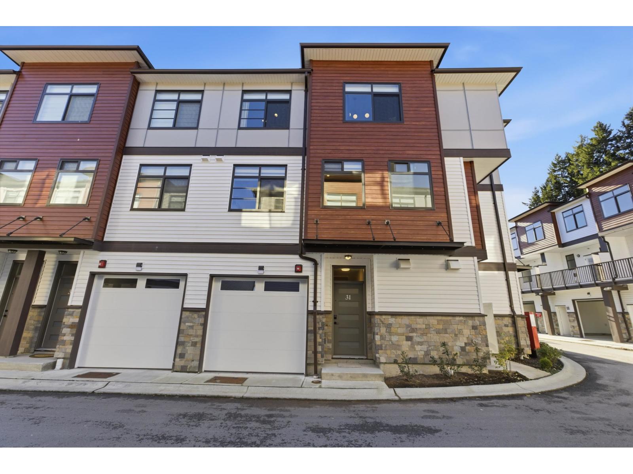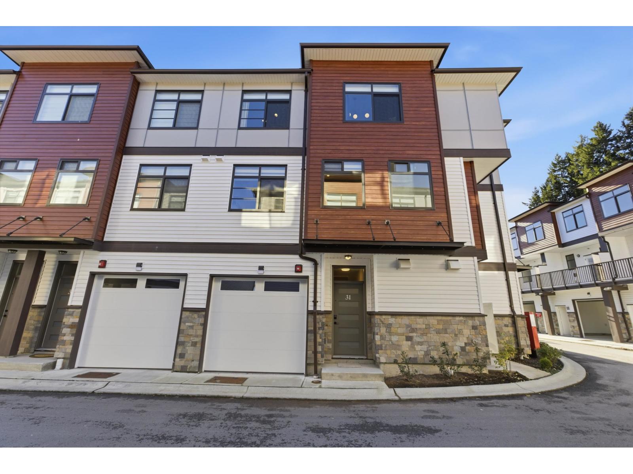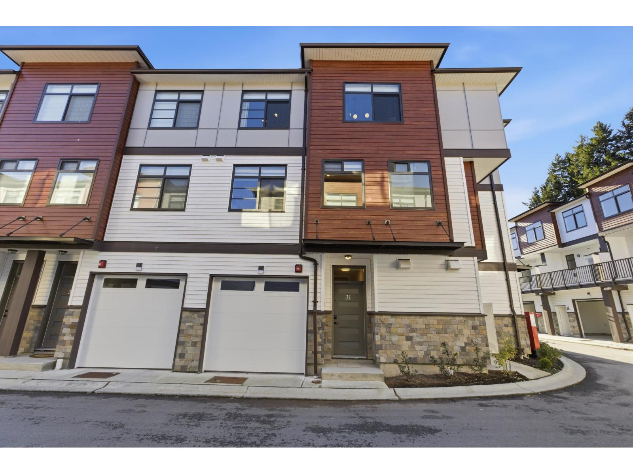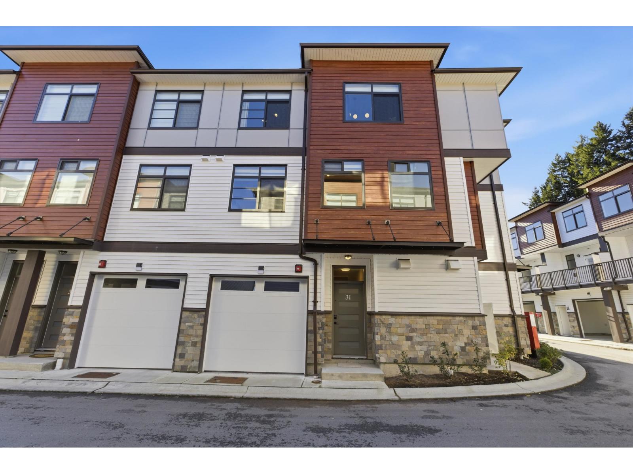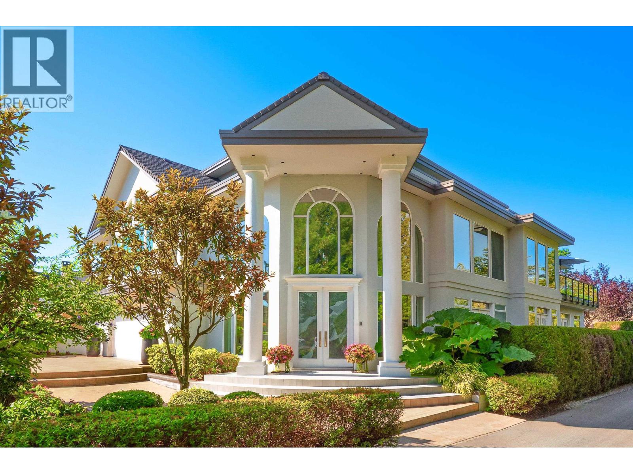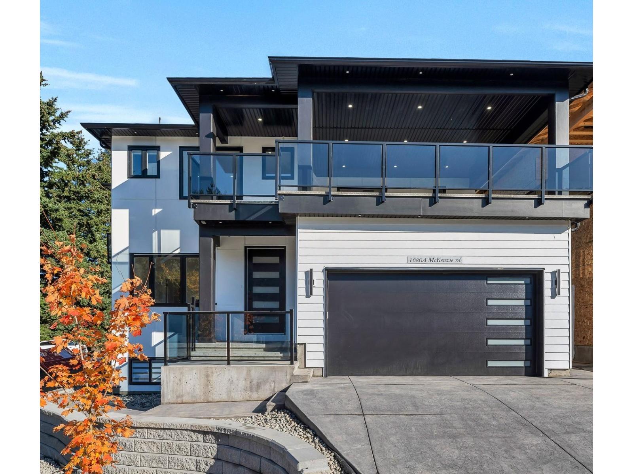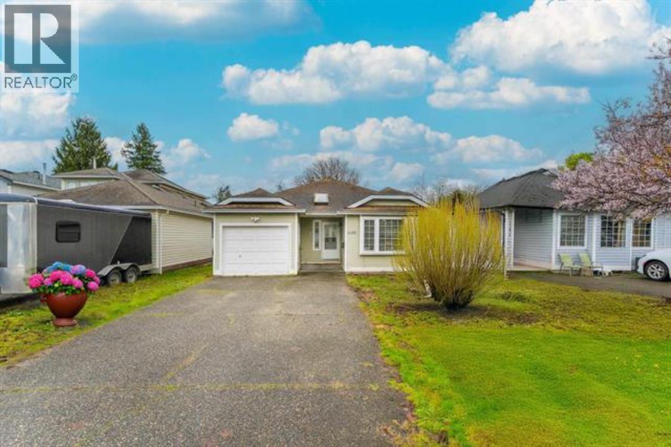Presented by Robert J. Iio Personal Real Estate Corporation — Team 110 RE/MAX Real Estate (Kamloops).
3782 Lindsay Street
Abbotsford, British Columbia
Welcome to 3782 Lindsay Street, a warm and inviting 5 bedroom home tucked away on a quiet tree lined street in West Abbotsford. Upstairs offers 3 spacious bedrooms, 2 baths, and bright open living areas filled with natural light. Downstairs includes a 2 bedroom suite that adds flexibility for family or potential rental income. The home sits on almost 6,000 square feet of land with a private yard, a sun filled deck off the kitchen overlooking the yard, and plenty of parking including a single car garage. Steps from parks, schools, Rotary Stadium, and the new Khalsa Punjabi School being built. Also quick access to Highway 7 and Mission. A rare opportunity to own a home that offers space, comfort, and endless potential in one of Abbotsford's most connected neighborhoods. Move in immediately! (id:61048)
Exp Realty Of Canada
A307 8150 207 Street
Langley, British Columbia
Prime location in Langley! The best floor plan in Union Park. This over 1000 sf 2-bed and 2-bath corner unit boasts southeast-facing bright and cozy inside ensuring abundant natural light. Each bedroom is on the opposite side providing full privacy. The unit features master bedroom with ensuite, stylish kitchen with s/s appliances, gas range, quartz countertop, and spacious 2nd bedroom. Private balcony overlooks amazing 85,000 sf courtyard and is BBQ terrace. Union Park boasts resort-like amenities in 12,000 sf including clubhouse, outdoor pool, state-of-the-art gym, BBQ area, and indoor basketball court. New athletic, New amusement park and dog park steps away. Langley Event Centre, Great schools, shoppings, HWY 1 a few minutes away. Quick Possession Possible! (id:61048)
Team 3000 Realty Ltd.
72 34959 Old Clayburn Road
Abbotsford, British Columbia
BEAUTIFULLY UPDATED UNIT - A MUST SEE! Discover easy living at Crown Point Villas, a popular 55+ community in East Abbotsford. This thoughtfully updated two-storey townhouse offers 2 bedrooms, 3 bathrooms, and a bright, functional living space. Recent updates throughout make this home truly turnkey and ready for immediate occupancy. The generous primary bedroom includes a large ensuite and a walk-in closet with natural light. Relax or entertain with both front and rear patios, plus a fully enclosed solarium that adds valuable extra living area. Residents enjoy access to an impressive clubhouse and a well-managed, friendly complex designed for a relaxed, low-maintenance lifestyle. (id:61048)
Stonehaus Realty Corp.
209 15272 20 Avenue
Surrey, British Columbia
Impeccably renovated corner residence in the esteemed Windsor Court complex of South Surrey. Enhancements include engineered hardwood flooring, redesigned bathrooms, a contemporary kitchen with additional island, newer fireplace and surround and newer California-style shutters. Revel in the inviting ambiance and bask in the sunlight on the south-facing balconies offering tranquil garden vistas. With recent upgrades and a secure, worry-free building, this home epitomizes modern elegance and is ready to become your refined retreat. (id:61048)
Exp Realty Of Canada
7265 192a Street
Surrey, British Columbia
Discover this Brand New Beautifully designed residence in the heart of Clayton Heights. Great opportunity to own this charming home in this desirable neighborhood. New built home features. modern finishes and also features a mortgage helper to help with monthly expenses. Will close proximity to schools, parks, shopping and public transit. This home offers convenience and comfort for all. Schedule your viewing today. (id:61048)
Coldwell Banker Universe Realty
69 8430 Nottman Street
Mission, British Columbia
Step into refined living with this exquisite townhome featuring 3 bedrooms, 2.5 bathrooms, meticulously crafted for modern comfort. The kitchen boasts lavish countertops, expansive islands, and sleek modern cabinets. Enjoy seamless flow between the dining and living areas, perfect for family gatherings. With abundant natural light, charming wooden laminate flooring, and lofty ceilings, the main level feels spacious and inviting. Retreat to the generously sized bedrooms for serene relaxation. Nestled in a vibrant neighborhood with easy access to amenities, schools, and parks.Open hse Thurs & Fri, Feb 12th & 13th, 2026 from 2 pm to 5 pm, Sat & Sun, Feb 14th & Feb 15th, 2026 from 12 pm to 5 pm @ Show Home #31 - 8430 Nottman St. (id:61048)
Royal LePage Global Force Realty
Exp Realty
56 8430 Nottman Street
Mission, British Columbia
Step into refined living with this exquisite townhome featuring 3 bedrooms, 2.5 bathrooms, meticulously crafted for modern comfort.The kitchen boasts lavish countertops, expansive islands, and sleek modern cabinets.Enjoy seamless flow between the dining and living areas, perfect for family gatherings. With abundant natural light, charming wooden laminate flooring, and lofty ceilings, the main level feels spacious and inviting.Retreat to the generously sized bedrooms for serene relaxation. Nestled in a vibrant neighborhood with easy access to amenities, schools, and parks.Don't miss out on this exceptional opportunity! Schedule your viewing today. Open hse Thurs & Fri, Feb 12th & 13th, 2026 from 2pm to 5pm, Sat & Sun, Feb 14th & Feb 15th, 2026 from 12pm to 5pm @ Show Home #31 - 8430 Nottman (id:61048)
Royal LePage Global Force Realty
Exp Realty
40 8430 Nottman Street
Mission, British Columbia
Step into refined living with this exquisite townhome featuring 3 bedrooms, 2.5 bathrooms, meticulously crafted for modern comfort.The kitchen boasts lavish countertops, expansive islands, and sleek modern cabinets. Enjoy seamless flow between the dining and living areas, perfect for family gatherings.With abundant natural light, charming wooden laminate flooring, and lofty ceilings, the main level feels spacious and inviting. Retreat to the generously sized bedrooms for serene relaxation.Nestled in a vibrant neighborhood with easy access to amenities, schools, and parks. Open hse Thurs & Fri, Feb 12th & 13th, 2026 from 2 pm to 5 pm, Sat & Sun, Feb 14th & Feb 15th, 2026 from 12 pm to 5 pm @ Show Home #31 - 8430 Nottman St. (id:61048)
Royal LePage Global Force Realty
Exp Realty
61 8430 Nottman Street
Mission, British Columbia
Step into refined living with this exquisite townhome featuring 3 bedrooms, 2.5 bathrooms, meticulously crafted for modern comfort.The kitchen boasts lavish countertops, expansive islands, and sleek modern cabinets. Enjoy seamless flow between the dining and living areas, perfect for family gatherings.With abundant natural light, charming wooden laminate flooring, and lofty ceilings, the main level feels spacious and inviting. Retreat to the generously sized bedrooms for serene relaxation.Nestled in a vibrant neighborhood with easy access to amenities, schools, and parks.Open hse Thurs & Fri, Feb 12th & 13th, 2026 from 2 pm to 5 pm, Sat & Sun, Feb 14th & Feb 15th, 2026 from 12 pm to 5 pm @ Show Home #31 - 8430 Nottman St. (id:61048)
Royal LePage Global Force Realty
Exp Realty
1131 Milford Avenue
Coquitlam, British Columbia
COQUITLAM WATERFRONT! Rare opportunity to own a one owner custom 9,000 square ft lakefront estate with direct access to Como Lake. This exceptional home offers a grand foyer with 18-ft ceilings and sweeping staircase, main floor bedrooms, games and rec rooms, and seamless access to a private backyard ideal for outdoor living. The living level features an elegant living room with granite-surround fp, formal dining, and a 2014 renovated kitchen, flowing into the family room with breathtaking lake views and deck with built-in BBQ. The upper level is a luxurious primary retreat with sitting area, fireplaces, spa-like his & her ensuites, walk-in closets, and a 775+ square ft rooftp deck overlooking the lake. Elevator to top 3 floors. Visit realtor site for additional info and pics. SHOWINGS BY APPOINTMENT ONLY! (id:61048)
RE/MAX Select Properties
1680a Mckenzie Road
Abbotsford, British Columbia
Welcome to this beautifully designed single-family residence featuring 8 bedrooms and 9 bathrooms, located minutes from UFV, shopping, the Abbotsford Entertainment Centre, and Hwy 1 access. The main floor includes a spacious bedroom, while upstairs boasts 4 large bedrooms, including a luxurious master suite with a private covered deck. A bright, open-concept kitchen is equipped with quartz countertops and stainless steel appliances, leading to a walk-out patio. The 3-bedroom basement offers excellent mortgage helper potential. Enjoy peace of mind with a 2-5-10 New Home Warranty. A perfect blend of style, space, and location. The house is vacant and easy to show. (id:61048)
Westmont Realty Inc.
11484 207 Street
Maple Ridge, British Columbia
This single-story ranch home is perfect for new buyers and empty-nesters. Walking distance to Hammond Stadium, Pool and to Maple Ridge Golf Course, it is also a short distance to shopping and transit. The home features a comfortable living room with gas fire for entertaining company and a large dining area off the kitchen. The master bedroom has a five-piece ensuite bath, while the second bedroom has access to a crawl space for storage. Skylights provide natural light. The yard includes a shed for bicycle and tool storage. Parking is a single-car garage and two-vehicle driveway. (id:61048)
RE/MAX Sabre Realty Group
