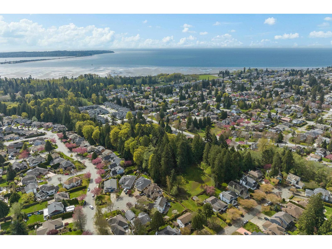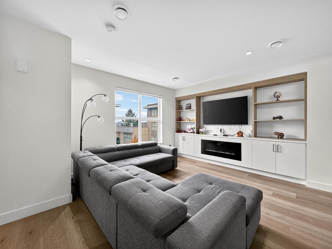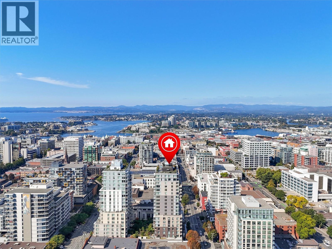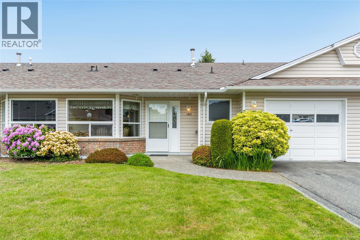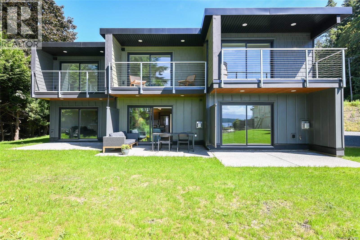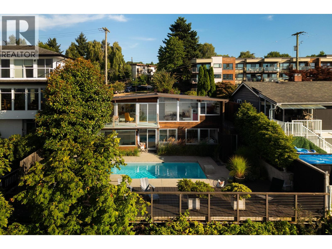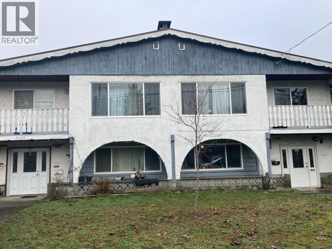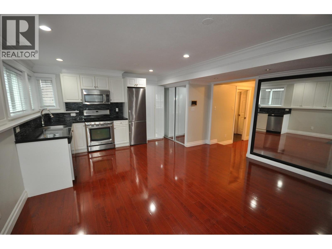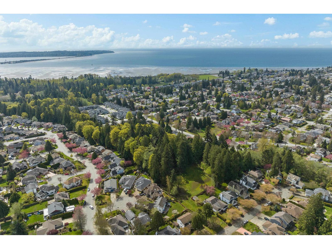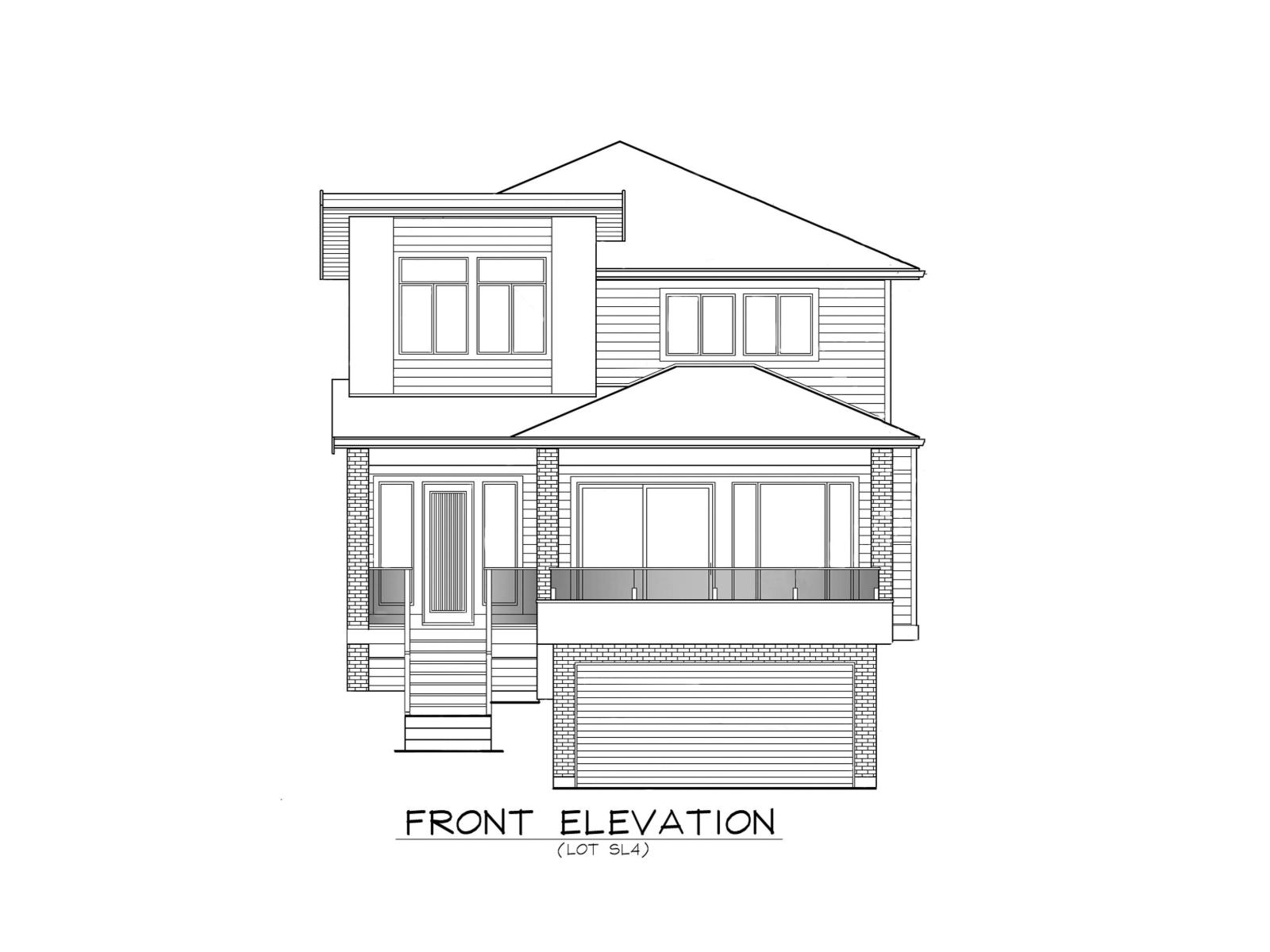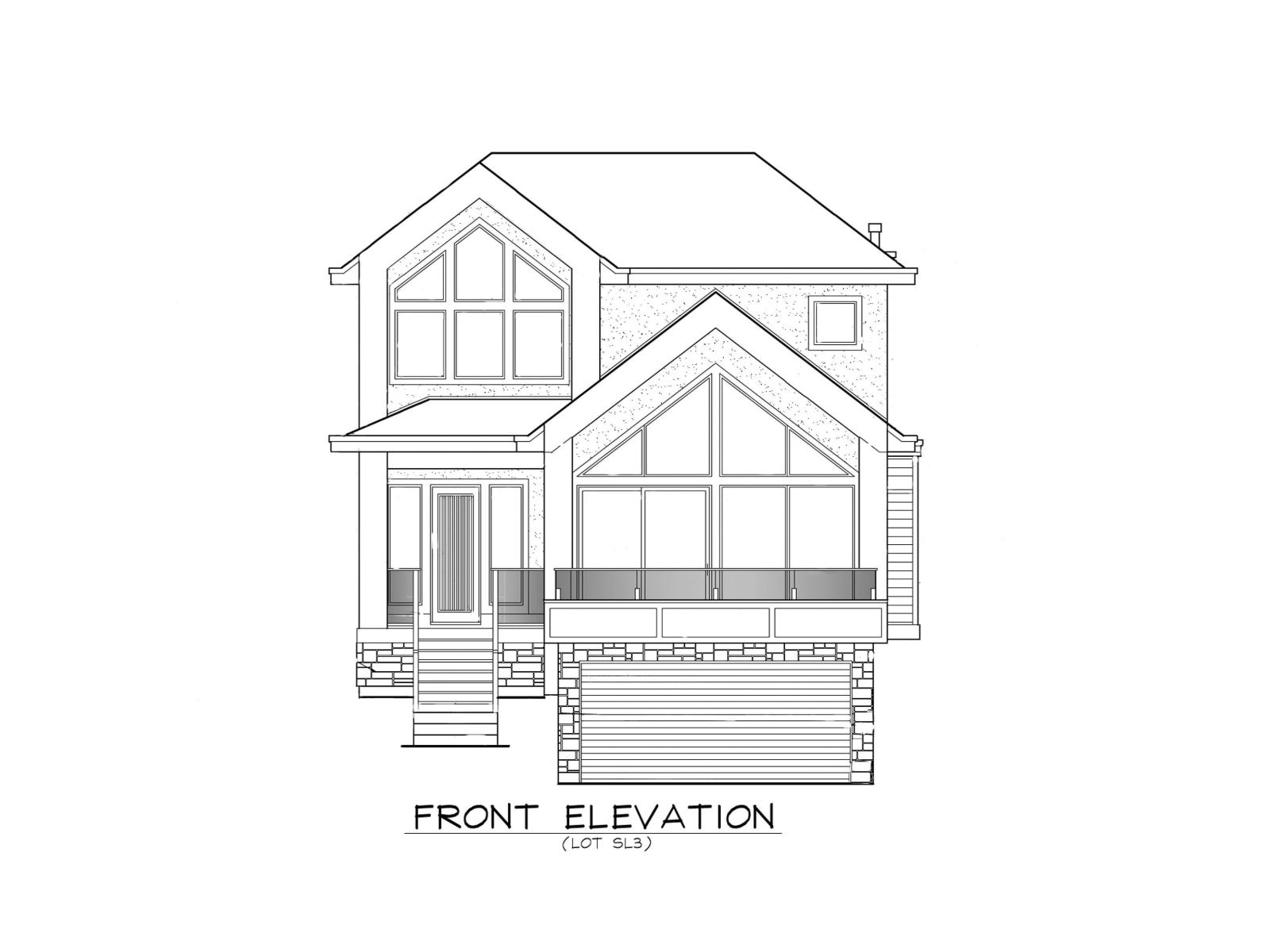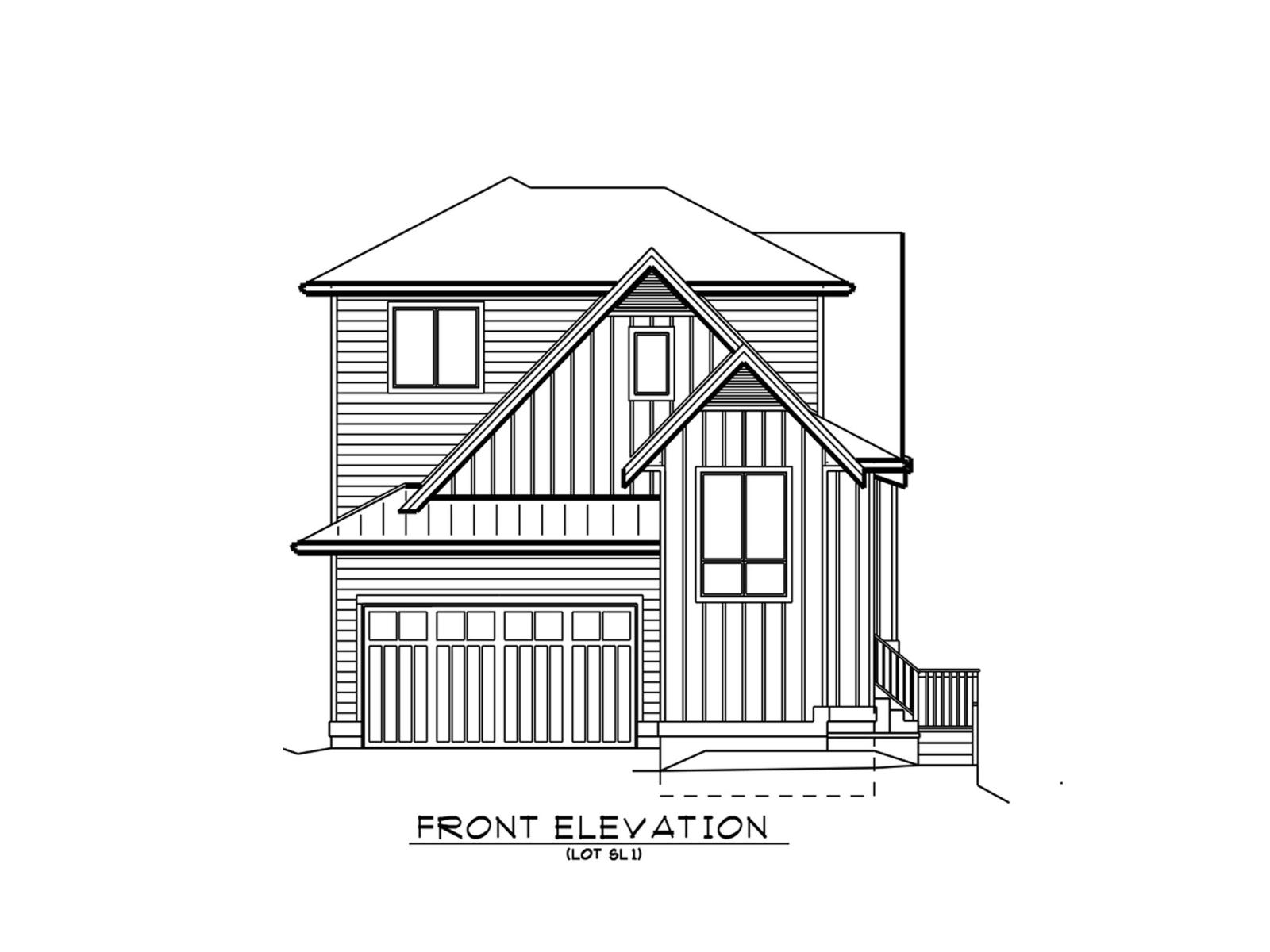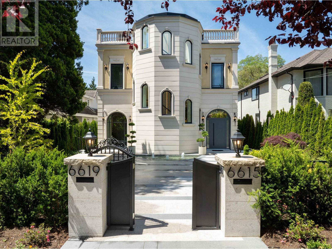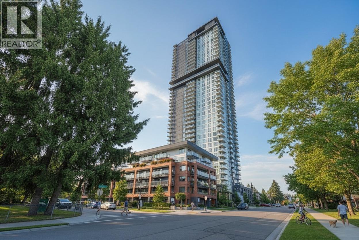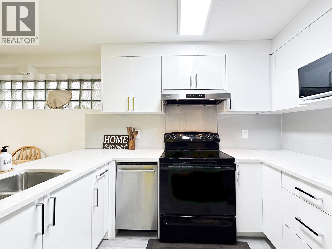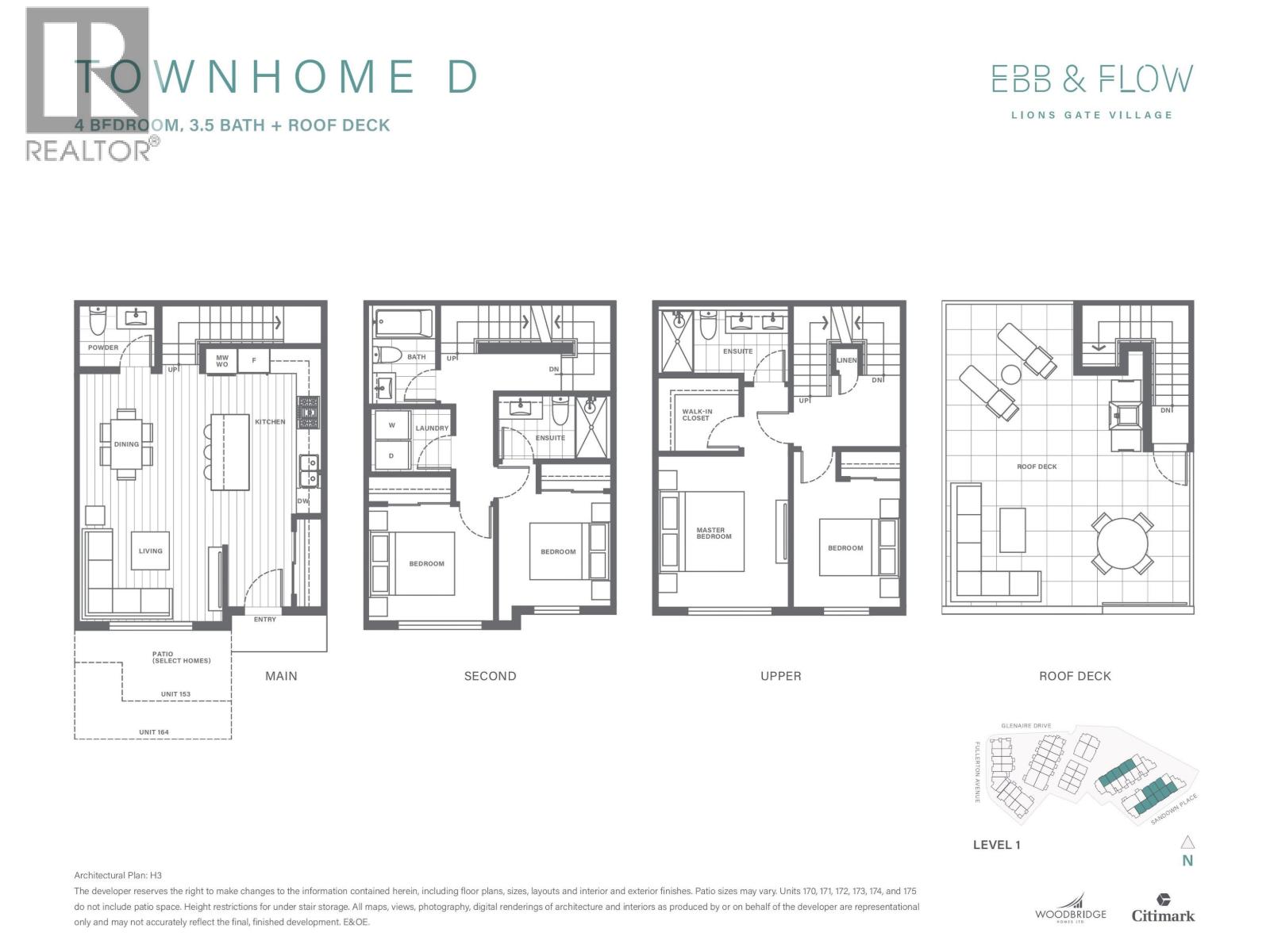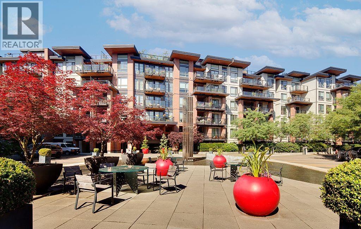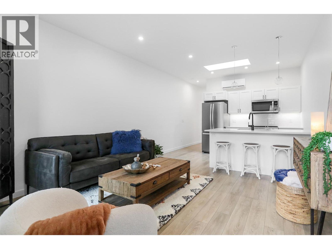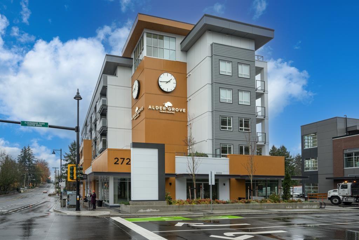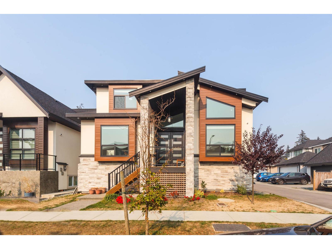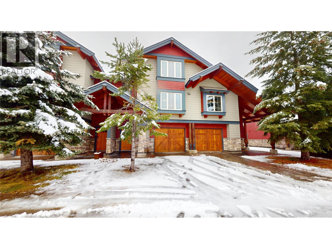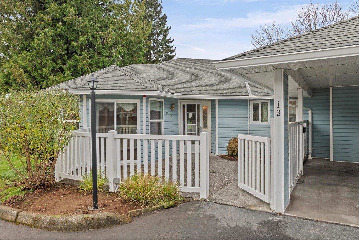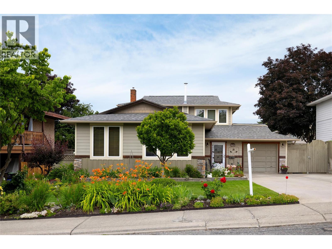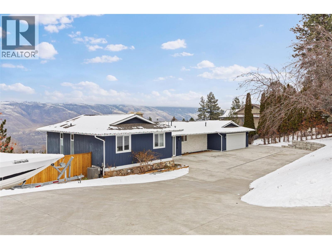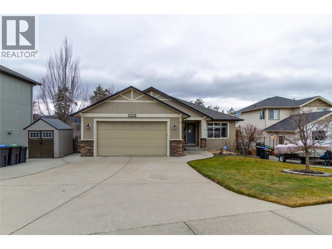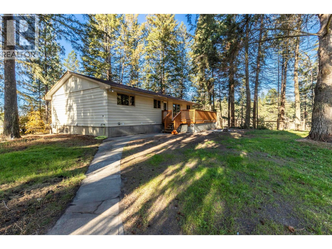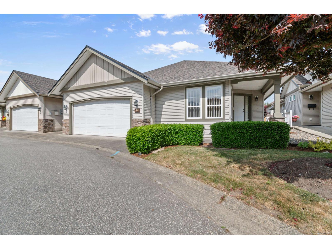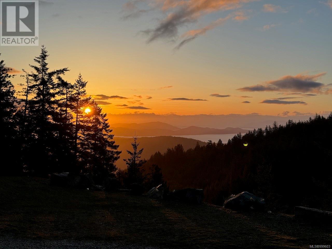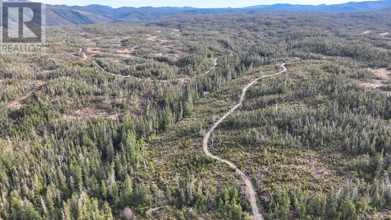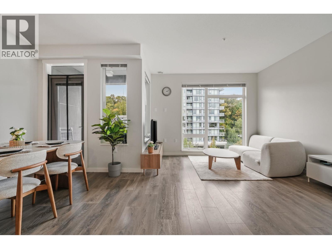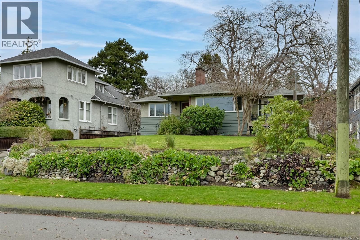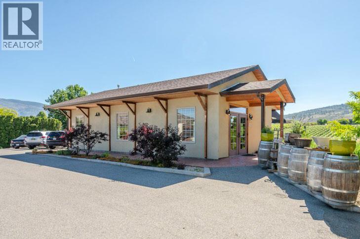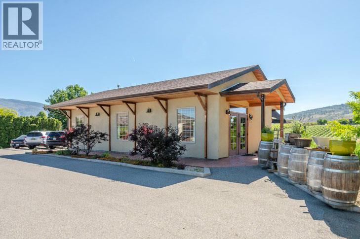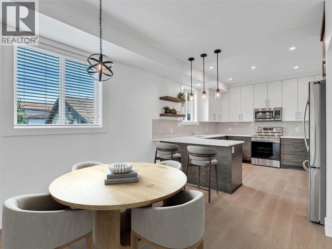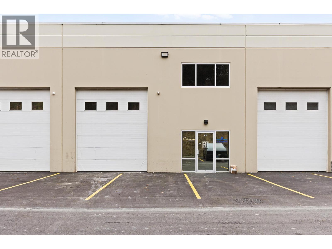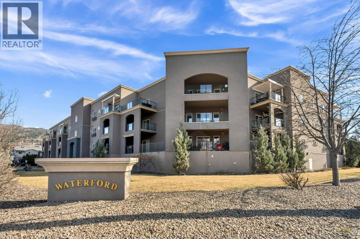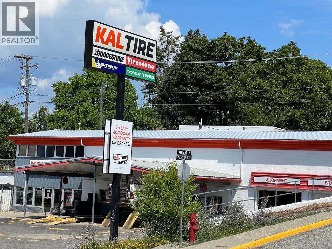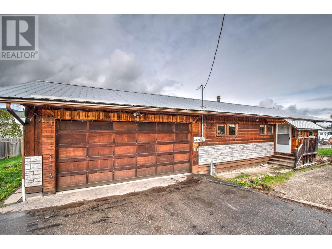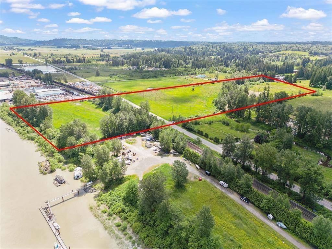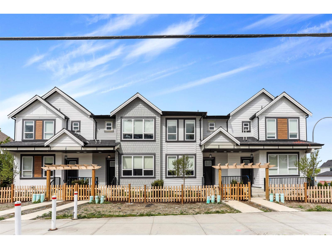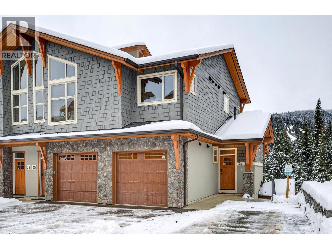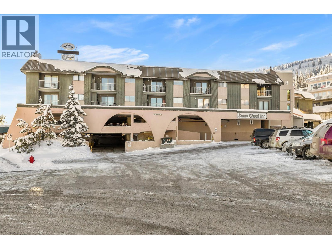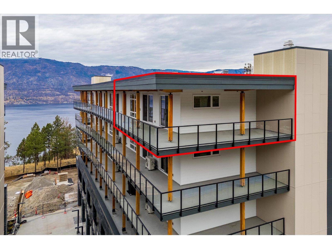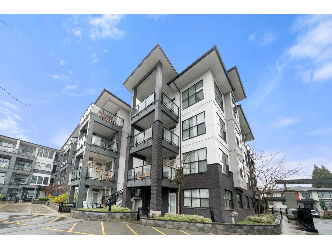Presented by Robert J. Iio Personal Real Estate Corporation — Team 110 RE/MAX Real Estate (Kamloops).
16249 10 Avenue
Surrey, British Columbia
Experience a rare level of privilege at McNally Creek Estates, one of four exclusive build ready lots designed for families who expect the exceptional. Here, your backyard spills onto protected, private green space. Stroll to the White Rock strip for weekend treats, and a short commute to highway 99. This bare land strata blends prestige with effortless livability, wrapped in a timeless, elevated aesthetic that feels curated just for you. GST included! (id:61048)
The Agency White Rock
30 12585 104a Avenue
Surrey, British Columbia
Modern and thoughtfully designed, this three-level townhome at Yale Gardens offers comfortable living throughout. The main level features an open living area with an electric fireplace, a kitchen with a built-in microwave, smart fridge, wine rack, and an office nook, plus a powder room. Upstairs includes forced air heating and A/C, a spacious primary bedroom with ensuite, two additional bedrooms, full bath, and laundry. The lower level offers a double side-by-side garage and a bedroom with private entrance, ensuite, and suite potential. Enjoy a playground, gym, and mountain and city views, all close to shopping, restaurants, and transit. (id:61048)
Stonehaus Realty Corp.
607 845 Johnson St
Victoria, British Columbia
Spacious 6th floor 2 Bed, 2 Bath corner suite with south facing garden views, tucked away from street, in the heart of downtown Victoria. Primary bedroom features ensuite with soaker tub and walk in closet; second bedroom offers two large closets and nearby full bath. Smart layout separates bedrooms with open living space and ample storage. Bright kitchen with quartz counters, modern cabinetry, honeycomb backsplash, stainless appliances, long eating bar, and dining area. Large entry doubles as flexible space for office, workout, or extra storage. Big windows bring in natural light and city views, with roller shades throughout. Covered deck fits BBQ, dining, and plants—perfect for enjoying the sunny exposure. Balance of 2/5/10 warranty, pets allowed, no AHOP/BC Housing approval required. Rooftop patio with incredible views, BBQs, seating, dog run, and garden plots. Secure underground parking with EV charging, full height storage locker, and bike storage. A must-see, act quick! (id:61048)
Pemberton Holmes Ltd.
103 240 Stanford Ave E
Parksville, British Columbia
Welcome to Baker Properties, a desirable 55+ community in the heart of Parksville offering a friendly lifestyle just steps from shops and minutes from the beach. This well-maintained 1,253 sqft rancher, built in 1990 and lovingly cared for by its original owners, features 2 bedrooms, 2 bathrooms, and many thoughtful updates. The bright kitchen includes an eating nook, large windows, upgraded lighting, and a garburator. A sun tunnel brightens the dining area, while a cozy gas fireplace warms the living room. The primary suite offers a walk-in closet, skylit ensuite, and an upgraded fully accessible walk-in shower with a high elongated toilet. The second bedroom includes a built-in Murphy bed, perfect for guests or hobbies. Updates include laminate flooring throughout, new windows, and a new sliding patio door. Additional comforts include a built-in vacuum, ceiling fans, keyless entry, and quick possession availability. The single garage is highly functional, with built-in cupboards, a coat closet, a clothes cupboard, a pull-down staircase to attic storage, and a workshop nook with room for tools. The garage door offers remote, keypad, and keyed entry. Outside, the fully fenced backyard features a covered patio and perennial gardens for relaxing or entertaining. Residents enjoy access to a clubhouse with kitchen, meeting room, lending library, and space for private events. Social activities include crib nights, happy hours, music sessions, walking groups, potlucks, and more. Strata fees include lawn care, water, garbage, recycling, and organics pickup. The community also offers RV parking, visitor parking, and beautifully maintained green spaces. Conveniently located within walking distance of groceries, pharmacies, and Parksville’s sandy beach, this home offers comfort, community, and convenience in one of the area’s most sought-after 55+ developments. One small pet is welcome. (id:61048)
RE/MAX Professionals (Na)
213 4305 Shingle Spit Rd
Hornby Island, British Columbia
The Hornby Island Resort Vacation Suites with stunning views of the ocean and 300' of waterfront. Next to the Thatch Pub. Every unit is angled to maximize the views across Lambert Channel. The Strathcona mountain range fills the background as you view the sunset from your private deck. These suites are approx. 1000 sq.ft and offer 2 bedrooms up, both with their own private ensuite. There is a washer and dryer on the main level. All appliances and furnishings are included for your stay. These suites have 2/5/10 new construction warrant. There is a fully managed rental pool to protect your investment. Units are sold fully furnished. To Buy, contact Jenessa Tuele c.250-897-5634 Royal LePage Agent who lives on Hornby Island to provide you with full package. If you are wanting Rental information? Call Mike 250-726-3994 or email rentals@hornbyislandresort.ca (id:61048)
Royal LePage-Comox Valley (Cv)
2391 Wall Street
Vancouver, British Columbia
Perched above Vancouver´s harbour with panoramic views of downtown, Stanley Park, and the North Shore mountains, the H.H. Pitts Residence (1961) is a rare example of post-and-beam modernism in Hastings Sunrise. Designed by Robertson, Kolbeins, Teevan & Gallaher, the home features an open upper level with living, dining, and kitchen framed by a wall of glass, while two lower bedrooms open to a private pool deck. Lovingly restored and carefully maintained, it retains its architectural clarity with thoughtful updates, including a converted garage studio with skylights and concrete floors. A singular presence along Wall Street´s "Golden Mile," the residence reflects both the history and enduring livability of Vancouver modernism. (id:61048)
Rennie & Associates Realty Ltd.
Lower 2165 Prairie Avenue
Port Coquitlam, British Columbia
2 Spacious Bedrooms 1 Full Bathroom Approx. 950 square ft of comfortable living space Good-size kitchen + roomy living area Shared laundry in building Rear entry for added privacy Backyard perfect for relaxing or BBQs (id:61048)
Coronet Realty Ltd.
1620 S.w Marine Drive
Vancouver, British Columbia
Beautiful, bright 1 Bedroom with an open kitchen concept, located steps from Safeway, Granville Street & 70th Avenue, with shopping, grocery stores, banks, restaurants, and coffee shops; medical clinics; YVR only 5 minutes away. Located on the west side in the Marpole Marine Drive area, close to all amenities. Gateway Skytrain Station Cambie & Marine Drive 1100 meters away . * Open Concept Floor Plan * Fridge, Gas Stove, Microwave * Porcelain Tiles - Hardwood Floors * Private In-Suite Laundry * Full shower, bathtub, Toilet, Sink * Private Patio * Fenced & Gated Yard - NO PETS, NO SMOKING, NO PARTIES, NO EXCEPTION. - Not Suitable for Wheelchairs due to stairs _ Rental Application & References Required Utilities Extra: $ 150.00 Monthly Includes Electric, Heat, Hot Water, Gas (id:61048)
Trg The Residential Group Realty
16251 10 Avenue
Surrey, British Columbia
Experience a rare level of privilege at McNally Creek Estates, one of four exclusive build ready lots designed for families who expect the exceptional. Here, your backyard spills onto protected, private green space. Stroll to the White Rock strip for weekend treats, and a short commute to highway 99. This bare land strata blends prestige with effortless livability, wrapped in a timeless, elevated aesthetic that feels curated just for you. GST included! (id:61048)
The Agency White Rock
16247 10 Avenue
Surrey, British Columbia
Introducing one of only eight distinguished custom homes in the coveted McNally Creek Estates an exclusive offering for buyers who demand exceptional quality. This impressive 5 bed, 5 bath residence showcases 10' ceilings on the main and an elegant, open layout that flows onto tranquil green space for rare privacy. The gourmet kitchen boasts an integrated fridge and a 36" range, crafted for the true culinary enthusiast. Just a short walk to the White Rock strip, this home blends luxury with lifestyle. Built by a respected local builder with a 2/5/10 warranty and designed with suite potential, it is a rare chance to own in South Surrey's most desirable new enclave. GST included! (id:61048)
The Agency White Rock
16245 10 Avenue
Surrey, British Columbia
Discover a level of exclusivity rarely offered: one of just eight bespoke residences in prestigious McNally Creek Estates. Designed for the discerning family who insists on the exceptional, this 4 bed, 5 bath home blends refined style with effortless luxury. Cathedral ceilings and a chic open plan spill onto protected green space privacy you can feel. The chef's kitchen elevates every meal with an integrated fridge and 36" range. A short stroll to the White Rock strip, this impeccably built home includes a 2/5/10 warranty and thoughtful suite potential. Every detail reflects thoughtful craftsmanship, creating a home that feels both exclusive and effortlessly livable. GST included! (id:61048)
The Agency White Rock
16241 10 Avenue
Surrey, British Columbia
Introducing one of eight distinguished custom homes in exclusive McNally Creek Estates. This stunning 4 bedroom, 4 bath residence offers refined living with 10' ceilings on the main and an open, elegant layout backing onto peaceful green space for exceptional privacy. The gourmet kitchen features an integrated fridge and a 36" range, perfect for the discerning chef. Walking distance to the White Rock strip, this home blends luxury and convenience. Built by a well known local reputable builder and covered by a 2/5/10 warranty, it also offers suite potential for added flexibility. A rare opportunity to own in one of South Surrey's most desirable new enclaves. GST included! (id:61048)
The Agency White Rock
6615 Balsam Street
Vancouver, British Columbia
HUGH LOT 11,817 SQFT, the Arbutus Residence stands as a timeless testament to meticulous design & unparalleled comfort. This elegant 7,282 SQFT European Italian-style. Featuring 7 beds 8 baths, the 3 levels home boasts a grand 20' high foyer with soaring ceilings. Open living areas seamlessly connect to a top-brand appliance-equipped Gaggenau kitchen, leading to a private garden and outdoor swimming pool. Smart home system and private elevator. A swimming pool, spacious recreation room, a stunning home theater, advanced audio, sauna & GYM. Steps away from Maple Grove Park and Kerrisdale's amenities, Magee Secondary, Maple Grove Elementary, close to Crofton House & St. Georges private schools, UBC & 5 Golf Courses. Age of building as per occupancy permit date. (id:61048)
Amex Broadway West Realty
3207 537 Cottonwood Avenue
Coquitlam, British Columbia
Jinju - Anthem's newest development in Coquitlam West steps from the Burquitlam station. This 2 bedroom + Den 2 bathroom home offers quality living with its gourmet kitchen including an island that seats 4, functional pantry, 5-gas burner designer stove, and more. Practical floorplan with bedrooms on opposite sides, as well as central AC for those hot summer months! Your next home is just steps away from parks, shopping, restaurants, and transit. 25000 sf amenities include: concierge, gym, yoga room, spa, sauna, lounge, co-working space/study, guest suite, games room. 1 huge parking stall & 1 locker. (id:61048)
Magsen Realty Inc.
211 22356 Mcintosh Avenue
Maple Ridge, British Columbia
CORNER UNIT , move in ready & a great spot right in the heart of Maple Ridge! Total renovated 2-level townhome style has a cozy gas fireplace, a super practical layout with a powder room on the main floor, and a big outdoor area that's perfect for hanging out with friends. You're just steps from shopping, restaurants, schools, the library, transit, and Haney Place Mall. A solid starter home or investment in a growing, family-friendly community. Come check it out! (id:61048)
Grand Central Realty
173 2035 Glenaire Drive
North Vancouver, British Columbia
Welcome to Ebb and Flow! This stunning 4-bedroom, 3.5-bathroom home offers three levels of living space with a total of 1,603 sqft, plus 469 sqft rooftop deck. Nestled in a prime location of the sought-after Ebb & Flow complex, this home provides direct access from Sandown Place, making it ideal for families.The open-concept kitchen features premium Bosch appliances, including an integrated fridge, gas cooktop, wall oven,complemented by under-cabinet lighting for added convenience. Additional highlights include laminate flooring, a quartz backsplash, a waterfall-edge island, and two side-by-side parking spaces with storage. Enjoy radiant heat throughout and an upgraded heat pump for air conditioning in the summer. Located just minutes from Park Royal, Grouse Mountain, Highway and Downtown! (id:61048)
Sutton Group-West Coast Realty
404 733 W 3rd Street
North Vancouver, British Columbia
Bright and modern, fully renovated 1-bedroom + spacious den with an open layout and private balcony facing a nice, quiet creek and backing onto a peaceful green space-perfect for year-round privacy & relaxation. Features over-height ceilings, radiant in-floor heating (heating is included into the maintenance fees), wide-plank laminate flooring, quartz counters, and stainless steel appliances. The den is ideal for home office or reading nook. The Shore offers well-equipped gym, party room, yoga studio, playground. Enjoy local favourites like Italian Vomero Coffee House and Thomas Haas just steps away. Walkable location near shops, trails, transit, only 10 minutes to Lonsdale Quay via Spirit Trail. Includes 1 parking, 1 locker. Pets and rentals allowed! (id:61048)
RE/MAX Masters Realty
8900 Jim Bailey Road Unit# 219c
Kelowna, British Columbia
Welcome to Deer Meadows. Conveniently located just steps away from the Rail Trial where you are connected to Wood lake and the blue waters of Kalamalka lake with trail access spanning from Vernon to Kelowna. Deer Meadows is a quick 10 minute commute from the Airport and UBCO's Campus. Rentals and pets are allowed. This Hummingbird home is built by Woodland Crafted Homes and features a modern layout great for singles, couples and students. With 588 square feet of space, there is room for entertaining in the kitchen, lounging in the living room and dining at the table. Situated in the centre of the living room is an oversized south facing skylight designed to maximize natural light. This open concept 1 bedroom home is our base model comes with a fenced yard and is sure to impress! Many upgrades are available to customize this home to your needs. Enjoy every bit of sunshine that the Okanagan has to offer. SHORT TERM RENTALS PERMITTED. Schedule your appointment today! (id:61048)
RE/MAX Kelowna
103 1290 Mitchell Street
Coquitlam, British Columbia
Welcome to Forester by Townline, a rare 5-bed, 3-bath townhome in beautiful Burke Mountain. This unit is located in the last row, boasts stunning south-facing views of the greenbelt. Enjoy a private patio and backyard perfect for BBQs and relaxing. The spacious double garage fits two full-sized vehicles. Inside, the chef's kitchen features KitchenAid appliances, quartz countertops, and a large island. The master suite includes a walk-in closet, extended storage in crawl space, and ensuite with a soaker tub. Full access to the Canopy Club with outdoor pool, lounge, gym, and more. Steps from trails, shopping, and schools. The original owner has taken meticulous care of this home, ensuring it's in pristine condition. Openhouse Sat, Nov 15, 2-4 pm (id:61048)
Oakwyn Realty Ltd.
408 27215 Aldergrove Town Centre Drive
Langley, British Columbia
Experience comfortable, contemporary living at Aldergrove Town Centre. This bright 2-bedroom, 2-bathroom home offers a modern open-concept layout featuring a sleek kitchen, a spacious living area, and large windows that bring in abundant natural light. Ideally situated within walking distance to shops, restaurants, and Schools, this residence provides exceptional convenience. The home includes 1 secure parking and 2 storage lockers for added value. A fantastic opportunity to own in a rapidly developing and vibrant community! (id:61048)
Royal LePage Global Force Realty
12785 59a Avenue
Surrey, British Columbia
Custom built 2 storey home plus basement. Main floor features a large & inviting living room with high ceilings, a dining room, spacious kitchen and spice kitchen, a family room and a powder washroom. Main floor also has a bedroom and a full bathroom! 4 good sized upstairs and 3 bathrooms. The master bedroom features a walk-in closet and a spacious ensuite. Downstairs features a one-bedroom suite and a two bedroom suite **(2+1)** Great for a mortgage help! Central location close to schools and transit, Easy access to Hwy 10 as well as Hwy 91/99. (id:61048)
Century 21 Coastal Realty Ltd.
45 Rivermount Place Unit# 102d
Fernie, British Columbia
Discover luxurious, pet-friendly mountain living with this spacious Pinnacle Ridge Bear Chalet, 1/4 ownership providing 12–13 weeks per year—one week every four weeks, with two bonus blocks each year with back-to-back two-week stays. This all-inclusive, turn-key retreat is designed for comfort, convenience, and the ultimate family or multi-family getaway. Step into the expansive open-plan great room, where warm mountain ambience meets high-end finishes. A striking fireplace anchors the space, while the gourmet kitchen impresses with granite countertops, cherry wood cabinetry, stainless steel appliances, and radiant heated slate flooring—perfect for cooking, gathering, and entertaining. Off the dining room, a private deck with a bubbling hot tub invites you to unwind and take in the magnificent views of the surrounding mountains and ski hill. Even more there is a BBQ for those apres ski meals! The decadent primary bedroom suite on its own level offers a serene escape with a spa-inspired en-suite bathroom and a loft complete with a second fireplace, sitting area, and sofa bed—ideal for overflow guests. With comfortable sleeping for up to 14, this chalet easily accommodates two families, creating an exceptional shared mountain experience. Owners also enjoy extra private storage in this chalet, perfect for gear and personal items, and the option to place unused weeks into a rental pool for added flexibility and potential income. An exceptional opportunity—No GST! (id:61048)
Century 21 Mountain Lifestyles Inc.
13 3292 Vernon Terrace
Abbotsford, British Columbia
Welcome to Crown Point Villas in East Abbotsford, a 55+ complex. This rancher-style home offers a spacious kitchen with plenty of cupboards, counter space, and a cozy eating area. Just beyond, you'll find a formal dining space with patio doors to a private sunroom, perfect for morning coffee or quiet afternoons, overlooking your backyard and personal storage shed. The large south facing living room sports a cozy gas fireplace and mini-split for added Air Conditioned comfort. This rare 2 bedrooms + Den offer flexible space for guests or hobbies. The primary suite with walk-through closet plus large ensuite and walk-in tub gives added comfort and ease. The complex has new roof and windows! Bring your ideas to this rare unit, could use some TLC. (id:61048)
RE/MAX Truepeak Realty
3180 De Montreuil Court Unit# 407
Kelowna, British Columbia
TOP FLOOR IN A PRIME LOCATION! Calling all 1st time buyers! Embrace comfort and convenience with this updated 2-bedroom, 2-bathroom condo, perfectly located near Okanagan College. Enjoy an open living and dining area that extends to a south-facing balcony nestled among the trees, offering serene mountain views in winter and a warm natural ambiance in summer. The quiet side of the building and the perfect place to relax with friends or enjoy a morning coffee! The primary bedroom delights with a walkthrough closet leading to a private 2-piece powder room, while the main 4-piece bathroom services your guests and the second bedroom which could be used as the perfect home office. The efficient galley kitchen is complemented by a spacious mudroom at the entry, maximizing storage and utility. Recent upgrades include new flooring, paint, backsplash & kitchen counters (July 2025). This home includes in-unit stacker laundry and is ideally positioned within walking distance to Okanagan College, Kelowna Secondary School, and just a stone’s throw from the vibrant Pandosy Village where you can find groceries, restaurants, cafes and shopping. Walk to gyro beach in the summertime and hop on the Ethel Street or Abbott Street bike corridors for easy access around the city! Approximately 3.7 km from Downtown Kelowna, live near public transit and enjoy all the amazing amenities the Mission and Kelowna South has to offer! A fast possession is possible! Move in before the end of summer! (id:61048)
Macdonald Realty
1203 41 Avenue
Vernon, British Columbia
Welcome to your private oasis at 1203 41 Avenue in Vernon's highly sought-after Sterling Estates! This stunning 5-bed, 3-bath, 2377 sq ft split-level home is a rare gem in the popular East Hill area, now offering exceptional value with a new price! Meticulously cared for, this home is bright, warm, and cheerful, freshly painted and featuring custom hardwood/tile flooring. The heart of the home is the magnificent island kitchen —a chef's dream with a gas range/oven and a second built-in oven , plus a huge walk-in pantry. Cozy up in the living room by the gas fireplace —perfect for the chillier months—or enjoy the additional family room. Comfort is assured with radiant heat. Major upgrades include a new roof (2024) and HW tank (2018). This family-friendly location is in close proximity to great schools and a short walk from Lakeview Park and Mutrie Dog Park. You are minutes from downtown Vernon and just 24 minutes to the slopes of Silver Star! The resort-like backyard remains an entertainer's dream, featuring gorgeous landscaping , a double, flat driveway , and a pristine in-ground pool (new liner/pump 2022) for endless summer days ahead. Don't miss this opportunity to secure a fantastic family home in an unbeatable location! (id:61048)
Royal LePage Downtown Realty
2010 High Country Boulevard
Kamloops, British Columbia
Don’t miss this stunning 4-level split in High Country Estates which has been substantially updated over the past 3 years. As you walk inside you’ll find a large entryway which opens up to the open concept living rm & kitchen. You’ll fall in love with the immaculately renovated kitchen by Living Kitchens featuring high-end appliances w/ 8 burner gas range, built-in Kitchen-Aid fridge drawers, & Thermador fridge which blends seamlessly into the cupboards. A coffee/wine bar & a large island completes this kitchen which must be seen to be appreciated. Off the kitchen is a sunken living rm with spectacular views of the city & a large deck with hot tub. Upstairs is a beautifully renovated 5pc bathrm + 3 bedrms including the primary bedrm with walk-in closet and newly renovated 4pc ensuite bathrm w/ tiled shower. Below the main are 2 additional bedrms, a brand-new 4pc bathrm, and the most amazing laundry room in Kamloops with a full array of shaker-style cabinets done in a captivating colour, undermount sink, & new washer/dryer (2023) with folding countertop above. The basement level has a large footprint and is currently used as a large media room with projector TV on one side and a playroom on the other side. There is also a gym space and a large office downstairs. The walkout basement is flooded with natural light and also features a large 3pc bathrm. Outside the large, 0.45-acre lot gives space between & no expense was spared on the new concrete driveway with ample space to park and turn around at the bottom. The flat backyard has lots of room for kids and dogs to play. Other updates in recent years include new furnace, a/c unit, leaf guard gutters, garage door, hot water tank, and new floors throughout much of the house. Don’t miss this one of a kind home, book your showing today. (id:61048)
Century 21 Assurance Realty Ltd
10412 Sherman Drive
Lake Country, British Columbia
This charming rancher-style home with a walkout basement is perfect for those seeking comfort, convenience, and beautiful surroundings. Located close to schools, walking trails, the Okanagan Rail Trail, 15 minutes to the Kelowna Internation Airport and just a short bike ride to the lake, this 3-bedroom, 3-bathroom + Den home offers loads of space for a growing family. Many updates, including: new carpets, refinishing of hard wood flooring, gas fireplace, kitchen appliances, and countertops, give it a fresh, modern feel. The main floor welcomes you with a spacious entrance, leading into a bright open-concept living area with vaulted ceilings and large windows that flood the space with natural light. The kitchen is both functional and stylish, featuring a good-sized patio deck that overlooks the trails and park—a perfect spot to entertain. The main floor also offers a den/office, second bedroom, a full bathroom, and a cozy primary suite with a spa-like ensuite. Downstairs, the expansive family room opens to the hot tub and backyard with upgraded concrete block retaining walls, providing an ideal space for relaxation. A 3rd large bedroom, a full bathroom, and another den/office (which could serve as an additional bedroom) are all included on this level, plus a bonus media room perfect for movie nights with the family. Rest easy knowing the furnace, A/C and hot water tank have been replaced recently. Come view this beautiful, move-in-ready Okanagan property and make it your own! (id:61048)
Royal LePage Downtown Realty
4019 Miller Road
Kelowna, British Columbia
Discover the possibilities of country living in sought-after SE Kelowna. This 6-acre, tiered acreage sits on a quiet, community-oriented dead-end street surrounded by established equine farms and acreages. With ample pasture, four flat paddocks, and fully fenced to keep in animals. It is perfectly suited for horses, hobby farming, or creating your dream rural retreat. The property includes covered hay barn, an oversized pole barn for equipment storage, an oversized double plus detached garage, a chicken coop with fenced run, multiple tack rooms, hitching posts, flat parking and trailer turnaround space and extensive garden areas. The 4-bedroom + den home features open living spaces, 3 bedrooms on the main, an ensuite bathroom, and a deck overlooking the pastures. A secondary driveway, once used for horse boarding, offers the option to reintroduce a private equestrian or boarding setup with tack room and power. Ideally located near trail access for hiking, biking, and horseback riding, and within easy reach of renowned wineries, parks, and entertainment, this property combines peaceful rural living with proximity to city amenities—a rare opportunity in one of Kelowna’s most desirable areas. (id:61048)
Chamberlain Property Group
12 45819 Stevenson Road, Sardis East Vedder
Chilliwack, British Columbia
Spacious and well-maintained home in a desirable 55+ community, offering comfort, functionality, and charm. An oversized dining room flows into a bright living room with vaulted ceilings and a cozy gas fireplace"-perfect for hosting or relaxing. The massive master bedroom features a large ensuite and a walk-in closet. A versatile second bedroom is ideal as a guest room, home office, or hobby space. The lower level includes a generous rec room with a free-standing fireplace, two partially finished storage rooms, and a large additional bedroom with its own walk-in closet. Step outside to enjoy a two-tiered backyard with a large patio and convenient sidewalk access to the front. BONUS FEATURES include new carpets on main floor, double garage, air conditioning, and a built-in vacuum system. * PREC - Personal Real Estate Corporation (id:61048)
RE/MAX Nyda Realty Inc.
1172 Musgrave Rd
Salt Spring, British Columbia
Discover a once-in-a-lifetime opportunity to become the next steward of this extraordinary 155-acre forested sanctuary on Salt Spring Island. Panoramic ocean and mountain views, pristine natural beauty, and absolute privacy define this magical property. Perched to capture the vistas is a beautifully crafted Hewing Haus—a 600 sq ft modern cottage featuring two cozy bedrooms, a gas fireplace, and floor-to-ceiling glass that connects you to nature. A matching 108 sq ft Hewing Haus studio offers flexible space for guests, creative pursuits, or quiet retreat. The true opportunity lies ahead: zoning still allows for a full-size principal residence, giving you the freedom to design and build your dream home while keeping the existing dwellings as guest cottages, income suites, or studio spaces. With four productive wells, two septic systems, BC Hydro connection, and a backup generator already in place, much of the critical infrastructure is complete—saving you time, effort, and cost. This property is ideal for a private estate, sustainable homestead, or generational legacy. Opportunities like this are exceedingly rare—and this one is priced to sell. Come experience the serenity, space, and limitless potential of 1172 Musgrave Road. (id:61048)
Macdonald Realty Salt Spring Island
11cape Sutil Holberg (Off) Hwy
Port Hardy, British Columbia
Opportunity of the Century! Get in now on the North Island's newest subdivision - in addition to the 10 acre lots currently available for purchase, we are now offering smaller 2.5 acre parcels. With the option to subdivide further and well suited for resort development, the upside potential is evident. Soul mates with nature is the inspiration for the development. Depending on the lot and the home built, ocean views are possible, mountain views a potentiality and owning a forest sanctuary is a probability. The vision for this new community is outstanding. Are you aware of what Tofino or any other major community was originally? Be forward thinking like that when you view the information for these lots. Think big - dream big! If you are among visionary leaders who want to develop this area, or just own the 2.5 acres for yourself, call, come and check it out! The owner is open to vendor financing. He'll be onsite and willing to assist, guide or partner with construction, power, sewage and water. GST applicable (id:61048)
Royal LePage Advance Realty (Ph)
510 3289 Riverwalk Avenue
Vancouver, British Columbia
Welcome to R+R by Polygon! This beautifully designed unit features a large, open-plan living and dining room that opens out to north-facing balcony views, adjoining a gourmet kitchen equipped with high-end appliances, polished quartz countertops, and an expansive island that is perfect for entertaining. The primary bedroom offers a luxurious ensuite and a walk-in closet with organizers. Interior highlights include IN-FLOOR RADIANT HEATING and new laminate flooring in both bedrooms! Ideally situated in Vancouver's newest family-oriented and waterfront community, THE RIVER DISTRICT; with an assortment of boutique shops, services and restaurants with an open-air feel of streets and plaza.Future Community Center and elementary school. 1 parking & 1 storage included (id:61048)
RE/MAX City Realty
645 Transit Rd
Oak Bay, British Columbia
Situated on a 60x172 ft amazing park like lot on one of OB's most sought after street is this charming 1950s bungalow nestled in the heart of South Oak Bay. Warm & inviting, the main level offers classic character with hardwood floors, picture windows, and a spacious living room anchored by an exposed brick fireplace. The bright kitchen flows into a dining area and breakfast nook, with 3 bedrooms and a full bath completing the main floor. Downstairs, a self-contained 1BR suite with separate entrance provides excellent flexibility—ideal for extended family or rental income, alongside over 870 sq ft of unfinished space ready for hobbies, or future development. Outside, the mature backyard is private & peaceful, with a lush lawn, patio space, & room to enjoy the seasons. A garage, workshop, and multiple outdoor sitting areas complete the offering. Steps from McNeill Bay, Windsor Park, and Oak Bay Village, this is a special opportunity in one of Victoria’s most desirable neighbourhoods. (id:61048)
Royal LePage Coast Capital - Oak Bay
5381 97 Highway
Oliver, British Columbia
Take advantage of this rare opportunity to acquire a fully operational boutique winery in the heart of Oliver’s thriving wine region. VinAmite Cellars isn't just a winery, it's a brand! This award winning, well-respected winery boasts a wide social media following, an elegant and user-friendly website, a loyal wine club and a dedicated local clientelle. The winery is licensed for both winery and lounge use, and features a tasting room, retail space, patio, and a kitchen/food prep area. Fully equipped for small-lot production, with a crush pad, lab, barrel room, and temperature-controlled storage. In addition to the winery, a 4,000+ sq.ft. executive residence offers multi-use potential, including guest accommodations or B&B possibilities. With high visibility, strong brand presence, and room to grow, this is an exceptional opportunity to live and work in Canada’s premier wine region. Note: This is one property with 2 Civic addresses - 2nd address is 5408 Snowbrush Street. Contact listing agents for more information. Duplicate Listing MLS 10352148 (id:61048)
Royal LePage South Country
5381 97 Highway
Oliver, British Columbia
Take advantage of this rare opportunity to acquire a fully operational boutique winery in the heart of Oliver’s thriving wine region. VinAmite Cellars isn't just a winery, it's a brand! This award winning, well-respected winery boasts a wide social media following, an elegant and user-friendly website, a loyal wine club and a dedicated local clientelle. The winery is licensed for both winery and lounge use, and features a tasting room, retail space, patio, and a kitchen/food prep area. Fully equipped for small-lot production, with a crush pad, lab, barrel room, and temperature-controlled storage. In addition to the winery, a 4,000+ sq.ft. executive residence offers multi-use potential, including guest accommodations or B&B possibilities. With high visibility, strong brand presence, and room to grow, this is an exceptional opportunity to live and work in Canada’s premier wine region. Note: This is one property with 2 Civic addresses - 2nd address is 5408 Snowbrush Street. Contact listing agents for more information. Duplicate Listing MLS 10352148 (id:61048)
Royal LePage South Country
453 Maurice Street Unit# 102
Penticton, British Columbia
NO STRATA FEES, NO PET RESTRICTIONS, & NO RULES BUT YOUR OWN! Modern Living in the Heart of Penticton! Perfectly positioned on a quiet, tree-lined street that blends the charm of a single-family neighbourhood with the convenience of downtown, this stylish 3Bd, 3bth half duplex is just a short stroll to Okanagan Lake, farmers market, restaurants, pubs, & SOEC. The main level features new flooring throughout & an open-concept layout that connects the kitchen, dining, & living areas. The kitchen is equipped with quartz countertops & brand-new appliances, while the cozy living space has an electric fireplace & access to a private, nicely sized deck—ideal for relaxing or entertaining, with the option to add a natural gas BBQ hookup. A powder room, convenient laundry area with a new stacking washer/dryer, & storage complete this level. Upstairs, the spacious primary suite offers a walk-in closet & 3pc ensuite. 2 more bdrms & a 4pc main bthrm provide flexibility for families, guests, or a home office. BONUS: quiet back lane access, designated parking spot & guest parking, this move-in ready home is a fantastic option for first-time buyers, investors, or anyone seeking low-maintenance living in an unbeatable location. Trendy, turnkey, and just minutes to the lake. Total sq.ft. calculations are based on the exterior dimensions of the building at each floor level & include all interior walls & must be verified by the buyer if deemed important. (id:61048)
Chamberlain Property Group
210 Lougheed Road Unit# 107
Kelowna, British Columbia
2,400 sq. ft. ground-floor concrete industrial strata in a prime central location near major highways and the airport. Features an open warehouse with potential mezzanine, built-out front reception and office, 12' x 14' grade-level overhead door, private washroom, ample on-site parking, and 200-amp three-phase power. Delivered vacant on closing. I-1 zoning supports a wide range of industrial and service uses. (id:61048)
Royal LePage Kelowna
250 Waterford Avenue Unit# 208
Penticton, British Columbia
Beautiful 2 bedroom Condo located in the Waterford, a well run and maintained modern condo complex at the South end of Penticton. Open concept layout with a bright and functional floorplan starting with a contemporary kitchen that leads into the living and dining room. Generous sized primary bedroom complete with its own ensuite bathroom. Second bedroom can be used for guests, home office, or flex room. Complex has a shared outdoor BBQ area, secured underground parking and a storage unit. Skaha lake is a short walk away with its beautiful beaches and restaurants. No age restrictions and pets are allowed with approval. Call today for more details or to arrange a viewing. (id:61048)
Royal LePage Locations West
7700 Porcupine Road Unit# 209
Big White, British Columbia
Welcome to your ultimate ski in and out mountain retreat—a lavish two bedroom, two bathroom haven that redefines mountain living. Ascend to opulence with your private elevator, whisking you away to a dedicated floor where luxury and convenience converge seamlessly. Picture waking up to panoramic views of pristine slopes and endless mountain vistas. The adventure begins as soon as you step out of your door, with direct ski access. Chef's kitchen, complete with a sprawling island, stainless steel appliances, and exquisite granite countertops. The epitome of comfort, this retreat spans nearly 1700 square feet, offering a generous family room designed for hosting friends and family. Stepping into the foyer, heated tile flooring ensures a hub for shedding or donning ski gear, adding a touch of ease to your mountain lifestyle. Underground parking, ensuring the safety and accessibility of your vehicle. Privacy and luxury envelops you at every turn. Comes completely turn key. No rental restrictions, GST applicable, LIVE WHERE YOU PLAY! Exempt from Foreign Buyer Ban, Foreign buyers tax, speculation tax, empty home tax, and short term rental ban. (id:61048)
Sotheby's International Realty Canada
1816 Canyon Street
Creston, British Columbia
Creston and Creston Valley !!! - NEWLY Signed Lease with Options to Renew till Dec. 1 , 2040. LEASE is registered on Title . Investment Opportunity !! Immediate Return on your Investment . This Commercial Land and Building is situated in a prime location on Canyon Street which forms a part of Highway 3 and the Main Street . Corner location . Both vehicular and pedestrian traffic is fantastic , on this busy corner in downtown Creston. The existing tenant, Kal Tire, has been doing business from this location for many years . A signed lease is in place for Kal Tire Corporate to remain in the building. What this means to you , is an immediate return on your investment from this property ! Triple Net Lease with Tenant even paying Property Taxes , Insurance and M & R . Lease amount to be increased every 5 years . This well maintained Concrete Block Building with Metal Roof is Approx. 6,000 S.F. , the lot size is .41 of an acre. The lot is paved and well maintained . Zoning on this property is C-1 , General Commercial . SELLER OPEN to OFFERS !!!! (id:61048)
Century 21 Assurance Realty Ltd
6434 Pleasant Valley Road
Vernon, British Columbia
Nestled along the outskirts of Vernon on picturesque Pleasant Valley Road, this delightful residence on a spacious lot offers a perfect blend of coziness, privacy & convenience. This quaint, modified manufactured home features 3 bedrooms & 1 bathroom and has been lovingly maintained over the years, making it the perfect place to call home. It offers ample storage with a large two-vehicle enclosed garage & sizeable additions. A bright sunroom overlooking the backyard with an adjacent cold room enhances its appeal, providing versatile spaces for relaxation & other needs. Step outside onto the expansive 30+-foot-long deck and enjoy the lush backyard with a large garden space and a variety of fruit, including raspberries, strawberries, apples, pears, apricots, cherries & grapes. The backyard feels like a mini food forest, offering a serene ambiance and plenty of space for outdoor enjoyment. Additionally, enjoy a 20x30 insulated log workshop set up for an unauthorized accommodation, featuring a bedroom, bathroom, washer/dryer hookup & kitchen, plus an open sundeck extension. Alongside, you’ll find a 19x11 hand-built, structurally sound shed with 60-amp service, providing endless possibilities for hobbies or further storage. Close to Swan Lake, Silver Star, hiking trails & shopping, this property is a short distance from all amenities! Asking below assessed value! (id:61048)
Coldwell Banker Executives Realty
25394 88 Avenue
Langley, British Columbia
36 ACRES with waterfront on the Fraser River! Priced below assessment! Mostly level property with approx. 815 ft. of frontage on the Fraser River and surrounded by incredible views of the river, valley and mountains. Opportunities like this are few and far between. Close to shopping, schools, golf and parks! Court ordered sale, sold as is - where is. COURT DATE ADJOURNED TO: January 2026 TBD. (id:61048)
RE/MAX Masters Realty
20963 83 Avenue
Surrey, British Columbia
Step into luxury with this stunning, brand-new three-storey corner unit row home--designed for modern living and unbeatable convenience. The main floor showcases a bright, open-concept layout featuring a spacious living room, elegant dining area, cozy family room, gourmet main kitchen, and a bonus spice kitchen--perfect for entertaining or family meals. Upstairs, enjoy a private master retreat complete with an ensuite, plus three generously sized bedrooms and a full bathroom. The fully finished basement offers a large rec room with a full bath, plus a separate entrance to two bedrooms, a living room, and an additional bathroom. Best of all, there are NO strata fees! Located just minutes from schools, shopping centres, and quick access to Highway 1, this is the perfect place to call home. (id:61048)
Century 21 Coastal Realty Ltd.
5025 Valley Drive Unit# 34
Kamloops, British Columbia
This 2 bedroom, 2 bathroom end unit townhome offers modern mountain living in the desirable East Village at Sun Peaks. This entry level home provides true ski in and ski out access near both the Orient and Morrissey chairlifts and is located directly opposite the future East Village development. Built in 2019, the upper level layout features an open concept design with large windows that bring in plenty of natural light. The living area includes a gas fireplace and opens to a south facing balcony with a private hot tub and room for a small patio set. The kitchen is finished with soft close cabinetry, stone countertops and stainless steel appliances. The primary bedroom includes a walk through closet leading to a four piece ensuite, while the second bedroom is conveniently located near the main three piece bathroom. A full size stacking washer and dryer are included in the unit. This townhome comes fully furnished and is ready to enjoy. A heated single car garage provides secure parking and storage, along with one additional parking stall out front. With year round access to skiing, biking, hiking and a short walk to the village, this property is ideal for full time living, a vacation getaway or a rental investment in a growing resort community. (id:61048)
RE/MAX Real Estate (Kamloops)
20 Kettleview Road Unit# 327
Big White, British Columbia
Discover the perfect mountain getaway with this bright one bedroom, one bathroom unit in Snow Ghost Inn, located just steps from the Village and offering true ski-in, ski-out access right onto the iconic Perfection Run. This charming space overlooks the outdoor swimming pool, giving you that quintessential resort feel year-round. Inside the building, enjoy fantastic amenities including a games room, hot tub, pool, and squash court — everything you need for effortless mountain living and unforgettable apres-ski moments. Exempt from the Foreign Buyer Ban, foreign buyers tax, speculation tax, empty home tax, and short-term rental ban, making this an excellent investment or the ideal personal escape at Big White. (id:61048)
Sotheby's International Realty Canada
9654 Benchland Drive Unit# 601
Lake Country, British Columbia
TOP FLOOR. CORNER HOME. LAKE VIEWS. Zara at Lakestone - perched above it all, this brand-new 2-bedroom, 2-bath residence captures the essence of Okanagan living. As Zara’s premier top-floor corner unit, it offers sweeping lake and mountain views, XL windows and a large covered 600 sq.ft. WRAPAROUND DECK designed for year-round enjoyment. Inside, over 1,075 sq.ft. of refined contemporary design awaits, anchored by a chef-inspired kitchen with quartz surfaces, gas range, and a built-in wine bar. Floor-to-ceiling windows flood the open-concept space with natural light, while engineered hardwood flooring and designer finishes create warmth and understated luxury. Residents enjoy access to Zara’s exclusive resort-style amenities, including a lake view infinity-edge pool, hot tub, steam room, sauna, and state-of-the-art fitness centre. Step outside to explore over 25 km of trails, pickle ball and tennis courts, or nearby wineries and golf courses. Just 10 minutes from Kelowna International Airport, this award-winning Lakestone community blends nature, design, and connection. Perfect for full-time living or a lock-and-leave getaway. With short-term rentals permitted in up to 30% of the building. Invest in your lifestyle, experience elevated Okanagan living - THIS IS IT. (id:61048)
Rennie & Associates Realty Ltd.
312 2120 Gladwin Road
Abbotsford, British Columbia
The Onxy at Mahogany, prime 3rd floor southwest corner unit! Fabulous bright and open layout with 10' ceilings, leading to an oversized 202 sq. ft. balcony with SW mountain views. Spacious Kitchen featuring stainless steel appliances, quartz counters and large island. A/C, separate storage, gym, two parking stalls and bike storage. Very central location, close to shops, easy access to HWY1 and steps to Mill Lake Park. Shows very well!! (id:61048)
Homelife Benchmark Realty Corp.
9404 Ebor Road
Delta, British Columbia
Attention Developers and Builders! Exceptional opportunity to secure this 1.12-acre property in North Delta. The existing residence, constructed in the late 1980s, has been maintained well and remains comfortable and move-in ready, presenting an ideal investment, holding, or redevelopment opportunity. SOLD AS IS WHERE IS. COURT ORDER SALE. (id:61048)
Gilco Real Estate Services
