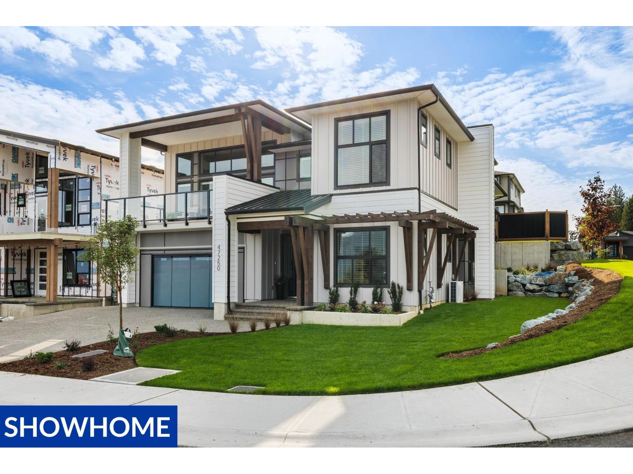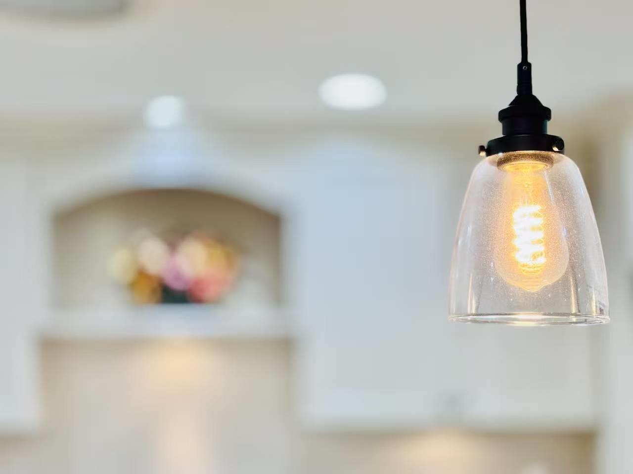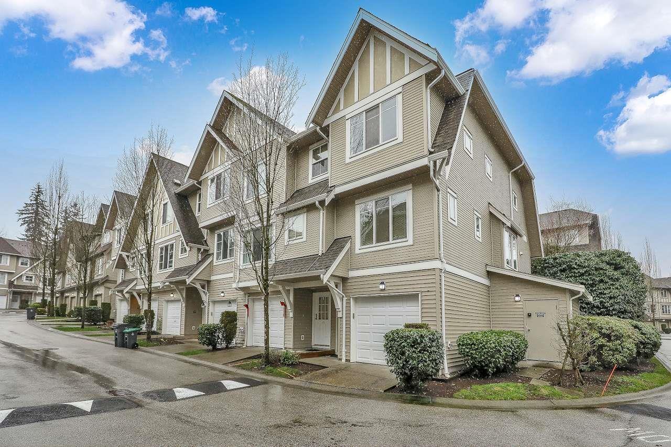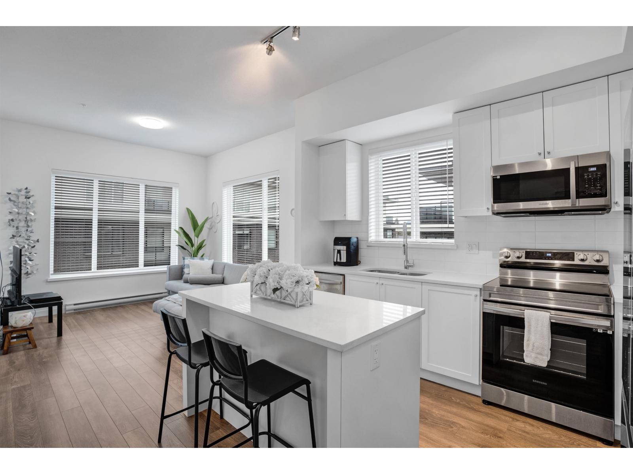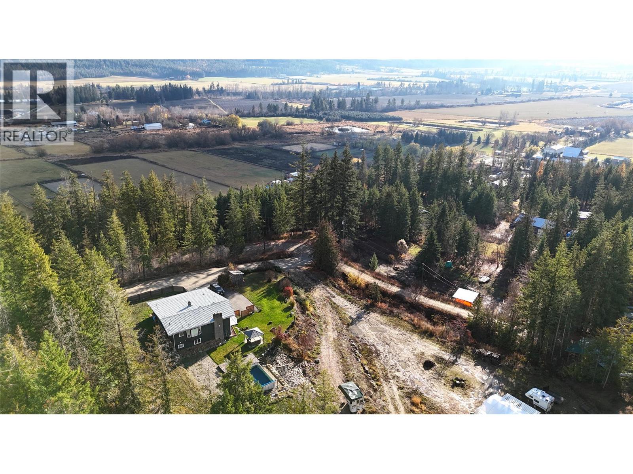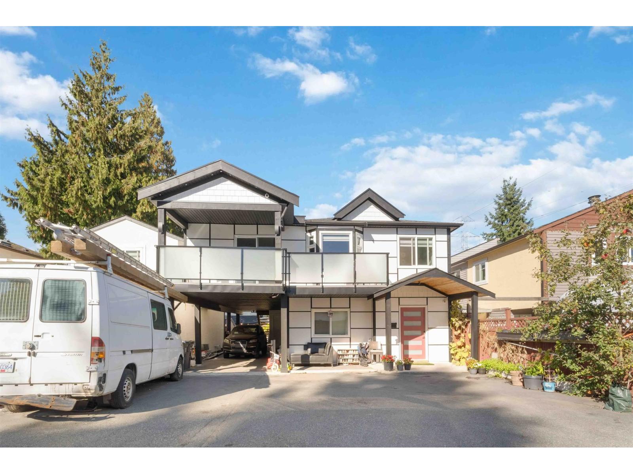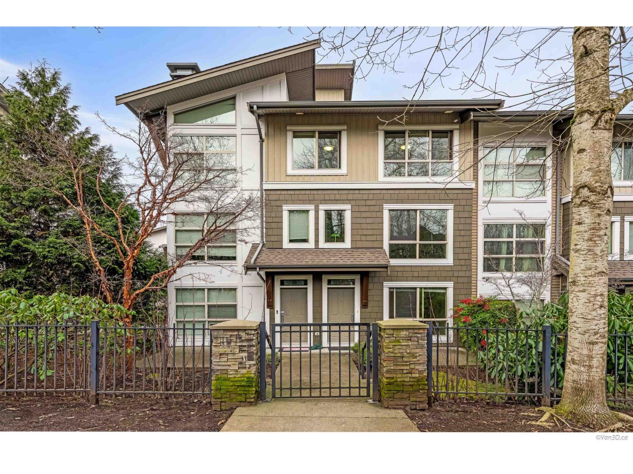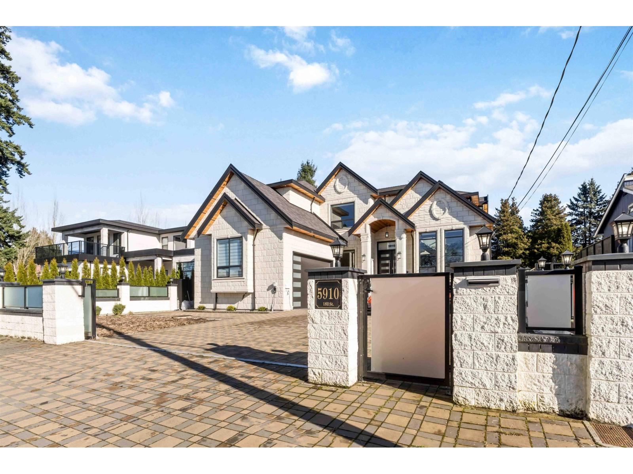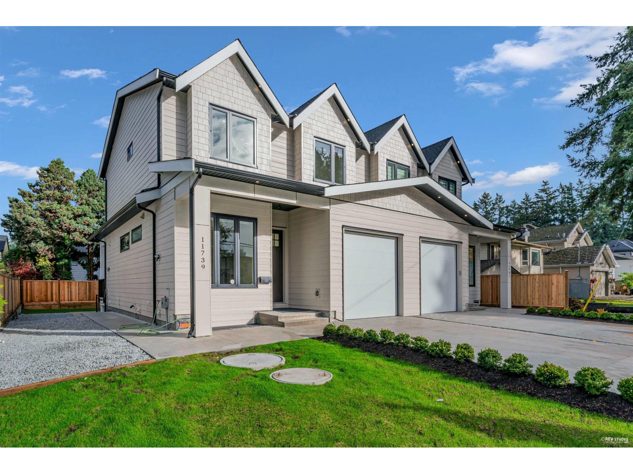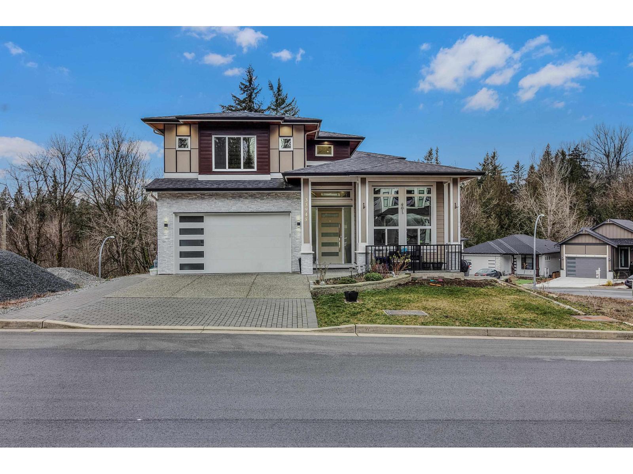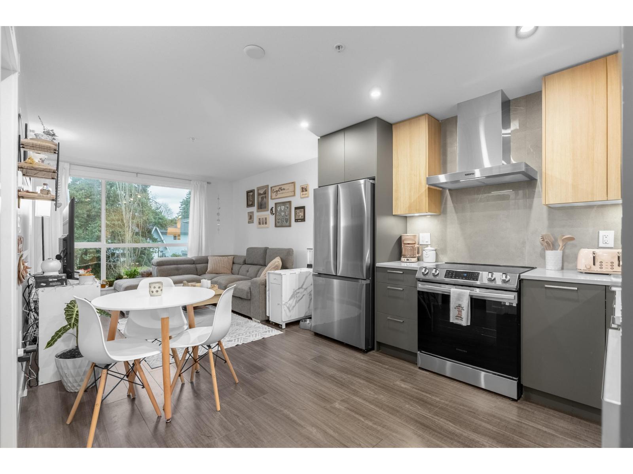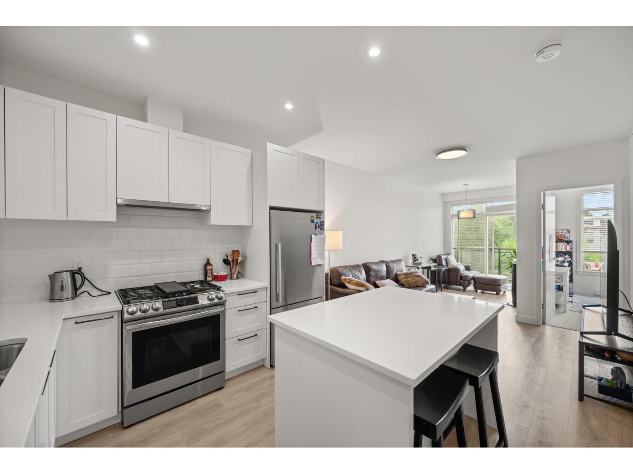Presented by Robert J. Iio Personal Real Estate Corporation — Team 110 RE/MAX Real Estate (Kamloops).
47262 Valerie Place, Little Mountain
Chilliwack, British Columbia
SHANNON HEIGHTS "“ 51 SINGLE FAMILY HOMES "ABOVE IT ALL." Exclusive new neighbourhood on top of Little Mountain offering premium workmanship, stunning views, and the opportunity to personalize your home. All our thoughtful designs are roughed in to accommodate a huge games room, or a 1 or 2-bed legal suite in the unfinished basement. Come see our show-suite and presentation centre highlighting the elegant design and sophisticated products that carry through every home. The open flowing layouts feature large windows, high ceilings, large front and rear covered patios with panoramic views of Fairfield Island. All homes come standard with linear gas fireplace, heat pump, HRVs, blinds, fencing and landscaping with hardie plank exteriors. OPEN HOUSE 1-3 PM WED, THURS, SAT (id:61048)
Royal LePage - Wolstencroft
2325 124 Street
Surrey, British Columbia
Ranch home in the Ocean Park. Convenient location to everywhere, 2 blacks walking distance to beach access, few minutes driving distance to shopping area, restaurants, banks, schools and so on. Walking distance to Ocean Cliff Elementary school. Contemporary open layout with stainless appliances, Harwood countertop, cozy layout with a spacious living room plus 5 ft crawl space. New paint in the home. (id:61048)
Lehomes Realty Premier
85 15175 62a Avenue
Surrey, British Columbia
Outdoor Pool, Indoor Hockey Rink, Hot, Hut Tub, Out Door BBQ Area, Change Rooms, GYM, Theatre Room, Pool Table, Party Room and Overnight Guest Suites. Brooklands!!! boosts a 10,000 square foot Resort-style Clubhouse. This Well laid out 3 bedroom, 2 bathroom Corner unit townhouse is the perfect family home with lots of Natural Light. Features include master bedroom with 4 piece ensuite and stainless steel appliances in the kitchen. This unit has been freshly painted features a west facing back deck, a level backyard off the main and a 2 car Tandem garage. This complex is conveniently situated across the street from Sullivan Park and is within walking distance to schools, parks, shops and dining, YMCA and Panorama Village. (id:61048)
Sutton Premier Realty
608 15825 85 Avenue
Surrey, British Columbia
Welcome to your new home in Fleetwood Village, Surrey! This 3-year-old 3-bedroom, 2-bath upper unit by Dawson Sawyer features modern stainless steel Samsung appliances, quartz countertops with island, soft-touch cabinetry, and a spacious open-concept living and dining area. Enjoy hardwood laminate flooring with cozy bedroom carpets. The community offers 36,000+ sq. ft. of exclusive indoor and outdoor amenities, including an exercise centre and garden. Comes with 1 parking, 1 storage, and 2-5-10 home warranty. Located in Surrey's vibrant town centre-steps to Walnut Road Elementary, Fresh St. Market, Fleetwood Park Village Shopping, Fraser Highway, shopping, dining, entertainment, and the future SkyTrain station. Don't miss it! OPEN HOUSE Sat-Sun 2-4pm. (id:61048)
Sutton Premier Realty
48 Stroulger Road
Enderby, British Columbia
Nestled on the outskirts of Enderby, 48 Stroulger Road offers a great combination of privacy, comfortable living, and space to stretch out, enjoy the views, place accessory buildings and park all your toys! Summer days are perfect in the pool, and winter brings snow based activities in all directions. Upgrades since 2017 include natural gas conversion, new well drilled, land leveling, decks rebuilt, suite kitchen redone, multiple window replacements, an outdoor pool kit, as well as a new furnace, AC, appliances, flooring, HWT and many cosmetic upgrades. The upper floor has vaulted ceilings, two separate living rooms, three bedrooms and a sundeck. Downstairs is a full in-law suite with two bedrooms, open concept kitchen, living & dining area, and ample storage. The lower level of the property has been prepped to build a large garage/shop with room for ample parking and storage next to it. - Just 6 minutes to town and 2 minutes from the HWY 97A / 97B junction. Close to schools, multiple golf courses, Mara Lake, Larch Hills ski hill, Hunter’s Range back country & snow sledding trails, and multiple beaches along the Shuswap River. (id:61048)
Real Broker B.c. Ltd
12541 77a Avenue
Surrey, British Columbia
Perfectly rectangular and flat lot of 3,973.00 SqFt lot with seprate entry house for upper & main floor in West Newton. The Home features 4 bedrooms and 3 full bathrooms. Home is close to all elementary schools like Strawberry Hill Elementary, Princess Margaret Secondary & Shopping nearby at Strawberry Hill Complex, Newton Athletic Park and all other amenities. Public Transportation is only a few minutes walking distance with a bus stop to Scott Road Skytrain Station. Renovated house with a mortgage helper for investors. (id:61048)
Sutton Group-West Coast Realty
11 6671 121 Street
Surrey, British Columbia
SALUS by Adera award winning dev, Mountain Resort inspired com. Gorgeous 3 level South facing townhome. Featuring 4 bdrm with 2bhrms. Main floor boasts a bright and open layout with tons of natura 1 light, Beautiful kitchen finished with granite countertops (kitchen island), stainless-steel app and designer cabinets. Newly designed bathrooms and updated lighting. garage and covered carport for two full size vehicles. Corner loc with street and visitor parking. close to pre-school, elementary/high school & bus stop. Easy access to Tsaw/Ladner/Rmd/Vanc. Clubhouse features spa/swim, /hot tub/sauna/steam shower/fitness centre/roof deck. (id:61048)
Interlink Realty
5910 182 Street
Surrey, British Columbia
Welcome to this spacious and beautifully designed 3-storey home in the heart of Cloverdale!. Walking distance to elementary and secondary schools. This magnificent 3-storey luxury residence offers 9 bedrooms and 9 bathrooms, delivering unparalleled space and sophistication. Designed with full smart-home automation, control your JennAir appliances, high-end blinds, and designer lighting directly from your phone. Enjoy a private theatre room, custom lighting with elegant chandeliers, and a built-in vacuum system.The gourmet kitchen showcases premium quartz countertops, a massive 7-ft custom island, and a fully equipped spice kitchen. Upstairs spa-inspired bathrooms feature freestanding tubs, rain showers, and steam systems for ultimate relaxation. (id:61048)
RE/MAX City Realty
11739 80 Avenue
Delta, British Columbia
Welcome to 11739 80th Ave - A Brand New 5 Bed 4 Bath ~2400 Sq Ft Luxury Duplex. This home features a self-contained 2 Bed Legal Suite that is perfect for family use and or income generation. The main floor features an open-concept layout including a bright living area, large kitchen with an island, convenient dining area, a bathroom and a large indoor/outdoor patio area for entertainment purposes. Upstairs offers 3 large bedrooms with one having a walk-in closet and an ensuite. Below, you will find the 2 Bed Legal Suite with spacious bedrooms and separate laundry. This home offers quality finishings, high-end stainless appliances, security cameras, generators, vaulted ceilings, central A/C and much more. West home presented, both for sale. SAT FEB 14 & SUN FEB 15 OPEN HOUSE 2-4PM. (id:61048)
Royal LePage Global Force Realty
33945 Tooley Place
Mission, British Columbia
Welcome to your dream home in the heart of Mission, BC! This extraordinary property boasts an impressive 8 bedrooms and 6 bathrooms, providing the perfect blend of space and luxury. The spacious interior offers versatile living options, ideal for large families or those who love to entertain. Impeccable craftsmanship is evident throughout, from the elegant master suite to the inviting living spaces. Enjoy the convenience of multiple bathrooms, ensuring comfort for every member of the household. Nestled in a charming neighborhood close to all levels of schools and shopping centers, this residence offers not just a home, but a comfortable and sophisticated living experience. Don't miss the opportunity to own this exceptional property. Schedule your showing today! (id:61048)
Royal LePage Global Force Realty
B318 31940 Raven Avenue
Mission, British Columbia
Welcome to WREN & RAVEN! - A highly sought-after modern condo development in the heart of Mission. This spacious 604 sq ft 1 bedroom + Den home includes 1 parking stall and a large storage locker, with a smart, open-concept layout ideal for modern living with a luxurious feel. Enjoy a bright solarium that converts into year-round living space, plus a private balcony. Make it an office; the den into a small bedroom. Thoughtfully finished with quartz countertops, stainless steel appliances, flat-top range, and radiant floor heating throughout. Residents enjoy premium amenities including a fully equipped gym and a party room with kitchen and seating. Minutes to schools, shopping, dining, and the West Coast Express, all within a true work-live-play community. Book your showing today! (id:61048)
RE/MAX Magnolia
424 5415 Brydon Crescent
Langley, British Columbia
Penthouse living with peaceful privacy! Experience the perfect blend of luxury and tranquility in this top-floor home. Why you'll love it: prime location - conveniently close to places of worship, top-rated schools, shopping, dining, parks, and future SkyTrain access. Quick connections to major routes make commuting a breeze. Stylish interiors - enjoy an open-concept layout with sleek laminate flooring, thoughtfully designed for both comfort and entertaining. Serene surroundings - backing onto lush green space, this penthouse offers a private, peaceful retreat from city life. Resort-style amenities - includes a guest suite, expansive barbecue area, fully equipped gym, yoga space, and secure bike storage. Modern & Meticulous - Built in 2021 and maintained in pristine condition ! (id:61048)
Evergreen West Realty
