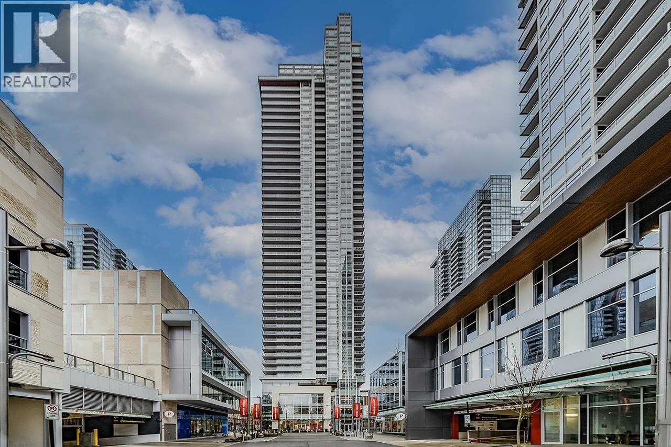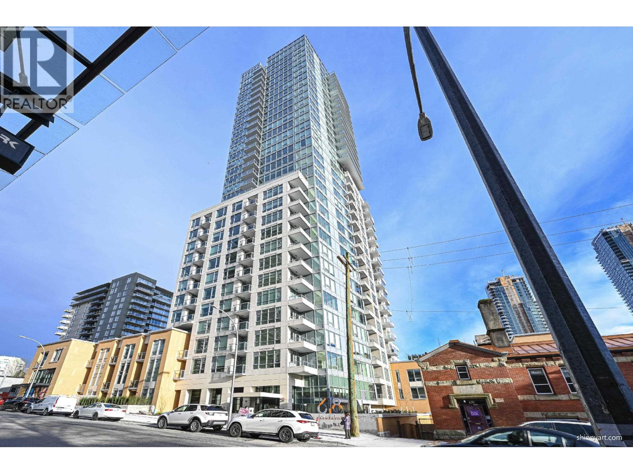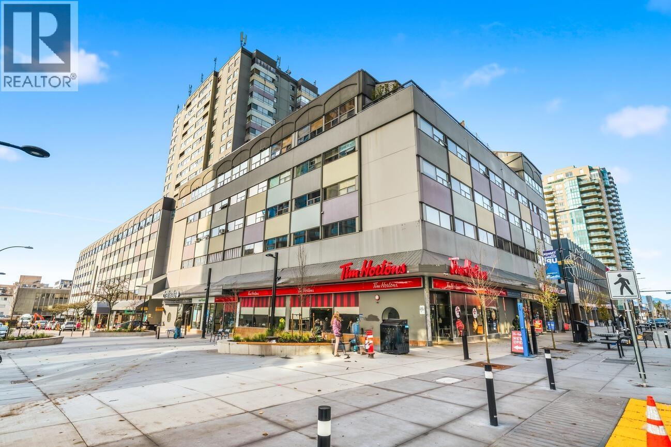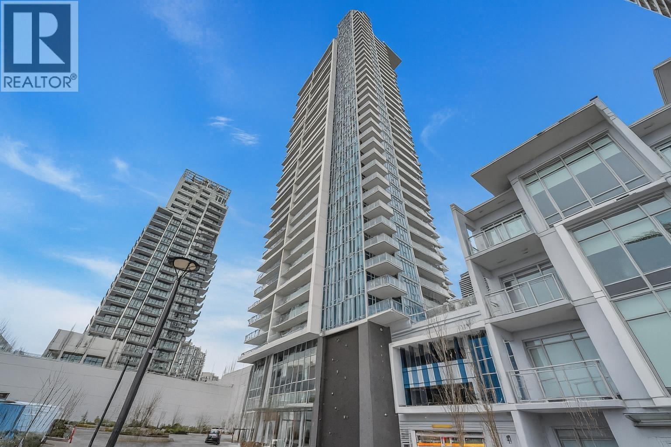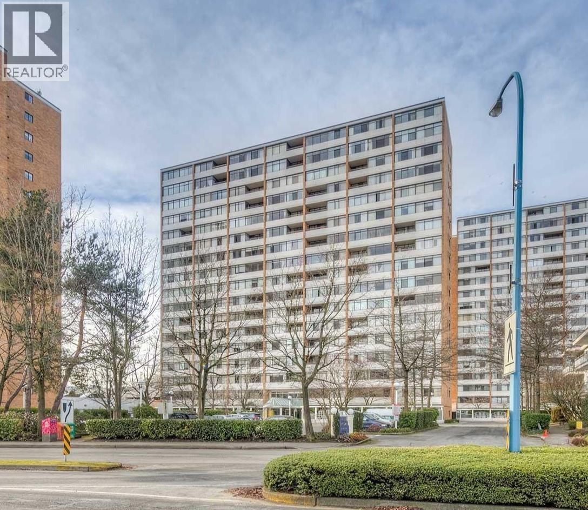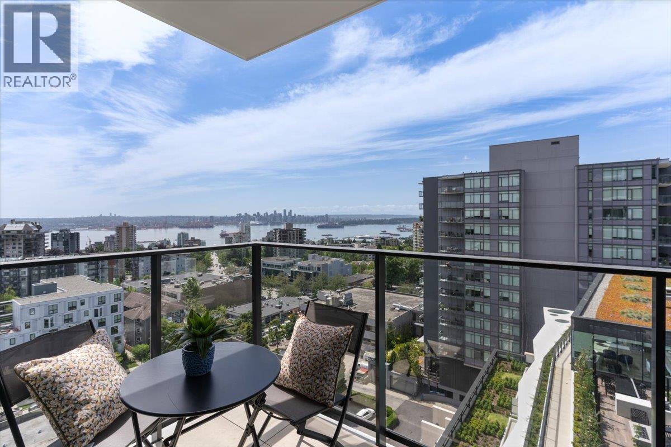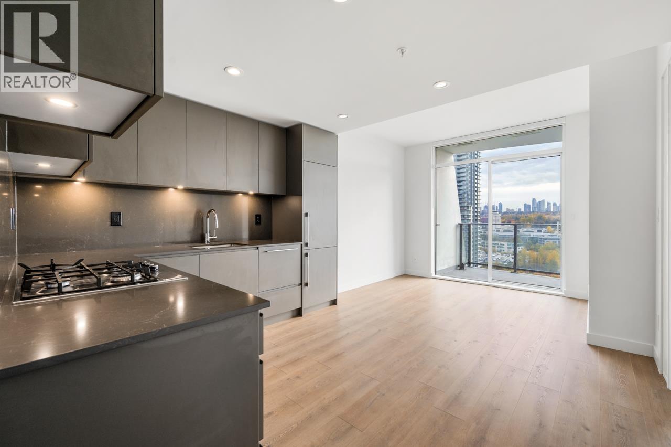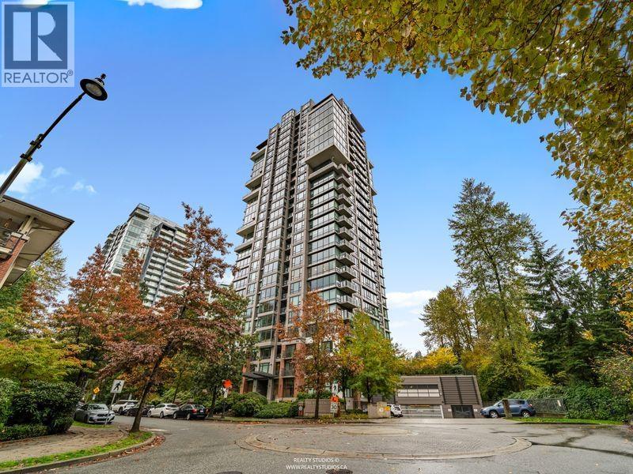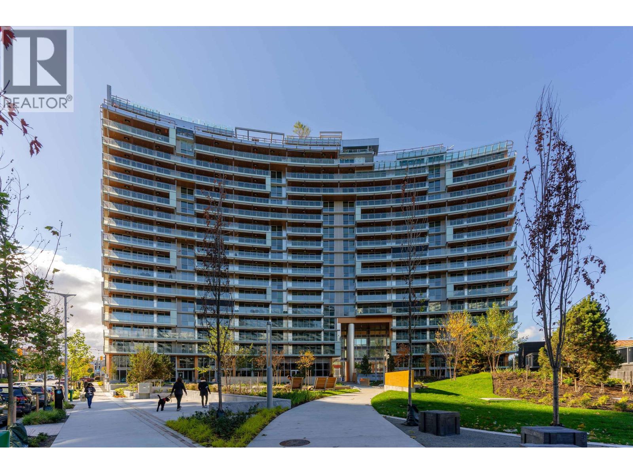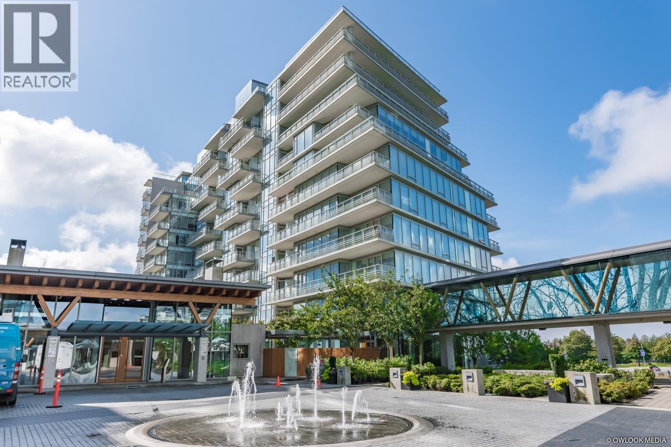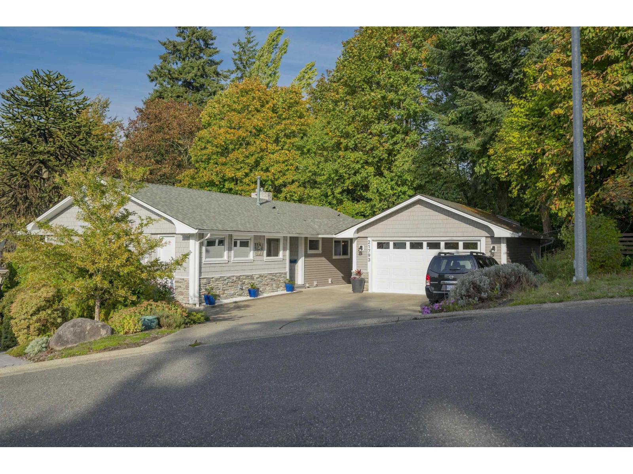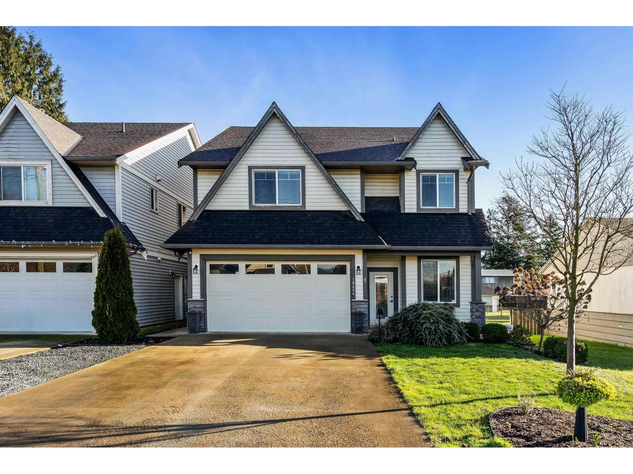Presented by Robert J. Iio Personal Real Estate Corporation — Team 110 RE/MAX Real Estate (Kamloops).
607 4670 Assembly Way
Burnaby, British Columbia
Welcome to Station Square Tower 2 by Anthem & Beedie, located in the heart of Metrotown. This ultra-convenient location is just steps to Metropolis, restaurants, the library, parks, and the SkyTrain. This well-maintained home offers a peaceful garden view, overlooking green space, one of the best lower-level views. The efficient layout features floor-to-ceiling windows that bring in abundant natural light. The modern kitchen includes quartz countertops, stainless steel appliances, a gas cooktop, and ample storage. Residents enjoy top-tier amenities: 24-hour concierge, fitness centre, steam room, sauna, guest suite, and a party lounge with full kitchen and bar. 1 parking and 1 storage locker included. Open House Feb. 15 Sunday 2-4pm (id:61048)
Royal Pacific Realty Corp.
604 618 Carnarvon Street
New Westminster, British Columbia
The Rare bigger and bright 1 Bed +1Flex+1 bigger Balcony, corner unit with 592 Sqt. in the heart of Downtown New West. This open concept and functional home offers a L-Shape Kitchen overlooking your living and dining areas, integrated Bosch appliances, gourmet style gas cook top, polished quartz counter-tops, and massive walk-in closet for the Primary bedroom! Enjoy City, mountain and River views of from your Living room and private balcony. Amenities include an outdoor garden space, fitness center, workspace & meeting room, lounge, community garden, pet wash station, guest suite, & more! Minutes away from Douglas College, New West and Columbia 2 Skytrain Stations. Explore trendy cafes, shops, top schools, and the picturesque Westminster Quay - all within walking distance! (id:61048)
Royal Pacific Realty (Kingsway) Ltd.
504 534 Sixth Street
New Westminster, British Columbia
Bright and inviting 2-bedroom, 2-bath home in the Belmont concrete high-rise, complete with two side-by-side secure parking spots and a storage locker. The building has seen numerous updates, from re-piping and refreshed elevators to new exterior paint and improved common areas. Residents can enjoy a rooftop deck with panoramic city, mountain, and Fraser River views, plus a games room, sauna, rooftop BBQ space, guest suite, and on-site retail and visitor parking. All of this is just a short walk to Moody Park, Queen´s Park, Royal City Mall, great cafés and restaurants, transit options, and the SkyTrain. OPEN: Sunday, Feb 15th 2-4PM (id:61048)
RE/MAX Select Realty
RE/MAX All Points Realty
1901 2311 Beta Avenue
Burnaby, British Columbia
Soak in the Brentwood lifestyle at Waterfall at Lumina. Sitting high on the 19th floor, this approx. 770 square ft 2 bed 2 bath home is wrapped in floor-to-ceiling windows and 9' ceilings, creating a bright, airy interior. A spectacular 250 square ft covered balcony becomes your outdoor living room with wide city and mountain views. The kitchen is designed for everyday cooking and entertaining with full-size cabinetry, Bosch appliances, gas cooktop and quartz counters. Stay comfortable year-round with central A/C and modern roller blinds. All of this just steps to Brentwood Town Centre, SkyTrain, shops, dining and services. One parking and one locker are included. Open house cancelled (id:61048)
Luxmore Realty
1609 6631 Minoru Boulevard
Richmond, British Columbia
Unique 2 level penthouse livings. Walk to daily necessaries without need of driving. Excellent central location in Richmond. Just steps away from Richmond Centre & Canada Line. Walking distance to Minoru Park, tennis court, library, Minoru Lake and the newly completed Minoru Centre for Active Living (include Swimming Pool, Fitness Centre and Senior Centre). This suite is facing the unobstructed view of the Minoru Park, so that you can see some distant water view and Vancouver YVR Airport Building. Large 2 covered balconies. Caretake office on site. (id:61048)
Amex Broadway West Realty
1004 135 E 13th Street
North Vancouver, British Columbia
This brand-new 1-bedroom at Millennium Central Lonsdale has it all - location, views, and top-tier amenities! The home offers room for dining, bar seating, storage, and a large covered balcony with sweeping water and city views. Inside, you´ll find Miele appliances, a gas cooktop, A/C, a NEST thermostat, in-suite laundry, a smart lock system, & upgrades like automatic in-cabinet lighting and a full pantry wall. Residents enjoy 15,000+ SQFT of amenities including an outdoor pool, hot tub, fitness centre, steam room, party rooms, kids´ play area, concierge, and more. EV-ready parking and storage included. Steps to transit, groceries, Lions Gate Hospital, and more. (id:61048)
Oakwyn Realty Ltd.
1301 2181 Madison Avenue
Burnaby, British Columbia
Welcome to Akimbo by Imani Development - where modern design meets urban convenience. This south-facing 1-bedroom home offers 455 sq.ft. of efficiently designed living space with 9' ceilings, floor-to-ceiling windows, and individually controlled air-conditioning and heating for year-round comfort. The gourmet kitchen features high-end appliances and sleek cabinetry, while the spa-inspired bathroom adds a touch of everyday luxury. Step onto the 95 sq.ft. terrace-style balcony and enjoy panoramic city and skyline views stretching across Brentwood´s towers toward the distant mountains. Residents enjoy premium amenities including a 24-hour concierge, fitness centre, party room with BBQ area, meeting room, guest suites, and a rooftop terrace. Comes with 1 parking stall and 1 storage locker. (id:61048)
Laboutique Realty
803 301 Capilano Road
Port Moody, British Columbia
START 2026 OFF RIGHT WITH A GREAT NEW HOME! IMMEDIATE POSSESION AVAILABLE! CORNER UNIT! 1050 Sq Ft! Best price by the square ft in the building! Home is on the quiet side of the building and offers complete privacy. Floor-to-ceiling windows showcase the seasonal views and provide a refreshing northwest breeze. Bright, open layout in pristine condition with underground parking and a large storage locker. Enjoy top-tier amenities including a gym, sauna, steam room, media and party rooms, meeting room, and two guest suites. Pets and rentals allowed with light restrictions. A perfect blend of comfort, natural beauty, and convenience in a great location-ready to move in and enjoy! Don't miss our Open House Saturday, Feb 21, 2-4 PM (id:61048)
RE/MAX Sabre Realty Group
1008 1768 Cook Street
Vancouver, British Columbia
BEST Value in Avenue One. Rare park front property with spectacular views of False Creek. This home comes fully furnished and ready to move in. 2 bedroom, 2 full baths + den with over 210 sqft fully equipped Outdoor living room featuring outdoor solar shades, porcelain tile flooring, gas outlet, hose bib and wood look soffit ceiling with heaters for year round enjoyment. Integarated wood panels in the gourmet kitchen with SS Miele appliances, gas stove, quartz counters. Mstr with 5 piece ensuite and 2 closets with organizers. Extras include A/C , Smart thermostats to optimize energy efficiency, full size washer & dryer, remote to control outside shades, parking stall with EV. (id:61048)
RE/MAX Crest Realty
309 5177 Brighouse Way
Richmond, British Columbia
Experience luxury and stunning sunsets in this 1-bedroom, 870 square ft unit at Richmond's premier waterfront residences-River Green. Enjoy breathtaking water and mountain views from the spacious balcony. The open-concept living area features an Italian Snaidero kitchen with high-end Miele and Subzero appliances. This home offers 10 ft ceilings, smart home technology, including intelligent lighting and temperature control, two parking spaces and XL locker. Resort-style amenities include a lap pool, sauna, steam room, whirlpool, gym, theatre, virtual golf, music room, study, pool table, and 24-hour concierge. Walking distance to the Oval, T&T, and restaurants. Move in and enjoy! Open house Feb 15 Sunday 2-4pm (id:61048)
Pacific Evergreen Realty Ltd.
21793 48a Avenue
Langley, British Columbia
Beautiful like new home and garage effectively completely rebuilt in 2015. Home measurements from Cotala. Lot sizes in listing averaged due to irregular lot at end of quiet cul-de-sac (refer to realtor documents). Immediate occupancy possible. Pristine home vacant 4 photos digitally staged. (id:61048)
Royal LePage Sussex
A 10494 Mcdonald Road, Fairfield Island
Chilliwack, British Columbia
Welcome to this IMMACULATELY kept, mint-condition home with a highly desirable and versatile layout! The ground-level suite with separate laundry is ideal for extended family, guests, or income potential. Enjoy Mt. Cheam views from the backyard and peaceful farmland views across the street, offering a rare blend of privacy and open scenery. Outdoor living shines with a covered deck and patio for year-round use, plus an extra-long driveway with ample parking for trucks, RVs, and toys. Upstairs features a bright open-concept living area, three GENEROUS bedrooms, and a flexible den for office or hobbies! Air conditioning and EXCEPTIONAL care throughout make this standout property move-in ready for its next proud owner. * PREC - Personal Real Estate Corporation (id:61048)
RE/MAX Nyda Realty Inc. (Vedder North)
