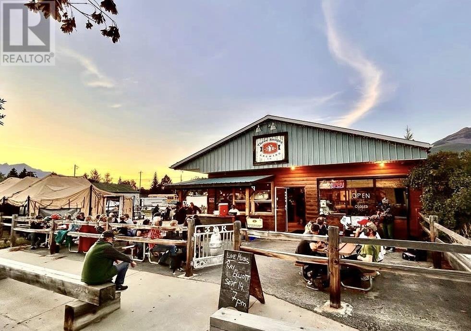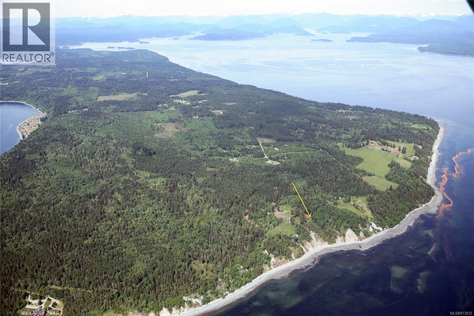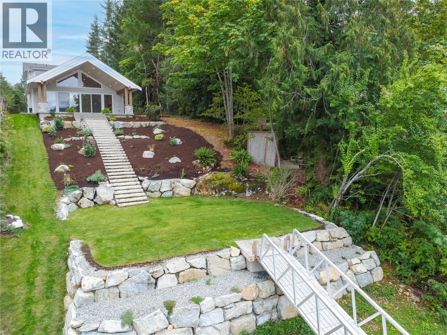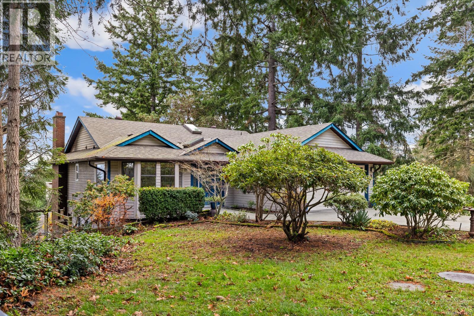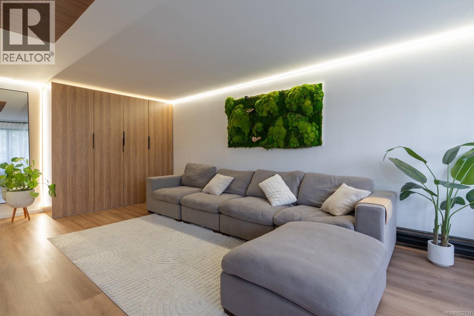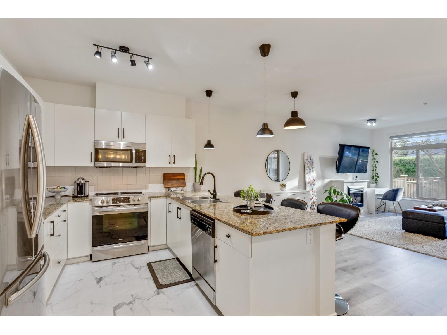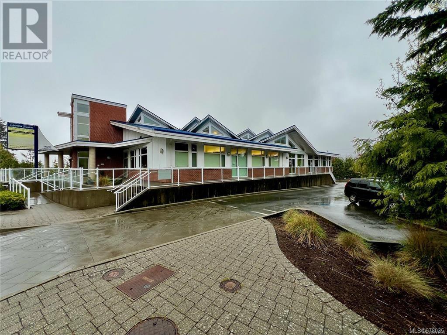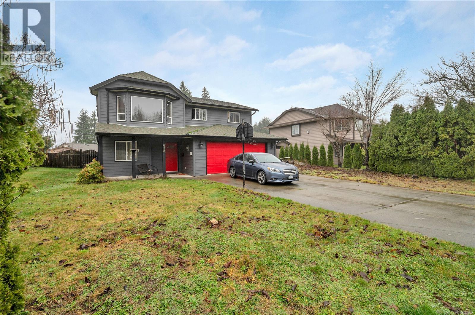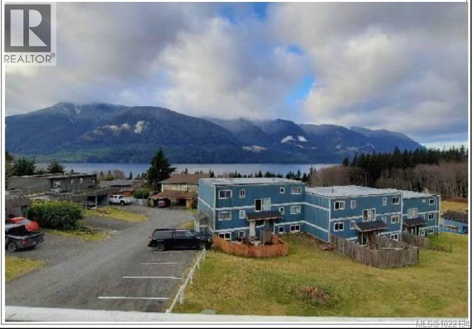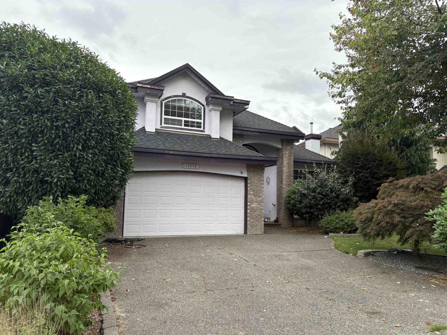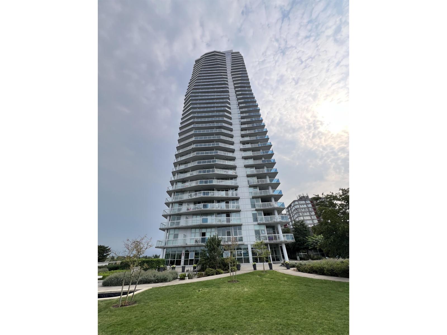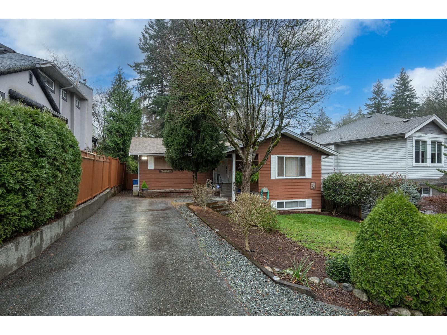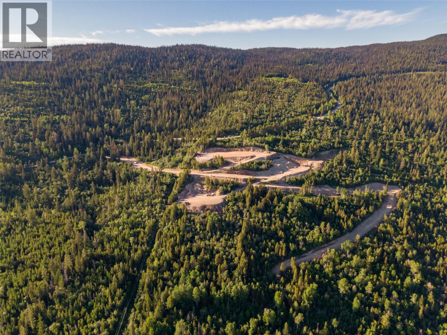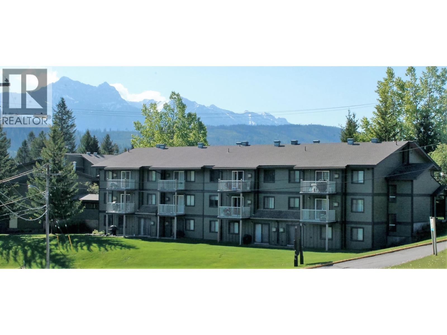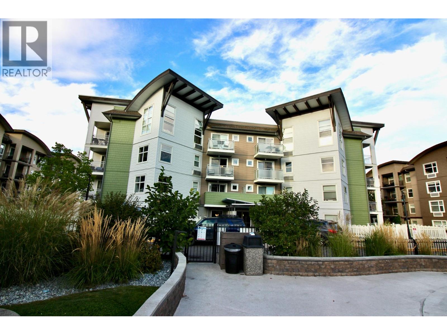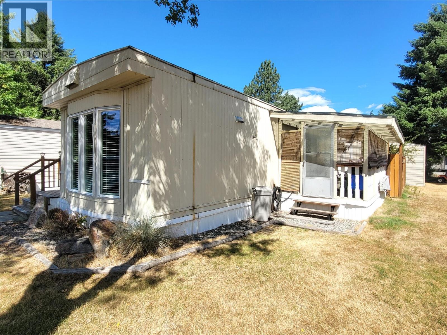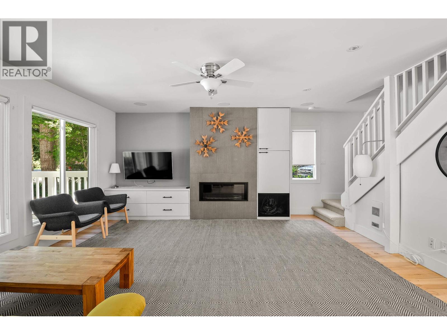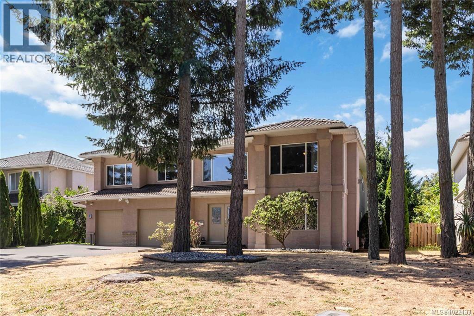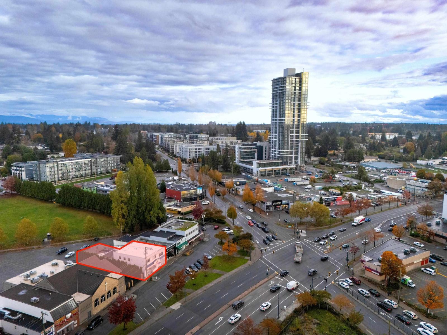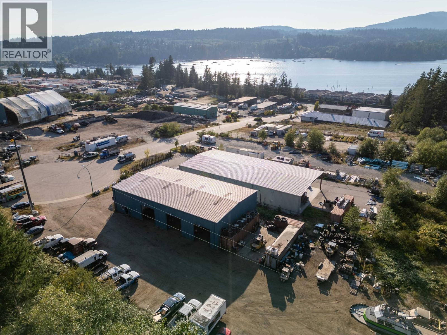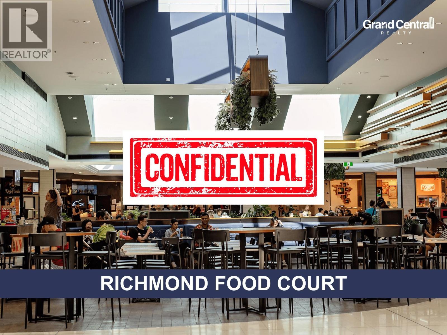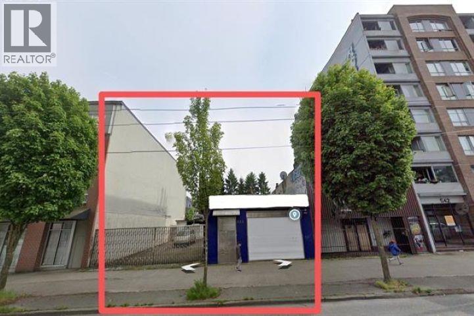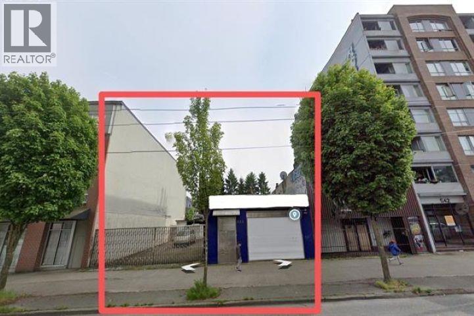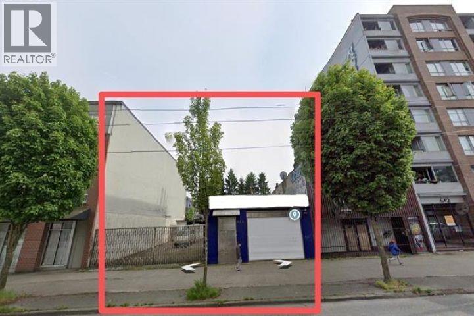Presented by Robert J. Iio Personal Real Estate Corporation — Team 110 RE/MAX Real Estate (Kamloops).
1160 5th Avenue
Valemount, British Columbia
Step into ownership of a community-driven craft brewery in the heart of Valemount's downtown. Three Ranges Brewing (est. 2013) isn't just a brewery, it's the local gathering place where camaraderie flows as easily as the beer. From families with kids to friends catching up & coworkers unwinding, everyone is welcome here. The taproom & patio have a combined 100 seat capacity offering a warm and exciting atmosphere year round. An expansion was completed in 2023 to lock-up stage for a new brewhouse. Once brewing equip is installed production capacity is projected to increase by 5,000L/month. Nestled in the picturesque town of Valemount, Three Ranges benefits from a prime location - 120km SW of Jasper & 250 km N of Kamloops. Surrounded by stunning natural beauty & renowned for world class outdoor recreation, Valemount is one of the most tight-knit & welcoming communities in BC. This is more than a business-its a cornerstone of the town's social life & a rare opportunity to be part of something truly special! (id:61048)
Royal LePage Aspire Realty
Sl4 129 Joyce Rd
Quadra Island, British Columbia
Welcome to Quadra Estates, a beautiful property located on the southern shores of Quadra Island. As you drive down the private, meandering forest-lined driveway, you'll feel like you've entered a whole new world. With a mix of substantial standing forest and beautiful pastoral land, the property boasts a variety of natural features that make it a real gem including a valley ravine that leads to a secluded beach. The sunny exposure and panoramic views spanning 180 degrees from the BC mainland to the snow-capped mountains of Vancouver Island will leave you feeling over the moon. This 77.27 acre property has been subdivided into a variety of diverse and appealing strata titles, from 4.9 acre highbank oceanfront pastoral lots to an inland 5 acre lot bordering the ravine towards the ocean. Currently, the last of the four exclusive oceanfront properties is offered for sale. SL4 is a highbank oceanfront lot that offers a private, peaceful island sanctuary away from the hustle and bustle of everyday life. It has direct access to the trailhead for the path leading to the secluded beach below. The seller has gone to great lengths to respectfully create these subdivided lands. This included commissioning a number of reports and evaluations such as environmental, geotechnical, and detailed surveys. This work simplifies the process for development planning and eliminates the need for someone else to go to the effort and expense. In addition, the acreages have been evaluated and are suitable for the installation of septic systems, which will be the buyer's responsibility for each strata lot. Services include BC Hydro electrical power, which comes in overhead along the driveway to SL 6 and then is underground throughout and to the individual lots. The other oceanfront lot owners have begun developing their properties, with the beautiful high-end homes adding to the special nature of this island neighbourhood. Come see for yourself why this is the perfect place to call home. (id:61048)
Royal LePage Advance Realty
10089 Blower Rd
Port Alberni, British Columbia
Rare New Custom Home on Sproat Lake Waterfront! This beautifully designed brand new 4 bedroom, 2.5 bath home sits on a 0.56 acre waterfront lot on stunning Sproat Lake. Step through the front door to be greeted by breathtaking lake views and an open-concept area with vaulted ceilings, a gas fireplace, a gourmet kitchen with maple cabinetry and quartz countertops, a full appliance package including induction cooktop, beverage centre and wall ovens, and gorgeous engineered wood floors throughout. Expansive sliding glass doors open to a 450 sq ft covered stamped concrete patio with gas BBQ hookup, perfect for outdoor entertaining or simply enjoying the lake views. The main floor features a primary bedroom with two closets and a luxurious 4 piece en-suite bathroom with a tiled walk-in shower. Also on the main level are a spacious laundry room with storage and separate entrance, a 2-piece bathroom, and additional storage under the stairs. Upstairs, you'll find three generously sized bedrooms, a 4-piece bathroom with a walk-in shower and soaker tub, and a landing offering more stunning lakefront views. To top it off, there's a detached over-height garage, ideal for your pontoon or surf boat and a flat grass area perfect for the kids to play or make additional parking in the future. Shop includes RV plug and is wired for EV unit. With new dock, water system and septic, and 10 year New Home Warranty, simply move in and enjoy lake living worry free! Only 15 minutes from Port Alberni and just over an hour to Nanaimo or the West Coast. This home is GST applicable. (id:61048)
RE/MAX Mid-Island Realty
1439 Haida Rd
Duncan, British Columbia
Experience effortless main-floor living in this beautiful 3-bed, 4-bath home with a level driveway and no-step entry. The primary bedroom boasts a walk-in closet and 3-piece ensuite. The spacious living room, blanketed in hardwood and warmed by a cozy wood-burning fireplace, offers serene forest and lake views. Skylights in the entry, kitchen and hall enhance the natural light throughout the main floor. The kitchen, featuring heated tile floors, opens to a west-facing, entertainment-sized deck, perfect for sunsets and gatherings. Downstairs, a huge family room with a gas fireplace offers access to a covered patio and a private, fully fenced backyard. The one-bedroom suite is perfect for extended family or visiting friends, giving them comfort and privacy. This is an ideal location in a great Maple Bay neighbourhood. (id:61048)
D.f.h. Real Estate Ltd. (Cwnby)
2203 1007 Bowen Rd
Nanaimo, British Columbia
Move right into this stunning, completely renovated one-bedroom condo in central Nanaimo! Perfect for any lifestyle or an investment opportunity. Enjoy custom cabinetry and modern appliances in the bright kitchen, plenty of storage throughout, plus a versatile in-unit storage room/den – ideal for a home office, pantry, or extra organization. The showcase bathroom features premium fixtures, elegant tiling, and spa-like comfort. To complete the vibe, there is custom lighting throughout the unit bringing a warm, modern ambiance. You will live across the street from Bowen Park, walking distance to Buttertubs Marsh wildlife sanctuary and VIU. Close to shopping, transit, and downtown amenities. The strata is pet-friendly (See Bylaws: up to 2 cats or one dog with a 22kg limit). Heat and hot water are included in the Strata fees and keep the hydro bills really low for these units. Don't miss this move-in-ready gem – contact for a viewing today! (id:61048)
Oakwyn Realty Ltd. (Na)
102 15385 101a Avenue
Surrey, British Columbia
Bright and inviting ground level1 BED 1 BATH condo in the heart of Guilford. Enjoy natural light from the large windows and wide plank beach wood style flooring for a modern farmhouse feel. Large WI closet with cheater access to stylish BATH boasting mosaic shower tiles. Bright open plan kitchen overlooks the living room, with tons of cupboards, a counter bar, marble look flooring and SS appliances (made for cooking & entertaining)! Private covered patio surrounded by a grassy yard extends the living space. Skip the gym fees! The complex boasts a resort like gym with sauna, hot tub & pool, kids' playground, guest suite & party room. Secured parking & visitor parking available. Highly desirable location is walking distance to Landmark Cinemas, parks & transit. (id:61048)
Oakwyn Realty Ltd.
103 1629 Townsite Rd
Nanaimo, British Columbia
Introducing a prime professional medical space in a prestigious building managed by Wall Contracting. This fully equipped office space is ideal for medical, legal, or engineering professionals seeking an almost ready-to-go workspace. The main floor features a spacious layout with a tile entrance for low maintenance. Main entrance with cathedral ceilings, and skylights for natural light. Includes a convenient 2-piece bathroom, an interview room, and kitchen area with cabinets. Upstairs, you'll find a fully finished level with a 3-piece bathroom complete with a shower. There are two offices, a common area or staff area, and two full kitchens with sink and hot water. The second floor also boasts an emergency exit, high-powered extraction fan. Additional amenities include ample parking available through the management company. Don't miss this opportunity to move into a turnkey office space designed to meet your needs. Contact us today for more information or to schedule a viewing. (id:61048)
Sutton Group-West Coast Realty (Nan)
678 Nature Park Dr
Campbell River, British Columbia
Opportunities like this don't come around often! Situated on a large .27 acre lot in the heart of Willow Point. With three bedrooms and a den up and extra large family room downstairs, it is a perfect floor plan for any family. Fully fenced back yard with pool and large deck off the kitchen. Large area to store your RV or boat with room to spare! Bring your ideas to build some sweat equity into this home. Call your realtor today as this won't last long. (id:61048)
Royal LePage Advance Realty
101 Mckay Cres
Port Alice, British Columbia
Ocean View Penthouse – Foreclosure Opportunity. 3-bedroom penthouse townhome/condo offers sweeping ocean and mountain views along with a rare sense of privacy. The home features its own private courtyard, balcony, and garage, creating a retreat-like feel within a strata setting. The single-level, open-concept layout provides a bright and spacious atmosphere. Information available from the strata plan and records indicates thermal windows, oak flooring in the living area, and laminate flooring throughout the remainder of the home. The kitchen is described as modern and efficient with a designated dining area. French doors from both the living room and the primary bedroom open onto the balcony, allowing you to fully enjoy the ocean and mountain views. The property has been represented as having numerous updates and is positioned as a penthouse-style unit offering privacy and character. Important Notice: This is a court-ordered foreclosure sale. The owner is not cooperating, and all information has been obtained from the strata plan and available records only. Buyers must verify all details independently, including measurements, layout, condition, and permitted use. The property is being sold “as is, where is.” (id:61048)
Sutton Group-West Coast Realty (Nan)
10476 169a Street
Surrey, British Columbia
WOW!! North Surrey Fraser Heights location, quiet street with large level lot. A beautiful big backyard with a mountain view. Features include; beautiful wood floors throughout, sunken living room, large formal dining room, perfect main floor office for those that work from home, kitchen with separate eating area which has access to rear deck/yard. Upper floor has generous sized bedrooms with the primary bedroom offering a deep tub, large shower in it's spa like en-suite and a walk in closet. The fully finished part basement has a large playroom and a bedroom for one more, slider door to rear yard. There is a large 1/2 basement/crawl space for lots of additional storage. Bring your paint brush and decorating ideas. (id:61048)
Royal LePage West Real Estate Services
3305 11967 80 Avenue
Delta, British Columbia
PRICE DROPPED! NOW PRICED $85,000 BELOW ASSESSMENT of $510,000! UNBEATABLE VALUE! INVESTOR AND FIRST TIME HOME BUYER ALERT! Comes with 1 parking and storage & very high 33th floor at Delta Rise. Stunning unobstructed north-facing top of the world views! Enjoy over 100 sq ft of outdoor space on your huge balcony. Modern kitchen with built-in island, quartz counters, and stainless steel appliances. Large open and functional den perfect for office, kid's play area, or extra storage. Resort-style amenities: concierge, gym, community garden, lounge & more. Central location near shopping, Superstore, dining, transit & parks. CALL FOR PRIVATE SHOWING TODAY! (id:61048)
1ne Collective Realty Inc.
34047 Mccrimmon Drive
Abbotsford, British Columbia
Rarely available lot with TWO FRONTAGES and RS3-I (urban residential infill) zoning designation! Direct access to rear lot line off Pratt Crescent greatly improves future development potential. The well-kept, 4-bed/2-bath rancher w/basement home has SUITE POTENTIAL below with 1 or possibly 2 bedrooms (subject to City approval). Newer roof and other upgrades. On quiet cul-de-sac road--no thru traffic! Just a short drive to popular amenities in Downtown Abbotsford, Route 11 to Mission, and some wonderful nearby parks and recreation. Don't miss out on this excellent opportunity for redevelopment or a great holding property. Call today! (id:61048)
Royal LePage Little Oak Realty
9190 Silver Star Road
Silver Star, British Columbia
Welcome to Tamarack Estates, an exceptional opportunity to acquire nearly 80 acres of prime Okanagan land ideally located just minutes from Silver Star Mountain Resort, Sovereign Lake Nordic Centre, and the City of Vernon. This expansive and scenic property offers a rare combination of scale, privacy, natural beauty, and meaningful development groundwork already completed. The land features three distinct and thoughtfully positioned building sites, each offering sweeping views of the surrounding forest, mountains, lake, and city below. Significant infrastructure work has already been undertaken, including professional road construction, grading, and culvert installation. A drilled well is in place, with an ongoing groundwater study indicating approximately 21 U.S. gallons per minute. Electrical service is nearby, and Fortis Gas runs adjacent to the property. Each proposed lot is anticipated to include a driveway, prepared building pad, and water and electrical servicing, with individual septic systems planned. Located just four minutes to Silver Star Village, twenty minutes to Vernon, and under an hour to Kelowna International Airport, Tamarack Estates presents a compelling blend of location, lifestyle, and development potential. Subdivision layouts and development documentation are available. The property is located adjacent to Silver Star Provincial Park. (id:61048)
RE/MAX Vernon
1802 Alpine Drive Unit# 302b
Elkford, British Columbia
Move-in ready 2-bedroom, 2-bathroom unit in pristine condition, featuring updated appliances, flooring, baseboards, LED lighting, and bathroom sinks. A handy entry welcomes you with an included shoe rack, guiding you into a bright living room anchored by a recently inspected and serviced gas fireplace for cozy winter nights. In the kitchen, enjoy a cute peek-through to the living room and brand-new stainless steel appliances. The primary bedroom boasts its own private bathroom, while the second bathroom is conveniently located by the entry, making this well-appointed condo ideal for comfortable, modern living. (id:61048)
RE/MAX Elk Valley Realty
539 Yates Road Unit# 411
Kelowna, British Columbia
Welcome to this bright and well-appointed top-floor, west-facing 1-bedroom condo offering 697 sq ft of comfortable living in a centrally located community with exceptional amenities. The thoughtfully designed U-shaped kitchen features full-size appliances and ample cabinetry, opening seamlessly to the living and dining areas—perfect for everyday living and entertaining. A versatile den off the entrance provides ideal space for a home office or extra storage. Enjoy the convenience of in-unit laundry, a refreshed bathroom with a new vanity, and one assigned parking stall. Residents also benefit from outstanding shared amenities including a pool and beach volleyball court. Ideally situated with easy access to shopping, dining, transit, and all essential amenities, this top-floor home is perfect for first-time buyers, downsizers, or investors alike. (id:61048)
Royal LePage Kelowna
7105 North Fork Road Unit# 15
Grand Forks, British Columbia
Tastefully remodelled and move-in ready, this affordable home on the outskirts of town offers an ideal retirement opportunity. Enjoy stylish living areas, a private covered deck, garden space, and a detached storage shed. With quick possession available, all the work has been done for you. Located in the peaceful West Grand Forks Mobile Home Park, a 55+ community, this property is sure to make you proud to call it home. (id:61048)
Grand Forks Realty Ltd
6716 Crabapple Drive
Whistler, British Columbia
Inside, the updated open-concept design feels airy and contemporary, with natural light pouring into every room. Step out from the dining area to a sunny backyard perfect for barbecues, casual games of badminton, or evenings by the fire. Lovingly maintained, the home works equally well as a full-time residence or a relaxing weekend retreat while you envision your future build in this prime setting. Crabapple is home to an impressive collection of modern estates and refined homes, and the location offers effortless access to the Valley Trail, Alta Lake, River of Golden Dreams, Whistler Golf Course, and Myrtle Philip Elementary and private access to Alta Lake Beach! (id:61048)
Angell Hasman & Associates Realty Ltd.
6260 Elaine Way
Central Saanich, British Columbia
Motivated Seller! Priced below the recent in-person assessment! Welcome to 6260 Elaine Way — an elegant 5-bedroom, 3+ bath home in a quiet Central Saanich neighbourhood. The exterior has been freshly re-stuccoed, while the bright interior offers an open layout, curved staircase, and new flooring and paint throughout. The lower level provides a beautiful above-ground extra accommodation, adding flexibility and room to grow. Enjoy a sunny, private yard with updated deck beams and railings, sprinklers front and back, and a row of trees for privacy. The durable tile roof has been inspected, de-mossed, fitted with a new skylight, and upgraded with gutter guards. Additional features include a double garage, crawlspace, generous storage, and an 18-month-old heat pump with natural gas backup. Walking distance to schools (including French immersion), parks, and transit, and close to Keating amenities. Seller is motivated and this home is move-in ready with a quick possession possible. (id:61048)
RE/MAX Camosun
13585 King George Boulevard
Surrey, British Columbia
Prime mixed-use investment on King George Blvd in Surrey City Centre. Two-storey 5,000 sq.ft. building on a 4,967 sq.ft. rectangular lot with 45' frontage and lane access. C8 Community commercial zoning with City Centre plan designation for 3.5 FAR Mid to High Rise Mixed Use and located in Tier 2 Transit Oriented Development area. Improvements include 3 commercial units (2 retail + 1 office) and 2 residential suites, all on short-term lease and owner occupier potential. High-profile corner exposure at King George & 108 Ave, just a short walk to Gateway SkyTrain Station and minutes to Pattullo and Port Mann Bridges. C8 Zoning perfect for Variety of Use like retail, office, medical, professional, child care businesses and assembly halls. Call now for more information! (id:61048)
Royal LePage Global Force Realty
5480 Sechelt Inlet Crescent
Sechelt, British Columbia
A unique chance to own one of Sechelt's rare industrial-zoned properties on the Sunshine Coast. Situated on 0.85 of an acre, this property features a spacious 5,500 sq ft shop with storefront, ideal for a wide range of commercial and light industrial uses. Featuring sought after zoning that supports multiple business opportunities, this site offers exceptional flexibility for entrepreneurs, trades, or investors. In addition, the property presents potential for a custom-designed living space with ocean view possibilities, giving you the option to blend work and lifestyle in one location. Conveniently located close to town, this site offers excellent access, visibility, and room for your business to grow. Don't miss this rare chance to secure a property that combines location, zoning, and future potential. (id:61048)
Royal LePage Sussex
12093 Confidential
Richmond, British Columbia
Food court business for sale in a well-known and centrally located Richmond shopping centre with strong daily foot traffic from nearby residential communities, offices, and transit. Turnkey operation that has been well maintained and is in good operating condition. The premises feature a fully equipped commercial kitchen, walk-in cooler, and related food service equipment. An ideal opportunity for owner-operators or experienced operators seeking a food court location with established foot traffic in a popular shopping environment. *Showing by appointment only, do not disturb staff. *Please contact the listing agent for more information today! (id:61048)
Grand Central Realty
550 & 552 E Hastings Street
Vancouver, British Columbia
It is ideal for someone trying to establish an Auto Repair business. These 2 properties combined to make 6100 sqft of space which consists of 1622 sqft area with auto repair equipment, 899 sqft for storage or car paint service and 3580 sqft of outdoor areas for car parking/car display for resale. Besides auto services, DEOD zoning uses are also permitted for other commercial, and industrial uses, public uses and facilities & much more. The owner is looking for a long term lease tenant. Vacant now. Easy to show with some notice. Asking monthly rent: $ 5,000 basic rent + $ 3800 additional rent. (id:61048)
Sutton Group-West Coast Realty
550 E Hastings Street
Vancouver, British Columbia
Great opportunity to purchase this free-standing property in the High traffic East Hastings area. The building with a lot size 25 x 122 used to be used as an Auto repair shop. Now is vacant. The next building 552 E Hastings with same lot size is also for sale. These 2 lots combine to produce a 6100 square foot building area (50 x 122) which is great for potential development. DEOD Zoning may permit an increase to a maximum FSR of 5 as developed as social industrial uses, public uses, and facilities. It is a great buy for investors and developers. Buyers are encouraged to check with the City to verify the property's potential use. Phase I and II of Environmental reports are available. Easy to show by appointments. (id:61048)
Sutton Group-West Coast Realty
552 E Hastings Street
Vancouver, British Columbia
Great opportunity to purchase this free-standing property in the High traffic East Hastings area. The building with a lot size 25 x 122 used to be used as an Auto repair shop. Now is vacant. The next building 550 E Hastings with same lot size is also for sale. These 2 lots combine to produce a 6100 square foot building area (50 x 122) which is great for potential development. DEOD Zoning may permit an increase to a maximum FSR of 5 as developed as social industrial uses, public uses, and facilities. It is a great buy for investors and developers. Buyers are encouraged to check with the City to verify the property's potential use. Phase I and II of Environmental reports are available. Easy to show by appointments. (id:61048)
Sutton Group-West Coast Realty
