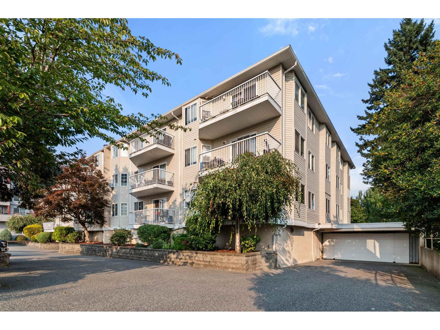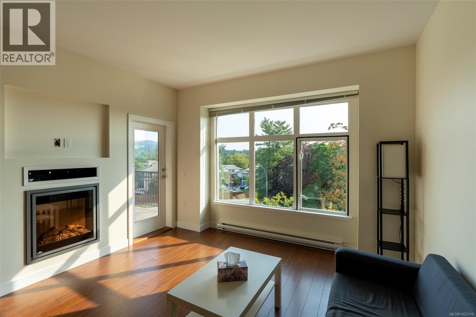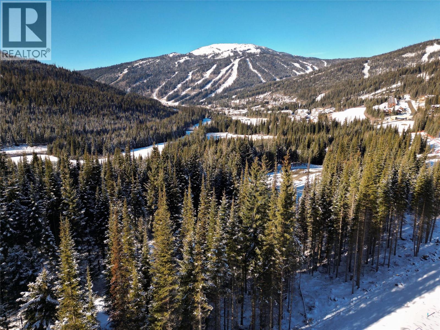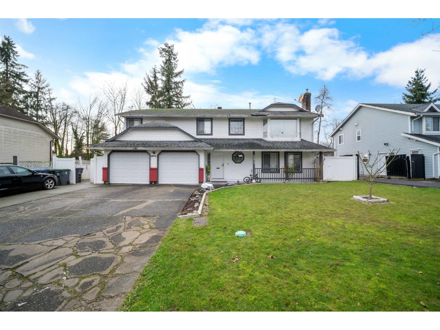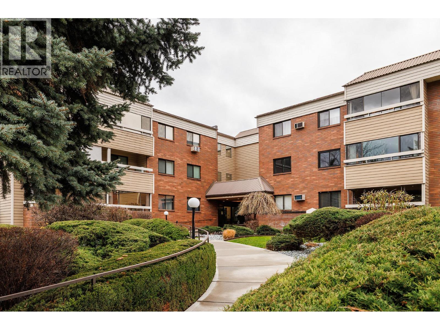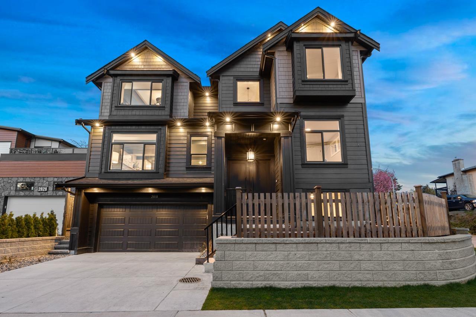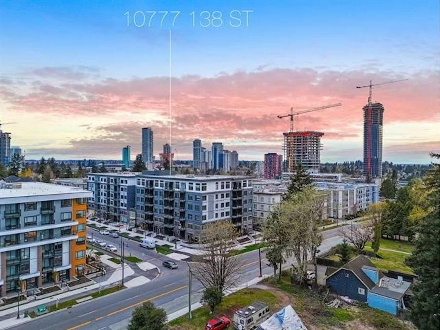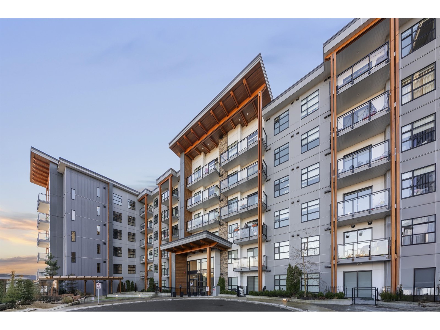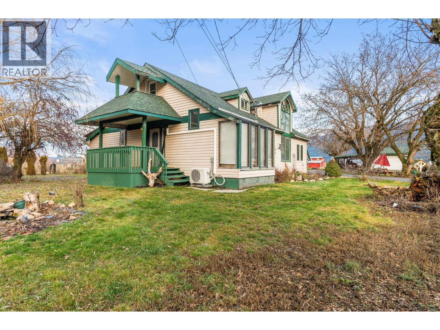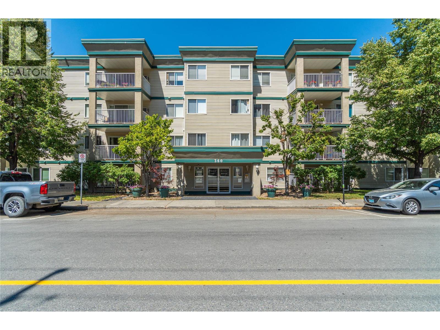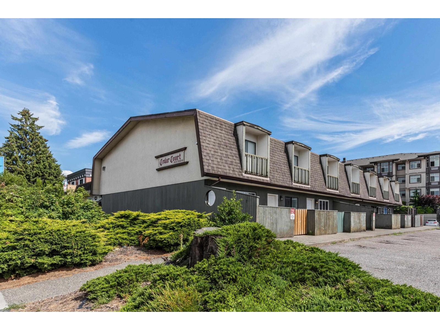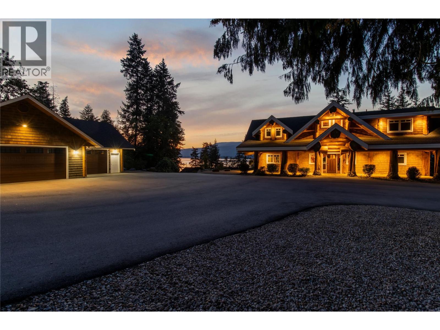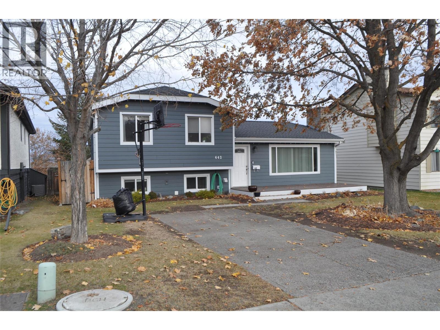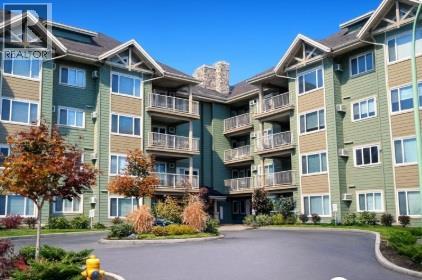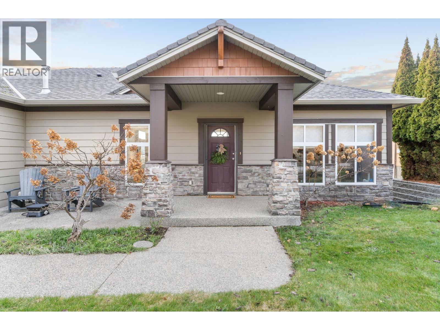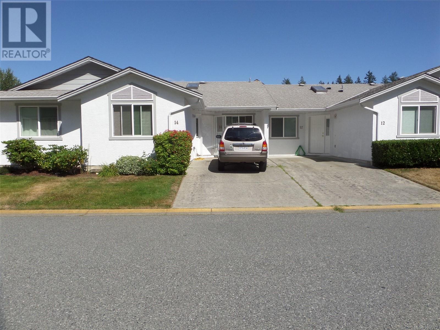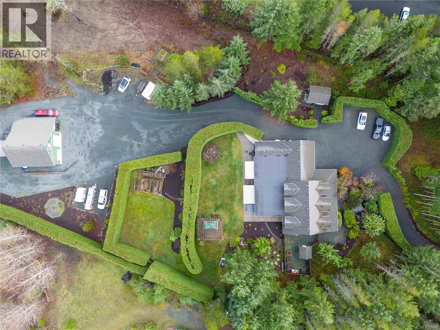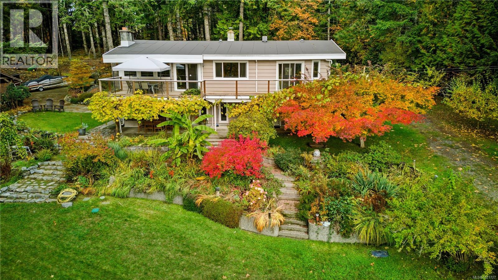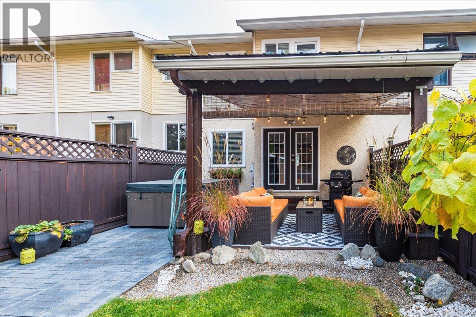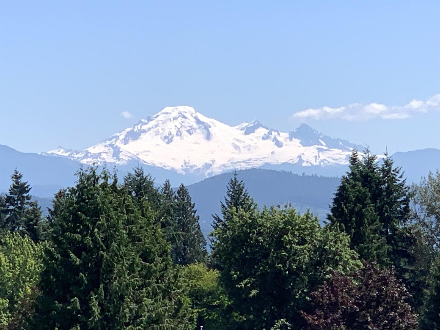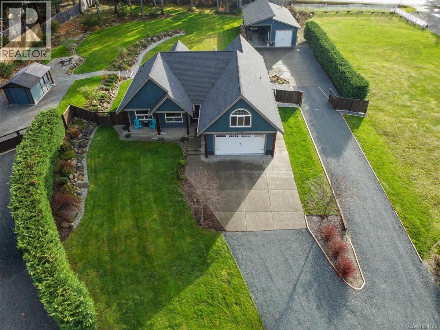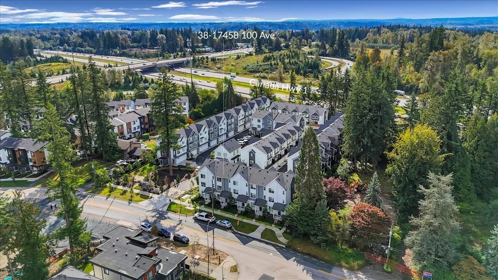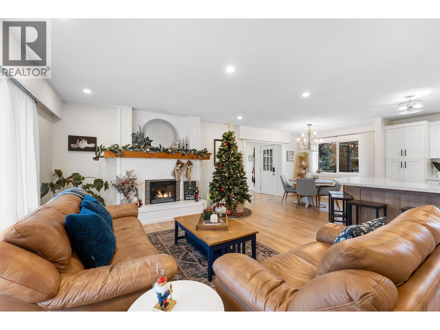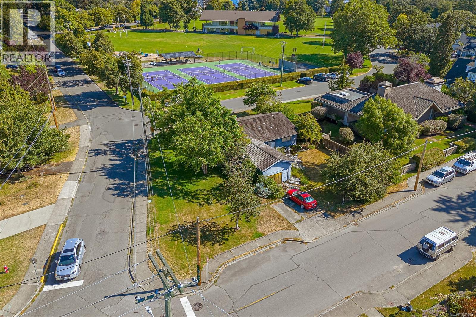Presented by Robert J. Iio Personal Real Estate Corporation — Team 110 RE/MAX Real Estate (Kamloops).
103 8934 Mary Street, Chilliwack Proper West
Chilliwack, British Columbia
Great location at the Patricia Place very close to Chilliwack General Hospital. A place to call home that is steps to all amenities, walking distance to an St. Mary's elementary school, close to CHURCH. This PET friendly, all AGES welcome, RENTAL welcome, building has been well cared for over its 30 YEARS and offers secure parking plus a storage LOCKER. This beautifully updated 2-bedroom unit features a bright great eastern exposure with a lovely VIEW from the balcony, Recent upgrades include LAMINATED flooring, new door TRIMS, LED lighting throughout, a NEW washer and dryer and dishwasher. The convenient cheater ensuite provides access to the bathroom from both the primary bedroom and the main hallway. **STILL AVAILABLE** (id:61048)
Coldwell Banker Universe Realty
402 4030 Borden St
Saanich, British Columbia
Bright and cozy top-floor condo with 9-foot ceilings and a scenic view of Mt. Douglas, nestled in a peaceful neighborhood. Open-concept kitchen, living, and dining area with maximizes space and functionality, making this home practical and comfortable. The location is fantastic — walking distance to Saanich Centre, restaurants, groceries, banks, medical office, and transit - direct bus route to UVIC and Downtown. For people who love nature, the Lochside trail is right in front of the building, perfect for walking, biking, or enjoying the outdoors. The unit features in-suite laundry, a stainless steel appliance package, secure underground parking, and a separate storage locker. Rental, BQQ and Pets allowed. Whether you’re a first-time buyer, downsizer, or investor, this affordable, well-located, and move-in-ready condo is a MUST-SEE. (id:61048)
Team 3000 Realty Ltd
Lot 4 Mcgillivray Lake Drive
Sun Peaks, British Columbia
Immerse yourself in the mountain lifestyle of Alder Estates in the beautiful Sun Peaks, a stunning destination known for its incredible natural beauty and wide range of activities throughout all 4 seasons. This is the first single-family lot development in Alder Estates to be offered in 15 years. The 16 lots have spectacular sunny South and West facing views of Tod Mountain and Mt. Morrisey, and are developed with the potential for ski-in/ski-out capability to the existing Morrisey Express and Orient lifts. Enjoy the beautiful mountain views, scenic landscapes and the warm village atmosphere. Numerous recreational activities surround the area including skiing, biking and hiking trails, skating, snow shoeing, live music events, local restaurants, and so much more conveniently close by. Zoned for nightly rentals, this makes for the perfect home or investment opportunity. Experience a well-rounded community perfect for all outdoor enthusiasts. (id:61048)
Engel & Volkers Kamloops (Sun Peaks)
8873 143a Street
Surrey, British Columbia
Well-located functional family home on a quiet cul-de-sac in a family-friendly Bear Creek neighborhood. Features a spacious 3-bedroom main level plus three mortgage helpers-two 1-bedroom suites and one 2-bedroom suite with separate entries-ideal for extended family or to help offset mortgage costs. Enjoy a private fenced backyard perfect for kids, pets, and family gatherings. Steps to Green Timbers Elementary and walking distance to public transit. Excellent investment opportunity or perfect family home with strong income potential. (id:61048)
Real Broker
1035 Bernard Avenue Unit# 214 Lot# 29
Kelowna, British Columbia
This is MACRO! If you are weary of all the tiny, overpriced condos in Kelowna, and have been waiting for a HUGE, rare corner unit with west and north facing windows hurry to view this home! Maple Keyes 1 is so convenient to all your needs nearby at the Capri mall. Situated on Bernard Ave at Gordon Dr, take your grocery bag and go to the corner to No Frills grocery shopping and next door is Shoppers drug Mart and other professional services. Kelowna does not have many condos with 3 full bedrooms and 2 large bathrooms and an abundance of in suite closet space. If you need more room, this unit has 2 separate private storage lockers for your private personal use! Off the main bedroom is your own walk-in closet which leads to the large ensuite bathroom and accessible shower with a built-in corner seat. In suite laundry room has electric water tank and washer and dryer. Your own covered and security gate protected car park is on the ground level. The covered deck with enclosed weather protecting windows is 35 FEET LONG! And you get a private slider door from the Primary bedroom to the deck and another slider door with access from the living room. This unit is bright with many large windows. Check out the oversized galley kitchen with a very large over sized workplace to bake bread every day! (id:61048)
Coldwell Banker Horizon Realty
2818 Babich Street
Abbotsford, British Columbia
Boutique New Build | 6 Bed, 4 Bath | Premium Finishes Exceptional craftsmanship and value in Abbotsford. The Aspen is one of only two homes in the boutique Silvertree collection, proudly built by Azure. This rare 6-bedroom, 4 full bathroom home offers a family-friendly layout with 4 bedrooms up, including a luxurious primary suite with built-in closets and a spa-inspired 5-piece ensuite with mosaic marble floors and walls. Enjoy hypoallergenic waterproof laminate flooring, designer fixtures, and refined finishes throughout. The chef's kitchen features an oversized island, marble backsplash, quartz counters, Maple Shaker and Eco-slab cabinetry, and premium Italian Fulgor Milano appliances. Complete with double garage, roughed-in daylit basement suite with private access, low-maintenance landscaping, and a play yard. (id:61048)
Homelife Advantage Realty Ltd.
Westmont Realty Inc.
309 10777 138 Street
Surrey, British Columbia
Discover corner unit with lots of windows, modern living just steps from the vibrant heart of Surrey Central! Tucked away on the quiet side of the building NW facing, one year old, 1 bed, 1 bath, 1 locker RM 205-#09 & 1 parking #87 EV ready. The open-concept kitchen and living room is ideal for entertaining. Decent size bedroom with a walk-in closet, extra large balcony. Great amenities including a newly equipped gym, co-working space, Bike rom, community workshop on p2, party room, BBQ zone, playground and more. Walking distance to SKY TRAIN, shopping, restaurants and library, Surrey City Hall, SFU, and future UBC. Lucky and Hen Long Supermarket, Guildford Park High School, 5 mins walk to Forsyth Road Elementary school. Deal collapsed, STILL AVAILABLE! (id:61048)
Grand Central Realty
207 6960 Nicholson Road
Delta, British Columbia
Welcome to Scott & Nicholson in Sunshine Hills! This Spacious 2-bed + Den, 2-bath unit offers a fantastic open floor plan with plenty of large windows, flooding the space with natural light. Enjoy the benefits of being in a north-facing unit, where you'll appreciate the peaceful surroundings & ample sunlight throughout the day. Conveniently located within walking distance to grocery stores, restaurants, shopping, & beautiful parks. The building features impressive 12,000 SQFT of amenities, including outdoor lounging areas with cozy gas fire pits, BBQ stations, a bocce court, a ping pong table, a fitness room, a fully equipped kitchen, & an entertaining area perfect for hosting large gatherings. This unit includes 1 parking space & 1 storage locker for added convenience. OH: SAT-SUN 2-4PM (id:61048)
RE/MAX Performance Realty
Century 21 Coastal Realty Ltd.
1978 Pleasant Valley Road
Spallumcheen, British Columbia
Exceptional multi-residence acreage offering 6 beds & 3 baths, ideal for a hobby farm or investment opportunity. The main home features 4 beds & 2 baths, a bright living room with expansive windows, a cozy fireplace, & a reading nook/yoga studio with floor-to-ceiling windows. Upstairs offers a spacious rec room perfect for a kid/teen hangout space, a bedroom, & balconies on both ends. A fully self-contained 2-bedroom, 1-bath secondary home adds approx. 1,200 sq. ft. Originally built in 1955, the main home was completely renovated & expanded in 2004, including the upper rec room with dormer windows, expanded footprint, solarium, primary bedroom with ensuite, & a large rear porch. Both homes feature heat pumps, with a new hot water tank, roof repairs completed in 2024, & recent system upgrades. Located within the ALR, the property is well set up for rural living with cross-fenced pastures, a barn with stable, paddock, heat, power, & water, plus a 220-amp shop/double garage. Enjoy multiple outdoor seating areas & added value with a fully serviced fifth wheel (sleeps 6) with bath, propane stove, heat, & septic hookup. A standout feature is the Pleasant Valley Wetland Heritage Park with over 800 native trees & shrubs, gazebo, picnic tables, & a flushing outhouse. A rare value-add opportunity offering multiple dwellings, established infrastructure, & strong long-term upside for the right buyer. Minutes from downtown Armstrong & just 17 mins to Vernon. Book your private tour today! (id:61048)
O'keefe 3 Percent Realty Inc.
360 Battle Street Unit# 112
Kamloops, British Columbia
Bright & Comfortable 55+ Living at Manor House. Great opportunity to own in the highly desired, centrally located Manor House. This 55+ community offers comfort, convenience, and a welcoming atmosphere. This updated, 2-bedroom, 2-bath unit is move-in ready with end of November possession. Enjoy the benefits of a main floor location, perfect for easy access and relaxing on your covered private deck surrounded by trees. Inside, you’ll find easy-care laminate flooring, an updated bathroom with a large walk-in shower., plus a spacious open-plan living and dining area. The bright kitchen comes with all appliances & new counters with wider bar for entertaining. Added conveniences include a wall A/C unit, in-suite laundry with stacking washer & dryer, and extra storage. Manor House also offers a community recreation room for social gatherings with neighbours. Parking available by strata waitlist. (id:61048)
RE/MAX Real Estate (Kamloops)
10 45882 Cheam Avenue, Chilliwack Downtown
Chilliwack, British Columbia
This affordable 1 bedroom, 1 bathroom, two-storey townhome offers a functional layout across 600 sq ft. The main level features an open living and dining area with a practical kitchen, while the upper floor offers a spacious bedroom and full bathroom, creating a comfortable separation between living and sleeping spaces. Conveniently located close to public transit, hospital, shopping and everyday amenities, with quick access to Hwy 1 East/West and just minutes from the energy of District 1881. Priced at just $250,000, this is an excellent opportunity for first-time buyers looking to enter the market or investors seeking a low-maintenance rental with solid potential in a professionally managed complex. A great option for those focused on value, simplicity, and long-term opportunity. (id:61048)
Exp Realty
1897 Blind Bay Road
Sorrento, British Columbia
1897 Blind Bay Road, truly a home like no other. Situated on over 2 acres with 320 feet of lakeshore on the renowned Shuswap Lake, this custom Timber Kings log home embodies the West Coast chalet-style Canadian log home that many only dream about. The towering full logs in this home must be seen to experience the calming feeling of being surrounded by nature in a comfortable and cozy atmosphere that only log homes offer. Featuring a soaring real stone fireplace on the main level, radiant in-floor heating plus forced air and central air, the home is perfectly climate-controlled. North-facing with the enduring strength of an old-growth forest, it stands unwavering in its stoic, majestic presence. Western exposure captures stunning sunsets over the lake, with views filtering through the trees. With 5 bedrooms, 4 bathrooms, and a detached triple garage, this property has ample space for all the toys needed to enjoy this lifestyle—and plenty of room for friends and family to enjoy it with you. Measurements were taken by Matterport, and due to the unique nature of a log home, they may vary. Additional plans for a 4-bay garage are also available. New Home Warranty commenced in 2018 with the builder, even though BC Assessment shows 2013 as the build date. Check out the 3D tour and video. (id:61048)
Fair Realty (Sorrento)
Advantage Property Management
442 Garibaldi Drive
Kamloops, British Columbia
Nicely done 4 bed 2 bath 1500 square foot residence features spacious bedrooms and 2 modern bathrooms, perfect for families or those seeking extra space. Nestled in a highly sought after neighborhood, this property combines comfort and style with contemporary finishes. Once inside you'll be greeted by a bright open concept layout effortlessly connecting the living, dining, and kitchen areas. Fresh paint and flooring throughout creates a warm and inviting atmosphere. Outside deck spaces are perfect for relaxation, entertaining . Accepted offer $625000.00 No court date yet will post when announced. (id:61048)
Coldwell Banker Executives Realty
688 Lequime Road Unit# 203
Kelowna, British Columbia
Welcome to WILDWOOD VILLAGE in Kelowna’s highly desirable Lower Mission. This bright southwest-facing CORNER UNIT, located on the QUIET SIDE of the building, offers 1,210 sq. ft. of comfortable living with 2 bedrooms, 2 bathrooms, 9-ft ceilings, a cozy fireplace, and a raised eating bar. The spacious covered deck is perfect for enjoying the Okanagan sun or hosting a BBQ.The primary ensuite features a walk-in shower, and the large in-suite laundry room provides excellent storage. The strata is well run with a very healthy contingency. Includes 1 secure underground parking stall and a storage locker, plus access to a guest suite. Located across from the H2O Centre, MNP Place Hockey arena, transit, sports fields, rinks, and the Mission Creek Greenway, with beaches, parks, golf, restaurants, and Okanagan Lake just minutes away. Pet-friendly: 1 dog (under 14"" at the shoulder) or 1 cat. Currently TENANTED MIN. 24 HOURS NOTICE required for viewings. (id:61048)
One Percent Realty Ltd.
3582 Camelback Drive
Kelowna, British Columbia
Welcome to Sunset Ranch—one of Kelowna’s most sought-after golf course communities, known for its peaceful setting, mature surroundings, and easy access to the city. This custom walkout rancher offers a rare and flexible layout with two primary suites, making it ideal for hosting visiting family, accommodating grown children, or multigenerational living. The MAIN FLOOR is designed for everyday comfort, featuring vaulted ceilings, hardwood floors, and a welcoming living room anchored by a gas fireplace and a covered deck with mountain views. The main-floor primary suite is a true retreat, complete with its own double-sided fireplace, generous walk-in closet, and spa-inspired ensuite. You’ll also find an office/den and the laundry room that leads to the double car garage. DOWNSTAIRS, you’ll find a SECOND primary suite—also with a gas fireplace and private ensuite— there is also an additional two bedrooms and a spacious family room with walkout access to the lower patio. Whether guests are staying for a weekend or longer, everyone enjoys their own space and privacy. Steps from Sunset Ranch Golf Course, minutes to UBCO and the airport, this home offers a quiet lifestyle without sacrificing convenience. A perfect fit for those who value golf, privacy, and a home that adapts beautifully to every stage of life. Book your showing today! (id:61048)
Exp Realty (Kelowna)
14 2458 Labieux Rd
Nanaimo, British Columbia
Court Ordered Sale, Needs Work 2 bedroom townhome on one level. Has parking for 1 vehicle. No age or rental restrictions. Have accepted offer of $330,000 with court date set for January 21, 2026 in Nanaimo Court. Great Value (id:61048)
Century 21 Queenswood Realty Ltd.
915 Rivers Edge Dr
Nanoose Bay, British Columbia
Offered for the first time, custom built in 2004, this River’s Edge Estate sits on 3.14 fenced acres and showcases a spectacular recently added gourmet chef’s kitchen featuring a Sub-Zero fridge, Wolf double wall ovens, cooktop & built-in microwave, Fisher Paykel dishwasher drawers, quartz counters, reinforced pot drawers, and a beverage fridge. Engineered wood floors, a propane fireplace with gorgeous stonework, and two massive 11’6” patio doors anchor the main level. The primary suite offers heated tile floors in the ensuite along with an extra large steam shower. You’ll also find a family room, office with French doors, two heat pumps, full security system, stamped concrete patio with hot tub and an outdoor kitchen featuring a pizza oven, BBQ, and smoker. A powered gate, pond, raised garden beds, fruit trees, and a large shop with studio suite (separate septic, HWT, shop 2pc bath, suite 3pc bath with heated floors) complete this rare find. (id:61048)
RE/MAX Anchor Realty (Qu)
9644 Lakeshore Rd
Port Alberni, British Columbia
Discover West Coast living at this charming lakeside sanctuary. Lush, vibrant gardens and fruit trees with an irrigation system lead to your private dock with a shaded gazebo and lounge area, perfect for paddleboarding, boating, or enjoying peaceful mornings. The home offers a level entry, ideal for all ages and abilities, and features warm, inviting interiors with spacious living areas, a country-style kitchen, and a seamless flow to the outdoor deck. The bright, sun-filled interior opens to tranquil forest views and garden paths, perfect for summer entertaining. The walk-out lower level includes a fully self-contained suite with its own entrance and kitchen, ideal for guests or rental income. Additional highlights include a cedar sauna, a 3-phase digital water pump, and an 18’ x 22’ garage/workshop with new metal roof, attached 12’ x 20’ yellow cedar post-and-beam woodshed, and covered breezeway. A rare year-round lakeside opportunity. (id:61048)
RE/MAX Mid-Island Realty (Uclet)
3395 Laurel Crescent
Trail, British Columbia
The perfect package in Glenmerry! This isn’t your typical townhouse — it’s been completely updated, is move-in ready, and thoughtfully designed for comfortable living. With a beautiful hot tub, a fully fenced backyard, and four parking spaces (more than most of the neighbours!), this home truly stands out. Inside, you’ll love the familiar and functional layout, featuring an updated kitchen, a spacious dining area, and a bright living room — all conveniently located on the main floor alongside a stylish half bath. Sliding patio doors lead to your covered back patio, where you can unwind in the hot tub and take in those crisp, starry Kootenay nights. Upstairs, you’ll find three bedrooms, each with large closets, plus a full bathroom offering plenty of storage. The basement adds even more versatility, currently set up as a gym but easily transformed into a rec room or office. The utility room hosts key mechanical updates, including a newer furnace, for peace of mind. Located in the sought-after Glenmerry neighborhood, you’re just steps from the new elementary school, the Columbia river, and minutes from all the outdoor adventure and small-town charm the Kootenay region has to offer — from world-class skiing and hiking to vibrant local markets and community events. Don't miss out on your new home - book your showing today! (id:61048)
Century 21 Kootenay Homes (2018) Ltd
32424 W. Bobcat Drive
Mission, British Columbia
Stunning Rancher with Suite and Spectacular Mt Baker and Valley Views! This exceptional home offers the perfect blend of style, comfort, and functionality, with a fully finished 2-bedroom, 2-bathroom basement suite-ideal for extended family or rental income. The main floor showcases high-end upgrades, beginning with a brand-new Heart of Home kitchen featuring elegant cabinetry with grey shadow effect inlays, gleaming quartz countertops, and premium stainless steel appliances. Stylish new flooring flows throughout the spacious 3-bedroom, 2-bathroom main level, while large windows flood the home with natural light. New roof, central a/c, quiet street, everything you are looking for in a rancher, call today! (id:61048)
Homelife Advantage Realty Ltd.
5150 Maebelle Rd
Port Alberni, British Columbia
Discover this beautifully maintained, like-new home offering the perfect blend of privacy and convenience. Set on 0.9 of an acre, the property is tucked away and offers thoughtfully lanscaped grounds for maximum privacy. Despite its private feel, you’re just minutes from schools, shopping, recreation, and everyday amenities. Inside, the bright, modern layout features 3 bedrooms, 2 bathrooms, and a spacious bonus room, ideal for a media room, home office, or guest suite. The open-concept main living area includes a contemporary kitchen and a welcoming dining/living space filled with natural light that opens up to the patio .Outside, you’ll find a large finished detached shop with attached over-height RV parking, a greenhouse with toolshed, and an electrical shed with extra storage. The expansive yard offers endless possibilities—garden, entertain, expand, or simply relax and enjoy the peaceful surroundings while your full irrigation system takes care of the watering. A move-in-ready property offering space, beauty, and exceptional convenience..Call to schedule your private showing. 778-977-5806 (id:61048)
RE/MAX Mid-Island Realty
38 17458 100 Avenue
Surrey, British Columbia
Step into Headwater w/ NO GST, an exclusive collection of 39 modern townhomes perfectly situated in the heart of Surrey. This stunning 4-bedroom, 3-bath corner home offers 1,580 sq.ft. of bright, open-concept living with 9' ceilings, large windows, and premium finishes throughout. The stylish kitchen with stainless steel appliances flows effortlessly into the dining and living areas, ideal for both family living and entertaining. Enjoy the comfort of a side-by-side double garage and a private fenced backyard. Located minutes from Guildford Town Centre, Guildford Recreation Centre, and top-rated schools, with quick access to Highway 1 and 15, this home offers the perfect harmony of modern style, everyday comfort, and unbeatable convenience. (id:61048)
Keller Williams Ocean Realty
815 Wayne Road
Kelowna, British Columbia
Welcome to 815 Wayne Road, a beautifully updated family home offering 4 bedrooms and 2 bathrooms, thoughtfully renovated throughout. The upper level features a stunning open-concept kitchen that seamlessly flows into the living, dining, and family areas, creating an ideal space for both everyday living and entertaining. Upgrades include new flooring, a modern kitchen with island and countertops, stainless steel appliances, a beautiful composite deck, upgraded electrical for hot tub and newer AC unit and more. Two bedrooms and a full bathroom complete the upper floor. The lower level offers 2 more bedrooms and you’ll also find a large recreation/family room featuring a partial kitchen, previously suited and could be very easily transitioned back. This versatile home, zoned MF1 offers excellent potential for a variety of uses including an investment property or possible future development. Situated on a large 0.23-acre lot, the backyard provides ample space for family enjoyment. Additional features include a detached 14’ x 22’ shop with 240v, abundant parking with RV parking along the side of the home. Ideally located close to schools, shopping, restaurants, parks, Mission Greenway and bus routes. Exceptionally well maintained, this move-in-ready home clearly reflects pride of ownership throughout. You’ll love everything this property has to offer. (id:61048)
Royal LePage Kelowna
2409 Currie Rd
Oak Bay, British Columbia
DEVELOPMENT POTENTIAL This property situated in the heart of South Oak Bay has unparalleled potential with three street corner frontage and under Bill 44 regulations would qualify for up to four units in different configurations and with minor variances the possibility of access from both Currie Rd and McNeill Ave. This would be a great site for two half duplex homes with suites Opposite Windsor Park, a few minutes walk to the ocean and Oak Bay Marina and minutes from the village, this is a fantastic location. Contact your agent for more details. (id:61048)
Pemberton Holmes Ltd. - Oak Bay
