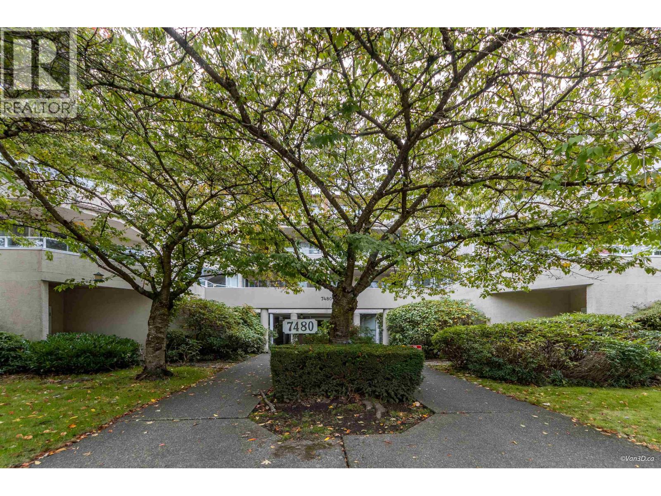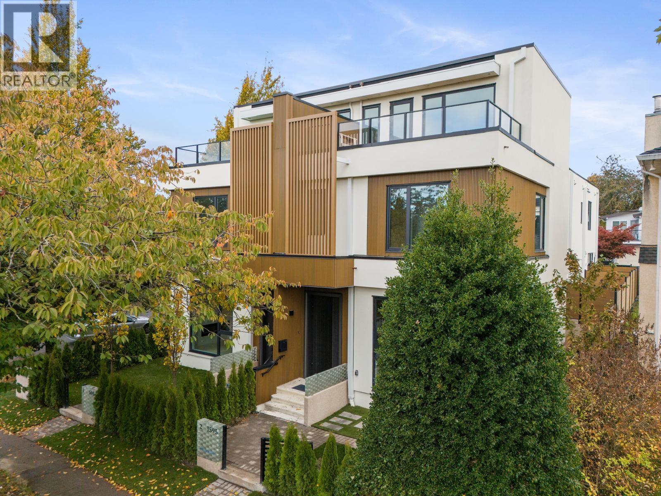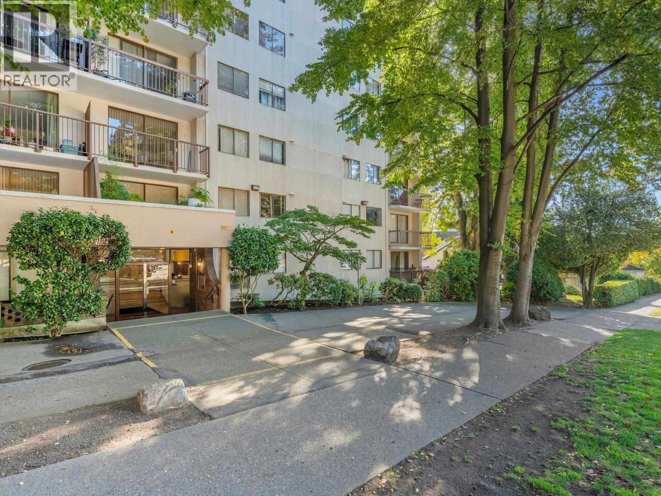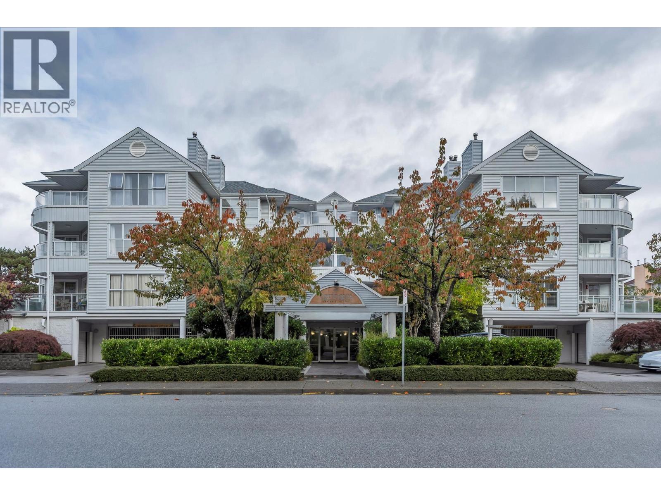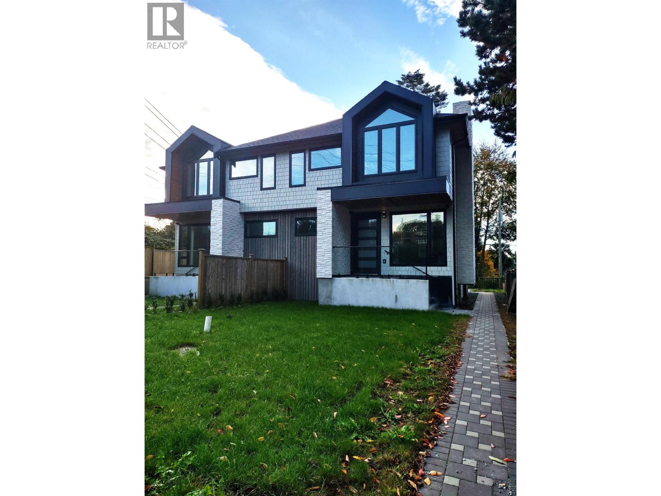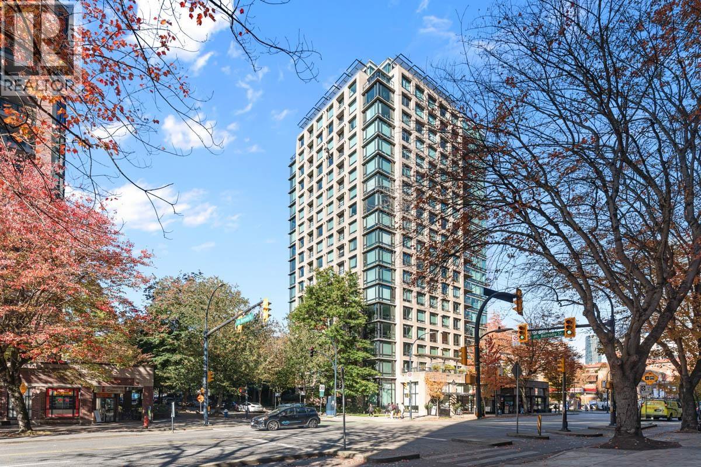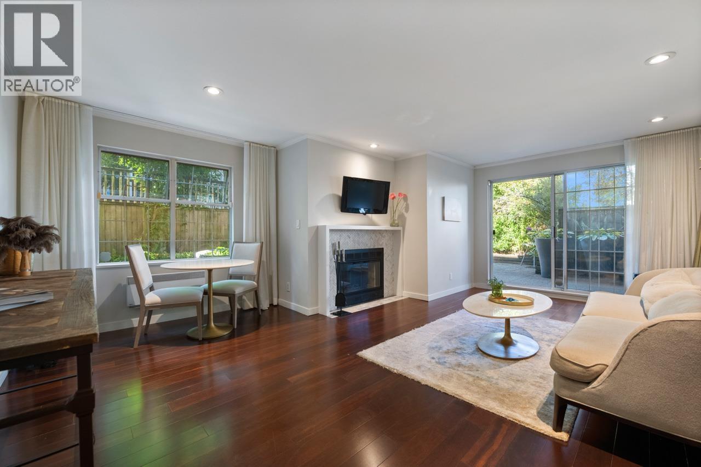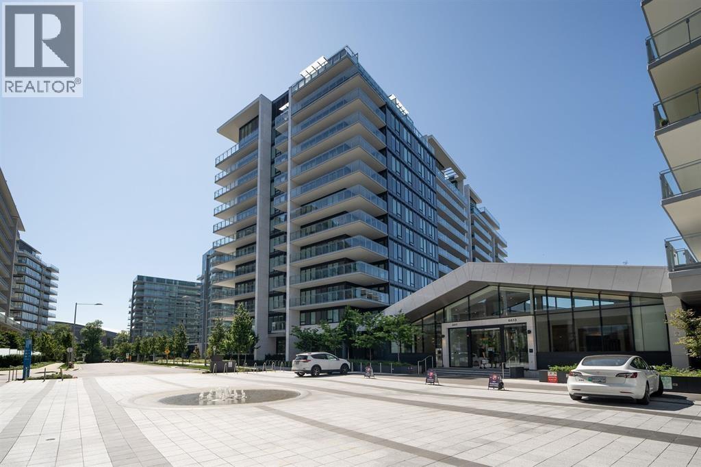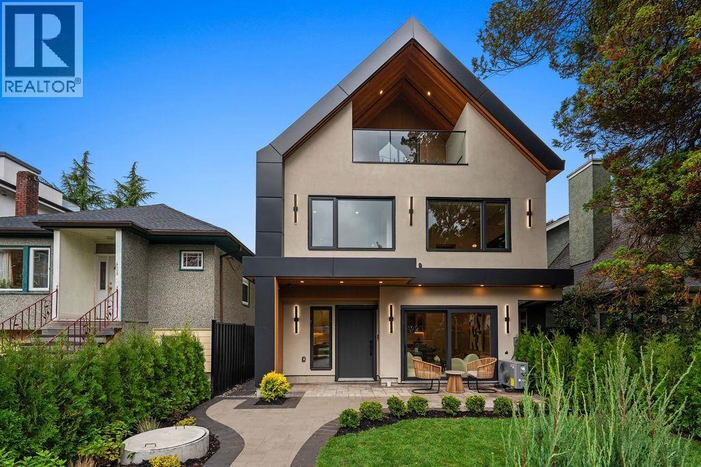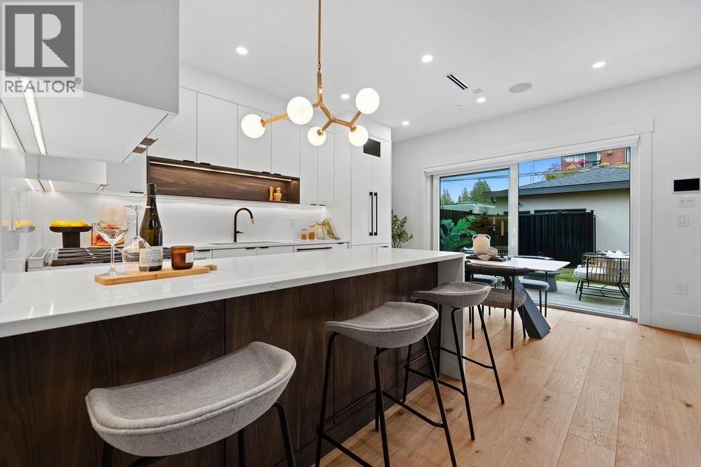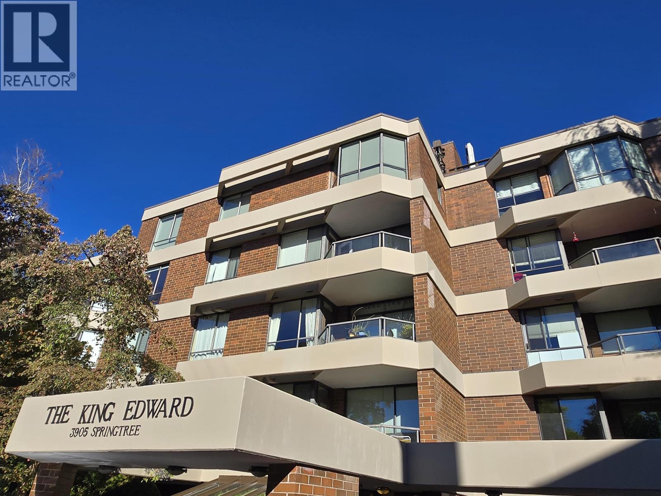Presented by Robert J. Iio Personal Real Estate Corporation — Team 110 RE/MAX Real Estate (Kamloops).
2331 E 49th Avenue
Vancouver, British Columbia
Best Value in Killarney! Discover 2331 E 49th Ave, a modern duplex crafted by Can West Development in Vancouver's Killarney neighbourhood! This luxurious 1,756 sqft home features 5 bedrooms and 4 bathrooms, including a 2-bedroom, 1-bathroom legal suite perfect for rental income or extended family. Highlights include engineered hardwood floors, white oak millwork, a chef's kitchen with a 6 burner gas range, and built-in appliances. With integrated security cameras, a roughed-in vacuum, and an EV-ready garage, this home offers unmatched convenience. Located near schools and shopping, it´s a must-see! Call now for your private tour. OPEN HOUSE SAT DEC 20 @ 230-430 PM + SUN DEC 21 @ 230-430 PM (id:61048)
RE/MAX Select Realty
RE/MAX Select Properties
301 7480 Gilbert Road
Richmond, British Columbia
Location! Location! Location! Absolutely stunning 2-bedroom 2-bathroom Top Floor inside unit in Central Richmond! Walking distance to all the amenities that central Richmond has to offer: Minoru track, swimming pool, library, Minoru Park, Church, School, RC MALL Richmond City Hall, sky train station, public transit and hospital. Very Spacious and functional floor plan, facing east which is quiet and away from Gilbert St noise. 1 parking, 1 locker. Perfect catchment school: Ferris Elementary & Richmond Secondary. Move in Condition! Must See! Open House Saturday DEC 14, 2-4pm. (id:61048)
Laboutique Realty
2 1595 W 66th Avenue
Vancouver, British Columbia
Rare opportunity to own a refined duplex style home in Vancouver´s prestigious Westside. Quietly situated along Adera St near 66th Ave, Adera Arch blends contemporary design with West Coast elegance. Developed and architecturally designed by Livarch Developments Ltd, this boutique 4 units development showcases functional and livable layouts, generous private outdoor space, and premium craftsmanship. This home features oversized window flood the unit with natural light, Soaring 10 ft ceiling on main level, expansive windows, premium Miele and Bertazzoni appliances package, custom cabinetry and wardrobe, and zoned A/C. Ideally located near Dr. R.E. McKechnie Elementary and Magee Secondary, as well as shopping, parks, and transit. Open House: Sat & Sun Dec 13 & 14, 2-4PM (id:61048)
RE/MAX Crest Realty
503 320 Royal Avenue
New Westminster, British Columbia
This remarkable location! Walkability score of 89, only 1/2 block to École Qayqayt Elementary; 2 1/2 blocks to Columbia Sky Train; Columbia Street, Anvil Centre, Pier Park; across Royal Ave to Tipperary Park, historic Queens Park neighbourhood, New West Tennis courts and clubhouse. Recent improvements to this concrete high rise include exterior concrete work and painting, new energy efficient boilers for heat and hot water, elevator modernization, new building power transformers; all add to a good investment. Both pets and rentals allowed with restrictions. (id:61048)
Macdonald Realty Westmar
203 8611 General Currie Road
Richmond, British Columbia
SEE VIRTUAL TOUR! Welcome to Springate and this lovely 1 bedroom, 1 bathroom, SE facing unit with just over 680sqft of living space! Your new home comes complete with In-Suite laundry, laminate flooring, quartz counters, stainless appliances, electronic blinds in the bedroom, and a cozy gas fireplace for those cooler days ahead! 1 secure parking stall under the building, with excellent proximity to the elevator, make coming and going very easy. Pets are allowed (up to 44lbs)allowing for a cat or a dog. Very walkable unit, close to transit, Canada Line, schools, Blundell Plaza, restaurants and Garden City Shopping Centre. Bonus washing area for the cars, and a secure bike rack. Call today! (id:61048)
Royal LePage - Wolstencroft
2 1706 W 68 Avenue
Vancouver, British Columbia
Welcome to 1 of 2 Westside homes designed and built for the local family. The modern, open-concept main floor brings together; luxury finishings & appliances, waterfall island, over-sized gourmet kitchen, and dining room. This rare offering of 2,900sf new home, showcases 4 bedrooms and 3 bathrooms on the 2nd floor ensuring everyone is included in growing families. Located at the end of the quiet road of calm Chi, the new residents will enjoy little car traffic and have immediate access to the popular Arbutus Greenway, a 9km walking and cycling network connecting False Creek to the Fraser River. Legal 2br suite in basement allows opportunity for extended family, or mortgage helper. rare option to buy both for 2 families. Built with care to Vancouver´s strongest GREEN building standards. (id:61048)
Exp Realty
403 1003 Burnaby Street
Vancouver, British Columbia
Discover sophisticated urban living in this beautifully appointed suite at The Milano, located in the heart of downtown Vancouver and the West End. Ideally situated, this spacious condo offers stunning city and water views, with premium finishes and modern design. Features include spacious open-concept layout with large windows flooding the space with natural light, an elegant full size bedroom with ample closet space, In-suite laundry for convenience and stylish flooring and contemporary fixtures throughout. Building amenities abound, including a fitness center, party lounge and is steps away from vibrant dining, shopping, entertainment, and waterfront parks. This is an exceptional opportunity to own or invest in a stylish, centrally located Vancouver residence. (id:61048)
Exp Realty
104 925 W 15th Avenue
Vancouver, British Columbia
Welcome to this beautifully maintained 1 bedroom garden suite offering a rare 575 square ft wraparound patio that provides a private entrance and a feeling of a townhome. Nestled on a quiet, tree lined street in the heart of Fairview this home features a cozy wood burning fireplace, in-suite laundry and both in-suite and a outdoor storage option. Pet friendly !1 secured parking space. Great location just steps to Cambie Village, South Granville, VGH, the Canada line, Whole Foods, shops,cafes and more.OPEN SUNDAY DECEMBER 21 -(230-430) (id:61048)
Hugh & Mckinnon Realty Ltd.
1103 6811 Pearson Way
Richmond, British Columbia
et along a prime stretch of waterfront, Hollybridge is the newest flagship at River Green by ASPAC. This expansive 2-bedroom home offers one of the greatest layouts in the entire community. Designed with both comfort and functionality in mind, it features open living spaces and sweeping views of the water. Beautifully maintained and move-in ready, the residence includes an EV-ready parking stall and a storage locker. Residents enjoy exceptional hotel-style amenities such as a 24-hour concierge, indoor pool, fitness centre, basketball. court, karaoke lounge, co-working hub, party rooms. All this in an unbeatable location just minutes from Vancouver, and steps to the Olympic Oval, shops, restaurants, daycare, and everyday conveniences. Openhouse Dec. 21 2025 Sunday 2-4 pm (id:61048)
Luxmore Realty
1 4549 W 11th Avenue
Vancouver, British Columbia
Experience modern luxury in this brand-new duplex located in Vancouver´s prestigious Point Grey neighborhood, within the Lord Byng Secondary catchment. Nestled on a quiet inner street, this beautifully designed home offers both elegance and comfort, featuring top-of-the-line Miele appliances, hardwood floors throughout, and high-quality finishes. Surrounded by boutique shops, supermarkets, cafés, and excellent schools, it provides the perfect balance of convenience and tranquility. Ideal for families seeking refined Westside living, this residence combines contemporary design with a warm community atmosphere - a true gem in one of Vancouver´s most desirable areas. Open House Sun 2-4 (id:61048)
Royal Pacific Realty Corp.
2 4549 W 11th Avenue
Vancouver, British Columbia
Experience modern luxury in this brand-new duplex located in Vancouver´s prestigious Point Grey neighborhood, within the Lord Byng Secondary catchment. Nestled on a quiet inner street, this beautifully designed home offers both elegance and comfort, featuring top-of-the-line Miele appliances, hardwood floors throughout, and high-quality finishes. Surrounded by boutique shops, supermarkets, cafés, and excellent schools, it provides the perfect balance of convenience and tranquility. Ideal for families seeking refined Westside living, this residence combines contemporary design with a warm community atmosphere - a true gem in one of Vancouver´s most desirable areas. Open House Sun 2-4 (id:61048)
Royal Pacific Realty Corp.
311 3905 Springtree Drive
Vancouver, British Columbia
THE KING EDWARD. Welcome home to this immaculately kept two bedrooms located in the prestigious west side of Vancouver. Fully upgrades with large kitchen, plenty of ensuite storage and a south facing private balcony that over looks beautiful trees for privacy of primary bedrooms. Just steps to Arbutus Greenway, walking distance to Arbutus Shopping Mall, and Parks. Well-maintained concrete building with pro-active strata and healthy financials. Well-kept amenities, swimming pool & hot tub for your full relaxation. Peaceful and quite low rise concrete building, proactive strata with lots of building upgrades. All rooms can easily accommodate house sized furniture. Fully separate end unit. 2 parking 1 locker. EASY SHOWING. OPEN 2 - 4PM DEC. 21 (SUN) (id:61048)
Sutton Group - 1st West Realty

