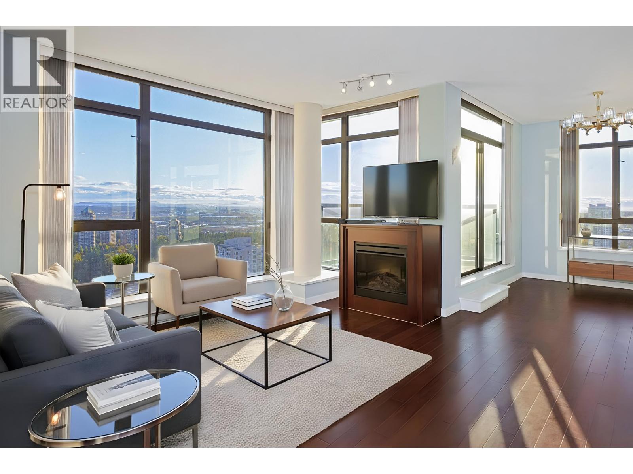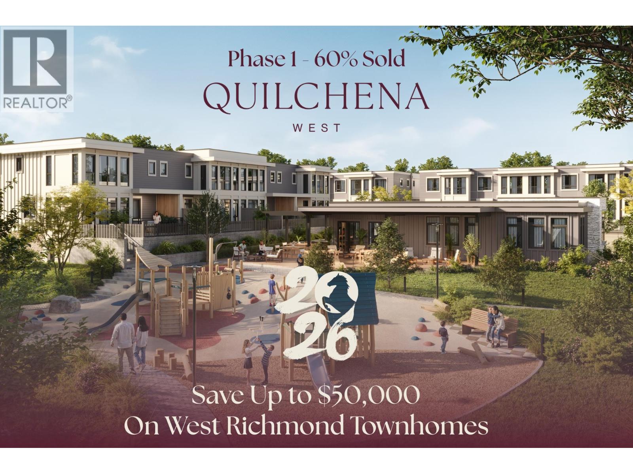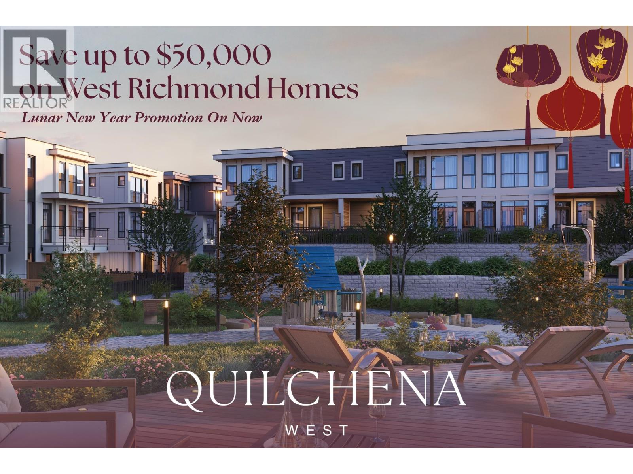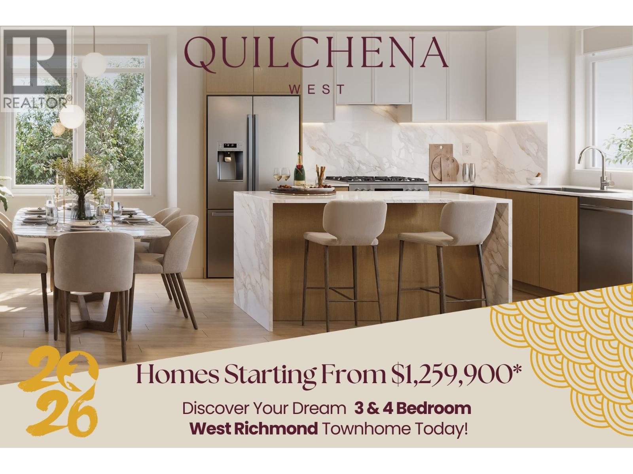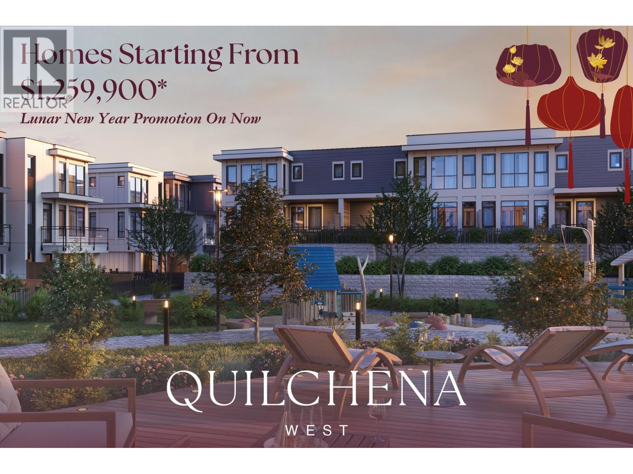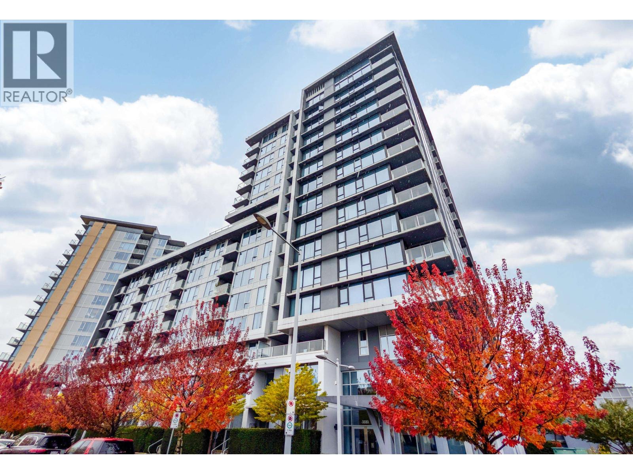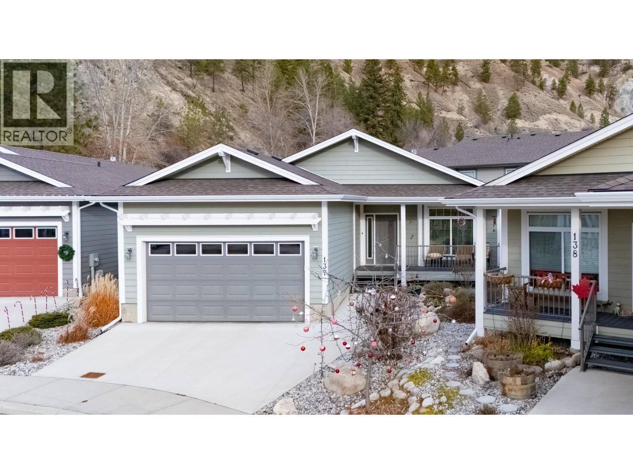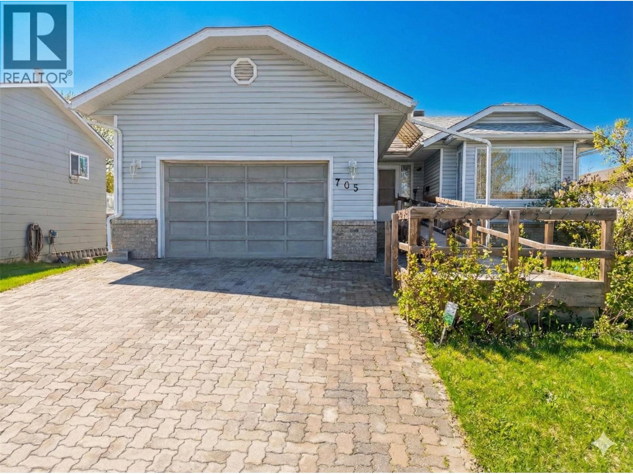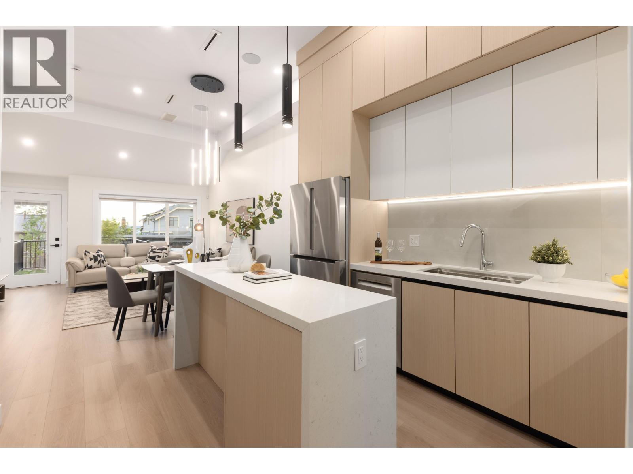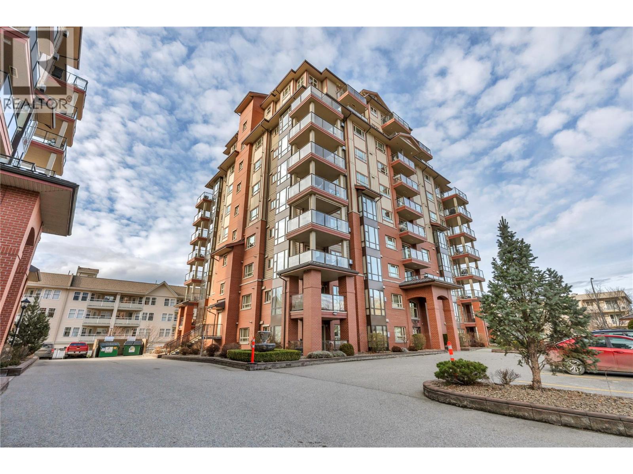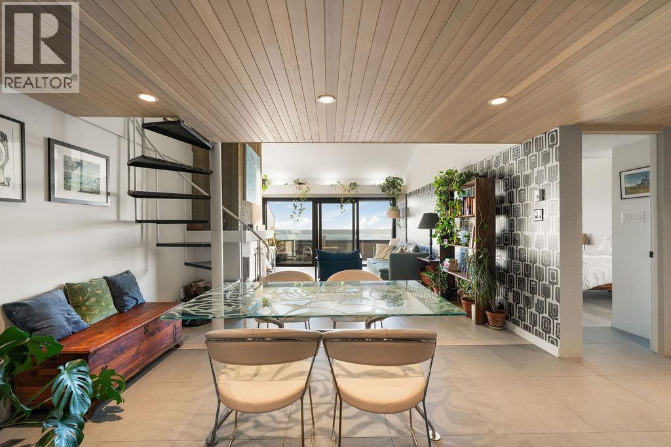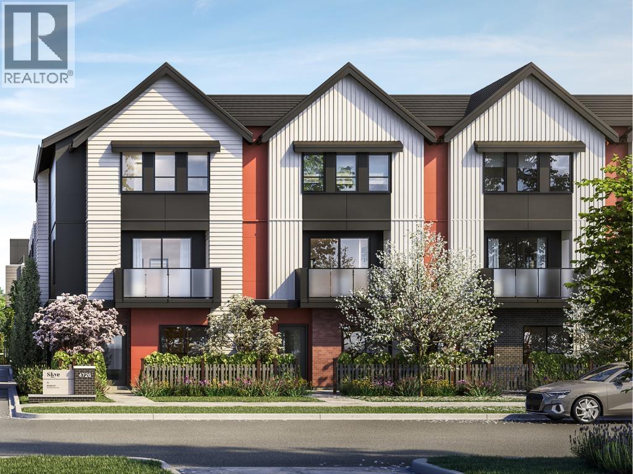Presented by Robert J. Iio Personal Real Estate Corporation — Team 110 RE/MAX Real Estate (Kamloops).
3102 7088 Salisbury Avenue
Burnaby, British Columbia
Rare PENTHOUSE | 270° Panoramic Vistas | Total Privacy. This premier SW Corner 3-Bed, 2-Bath home features a breathtaking sweep of Fraser River, Mt. Baker & DT Skyline. Upgrades (2020): High-quality engineered hardwood floors in all bedrooms, fresh interior paint, & new quartz counter/sink in 2nd bath. Features 9' ceilings, quartz counters in kitchen/ensuite, 2 balconies & 2 SIDE-BY-SIDE PARKING. NEW Appliances: Fridge, Hood, Washer/Dryer (2020); Dishwasher (2024); Gas Stove (2025). Steps to Highgate shopping, dining & SkyTrain. Luxury Move-In Ready Home Above The Clouds. (id:61048)
Interlink Realty
10 3888 Moresby Drive
Richmond, British Columbia
Don´t miss $50k off this 4 Bedroom home during our Lunar New Year Promotion, plus visit our off-site sales gallery at Blundell Centre open Sat-Thurs 12-4pm for a chance to win a Grand Prize of up to $8,500! This private home backs onto mature trees and is ideal for kids and pets alike with an extra large fully fenced yard plus a side-by-side EV-ready double garage. Phase 1 is 60% sold, and only two of these homes remain! Amenities include a 17,000 SF central park with mature trees, open greenspace, seating and play areas plus an 1,800 SF clubhouse with a fireside lounge, full kitchen, massive sundeck and gym. Close to the best urban and recreational amenities including Terra Nova Adventure Play, CF Richmond Centre, the West Dyke waterfront trails, Hugh Boyd Sports Fields, Quilchena Golf Course and the Richmond Olympic Oval. (id:61048)
RE/MAX Westcoast
96 3888 Moresby Drive
Richmond, British Columbia
Don´t miss $50k off this 4 Bedroom home during our Lunar New Year Promotion, plus visit our off site Sales Gallery at Blundell Centre open Sat-Thurs 12-4pm for a chance to win a Grand Prize of up to $8,500! This home is spacious inside and out, with a fully fenced backyard off the living room, ideal for kids and pets alike plus a side-by-side EV-ready double garage. The centrepiece of Quilchena West is its private indoor and outdoor amenities, including a 17,000 SF central park with mature trees, open greenspace, seating and play areas plus an 1,800 SF clubhouse with a fireside lounge, full kitchen, massive sundeck and gym. Close to the best urban and recreational amenities including Terra Nova Adventure Play, CF Richmond Centre, the West Dyke waterfront trails, Hugh Boyd Sports Fields, Quilchena Golf Course and the Richmond Olympic Oval. (id:61048)
RE/MAX Westcoast
100 3888 Moresby Drive
Richmond, British Columbia
During our Lunar New Year Promotion, stop by our off-site Sales Gallery at Blundell Centre Open Sat-Thurs 12-4pm to be entered into our Prize Draw with a Grand Prize of up to $8,500! This perfect family home enjoys a fully fenced front yard with a patio plus balcony and a side-by-side EV-ready double garage. The centrepiece of the Quilchena West community is its private indoor and outdoor amenities, including a 17,000 SF central park with mature trees, open greenspace, seating and play areas plus an 1,800 SF clubhouse with a fireside lounge, full kitchen, massive sundeck and gym. Close to the best urban and recreational amenities including Terra Nova Adventure Play, CF Richmond Centre, the West Dyke waterfront trails, Hugh Boyd Sports Fields, Quilchena Golf Course and the Richmond Olympic Oval. (id:61048)
RE/MAX Westcoast
103 3888 Moresby Drive
Richmond, British Columbia
Don´t miss $40k off this 3 Bed + Flex home during our Lunar New Year Promotion, plus stop by our off-site Sales Gallery at Blundell Centre Open Sat-Thurs 12-4pm during the promotional period to be entered into our Prize Draw, with a Grand Prize of up to $8,500! This home enjoys a huge wrap-around balcony and patio plus a side-by-side EV-ready double garage. The centrepiece of Quilchena West is its private indoor and outdoor amenities, including a 17,000 SF central park with mature trees, open greenspace, seating and play areas plus an 1,800 SF clubhouse with a fireside lounge, full kitchen, massive sundeck and gym. Close to the best urban and recreational amenities including Terra Nova Adventure Play, CF Richmond Centre, the West Dyke waterfront trails, Hugh Boyd Sports Fields, Quilchena Golf Course and the Richmond Olympic Oval. (id:61048)
RE/MAX Westcoast
1610 3333 Brown Road
Richmond, British Columbia
Beautiful east-facing 2-bedroom, 2-bathroom home at AVANTI 3 by Polygon. This contemporary residence features Bosch stainless steel appliances, sleek quartz countertops, and air conditioning for year-round comfort. Enjoy exclusive access to the residents-only clubhouse offering a relaxation lounge with massage chairs, a hotel-inspired rooftop with a whirlpool spa, firepit, and cabanas, plus a fully equipped fitness studio, dance/yoga room, and multimedia lounge. Conveniently located just steps from the NEW Capstan SkyTrain Station, shopping centres, banks, and restaurants. Call today to book your private showing! Openhouse: Feb 15 Sunday 12pm to 1:30pm (id:61048)
RE/MAX City Realty
1675 Penticton Avenue Unit# 137
Penticton, British Columbia
This beautifully appointed 1,374 sq. ft. rancher offers 2 bedrooms, 2 bathrooms, plus a versatile den, and is ideally positioned along the creek in the quiet, sought-after Bridgewater community. Thoughtfully designed with quality finishes throughout, the home features hardwood flooring, quartz countertops in both the kitchen and bathrooms, stainless steel appliances, and a cozy gas fireplace. Low-maintenance landscaping and a double attached garage enhance everyday convenience, while low monthly fees of just $99 add exceptional value. Bridgewater has no age restrictions and is pet-friendly, making it ideal for a wide range of lifestyles. Residents enjoy a peaceful, park-like setting surrounded by scenic walking paths, a charming creek, and nearby hiking trails—perfect for outdoor enthusiasts. (id:61048)
Chamberlain Property Group
705 11th Street S
Cranbrook, British Columbia
Built in 1998 with approximately 1,220 sq ft per floor, this well-maintained home in Cranbrook, offers exceptional flexibility. Ideal for families, caregivers, or those requiring accessibility, but can easily suit any buyer. The main floor features a spacious oak kitchen with center island, newer fridge and stove, central vac with kitchen kickplate, and glass sliders leading to a covered deck (9’9” x 15’8”) and fully fenced back yard. The main floor features a living room which includes a gas fireplace, along with 2 bedrooms, 2 bathrooms, and main floor laundry. Wide doorways, wheelchair ramp, stair lift, and wheelchair-friendly layout provide excellent accessibility. Downstairs offers a 1 bedroom in-law suite, plus a craft room, a workshop area, and abundant storage. Additional features include new furnace and central air, new hot water tank, water filtration system, in-ground sprinklers, alley access, RV parking, raised garden beds, garden shed, attached garage (21'7"" x 17'10""), and proximity to public transit. Artificial Intelligence has been used to enhance photos, remove personal items, and virtually stage; images are for illustrative purposes only and may not reflect the property’s current condition. Buyers should independently verify all features and conditions. (id:61048)
Century 21 Purcell Realty Ltd
102 914 Rochester Avenue
Coquitlam, British Columbia
Welcome to an exquisite modern home, thoughtfully designed for elevated living in one of Coquitlam´s most sought-after locations, featuring stunning views of the Fraser River. This impressive 4-bedroom residence offers a seamless open-concept layout with soaring ceilings and sophisticated architectural details that create both elegance and comfort. The gourmet kitchen is appointed with high-end cabinetry, premium finishes, and a sleek contemporary aesthetic, perfectly complementing the sun-filled living and dining areas framed by stylish glass railings and expansive windows. Experience modern convenience with an efficient heat pump system and integrated smart-home technology throughout. The primary suite is a true sanctuary, complete with a private view balcony and luxurious spa-inspired ensuite. A beautifully fenced yard offers privacy and space for refined outdoor living. Exceptional craftsmanship, timeless design, and breathtaking scenery come together in this remarkable home. (id:61048)
Ocean City Realty Inc.
2113 Atkinson Street Unit# 705
Penticton, British Columbia
Best location in the building! Welcome to easy living in this bright, move-in ready condo located in Phase 2 of Athens Creek Towers—perfectly positioned on the 7th floor as a NW CORNER unit with incredible views. Whether you're downsizing or looking for a low-maintenance lifestyle, this home has it all! This 2 bedroom, 2 bathroom unit offers a smart open layout with large windows wrapping around the living space for natural light all day, and a gas fireplace you can enjoy from the kitchen, dining, and living areas. The spacious patio expands your living space even further. The kitchen has plenty of cabinetry and a large island with bar seating. The primary bedroom includes a walk-in closet and ensuite with a walk-in shower, while the second bedroom is perfect for guests, hobbies, or a home office. There's also ample in-unit storage to keep everything tidy, while also having a designated secured storage locker underground as well. Step outside and you’re literally across the street from Cherry Lane Mall, Save-On-Foods, London Drugs, banks, pharmacies, a walk-in clinic, and Lions Park. Pet-friendly building allows 2 pets (dogs or cats). Great amenities like a fitness room, library, and regular social events. Quick possession possible! (id:61048)
Chamberlain Property Group
73 2212 Folkestone Way
West Vancouver, British Columbia
Executive 1 Bedroom & Loft (Being used as a 2nd Bedroom),1 Bathroom 1045 sqft PENTHOUSE with commanding unobstructed panoramic ocean views from Mt. Baker to Vancouver Island at the late Fred Hollingsworth´s condominium development. Fully Renovated using the finest materials from slate countertops, European tiles & fixtures, wide plank Oak Flooring, radiant heated stone flrs, French wallpaper & a cozy wood burning fireplace. 15 ft vaulted ceilings & a spiral staircase leads you to the loft which can be a 2nd Bedroom or Home Office. 188 sqft of Patio access from the Living Room & Bedroom with NEW Balcony Windows. Well run building with Newer Roof and updated hallways. A spiral staircase leads you up to the Bedroom/loft area. Shared Laundry. Cypress Mountain Next Exit over. Easy access to Downtown, Park Royal, Shopping, Beaches, Groceries, Recreation, Top Schools, Ferries, 1&1/2 hr to Whistler. Open House Sunday 2-4 (id:61048)
Royal LePage Sussex
53 4732 60b Street
Delta, British Columbia
Discover SKYE Townhomes, a modern park-side community backing onto Holly Park,with Holly Elementary just steps away.Thoughtfully designed 3 & 4 bedroom homes feature contemporary architecture,quality construction, and private outdoor spaces, including rooftop patios on select homes.Interiors offer 9´ ceilings on all levels, laminate flooring throughout, and air conditioning with heat pump systems for year-round comfort.Bright open-concept layouts include large windows and designer kitchens with 10´ islands, full-height pantries, quartz countertops, premium soft-close cabinetry with integrated LED lighting, and Fisher & Paykel stainless steel appliances.Choose from SUNRISE or SUNSET colour schemes with optional upgrades.Conveniently located near Hwy 17 & 99.Estimated completion Summer 2026. Presentation Centre open Monday-Friday 1:00-4:00 PM and Saturday-Sunday 12:00-5:00 PM. (id:61048)
Royal LePage Global Force Realty
