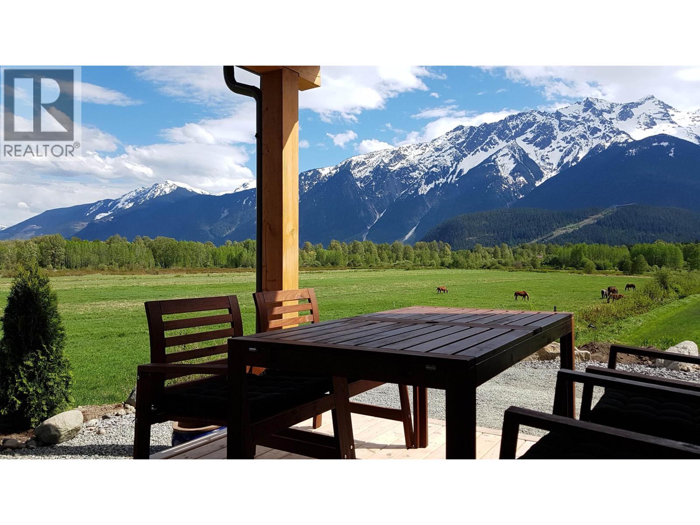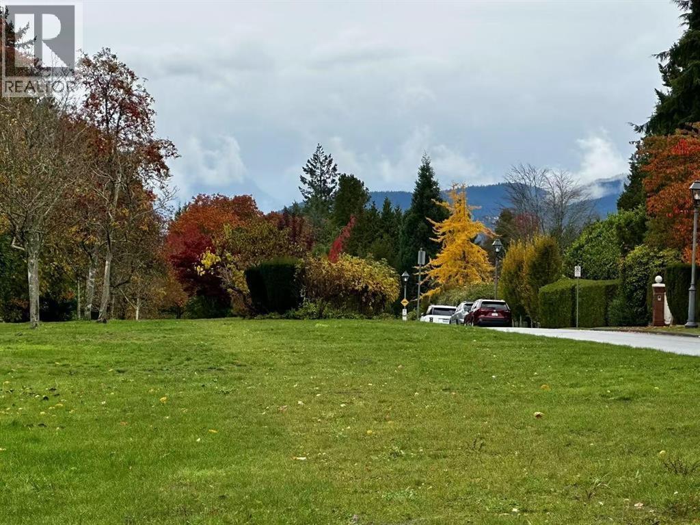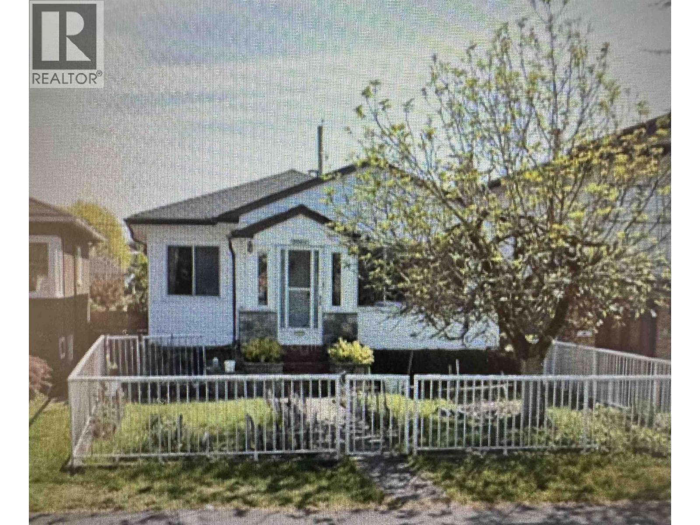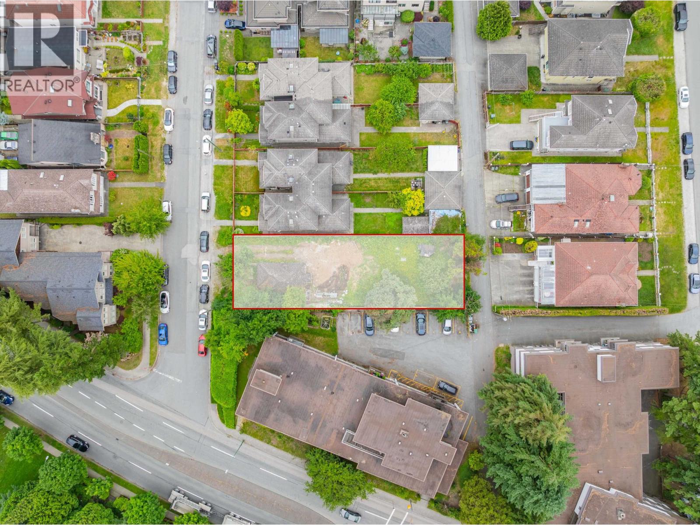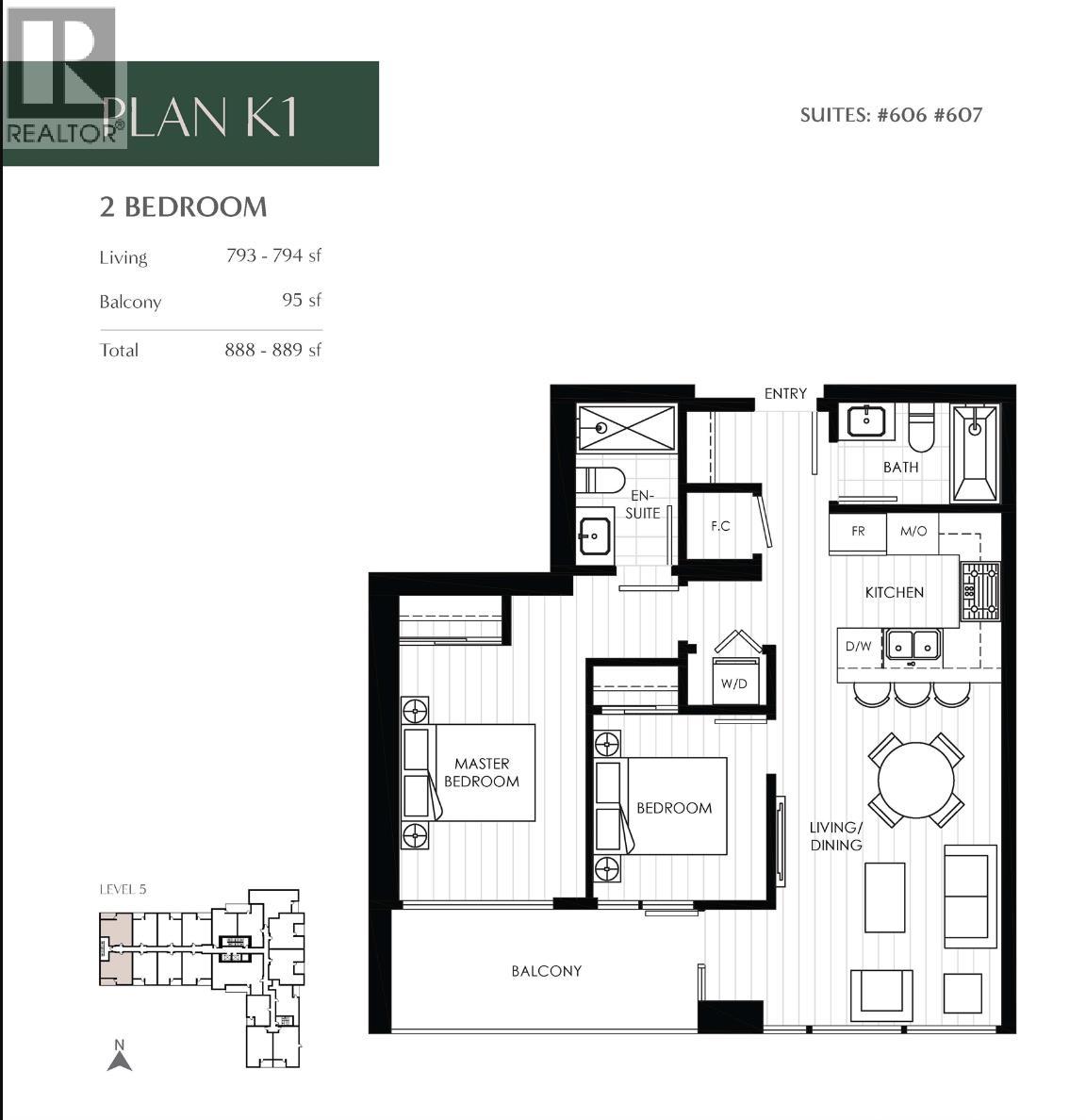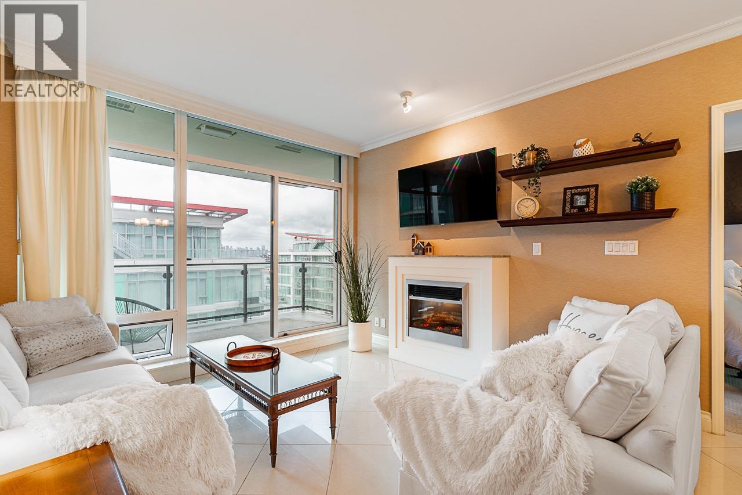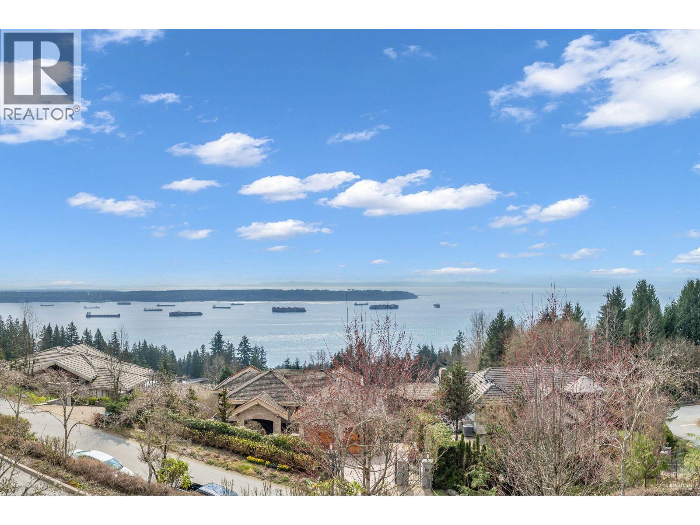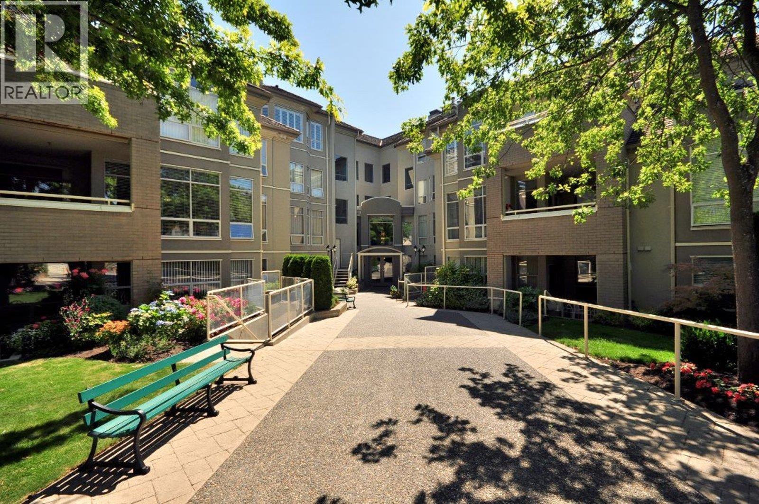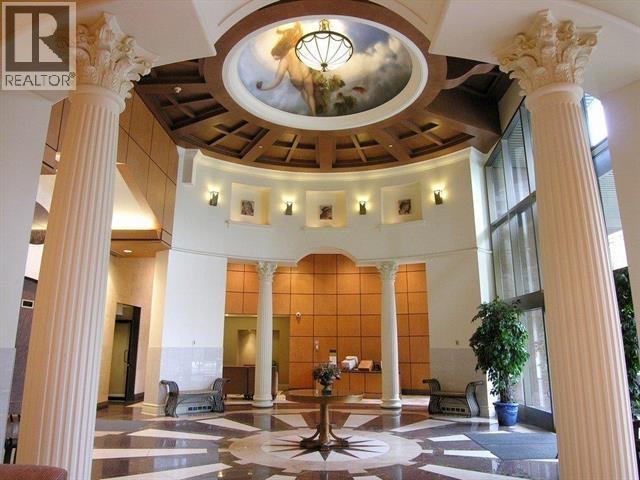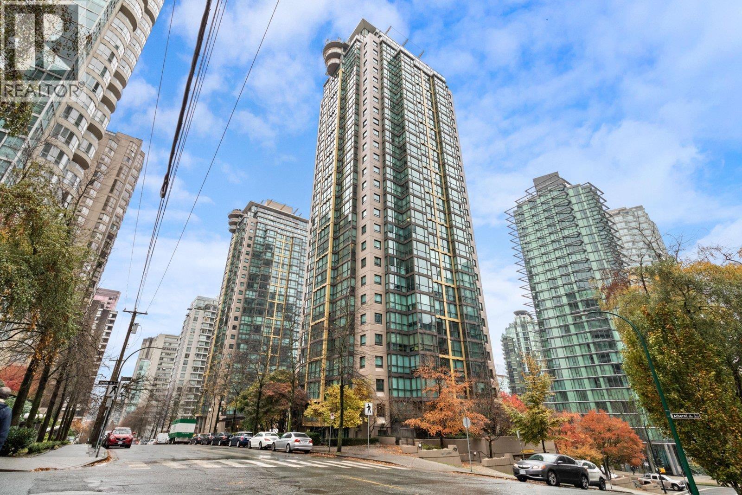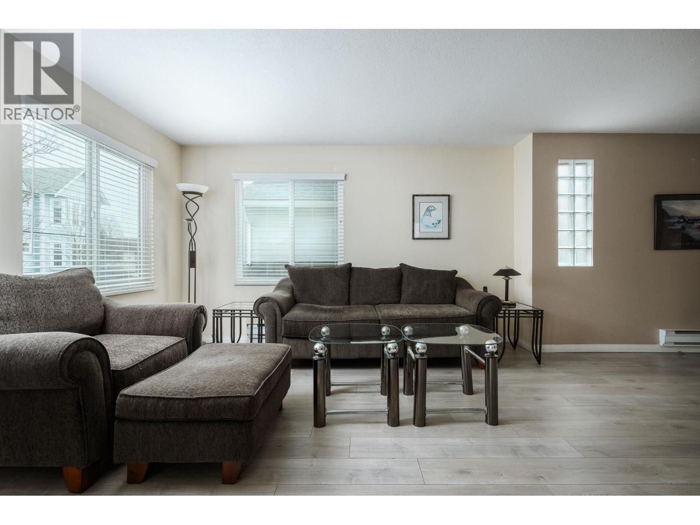Presented by Robert J. Iio Personal Real Estate Corporation — Team 110 RE/MAX Real Estate (Kamloops).
1380 Collins Road
Pemberton, British Columbia
Situated on the "Street of Dreams," this 20-acre sun-drenched estate offers an unparalleled blend of luxury and functional homesteading just minutes from downtown Pemberton. Architecturally designed to capture panoramic views of Mount Currie and the valley, the main residence features high ceilings, fir flooring, and a versatile 4-bedroom plus flex layout. Modern comforts include a heat pump (A/C) and municipal water, complemented by a spacious 1,115 sq. ft. 2-bedroom suite perfect for rental income or guests. Organic gardens, irrigation, and expansive covered decks built on an engineered mound above flood code. This flat, prime farmland is ideal for horses and offers ample room for a future pool, barn, or shop. (id:61048)
Landquest Realty Corporation
1722 Wesbrook Crescent
Vancouver, British Columbia
Beautifully maintained 4 bedroom Georgian home of approximately 3,400 square feet on exclusive Wesbrook Crescent. Nicely landscaped 80" x 200" (16,000 sq ft) property offers privacy and abundant natural light. Partial views from 2nd level of North Shore mountains. Home is lovely and very livable until one decides to build their dream home. No City of Vancouver regulations here with pre-1940 & tree by-laws. Come and enjoy the U.E.L. and all it has to offer. (id:61048)
Royal Pacific Realty Corp.
2566 Venables Street
Vancouver, British Columbia
Fantastic location, in the heart of Renfrew, highly sought-after neighborhood, an exceptional opportunity for homeowners or investors. The lower level offers a 2-bedrm 1 bath with separate-entry, great mortgage helper. The home has some recent updates. South-facing backyard, a single detached garage. For your convenience easy access to local shops including T&T Supermarket , parks, public transit, and Highway 1. Just a short drive from Metrotown and Downtown. Great holding property, renovate the existing home or build your own dream house with laneway, or duplex (buyer to verify). Don't miss the opportunity. (id:61048)
Sutton Group-West Coast Realty
3264 Watt Road
Kelowna, British Columbia
Prime lakeshore living in Kelowna's Lower Mission. A rare offering of level lakeshore with spectacular ""Hawaiian"" golden sand in one of Kelowna’s most coveted neighborhoods. Set on 0.46 acres, this gated estate captures breathtaking lake, mountain, and city views with coveted southwest exposure. Designed for effortless indoor-outdoor living, the generous lakeside patio with a fireplace is perfect for evening entertaining. The spacious living and dining rooms showcase uninterrupted lake views, while a cozy family room offers serene garden vistas. The main level features a luxurious primary bed with ensuite, complemented by 4 guest beds upstairs, ideal for hosting family and friends. Enjoy the best of Okanagan living with a dock featuring composite decking and a boat lift, a 768 sq. ft. detached garage, and RV parking. Mature landscaping, lush gardens, and a private, fenced setting create a true oasis just steps from the vibrant Pandosy Village. An unparalleled opportunity to live the ultimate beach house lifestyle, walkable to shops, dining, schools, and amenities. (id:61048)
Unison Jane Hoffman Realty
5864 Pioneer Avenue
Burnaby, British Columbia
Prime Development Opportunity Near Metrotown! This rare 7,893 square ft lot offers incredible potential with the ability to build up to 6 homes (verify with City). Located just minutes from Metrotown, this flat, build-ready property features lane access and oil tank removed-no cleanup needed. Ideal for builders and investors looking for a high-yield project in one of Burnaby´s most desirable neighborhoods. Don´t miss this chance to capitalize on future growth in a rapidly developing area! (id:61048)
Oakwyn Realty Ltd.
607 6833 Buswell Street
Richmond, British Columbia
Discover urban living at its finest at Prima. This modern condo is ideally located in the heart of Richmond City Centre, steps from Richmond Centre Mall, transit, shops, restaurants and parks. Built in 2022 with high-end finishes and excellent building amenities - including a rooftop garden, fitness centre, and multi-purpose room - this property offers both convenience and lifestyle appeal. An attractive choice for investors and homeowners alike. (id:61048)
RE/MAX Crest Realty
905 172 Victory Ship Way
North Vancouver, British Columbia
Welcome to The ATRIUM built by Pinnacle, this beautiful Oceanside 2 bedroom/2 bathroom condo located close to all Lower Lonsdale has to offer. The 9th floor suite offers views of the water and city. Elegant open plan living area with stunning flooring, crown moulding, fireplace and is spacious for 2 couches & a full size dining table. The bedrooms are nicely separated each with en-suite. Kitchen offers granite counters, SS appliances & a gas range. Plus a den for a home office, large walk-in closet. Enjoy central A/C on those hot days or lounge on our south facing deck. This home comes with 2 PARKING SPOTS and a locker. It is move-in ready. Exclusive access to the Pinnacle amenities, including a pool, steam room, hot tub, sauna and gym. Walking distance to the Seabus, Lonsdale Quay and steps to the Shipyard markets, shopping, restaurants and coffee shops. Excellent floorplan. Come see the condo and go shopping at the Shipyards Market. Call to view! (id:61048)
Sutton Group-West Coast Realty
2575 Garden Court
West Vancouver, British Columbia
Aerie II - An exclusive collection of 8 concrete and stone residences built by British Pacific Properties, ideally located in Whitby Estates. This elegant two-level townhome offers a sophisticated open-concept design with floor to ceiling windows framing sweeping panoramic views of the city skyline, harbour, and beyond. The spacious living and dining areas open to a large entertainment terrace, while the bright, state of the art kitchen features premium SubZero and Miele appliances, seamlessly connected to a cozy family room and a versatile office/media room. The lower garden level showcases two luxurious primary suites with private view patios, a den/office with a separate entrance, and a generous laundry and storage room. Additional features include geothermal heating, air conditioning, a private two car garage, and a heated driveway. Walking distance to Collingwood Jr School, Hollyburn Club, and trails. (id:61048)
Sutton Group-West Coast Realty
101n 1100 56 Street
Delta, British Columbia
The very Popular Royal Oaks home offers your comfort and style in this spacious 2 bedroom, 2 bath condo with 1258 square ft of well-designed living space. Large primary bedroom and generous living and dining area is perfect for accommodating your full-sized furniture if you are downsizing. Enjoy the convenience f a spacious kitchen and unwind on the nice deck, large enough for entertaining. This well-run strata is set within beautifully lanscaped ultr aprivate grounds, and has an amazing clubhouse for residents. located just steps from the Town center. (id:61048)
RE/MAX City Realty
710 1189 Howe Street
Vancouver, British Columbia
Located on the corner of Howe and Davie, this studio apartment is perfect for investors or first time home buyers. Enjoy the comfort of in-suite laundry, a full kitchen and bath, walk-in closet. Walk minutes to Yaletown Skytrain, the Seawall, Pacific Centre & all of Vancouver's best restaurants! Pets & rentals are welcome. Incredible building amenities including pool, hot tub, sauna, gym, billiards & media room, guest suite, huge rooftop garden & 24hr Concierge. Pet & rental friendly, includes in-suite laundry & Parking! Amazing investment opportunity. (id:61048)
Nu Stream Realty Inc.
909 1367 Alberni Street
Vancouver, British Columbia
Highly sought after N-facing mint condition studio at THE LIONS, a pet and rental friendly problem-free strata, with partial mountain and marina views. Floor to ceiling bay windows allow for maximum views and light. Watch the cruise ships and float planes from your living room and live a short stroll to the coffee shops and shopping of Robson Street just two blocks from the Coal Harbour seawall. Walking distance to both Stanley Park and downtown. This extremely well managed building has 24 hour concierge security services and excellent amenities: amenity room, lounge, kitchen, media room, 3000 SF fitness centre, sauna, garden with BBQ and two guest suites. Ideal parking space near elevator and large locker& suite storage. Hurry; this will not last! (id:61048)
Nu Stream Realty Inc.
205 4988 47a Avenue
Delta, British Columbia
BRIGHT. CORNER. HOME. Welcome to a spacious corner residence in the well-established Fentons Court complex, offering the feel of a one-level home with the convenience of condo living. Located on the second floor, this original yet well-maintained home is filled with natural light from large southwest facing windows, creating an open and airy atmosphere. The functional layout includes generous living and dining areas, a full-sized kitchen with eating space, 2 BED + 2 FULL BATH over 1193 Sq.ft. The primary bedroom features a walk-in closet and ensuite. Private, covered patio provides a quiet, usable outdoor space year-round. Secure parking included. Steps to Memorial Park and walking distance to Ladner Village, shops, and amenities. ideal for buyers seeking space, privacy, and walkability. (id:61048)
RE/MAX Lifestyles Realty
Rennie & Associates Realty Ltd.
