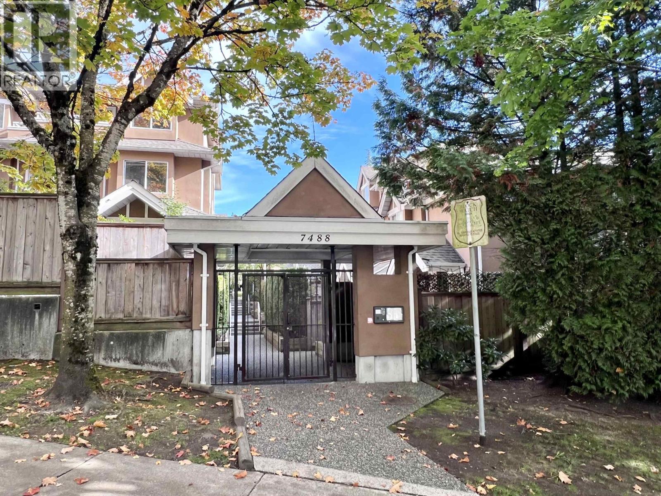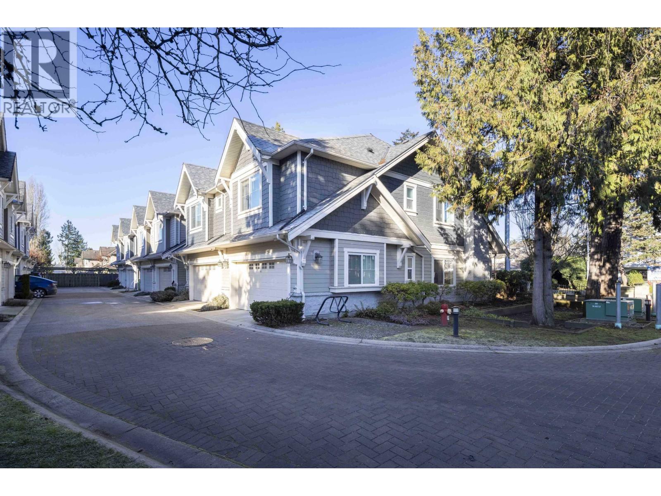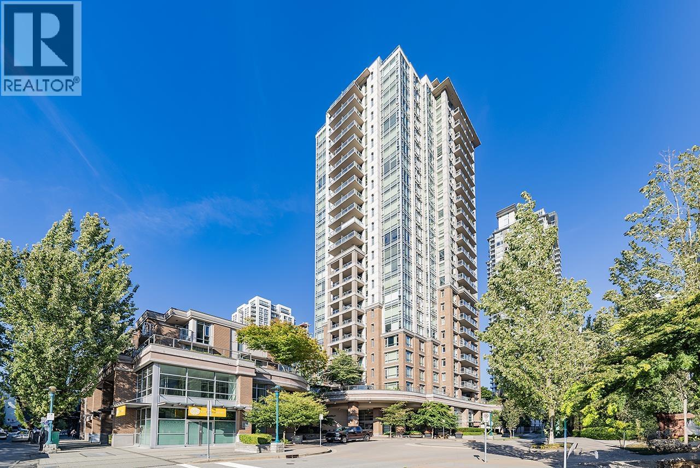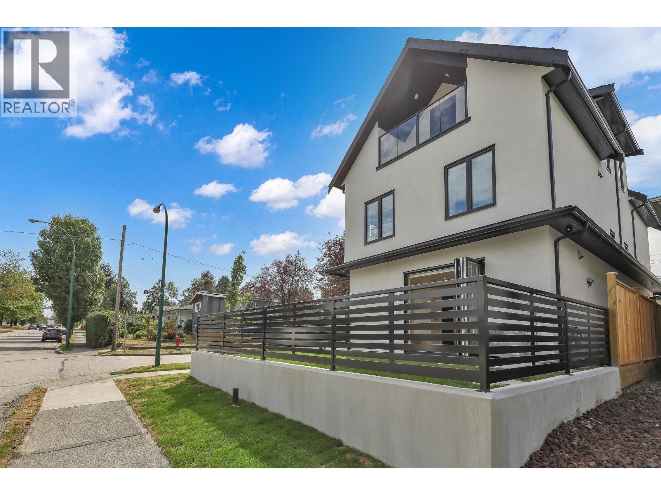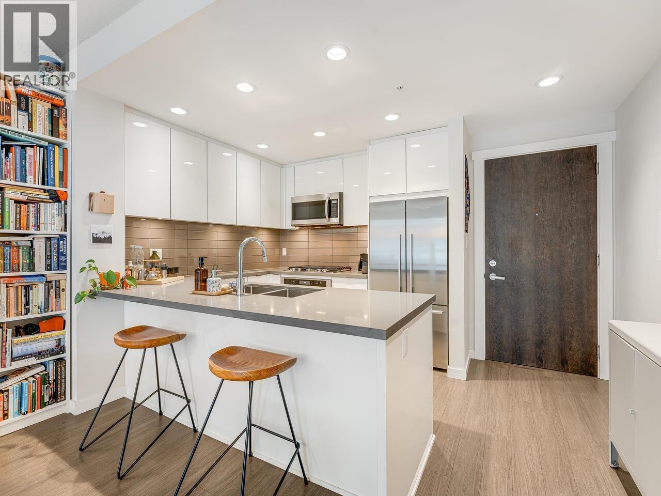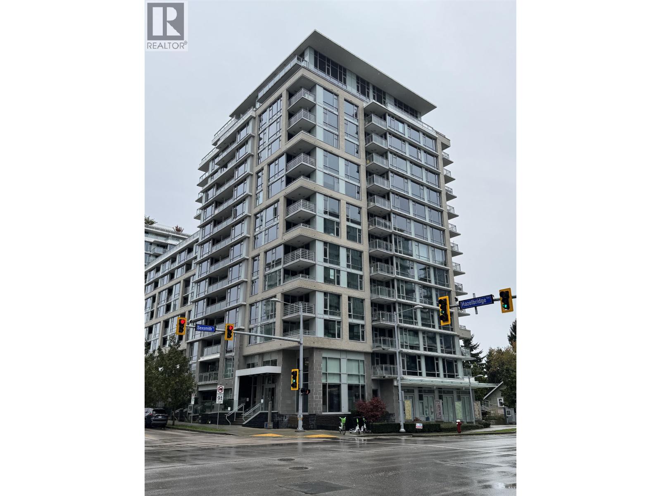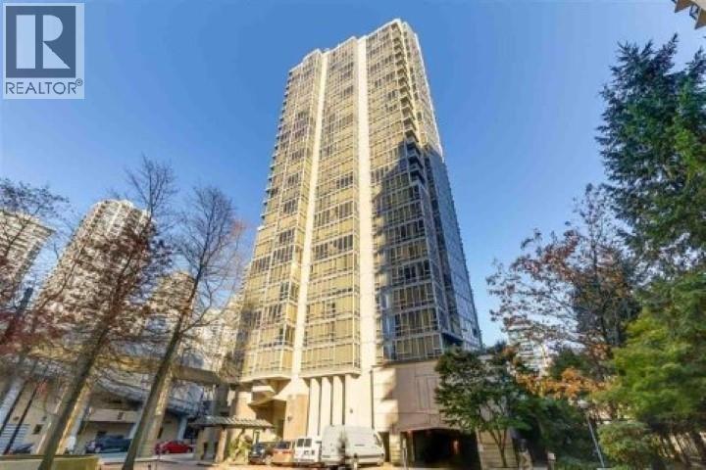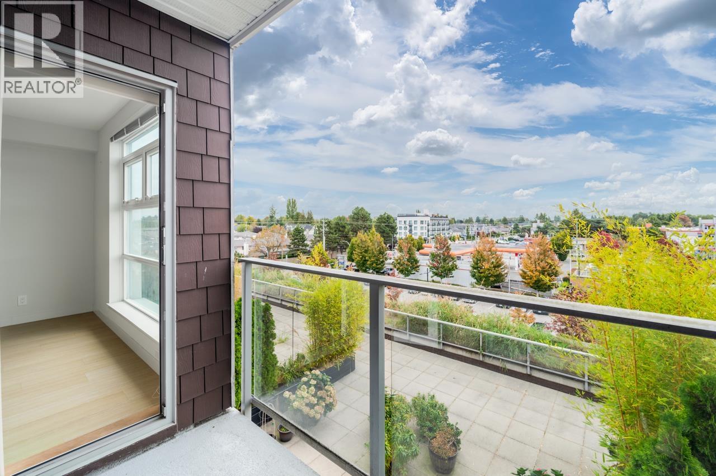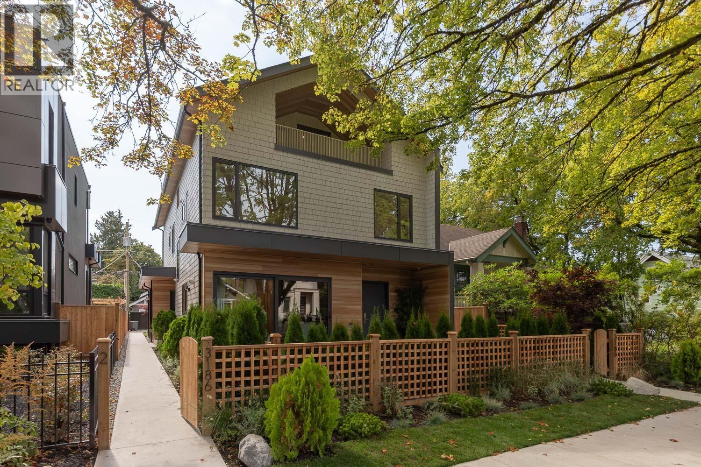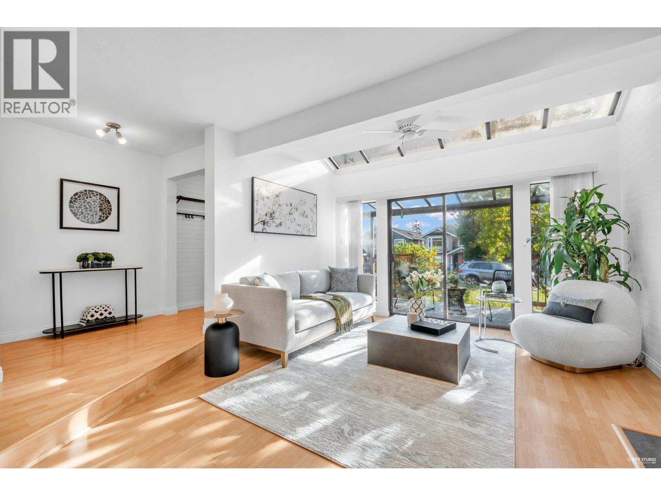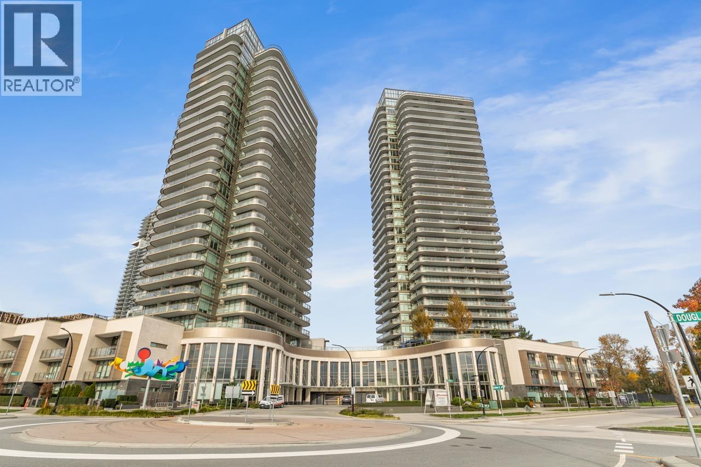Presented by Robert J. Iio Personal Real Estate Corporation — Team 110 RE/MAX Real Estate (Kamloops).
5907 2108 Gilmore Avenue
Burnaby, British Columbia
Stunning Southwest Corner Residence with Breathtaking Panoramic Views, Perched on the 59th floor of Gilmore Place Tower 2, the tallest tower in Burnaby This exceptional 2 bed+den, 2 bath home showcases unobstructed 180° views of the mountains, ocean, and city skyline. The open-concept layout features refined European appliances by Fulgor Milano and Blomberg. Enjoy access to over 75,000 sqft. of resort-style amenities, including two fully equipped fitness centres, indoor and outdoor pools, hot tubs, saunas, a dog park and wash station, bowling lanes, guest suites, event lounges, co-working spaces, a golf simulator, basketball court, concierge service, and more. Experience elevated living at its finest! Call today! (id:61048)
Grand Central Realty
11 7488 Salisbury Avenue
Burnaby, British Columbia
Almost 1900 sqft townhome with the primary bedroom and ensuite occupying the entire top level plus its own private balcony, well layout floor plan, gas fireplace in the living room, direct access from the lower level to the 2 parking stalls. Ten minutes drive to Metrotown with plenty of eateries and services along the way. Short walk to Edmonds transit hub with a skytrain station and connecting buses. Open House: Sunday, December 21, 2025, from 2pm to 4pm. (id:61048)
Royal Pacific Tri-Cities Realty
1 7288 Blundell Road
Richmond, British Columbia
3Bedroom+1Den. Location! Location! NEW RENOVATED duplex style 2 storey nice townhouse in Sunnymede with RADIANT IN FLOOR HEATING. 2 levels with 3 spacious bedrooms and HUGE den with window( can be used for 4th bedroom). Side by side double garage. Radiant in-floor heating on both levels. Spacious and bright master bedroom with large walk-in closet. EXTREME LOW mangement fee for such a cozy nice home. Walking distance to Richmond High & Ferris Elementary school, shopping, library and community centre. OPEN HOUSE 2PM-4PM ON SUN.(DEC.21) (id:61048)
Nu Stream Realty Inc.
601 1155 The High Street
Coquitlam, British Columbia
Famous M One by Cressy, Open & functional floor plan. 1 parking 1 locker. Leading design of Cressy Kitchen w/all quality appliances. Bright, Quiet, & conveniently located w/in walking distance to Coquitlam Centre, Douglas College, Community & Aquatic centre, Parks, Library, Restaurant, T&T super market, Westcoast Express etc, plus future Evergreen Line Skytrain station. Pinetree Secondary school catchment area. Open house 2-4pm Dec 21 (id:61048)
Sutton Group-West Coast Realty
1 3695 E 26 Avenue
Vancouver, British Columbia
Welcome to this Brand New side by side duplex on the corner lot in Renfrew Heights!! This beautifully designed 3 level home offers 3 bedrooms and 4 bathrooms. All bdrms with own full baths. and closets. Nice Modern finishes and quality craftsmanship here. Panel ready Fridge & Dishwasher for clean look. Jen Air appliances, GAS STOVE. RADIANT HEAT on all 3 FLOORS. /AC. Outside is nicely finished with stucco for durability. Large Nano doors bring the outside in. Lots of natural light into the space. Wake up and enjoy your morning coffee on the Deck right off the top bedroom. Homes comes with 2-5-10 warranty for your peace of mind. Conveniently close to schools, parks, transit and all the major routes . Garage /EV READY. lots of street parking. open house Dec 21st Sunday 2 to 4 pm (id:61048)
Sutton Group-West Coast Realty
412 255 W 1st Street
North Vancouver, British Columbia
Location & lifestyle in Lower Lonsdale at West Quay by Polygon. This west facing modern, bright, 2-bed, 2-bath home features a flexible modern design and layout, 9-foot ceilings, quality finishings, radiant heat flooring, a great primary suite and ensuite, in suite laundry, stainless steel appliances, gas stove. Enjoy the balcony with partial downtown and harbour views. The location is central to all that the vibrant Lower Lonsdale waterfront community offers and a central starting point to all the North Shore lifestyle amenities. Steps from SeaBus, transit, waterfront park, Spirit trail, Shipyards, The Quay and all the restaurants/breweries, shops & services. West Quay offers an exercise centre, bike room, social lounge, elevator, wheelchair access. The property has 1 parking & storage. (id:61048)
Sutton Group-West Coast Realty
808 8800 Hazelbridge Way
Richmond, British Columbia
Concord Garden South Estates in Richmond. One bedroom & Den. Well thought out layout plan with open kitchen and quartz counter tops featuring high end appliances. 5-star resort-inspired amenities in the building includes lounge, bowling alley, basketball court, golf simulator, billiards, swimming pool, concierge & much more! Convenient location. Steps to grocery shopping, Continental Centre, Yohan Centre, Capstan Skytrain station, and restaurants. (id:61048)
Interlink Realty
2506 930 Cambie Street
Vancouver, British Columbia
Pacific Place Landmark II. 25th floor. Great investment opportunity, or move into the heart of Yaletown. Breathtaking 270 degree views of Burrard Inlet, mountains, and the City. Corner NE Facing unit. Spacious 2 Bed Plus 2 baths, comes with a pantry/storage area off kitchen. Excellent amenities which include indoor pool, hot tub, gym, meeting room and visitor parking. Short walk to everything, seawall, shops/restaurants, entertainment, etc. Catchment schools: Crosstown Elementary & King George Secondary. 1 parking spot next to elevator. Built by award winning Concord Pacific. (id:61048)
RE/MAX City Realty
413 10020 Dunoon Drive
Richmond, British Columbia
Broadmoor - arguably on the of the best neighborhoods in Richmond! This east facing 1 bed 1 den condo comes with a huge private patio and offers everything you need. Broadmoor Village Shopping Center is right downstairs offering services like Shoppers Drug Mart, Starbucks, Anytime Fitness, multiple restaurants, bank, Freshco Supermarket and more! Alongside a park, Richmond Centre is also just a swift bus away. School catchments are Maple Lane Elementary and Steveston-London Secondary School, offering exceptional educational opportunities. Easy to show, very motivated seller, try your offer! Open house Sat.&Sun. Nov 8&9 (2-4pm). (id:61048)
RE/MAX Crest Realty
Royal Regal Realty Ltd.
2 3186 W 11th Avenue
Vancouver, British Columbia
Situated on an oversized 40x120 lot in prime Kitsilano, this rear 1/2 duplex combines thoughtful design with spacious open floor plan. The main floor offers expanded living & dining areas, perfect for gatherings anchored by a sleek Miele kitchen & tons of storage. This 4 bedroom unit includes 3 beds on the second level, plus a top-floor retreat with a full bath, balcony, & generous storage. Enjoy sun-filled days in the private south-facing yard, ideal for indoor-outdoor living. Year-round comfort with heat pump heating/cooling, and rare 2 car parking with private garage + additional pad. This is an exciting opportunity to secure new construction in one of Vancouver´s most sought-after neighbourhoods. Front unit available as well. (id:61048)
Stilhavn Real Estate Services
252 E 21st Street
North Vancouver, British Columbia
Rarely available side-by-side half-duplex that shows like a single-family home! Located on a quiet street in vibrant Central Lonsdale, this bright 3-bed, 3-bath gem is filled with light from large windows & skylights. Enjoy a massive, sunny yard from your front deck and back patio. Upstairs hosts 3 beds & 2 full baths, including a master bdrm with a walk-in closet, extra IKEA wall closet & enclosed solarium. Features fresh paint, renovated 3 bathrooms, laminate flooring throughout, a newer furnace (2021), hot water tank (2024), 325 sq.ft. workshop/shed, & huge crawl space, 3´ high. This fantastic location is a short walk to the new Harry Jerome Centre, Queensbury Elementary, & all the shops that Central Lonsdale offers. Open House Sat, Sun, Dec 20, 21, 2-4pm. (id:61048)
Sincere Real Estate Services
1105 5333 Goring Street
Burnaby, British Columbia
Welcome to Etoile, where modern elegance meets effortless Brentwood living. This rare 2 bed+ den, 2 bath corner home invites you to live both indoors and out, featuring 879 sqft of refined interior space and an extraordinary 377 sqft wrap-around balcony. Soaring ceilings and wall-to-wall windows frame sweeping city and mountain views, while a sleek kitchen with Bosch appliances and a waterfall island anchors the home. The den offers the perfect work-from-home retreat. Unwind in spa-inspired bathrooms or entertain under the stars on your heated terrace. Resort-style amenities include a fitness centre, steam rooms, outdoor pool, hot tub, and concierge. Steps to SkyTrain, Brentwood, parks, cafes, restaurants, and Whole Foods. Urban living, elevated. (id:61048)
Engel & Volkers Vancouver

