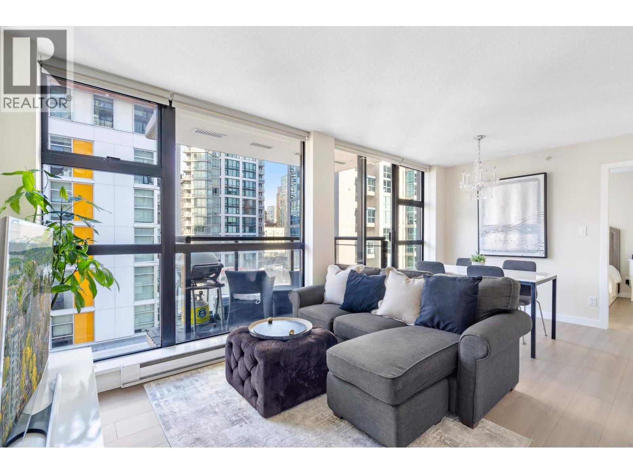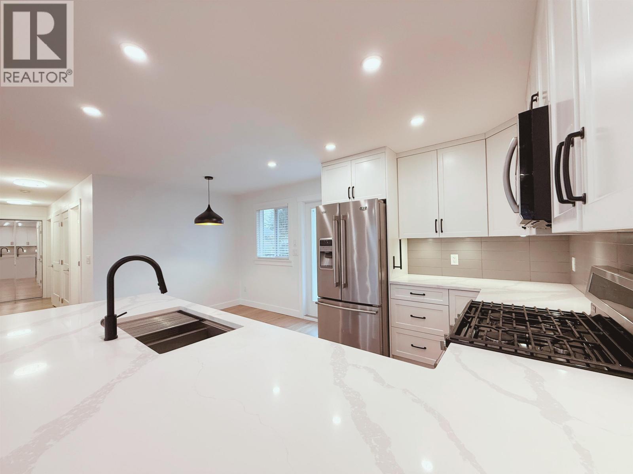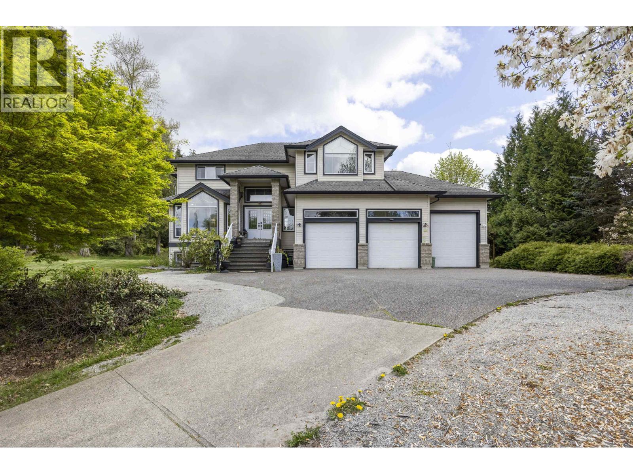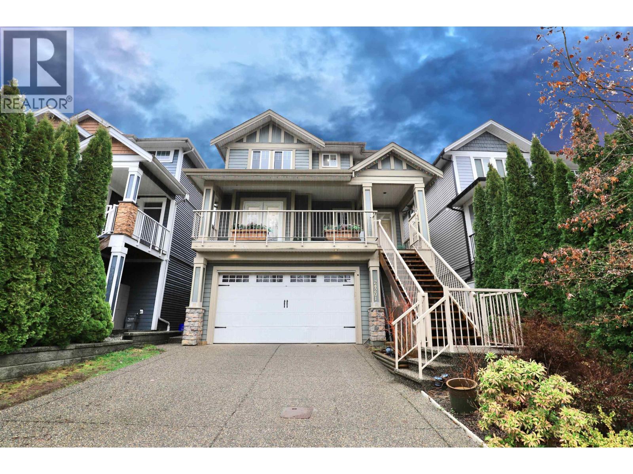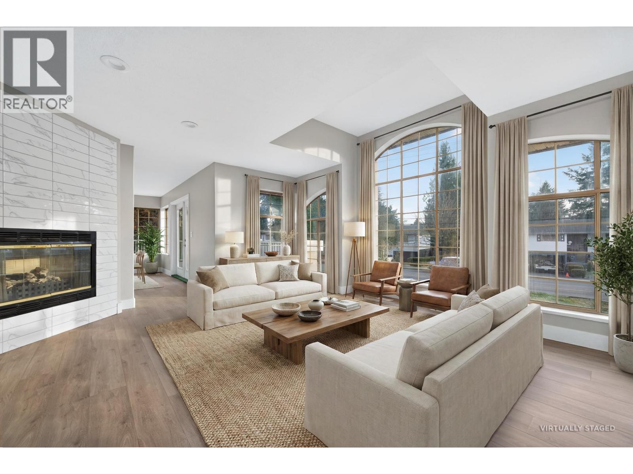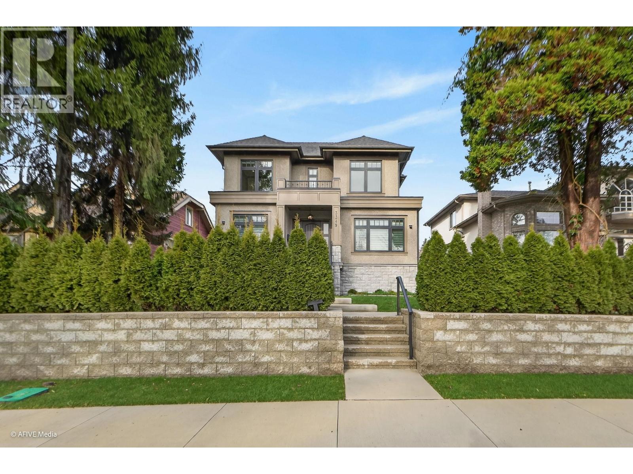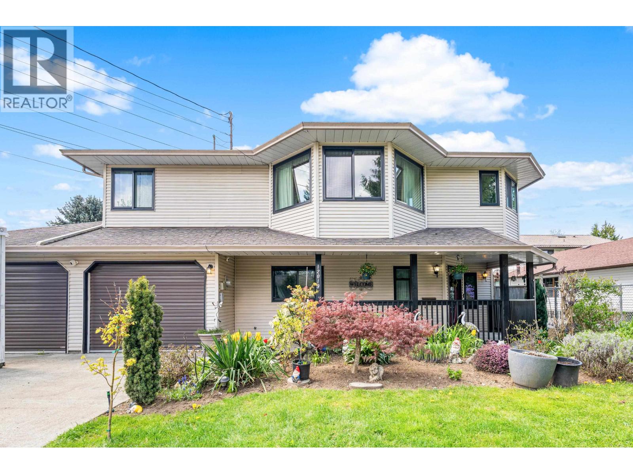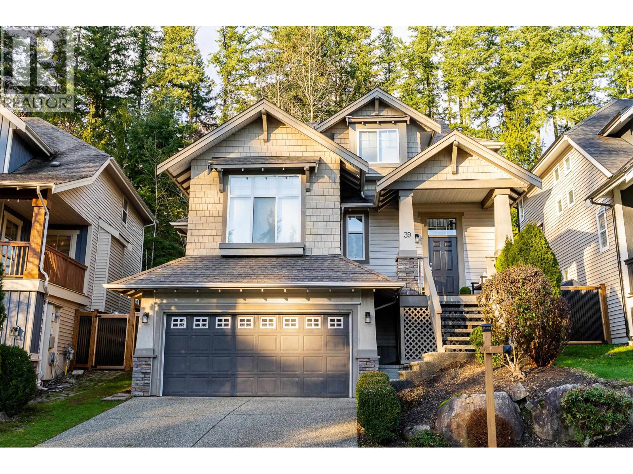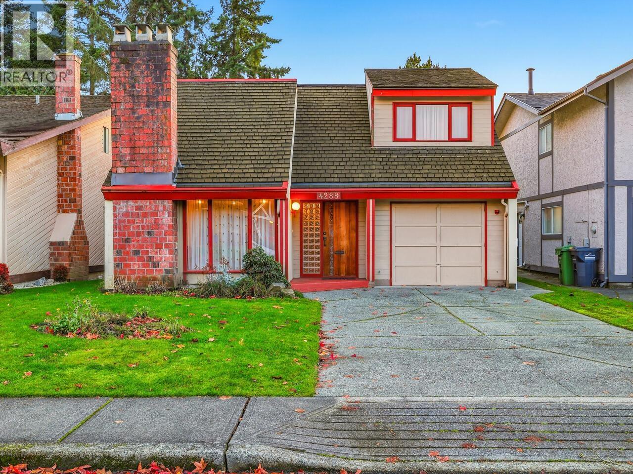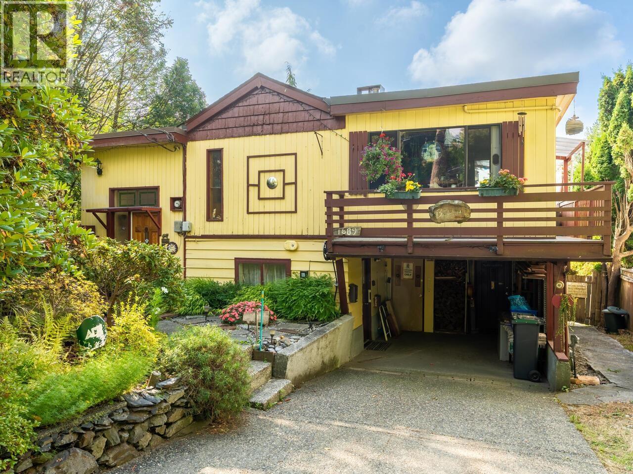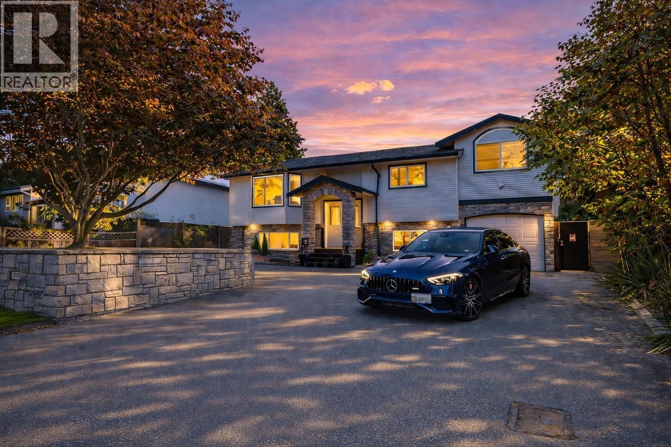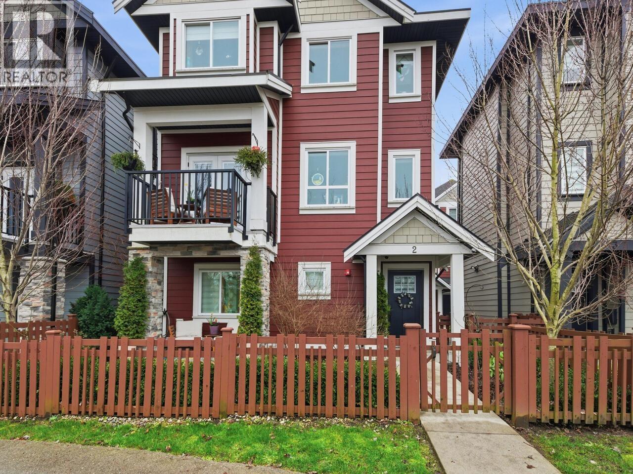Presented by Robert J. Iio Personal Real Estate Corporation — Team 110 RE/MAX Real Estate (Kamloops).
1009 1295 Richards Street
Vancouver, British Columbia
Bright, modern, recently renovated Yaletown 2BR/2BA executive residence in highly regarded building in an exceptionally sought after location. Fully furnished with one of the building´s largest, most functional layouts, open concept and floor-to-ceiling windows. Finishes include hardwood floors, quartz counters, new cabinets and paint throughout, stainless appliances, custom closet organizers, and roller shades with blackout blinds in both bedrooms. Enjoy a spacious kitchen, private balcony with BBQ, portable A/C, dedicated WFH space, and upgraded in-suite laundry. Secure key fob access. Steps to the seawall, marina, cafés, shops, transit & Yaletown-Roundhouse SkyTrain. Amenities: fitness centre, lounge/party room, landscaped courtyard, bike storage, on-site caretaker. 1 parking included. (id:61048)
Engel & Volkers Vancouver
1967 Dorset Avenue
Port Coquitlam, British Columbia
TOP-floor 3-bedroom, 1-bath suite in a PRIME location, beautifully updated with high-end renovations throughout. This bright home features an open living space, modern kitchen with quality cabinetry, newer appliances, gas stove, and a large island perfect for everyday living and entertaining. Enjoy access to a spacious sundeck and a flat, fully fenced yard with peek-a-boo mountain views. The suite includes heated bathroom floors, closet organizers and upgraded windows for comfort. Tons of parking available on the property. Conveniently located close to schools, recreation and shopping. Utilities shared with the downstairs tenant 60/40. A rare opportunity for anyone seeking a stylish, move-in-ready home in an excellent neighborhood. (id:61048)
RE/MAX Heights Realty
13046 250 Street
Maple Ridge, British Columbia
1.26 acre flat lot backing onto greenbelt with city water & sewer, beautiful garden landscape and fruit trees. This house features 9 bedrooms, 4 bathrooms, 3 fireplaces, triple garages, spacious cherry oak kitchen with island, and master bedroom with spacious walk-in closet & 4-piece ensuite. 5 bedrooms upstairs, 1 bedroom(or Den) in main level and another bright 3-bedroom secondary suite downstairs with separate entry. Recent updates(in 2023 and 2024) include furnace, A/C, carpet and flooring replacement, kitchen hood replacement, washer and dryer (4 sets) replacement, interior painting, semi-basement suite renovation and EV charger installation etc. About 5-10 mins away from elementary school, secondary school, famous private Meadowridge School and business center. (id:61048)
Interlink Realty
24201 103a Avenue
Maple Ridge, British Columbia
Welcome to this fantastic family home located in a quiet cul-de-sac. This beautifully appointed 4 bed, 4 bath home offers a ton of space, perfect for the growing family. The main floor offers a large bright area with fantastic living spaces. Front room currently being used as a home salon. Upstairs has 3 spacious bedrooms, laundry space and open flex area, basement has a fully finished 1 bed suite with separate entrance. Large double garage with ample space for 2 vehicles and bonus storage, with additional parking in the driveway. Fully fenced backyard provides a fantastic space for children, as well as being perfect for summer bbqs on the large deck, and hot tub for those relaxing soaks. All this, within walking distance to schools, the Albion Community Centre and minutes from shopping! (id:61048)
Macdonald Realty (Surrey/152)
Royal LePage - Wolstencroft
21105 River Road
Maple Ridge, British Columbia
Majestic Curb Appeal, Executive Bsmt Entry style home, nestled on a massive 11625 sqft lot with over 110 ft frontage located in a fabulous family oriented neighborhood with Schools ,shopping & transit all within easy walking distance. This incredible home boast 3 bdrms up Huge Master with 5 piece ensuite large Gourmet kitchen loaded with cabinets, long eating bar SS appliances & 2 private decks the back, over looking big back yard perfect for BBQ's & family fun. Boasts a Fully finished Bsmt, large recrm has a Kitchen RI to easily convert into 2 bdrm suite with additional rooms for upstairs use. Many recent updates & loaded with extra's Newer roof, flooring, furnace, trims, moldings & baseboards. Tons of Generous parking fit multiple vehicles ,easily accommodate RV, boat, trailer...a 10 ! (id:61048)
Homelife Benchmark Titus Realty
3349 W 37th Avenue
Vancouver, British Columbia
Exquisite design and modern luxury house in the most desirable Dunbar Area. Beautiful 6500 Sq.Ft highland lot built for 5091 Sq.Ft living space offering one of a kind high taste life style. High ceilings of the all floors, extensive use of chandeliers, hardwood floor and tile thru out. This stunning new home features a sensation gourmet kitchen with top grade appliances such as Miele. Separate wok kitchen, radiant heating, A/C, HRV, security system and fully equipped high-end home theater system. 2 bedroom rental suites downstairs and 2 bedroom, 2 full bath laneway help mortgage easier. There are 2* 220 V charger at the garage and park. Kerrisdale Elementary & Point Grey school catchment. Top private schools as Crofton, YORK HOUSE, and ST GEORGES are all nearby, and mins driving to UBC. (id:61048)
Royal Pacific Realty Corp.
12019 206 Street
Maple Ridge, British Columbia
GREAT OPPORTUNITY - ENDLESS POTENTIAL! Perfect for families, investors, or home-based business. Situated on a massive 10,200+ sq. ft. flat, rectangular lot, this well-maintained home offers flexibility and space to suit a variety of needs. The above floor features 3 bedrooms and 2 full bathrooms, a large kitchen, and a spacious family room that opens to a southwest-facing, covered deck-ideal for entertaining. Downstairs offers separate entrance access, with excellent potential for a 2-3 bedrooms plus 1 Full Bathroom perfect for a suite or home business setup plus a covered patio. Highlights Include: Huge Large flat lot with development potential, Oversized garage + RV parking, 528 square ft detached workshop, family-friendly neighbourhood with easy access to schools, transit & amenities. Don´t miss this rare opportunity to own a property with so much upside! Open House - Jan 17 2026 - 1pm-3pm. All Weekend Showings must happen at the Open House. (id:61048)
Exp Realty
39 Holly Drive
Port Moody, British Columbia
Welcome to this elegantly updated family home in Port Moody´s distinguished Heritage Woods, with an abundance of designer upgrades, a private backyard on greenbelt & an open layout - a true entertainer's dream. This 3 bed, 3 bath residence is completely turnkey with seamless indoor - outdoor living, and countless updates, including eng. hardwood flooring, modern kitchen with SS appliances, lighting, bathrooms including the stunning spa-inspired ensuite off the primary, fireplace accent wall, fresh paint and more. The spacious basement offers potential for a 4th bedroom & R/I plumbing for bathroom. Prime location - rare flat, quiet street, next to trails and within walking distance to all levels of excellent schools. Truly a rare offering in one of Port Moody´s most desirable neighbourhoods. (id:61048)
Royal LePage Sterling Realty
4288 Candlewood Drive
Richmond, British Columbia
Welcome to 4288 Candlewood Drive, your next home in the heart of Hugh Boyd Park! This West Coast contemporary house features open concept entertaining spaces with a functional floor plan, red oak parquet hardwood throughout, a vaulted wooden ceiling and a custom solid maple kitchen. Boasting 3 spacious bedrooms and 3 bathrooms, 2 living rooms and an upstairs loft-style entertaining space/den, there's plenty of room for your family. The south facing backyard is private and perfect as both a play area for kids or recreation paradise for adults. Only a short walk away from Seafair Shopping Centre and West Richmond Community Centre. Don't miss your chance to live in one of the most desirable neighbourhoods in West Richmond! School Catchments: Grauer Elementary and Hugh Boyd Secondary. (id:61048)
Macdonald Realty Westmar
1689 Peters Road
North Vancouver, British Columbia
This great property and home in Lynn Valley is at a price to please anyone. Loved over the years and raising two children, it is time to pass the torch. Split level entry from the front door goes upstairs to a beautiful Kitchen, Living and Dining room with a den which use to be a bedroom. Downstairs has two bedrooms and the utility room. Walk out sliding doors from the dining room leads to a south facing, sun drenched yard. Close to all amenities. Shopping, Transit, Recreation, Parks and endless trails for riding or walking. (id:61048)
Sutton Group-West Coast Realty
21124 Glenwood Avenue
Maple Ridge, British Columbia
Discover this stunningly renovated 5 bedroom + den + entertainment room, 5 bathroom home in the popular Northwest Maple Ridge community! With 3,264 sq.ft. of living space on an 8,179 sq.ft. lot, the home showcases over $300,000 in quality upgrades, including a new roof, updated flooring, heated bathroom floor, modern lighting, A/C heat pumps, and a new hot water tank. The main floor features a bright open concept design with a quartz kitchen and a spacious covered composite deck ideal for gatherings. The lower level offers two adaptable living spaces with private entrances, in-law suite, or guest use. The yard is professionally landscaped and includes a fire pit, RV parking, and an outdoor cabana toilet. A truly move in ready family home & turn key ready!! (id:61048)
Angell
2 608 Ewen Avenue
New Westminster, British Columbia
Welcome to this detached bare land strata home. A fully fenced, low-maintenance front yard with artificial turf welcomes you inside. Luxury vinyl plank flooring flows throughout the main floor, featuring a spacious living room with built-in electric fireplace and French doors to a covered sun deck. The dining area sits across from the modern kitchen with quartz countertops, stainless steel appliances, and gas range. A second balcony is located off the kitchen near the two-piece guest bath and stacking laundry. Upstairs offers a bright southeast-facing primary bedroom with ensuite and oversized glass-enclosed shower, plus two northwest-facing bedrooms sharing a full bath with deep soaker tub. Side-by-side double garage with ample storage. Own your 32 x 49.8 lot with ultra-low strata fees of $75.38/month. Central heating and A/C ensure year-round comfort. Pet-friendly: 2 cats or dogs, or 1 of each. 3D virtual tour available on Realtor's site. (id:61048)
RE/MAX All Points Realty
