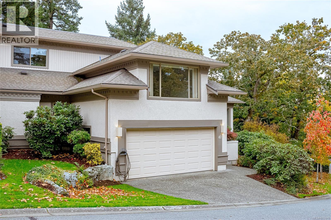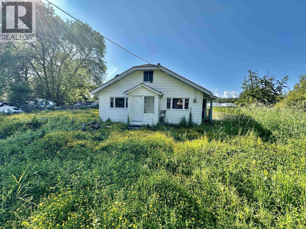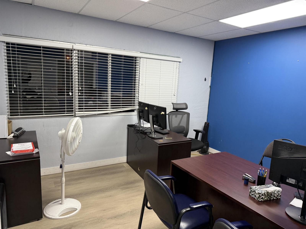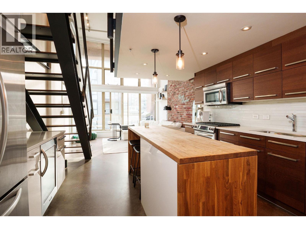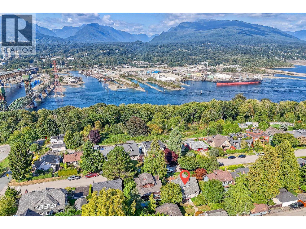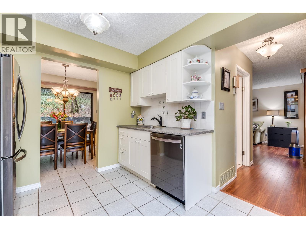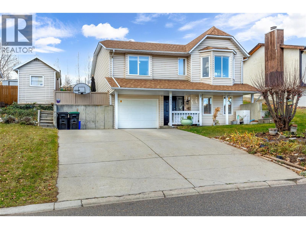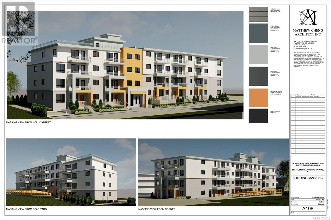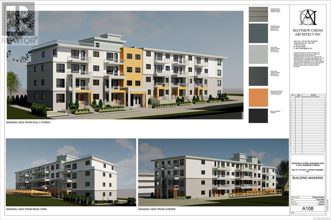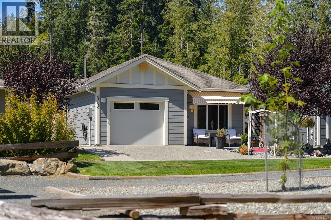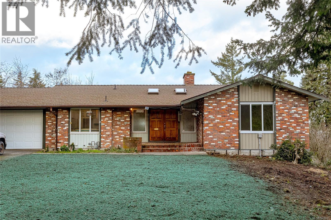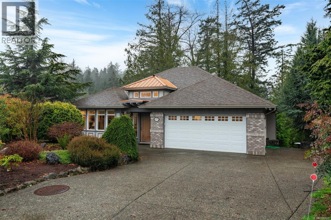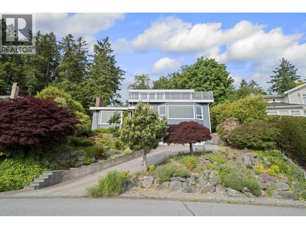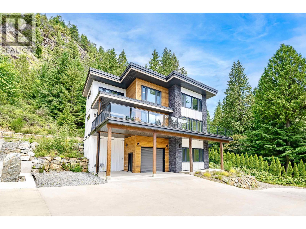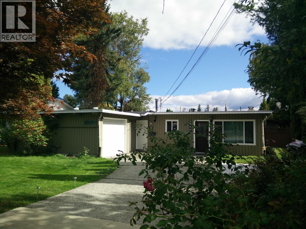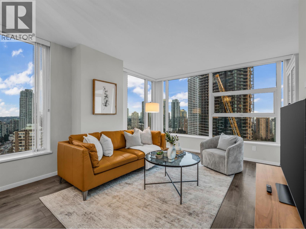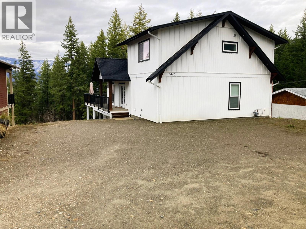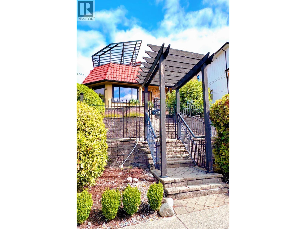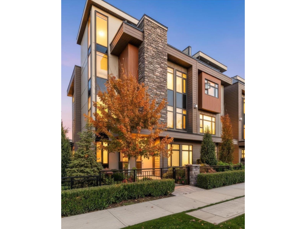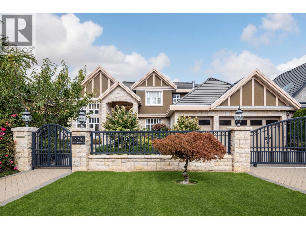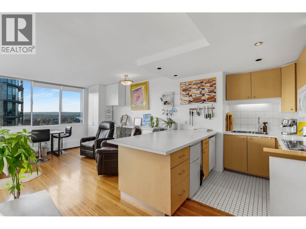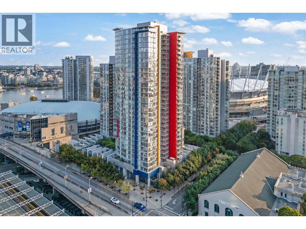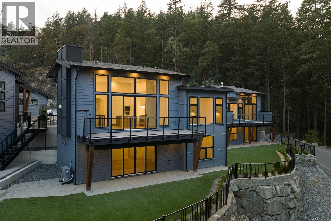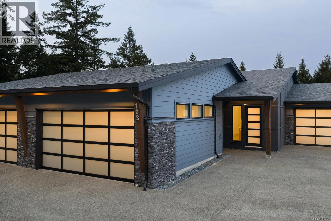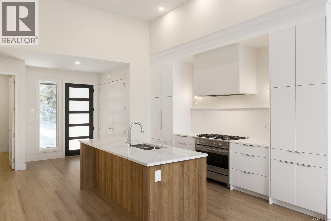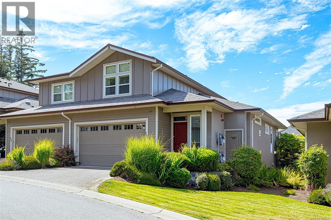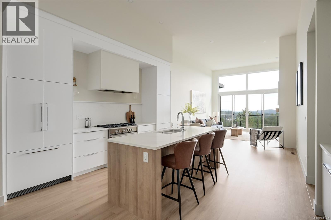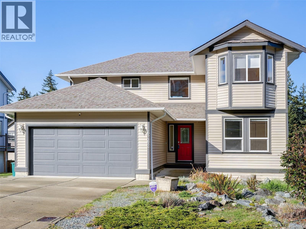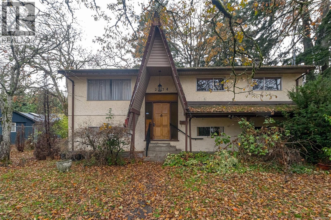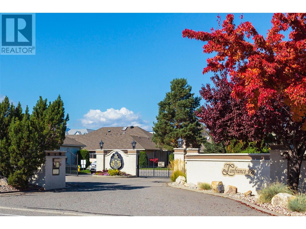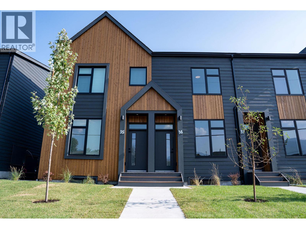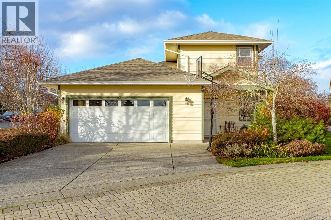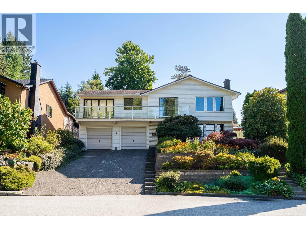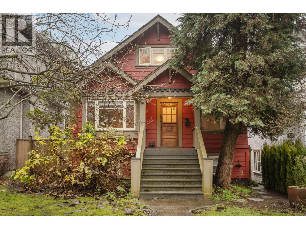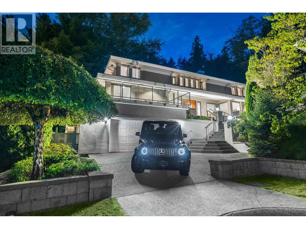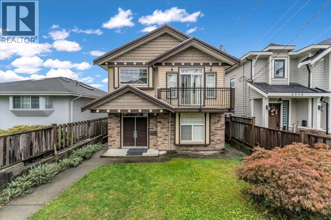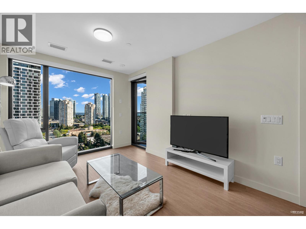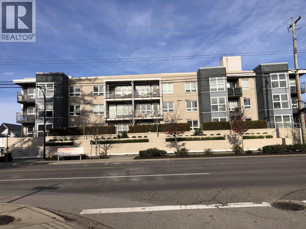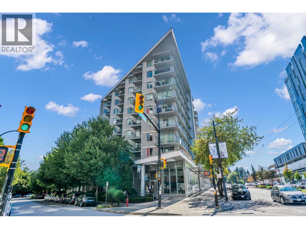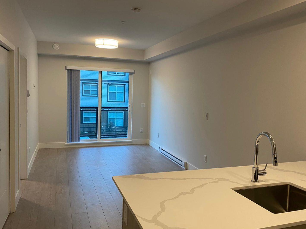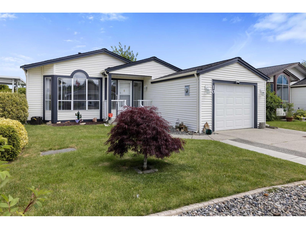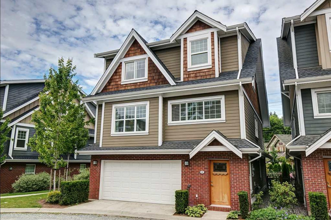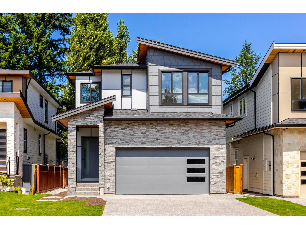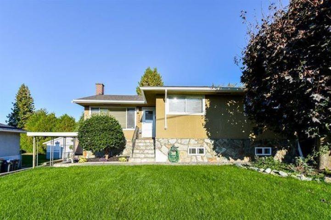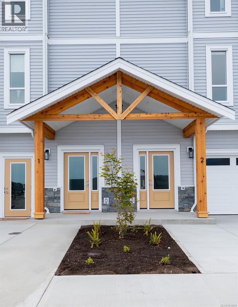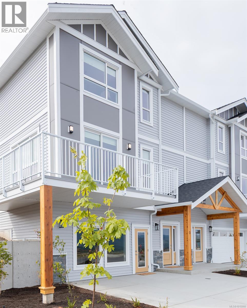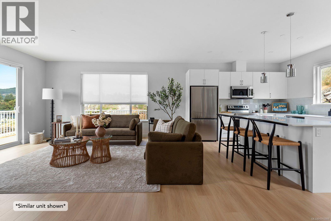Presented by Robert J. Iio Personal Real Estate Corporation — Team 110 RE/MAX Real Estate (Kamloops).
47 4300 Stoneywood Lane
Saanich, British Columbia
Price refined to sell. Proudly offering this quality built executive townhouse in the prestigious Windemere Ridge community of Broadmead. This end unit offers a bright & spacious layout w/ 9' ceilings & expansive picture windows showering the home w/ natural light. A well-appointed kitchen flows seamlessly into a cozy family room & casual eating area, creating an inviting space for everyday living. The generous living & dining rooms create ideal entertainment spaces w/ feature f/p & direct access to a private deck. The main level features a spacious primary bedroom w/ walk-in closet & 5-piece ensuite. The balance of the main level includes a 2nd bedroom, full 4-piece bath & laundry room. Bonus flex room/3rd bedroom above the garage w/ great storage. Dble garage, gleaming oak wood floors, crawlspace & more. Professionally managed pet friendly complex w/ reasonable $500.24/mth Strata Fee. Steps to parks, trails, tennis court & shopping in immediate proximity. (id:61048)
Pemberton Holmes Ltd - Sidney
6063 9th Avenue
Burnaby, British Columbia
ATTENTION Builders, Developers, Farmers and those looking to start a home based business! Over one acre (1.03) of cleared and levelled fertile land in the BIG BEND area of South Burnaby, just off Marine Way. A2 Small Holdings District allows for a variety of mixed use including Home Occupations, Greenhouses, Farming, Nursery, Kennels, Poultry, and Bees. A2 allows for residential development shall not exceed the lesser of a floor area ratio of 0.60 or 6,350.9 sq', refer to City of Burnaby zoning for more info. Livable older house built on pilings, sloping floors, was updated to make it rentable with new roof and laminate flooring. Property has been cleared and fenced. All showings by appointment only. (id:61048)
One Percent Realty Ltd.
U108 12414 82 Avenue
Surrey, British Columbia
*Office Space for Rent - Walnut Industrial Park, Surrey *Prime Location: Near 124 Street & 82 Avenue 2nd Floor *1,200 sq.ft. $2,690/month *Property Taxes & Strata Fee SHare: $290/month *Perfect for Businesses Like: -Law Office -Notary Public -Accountant -Immigration Services -Trade Training Classes -Construction or Security Company -Retail Showroom -Industrial Warehouse Office Key Features: -3 Private Office Rooms - Spacious Classroom or Training Area - Coffee Room & Private Washroom -Fully Air-Conditioned - Close to Major Amenities *One Parking and portion -Available Immediately *Secure your professional space today and call! Ideal for growing businesses seeking a central, functional, and ready-to-move-in location in Surrey. (id:61048)
Multiple Realty Ltd.
511 1529 W 6th Avenue
Vancouver, British Columbia
Welcome to the WSIX Lofts in South Granville. Stunning top level South facing loft with 16' ceilings. Unit has been completely remodelled throughout including an amazing reclaimed brick feature wall, heated polished concrete floors, custom designer kitchen with lots of storage & a kitchen island made for entertaining. KitchenAid Architect Series appliances, gas range, 46-bottle wine fridge, Quartz counter tops and an Italian glass backsplash. The loft level is a generous size for your bedroom and home office with a great laundry room and walk in closet. 59 SqFt patio off of the living area which is great for the warmer months. Centrally located and just walking distance to everything South Granville has to offer. Unit comes with 1 parking stall and 1 storage locker. Showings by appointment (id:61048)
RE/MAX Crest Realty
3746 Edinburgh Street
Burnaby, British Columbia
Situated in the highly sought-after vibrant community of Vancouver Heights, this charming home offers incredible potential on a generous 50' x 122' lot. Enjoy stunning views of the North Shore Mtns and peaceful garden vistas from the main floor & partial water views from the 2nd floor. The private south-facing backyard, convenient paved lane access to the detached garage and additional parking pad, definitely add to the appeal. Move in today and build in the future under Burnaby´s R1 Small Scale Multi-Housing Zoning (SSMUH) District-an exceptional opportunity for builders, savvy investors or families wanting to build a custom residence with income potential. Unbeatable location just minutes from schools, transit, The Heights shopping district and more. (id:61048)
Dexter Realty
507 Cambridge Way
Port Moody, British Columbia
Welcome to Easthill, one of Port Moody's most popular family communities. Highlights of this bright, spacious 3 level town-home include 3 bdrms on the upper floor, updated kitchen, walk-in pantry, two bath, staircase skylight and a family/flex room and laundry room on the lower level. Enjoy a large sundeck off the kitchen, and a separate storage room/workshop.This end unit is located in a premier location right at the entrance of the complex for convenient access. Close to the schools, shopping, Skytrain, W/Coast Express, parks, and direct access to Vancouver. Easthill also offers a Rec Centre with indoor pool and party room, outdoor basketball court, community gardens, and lush greenspace. Great Place to Call Home! Viewing by appt only. (id:61048)
Royal LePage West Real Estate Services
5632 Allenby Crescent
Vernon, British Columbia
Welcome Home! This amazing Cape Cod Style 3 Bed & den, 2 Bath home in Westmount/Bella Vista is perfect for families! You'll love the many highlights, including bay windows, bright kitchen, tiered, fenced back yard backing onto an orchard & a large storage shed with power, perfect for your hobbies! With 3 bedrooms on the main level, a large, bright Living/Dining room with bay window, Kitchen dining area, this layout is perfect for families! Walk out the back door to a pergola-covered patio, and a park-like back yard with gardens. There's even a private hot tub area to the side of the home, with the newer hot tub being negotiable if you want it included! Downstairs, there's a nice rec room (used as office), a quiet den/music room, laundry room, another full bathroom, and a single garage for your vehicle! All this, and it's located just a short walk or drive to the Elementary & High Schools, , Buy-Low Foods & Shops, a neighbourhood Pub and much more! You'll be more than happy to start your new life in this fabulous home, Book your viewing today! (id:61048)
Canada Flex Realty Group
307, 311,315 Holly Ave
Nanaimo, British Columbia
Exceptional Development Opportunity in Nanaimo! An outstanding chance to acquire a shovel-ready, fully permitted multi-family project in the heart of one of Vancouver Island’s fastest-growing communities. This offering includes 307, 311 & 315 Holly Avenue, with a Development Permit issued for a 5-storey, 47-unit apartment building in the highly desirable and rapidly developing Central Nanaimo area. Known as the Harbour City, Nanaimo continues to experience strong population growth, a thriving economy, and one of the island's hottest rental markets, making this an ideal opportunity for investors and developers. The city’s high demand for quality rental housing ensures strong long-term value and income potential. Sellers may assist with the build, presenting a rare opportunity to collaborate on a prime residential development in a high-demand location. Call us today for more information Also listed under MLS 1002032 (id:61048)
Sutton Group-West Coast Realty (Nan)
311, 307,315 Holly Ave
Nanaimo, British Columbia
Exceptional Development Opportunity in Nanaimo! An outstanding chance to acquire a shovel-ready, fully permitted multi-family project in the heart of one of Vancouver Island’s fastest-growing communities. This offering includes 307, 311 & 315 Holly Avenue, with a Development Permit issued for a 5-storey, 47-unit apartment building in the highly desirable and rapidly developing Central Nanaimo area. Known as the Harbour City, Nanaimo continues to experience strong population growth, a thriving economy, and one of the island's hottest rental markets, making this an ideal opportunity for investors and developers. The city’s high demand for quality rental housing ensures strong long-term value and income potential. Sellers may assist with the build, presenting a rare opportunity to collaborate on a prime residential development in a high-demand location.Measurements approx, Buyer to verify if fundamental to purchase (id:61048)
Sutton Group-West Coast Realty (Nan)
6308 Shambrook Dr
Sooke, British Columbia
Motivated Seller! Welcome to RiversEdge Village, nestled in the prestigious Sunriver Estates! This beautifully appointed 3-bedroom Rancher offers easy one-level living with an attached garage while overlooking the Sunriver Nature Trail Park! Step inside to discover an open-concept floor plan, and a stylish kitchen featuring stone countertops and a large island perfect for entertaining. Outside, the fully landscaped yard boasts a charming cherry tree, raised garden beds, stonework, and fine wood details. A versatile backyard cabin serves perfectly as a private office/storage, alongside a practical shed and covered outdoor entertaining area. Enjoy access to the RV/Boat storage area and community Club House—ideal for hosting private gatherings. With scenic walking trails and the Sooke River just steps away, this home offers the perfect blend of nature, comfort, and community living. (id:61048)
RE/MAX Camosun
2020 Saltair Pl
Saanich, British Columbia
Nestled in one of Victoria's most sought-after family-friendly neighborhoods, this spacious 4-bed, 3-bath home offers incredible potential. Located in the heart of Gordon Head on a no-through, you'll enjoy the convenience of being close to top-rated schools, including the University of Victoria, parks, and essential amenities. The main floor features three bedrooms for your growing family. Below, an expansive recreation room awaits your personal touch - imagine a games room, home gym, guest room, and private office. Storage will never be a concern with ample space throughout. Step outside to your own private resort - an outdoor pool and patio area, perfect for summer gatherings and creating lasting memories. Ready for your creative renovation ideas with solid bones and an unbeatable location. Open House Sat: 2-4 (id:61048)
Dfh Real Estate Ltd.
489 Outrigger Loop
Colwood, British Columbia
Experience estate-style privacy in this spacious 3,200+ sqft West Coast residence. An entrance with 12’ ceilings sets the tone for a home designed for main-level living, featuring the primary bedroom with ensuite, a 2nd bedroom, 4pc bathroom and laundry on the main floor. The lower level offers incredible flexibility with a sprawling Rec Room, 3rd bedroom, and full bath for the main household. The legal 700 sqft 1-bedroom suite features a private exterior entrance, its own patio space, laundry, and an interior connection to the lower level of main house. Ideally configured for rental income or to keep for in-laws and guests who desire independence. Nestled among mature trees, this secluded retreat delivers low-maintenance living just steps from Royal Bay Secondary, Promenade Park, and the shops at The Commons. Mechanical upgrades include a brand-new hot water tank and HRV unit, ensuring peace of mind. A double garage and cozy gas fireplaces round out this rare Royal Bay offering. (id:61048)
Pemberton Holmes Ltd.
163 Woodland Drive
Tsawwassen, British Columbia
Breathtaking panoramic views unlike anything else in Tsawwassen! From this stunning residence, take in unobstructed vistas of the North Shore Mountains, Boundary Bay, Mt. Baker, and virtually every city across Greater Vancouver. Situated in the highly sought-after Terrace neighbourhood, this beautifully updated 5-bedroom home offers over 4,500 sq.ft. of refined living space-perfect for families and those who love to entertain. Inside, architectural elegance meets modern comfort with extensive updates throughout. Features include gorgeous Acacia hardwood flooring, a custom-designed kitchen with high-end appliances, and fully updated bathrooms, including a luxurious spa-inspired ensuite with a freestanding soaker tub. Additional upgrades include a new concrete driveway and updated windows. (id:61048)
1ne Collective Realty Inc.
971 Marine Drive
Gibsons, British Columbia
Move in just in time for Christmas! Experience Coastal luxury in this brand new executive home! Excellent location, within minutes of two of the nicest sandy beaches in town. Perfect floor plan for a family, with 3-bedrooms upstairs, plus a 4th bedroom or media room on the lower level which has over 10´ ceiling height. The main level has white oak hardwood flooring, 9´ ceilings, an impressive kitchen, with large doors leading to the sun drenched patio. Enjoy peaceful and private South-facing VIEWS over the tree tops towards Keats Island and the ocean. This Step Code 5 home is designed to a 2050 climate model, featuring A/C, and triple pane passive house certified windows. Only two minutes to the ferry, and coffee shops in town. Priced below replacement value! (id:61048)
RE/MAX City Realty
Rennie & Associates Realty - Jason Soprovich
3944 Inverness Street
Port Coquitlam, British Columbia
Attn: Investors, Developers & Builders. Large flat 7,808Sq Ft lot with rear Lane Access. Offers great opportunities to invest for future development with options like lane home, duplex etc. Upgrades in 2024 include: New Torch-on Membrane Over-Roof; Garage door replaced; New LG Washer. Property is fenced. Located in quiet Lincoln Park neighbourhood. Close to schools, shopping, parks & trails. Ideal to live in or rent while holding as your property appreciates from the growing Real Estate Market. Interested please consult with City Planning dept. for potential development options. (id:61048)
Royal Pacific Tri-Cities Realty
3003 5883 Barker Avenue
Burnaby, British Columbia
Central Park life at Aldynne on the Park by Polygon with South/East facing! This high-floor corner suite offers a panoramic city views and Fraser River water view. This brand new 2 BRM+2Bath luxury condominium features high end stainless steel appliances, AIR CONDITIONING.The ideal split-bedroom layout provides excellent privacy between Primary bedroom and guest bedroom. Primary bedroom also features a spacious walk-in closet. 1 parking stall and 1 storage locker Included. EV charging is available. Next to Central Park, close to Metrotown shopping centre, Crystal Mall, Patterson skytrain station, public transport, grocery and cuisine. Catchment school Maywood Elementary & Burnaby South Secondary. (id:61048)
Homelife Benchmark Realty Corp.
3040 Cedar Drive
Blind Bay, British Columbia
Experience elevated living in this modern home, designed with family & entertaining in mind. A bright, open-concept main flr living area features soaring ceilings, a spacious kitchen & dining area that flows effortlessly into the living room with a cozy gas fireplace. Sliding doors open onto a large open deck w/ nat. gas hookup for BBQ, peak-a-boo view of Shuswap Lake & a serene backdrop of forested green space. The main level is well suited for all ages with the primary suite, featuring a walk-through ensuite with an impressive 7' x 9' walk-in closet, a convenient laundry rm & powder room, ensuring everyday comfort. Upstairs kids can enjoy their own private retreat with two welcoming bedrooms & a full bathroom. The generously sized fourth bedroom on the lower level gives guests exceptional privacy with personal access to a beautifully finished 5-piece bathroom and walk-out access to the backyard—an open canvas waiting for your personal touch with landscaping. There is a bonus room tucked just off the family room... gym, craft room, zen space? Located just steps from the lake, this stunning home offers easy access to the marina, beaches, boat rentals, restaurants, golf course, pickle ball & hiking. Room to park your boat or an RV & only a 10-minute walk to the water this is the perfect base for enjoying everything the Shuswap has to offer. Income potential, R1 zoning allows bed n' breakfast or apply for a 'temporary use permit' to continue offering it as an air bnb (id:61048)
Century 21 Lakeside Realty Ltd
5369 Patrick Street
Burnaby, British Columbia
A charming and beautifully maintained 4 bedroom, 3.5 bath home! Enjoy amazing panoramic views from the deck and multiple points throughout the home. The home features a spacious open concept layout, with an elegant dining area that flows seamlessly with the living room and kitchen - perfect for everyday living and entertaining. The kitchen has ample space and cabinet and boasts most of the appliances upgraded about two years ago. The Primary Bedroom upstairs is a serene retreat, complete with an ensuite bath and a good-sized walk-in-closet. Beautifully landscaped front entrance, lush greenery, creating a welcoming appeal. New painting! It blends comfort, style and convenience. Desirable neighbourhood, and great location, close to golf course, parks and essential amenities! (id:61048)
Royal Pacific Realty Corp.
8567 204 Street
Langley, British Columbia
Location! Location! Location! Exceptional 4 bdrm, 5 bth t/h END UNIT spanning 3400sf & packed with luxury. A PRIVATE ELEVATOR provides access from the basement to the exclusive roof deck. The main level offers a chef's kitchen with Miele & Bosch appl & quartz counters. Entertain indoors & out with a Lumon-enclosed balcony & 700+ sqft roof deck complete with hot-tub, gas fireplace, pergola, gas BBQ & bar sink. Enjoy full smart-home automation, heated bth floors, motorized blinds, high-efficiency furnace, heat pump AC, solid core doors, custom closets, built-ins & designer lighting thru out. EV charger plus parking for 4. Ideally positioned in the prime spot of the complex with quick access to Hwy 1. Quiet, private, one-of-a-kind, too many luxuries to list here - book your private appt! (id:61048)
Royal LePage Sussex
7791 Sunnymede Crescent
Richmond, British Columbia
Deluxe, one-owner home located in the most prestigious Sunnymede Neighborhood in Broadmoor Area. This Stunning custom-build residence built by a renowned luxury home builder-Villa Development offers unparalleled craftsmanship and design. Situated on a 8,407 SF rectangle lot with expansive 3,800 luxurious living space. This Tudor style home features exquisite details inside and out, comfortable 5 en-suited bedrooms (4 up &1 on main) and 6 bathrooms, grand marble and fine hardwood flooring throughout, oversized gourmet kitchen and functional wok kitchen with High-end appliances, soaring high ceiling, the gated driveway leads to extra-large 3-car garage, beautiful professionally landscaped garden/yard and much more. Ferris Elementary, Richmond Secondary. A rare Masterpiece on market. (id:61048)
Interlink Realty
RE/MAX Crest Realty
901 1250 Burnaby Street
Vancouver, British Columbia
Elegant, light-filled residence showcasing panoramic ocean and sunset views through expansive windows. Sophisticated updates elevate the open layout, featuring custom built-ins, refined finishes, and rich oak flooring. Steps from English Bay, the Seawall, beaches, cafés, boutiques, parks, and transit. Custom window coverings included. Exceptional building amenities include a rooftop view deck and pool. A stylish, turn-key leasehold opportunity ideal as an investment, or downsizing retreat. OPEN HOUSE: Dec 13th , 11 AM - 1:30 PM (id:61048)
Exp Realty
1207 602 Citadel Parade
Vancouver, British Columbia
Welcome to Spectrum IV on Citadel Parade - a bright 1 Bed + Den + Solarium + Patio showcasing sweeping city & mountain views with peekaboo water vistas. Stylishly renovated with modern counters & bathroom, it´s completely turn-key. Spectrum has undergone major building upgrades (envelope, lobby, elevators, hallways - levies all paid for you!) and offers resort-style amenities: a full-length lap pool, two fitness centres, sauna, and an expansive lounge for entertaining. With versatile extra space and a private patio, this location is the ultimate for lifestyle. Easy access to Stadium Skytrain Station. Long-term parking is available for rent + purchase. Tenanted $2,750/mth. (id:61048)
Sotheby's International Realty Canada
6635 Tronson Road Unit# 16
Vernon, British Columbia
Welcome to Beachwalk Villas. This half-duplex style home is ideally located in the sought after Okanagan Landing area, close to Kin Beach, Paddlewheel Park, schools, walking and biking routes. The main floor offers a spacious entry hall and modern layout with an open concept kitchen featuring stainless steel appliances and quartz countertops, flowing into the dining and living areas. Patio doors open to a covered deck with a natural gas BBQ hookup. This leads to a private, fully fenced backyard with a new stone patio, perfect for entertaining, kids, or pets. A convenient mudroom off the double garage and a main floor half bathroom complete this level. The garage is pre-wired for an EV supercharger, ready for installation. Upstairs, you’ll find the primary bedroom plus two generous secondary bedrooms, a full bathroom, and the laundry room. The spacious primary includes a walk-in closet and a beautifully finished ensuite with double sinks, quartz countertops, and a large tiled shower. Additionally this home features an easily accessible and useable 4 foot tall crawlspace running the full length of the home, providing excellent storage options. The community offers a playground and shared green space, making it ideal for families or pet owners. If you’re looking for a comfortable, move-in-ready home in a fantastic location, this one is a must-see. (id:61048)
RE/MAX Vernon
105 2332 Copper Rock Crt
Langford, British Columbia
Welcome to Copper Rock, an exclusive gated community of 11 luxury townhomes on Bear Mountain with highly sought-after main floor primary suites. Designed for modern living with timeless style, these homes feature double garages, dramatic 13’ ceilings, and oversized windows showcasing stunning mountain, tree-top, ocean, and city views. Thoughtful layouts complete with excitingly enormous media rooms, a private gym, an office, a spa-inspired ensuite, and plenty of low-maintenance outdoor + driveway space. Entertaining is effortless in this chef’s kitchen boasting quartz island seating, two-toned cabinetry, plaster hood fan, and integrated Fisher & Paykel appliances. Floorplans range from 2,572–3,312 sq. ft. Set on a quiet cul-de-sac, Copper Rock combines privacy and easy living with access to Bear Mountain’s world-class golf, trails, and amenities—just 20 minutes from downtown Victoria. Experience everyday luxury in a home designed for lifestyle. (id:61048)
RE/MAX Camosun
103 2332 Copper Rock Crt
Langford, British Columbia
Welcome to Copper Rock, an exclusive gated community of 11 luxury townhomes on Bear Mountain with highly sought-after main floor primary suites. Designed for modern living with timeless style, these homes feature double garages, dramatic 13’ ceilings, and oversized windows showcasing stunning mountain, tree-top, ocean, and city views. Thoughtful layouts complete with excitingly enormous media rooms, a private gym, an office, a spa-inspired ensuite, and plenty of low-maintenance outdoor + driveway space. Entertaining is effortless in this chef’s kitchen boasting quartz island seating, two-toned cabinetry, plaster hood fan, and integrated Fisher & Paykel appliances. Floorplans range from 2,572–3,312 sq. ft. Set on a quiet cul-de-sac, Copper Rock combines privacy and easy living with access to Bear Mountain’s world-class golf, trails, and amenities—just 20 minutes from downtown Victoria. Experience everyday luxury in a home designed for lifestyle. (id:61048)
RE/MAX Camosun
101 2332 Copper Rock Crt
Langford, British Columbia
Welcome to Copper Rock, an exclusive gated community of 11 luxury townhomes on Bear Mountain with highly sought-after main floor primary suites. Designed for modern living with timeless style, these homes feature double garages, dramatic 13’ ceilings, and oversized windows showcasing stunning mountain, tree-top, ocean, and city views. Thoughtful layouts complete with excitingly enormous media rooms, a private gym, an office, a spa-inspired ensuite, and plenty of low-maintenance outdoor + driveway space. Entertaining is effortless in this chef’s kitchen boasting quartz island seating, two-toned cabinetry, plaster hood fan, and integrated Fisher & Paykel appliances. Floorplans range from 2,572–3,312 sq. ft. Set on a quiet cul-de-sac, Copper Rock combines privacy and easy living with access to Bear Mountain’s world-class golf, trails, and amenities—just 20 minutes from downtown Victoria. Experience everyday luxury in a home designed for lifestyle. (id:61048)
RE/MAX Camosun
12 551 Bezanton Way
Colwood, British Columbia
Act Now! Discover Madrona Creek—Where Luxury Living Meets Unmatched Peace Of Mind In One Of The Area’s Most Coveted Gated Communities. Steps From Royal Bay, This Exclusive Enclave Showcases Lush Gardens, Sparkling Ponds, And A Soothing Fountain, All Impeccably Cared For By A Proactive Strata. Inside, This 3-Bedroom, 3-Bath Townhome Impresses With A Bright, Spacious Layout. The Main-Floor Primary Suite Offers A Stunning Ensuite, While Upstairs Features Two Generous Bedrooms And A Flexible Loft. The Gourmet Kitchen Gleams With Quartz Countertops, A Centre Island, And Premium Stainless Steel Appliances. Enjoy Open-Concept Living That Flows Effortlessly To A Fully Fenced Backyard With A Private Gazebo—Ideal For Unwinding Or Entertaining. With A Double Garage, A/C, And A Pet-Friendly Setting, This Secure Gated Haven Delivers Comfort, Style, And Convenience At Every Turn. (id:61048)
RE/MAX Generation
109 2332 Copper Rock Crt
Langford, British Columbia
Welcome to Copper Rock, an exclusive gated community of 11 luxury townhomes on Bear Mountain with highly sought-after main floor primary suites. Designed for modern living with timeless style, these homes feature double garages, dramatic 13’ ceilings, and oversized windows showcasing stunning mountain, tree-top, ocean, and city views. Thoughtful layouts complete with excitingly enormous media rooms, a private gym, an office, a spa-inspired ensuite, and plenty of low-maintenance outdoor + driveway space. Entertaining is effortless in this chef’s kitchen boasting quartz island seating, two-toned cabinetry, plaster hood fan, and integrated Fisher & Paykel appliances. Floorplans range from 2,572–3,312 sq. ft. Set on a quiet cul-de-sac, Copper Rock combines privacy and easy living with access to Bear Mountain’s world-class golf, trails, and amenities—just 20 minutes from downtown Victoria. Experience everyday luxury in a home designed for lifestyle. (id:61048)
RE/MAX Camosun
6262 Selkirk Terr
Duncan, British Columbia
Welcome to this charming home in a beautiful area near Maple Bay. This Property features two spacious bedrooms upstairs with a fantastic three bedroom suite on the ground floor, perfect for guests or rental potential. The large yard offers plenty of space for outdoor, activities and relaxtion. Additionally the overheight crawl space provides ample storage solutions. Come exolore this wonderful home and discover it's many potential. (id:61048)
RE/MAX Camosun
Coldwell Banker Oceanside Real Estate
2834 Aldwynd Rd
Langford, British Columbia
Set on a 12,000 sqft parcel in the heart of Langford, this is a compelling opportunity for those with vision. Originally built in 1958, the existing home offers 3 beds/1 baths upstairs, plus a 4th finished room, partial bath & generous storage/workshop areas below. The property is conveniently located directly next door to Veterans Memorial Park - complete with playground & weekly farmers’ markets. For developers, owner-builders & investors, the appeal lies in what comes next. Currently zoned R2 and with the new SSMUH legislation evolving, Langford is poised to embrace gentle density, opening the door for even greater flexibility. The combination of lot size, location & flexibility creates an outstanding canvas for redevelopment, from a single custom home to a duplex or a future multi-unit concept. Goldstream Village, Royal Colwood Golf Club, transit, cafés, shopping, and world-class recreation are all just moments away. Come & imagine what’s possible - your next project begins here! (id:61048)
Royal LePage Coast Capital - Chatterton
950 Lanfranco Road Unit# 16
Kelowna, British Columbia
Welcome to this beautifully maintained and generously sized 2-bedroom home in the heart of Lower Mission. This unit features a floor-to-ceiling gas fireplace, skylight, cozy breakfast nook, and elegant hardwood floors throughout.The layout offers plenty of space to relax or entertain, with an attached single garage for convenience. Located in a sought-after 55+ gated community, residents enjoy the area with easy access to the beach, fine dining, coffee shops, shopping, medical services, and so much more. Enjoy resort-style amenities including a sparkling outdoor pool, relaxing whirlpool, shuffleboard court, and a welcoming clubhouse – perfect for socializing with neighbours or hosting guests.Whether you're looking to downsize in comfort or embrace a vibrant lifestyle, this home has it all. All measurements taken from I-Guide. (id:61048)
Royal LePage Kelowna
416 Humbert Street Unit# 5
Revelstoke, British Columbia
Live for FREE in a Brand-New Townhome - Developer Will Pay Your Mortgage for 1 Year Contact the sales agent for more information on how the promotion works. SHOW SUITE NOW OPEN! Adventure begins at Hemlock Revelstoke; a curated collection of 39 residences in the Southside neighbourhood—steps away from Southside Market, Kovach Park, and the Revelstoke Greenbelt. Flexible floor plans are designed with activefamilies in mind and offer 3 or 4 bedrooms, private garages, and ample storage. Inspired by Revelstoke’s rich history and natural wonder, thesetwo and three-storey townhomes are infused with Norwegian design—highlighted by steep gabled roofs and natural materials. Recessed frontdoors are elegantly framed and are paired with thoughtfully placed windows to offer a modern interpretation of mountain architecture. Withmaintenance-free exteriors, ample outdoor space, and private decks; Hemlock Revelstoke is purposefully designed to allow you to focus on theimportant things in life. Call your realtor today to get access to the live for free promotion. Price Plus GST. Quick Possession Available (id:61048)
Real Broker B.c. Ltd
1954 Polo Park Crt
Central Saanich, British Columbia
Impeccably presented and thoughtfully designed, this three-bedroom residence offers over 1,600 sq ft of refined living in one of Saanichton’s most convenient & desirable settings. Soaring ceilings & abundant natural light create an airy sense of space throughout. The gourmet kitchen features a corner island & breakfast area, perfect for casual mornings, while the spacious living and dining areas open seamlessly and lead to a private garden patio. The main-floor primary bedroom offers a spa-inspired ensuite with a soaker tub and separate shower and walk-in closet. Upstairs has two more spacious bedrooms and a main bathroom. A double garage and private driveway for 2 more cars complete the package. Lots of storage. Located just steps from shopping, cafés, and local amenities, and centrally located for easy commute to both Sidney and Victoria, this exceptional home blends comfort, lifestyle, and location in perfect harmony. (id:61048)
RE/MAX Camosun
5 Tuxedo Place
Port Moody, British Columbia
A fantastic opportunity to own a single-family home on a quiet cul-de-sac in the sought-after College Park neighbourhood. Situated on a 6,339 square foot lot, this home with beautiful mountain views, features over 2,700 square feet of living space, with 4 bedrooms, a spacious layout and a ton of potential. Upstairs offers 3 bedrooms, 2 bathrooms, kitchen + dining area, living & family room and balcony. The lower level includes a large rec room, bedroom and laundry. Plus, double car garage and large driveway for additional parking. This property is situated in a prime location, within an incredible family-friendly neighbourhood, minutes from transit, SkyTrain, Rocky Point Park, Brewers Row, restaurants, shopping and great schools. A must see! Some photos virtually staged. (id:61048)
Royal LePage Sterling Realty
3716 W 30th Avenue
Vancouver, British Columbia
Charming and well-maintained character home in highly sought-after Dunbar. Nestled on a quiet tree-lined street, this warm and inviting residence features bright rooms with beautiful hardwood floors, a cozy fireplace, and classic architectural details. Updated kitchen and bathrooms blend modern comfort with timeless style. Enjoy a private backyard surrounded by mature landscaping-perfect for outdoor living. A separate lower-level layout offers great flexibility for guests, extended family, or a mortgage helper. Close to top schools, parks, shops, and transit. A wonderful opportunity to own in one of Vancouver´s most desirable neighbourhoods. (id:61048)
Macdonald Realty
1595 Tyrol Court
West Vancouver, British Columbia
BREATHTAKING CITY & WATER VIEWS! Set on a sprawling 18,025 sqft lot on lush greenbelt at end of quiet cul-de-sac in prestigious Chartwell, this beautifully maintained luxury home offers generous living spaces, quick access to amenities & is STEPS FROM TOP SCHOOLS. Designed for both entertaining & family living, the open-concept layout has an impressive foyer, expansive formal living & dining areas, a chef´s kitchen, eating area & family rm that opens onto a wrap-around terrace with stunning views.Upstairs offers 4 bdrms & 4 baths (3 ensuites). Luxurious primary suite features unobstructed views, private terrace, cozy fireplace, walk-in closet & spa-inspired ensuite. Walk-out lower level includes rec room & bdrm which could easily convert to suite. Bonus flat driveway! *$600K BELOW ASSESSED!* (id:61048)
Angell
6080 Mckee Street
Burnaby, British Columbia
Introducing a stunning property featuring 6 spacious bedrooms complemented by a 2-bedroom rental unit on ground level , offering excellent investment potential. Located in a peaceful South Slope area , this south-facing home enjoys plenty of sunlight. The large deck provides an ideal space for relaxation and entertaining, while extra storage below ensures ample space for your needs. Please call for your appointment! (id:61048)
Sutton Group - 1st West Realty
1601 5987 Wilson Avenue
Burnaby, British Columbia
Central Park House by Bosa Properties - is poised to become an architectural landmark at the gateway between Vancouver and Metrotown.Just one block west of Burnaby´s largest urban green space, Central Park, this striking 41-storey tower is designed by Gensler, a world-renowned architectural firm. The residences feature floor-to-ceiling glass windows framed by an energy-efficient curtain wall, creating bright, open living spaces with stunning views.Enjoy over 15,000 sq.ft. of exceptional indoor and outdoor amenities. The multi-level amenity pavilion offers a 2,000 sq.ft. fitness centre overlooking the park and city skyline, a resident lounge with billiards table, catering kitchen, and a luxurious indoor heated lapPool, Hot tub, his & hers sauna & steam room, 24-hour concierge. (id:61048)
Sutton Group-West Coast Realty
RE/MAX Crest Realty
301 4815 55b Street
Delta, British Columbia
THE POINTE! This Bright Top Floor southeast Corner apt has a terrific open floor plan with an abundance of windows. 2 bed 2 bath, with laminate flooring throughout, huge island in kitchen, with quartz counters, stainless steel appliances, including gas stove & in suite laundry. The building has a large Rooftop patio/garden area with great views & is perfect for entertaining or relaxing! Two parking stalls included & bike room in the garage. One of the Premium buildings sought after in the heart of central Ladner. All measurements approximate & as viewed! If important, buyer to verify. Close to bus, shopping & recreational facilities! (id:61048)
Sutton Group Seafair Realty
409 328 E 11th Avenue
Vancouver, British Columbia
Uno stands out as one of the most desirable concrete buildings in the Main Street/ Mt. Pleasant neighbourhood. Excellent layout with one bedroom, Walk in Closet, large den, and bonus storage room. Views of the city and mountains. Interior features include translucent sliding walls, gas range, Corian counters, roller blinds, in-suite laundry, recent hardwood floors & brand new appliances. Private balcony with views of the city and North Shore mountains. Located in the absolute heart of the Mt. Pleasant/ Main Street neighbourhood. Pets and rentals allowed. 1 secure parking and locker plus in-suite storage room. Easy to show (id:61048)
Ypa Your Property Agent
213 5486 199a Street
Langley, British Columbia
Welcome to Ezekiel by Whitetail Homes, a quality built community completed in 2021 by Whitetail Homes. This bright 1 bed, 1 bath home offers an efficient open layout with over height ceilings, a sleek linear kitchen with stainless steel appliances, white cabinetry, ample storage and an island with seating. The living area opens to a covered balcony for year round use. The bedroom has great natural light and generous closet space, and the bathroom features a spacious vanity with clean, modern finishes. Exclusive resident amenities include a gym, yoga studio, study room and meeting space. One parking and one storage locker included. Steps to Linwood Park, sports fields, dog park, trails, schools, shops and future SkyTrain. A turnkey home in a growing Langley neighbourhood. (id:61048)
Royal LePage West Real Estate Services
10 2345 Cranley Drive
Surrey, British Columbia
Welcome to La Mesa, a beautifully maintained 55+ community in the heart of South Surrey. This charming and beautifully updated rancher offers over 1,300sqft of comfortable, one-level living. The bright, modern kitchen features shaker style cabinets, quartz counters, glass tile backsplash, reverse osmosis water filtration, a built-in oven and an induction cooktop, perfect for cooking and entertaining. The spacious living room with a cozy gas fireplace flows into a large dining room, ideal for hosting guests. The generous primary bedroom includes a fully renovated ensuite and the second bathroom is tastefully updated. Enjoy hot water on demand, extended driveway and a covered 448sqft south-facing patio. Ideally situated just steps from Grandview Corners, Morgan Crossing, parks and transit. (id:61048)
Sutton Group Seafair Realty
21 15988 32 Avenue
Surrey, British Columbia
Deluxe 5 bedrooms FULLY DETACHED TOWNHOME. Gourmet kitchen that includes stainless appliances, 6 burner cooktop, walk in pantry, quartz counter tops with an adjoining family room. 2,852 sqft of living space w/9ft ceilings, custom shelving, mouldings and much more. Master bedroom on suite spa designed bathroom with over size jetted soaker tub. Fully fenced yard for BBQ's. Just footsteps away from all the amenities, such as Morgan Creek Golf Course, Morgan Crossing, Grandview Corners Close to transit and easy access to Hwy 99. A one bedroom suite on entry level. (id:61048)
Nu Stream Realty Inc.
11729 85a Avenue
Delta, British Columbia
Welcome to this stunning 3-storey home in the highly sought-after Annieville neighborhood, where modern design meets everyday comfort. The main level features an open-concept floor plan with a contemporary chef's kitchen, a separate spice kitchen, and a stylish dining area-ideal for entertaining. The upper floor offers a spacious primary bedroom with a walk-in closet and a luxurious ensuite, a second master bedroom with its own private bathroom, plus two additional generously sized bedrooms. Enjoy your private backyard oasis, all within walking distance to schools, shopping, and recreational amenities. The fully finished basement includes a LEGAL 2-bedroom suite with in-suite laundry and a separate entrance-perfect for extended family or a mortgage helper. (id:61048)
Century 21 Coastal Realty Ltd.
Upper 9686 Princess Drive
Surrey, British Columbia
This tastefully renovated upper floor of this home has a stunning view of the Fraser River with 3 bedrooms and 1 bathroom. There is plenty of storage in the home and a separate garden shed for your use. Utilities will be split with the basement tenant (Fortis, BC Hydro, city of Surrey water/Sewer). No smokers or pets please. (id:61048)
Royal LePage Elite West
3 6258 Seablush Cres
Duncan, British Columbia
Panorama at Kingsview is a new collection of affordable, well-crafted townhomes designed for easy living in a scenic natural setting. Set in one of the Cowichan Valley’s most desirable neighbourhoods, this community offers beautiful valley views, direct access to hiking and biking trails and right across from a brand new park. This home features approx. 1,662 sqft of thoughtfully designed living space, including 3 bedrooms, 3 bathrooms, and a double car garage. Interiors boast bright, open-concept layouts with premium finishes, modern kitchens, and flexible spaces that suit a variety of lifestyles. Built with Vesta’s signature attention to detail and craftsmanship, these homes are also exempt from Property Transfer Tax—making them an ideal choice for first-time buyers, young families, or anyone looking to right-size without compromise. (id:61048)
RE/MAX Island Properties (Du)
2 6258 Seablush Cres
Duncan, British Columbia
GST included! Panorama at Kingsview is a new collection of affordable, well-crafted townhomes designed for easy living in a scenic natural setting. Set in one of the Cowichan Valley’s most desirable neighbourhoods, this community offers beautiful valley views, direct access to hiking and biking trails and right across from a brand new park. This home features approx. 1,662 sqft of thoughtfully designed living space, including 3 bedrooms, 3 bathrooms, and a double car garage. Interiors boast bright, open-concept layouts with premium finishes, modern kitchens, and flexible spaces that suit a variety of lifestyles. Built with Vesta’s signature attention to detail and craftsmanship, these homes are also exempt from Property Transfer Tax—making them an ideal choice for first-time buyers, young families, or anyone looking to right-size without compromise. (id:61048)
RE/MAX Island Properties (Du)
4 6258 Seablush Cres
Duncan, British Columbia
GST included! Panorama at Kingsview is a new collection of affordable, well-crafted townhomes designed for easy living in a scenic natural setting. Set in one of the Cowichan Valley’s most desirable neighbourhoods, this community offers beautiful valley views, direct access to hiking and biking trails and right across from a brand new park. This home features approx. 1,662 sqft of thoughtfully designed living space, including 3 bedrooms, 3 bathrooms, and a double car garage. Interiors boast bright, open-concept layouts with premium finishes, modern kitchens, and flexible spaces that suit a variety of lifestyles. Built with Vesta’s signature attention to detail and craftsmanship, these homes are also exempt from Property Transfer Tax—making them an ideal choice for first-time buyers, young families, or anyone looking to right-size without compromise. (id:61048)
RE/MAX Island Properties (Du)
