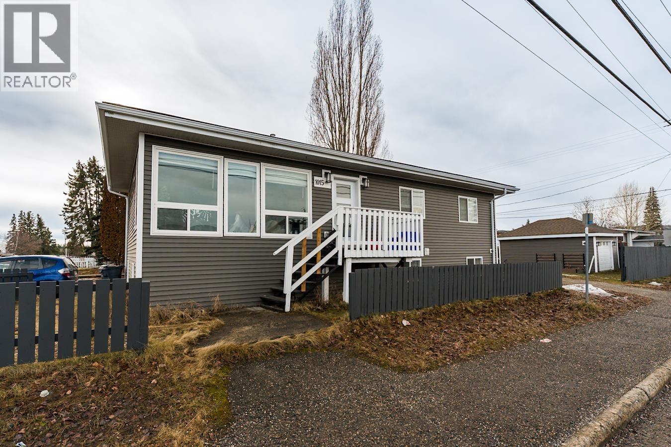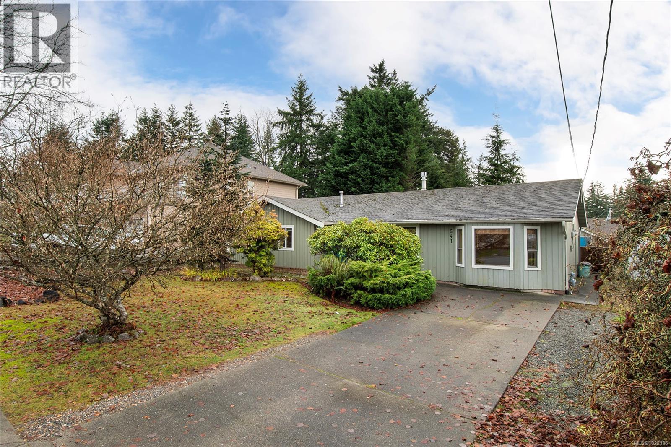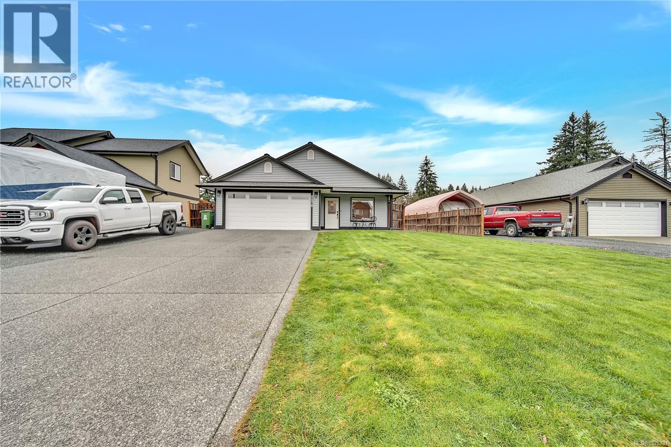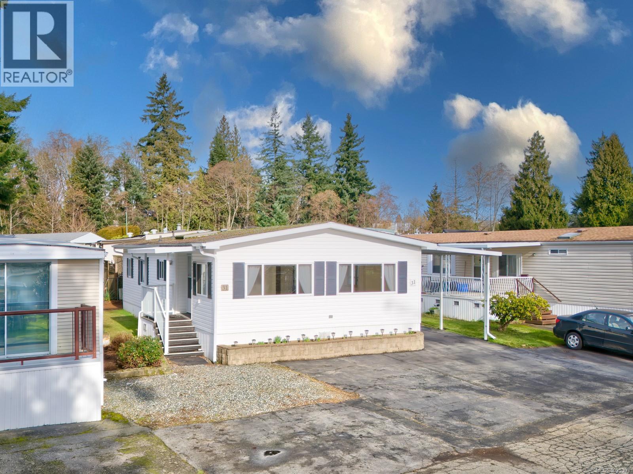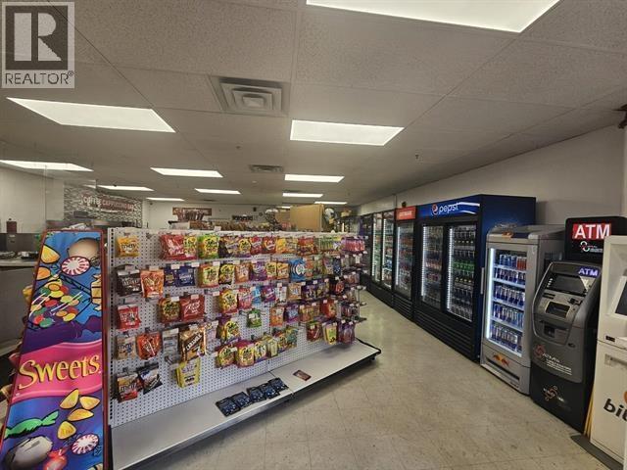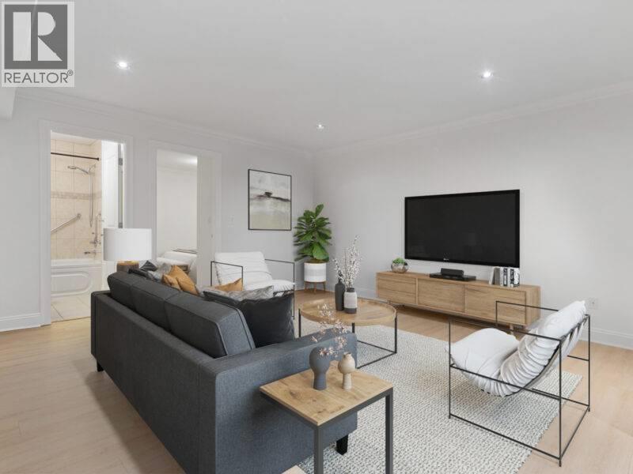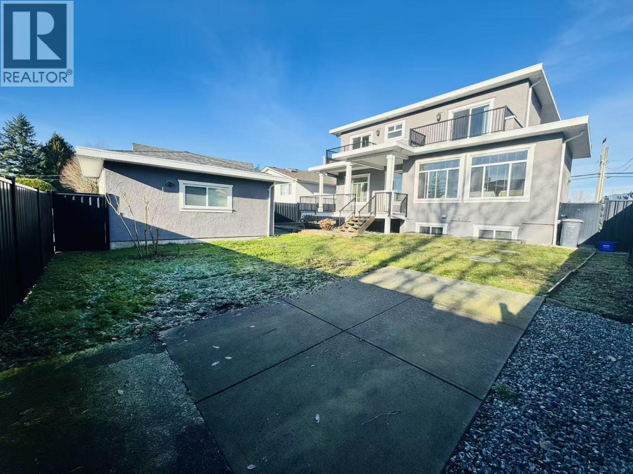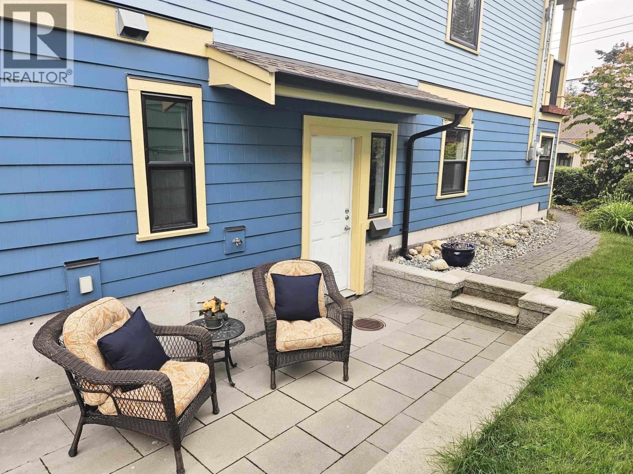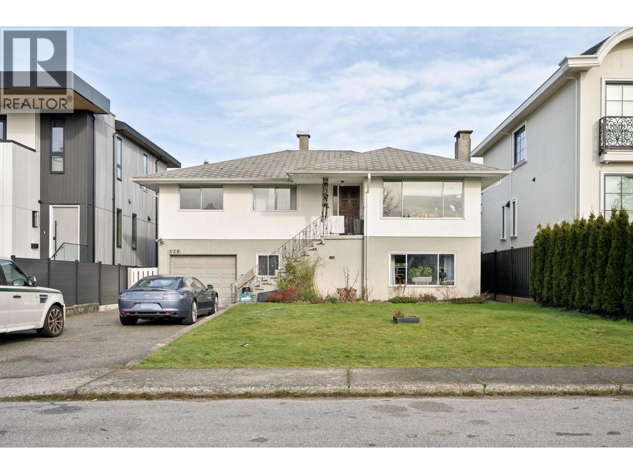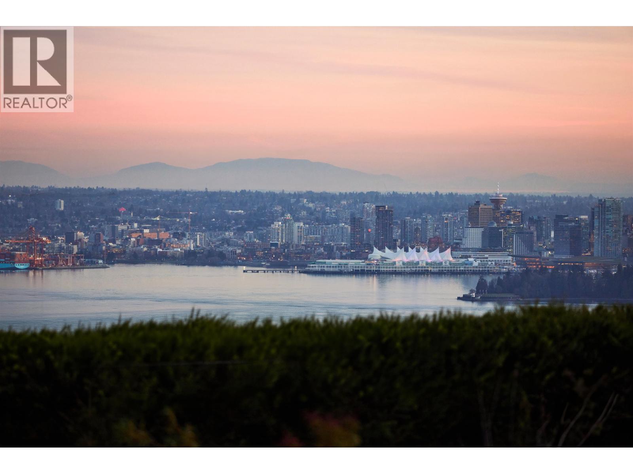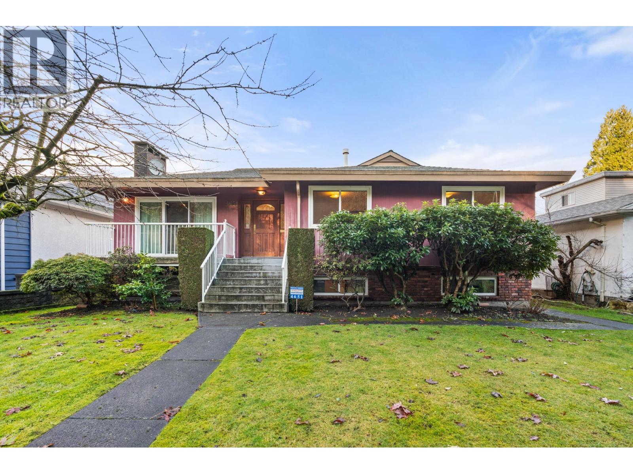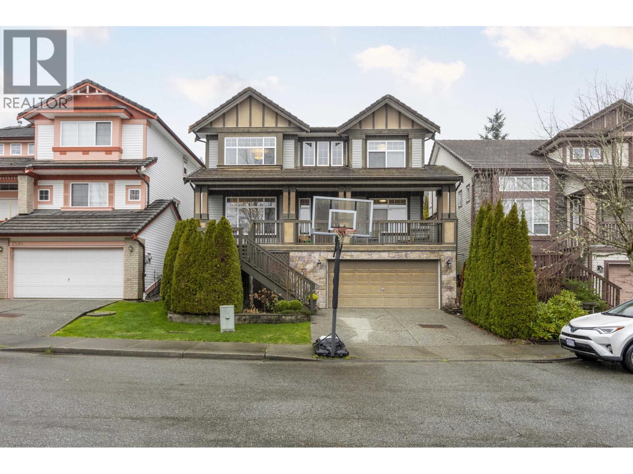Presented by Robert J. Iio Personal Real Estate Corporation — Team 110 RE/MAX Real Estate (Kamloops).
1015 Harper Street
Prince George, British Columbia
This home is DONE DONE DONEi With a brand new three-bedroom suite with its own laundry and full bathroom on the main floor, a brand new three-bedroom unauthorized suite in the basement with its own entrance and laundry, a fenced yard, five year old roof and garage! This home has quartz counters, air conditioning, new furnace, new gutters, new floors, walls, kitchens and baths. THE PERFECT INVESTMENT OR HOME! (id:61048)
Royal LePage Aspire Realty
641 Albatross Cres
Campbell River, British Columbia
Here’s a home to add to your walkthrough list! This welcoming 3 bedroom, 2 bathroom house is perfect for first-time buyers, young families, or those looking to downsize. With 1,427 sqft of functional living space, the living room features a gas fireplace and wood feature wall for cozy nights. Sunlight fills the dining room, which opens to a covered deck, and the kitchen offers a stylish mid-century modern vibe with plenty of storage. A spacious family room provides extra room to unwind, featuring a charming window-seat nook that converts into a double bed, making it perfect for guests or flexible family living. The primary bedroom includes his-and-hers closets, a 3pc ensuite, and backyard access. Two additional bedrooms and a bright 4pc bathroom with skylight complete the interior. Outside, the south-facing backyard is ready for firepit nights, gardening, or play, just minutes from Robron Park, Strathcona Gardens, and Merecroft Village. (id:61048)
Exp Realty (Cr)
5575 Swallow Dr
Port Alberni, British Columbia
Move in ready, newer 3 bedroom, 2 bathroom rancher in a sought after neighborhood tucked away at the edge of town! This home sits on a large 0.18 acre lot. Many upgrades including a ducted furnace & heat pump, granite counters, tile backsplash, a brand new hot water tank and additional concrete patio & walk way areas. The modern layout offers functionality with an open living area, direct access to the spacious & private backyard, a laundry room and a double garage. The primary suite looks out to the backyard with an ensuite bathroom & walk in closet. Additional yard or storage space on both sides of the house, plus RV/boat parking as well. This is the ONLY newer non-strata single family rancher currently for sale in Port Alberni, book your showing today! (id:61048)
Real Broker
31 5854 Turner Rd
Nanaimo, British Columbia
Bright and spacious - two words that are sure to come to mind when you step inside this 2 bed, 2 bath home in popular Woodgrove Estates. The main living spaces feel generous and inviting thanks to vaulted ceilings, Southern exposure and large windows capturing Mt. Benson views. Both bedrooms are also roomy, including the primary suite complete with walk in closet, walk-through vanity area, and ensuite with soaker tub. Outside, you’ll appreciate loads of parking including a large carport, a semi-enclosed patio and a private yard space featuring raised beds for veggies and raspberries, plus ample storage thanks to a huge cedar shed and under-deck storage. A friendly community with many long time residents, Woodgrove Estates is a 55+ park with a clubhouse for social activities, and allows 2 small pets with approval. Ideally situated close to shopping, bus routes, restaurants and activities, the location is a retiree’s dream. Lovingly maintained & pre-inspected for your peace of mind - snap this one up while you can! All measurements are considered approximate & should be verified if important. (id:61048)
RE/MAX Professionals (Na)
12187 Confidential Street
Vancouver, British Columbia
Excellent opportunity to acquire an established approx. 1600 sq. ft. convenience store in a very good location with outstanding visibility and accessibility. Positioned in a high-traffic area, this store attracts a steady flow of customers throughout the day. The business offers multiple revenue streams including FedEx, UPS, Stallion Express, cigarettes and vape license, bitcoin machine, Ria money transfer, and other services. With very low rent of $5,180/month, consistent sales, and strong potential for future growth, this is a turnkey opportunity ideal for an owner-operator or investor. NDA required prior to release of information. Pictures shown are not actual photos of the business and have been created using software for marketing purposes. (id:61048)
Nationwide Realty Corp.
Basement Suite 4352 Carolyn Drive
North Vancouver, British Columbia
Located in one of the most desirable North Shore neighbourhoods this Canyon Heights 2 bed and 1 bath suite is a rarely available rental opportunity that effortlessly blends comfort and convenience. Spread across 800ft2 of well planned space this rental unit boasts 2 spacious bedrooms located on the opposite ends of the floor plan for added privacy, a full bathroom with a tub and a large kitchen area with full size appliances and ample cabinetry that is unique for suites in the area. Notable elevations include but are not limited to the use of contemporary style lighting keeping the space ambient throughout, high ceilings, modern finishing and flooring, recessed cabling for electronics, private ensuite laundry, the potential for a small outdoor space to enjoy. (id:61048)
RE/MAX Masters Realty
1690 Regan Avenue
Coquitlam, British Columbia
. (id:61048)
RE/MAX City Realty
Lower 823 Edinburgh Street
New Westminster, British Columbia
**PLEASE READ APPLICATION INSTRUCTIONS PRIOR TO MESSAGING** QUALIFIED INDIVIDUALS FOR A SPACIOUS 2 BEDS + 1 BATH + IN-SUITE LAUNDRY PRIVATE SUITE. VIDEO TOUR: https://youtube.com/shorts/8YiO4-vNenk?si=zDOykvAf6PNcbRqG Gorgeous 2 beds/1 bath near Moody Park, New Westminster! Clean, spacious, bright, contemporary, features its own private entrance and plenty of street parking. Proximity to shopping, transit lines, Skytrain, and greenspaces. Includes: Utilities, Hydro, Unmonitored house alarm. Sorry dog owners, dogs not allowed at this time, but cats are welcome! Successful applicant is required to provide the following information to secure unit: - 1 Current and 1 Previous Landlord/Employment reference - Government issued ID - Residential Tenancy Agreement + Addendum (1 yr min.) (id:61048)
Century 21 In Town Realty
328 E 18th Street
North Vancouver, British Columbia
Prime Central Lonsdale location with excellent long term potential. This flat 7350 square ft lot with lane access is designated Ground Oriented Housing with an FSR of 0.85 and offers the opportunity to build up to 4 units pending City approval. An ideal investment to hold and rent while planning future redevelopment. The well kept home offers strong functionality with 3 bedrooms and 1 bathroom upstairs, hardwood floors, gas fireplace, and covered deck overlooking the fully fenced backyard. The ground floor offers a bright 1 bedroom in-law suite or extra space for the main house. Single car garage at the front plus a detached double garage off the lane provides ample storage and parking. Brand new furnace and mountain views complete this solid opportunity. (id:61048)
Oakwyn Realty Ltd.
875 Eyremount Drive
West Vancouver, British Columbia
An exceptional opportunity on a nearly flat 0.48-acre southeast-facing lot with sweeping panoramic views of downtown, Stanley Park, UBC, and the mountains. Boasting an impressive 120-foot frontage and a level backyard, this property is ideal for building a custom dream home or estate residence in a prime West Vancouver location. Conveniently located near top public and private schools, golf clubs, ski resorts, and shopping, including Capilano Golf Club, Hollyburn Country Club, Mulgrave, Collingwood, Chartwell, and Sentinel. The existing 2-level home offers over 3,700 square ft with 5 bedrooms and 4 bathrooms, providing excellent potential to renovate, live in, or hold as a rental while planning future development. A rare combination of view, lot size, and long-term value. (id:61048)
Luxmore Realty
4651 W 16th Avenue
Vancouver, British Columbia
Fantastic opportunity in Point Grey to own this charming south-facing home on a large 6,700 SF (54.89x122.07) lot. Located in one of the West Side´s most coveted school catchments, enjoy proximity to high-ranking public & private schools including Lord Byng Secondary, St. George´s, West Point Grey Academy, Queen Elizabeth Elementary & UBC. This 7 Bedroom & 3.5 Bath home offers 3,239 SF of well-kept interiors with a spacious layout and 3-bedroom suite in basement. Excellent potential for redevelopment. Close to parks, beaches, transit, shopping, golf course, and short drive to Downtown. (id:61048)
RE/MAX Select Properties
2503 Quartz Place
Coquitlam, British Columbia
Welcome to this beautiful three-story home located in WESTWOOD PLATEAU community, excellent location & condition. The interior is bright, cozy, and comfortable. The main floor features a spacious kitchen with marble-finished cabinets, and a living room with a high ceiling, den- the perfect place to entertain your guests. The upper level offers three bedrooms and two full bathrooms, including a master suite with a full ensuite bath. The home also includes a fully finished basement, with a bedroom that can serve as a guest accommodation. The backyard features a full glass covered patio and newly built fence, making in the perfect spot for you and your family to relax, unwind, and enjoy summer BBQ.The school catchments are Bramblewood k-5, Summit 6-8 & Heritage Woods 9-12. Quiet neighbourhood (id:61048)
Nu Stream Realty Inc.
