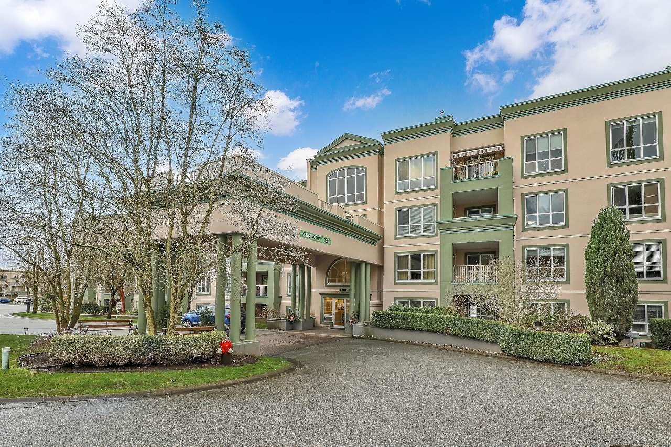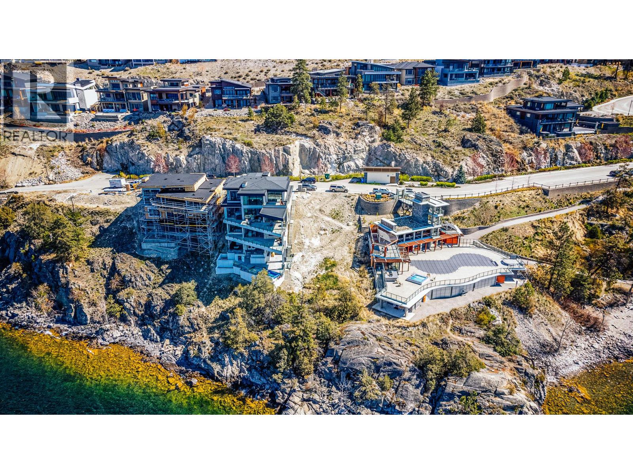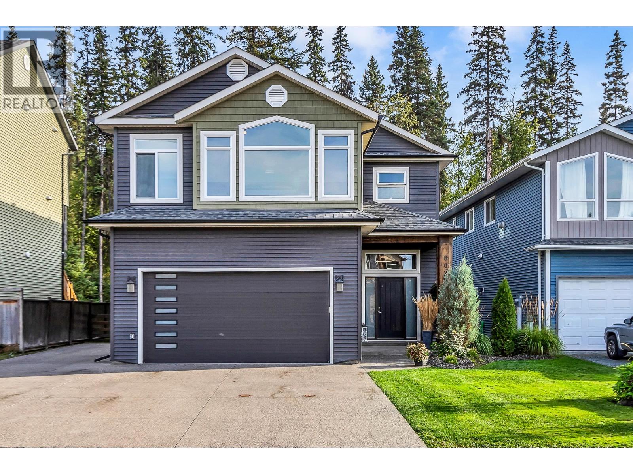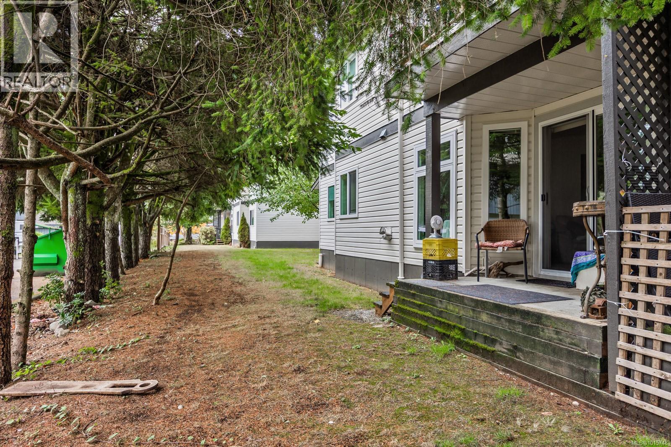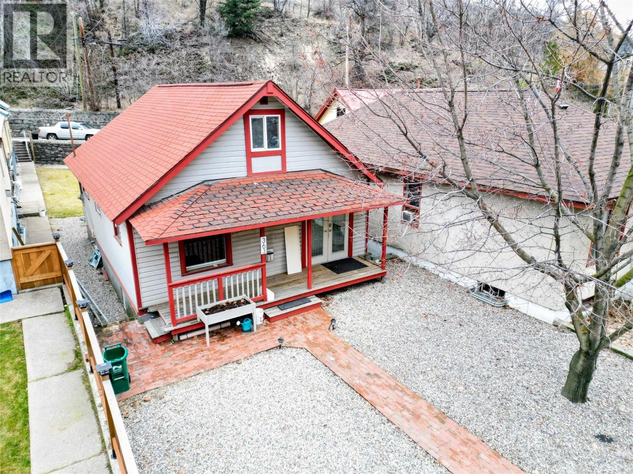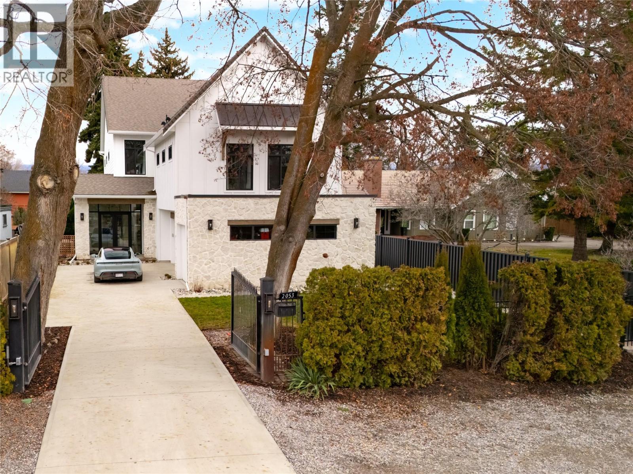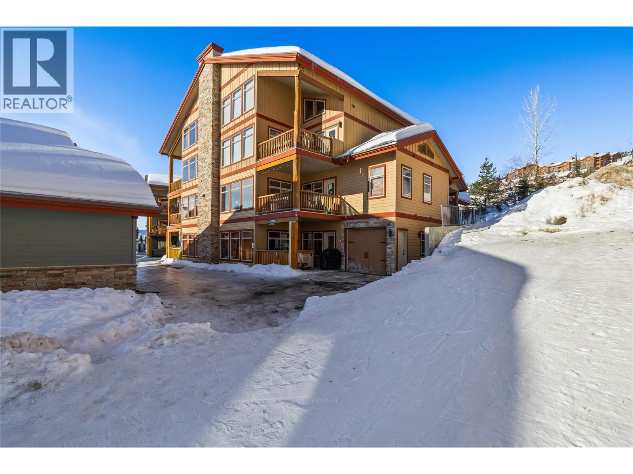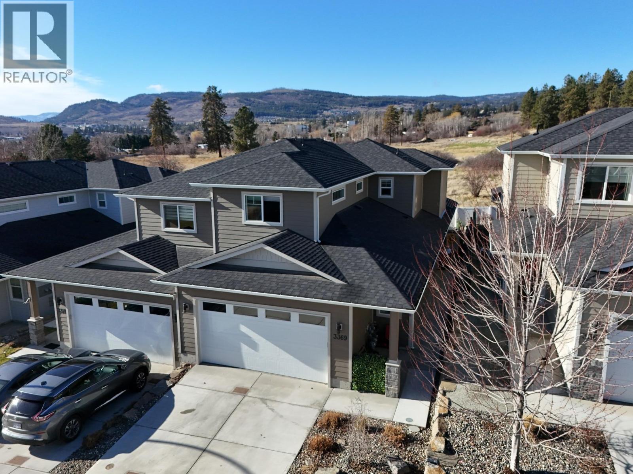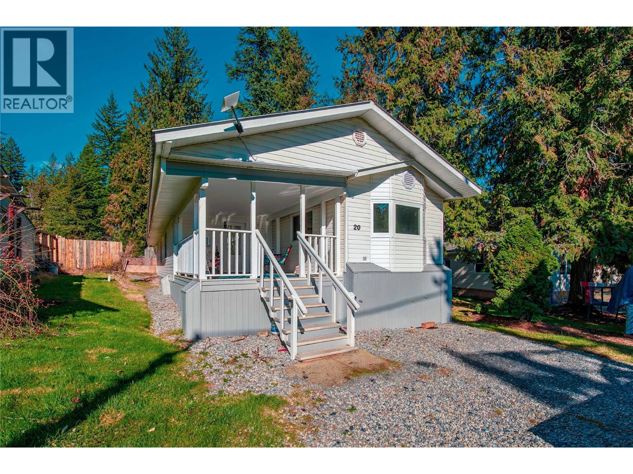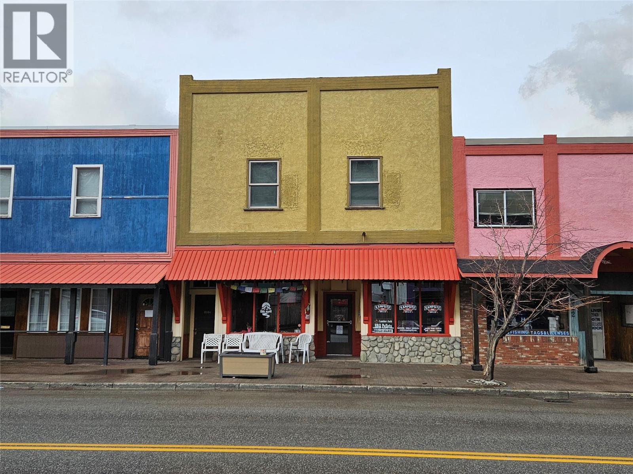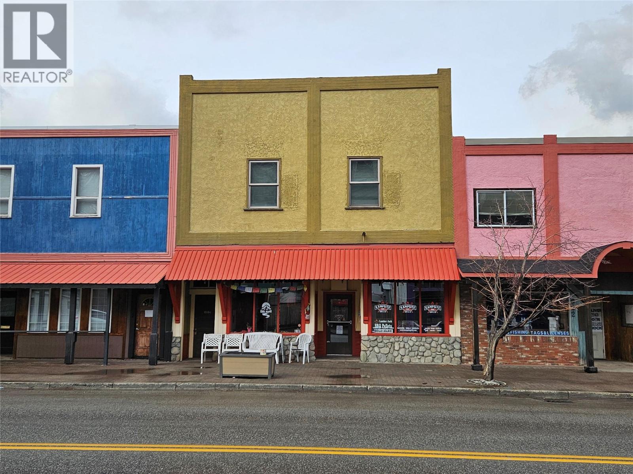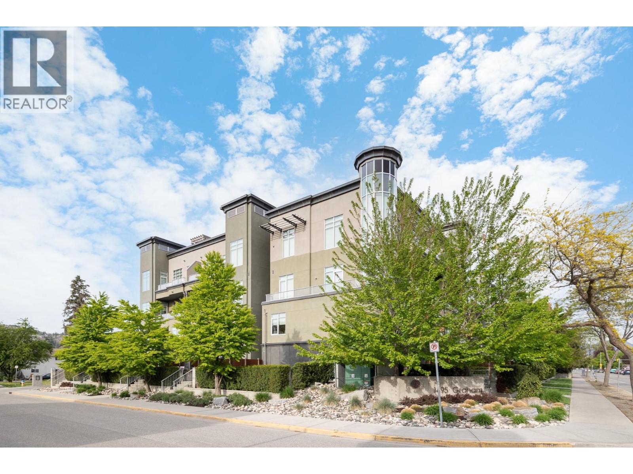Presented by Robert J. Iio Personal Real Estate Corporation — Team 110 RE/MAX Real Estate (Kamloops).
406 13860 70 Avenue
Surrey, British Columbia
"CHELSA GARDENS " Adult living ,Bright and beautiful 1 bed 1 bath 771 sq ft w/ 9 ft ceilings w/ 2 car pkg in gated community. Top floor, fully reno'd in 2022 . Open and functional layout. Recent reno's that include granite countertops, Kitchen Cabinets , fixtures and lots more. Ready to move in. RESORT LIVING Amenities include: STUNNING CLUBHOUSE with Exercise room, pub, Fireside room, Workshop, GUEST SUITES for family and friends, Water Gardens, POOL, and HOT TUB, and so much more. Situated in a PROFESSIONALLY MAINTAINED, resort like 23 Acres. (id:61048)
RE/MAX 2000 Realty
1791 Lakestone Drive
Lake Country, British Columbia
PREMIUM LAKEFRONT LOT ON OKANAGAN LAKE. Build your dream home on this Lakefront lot in LAKESTONE, unobstructed lake views both directions on Okanagan Lake, quiet street, dead end road only 3 more lots past this one. West facing views from this lot allow for amazing Okanagan sunsets and sun all afternoon on the rear of the home, open your patio doors and feel like you can dip your toes in the water. Lakestone is known for a lifestyle of top quality amenities with a multi-million dollar LAKECLUB offering fitness facilities, large heated pool, hot tub spas, tanning loungers, entertain family and friends at the outdoor kitchen, gather around the fireplace and watch the sunset with covered meeting and entertaining spaces. Lakestone also offers multiple tennis/pickleball/multisport courts throughout the community. Phase 1 of Lakestone is almost built out and makes this lot a rare offering with a waterfront Lakestone Drive address. Bring your licensed approved builder, engineered plans have received developer approval, or use your own plan. Lakestone is a development for clients with a taste for top quality luxury homes and amenities overlooking Okanagan Lake with easy access to airports, shopping, world class wineries, restaurants, and schools. Kelowna is only a 15 minutes drive and 10 minutes to airport and UBCO. 2 year timeframe to start building - upon approval. This is a RARE, MUST VIEW LOT, do not miss out on this one, as you cannot replace this lifestyle anywhere else. (id:61048)
Coldwell Banker Executives Realty
8025 Stillwater Crescent
Prince George, British Columbia
Welcome to 8025 Stillwater Cres. This beautiful 2016 home w/tasteful updates check all the box's. Great curb appeal, main floor open concept w/ custom entertainment cabinets, chef's kitchen, SS appliances, quartz counters, lrg island, pantry, powder room, bright dining w/ access to the lrg deck and stunning green space. Upper level has 4 bdrm's w/ pbdrm ensuite + WIC. Rec room is a fantastic feature w/ gas fire, lrg windows + 5 pc main bath and a laundry room. Basement offers spacious 1 bdrm suite/laundry loads of daylight. Triple wide exposed concrete driveway, dbl garage, fenced private backyard for entertaining. Ready for the second owners. (id:61048)
2 Percent Realty Experts
108 146 Back Rd
Courtenay, British Columbia
Welcome to Unit 108, a well-located 2-bedroom, 1-bathroom condo offering practical living in a quiet, well-managed building. Enjoy the convenience of in-suite laundry and a private balcony—perfect for morning coffee or unwinding at the end of the day. This centrally located home is close to schools, shopping, transit, and recreation, making everyday living easy and efficient. The strata is well run, and the building maintains a peaceful atmosphere. Ideal for first-time buyers looking to personalize a space or investors seeking a solid opportunity. Currently tenanted, this condo is ready for its next owner and future potential. (id:61048)
RE/MAX Ocean Pacific Realty (Cx)
363 Rossland Avenue
Trail, British Columbia
This is the charming home with potential in the heart of Trail you have been looking for. This 2-bedroom, 1-bath home is full of charm, updates, and opportunity. It’s perfect for first-time buyers or anyone looking to add their personal touch. The main floor features a beautifully updated kitchen, a stylish bathroom, and the convenience of main floor laundry. Natural light fills the space, creating a warm and welcoming atmosphere from the moment you enter. Upstairs, an unfinished loft offers excellent ceiling height and layout. With a bit of vision, it could be transformed into a spacious primary suite, adding both value and comfort to the home. The partial basement provides ample space for storage and houses the home’s utility systems. Outside, enjoy a manageable yard and the benefit of being just minutes from downtown Trail, shopping, schools, and parks. Whether you're ready to move in or looking for a home with potential to grow, this property delivers excellent value in a convenient, established neighborhood. (id:61048)
RE/MAX All Pro Realty
2053 Long Street
Kelowna, British Columbia
A meticulously crafted, custom-built residence where timeless West Coast inspiration meets the relaxed elegance of the Okanagan—just steps from the beach and surrounded by mature greenery in one of the area’s most coveted walkable neighbourhoods. Influenced by classic Kitsilano architecture, the exterior blends natural stone and wood, creating enduring curb appeal. Inside, soaring 12-foot ceilings and luxurious wide-plank flooring establish a calm, architectural presence throughout. The main level unfolds into an impeccably designed open-concept living space, created for both everyday ease and elevated entertaining. A striking 11.5-foot island anchors the kitchen, complemented by premium appliances, Dekton countertops, and a generous walk-in pantry. Dining and living areas are thoughtfully centred around a custom fireplace, while arched doorways provide a classic architectural feel. Glass doors extend the living space outdoors to a private backyard sanctuary featuring a heated, saltwater in-ground pool, expansive patio areas for gathering, and dedicated she shed and he shed spaces—ideal for work, wellness, or creative pursuits. Upstairs, a wide staircase with integrated lighting leads to a serene primary retreat designed for privacy and restoration. The ensuite is beautifully finished with quartz countertops, a sculptural soaker tub, dual vanities, a seamless glass shower, and heated flooring. Three additional bedrooms and two thoughtfully finished bathrooms complete the upper level. A fully self-contained, legal two-bedroom suite with private entrance, its own laundry, and a bright living space adds flexibility while maintaining separation and discretion. Just minutes from beaches, parks, shops, and the lake—this home offers a rare balance of refined living and daily convenience in one of the Okanagan’s most desirable settings. (id:61048)
RE/MAX Kelowna - Stone Sisters
5075 Snowbird Way Unit# 6b
Big White, British Columbia
Welcome to your dream mountain retreat in the heart of Happy Valley! This beautiful two bedroom, two bathroom main floor unit offers an unparalleled living experience with stunning features and amenities. As you step into this fully furnished haven, you'll be greeted by breathtaking views of the Monashees, right from the comfort of your private hot tub. The attached heated garage ensures convenience and warmth during the snowy winter months, and the large island kitchen, adorned with tile counters and a built-in wine rack, is a chef's delight. The attention to detail is evident with custom spyglass hardware and geothermal heated floors throughout. Cozy up by the fireplace in the spacious living area, equipped with stainless steel appliances and a washer and dryer for your convenience. This property boasts a private entrance, ensuring a sense of exclusivity and seclusion. With close proximity to the gondola, tube park, skating rink, local school, snowmobiling trails, helicopter rides, and cross-country skiing, there's never a dull moment. The great ski in/out access adds to the appeal for winter sports enthusiasts. Immerse yourself in the Happy Valley lifestyle, with the added excitement of a ""proposed"" golf course nearby. Whether you're seeking adventure on the slopes or tranquility in a scenic setting, this property offers the perfect blend of both. Exempt from Foreign Buyer Ban, Foreign buyers tax, speculation tax, empty home tax, and short term rental ban. (id:61048)
Sotheby's International Realty Canada
3369 Hawks Crescent
Westbank, British Columbia
Step inside 3369 Hawks Crescent + Observe the Psychological Shift. You are acquiring a Romantic Advantage in Westbank living. High-status markers like Crown Moulding flow through the foyer + main living areas, signaling Architectural Finishes that standard builds often overlook. This 2020-built property is designed for those who demand Peace in their Environment. Function meets capability in this 4-bedroom, 3-bathroom layout. Pet Friendly Home, acknowledging your Companions as part of your Foundation. Below the main floor lies a massive 966 SF storage level—standing at 5’9” height throughout, it serves as the perfect space for a kids’ playroom or expansive equipment storage. With a Chef-Calibre Kitchen featuring a Gas range + a Heated Double Garage, every detail is Engineered for your Life. Turn your attention to the Perimeter. This is the Quiet Use of Enjoyment, a sanctuary backing onto Open Fields. While others are hemmed in, your perspective is one of Panoramic Mountain Vistas + Peaceful, unburdened landscapes. It is the Ultimate Psychological Reset from the noise of the world. Positioned strategically in Hawks Landing, the financial profile of this property is exceptional. This is a rare opportunity where No Property Transfer Tax (PTT), No GST, + No Speculation Tax apply. This is financial intelligence in action, allowing you to bypass traditional costs of acquisition while securing a modern asset. In the pursuit of quality, silence + space are the loudest signals. (id:61048)
Realty One Real Estate Ltd
959 Enderby Mabel Lake Road Unit# 20
Enderby, British Columbia
Welcome to this beautifully updated mobile home just minutes away from Enderby in peaceful Creekside MHP. This home included several important updates including vinyl flooring (2023), 50 gallon hot water tank (2025), kitchen appliances (2023), washer/dryer (2023), windows (2023), pex plumbing, and an updated bathroom. If you are looking for space - this place has it! Enjoy the huge flat back yard which features a garden shed, above ground flower beds loaded with perennials and a gorgeous lawn. There are several fruit trees along the side of the home (plum, cherry and 2 kinds of apple) that the homeowner shares with the neighbour. Creekside Mobile Home Park offers a low monthly pad rent of $335 which includes water, sewer, garbage and street clearing. Pets are allowed with restrictions. There are no age restrictions. Come and make this wonderful spot your home today! (id:61048)
RE/MAX Shuswap Realty
618 7th Avenue
Keremeos, British Columbia
Prime commercial spaces located right in downtown Keremeos, featuring two individual businesses leasing the ground floor. Each business benefits from dedicated parking, as well as one spot allocated for the apartment above and a dedicated lane for loading and unloading. The upstairs apartment boasts 12-foot ceilings, a spacious bathroom with laundry facilities, and an open kitchen and living area. It includes one bedroom and a fantastic covered deck at the back, with convenient access from Main Street via a lovely staircase. The current tenants are eager to stay, each with their own power meter and responsible for their own bills. This property offers three income streams, or you can occupy one of the commercial spaces, or the apartment, while enjoying two mortgage helpers. (id:61048)
Royal LePage Locations West
618 7th Avenue
Keremeos, British Columbia
Prime commercial spaces located right in downtown Keremeos, featuring two individual businesses leasing the ground floor. Each business benefits from dedicated parking, as well as one spot allocated for the apartment above and a dedicated lane for loading and unloading. The upstairs apartment boasts 12-foot ceilings, a spacious bathroom with laundry facilities, and an open kitchen and living area. It includes one bedroom and a fantastic covered deck at the back, with convenient access from Main Street via a lovely staircase. The current tenants are eager to stay, each with their own power meter and responsible for their own bills. This property offers three income streams, or you can occupy one of the commercial spaces, or the apartment, while enjoying two mortgage helpers. (id:61048)
Royal LePage Locations West
1495 Graham Street Unit# 304
Kelowna, British Columbia
Experience elevated living in this 2-bedroom, 2-bathroom south-facing condo at Fuzion—where contemporary design meets resort-style amenities. Inside, the open-concept floor plan features high ceilings, rich hardwood flooring, and oversized windows that fill the home with natural light. The chef’s kitchen is equipped with stainless steel appliances, a built-in Miele coffee system, wine fridge, and a generous island that’s perfect for entertaining. The primary suite includes a spa-inspired ensuite with a walk-in shower, while the second bedroom offers flexibility for guests, a home office, or hobbies. All carpet in the home has just been replaced, offering a fresh and move-in ready feel. Everyday living is enhanced by in-suite laundry and secured parking with an extra-wide stall. This is a concrete building, ensuring a much quieter living environment. Residents also enjoy access to an outdoor pool & hot tub, a fitness centre, sauna, car wash bay, and meeting room. Perfectly located near shopping, dining, and downtown Kelowna, this home blends sophistication with everyday convenience. (id:61048)
RE/MAX Kelowna - Stone Sisters
