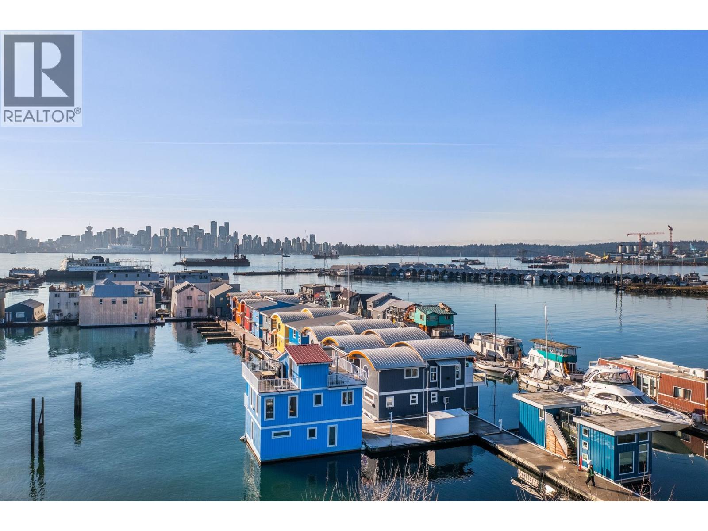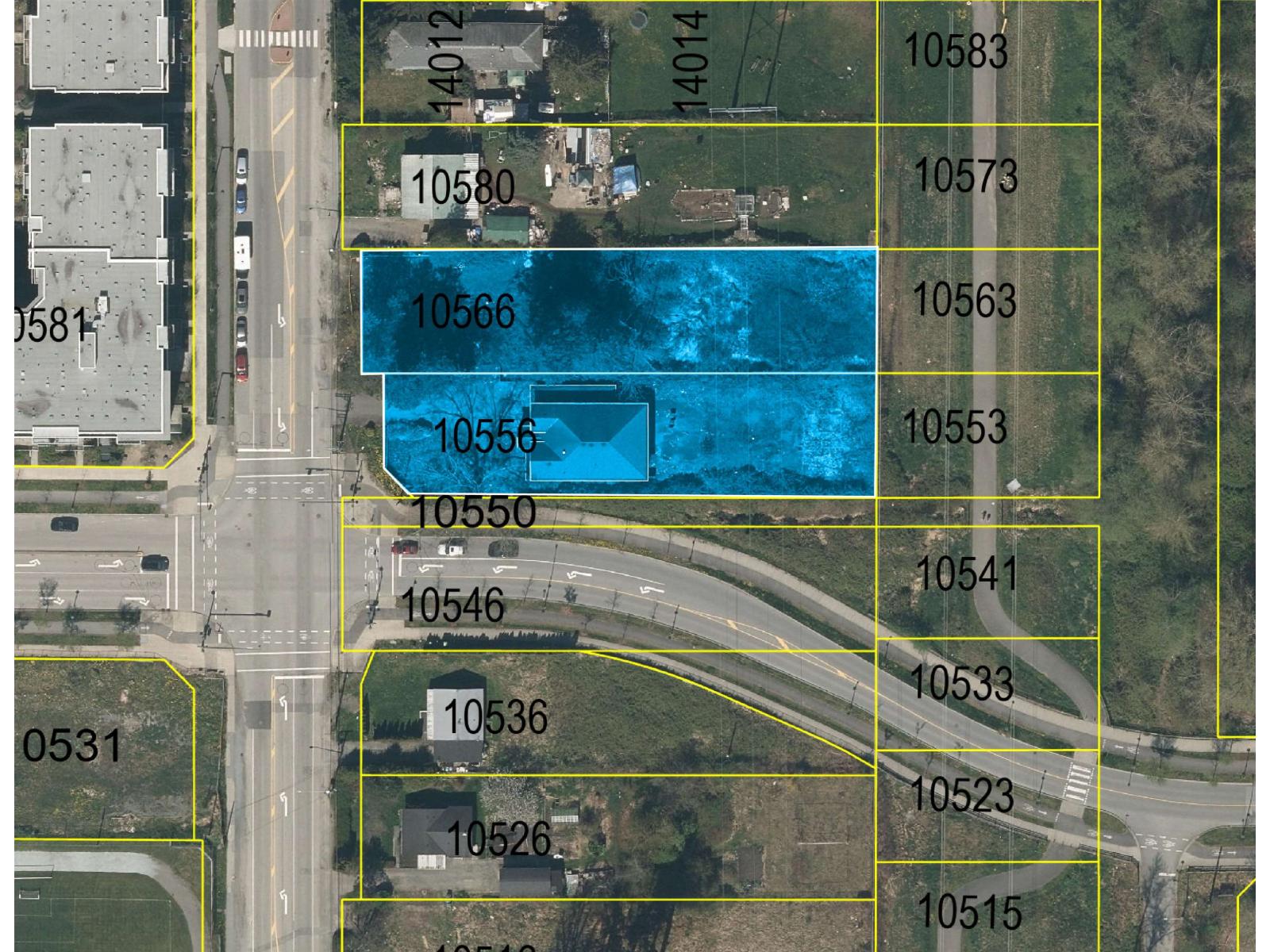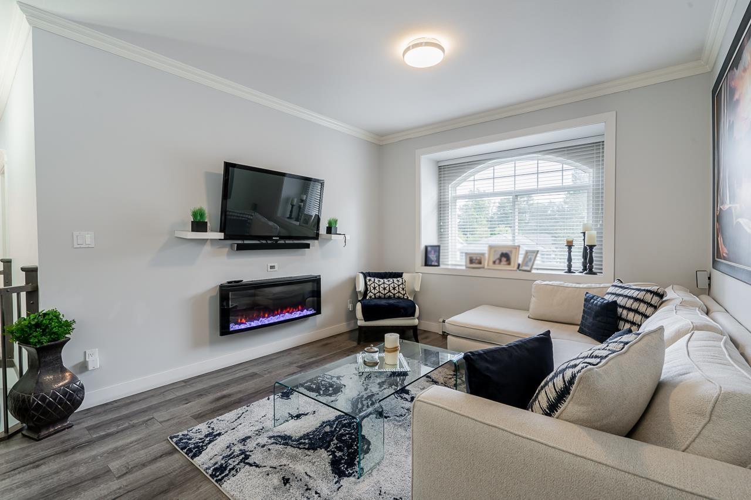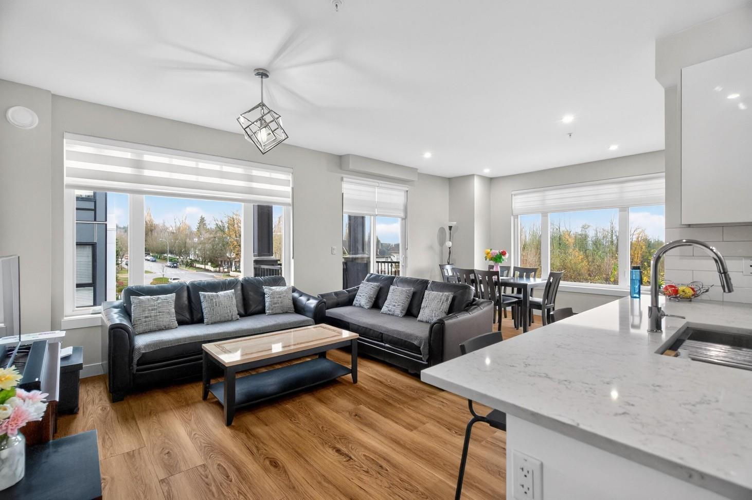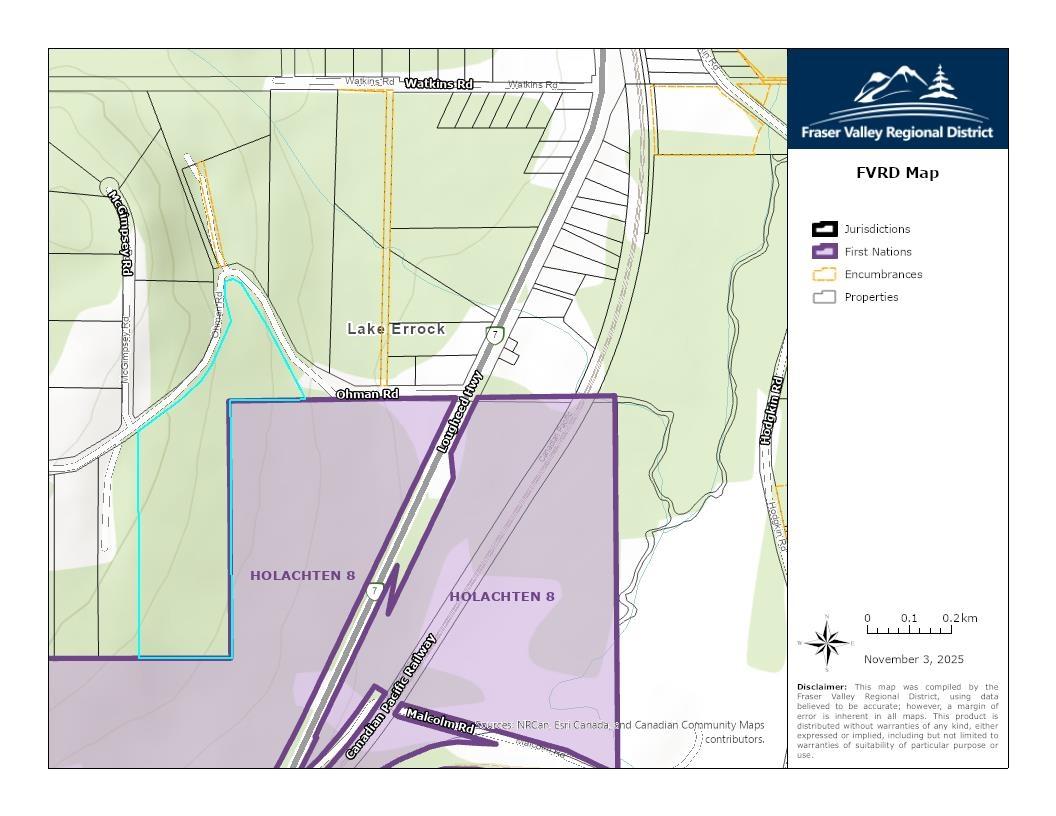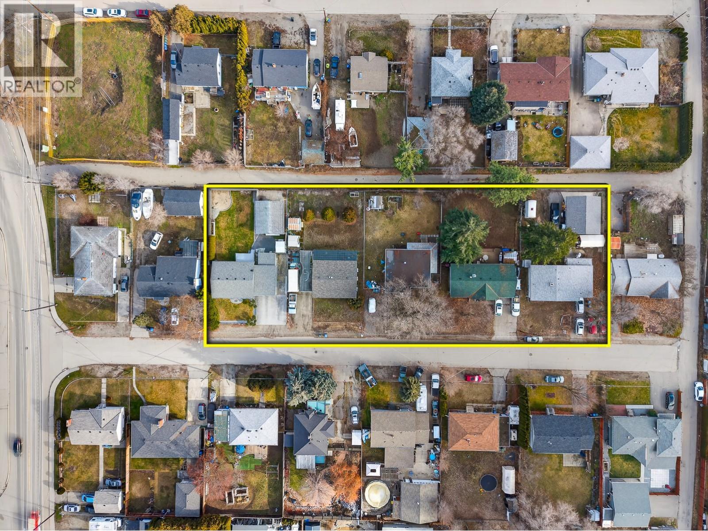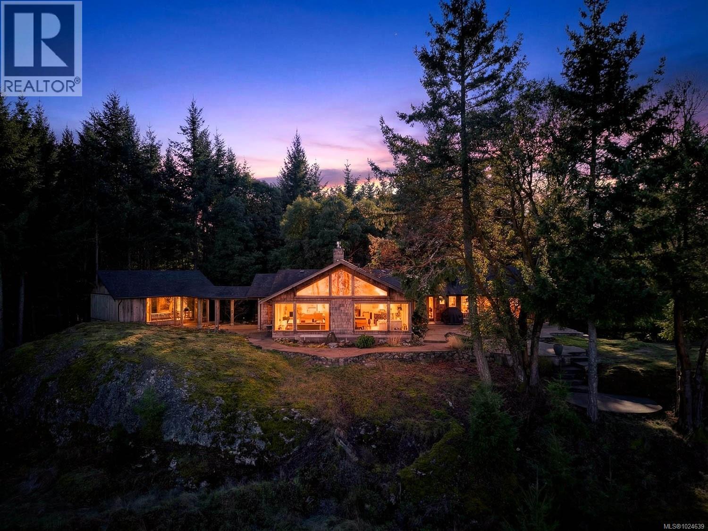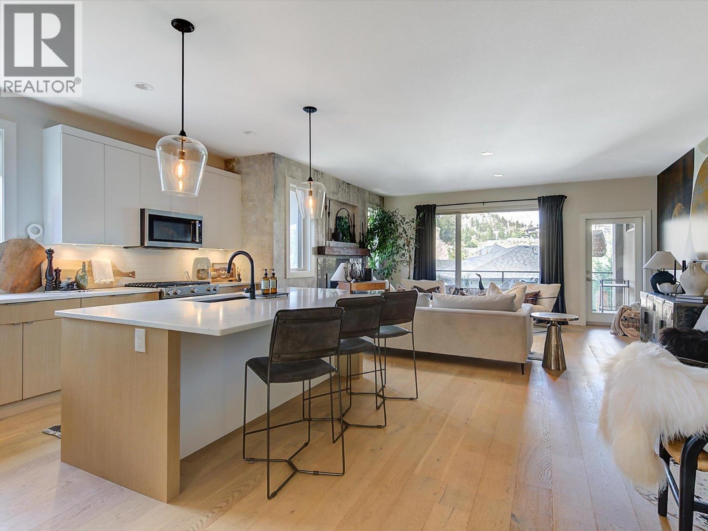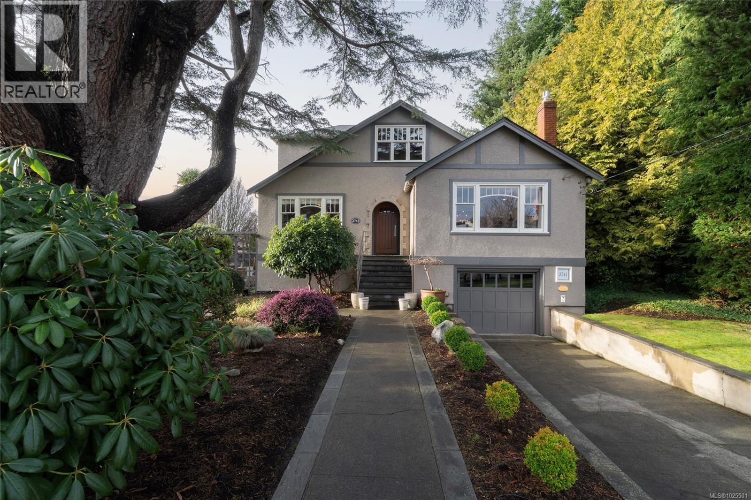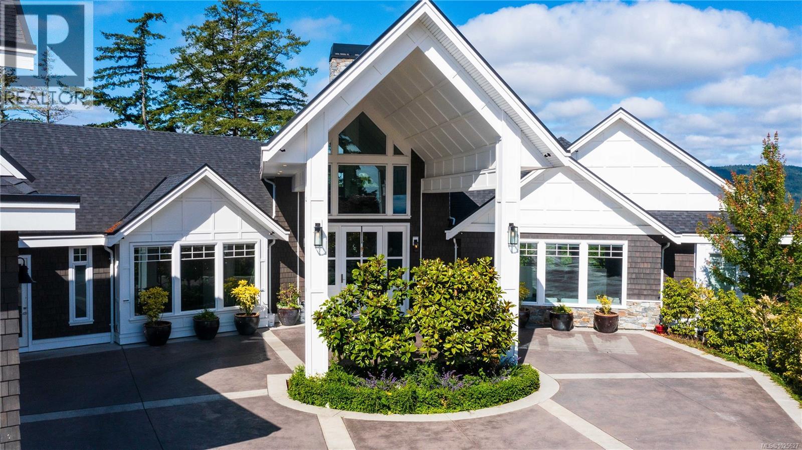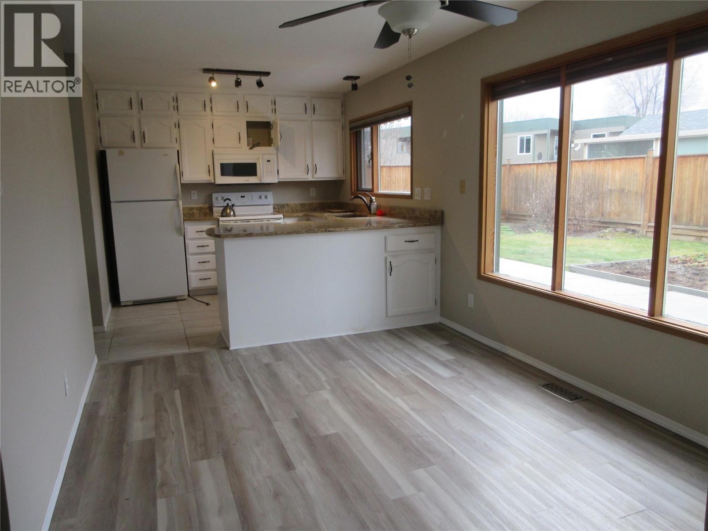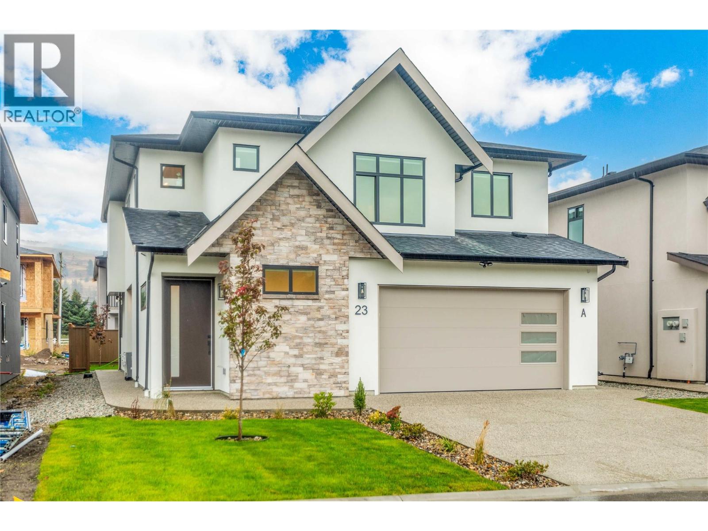Presented by Robert J. Iio Personal Real Estate Corporation — Team 110 RE/MAX Real Estate (Kamloops).
Jnw04 415 Esplanade W
North Vancouver, British Columbia
Experience the ultimate waterfront lifestyle at Mosquito Creek Marina in this newer built floathome designed for relaxed West Coast living. The highlight is a spectacular 528 square ft rooftop deck with panoramic views, complete with water, power, and gas for effortless entertaining or relaxing year-round. Smart reverse-plan layout maximizes light and views. Entry level offers a spacious foyer, two bedrooms, elegant 5-piece bath with separate soaker tub and shower, plus laundry and storage. Upstairs features open-concept kitchen and dining, pantry, powder room, and bright living room with gas fireplace opening to a sunny south-facing deck. Bonus 192 square ft flex room ideal for office, guests, or studio. Pets and rentals, including AirBnB, allowed in this family-friendly community. Rare North Vancouver waterfront ownership opportunity. (id:61048)
Stilhavn Real Estate Services
10556-10566 140 Street
Surrey, British Columbia
Court-ordered sale. Sold "as is, where is. Infill Condo Development Site. The South Property - 10556 140 St is improved with a well-kept approx. 4,000+ SF, providing strong holding flexibility with estimated rental income of approx. $4,000 per month. (id:61048)
Homelife Advantage Realty Ltd.
6255 138 Street
Surrey, British Columbia
SULLIVAN STATION - Fully updated 2 storey home, 6 bed/4 bath with 2 Suites. Featuring a huge living room with dining area, family room, 2 fireplaces, a beautiful kitchen, stainless steel appliances, new floors, fresh paint and is move-in ready. Upstairs has large master bedroom + 2 other bedrooms. Below has 2 Suites including a Legal 2 bedroom suite + updated 1 bedroom suite, can be used as additional mortgage helpers. Large Sundeck, Private fenced yard. 2 car garage + 2 car driveway. Located in the sought-after Sullivan neighborhood, this home is close to all amenities, schools, parks, rec center, shopping, restaurants, banks, golf courses, quick access to public transportation, major highways, US border. A Must See! (id:61048)
RE/MAX Performance Realty
201 20081 68 Avenue
Langley, British Columbia
Spacious boutique living on the greenbelt! This bright 781 sq. ft. SE CORNER 2-bedroom home offers modern comfort with a sunlit living room with large windows & an open-concept layout featuring 9 ft. ceilings, a white kitchen with soft-close cabinetry, quartz counters, premium S/S appliances & a large island. Located in a 3-level boutique building with only 15 owner-occupied units built in 2023, it provides exceptional privacy. Upgrades include organized closets, zebra blinds & a full-size washer/dryer. The second bedroom has its own window & closet-not a junior suite. Enjoy a same-floor storage locker, 1 parking & a prime location minutes to schools, shopping, recreation & the Langley Events Centre. Pets welcome (2, no size restriction). (id:61048)
Keller Williams Ocean Realty
Lt.4 Ohman Road
Mission, British Columbia
Court Ordered Sale. Ideal spot to build your dream home on this private setting offering 18.18 acres with stunning views.If you're looking for a peaceful setting you'll find plenty of space here for all your activities.Potential subdivision-see documents-Buyer to verify.A unique opportunity for someone looking for something special. Call listing agent for further details. (id:61048)
Royal LePage West Real Estate Services
465 Donhauser Road
Kelowna, British Columbia
An exceptional land assembly opportunity in one of Kelowna’s high-growth corridors, offering flexibility, scale, and strong redevelopment potential. Five lots are currently on market, with three additional neighbouring properties on the same street willing to sell—allowing a developer to acquire anywhere from a partial assembly to a full eight-lot consolidation. Each parcel is approximately 0.18 acres, with rear lane access and a secondary lane at the block’s end—ideal for efficient site design, access, servicing, and parking. Zoned UC4, the properties support medium- to high-density residential development, aligning with Kelowna’s growth goals. Surrounded by ongoing/planned projects, the location benefits from proximity to UBCO, the airport, schools, parks, shopping, and major routes, boosting demand for future residents and investors. This is a rare chance to strategically scale a prime infill project in one of Kelowna’s most active development zones. ** This specific property includes a renovated (2022) 5-bed, 2-bath home on a 0.18-acre lot (7,840 sq ft), with a detached heated garage/workshop (alley access) and separate 3-bedroom in-law suite with its own entrance and laundry. Upgrades: new kitchens (up/down), flooring, paint, furnace, A/C, HWT, gutters in 2022 ; (roof 2017), and a covered sundeck in the oversized yard—perfect green space. (id:61048)
Oakwyn Realty Okanagan
186 Sarah Way
Salt Spring, British Columbia
Perched atop a sunny knoll and surrounded by over 6 acres of tranquil forest, this truly exceptional property offers privacy, beauty, and refined coastal living. Both the main residence and charming guest cottage are thoughtfully sited to capture serene woodland views, with lovely ocean glimpses woven into the landscape. The “like new” 2,520 sq ft main home is a quality-built Wilco residence, impeccably maintained and designed for effortless one-level living. Rich in craftsmanship and custom millwork, the home showcases a stunning beamed vaulted ceiling, walls of light-filled windows, and an inviting living space anchored by a stylish propane fireplace. The chef’s kitchen is a dream, complete with a walk-in pantry and seamless flow for entertaining. Retreat to the generous primary suite featuring a spacious walk-in closet and a luxurious, dreamy spa-inspired ensuite. Equally impressive is the bright and cheerful 602 sq ft, two-bedroom guest cottage. With a full kitchen, laundry, wraparound deck, and its own private driveway and address, it offers flexibility for visitors and revenue. Additional highlights include a double carport connected by a covered walkway, generator, abundant storage in the large, dry basement, and beautiful flagstone patios perfect for relaxing and unwinding. The low-maintenance landscaping allows you to fully enjoy the natural surroundings. Set within a coveted enclave of fine properties and close to an extensive hiking trail network, this rare offering delivers unparalleled coastal beauty, privacy, and lifestyle appeal. A truly enchanting retreat you’ll be proud to call home. (id:61048)
Macdonald Realty Salt Spring Island
1349 Rocky Point Drive Unit# 5
Kelowna, British Columbia
This semi-custom rancher-style townhome combines timeless design with thoughtful, designer finishes that elevate both comfort and style. With over 2,700 sq. ft. of living space, 4 bedrooms, 3 bathrooms, and more than $30,000 in premium upgrades, it offers true main floor living. The open-concept main level showcases wide-plank hardwood floors, a gas fireplace, and expansive windows that flood the home with natural light. Curated details such as feature walls, modern lighting, and custom HD blinds add a refined touch throughout. The chef-inspired kitchen is the heart of the home, featuring quartz countertops, an oversized island, pantry, KitchenAid stainless appliances with gas range, and soft-close cabinetry—ideal for family living or effortless entertaining. The main-floor primary suite is a private retreat with a spa-like 5-piece ensuite and walk-in closet. The fully finished walkout basement extends the living space with a paneled feature wall, LED fireplace, wet bar, wine room, 2 bedrooms, a full bath, and a covered BBQ patio—perfect for gatherings. Additional features include a heated garage with custom cabinets, on- demand hot water, high-efficiency furnace, ample parking, and remaining home warranty. Situated in a quiet neighbourhood with a strong sense of community and steps from scenic Wilden trails, this home offers the perfect blend of style, functionality, and location for families or anyone seeking something truly special. (id:61048)
Royal LePage Kelowna
2741 Dufferin Ave
Oak Bay, British Columbia
2741 Dufferin Avenue is a quintessential Oak Bay family home, ideally located near Willows Beach, top-tier public and private schools, championship golf, and the cafés of Estevan Village. Set on a beautifully landscaped 9,000 sq ft lot, this extensively renovated home blends timeless character with modern comfort. The main floor features a bright family room with gas fireplace & custom shelving, flowing through oak floors into the dining area and chef’s kitchen with butcher-block island, designer appliances, dining nook, and deck access. Two bedrooms and a four-piece bathroom complete this level. Upstairs, the primary suite is a relaxing retreat with gas fireplace, sitting area, walk-in closet, and spa-inspired ensuite. The lower level offers two additional bedrooms, a full bathroom, flex space, laundry, and suite potential. Outside, enjoy a private west-facing backyard with pond, fruit trees, workshop, lane access, and full irrigation. Oak Bay living at its finest. (id:61048)
Newport Realty Ltd.
2230 Compass Pointe Pl
Langford, British Columbia
Set behind the gates of an exclusive enclave and backing directly onto Bear Mountain Golf Course, this exceptional estate offers an unrivaled blend of privacy, scale, and resort-calibre living. Spanning six bedrooms and seven bathrooms, the residence is introduced by a striking roundabout driveway and vaulted porte-cochère, complemented by a quadruple garage and dedicated golf cart garage with direct course access. Designed for both grand entertaining and everyday enjoyment, the grounds are nothing short of spectacular, featuring a fully fenced sports court with rubberized surface, infinity pool and spa, and expansive patios that capture sweeping mountain and city vistas. Inside, dramatic vaulted and cathedral ceilings, floor-to-ceiling windows, and multiple heat pump systems create a bright, comfortable environment year-round. The main level showcases a breathtaking entry anchored by a towering two-way stone fireplace, a showpiece gourmet kitchen with walk-in pantry, a private office overlooking the drive, and a serene primary retreat with balcony, spa-inspired ensuite, and oversized walk-in shower. The lower level is purpose-built for recreation and guests, offering a central rec room with wet bar, tiered theatre, fully equipped gym, and guest suite—each with walk-out access to the pool deck. Completing the offering is a separate 550 sq ft guest suite with private entrance, balcony, open-concept living space, full bath, and laundry—ideal for extended family or visitors. Located minutes from top-tier schools, shopping, and dining, this remarkable estate delivers luxury living without compromise. (id:61048)
Sotheby's International Realty Canada
415 Commonwealth Road Unit# 3402
Kelowna, British Columbia
Ground level access to your condo with a private yard! This 2 bedroom, 2 bathroom condo has been updated for your enjoyment. The kitchen upgrades include appliances and cabinetry with granite countertops. Bathrooms were updated in 2021. The large primary bedroom features an ensuite and walk-in closet. Entertain in style in the bright and cheery sunroom with direct access to the backyard. The electric awning will provide protection from the sun as you BBQ on your deck or just relax with family and friends. A few minutes walk will take you to the golf course or down to the beach. The Recreation complex is minutes away where you can enjoy the indoor pool, hot tub, gym, social activities and bingo. Other amenities include Pickleball court, library, billiards, pools, hot tubs, coin laundry plus more. Lease term to 2046. The lease is registered with the Federal Government. Short and long term rentals are allowed. There is no Property Transfer Tax. Property taxes are payable to the City of Kelowna. The 2026 Annual Maintenance Fee is $8847. Included is security, water, sewer, use of the amenities, maintenance of the common areas and roads, snow removal, garbage removal area, insurance on the exterior of the building, maintenance on the exterior of the building and landscaping. This is payable in January of every year. The only pet restrictions are a number limit. There is a fenced in, off-leash dog park. (id:61048)
Coldwell Banker Horizon Realty
19950 Mccarthy Road Unit# 23
Lake Country, British Columbia
Welcome to Lot 23, 19950 McCarthy Road, Lake Country! Located in a brand-new subdivision of 27 homes, this stunning single-family residence offers a spacious and modern design. This 6 bedroom and 4 bathroom home includes a bright, open-concept. Top Floor features 3 generously sized bedrooms, including a master suite with a walk-in closet and en-suite bathroom. The living room boasts a cozy gas fireplace, a stunning feature wall, while the kitchen is equipped with sleek stainless steel appliances. Throughout the home, you’ll find quality window coverings. Convenience is key, with a main floor laundry room and a two-piece powder room and a versatile bonus room with its own separate entrance. Use this space as a fourth bedroom, additional living room, home office, or study area. Legal Suite is complete with two bedrooms, a full bathroom (including a bathtub), stainless steel appliances, a washer and dryer, and window coverings. Additional Features include a built-in vacuum system, a fully landscaped and fenced yard, an underground sprinkler system, and a heated two-car garage with a 220-volt EV charger. The exposed concrete driveway offers parking for at least two more cars. Ideally located close to schools, public transportation, shopping, restaurants, the airport, and the lake. This home provides the perfect combination of comfort, style, and practicality, with easy access to all that Lake Country has to of offer. Buyers are advised the listing price is subject to GST. (id:61048)
Century 21 Assurance Realty Ltd
