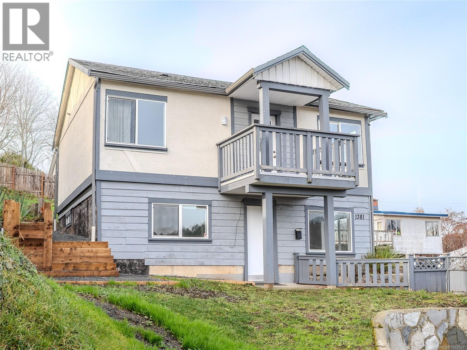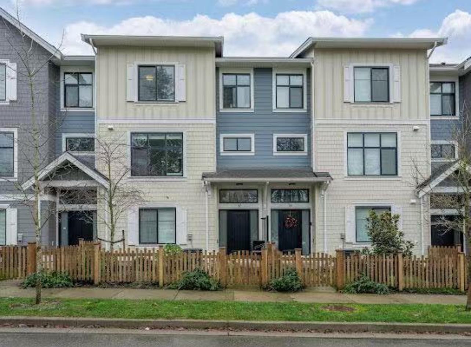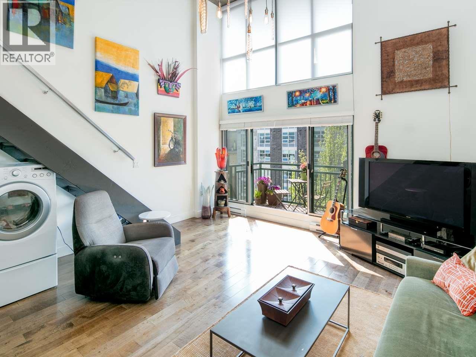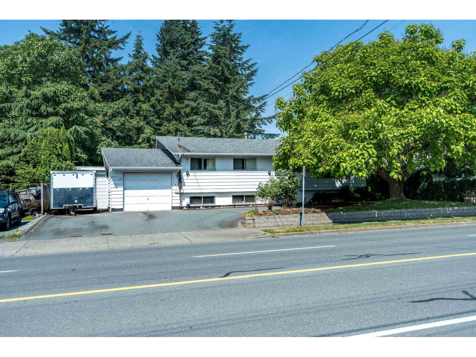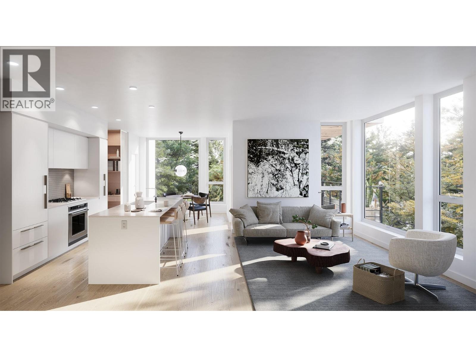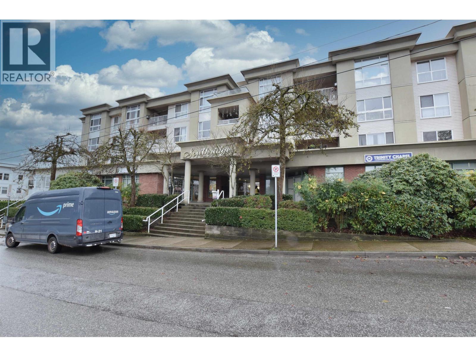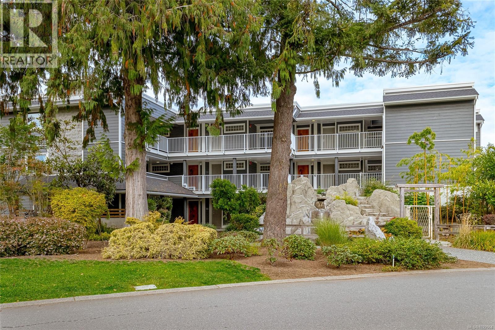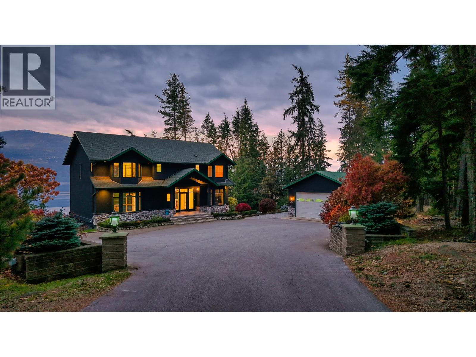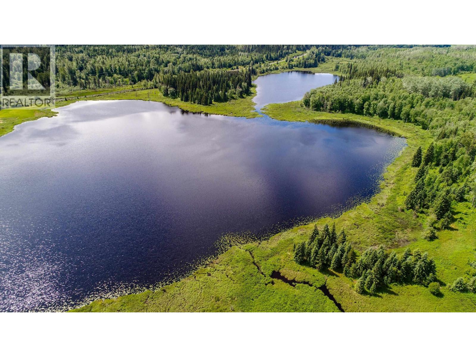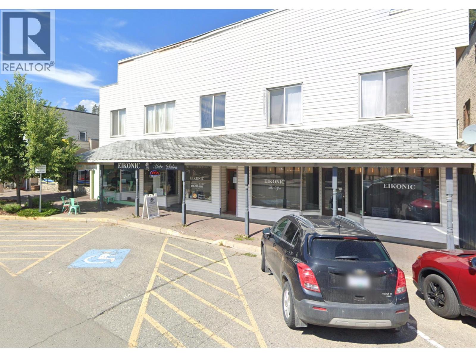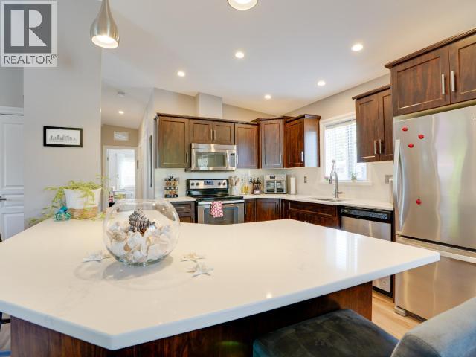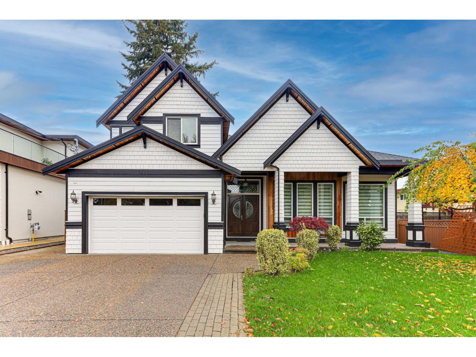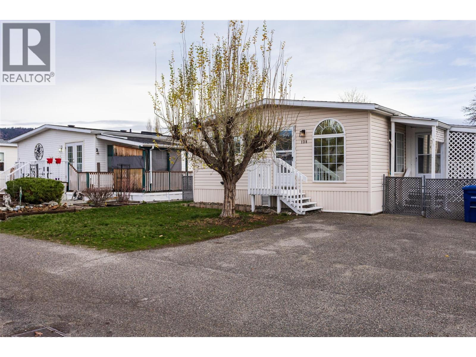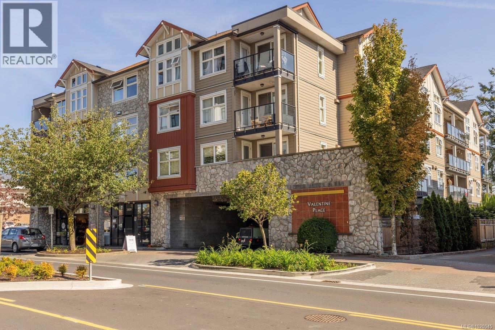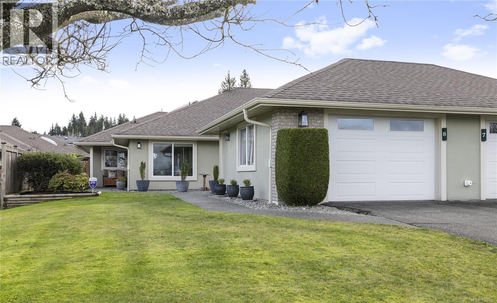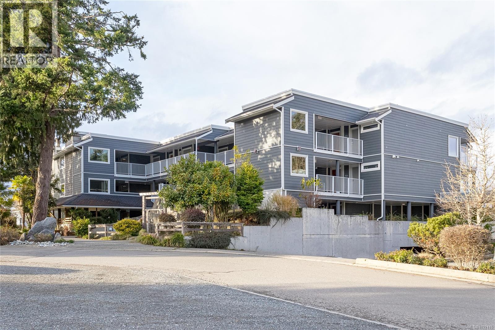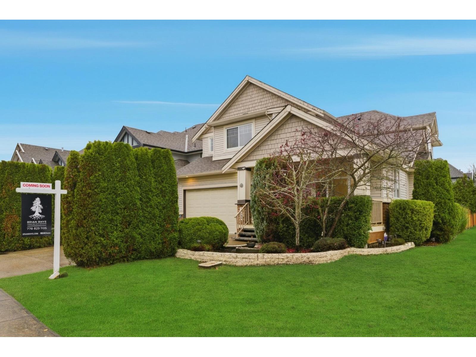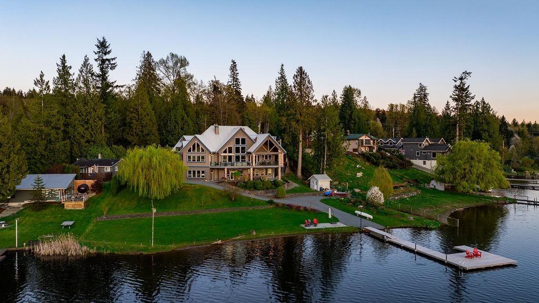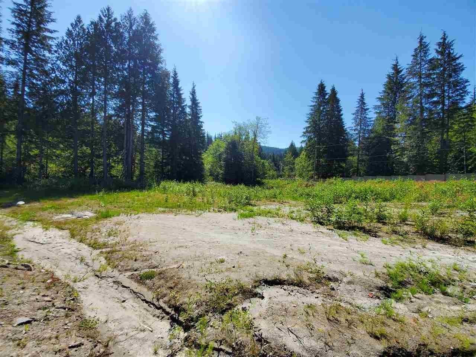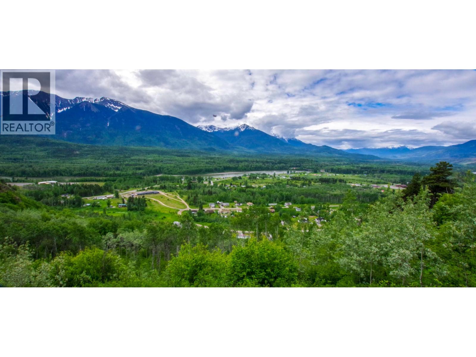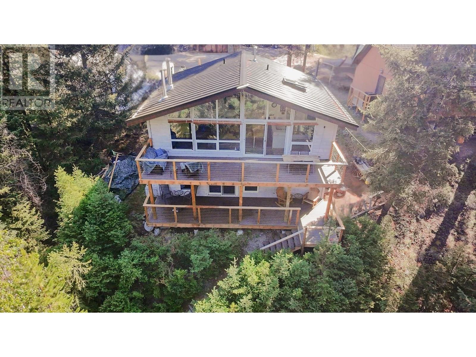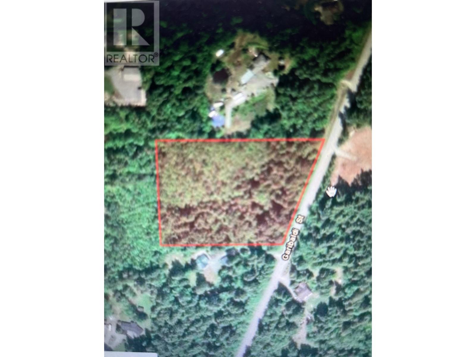Presented by Robert J. Iio Personal Real Estate Corporation — Team 110 RE/MAX Real Estate (Kamloops).
1381 Discovery Ave
Nanaimo, British Columbia
Move-in-ready ocean view home located in Nanaimo’s highly desirable Brechin Hill neighbourhood, offering beautiful views of the Newcastle Channel and marina from both levels. The main floor features a bright living room, open kitchen and dining area, two well-sized bedrooms, and access to both a front balcony and rear deck—perfect for taking in the ocean scenery. The lower level offers a clean, bright one-bedroom suite with separate entry, ideal for rental income, extended family, or flexible living options like office, gym or workshop. An unbeatable location just steps from the waterfront walkway, marinas, shopping, pubs, restaurants, ferries and float planes. A fantastic alternative to condo living with added privacy, income potential, and stunning coastal views. (id:61048)
Royal LePage Nanaimo Realty (Nanishwyn)
9434 216a Street
Langley, British Columbia
Welcome to your gorgeous Bridal Trails home. PRIVACY This home features 6 bed/4 bath, with a bright open floor plan on a quiet cul-de-sac that backs onto DEDICATED GREENSPACE for a very private and serene backyard. Enjoy the extensive millwork and crown mouldings throughout and a GOURMET WHITE KITCHEN - a chef's dream. Upstairs boasts 4 bedrooms including an over sized Primary Suite with a renovated SPA LIKE ENSUITE with heated floors. Downstairs you will find a 2 bedroom suite perfect for family or Airbnb/rental income. Deluxe features too many to list, A/C, fresh paint throughout, composite decks, 2 y old h/w tank, b/i vacuum and a home wired for sound with built in speakers throughout make this an ideal home for the entertaining family. (id:61048)
Royal LePage - Wolstencroft
17 20261 72b Avenue
Langley, British Columbia
Stunning south facing Unit at Noble by Essence! this spacious 4 bed, 3.5 bath townhome offers 2,000+Sqft, double side-by-side garage plus double driveway (4 parking total), A/C, EV charger, on-demand hot water. Elegant white kitchen with large island, gas stove, and high-end appliances. Bright living room with electric fireplace huge deck and gas BBQ hookup. Spa-like ensuite with walk-in rainfall shower! ultra -low strata fees. Premium location within walking distance to RE Mountain (IB Program) secondary, Peter Edward Middle school, RC Garnett Elementary. (id:61048)
Metro Edge Realty
714 22 E Cordova Street
Vancouver, British Columbia
Welcome to true loft living at The Van Horne in the heart of historic Gastown! Beautifully renovated open-concept suite with 16-ft ceilings, oversized windows, and abundant natural light. Modern kitchen with stainless steel appliances, quartz countertops, and sleek cabinetry. Hardwood floors throughout. Large sunny balcony (rare in this area - not a Juliette) with open southern views of Science World & Mount Baker. Heated bathroom floors for cozy winters. Solid concrete construction ensures peace & privacy-no noise between neighbors. Includes one parking stall. Full-time caretaker, secure bike rooms, visitor parking, and more. Pets & rentals allowed. Owner-occupied, easy possession. Steps to restaurants, cafés, boutiques, Waterfront & Chinatown SkyTrains, BC Place- city living at its best! (id:61048)
Orca Realty Inc.
2141 Ware Street
Abbotsford, British Columbia
Centrally located 5 bedroom family home with summer kitchen to accommodate extended family or mortgage helper. 1 block from popular Mill Lake Park and 2 blocks from all levels of schools with the bus stop out front. Lots of parking to accommodate plenty of vehicles, truck or RV. Bonus 21X25ft shop providing options for storage, workshop or home business. 9350 sq ft fenced lot. Revised Official community plan indicates apartment use in the future. A great holding property. (id:61048)
Sutton Group-West Coast Realty (Abbotsford)
181 Carr Crescent
Oliver, British Columbia
Very motivated Seller; bring all offers! Unbelievable opportunity: acreage property in Willowbrook with access to 250 acres of natural parkland & hiking trails minutes from your doorstep! Priced at 120,000 under current assessment & has the potential to easily accommodate the largest of families with as many as 8 bedrooms! 15 minutes from Oliver, this 0.8 acre parcel presents a rare opportunity to fulfill your country lifestyle aspirations. The split level main entry leads up to the nearly 1,800 square foot finished main level boasting spacious living and dining rooms flooded with natural light and featuring beautiful hardwood floors. The sunny, eat-in kitchen includes a pantry, walkout to the rear deck, and access to both a practical 2 piece powder room/laundry combination, and the stunning family room with vaulted, wood-clad ceiling, wood burning fireplace, hardwood floor and walkout to the spacious rear deck. A king-sized primary bedroom, oversized principal bath, and two additional bedrooms with generous closets and hardwood floors complete the main level. The lower level could easily double your living space. Framed but unfinished, this level features oversized, above grade windows, loads of storage, 2 separate exits to the rear and side yards, a 3 piece bath with shower, a wood stove, and the opportunity to easily add up to 5 additional bedrooms for your family. Don't miss out! Property is fully fenced and gated. Measurements approximate. Buyer to verify if important. (id:61048)
Royal LePage South Country
418 1504 Scott Crescent
Squamish, British Columbia
This brand new, thoughtfully designed two-bedroom plus den, two-bathroom corner residence offers a generous 1,044 square ft floor plan with excellent flow. Surrounded by windows, and with two covered patios, the home is filled with natural light and enjoys peaceful forested and mountain views, creating a calm and welcoming living environment. A refined level of finish and attention to detail is showcased throughout, including a well-appointed kitchen with high-end Italian cabinetry and sleek quartz countertops. Redbridge residents enjoy access to the Basecamp amenity centre featuring a cold plunge, hot tub, fitness centre, rooftop terrace, co-working space, yoga room, and more. A well-rounded offering supporting both easy living and an active Squamish lifestyle, complete with generous storage and a central location. (id:61048)
Rennie & Associates Realty Ltd.
206 22230 North Avenue
Maple Ridge, British Columbia
Welcome to Southridge Terrace. This bright corner two bedroom, two bathroom home offers an open layout and one of the largest patios in the building, perfect for relaxing or entertaining. Wide plank laminate flooring runs throughout, with crown moulding and granite countertops that add a finished, timeless feel. The spacious living and dining area flows naturally, making the home feel open and comfortable. The kitchen is well laid out with plenty of counter space, while in suite laundry and secure underground parking add everyday convenience. The building is centrally located, yet surrounded by nature. Golden Ears Provincial Park and Alouette Lake are just minutes away, offering endless outdoor recreation. At the same time, the walkable town centre nearby is filled with shops (id:61048)
Macdonald Realty (Surrey/152)
711 1600 Stroulger Rd
Nanoose Bay, British Columbia
Welcome to Pacific Shores! This fully furnished 2 bed / 2 bath condo with a lock-off suite offers resort-style oceanfront living and is for sale as 100% freehold ownership. Located on the ground floor with picturesque garden access, the unit was updated in 2021 with a modern white/grey palette, bright quartz countertops, and a primary bedroom featuring a walk-in shower. Enjoy top-tier amenities: spa, indoor/outdoor pool, fitness centre, on-site restaurant with live entertainment, and private beach access. Zoned for primary residence, or long- and short-term rentals. F/S/W/D and all furniture included. Foreign buyer tax exempt. Ideal as a home, vacation retreat, or investment property. Book your showing today! Listing Agent is available on site, pls contact for any questions! (id:61048)
Exp Realty (Na)
Pemberton Holmes Ltd. (Pkvl)
2600 Highway 23 N
Nakusp, British Columbia
Experience luxurious lakeside living with this stunning five bedroom, four bath waterfront estate, offering 450 feet of lake frontage on 5.52 private acres, just one kilometer from Nakusp. Perfectly positioned to capture sweeping lake and mountain views, this home combines elegance, comfort, and natural beauty. The spacious, light-filled interior features large picture windows and an open-concept design where the gourmet kitchen flows into the dining and great room, ideal for entertaining. A cozy den and serene office provide perfect spaces for relaxation or work. Upstairs are three bedrooms, a full bath, and laundry. The impressive primary suite is a true retreat with lake views, a sitting area, fireplace, and spa-inspired ensuite with steam shower and soaker tub. The lower level is designed for both relaxation and recreation, offering a home theatre with bar, wine cellar, and a versatile space ideal for a private gym or games room. Guests will enjoy the good sized bedroom and full bathroom. Outdoors, manicured landscaping guides you to the water’s edge, where days and evenings can be spent gathered around the lakeview firepit or relaxing on the expansive, covered deck. A substantial detached garage complements the main residence, featuring a beautifully appointed one-bedroom guest suite in the back, perfect for hosting visitors or accommodating extended family in style. Modern conveniences abound, including geothermal heating and cooling, dual hydro services, a 16 foot x 14 foot workshop, and a full irrigation system. Whether as a full-time residence or exclusive getaway, this lakeside retreat offers unmatched privacy, luxury, and connection to nature—all just steps from the shore. (id:61048)
Sotheby's International Realty Canada
Dl 2685 Upper Fraser Road
Prince George, British Columbia
A great lake-front property with over 5,500 feet of shoreline on Aleza Lake. This 169-acre private paradise offers wooded areas with elevated buildings sites, cranberry bogs and a 16-acre small lake almost completely within the property. Legal access is registered via easement on newly built bridge and road. This is an off grid, with no services, yet only 2.5 km from the main road and hamlet of Aleza Lake. Eaglet Lake is upstream and Hansard Lake downstream, where all three lakes are well known for their rainbow trout and lake char. This chain of lakes empty into the mighty Fraser River under 10km away. Prince George is 67 km for stocking up on supplies and accessing services, making this private retreat accessible. (id:61048)
Landquest Realty Corp (Northern)
Landquest Realty Corp. (Interior)
123 Vermillion Avenue Unit# A
Princeton, British Columbia
Opportunity to occupy approx 1000 sqft of main floor commercial retail space on high traffic Vermillion Ave. This unit offers signage, front & rear entrance/exit, parking, walking distance to all Princeton amenities & high visibility. The interior of the space is suitable to a retail business, medical use or could be converted to office space complete with 2 piece washroom in unit. This blank canvass is ready for your finishing touches! (id:61048)
Royal LePage Princeton Realty
115-8430 Springbrook Road
Powell River, British Columbia
Discover exceptional quality in this immaculate 2016 home located in a quiet park just south of town. With 1,064 sq ft of thoughtfully designed living space, this 2-bed, 2-bath home offers vaulted ceilings, luxury vinyl plank flooring, and elegant quartz countertops throughout. The modern kitchen features stainless steel appliances and a bright, open layout. Both bathrooms are beautifully finished, with the main bath showcasing a stunning tiled rock shower and upscale fixtures. Step onto the sunny deck overlooking your private yard, perfect for relaxing or entertaining. A powered shed provides great space for a studio or workshop, and a covered carport adds convenience. Enjoy peaceful park living with walking paths, a pond, and seating areas--all just minutes from town. (id:61048)
2% Realty Pacific Coast
7420 116 St Street
Delta, British Columbia
3 LEVEL HOUSE - NORTH DELTA 9 bed & 9 bath. [[[ 3 RENTAL SUITES (2+2+1) ]]] (id:61048)
Coldwell Banker Universe Realty
2005 Boucherie Road Unit# 138
West Kelowna, British Columbia
Welcome to Jubilee Mobile Home Park! Ideally situated just steps from the park’s private beach, this 3 bedroom, 2 bathroom home offers an unbeatable location and a lifestyle to love. Poly B has been replaced (2025). New HWT (2025), paint, some light fixtures & new locks. Updated kitchen features white shaker cabinets, quartz countertops, a gas stove, newer stainless-steel appliances, and laminate flooring throughout the home. Updated Bathrooms, skylights brighten the living spaces with natural light. Step outside to a large covered deck, perfect for enjoying every season. Roof is approx 10 years old and AC (2021). The backyard is designed for both relaxation and entertaining with a spacious patio area, plus an older workshop with storage. Set in a family friendly park with private beach access, this home combines comfort, updates, and location. Head lease expires May, 2104. No dogs permitted in the park. Park Financing is done through Peace Hills Trust only. Buyer must have a credit score of 730 or higher. (id:61048)
Royal LePage Kelowna
213 2829 Peatt Rd
Langford, British Columbia
NEW PRICE! STEPS TO VIBRANT LANFORD CITY CENTRE! This spacious & private 1-bedroom plus DEN condo is a perfect starter or downsizer close to everything to walk to! Featuring a large open floor plan, a nice kitchen with eating bar, in-unit laundry, and a huge 420 sqft deck perfect for patio furniture, BBQ’s and summer entertaining. The Valentine is a well-maintained strata with parking & hot water included, pets are welcome, and units are rentable, making this a great place to call home. All located just steps away from downtown Langford, shopping, newly constructed UVIC & Royal Roads facility, restaurants, bus routes, and much more. BONUS NEW flooring just installed! A great community and a very convenient neighborhood to enjoy. Book your appt to view soon. (id:61048)
RE/MAX Camosun
8 800 Primrose St
Qualicum Beach, British Columbia
Modern elegance meets ultimate convenience at Primrose Lane in Qualicum Beach. Step into a lifestyle of ease in this beautifully renovated patio home. Centrally located, this gem offers the perfect balance of peaceful living and urban accessibility. Offering a generous 1,205 square feet, this 2-bedroom, 2-bathroom residence is meticulous. Professionally painted, new flooring throughout, updated kitchen, both bathrooms updated and a heat pump installed. Forget the car keys, this 55+ community is situated in a truly unbeatable location. One block away from shopping, dining and all amenities. (id:61048)
Royal LePage Island Living (Pk)
734 1600 Stroulger Rd
Nanoose Bay, British Columbia
Welcome to Pacific Shores, where resort-style oceanfront living meets flexible ownership opportunities. This fully furnished 2-bedroom, 2-bathroom condo with a lock-off suite offers 100% freehold ownership and is located on the top floor with partial ocean views. The home features a warm brown colour palette and a tasteful mix of carpet, vinyl, and tile flooring. The patio includes a brick privacy feature, providing added separation from the neighbouring unit—perfect for relaxing outdoors. Enjoy an impressive array of resort amenities, including a full-service spa, indoor and outdoor pools, a fitness centre, on-site oceanfront restaurant with live entertainment, and private beach access. Zoned for primary residence, long-term, or short-term rentals, this property offers exceptional versatility. Fridge, stove, washer, dryer, and all furnishings are included. Foreign buyer tax exempt, making this an outstanding opportunity for local and international buyers alike. Ideal as a full-time residence, vacation getaway, or income-generating investment. Book your private showing today! (id:61048)
Exp Realty (Na)
Pemberton Holmes Ltd. (Pkvl)
21195 83a Avenue
Langley, British Columbia
YORKSON Willoughby Heights 6 bed/4bath 3840sqft family home complete with a LEGAL 2 BEDROOM SUITE. Central 4802sqft corner lot features a large fully fenced sun drenched garden area with covered deck and gazebo. The grand foyer is set to impress boasting almost 18 foot ceilings centered on the main staircase. Open floorplan with a huge main living area complete with gas fireplace, rich hardwoods and den. Entertainers kitchen with a large island, granite countertops, day office nook and SS appliances. Upstairs 4 beds, 3 with WIC, laundry and a luxurious master ensuite w/jetted tub. Downstairs has additional gym w/sauna and a expansive 2 bed legal suite w/laundry and separate rear entrance. Large 2 car garage w/work bench and ample storage, garden irrigation system and updated York furnace. (id:61048)
Royal LePage Sussex
9663 Silverglen Drive
Mission, British Columbia
Welcome to this one-of-a-kind lakefront oasis on the tranquil shores of Silvermere Lake. This magnificent 6,885 sq ft custom-built estate has 5 bedrooms & 4.5 baths and is nestled on .63 acres of pristine, private waterfront. Featuring over 200 feet of sandy beach. This is resort-style living at its finest! Designed with absolute attention to detail and built with no expense spared, this stunning home contains entertainment rooms, guest rooms, workshop, metal roof, stamped concrete decks with top-tier craftsmanship throughout. Step inside to an expansive open-concept layout with soaring 26' ceilings, a designer chef's kitchen, and an entertainment-sized great room perfect for hosting. (id:61048)
RE/MAX All Points Realty
12767 Cardinal Street
Mission, British Columbia
Own a slice of paradise in Mission! This remarkable 9.5- acre property offers the perfect blend of nature and convenience, making it an ideal location for your dream home. With approximately 1-2 acres of cleared land adorned with majestic trees and a tranquil creek running through the back, this is a rare gem that promises a harmonious living experience. This property comes with the valuable advantage with drilled WELL in place. Bring your dream home ideas here! (id:61048)
RE/MAX All Points Realty
Dl 2953 Pond Road
Kitwanga, British Columbia
There is an incredible view of the Hazelton Range, Kitwanga Valley and Skeena River from these private 122 acres. You will be completely isolated but not far from services. Access is via easement through a vacant property. Power and telephone is approximately 200 meters from the property. The seller has a surveyed posting plan completed. (id:61048)
Landquest Realty Corp (Northern)
Landquest Realty Corp. (Interior)
221 Prospect Drive
Princeton, British Columbia
Live the dream with this exceptional lakefront property on the peaceful and pristine Missezula Lake, just minutes from the vibrant community of Princeton, BC. Nestled in the heart of nature, this stunning home offers direct access to the lake and a spacious, open-concept design, making it the ultimate lakeside sanctuary. Designed for enjoyment in all seasons, this home offers year-round living with features like 2 cozy fireplaces (WETT certified), 3 bedrooms, 2 full bathrooms, with many updates including deck, metal roof, new flooring and new kitchen appliances. (id:61048)
RE/MAX All Points Realty
12111 Garibaldi Street
Maple Ridge, British Columbia
Welcome to your own private retreat in the picturesque Maple Ridge, BC! This stunning 5-acre lot offers the perfect canvas for your dream home or a serene getaway. Nestled in the heart of nature, the property boasts lush greenery, with ample space and privacy, you´ll have the freedom to design and build your ideal residence, create a sprawling garden, or even establish a small hobby farm. Conveniently located just a short drive from local amenities, schools this lot combines tranquility with accessibility. Whether you're looking to escape the hustle and bustle of city life or seeking a peaceful spot to unwind, this property promises endless possibilities. Don't miss out on the opportunity to own a slice of paradise. Subdivision and rezoning to RS-2 could be supported by Maple ridge city. (id:61048)
RE/MAX All Points Realty
