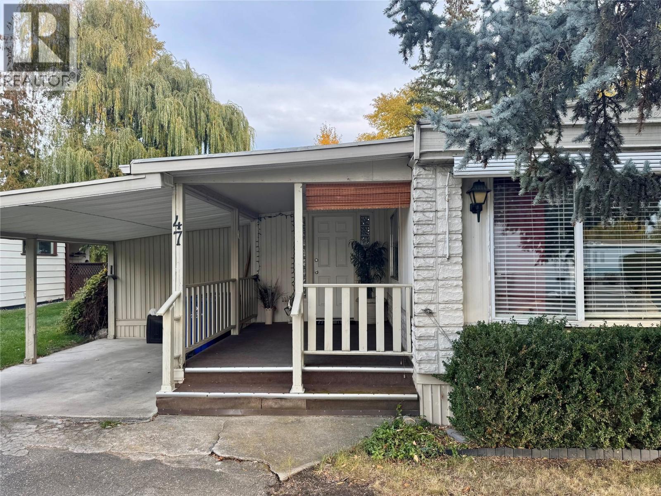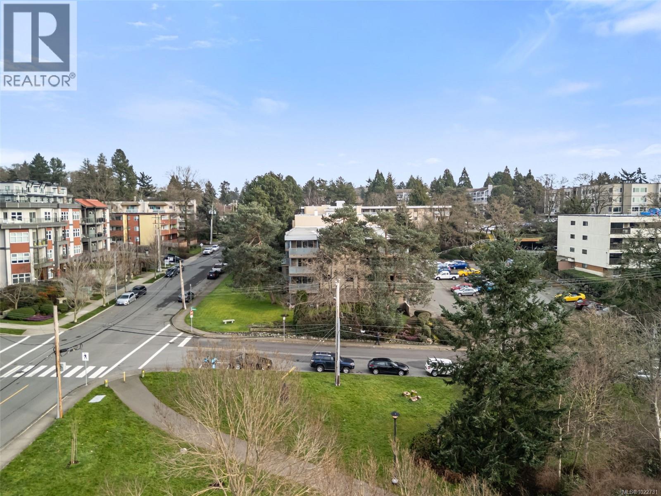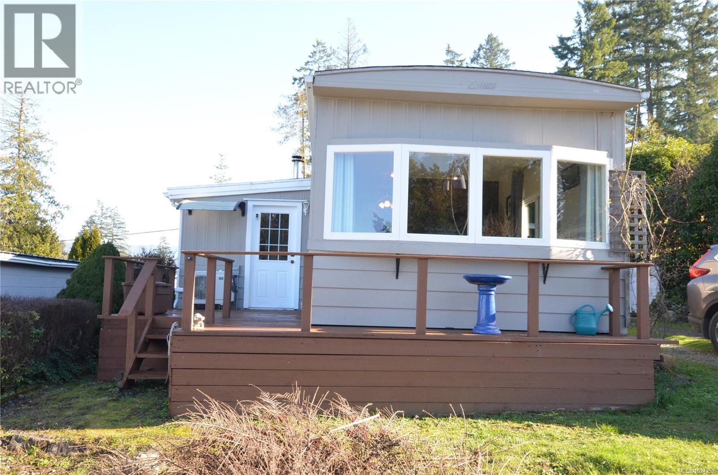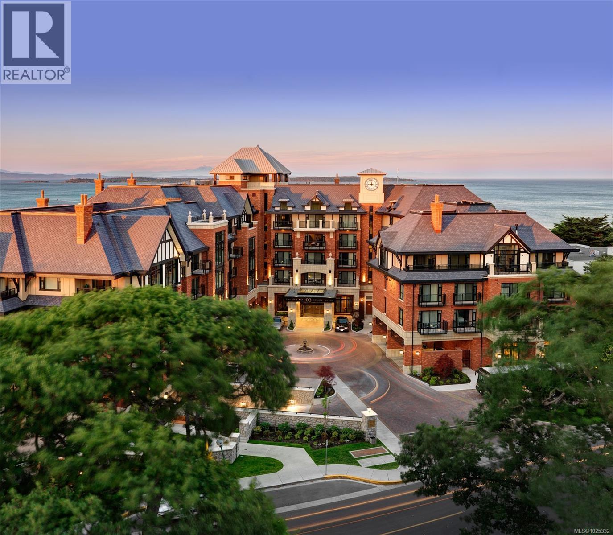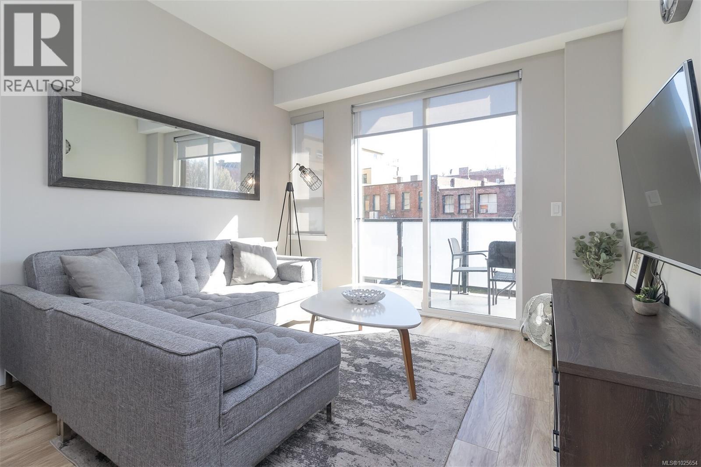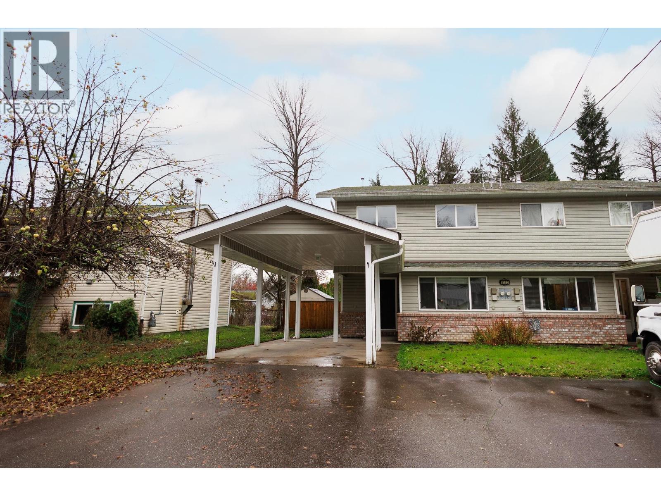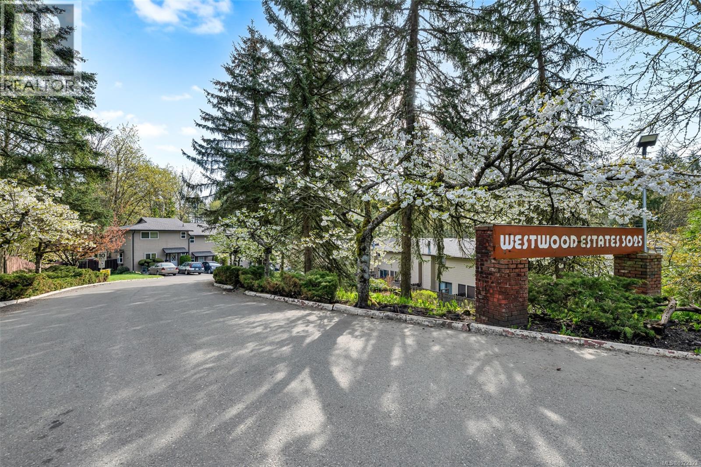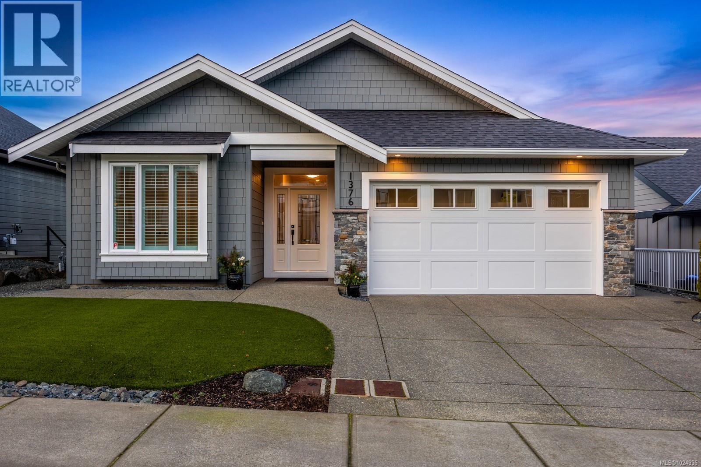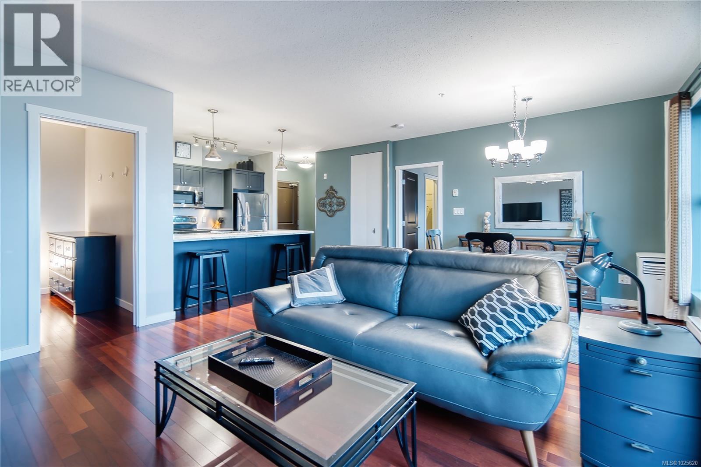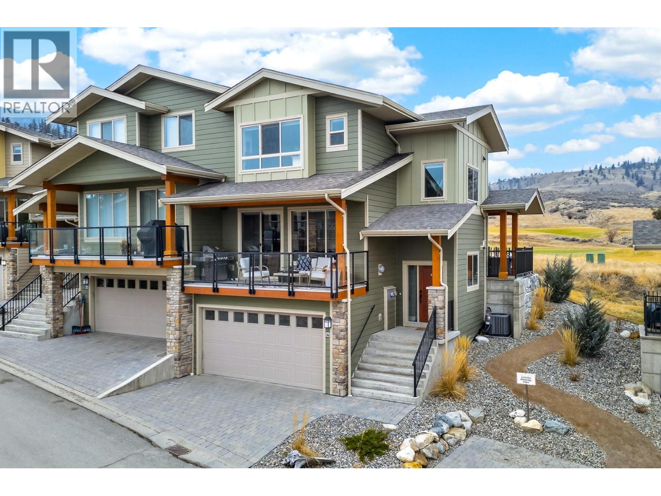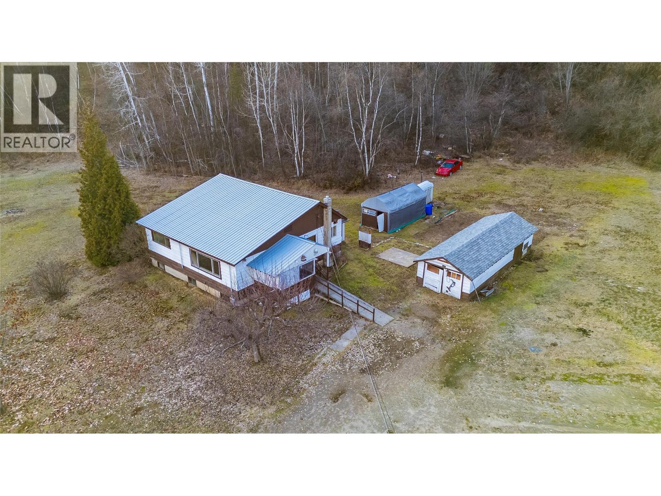Presented by Robert J. Iio Personal Real Estate Corporation — Team 110 RE/MAX Real Estate (Kamloops).
1880 Old Boucherie Road Unit# 47
West Kelowna, British Columbia
Discover this charming 2-bedroom plus den, 1-bath home nestled in the peaceful Westgate Manufactured Home Park, a 55+ community. Inside, you’ll find spacious, light-filled rooms that create a warm and welcoming atmosphere. The home has been beautifully maintained, offering comfort and care-free living. Step outside to enjoy your private yard and garden area backing onto a serene creek, the perfect setting for relaxing, entertaining, or simply soaking up the peaceful surroundings. Ideally situated within the park, this home provides easy access to nearby amenities while maintaining a quiet, nature-filled setting. Don’t miss this opportunity to enjoy the best of both worlds, comfortable living and natural beauty! Probate complete (id:61048)
Royal LePage Kelowna
227 1025 Inverness Rd
Saanich, British Columbia
Bright and spacious 2-bed, 2-bath corner unit offering exceptional value in a prime central location. This west-facing home is filled with natural light and enjoys peaceful views overlooking Rutledge Park. The well-designed layout includes a dedicated dining area, comfortable living space, thoughtful separation of bedrooms and a private balcony. Elegant crown mouldings and ceiling details add warmth and character to the space. This professionally managed complex offers outstanding amenities, including a resident caretaker, sauna, gym, woodworking room, large common workshop, community lounge with billiards table -- and heat and hot water included in the strata fee! Located steps from Rutledge Park, walking distance to Mayfair Mall, close to schools, shopping, coffee shops, Uptown and major bus routes. Downtown Victoria is only five minutes away, with UVic and Camosun College just ten minutes by car — an ideal home for lifestyle and convenience. (id:61048)
RE/MAX Camosun
10 1265 Cherry Point Rd
Cobble Hill, British Columbia
Beautifully updated 2 bedroom, 1 bathroom home located in the desirable 55+ Lambourn Mobile Home Park, just minutes from Cowichan Bay and Mill Bay. This bright and inviting home features a great floorplan with bedrooms at the rear for privacy and main living spaces at the front to enjoy the views. The front of the home is filled with natural light, with most windows being upgraded. Incredible ocean views from the sitting room, living room, kitchen, and front deck. Recent upgrades include a new heat pump, new wood stove, newer hot water tank, washer/dryer combo still under warranty, new fridge, new blown-in insulation underneath the home, new flooring in most areas, and a brand new back deck. The bathroom has also been partially renovated. Parking for up to three vehicles, Very private backyard with ocean views. Pad rent $600/month. One pet allowed (up to 25 lb dog). RV/boat storage available. An excellent opportunity for comfortable coastal living with major upgrades already done. (id:61048)
Team 3000 Realty Ltd
405 1175 Beach Dr
Oak Bay, British Columbia
Savour ocean & island views from your private balcony and two bedrooms. Own one of the few private residences at the famous 5-star inspired Oak Bay Beach Hotel on the waterfront in Victoria. The luxurious ocean view suite offers 1,484 sq ft of living space, with high-end finishes. The gracious and open floor plan is ideal for entertaining with full gourmet kitchen and top-of-the-line stainless steel appliances & gorgeous granite counters. The sleeping wing offers guest room with full ensuite & grand primary suite with walk-in closet. The baths are all finished to spa standard with rich tiling, marble flooring, in-floor heat & marble accent walls. Bonus private double car garage in the underground parking. Worry free & pampered lifestyle for those who appreciate the finest. Indulge your senses in the ocean front spa, heated mineral pools & fitness studio. Wake up and have your coffee at Faros Café or enjoy your meal away from your kitchen by dining in The Snug Pub. World Class. (id:61048)
Pemberton Holmes Ltd.
210 595 Pandora Ave
Victoria, British Columbia
Modern 1 bedroom condo in the heart of Old Town! The ideal urban lifestyle awaits you, with the city’s top cafes, restaurants, pubs and entertainment just a short walk from your doorstep. The Abacus is a modern building designed to blend in with its historic neighbour, Market Square, and is across from famous Fan Tan Alley – the gateway to Victoria’s China Town. This unit boasts 9ft ceilings, a sunny southern exposure, in-suite laundry, and private balcony on the quiet side of the building. This is the perfect home for travellers, as the zoning allows for short term rentals up to 160 days per year (must be the owner’s principal residence). Near perfect 99 Walk, 94 Bike and 93 Transit Scores; you're situated right on Downtown’s well-connected bike lanes. The building offers a separate storage locker, secure bike parking, resident’s amenity room and fitness centre. A professionally managed strata that allows unrestricted rentals and welcomes pets, including dogs and cats. (id:61048)
Royal LePage Coast Capital - Chatterton
A 5115 Medeek Avenue
Terrace, British Columbia
This spacious 3-bedroom, 2.5-bath half duplex features new carpet throughout and fresh paint in select areas. The main floor offers a separate living room plus an open-concept family and dining area with a cozy gas fireplace—perfect for entertaining. The U shaped kitchen has European cupboards & plenty of countertops. Upstairs, you’ll find three bedrooms, including a large primary suite with its own private deck, 3-piece ensuite & gas fireplace. The good sized yard provides plenty of outdoor space for kids, pets or gardening. Whether you are starting out, downsizing or investing, this home is comfortable, well-maintained and has room for everyone! (id:61048)
RE/MAX Coast Mountains
32 3025 Cowichan Lake Rd
Duncan, British Columbia
Over $22,000 in recent upgrades now completed and included! This well-maintained Westwood Estates 2-bedroom, 1.5-bath townhome is vacant, move-in ready, and available for immediate possession. Ideal for first-time buyers, investors, or downsizers, this home is located in a quiet, family- and pet-friendly complex that offers both comfort and convenience. Enjoy a private, covered patio backing onto a peaceful wooded area—perfect for morning coffee or unwinding at the end of the day. The thoughtfully designed layout is complemented by recent updates throughout, enhancing both functionality and appeal. The complex features dedicated parking, a children’s playground, and a strong sense of community. Centrally located just minutes from downtown, schools, shopping, recreation, and the hospital, this home delivers exceptional value in a prime location. Limited rentals are permitted. Truly move-in ready—this is an excellent opportunity in Westwood Estates. (id:61048)
Pemberton Holmes Ltd. (Dun)
1376 Crown Isle Blvd
Courtenay, British Columbia
Stunning walk-out basement showcasing picturesque views of Beaver Meadow Farm with glimpses of the ocean and surrounding coastal mountains. Built in 2019, this bright open plan blends comfort, style & modern luxury. The main level features a spacious Primary complete with spa-like 5-piece ensuite & WIC. A second bedroom and full bathroom provide flexibility for guests or family. The beautifully appointed chef’s kitchen boasts quartz countertops and s/s appliances, while raised ceilings and a cozy gas fireplace create an inviting living space. The generous deck - featuring new glass railings installed in 2024 - is the perfect spot to enjoy your morning coffee and take in the views. The lower level offers exceptional versatility with an additional bedroom and bathroom, a large family room with second fireplace & ample storage. Designed for easy living, the low-maintenance yard includes turf in both the front & back for minimal upkeep year-round. Ideally located just minutes from the new hospital, Costco, shopping, restaurants, schools, and Crown Isle’s Platinum-rated golf course. (id:61048)
Engel & Volkers Vancouver Island North
302 555 Franklyn St
Nanaimo, British Columbia
Stunning ocean-view condo in the heart of Nanaimo's charming and walkable Old City Quarter. This exquisite one-bedroom and den residence boasts breathtaking ocean and city views from two spacious balconies, perfect for savouring the city's sights and sounds. The open-concept design is ideal for any lifestyle, with the den adaptable as an office, storage, reading nook or a guest-room. The Vivo building's gated entrance leads to a private, landscaped courtyard oasis, with amenities enhancing your lifestyle including secure underground parking, storage locker, and exercise room/gym. The strata is highly pet-friendly, allowing up to 3 animals—2 cats or 2 dogs with a 15kg limit (see bylaws for details). For added peace of mind, the seller has replaced the hot water tank, laundry unit and stove. The walkable neighbourhood is surrounded by boutique shops and trendy restaurants. Public transit is at your doorstep, with all amenities just moments away. Don't miss this exceptional opportunity! (id:61048)
Oakwyn Realty Ltd. (Na)
130 Colebrook Road Unit# 50
Kamloops, British Columbia
Wake up to lake views, golf course greens, and the kind of quiet that makes mornings feel unhurried. Set in one of the most desirable floor plans in Phase 7, this 1,500 sq.ft. home is designed for how life is actually lived at Tobiano—relaxed, social, and connected to nature, yet only about 20 minutes from Kamloops when city conveniences call. The main floor is open and welcoming, with a bright kitchen flowing into the living space—perfect for slow coffees or evening gatherings. Both decks are plumbed for natural gas, ideal for a gas firepit and/or BBQ, while quartz countertops elevate the kitchen and bathrooms. Upstairs, all three bedrooms are thoughtfully placed together, with the primary suite offering peaceful views of Kamloops Lake —a view you’ll wake up to every morning. Your livingroom view is of the 12th Green. Backing directly onto the award-winning Tobiano golf course, this home blends scenery with substance. The 34’ x 18’ garage is a standout—room for vehicles, toys, a workshop, and even an electric car breaker. Life here also includes access to the Summers Landing clubhouse with an outdoor pool and hot tub, full gym, lounge with fireplace and pool table, plus a kitchen and BBQ area made for entertaining. Pets (1 dog or 1 cat) and rentals are allowed with restrictions (no short term)—making this not just a home, but a lifestyle. (id:61048)
Exp Realty (Kamloops)
890 China Creek Road
Genelle, British Columbia
Welcome to this charming 3-bedroom bungalow set on a picturesque 3-acre parcel in the popular rural community of Genelle. Perfectly positioned just a short drive from the cities of Trail and Castlegar, this property offers the ideal balance of peaceful country living with convenient access to city amenities. The functional bungalow-style layout provides comfortable, easy living, with all main living spaces thoughtfully arranged on one level. Multiple outbuildings add versatility offering plenty of room for storage, work space, hobbies, or future projects. Whether you’re looking to garden, keep animals, or simply enjoy wide-open space, the property size allows you to truly embrace a rural lifestyle. Tucked away near the end of a quiet no-through road, the setting is private and serene with minimal traffic. Surrounded by nature, this location also places you close to an abundance of outdoor recreational opportunities while being just a short drive to the world class ski slopes of Red Mountain Resort and multiple golf opportunties. With its generous acreage, excellent location, and pratical home this property is abounding with potential at an affordable price point, with relatively quick possession available. Make plans for your private viewing today and discover the lifestyle possibilities this Genelle property has to offer! (id:61048)
Exp Realty
58661 Dent Road, Laidlaw
Hope, British Columbia
9.7 Acres, Mountain Views, Agritourism Potential, Fraser Valley Escape to peace and possibility with this rare 10-acre parcel tucked away on a quiet dead-end road in the heart of the Fraser Valley. Offering a blend of Agricultural Land Reserve (ALR) and non-ALR zoning, this property is perfect for both farming and future development. - Updated Modular Home "“ Live comfortably onsite while you build your dream estate. - Hay Production "“ Land currently in active hay cultivation with excellent sun exposure. - Agritourism Ready "“ 10 roughed-in campsites offer exciting potential for seasonal income. - 400 AMP Service "“ Gutted hog barn with major electrical infrastructure"-ideal for workshop or agri-business. - Panoramic Mountain Views "“ Breathtaking scenery in every direction. (id:61048)
Royal LePage Little Oak Realty
