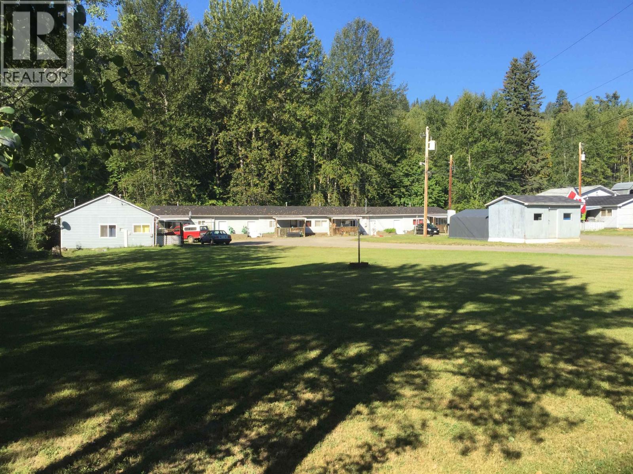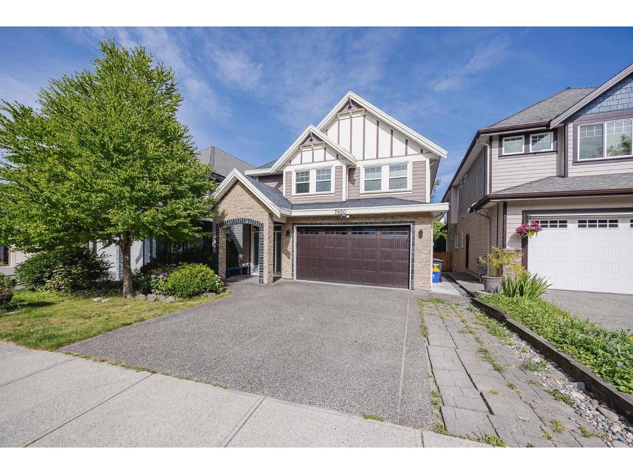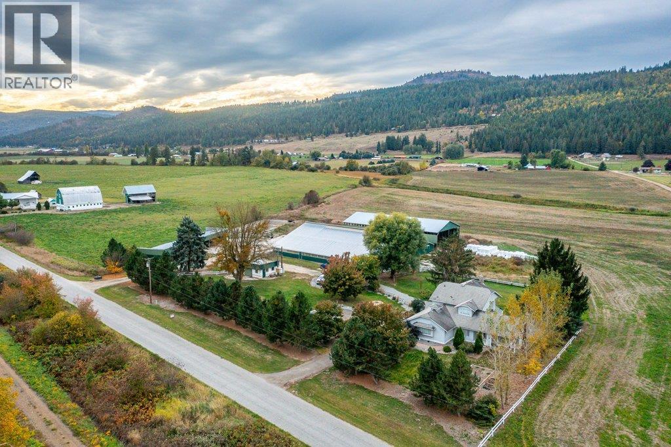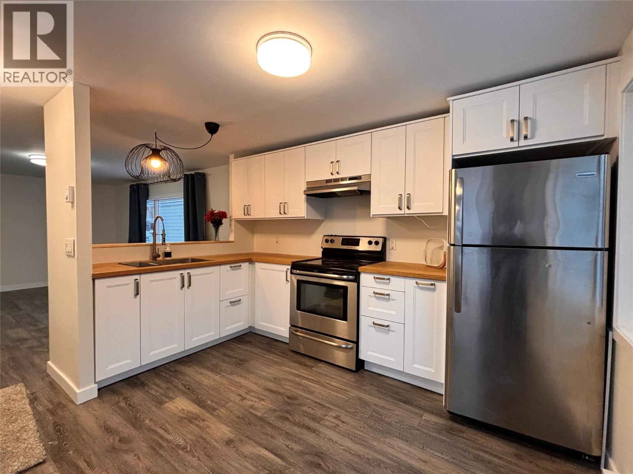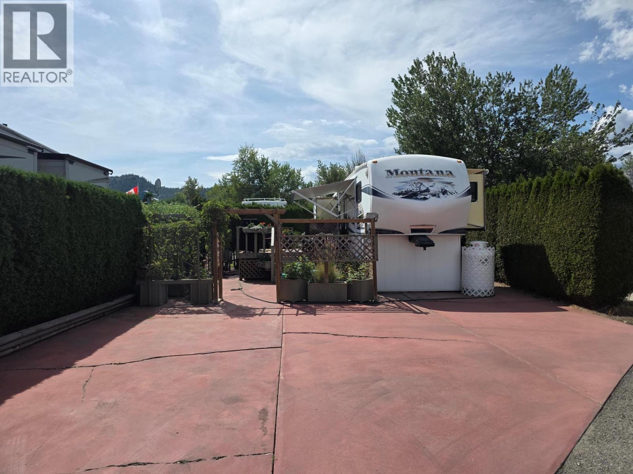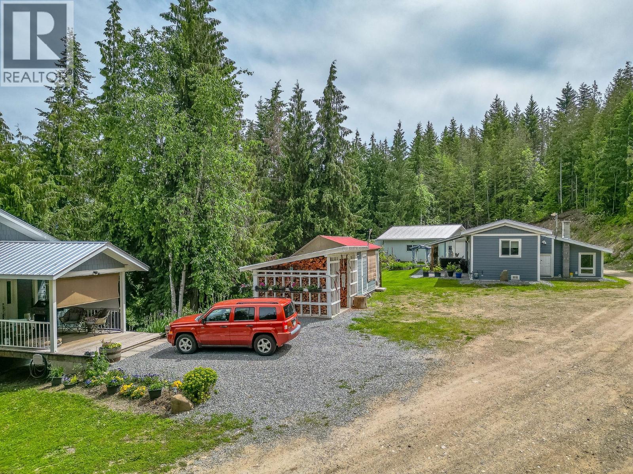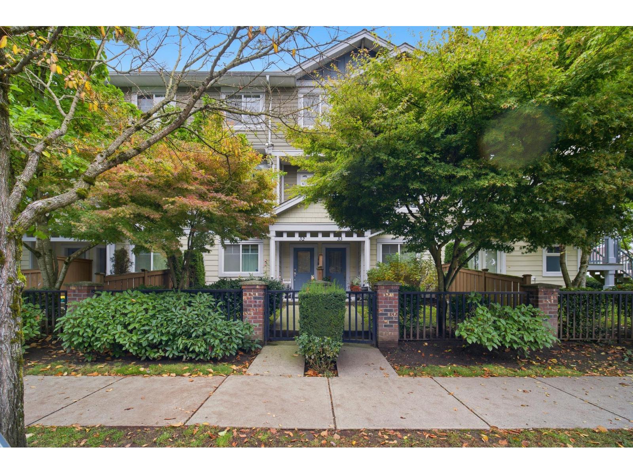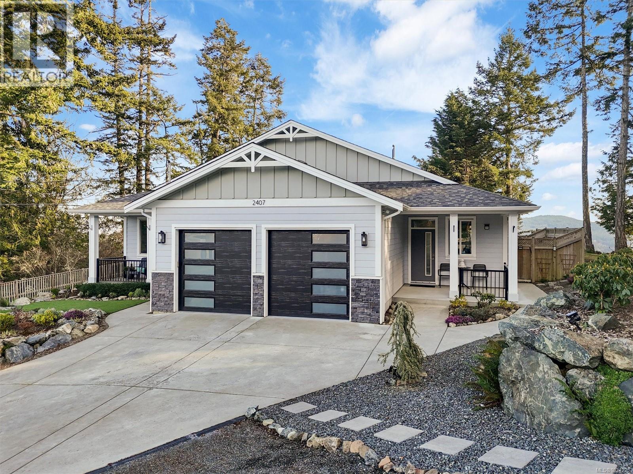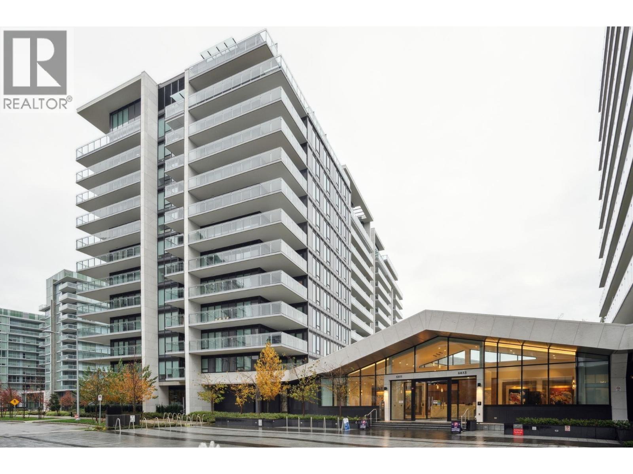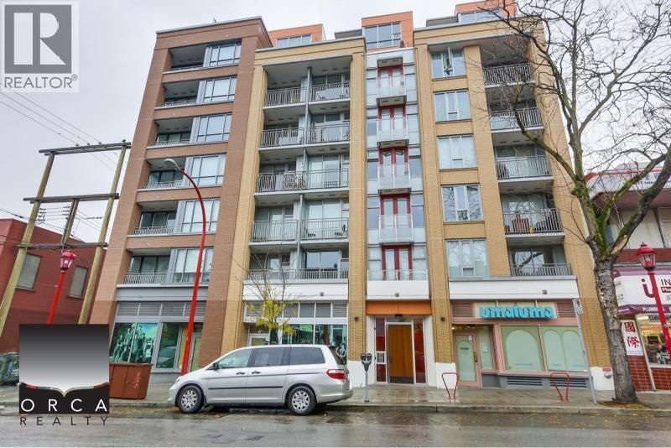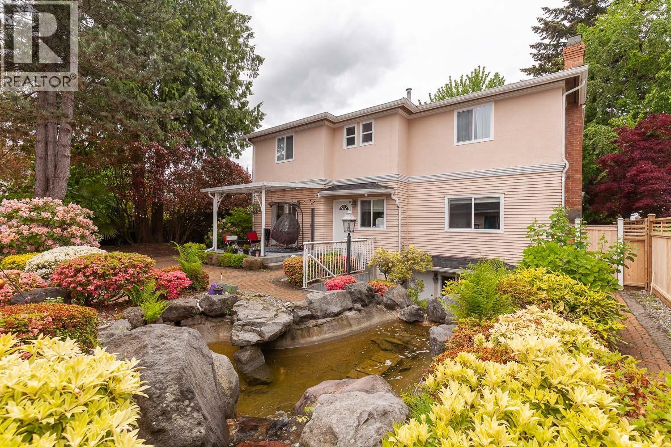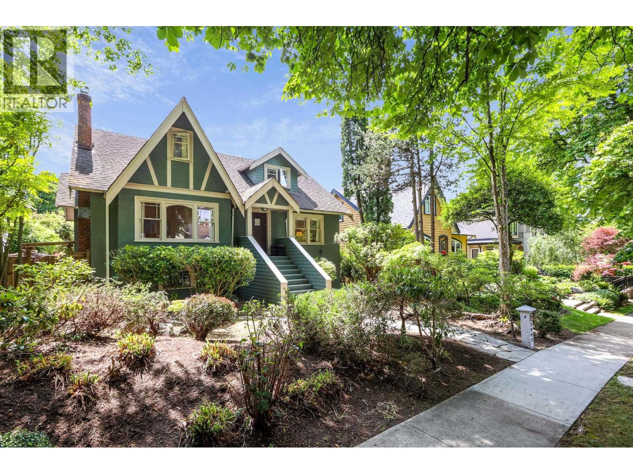Presented by Robert J. Iio Personal Real Estate Corporation — Team 110 RE/MAX Real Estate (Kamloops).
1172 West Fraser Road
Quesnel, British Columbia
Charming and private property featuring a main house and 8 rental units with a potential rental income of over $6,800 per month. The owner offers vendor financing. The main house is a 2-bed 2-bath manufactured home positioned on top of a fully finished basement suite. It features a covered patio along with a 1-port garage. Rental units house long term tenants and are never vacant. All rental units feature full kitchens and private entrances. Each unit is complete with a separate gas and electricity meter with accounts setup by the tenants. No need to worry about additional storage as the property comes complete with a 2-port detached garage. With steady income potential and peaceful rural settings this is a great investment opportunity offering a cap rate of 8% at asking price. (id:61048)
Sutton Group-West Coast Realty
7850 211b Street
Langley, British Columbia
Fantastic open-concept great room home Backing onto Greenspace in the heart of Yorkson that features Large 3632 sq foot home with 6 bedrooms, a den, and 6 baths. Enjoy a fenced backyard with gated access to Brouseau Trail, backing onto lush green space with mature trees. The kitchen, great room, and primary bedroom offer serene views. Upstairs, find a laundry room, 4 spacious bedrooms, including a primary with a large walk-in closet, and 3 full baths (one in the second bedroom). The basement boasts a media room, a powder room, and a legal two-bedroom suite with its own laundry. Perfectly situated on a quiet street, this family-friendly home is near top schools, parks, and offers easy freeway access. (id:61048)
RE/MAX Treeland Realty
128 Grindrod Westside Road
Grindrod, British Columbia
Exceptional opportunity to own this well-maintained no-through bare dairy farm in the North Okanagan on a quiet no thru road location that has 2 road frontages. 28.4 acres of some of the best irrigated farmland in the Interior. Used until recently, the 110 'x 124' main dairy barn has 50 free stalls for the main milking herd with w/temperature-driven fans, plus maternity and young stock pens & holding area to the double 5 milking parlour with Boumatic take-offs, I 000 gallon milk tank & updated wash system. The double bunker silo is 124' x 53', the commodity shed is 124' x 26', and the workshop is 36' x 20'. The manure pit is 8' deep and holds 360,000 gallons. With lots of opportunity for expansion, a water license for irrigation, projected growth with/ new processing facilities being built in British Columbia, you have the keys for continued success. Excellent functional 4 bedroom farmhouse features an open floor plan with a country kitchen, a family room w/ gas fireplace and w/ the deck overlooking the farm yard, huge main living room w/ woodstove and a new concrete patio, I bedroom is on the main floor, and 3 bedrooms upstairs includes the massive primary bdrm w/ a 3 piece ensuite and a balcony, and the main bathroom has been totally redone and has a freestanding soaker tub & separate shower. An easy 20 min drive to Salmon Arm, 10 min to Enderby, 35 min to Vernon, and 1 hour to Kelowna airport. Definitely worth a closer look for pursuing any agricultural venture! (id:61048)
Royal LePage Wheeler Cheam
207 Foster Avenue
Clinton, British Columbia
Looking for a clean, affordable home to call your own? This charming 2-bedroom, 1-bathroom home is nestled in the heart of Clinton-where history meets adventure! Situated on a level 0.17-acre lot near the end of a quiet cul-de-sac, it offers peace, privacy, and the comfort of easy main-level living.Step inside to a spacious, bright, and updated kitchen, featuring beautiful cabinetry and a sunny nook perfect for everyday meals. The home features updated looring throughout, and the fresh 4-piece bathroom adds to its move-in-ready appeal. Important updates provide long-term value, including a new 100 AMP electrical panel, PEX plumbing, and updated vinyl windows for improved efficiency and comfort.Enjoy the serenity of country living paired with the convenience of nearby town amenities. (id:61048)
Exp Realty (100 Mile)
415 Commonwealth Road Unit# 531
Kelowna, British Columbia
Build Your Dream Escape at Holiday Park Resort – Rare Vacant Lot #531! Stop searching for the perfect setup and build it yourself. This is a rare opportunity to secure a clean, vacant lot in the highly sought-after, gated community of Holiday Park Resort. Whether you’re looking for a premier spot to park your luxury RV or a foundation for a future modular home, this site offers the ultimate Okanagan lifestyle. The Lot: Flat, fully serviced, and ready for immediate use. The Perks: No Property Transfer Tax! Long and short-term rentals are permitted, making this a savvy investment. Resort Living: 24/7 security, 4 pools (indoor & outdoor), hot tubs, 6-hole golf course, pickleball, and a fitness center. Location: Steps from the Okanagan Rail Trail, Duck Lake, and minutes from Kelowna International Airport, UBCO for your students, Fruit and berries U-Picks and world-class wineries. Lease term to 2035. Don't wait—vacant land in this resort doesn't last long! (id:61048)
Royal LePage Kelowna
645 Capri Road
Enderby, British Columbia
2 HOMES! 2 SHOPS! FULLY FENCED! 30 GPM WELL! Discover the perfect blend of privacy, versatility, and rural charm on this fully fenced and gated 5-acre property in the desirable Gardom Lake area, featuring two separate homes and exceptional outbuildings. Just 15 minutes to either Enderby or Salmon Arm, the main 2-bedroom, 2-bathroom modular home offers a spacious sunken addition with a large living room, office, and welcoming mudroom. The beautifully renovated kitchen is a true showstopper with a massive marble island, while the cozy sunken living room with a wood-burning fireplace creates the perfect place to relax. Step outside to a stamped concrete covered patio complete with a hot tub, ideal for year-round enjoyment. Adding incredible flexibility, the oversized detached garage includes a fully self-contained 2-bedroom, 1-bathroom in-law suite above, while the garage below is a mechanic’s dream with two bays—one with a double door and the other large enough for RV storage—plus its own half bathroom. A second heated detached double garage offers a treatment room or den, generous storage, and another half bath. Additional features include a high-producing 30 GPM well, powered and watered chicken coop, raised garden beds, scenic views, and total privacy, making this an ideal country property with endless potential. (id:61048)
Coldwell Banker Executives (Enderby)
32 16355 82 Avenue
Surrey, British Columbia
Welcome to this quality-built townhouse located in the highly sought-after Fleetwood Tynehead neighborhood. This spacious 3-level home offers 4 bedrooms (ground floor bedroom w/window no built-in closet), and 2.5 bathrooms across 1,486 sq.ft. of well-designed living space. Featuring 9-foot ceilings, a gourmet kitchen, in-suite laundry, built-in central vacuum, and an outstanding layout, this home is perfect for growing families or those looking to settle into a vibrant community. Enjoy a fully fenced and landscaped yard--ideal for children and pets. Conveniently situated within walking distance to the Surrey Sport & Leisure Complex, Fleetwood Youth Park, schools, shopping, restaurants, and more. School catchment: William Watson Elementary and Fleetwood Park Secondary, and future skytrain. (id:61048)
Youlive Realty
2407 Mountain Heights Dr
Sooke, British Columbia
Set in Sooke’s desirable Broomhill neighbourhood, this custom-built, single-level rancher offers south-facing ocean and Olympic Mountain views with exceptional flexibility. Fully fenced and filled with natural light, the home showcases high-quality finishes throughout, including matching standards in both the main residence and the self-contained one-bedroom, two-bath living space. Both ensuite bathrooms feature heated tile floors, soaker tubs, and walk-in showers, while generous storage is found throughout the home. Each side operates independently with separate hydro meters, heat pump systems, and on-demand hot water, providing excellent versatility for extended family living or a mortgage helper. Ideally located close to Sooke town centre, beaches, and the Sooke Potholes, this thoughtfully designed rancher offers comfort, efficiency, and a bright coastal lifestyle in a sought-after setting. (id:61048)
Engel & Volkers Vancouver Island
105 6811 Pearson Way
Richmond, British Columbia
Live where every day feels like a getaway! Soak in incredible water views and majestic mountain scenery from your elegant 1-bedroom retreat. With 12' soaring ceilings, a bright open layout, and a huge patio, it's your perfect urban oasis. Enjoy top-tier perks: chef's kitchen with Miele appliances, A/C, hardwood floors, and luxury finishes. Dive into resort-style living with a 25m pool, hot tub, steam room, sauna, state-of-the-art gym, lounge, clubhouse, basketball court, and 24/7 concierge. You're in the heart of it all-just steps from the Olympic Oval, hot restaurants, cool shops, and a coming-soon Whole Foods! Includes parking and storage. Don't wait-your dream home is calling! (id:61048)
Nu Stream Realty Inc.
407 231 E Pender Street
Vancouver, British Columbia
Experience modern city living in this bright and inviting home. Enjoy a sleek kitchen with stainless steel appliances and marble backsplash, spacious living areas filled with natural light, and a balcony showcasing stunning city views. The bedrooms are airy and sunlit, while contemporary bathrooms feature glass showers and modern fixtures. Ideally located near downtown Vancouver, this home offers excellent transit access, a highly walkable neighborhood, rich cultural surroundings, and nearby parks for outdoor recreation. (id:61048)
Orca Realty Inc.
1989 W 52nd Avenue
Vancouver, British Columbia
Prestigious Kerrisdale custom-built residence on a prime large corner lot. This elegant home showcases luxury finishing, quality craftsmanship, and thoughtful updates throughout. A grand double-height foyer with chandelier opens to expansive living and dining areas ideal for entertaining, plus a private office for work-from-home. The designer kitchen features high-end appliances, custom millwork, and cabinetry. All bedrooms are generously sized with ensuites, including a serene master retreat with spa-inspired bath. Landscaped, gated yard with patio and fish pond creates a private oasis. Centrally located near top schools, shopping, and dining-an exceptional opportunity not to be missed. (id:61048)
Oakwyn Realty Ltd.
3962 W 22nd Avenue
Vancouver, British Columbia
Dunbar! Large 50x122' South facing, w/well maintained mature landscaping. Many improvements throughout this family home over the years including newer kitchen w/granite counter tops & stainless steel appliances (Wolfe Gas stove) & maple cabinetry. Very bright eating area w/French glass doors to deck & lower patio. Along w/2 bdrms, main floor boasts beautiful oak hardwood floors & leaded glass doors. 2 generous bdrms upstairs w/large bath, soaker tub & separate shower. Lower level has suite potential if desired, w/bdrm, full bath, storage & rec room w/french doors leading to garden patio. Ideal setting on quiet street close to Chaldecott Park, St. Georges School, Lord Byng Secondary, QE Annex. (id:61048)
Royal Pacific Realty Corp.
