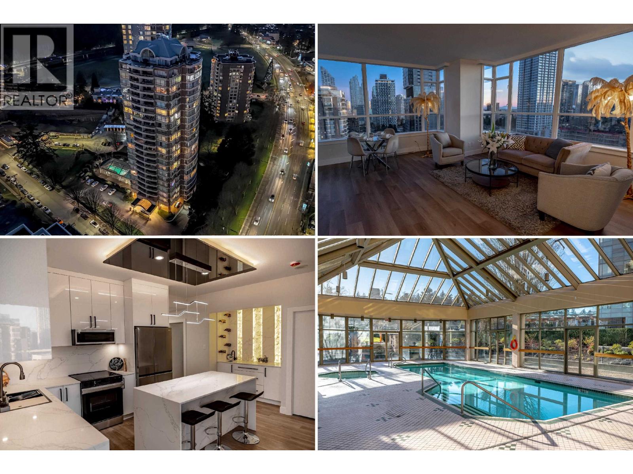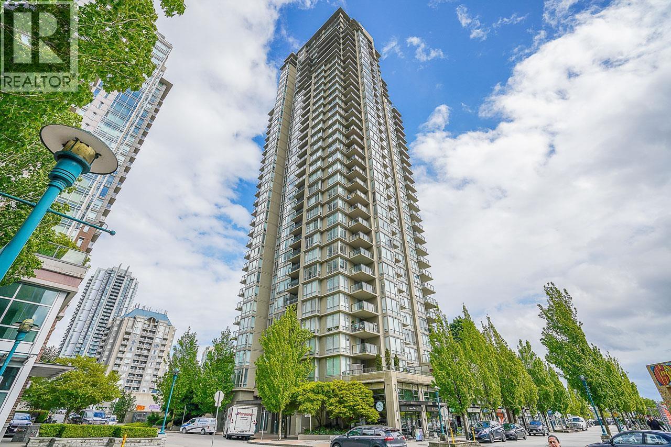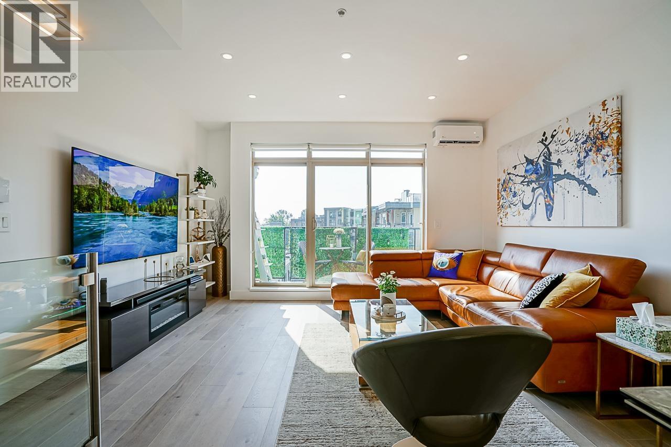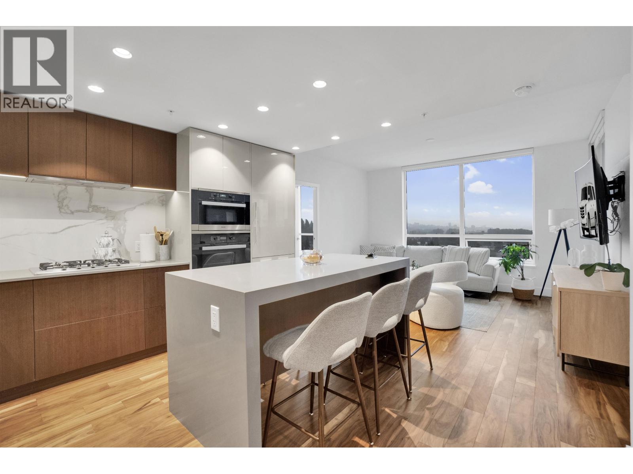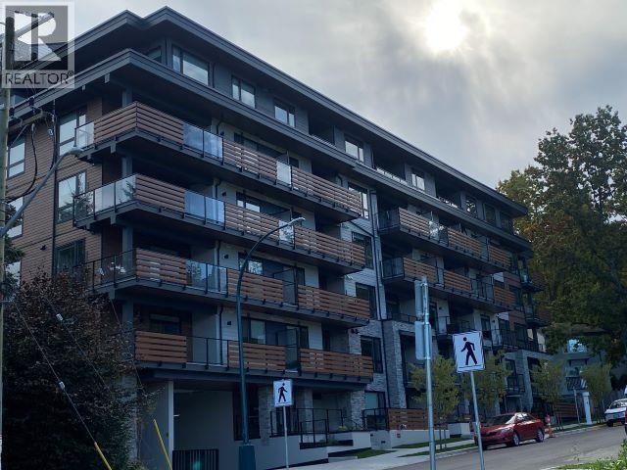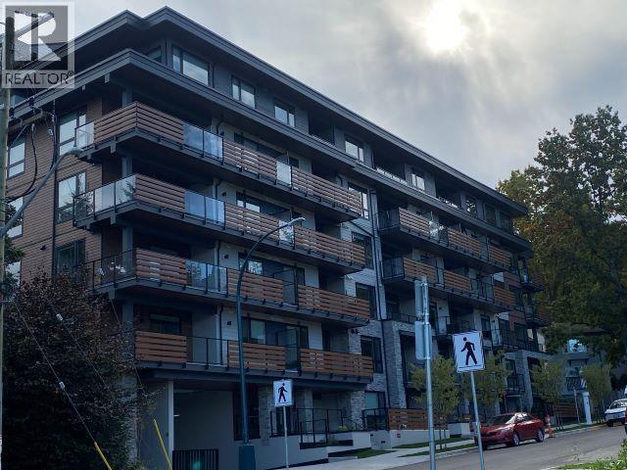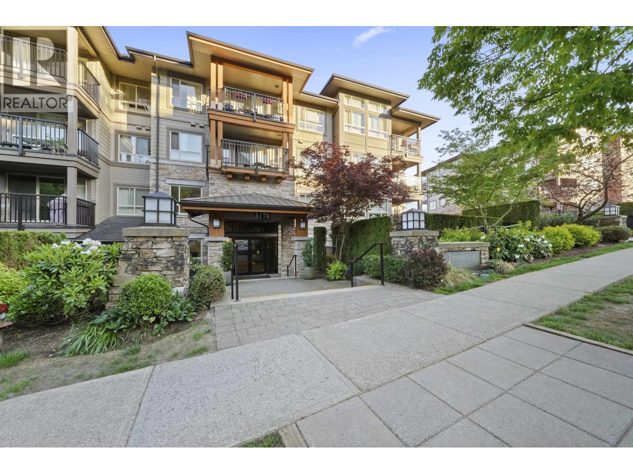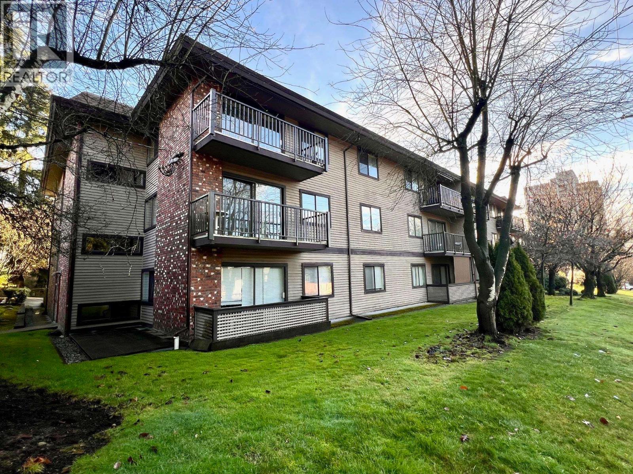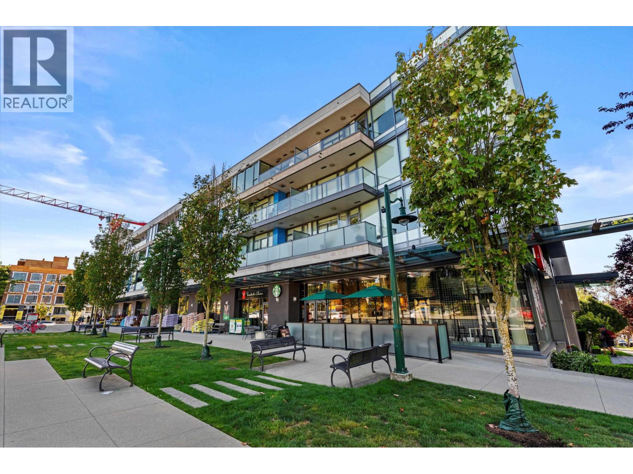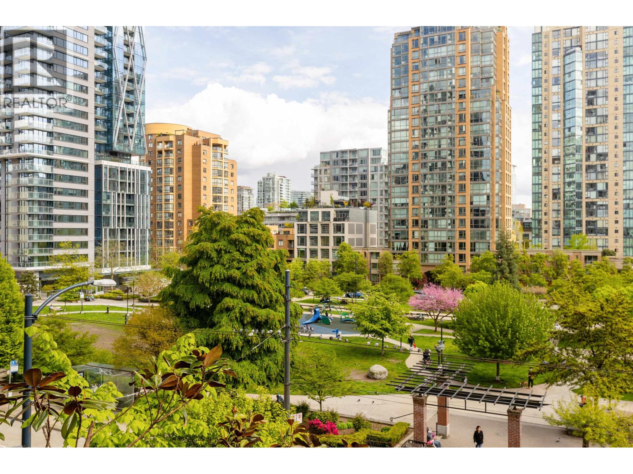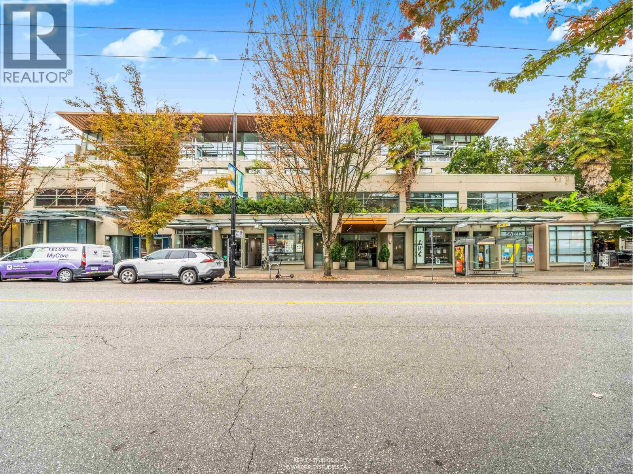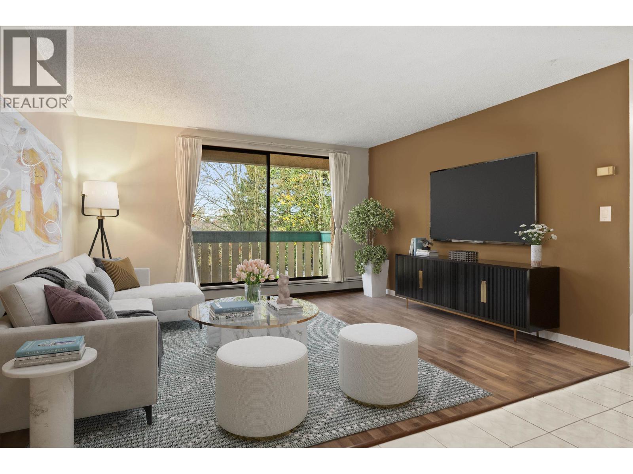Presented by Robert J. Iio Personal Real Estate Corporation — Team 110 RE/MAX Real Estate (Kamloops).
1804 5885 Olive Avenue
Burnaby, British Columbia
Welcome to The Metropolitan in Metrotown! One of Burnaby´s best-managed buildings. This 2 BR, 2 bath offers you size, views, complete brand new renovations (over $150k), great amenities, and an absolute perfect location. Corner unit, 9 ft ceilings with 1,208 Sqft. of living space and renovations beyond market standards. Pictures speak a thousand words. Amenities; gym, recreation room, indoor pool, hot tub, and sauna. Building; Roof replaced in 2023. new elevators in 2022., repiped in 2012. Location; sitting just outside of the hectic area of Metrotown, short walk to Patterson Skytrain Station, Metrotown Mall, Central Park, all levels of schools, coffee shops, restaurants & superstores. (id:61048)
Royal LePage West Real Estate Services
1305 2980 Atlantic Avenue
Coquitlam, British Columbia
Discover prime urban living at LEVO by Appia Developments - a sleek corner unit just STEPS from Lincoln SkyTrain Station! Everything you need is literally within walking distance: Coquitlam Centre Mall, Henderson Place, Lafarge Lake, Aquatic Complex, restaurants, shops and all levels of schools. This bright east & south-facing corner suite boasts unobstructed panoramic views and an open layout with generous living & dining areas. Extensively upgraded with fresh paint, new baseboards, premium vinyl laminate flooring throughout, modern window blinds, new bathroom tiles, shower & lighting, plus brand-new appliances; electric cooktop, oven, microwave, washer & dryer. Includes 1 parking & 1 storage locker. Move-in ready luxury in the heart of Coquitlam! (id:61048)
Sutton Group - 1st West Realty
76 728 W 14th Street
North Vancouver, British Columbia
Stunning Renovated 2 bd/2bath Townhouse with 1,156Sqft of living space & 703Sqft of outdoor space including a Rooftop Terrace featuring 360 views of North Shore mountains & City Skylight. Functional reverse floorplan with spacious living space & good size bedrooms featuring a huge patio off the master bedroom. Bright South facing open concept living area perfect for entertaining. The renovations include dream Kitchen with Quartz countertops, custom cabinets & Samsung appliances including an air fryer oven, Twin cooling fridge with beverage drawer & built in microwave. High quality laminate floors, modern light fixtures/pot lights, Brilliant smart home control, Mysa smart thermostats, Kasa light switches, updated washer/dryer & split AC on top floor. Roof replacement currently underway. (id:61048)
Faithwilson Christies International Real Estate
1302 1675 Lions Gate Lane
North Vancouver, British Columbia
Welcome to the newest Master Planned Community on the beautiful North Shore, Lions Gate Village! Unit 1302, Park West Tower, is flooded with natural light & beautiful city, ocean & mountain views. Great floorplan, elegant finishes, engineered hardwood, quartz countertops, SS Miele appliances, thoughtful design with adjustable kitchen island, perfect for entertaining. Central A/C & heating. Amenities that must be seen offer a resort like lifestyle; stunning pool/spa/outdoor kitchen/fitness facility, guest suite, amazing party room, & more. Awesome location, walk to Park Royal Shopping Ctr or Ambleside beach, easy access by car or transit to Lolo, Grouse Mountain & downtown Vancouver. A perfect lifestyle to enjoy all the North Shore offers- (id:61048)
Sutton Group-West Coast Realty
405 150 James Road
Port Moody, British Columbia
MOVE-IN READY NEW CONDO! Located on a quiet street yet steps from cafés, Brewery Row, SkyTrain, Rocky Point Park, walking/bike trails-perfect for active urban living. Direct bus/train nearby to SFU/Vancouver Downtown. Thoughtfully designed layout with 9´ ceilings, in-suite laundry, roller shades, LED lighting, and HVAC for year-round comfort. Modern kitchen features quartz countertops, soft-close oak cabinetry, stainless steel appliances, and undermount sink. Enjoy sunrise & mountain views from covered balcony. Building amenities include fitness & yoga studios, co-working space, lounge, pet wash station, Modo car share (outside), and stunning rooftop terrace. Unit includes one bike locker. A perfect mix of style, comfort, and convenience so don´t miss it. OPEN HOUSE, SAT DEC 20, 1PM-3PM. (id:61048)
Initia Real Estate
404 150 James Road
Port Moody, British Columbia
MOVE-IN READY NEW CONDO! Located on a quiet street yet steps from cafés, Brewery Row, SkyTrain, Rocky Point Park, walking/bike trails-perfect for active urban living. Direct bus/train nearby to SFU/Vancouver Downtown. Thoughtfully designed layout with 9´ ceilings, in-suite laundry, roller shades, LED lighting, and HVAC for year-round comfort. Modern kitchen features quartz countertops, soft-close oak cabinetry, stainless steel appliances, and undermount sink. Enjoy sunrise & mountain views from covered balcony. Building amenities include fitness & yoga studios, co-working space, lounge, pet wash station, Modo car share (outside) and stunning rooftop terrace. Unit includes one bike locker. A perfect mix of style, comfort, and convenience so don´t miss it. OPEN HOUSE, SAT DEC 20, 1PM-3PM. (id:61048)
Initia Real Estate
114 3178 Dayanee Springs Boulevard
Coquitlam, British Columbia
Rarely available 1,115 sq/ft ground-floor CORNER unit offering 2 bedrooms situated on opposite sides of the home & 2 full bathrooms in a thoughtfully designed layout. The highlight is the impressive south-facing 510 sq/ft patio, surrounded by trees for privacy and featuring a separate garden area for planting, plus a gate that opens directly to a path - perfect for dog walks. The home features 9 - 12.5 ft ceilings and abundant natural light create an open feeling. Well cared for and move-in ready, this home seamlessly blends comfort, privacy and outdoor living. 2 parking spaces, 1 storage locker & access to the Cascade Club! Outdoor Pool, Hot Tub, BBQ area, Gym, Pool Table, Ping Pong Room, Kitchen. (id:61048)
RE/MAX Sabre Realty Group
202 535 Blue Mountain Street
Coquitlam, British Columbia
LOCATION-LOCATION! Welcome to REGAL COURT in the Central Austin Heights. PERFECT for 1st time home buyers! This spacious 1 bed & 1 bath home unit is ready to move in. Well layout floor plan in this large 659 square ft with laminate floor in kitchen and front hallway. Well maintained building with pro-active strata including building upgrade on new roof (2018), elevator, balcony and re-piping water lines. Located within a block away to Blue Mountain Park & Vancouver Golf course. Walking distance to restaurant, grocery, schools and shopping centre. ONE secured underground parking & ONE storage locker. Shared laundry, Rentals allowed, No Dogs but Cats are ok. CONTACT NOW to schedule your private viewing appointment! (id:61048)
Georgia Pacific Realty Corp.
312 2118 W 15th Avenue
Vancouver, British Columbia
Welcome to THE RIDGE - a pet friendly building where luxury meets function in this lovely, air-conditioned SE CORNER 2 bdrm & den unit, 2-bath concrete home. Thoughtfully designed with zero wasted space, this residence showcases Cressey's renowned craftsmanship and attention to detail. Step into your chef's kitchen featuring Wolf & Sub-Zero appliances, marble/granite countertops and backsplash, and sleek European cabinetry. The 2 spa-inspired bathrooms include heated marble floors, rain showers and elegant vanities. Having lovely floor-to-ceiling windows, and wide-plank eng hardwood throughout, the home feels bright, open, and sophisticated. Additional features include roller blinds, two side-by-side parking stalls, large storage locker & insuite storage too! OPEN: TUES 16TH 10:30-12PM (id:61048)
Trg The Residential Group Realty
1202 1188 Richards Street
Vancouver, British Columbia
Welcome to Park Plaza in trendy Yaletown. Unit 1202 is a large studio facing the beautiful Emery Barnes Park, your urban oasis where you can enjoy walks with your dog by the tiered fountain and eat lunch by pergolas. Rainy day? Not to worry as your private fitness centre with sauna is easily accessible to you at your building´s lobby level. This apartment has new appliances and has been a great rental investment property for the current owner. Park Plaza is fully rainscreened, new windows (2005), new plumbing (2010), new gym (2014), renovated elevators & lobby (2017). A walker and bikers paradise this home is just steps to some of the finest restaurants in Vancouver, boutique shops in Yaletown, Choices Market, the VIFF, the skytrain, Vancouver Seawall, and Marinaside. (id:61048)
Rennie & Associates Realty Ltd.
303 1688 Robson Street
Vancouver, British Columbia
This thoughtfully updated end-unit condo offers a functional and efficient, open-concept layout with brand new, full-size appliances, fresh paint, and sleek hardwood floors. Floor-to-ceiling windows fill the space with light and frame a peaceful, treed southwesterly outlook - quiet and private, facing away from Robson Street. Located in a boutique, concrete strata with premium amenities, including a lap pool, hot tub, sauna, and gym, enjoy the convenience of having your own secure underground parking and XL storage. BONUS: Radiant hot water heating included in the strata fees! Just steps to shops, restaurants, parks, and the seawall - urban living at its best. (id:61048)
Sutton Group-West Coast Realty
218 8540 Citation Drive
Richmond, British Columbia
SPACIOUS 2 Bedroom unit at Belmont Park. Laminate & tile floors throughout. Large Primary bdrm with generous walk-in closet, plus second bedroom also a good size. Ample storage inside & easy access storage room on balcony. One covered parking space included. Easy walk to Cook Elementary School and MacNeil Secondary. Incredible central location, walking distance to Richmond Centre and Brighouse Canada Line Station. LOW monthly maintenance IMCLUDES hot water heat. Roof and piping replaced in 2010 and 2014. Wonderful amenities include Huge Rec Centre with basketball courts, outdoor pool, Billiards, ping pong and so much more. 2 cats allowed. Flexible move-in dates. Easy to show! (4 pictures virtually staged) (id:61048)
RE/MAX Westcoast
