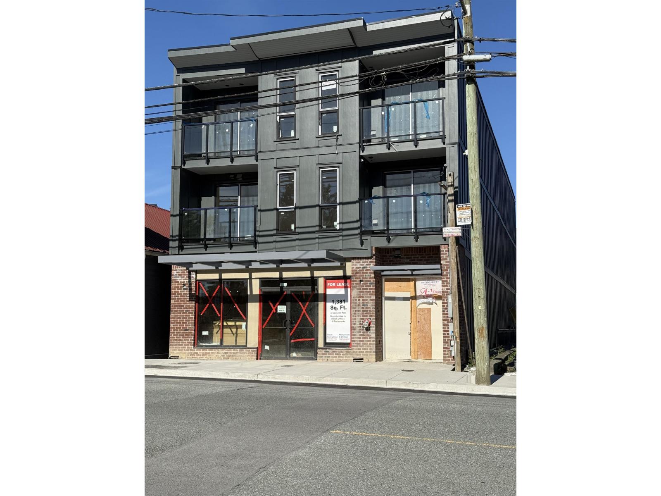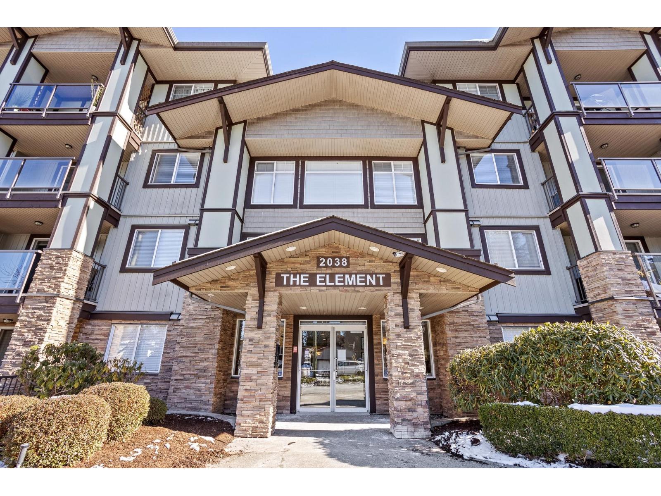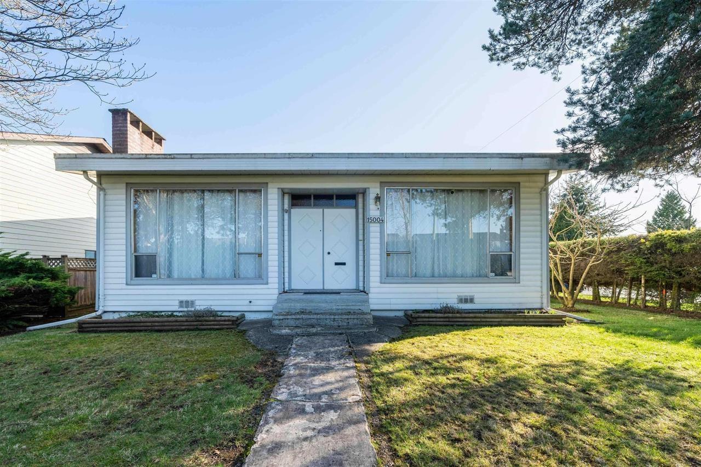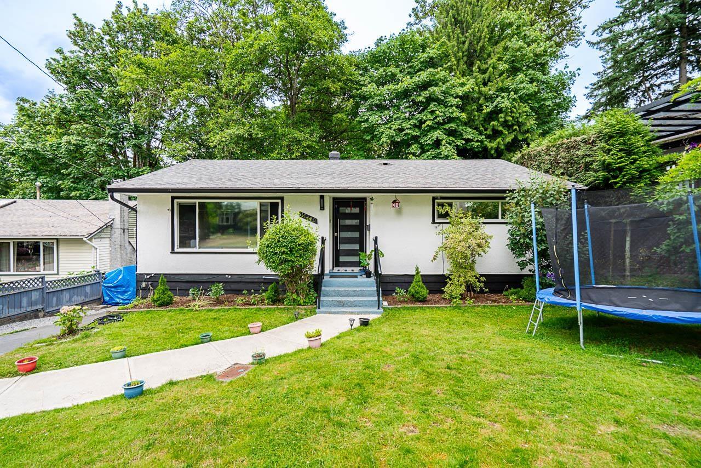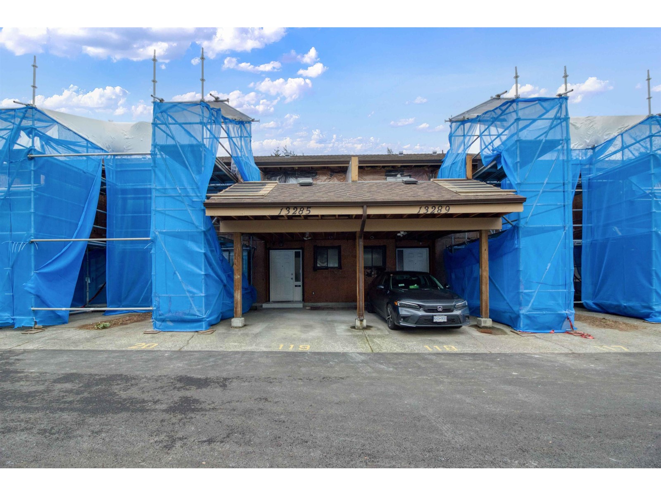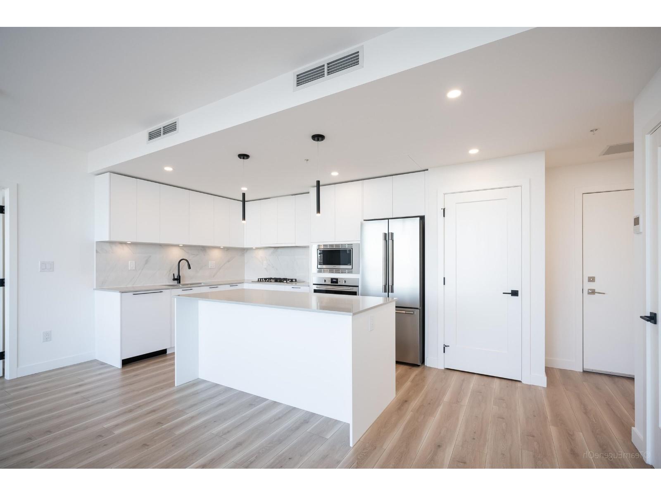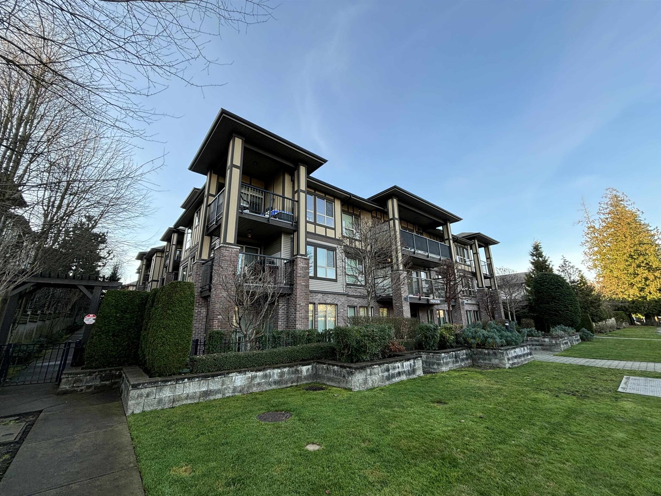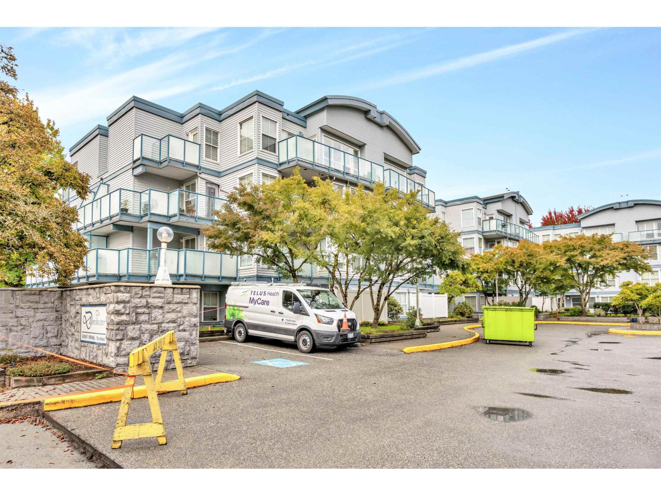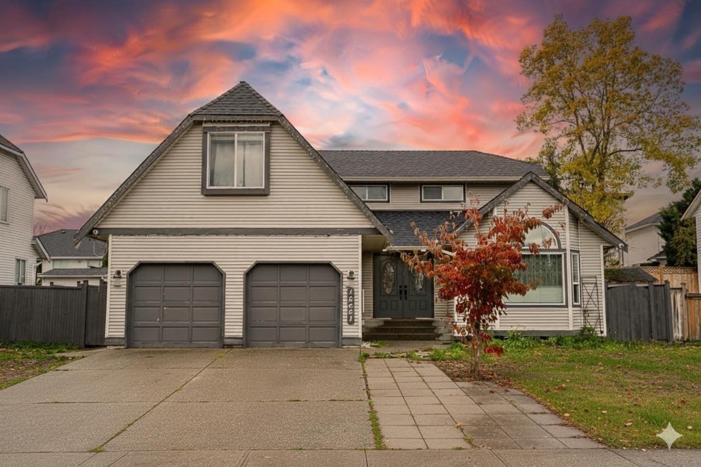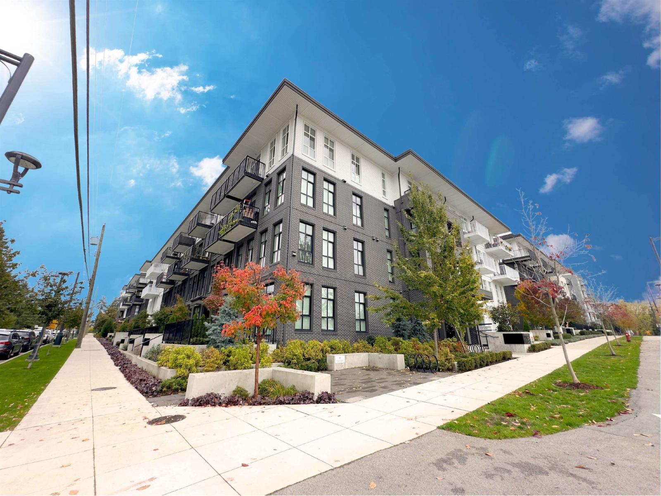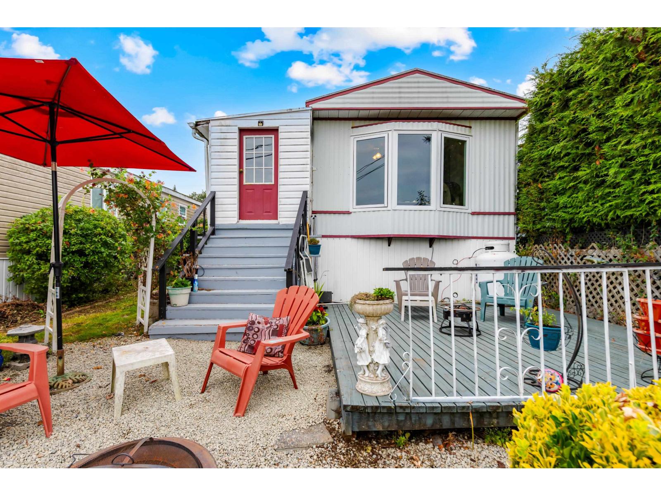Presented by Robert J. Iio Personal Real Estate Corporation — Team 110 RE/MAX Real Estate (Kamloops).
2549 Montvue Avenue
Abbotsford, British Columbia
Invest today. New building 8 one-bedroom apartments with laundry elevator access with 1381 sq.ft. of commercial space ideal for restaurant, offices, heart of downtown Abbotsford. (id:61048)
Coldwell Banker Executives Realty
107 2038 Sandalwood Crescent
Abbotsford, British Columbia
Unicorn of Garden Homes Has Landed! (2 Parking Spots!) Stop the scroll! This luxury, garden-level retreat is an immaculately adored 2-bed, 2-bath sanctuary, less condo & more charming manor. Owners performed a fairy-godmother transformation: fresh paint, sparkling new countertops in kitchen and baths, chic pendant lighting & dazzling new fixtures throughout-every detail whispers luxury. The open-concept oasis features a chef's kitchen with a full pantry, stainless steel appliances, & ample counter space. Enjoy effortless living with a private laundry room, extra storage locker & bonus of TWO designated parking spots! Your walk-out patio is perfect for year-round whimsy. Close to UFV, shopping, parks & Highway 1, life here is effortless. Call your Realtor NOW to view this must-have home! (id:61048)
Royal LePage West Real Estate Services
15004 96 Avenue
Surrey, British Columbia
WELCOME TO THIS WELL MAINTAINED, ORIGINAL SPLIT LEVEL HOME IN A PRIME R3-ZONED AREA. Ideal for investors, developers, or buyers looking for space and potential, endless opportunities. Enjoy spacious bedrooms, a large rec room with plenty of flexibility for family living and a big private yard with back lane access - perfect for outdoor activities, gardening, or future expansion. The R3 zoning enhances the property's value, offering excellent redevelopment potential for those looking to build or hold. Located in a highly desirable area close to schools, parks, shopping & transit, this home delivers comfort, convenience and long term upside. A rare chance to secure a solid original style split level home in a sought after R3 zoned location- full of charm, space and future possibilities. (id:61048)
Sutton Group-West Coast Realty
11460 141a Street
Surrey, British Columbia
Nestled on a very quiet street, welcome to this beautifully renovated home in Bolivar Heights. Upstairs offers 3 bedrooms and 2 full bathrooms. The kitchen boasts custom cabinetry, quartz countertops, stainless appliances, and leads to a large balcony. The backyard is a nature lovers paradise with countless trees, greenery and the utmost privacy. The long driveway offers plenty of vehicle parking and space for RV. The 2+1 suites with laundry provide great mortgage helpers as well. This home is centrally located near Guildford Mall, James Ardiel elementary school, and minutes to highway 17, Gateway Skytrain Station and much more. This is a great family home and wont last! (id:61048)
Royal LePage West Real Estate Services
13289 71b Avenue
Surrey, British Columbia
Welcome to Suncreek Estate! This beautifully renovated 3-bedroom, 2-bath independent 2 story townhouse offers spacious living and a huge backyard with a deck off the master bedroom. Featuring fresh paint, newer flooring, updated kitchen and bathroom fixtures, in-suite laundry, ample storage, and 2 parking stalls, this home provides greater value and space compared to most comparable freehold properties. With a prepaid lease running until December 2092, and the maintenance fee covering property taxes, water, and insurance, this home is both convenient and cost-effective. Located near shopping, transit, and Kinvig Elementary School, this home is move-in ready! Rentals allowed, but no pets. A minimum 20% downpayment is required. (id:61048)
Royal LePage Global Force Realty
1804 20065 85 Avenue
Langley, British Columbia
Welcome to Latimer Heights, Willoughby's premier master-planned high-rise community! This bright North-facing 2 BEDROOM | 2 BATHROOM home in Langley''s first concrete tower offers stunning panoramic views and excellent natural light throughout. Enjoy modern comforts including air conditioning, EV rough-in, 1 secure parking stall, and 1 storage locker. Residents also have access to over 50,000 sq. ft. of world-class amenities, featuring a fully equipped fitness centre, dog park, children's playground, BBQ lounge, and more. Ideally located just minutes from Highway 1, Carvolth Exchange, top-rated schools, shopping, and beautiful parks-this is a rare opportunity to own in one of Langley's most sought-after communities. Don't miss out on this exceptional home at Latimer Heights! (id:61048)
Sutton Group - 1st West Realty
217 8733 160 Street
Surrey, British Columbia
Welcome to Manarola, 1 Bedroom & 1 Bathroom Condo in the heart of Fleetwood. This home is perfect for first-time home buyers or investors. Open concept floor plan, stainless appliances, quartz countertops. Close to all amenities. Transit accessible, minutes walk to the approved future skytrain station. Multiple schools nearby including Frost Road Elementary, North Surrey Secondary & Holy Cross private school. Near recreational facilities such as Fleetwood library, Fleetwood Community Centre and more. (id:61048)
Royal Pacific Realty Corp.
112 14885 100 Avenue Avenue
Surrey, British Columbia
WELCOME to "DORCHESTER", This tastefully updated 2 bedrooms and 1 bathroom GROUND FLOOR CORNER UNIT. Conveniently located in Guildford, 5 minutes away from Guilford Shopping Centre and STEPS away from a BUS STOP! This unit is bright, has amazing layout, comes with the gas fireplace to heat up your unit, has a New Kitchen Appliances and A LARGE 143 sq ft PATIO, fenced off for 100% privacy! This unit comes with a parking and a storage locker, This well-maintained and MOVE IN READY unit is a PERFECT STARTER HOME! (id:61048)
RE/MAX City Realty
18661 56 Avenue Avenue
Surrey, British Columbia
Don't miss this opportunity to make it yours! Move-in ready with nothing left to do. The main floor offers a formal living room with vaulted ceilings and a cozy fireplace, a bright dining area, and a beautifully renovated kitchen featuring quartz counters, stainless steel appliances, and a casual eating nook. A spacious family room with a stone fireplace makes the perfect spot to catch the game with friends. You'll also find a large laundry room on the main, with plenty of extra space to double as a mudroom. Upstairs boasts 4 bedrooms, 1 office and 2 full baths. 1 Bedroom suite for mortgage helper. Sliding doors from the family room lead to a private backyard with an extended covered patio, garden beds, and a large side yard ideal for RV (id:61048)
Sutton Group-Alliance R.e.s.
202 13929 105 Boulevard
Surrey, British Columbia
Beautifully bright and spacious one-bedroom corner home offering approximately 625 sq. ft. of well-designed living space, enhanced by an oversized wraparound balcony with peaceful courtyard views. This standout suite features soaring ceilings, elegant herringbone flooring, and an open-concept layout with upgraded composite stone countertops, stainless steel appliances, and in-suite laundry. Floor-to-ceiling windows flood the living area with natural light, while quality window coverings ensure comfort and privacy. Two secured parking stalls included. Situated just steps from parks, schools, shops, and everyday conveniences. (id:61048)
Sutton Premier Realty
63 9950 Wilson Street
Mission, British Columbia
Waterfront Oasis in Ruskin Place Park! Escape to this serene 2-bedroom, 1-bathroom home on a private, fully fenced lot with unobstructed views of the Stave River and surrounding mountains. Wake up to breathtaking panoramic river views from the spacious primary bedroom or unwind in your tranquil yard that feels like your own private retreat. Enjoy the ease of low-maintenance, resort-style living in a peaceful setting, all while being just minutes from HWY 1 for convenient commuting. Book your private showing today and experience this waterfront lifestyle! (id:61048)
RE/MAX Lifestyles Realty
210 8115 121a Street
Surrey, British Columbia
Welcome to the Crossing, a prime 2-bedroom, 2-bathroom unit offering convenience and accessibility to all amenities and highway access. Inside, you'll find updated laminate flooring throughout. The living room boasts crown molding, a cozy gas fireplace ideal for chilly evenings, and leads to an east-facing balcony. The kitchen features maple cabinets, granite countertops, and overlooks the dining area, perfect for entertaining. (id:61048)
Woodhouse Realty
