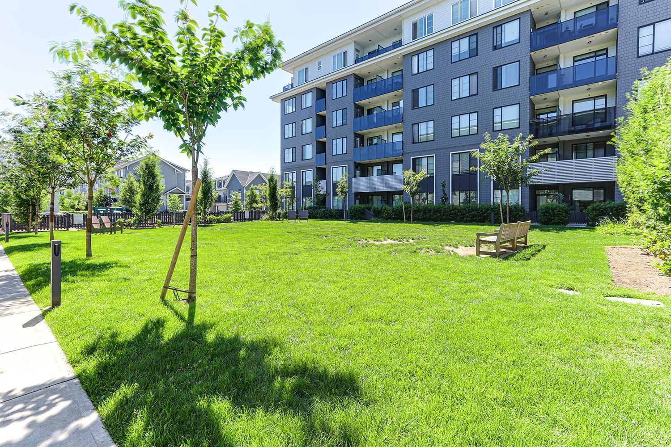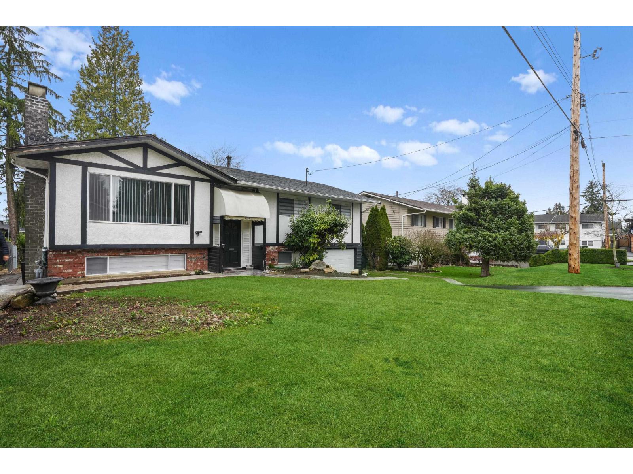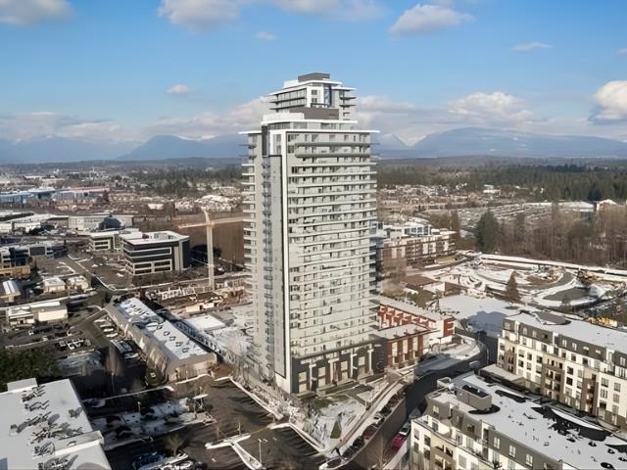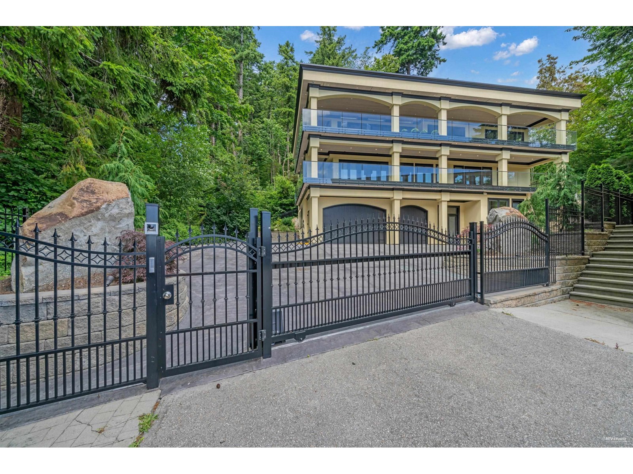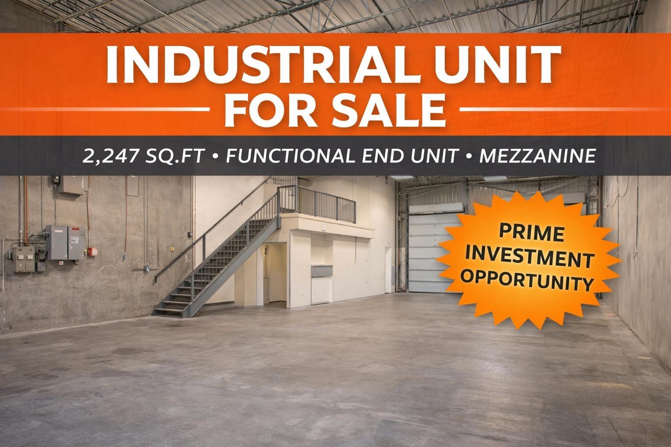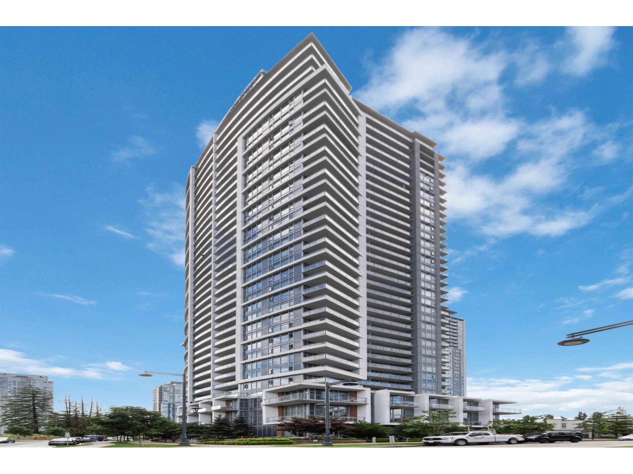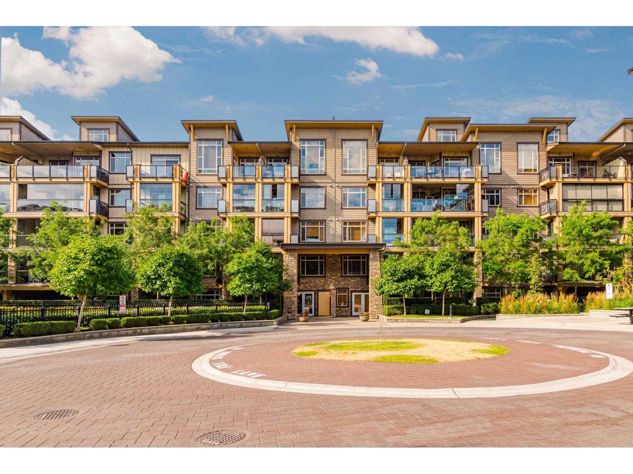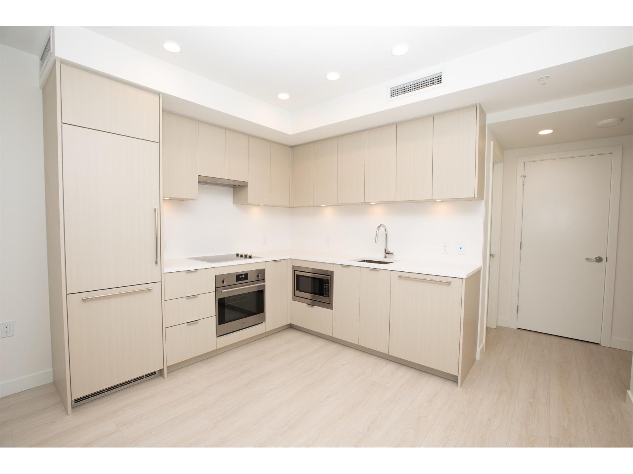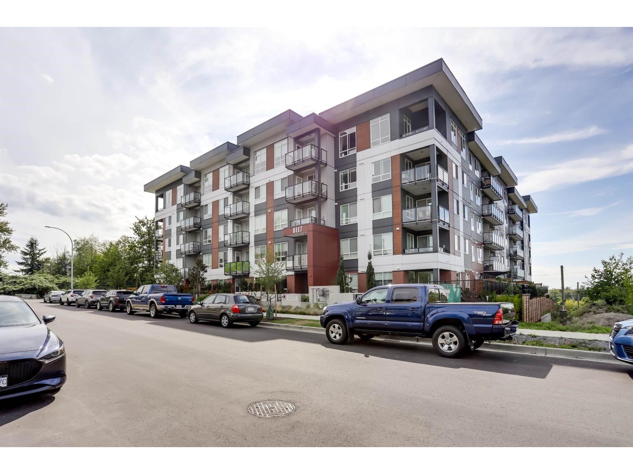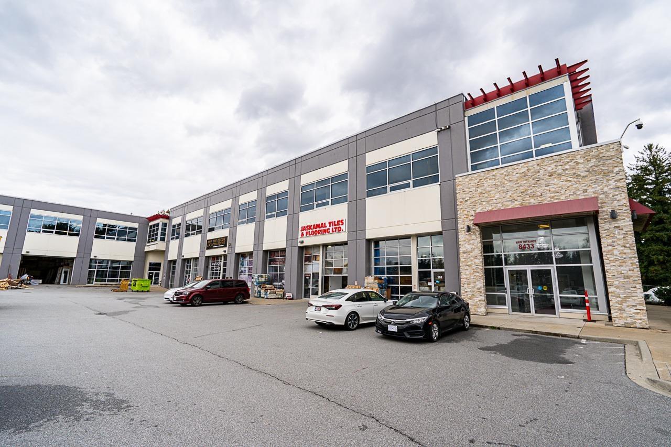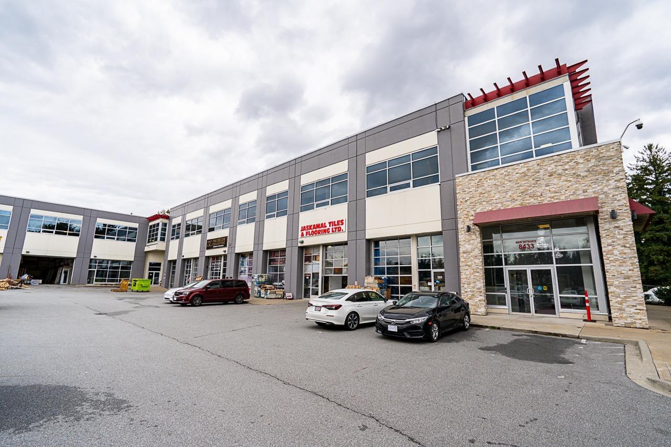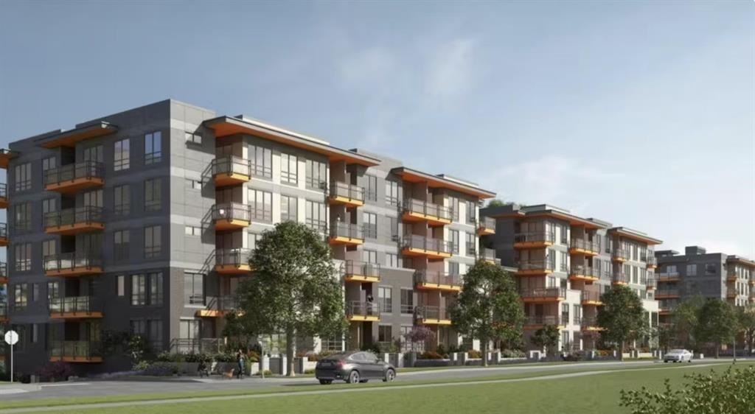Presented by Robert J. Iio Personal Real Estate Corporation — Team 110 RE/MAX Real Estate (Kamloops).
610 15858 Fraser Highway
Surrey, British Columbia
Welcome to FLEETWOOD VILLAGE by Dawson + Sawyer. A modern community in one of Surrey's most connected and convenient locations. This top-floor 1-bed, 1-bath home offers a smartly designed living space, highlighted by unobstructed city views through oversized windows and a private balcony. Enjoy contemporary finishes, an open-concept layout, and a sleek kitchen with quality stainless steel appliances and quartz countertops. The bedroom features ample closet space and natural light. Located steps from the future SkyTrain extension, shopping, parks, and dining, this unit is ideal for first-time buyers, investors, or anyone seeking a vibrant urban lifestyle in a new, worry-free building. (id:61048)
Sutton Group-West Coast Realty
11735 94a Avenue
Delta, British Columbia
Spacious 7-bedroom, 3.5-bath basement home located on a quiet, desirable street in North Delta. The upper level features 4 bedrooms and 1.5 bathrooms, The lower level offers a 3-bedrooms and 1.5 bath mortgage helper . Renovated New Floor on main level, Renovated Kitchen , New Blinds , New Paint, In Basement New Bathroom, New Kitchen, New Floor and New Separate laundry. Do not miss this super opportunity! (id:61048)
Century 21 Coastal Realty Ltd.
206 20065 85 Avenue
Langley, British Columbia
Welcome to Latimer Heights, the standout high-rise community in Willoughby. This bright two bedroom and two bathroom home sits in Langley's first concrete tower and gives you wide open views with plenty of natural light. You get air conditioning, EV rough-in, one parking stall, and a storage locker. The community comes with more than fifty thousand square feet of amenities, including a fitness centre, dog park, kids play area, and a BBQ lounge. You're minutes from Highway 1, Carvolth Exchange, schools, shops, and parks. It's a solid chance to get into one of Langley's most popular master planned communities. (id:61048)
Sutton Group-West Coast Realty (Abbotsford)
1349 Anderson Street
White Rock, British Columbia
Unobstructed panoramic ocean view. Pristine 5,734 sf executive home by renowned Ronco Construction on a S-facing 9,350 sf lot with 132.4' frontage, surrounded by mature trees and trail to Centennial Park. Main floor features open living/dining, Thermador gourmet kitchen, office/4th ensuite bdrm, and 1,080 sf wrap-around covered balcony plus 200+ sf private patio with built-in trellis-perfect for entertaining. Lower floor offers 4 spacious ensuite bdrms and 978 sf covered balcony. Luxurious primary ensuite with soaker tub, crystal chandelier, steam shower, marble finishes. Basement includes home theatre, 2-bdrm legal suite, wine cellar, and 5-car garage. 10' ceilings, Viessmann radiant heating, HRV, flood-warning system, elevator, cedar soffits, man-made stream, electric gate. (id:61048)
RE/MAX Westcoast
41 8236 128 Street
Surrey, British Columbia
A great opportunity to own a functional and well-positioned industrial unit. This 2,247 sq.ft. space offers a practical layout with a high open warehouse, grade-level loading, 700 sq.ft. mezzanine, and a 2-piece washroom. Equipped with 100 amp 3 -phase power, this end unit is ideal for businesses needing storage, production, or light industrial use. The IL-1 zoning supports a wide range of operations. Easy access to major routes and situate within a busy industrial complex. Perfect for a long-term investment. (id:61048)
Century 21 Coastal Realty Ltd.
1310 13308 Central Avenue
Surrey, British Columbia
Welcome to Evolve! This beautiful Large 2 bedroom + den & 2 huge bathroom unit is perfect for all homeowners or investors! The perfect layout with bedrooms on opposite sides, walk-in-closet in the master, double sinks in the ensuite, stainless steel appliances in the kitchen, large balcony and more! Amenities including 3 elevators, 24-hour concierge service, a fully equipped gym, and a cozy social room, rooftop terrace and sky lounge. Conveniently located 3 minutes Walk to Surrey Central Skytain, Central City Mall, future UBC campus,SFU, KPU, T&T Supermarket, Walmart, restaurants and more! Call now to schedule your appointment to view! (id:61048)
RE/MAX Colonial Pacific Realty
165 8258 207a Street
Langley, British Columbia
2 BED | 2 BATH | LARGE FLEX/DEN | PRIVATE PATIO. Bright & beautifully designed OPEN CONCEPT home that is functional, well laid out & exceptionally built. Bedrooms are positioned on opposite sides for added privacy, each with walk-through closets and ensuites featuring heated floors. Versatile DEN/FLEX room with closet works as a home office or potential 3rd bedroom. Updated white kitchen with quartz counters, 5-burner stove, walk-in pantry & BRAND NEW fridge with ice & water. Large private patio for year-round use. AIR CONDITIONING & high-efficiency heat pump. Updated carpets in both bedrooms. Vacant & move-in ready. 2 parking stalls plus secure garage-style storage with power. Excellent location close to shops, restaurants, schools, trails & HWY 1. Strata fee incl gas, hot water & gym. (id:61048)
Royal LePage - Wolstencroft
2206 13675 107a Avenue
Surrey, British Columbia
Welcome to Flamingo, the newest icon in Surrey Central by Tien Sher Group (ITC Group is contractor). This brand-new 1-bedroom apartment on the 22nd floor, offering panoramic city and mountain views, is a fantastic opportunity for first-time buyers or investors. It features a bright, open layout with premium integrated appliances, elegant quartz countertops, sleek flat-panel cabinetry, and wide-plank flooring throughout. Enjoy year-round comfort with A/C and a heat pump, plus a spacious covered balcony for relaxing or entertaining. AMAZING AMENITIES include a fireside lounge, BBQ terrace, fitness centre, social room with full kitchen, hobby studio, theatre, children's play area, and dog park. Five minutes from Gateway SkyTrain, shops, 1 EV parking and 1 Storage locker included! (id:61048)
Nationwide Realty Corp.
217 8117 200a Street
Langley, British Columbia
Modern Ground Floor Living in the heart of Willoughby. This 1-bedroom, 1-bathroom unit located in the sought-after Eastin community is perfectly suited for first-home buyers, down sizers or investors, this residence offers a low-maintenance lifestyle with modern finishes. The generously sized bedroom is complete with a walk-in closet and direct access to the sleek and contemporary bathroom. The open-plan living and dining area flows seamlessly to a private patio, perfect for relaxing or entertaining. The well-appointed kitchen features stainless steel appliances, ample storage and quartz countertops. Enjoy ground-floor ease with no stairs, direct outdoor access and the added benefit of a walkable community with shopping, dining, schools and transit near by. (id:61048)
Sutton Group-West Coast Realty
101 8433 132 Street
Surrey, British Columbia
A 2,339 sq. ft. light-industrial corner unit in a well-established trade plaza at 84 Avenue & 132 Street, offering strong visibility, easy access, and steady customer traffic from major anchor tenants. The property is situated in Surrey's active industrial hub, ideal for growing businesses seeking exposure and efficiency. The unit features a grade-level bay door, high ceilings, and an open-span layout supporting smooth workflow and flexible warehouse operations. Existing racking may be retained to maximize storage capacity. Perfect for wholesale distribution, logistics, construction materials, or other trade uses, this space provides excellent connectivity to key transportation routes and room to expand. Can be combined with adjacent Unit 102 for larger operations. (id:61048)
Coldwell Banker Universe Realty
102 8433 132 Street
Surrey, British Columbia
A 3,071 sq.ft. light-industrial corner unit in a well-established trade plaza at 83Avenue $ 132 street-one of surrey's most active industrial hubs. The property offers strong visibility, convenient access, and steady customer traffic from prominent anchor tenants within a business-friendly environment. The unit includes a grade level bay door, open-space layout, and generous ceiling height for efficient workflow and flexible warehouse use. Existing racking may be retained to enhance storage and built-in office provides functional space for administration. Ideal for wholesale, logistics, construction supply, or other trade-related operations, this space delivers excellent connectivity to major transportation routes and the scalability to support business growth. Can be combined with adjacent unit 101 for expanded operations. (id:61048)
Coldwell Banker Universe Realty
617 10661 137a Street
Surrey, British Columbia
This Beautiful 2 bed & 1 bath apartment on the top floor features an open-concept floor plan, complemented by high end appliances and finishes. The building itself offers several attractive amenities, including a rooftop garden, a guest house, a gym, and a bike room. The area is pedestrian-friendly, allowing residents to easily accomplish most errands on foot. This unit is close to Shopping, Forsyth Park, Restaurants, Gym and much more. Additionally, both Surrey Central and Gateway SkyTrain stations are within walking distance, ensuring excellent connectivity and ease of commuting. Estimated Completion will be in 2026. (id:61048)
Century 21 Coastal Realty Ltd.
