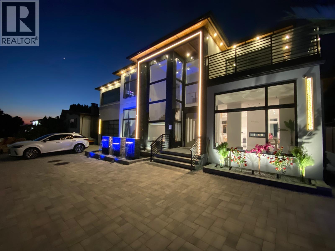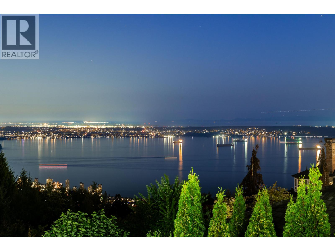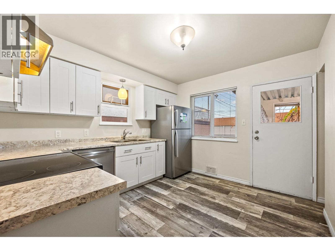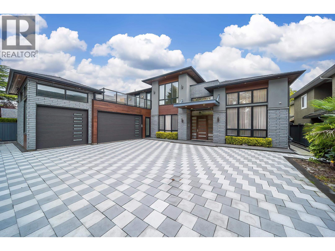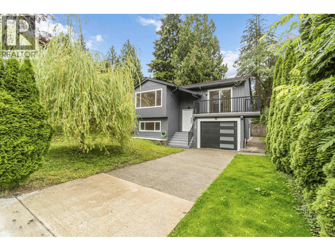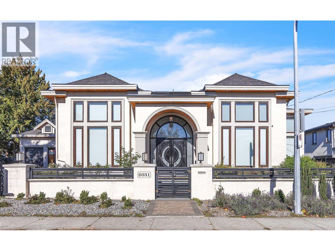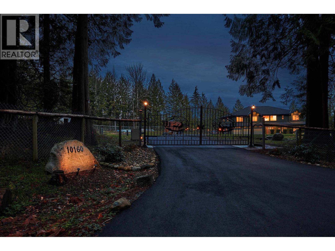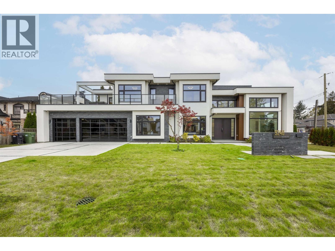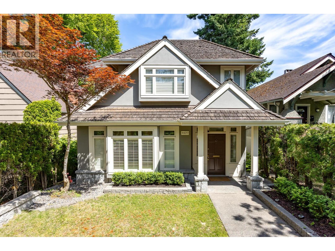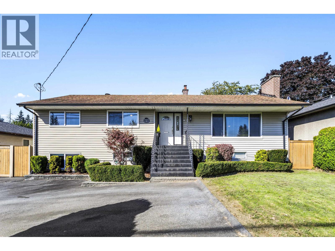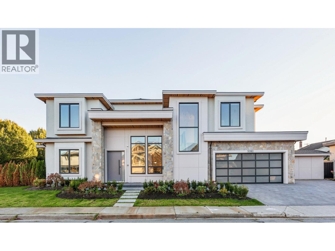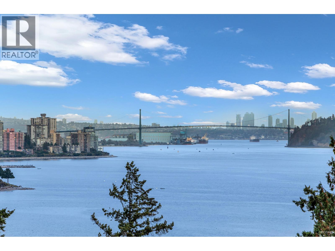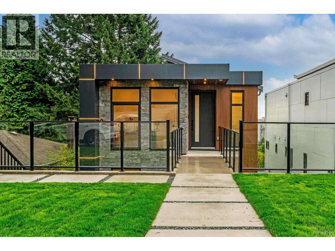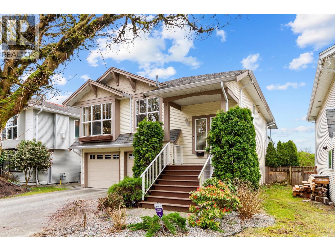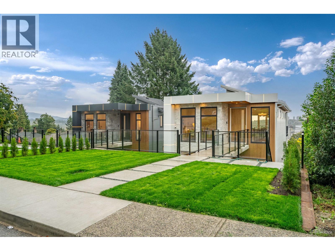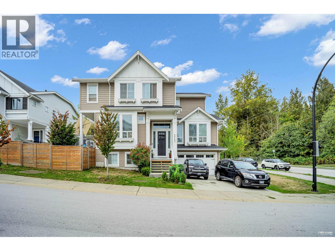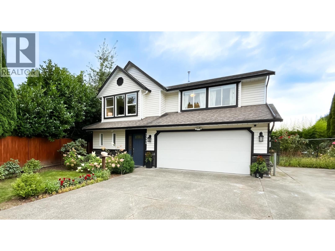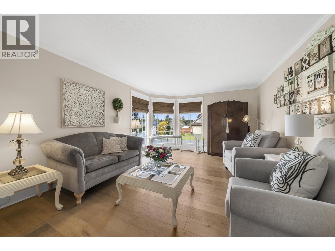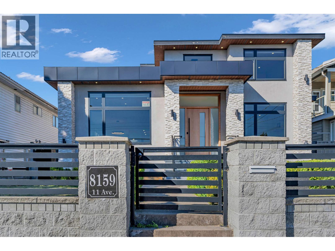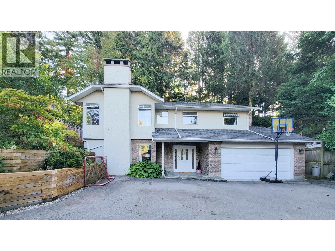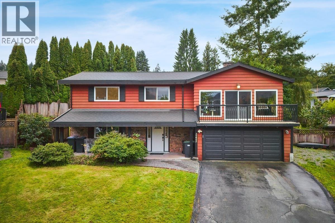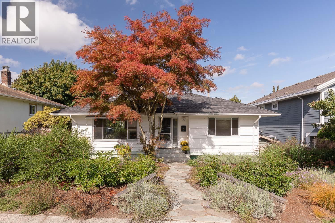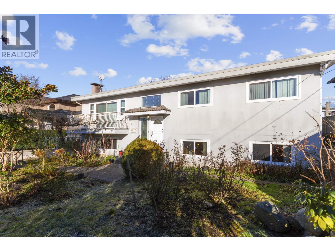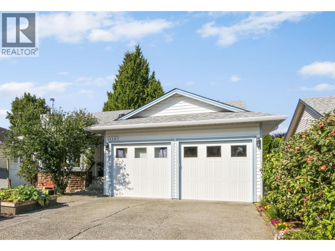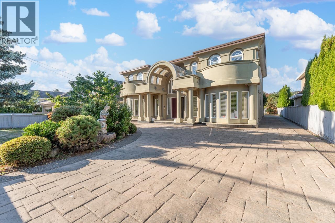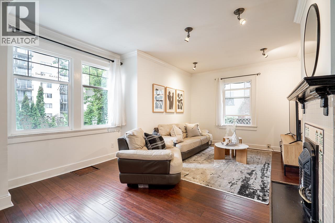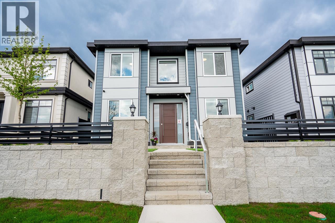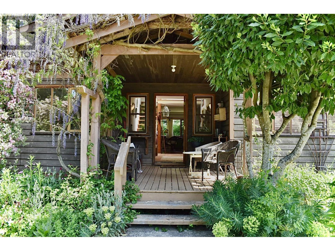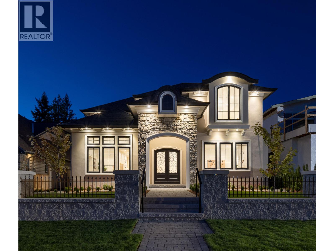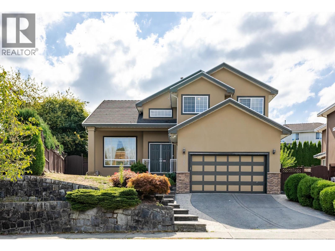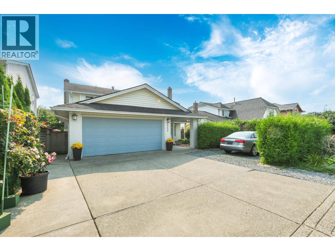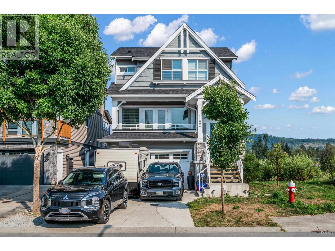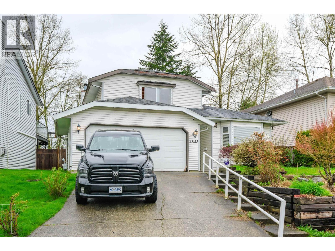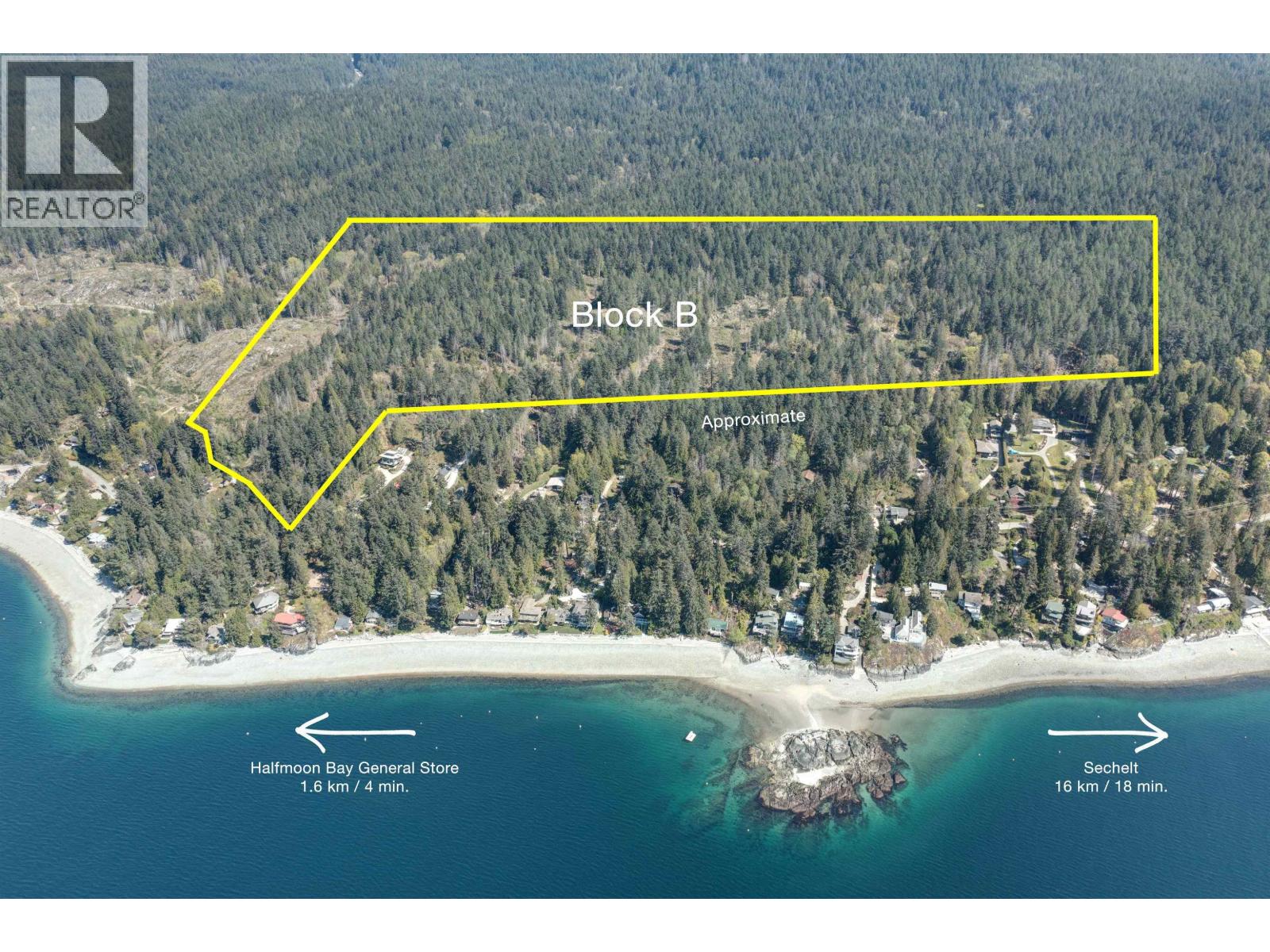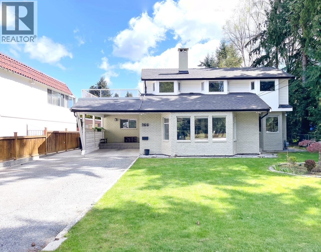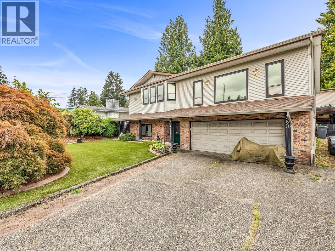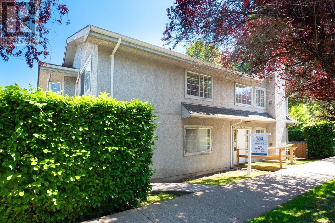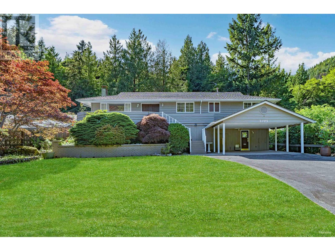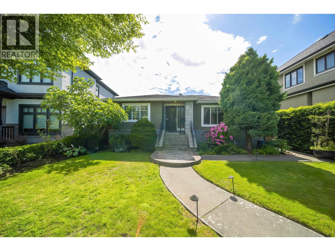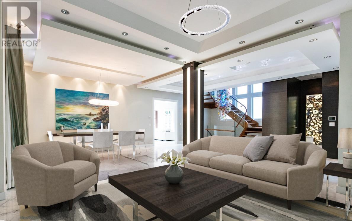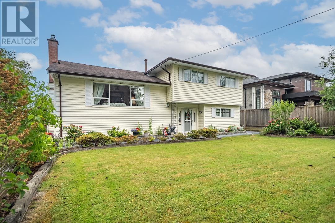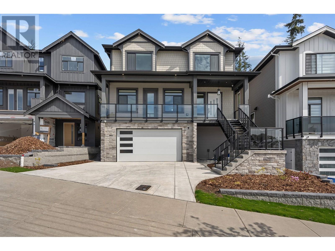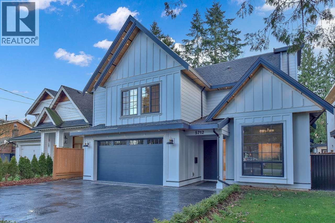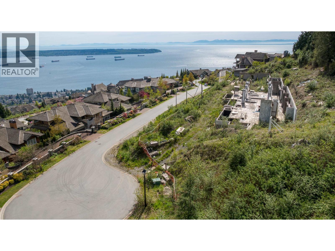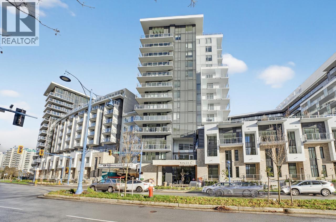Presented by Robert J. Iio Personal Real Estate Corporation — Team 110 RE/MAX Real Estate (Kamloops).
5385 Shelby Court
Burnaby, British Columbia
Welcome to 5385 Shelby Court! Burnaby's newest offering with luxury, modern, comfort and convenience all rolled into one! This custom built modern master piece speaks volume of quality and aesthetics with large triple glazed floor to ceiling window and greets all with an astonishing 21 foot ceiling in the foyer. This home offers 10bed 10bath with four separate rental suites spreading over 6000 sqft of interior living space. It also situates in the heart of Burnaby with Brentwood to the North, Metrotown to the South, City Hall to the East and BCIT to the West. It also has 6mins away from Highway1 making it an unbeatable location in terms of access and convenience across the Greater Vancouver! Book your private showing today! (id:61048)
Oakwyn Realty Ltd.
2336 Kadlec Court
West Vancouver, British Columbia
Sensational custom residence in exclusive Whitby Estates! Nestled at the end of a quiet cul-de-sac, this spectacular 5,878 sq. ft. home offers breathtaking panoramic views of the ocean, city & Lions Gate Bridge from every level. Featuring 7 bedrooms & 7 bathrooms, highlights include a grand foyer with vaulted ceilings, expansive picture windows, premium hardwood floors, elegant living & dining areas, & a gourmet kitchen with large entertaining decks. Upstairs boasts 4 en-suited bedrooms including a stunning primary suite with walk-in closet & spa-like ensuite. The lower level offers a rec room, media room, & additional en-suited bedrooms, all opening to a level, beautifully landscaped backyard with unobstructed views. Heated driveway & luxury finishes throughout complete this remarkable West Vancouver residence. (id:61048)
Royal Pacific Realty Corp.
4644 Union Street
Burnaby, British Columbia
Nestled on a quiet street in the highly sought-after Brentwood Park neighborhood, this delightful and beautifully updated bungalow offers the perfect blend of character and modern comfort. Renovations are including a brand-new kitchen and bathrooms with elegant shaker-style cabinetry, fresh designer paint colors, and new appliances. The home also features a newer (2021 ) roof, vinyl windows, and updated vinyl flooring in the sun-filled solarium. The spacious main floor boasts two bedrooms, a bright living room, and a formal dining area with stunning inlaid oak floors. The fully finished basement, with its own private entrance, offers exceptional flexibility - complete with two additional bedrooms, a full kitchen and bath, a generous sitting area, walking distance to shops, transit. (id:61048)
Lehomes Realty Premier
8160 Railway Avenue
Richmond, British Columbia
Luxury Custom-Built Home in Desirable Lackner. Stunning 8-year-young residence that blends elegance and comfort. Features 5 spacious ensuite bedrooms plus a separate-entry 1 bedroom suite. The gourmet kitchen showcases top-of-the-line Miele appliances and premium finishes throughout. Designed for convenience with a concrete front yard for low-maintenance living. Set back from the road for maximum privacy, with a rare bonus ~4,000 sq.ft. of extra usable land (not on title)-perfect for a large garden, extended driveway, or outdoor enjoyment. Located close to parks, top schools, and community center, this is a rare opportunity in one of Richmond's most sought-after neighborhoods! Open House 1-3pm on Dec 14, Sunday. (id:61048)
Royal Pacific Riverside Realty Ltd.
3228 Salt Spring Avenue
Coquitlam, British Columbia
Nestled in the heart of Coquitlam´s sought-after New Horizons, this beautifully updated 5-bedroom, 4-bathroom detached home backs onto a tranquil greenbelt, offering ultimate privacy and nature at your doorstep. Enjoy a sunny, fully fenced backyard with manicured gardens-perfect for outdoor living. Upstairs features 3 spacious bedrooms, while the lower level includes a 2-bedroom suite with separate kitchen, laundry, and entrance-ideal for extended family or mortgage helper. Recent upgrades include new flooring, modern cabinetry, new appliances, fully renovated bathrooms, fresh paint throughout, and elegant glass handrails. A rare opportunity in a family-friendly neighbourhood steps to schools, parks, SkyTrain, and Coquitlam Centre! dont wait (id:61048)
Salus Realty Inc
6031 Woodwards Road
Richmond, British Columbia
A high quality build in the highly coveted 'Woodwards' neighborhood. Custom home with a high quality build standard. The home boast 6 well proportioned bedrooms and 7 beautiful bathrooms all with custom tile work. The home has an exquisite 'Gaggenau' appliance package along with a 'wok or spice kitchen'. Custom window covering package through out. Windows are all 'European' style windows (tilt &turn). 16ft ceilings in main. This home offers executive living at its highest standard. Take a quick stroll to 'Park Lane' Park in the neighborhood. Five min to 'Steveston'. Close to airport, Schools.. Two bedroom in law suite. Virtually staged. OPEN HOUSE This weekend 2-4pm Sunday DEC 14TH (id:61048)
Dexter Realty
10160 Rolley Crescent
Maple Ridge, British Columbia
Experience luxury on this secluded 5-acre Thornhill property showcasing breathtaking mountain views. Built on continuous bedrock, this home exemplifies top-tier quality, sustainability, and modern functionality. The upper floor reveals an open-concept living & dining area, a chef's kitchen with a spice kitchen, and four bds each with its ensuite.The main floor offers versatile living options, including a 3 bd suite&2 bd suite &a studio, each with separate entries, catering to extended family needs or diverse lifestyle preferences. Key features:automated front gate,inground lighting system, fully paved driveway, fully fenced privacy,natural gas backup generator, EV charger, radiant floor heating,10,000litre underground water tank, high-capacity engineered septic system.Call for showings (id:61048)
RE/MAX Lifestyles Realty
9240 Saunders Road
Richmond, British Columbia
Welcome to this West Coast-style home, combining natural beauty with modern design. Located in Richmond's prestigious Saunders neighbourhood, sits on a quiet corner lot of 7,933 square feet, house 3,630 square feet. The home blends contemporary design with top-quality materials, offering a perfect harmony of comfort and elegance. Designed to maximize natural light, the home features large floor-to-ceiling windows and an open layout that seamlessly connects indoor and outdoor spaces. The spacious living and dining areas are ideal for modern family living. The interior boasts premium materials, Miele appliances, engineered wood doors, 3 car garage, 5 bedroom , with legal suite separate entrance in main level.Open house on Sun(DEC 14) 2:00-4:00pm (id:61048)
Nu Stream Realty Inc.
4420 Collingwood Street
Vancouver, British Columbia
Welcome to this charming and renovated home in Vancouver´s sought-after core Dunbar neighborhood. Nestled on a quiet, tree-lined street, this sweet home is perfect for a small family looking for comfort, community, and top-tier schools. Situated within the Lord Byng and Lord Kitchener school catchments, and just minutes from elite private schools St. George's and Crofton House, this property offers top-tier education options right at your doorstep. Tastefully renovated in 2021, kitchen and bathrooms are new and modern, some windows were replaced, internal and exterior paint are refreshed, plus gutter filter was installed. Thoughtful updates throughout ensure a move-in-ready experience. (id:61048)
Lehomes Realty Premier
1419 Austin Avenue
Coquitlam, British Columbia
Perfect for the growing family! This 3000+ sft, 5 bed+den, 3 bath updated home on a 9700sft flat lot with backlane access has everything you need. Features large bedrooms, game room, family room, office, detached garage & parking for 8 incl. RV. Enjoy the oversized landscaped private yard with deck-ideal for summer BBQs. Suite potential for a mortgage helper. Located in Austin Heights near shopping, restaurants, Poirier Leisure Complex & 3 supermarkets within 10 mins. Nestled between Blue Mountain & Mundy Parks, just 7 min to Hwy access & Lougheed Mall. In Parkland Elem, Como Lake Middle & Centennial Sec catchments, all within WALKING DISTANCE. https://www.youtube.com/watch?v=Qvg-KiMylZ0 Open House Sun Dec 14 2-4pm. (id:61048)
Stonehaus Realty Corp.
5080 Merganser Drive
Richmond, British Columbia
Stunning brand-new custom home in prestigious WestWind area, featuring 5 bdrms & 5.5 baths on almost 8,000 sq.ft.corner lot. Step inside to soaring ceilings & expansive windows filling the space with natural light. The gourmet kitchen boasts a massive marble waterfall island, Miele appliances + an oversized spice kitchen w/industrial gas range & access to south backyard. Main floor includes an elegant office & a private bedroom. Upstairs showcase the open bright walkway lead to the 12' high grand primary bedrm offers a spa-inspired ensuite with soaking tub, steam shower, double vanity, modern bidet. Walk-in wardrobe room showcases floor-to-ceiling custom cabinets & a glass-top island for designer accessories. South-facing backyard, solar panels & refined details complete this exquite home. Open House Saturday Nov. 29 3-5 (id:61048)
RE/MAX Westcoast
3570 Creery Avenue
West Vancouver, British Columbia
A magnificent contemporary residence on one of West Vancouver´s most coveted streets, this architectural masterpiece showcases sweeping ocean and city views with a striking design that seamlessly blends wood, glass, soaring ceilings, and tiered levels set against natural rocky outcrops. Featuring floor-to-ceiling glass walls that open to a heated terrace with an outdoor fireplace and built-in BBQ, a chef´s kitchen, a lavish master suite, gym, and outdoor spa. Steps from the sandy shores and parks and set within the prestigious West Bay Elementary catchment - one of West Vancouver´s top-ranked schools - this residence combines architectural brilliance, modern luxury, and an unbeatable location, making it truly one of the finest homes available today. (id:61048)
RE/MAX Crest Realty
973 Adderley Street
North Vancouver, British Columbia
The most impressive home in the area. Close to all amenities Hwy 1, Shops, Schools, and Restaurants. Architect-Bill Curtis Designs, Interior Designer-Soho Design Studio. Miele Appliances, Tenzo faucets, Lodes lighting. High end finishing and workmanship throughout the house indoor and outdoor. 3 luxurious bedrooms, open concept kitchen and living room, with a office area and theatre room/family room. Also features a 1 bedroom suite - mortgage helper. Breathtaking OCEAN & CITY views. No pumps for storm or sanitary. Have a blast hosting your guests on the balcony or your private fenced backyard. Open House Sunday Dec 14 2-3:30PM (id:61048)
Selmak Realty Limited
11469 207 Street
Maple Ridge, British Columbia
Welcome to this WEST SIDE, central location near Maple Ridge Golf course. Here is one of the most valuable locationd in the Maple Ridge area. This property has a huge private rear yard and two separate entrances. There's also a large family room and recreation room with a bathroom in the basement to give you a fun time with your family. Upstairs flooring is updated with high-end laminate. Air Conditioning is very helpful for hot Summer with large windows that allow brightness into the living & formal dining area.Laundry conveniently located on main level. Open House : Dec 14(Sun) 2-4 pm (id:61048)
Sutton Group-West Coast Realty
971 Adderley Street
North Vancouver, British Columbia
The most impressive home in the area. Close to all amenities Hwy 1, Shops, Schools, and Restaurants. Architect-Bill Curtis Designs, Interior Designer-Soho Design Studio. Miele Appliances, Tenzo faucets, Lodes lighting. High end finishing and workmanship throughout the house indoor and outdoor. 3 luxurious bedrooms, open concept kitchen and living room, with a office area and theatre room/family room. Also features a 1 bedroom suite - mortgage helper. Breathtaking OCEAN & CITY views. Have a blast hosting your guests on the balcony or your private fenced backyard. A must see. Open House Sunday Dec 14 2-3:30PM (id:61048)
Selmak Realty Limited
23195 113b Avenue
Maple Ridge, British Columbia
Welcome to 23195 113B Avenue, Maple Ridge - a stunning custom Morningstar Home in Roslyn Ridge! This 3,116 sq.ft. residence sits on a corner lot backing onto greenbelt and includes a fully finished 2-bedroom suite with separate entry - ideal for in-laws or a mortgage helper. The main floor boasts 10' ceilings, oversized windows, a bright great room with fireplace, open dining area, and a gourmet kitchen with quartz counters, shaker cabinets, stainless steel appliances, and a massive island. Upstairs offers four spacious bedrooms, each with window seats, including a vaulted-ceiling primary retreat with walk-in closet and spa-inspired ensuite. The luxury laundry/hobby room doubles as a home office or craft space. Beautiful stone and wood accents, double garage, and a fully fenced landscaped backyard complete this perfect family home. Located in a new family-friendly neighbourhood with park and playground nearby. (id:61048)
Royal Pacific Realty (Kingsway) Ltd.
23320 117b Avenue
Maple Ridge, British Columbia
Best value for size & features: newly renovated 6-bed, 3-bath home on quiet cul-de-sac with no rear neighbours. Turn-key, $200K+ invested: brand-new kitchen (quartz counters, premium appliances), renovated baths, all-new windows, new premium vinyl flooring, new heat pump/AC, hot water tank, Poly-B replaced; and so much more in the Upgrades Sheet. Main level offers 3 bedrooms, including a private ensuite. Downstairs features a self-contained in-law/rental suite with separate entrance, plus a large rec room for a gym/playroom/media room, or 2nd mortgage helper. Outside: enjoy a private, sunny yard with organic garden beds and a fish pond. Parking stands out: double garage + extra-wide driveway fits RV and boat. Schools, shopping & parks are minutes away. Quick, flexible possession available. (id:61048)
1ne Collective Realty Inc.
20302 123b Avenue
Maple Ridge, British Columbia
LOCATION, SPACIOUS AND TURN-KEY! This family home has room for everyone from 3 bed good size beds up, a spacious primary, an office/den plus a basement flex/4th bedroom. Modern farmhouse design elements in this meticulously maintained home are ideal for a growing family to enjoy. Tasteful updates include renovated bathrooms and the ultimate spa-ensuite (double vanity, heated floors, soaker tub). UPDATES: Floors, heatpumps, roof, gutters. Solve your storage problems with a double garage, multiple closets/storage nooks and crawl space. Everyone will enjoy the friendly cul-de-sac neighborhood with close proximity to schools, transportation, shopping and parks, and easy commuter access to Golden Ears Bridge. Comfort and cozy, move in to enjoy this summer in your private and fenced yard. (id:61048)
Keller Williams Ocean Realty
8159 11th Avenue
Burnaby, British Columbia
Extraordinary custom-built home offering over 4,500 sq.ft. of luxurious living space! Features 6 bedrooms, 6 bathrooms, potential for 8 bedrooms, and 3 kitchens including a 2-bedroom legal suite and soundproof media room. Exceptional craftsmanship with grand foyer, glass staircase, Miele appliances, and modern cabinets by Attractive Kitchen Cabinet Ltd. Family room opens to an entertainment-sized deck with outdoor fireplace. Includes radiant heat, A/C, HRV, central vacuum, Nest temperature control, EV charger ready, steam shower, custom built-ins, engineered hardwood, and imported tile. (id:61048)
RE/MAX Crest Realty
3595 Wellington Crescent
North Vancouver, British Columbia
Located on a quiet, private street in the heart of Edgemont, this beautifully updated home offers peace and privacy just a short walk from Edgemont Village. With lush gardens, a large two-car garage, and potential for a separate suite, its perfect for a growing family. The layout is smart and spacious, and the home is move-in ready with plenty of charm. Its also in the catchment for top-rated Highland Elementary and Handsworth Secondary schools. https://youtu.be/Fxahmht4rjk?si=YAYSUpMjMKFEifKA (id:61048)
Pacific Evergreen Realty Ltd.
3222 Pinda Drive
Port Moody, British Columbia
Welcome to this charming and versatile home, perfectly situated in the heart of Port Moody. Just minutes from SkyTrain, Brewers Row, Suter Brook, and a wide selection of shops and dining, you´ll love the convenience of this central location. Inside, the bright and inviting living room features oversized windows that fill the space with natural light and showcase the surrounding greenery. Upstairs is warm and welcoming, while the lower level offers even more living space with a bedroom and den, ideal for guests, a home office, gym, or media room. Step outside and enjoy year-round outdoor living on your covered patio, perfect for BBQs, entertaining, or simply relaxing rain or shine. The backyard is beautifully landscaped with garden beds, and plenty of privacy-your very own oasis! (id:61048)
Royal LePage West Real Estate Services
113 Eighth Avenue
New Westminster, British Columbia
Prime Glenbrooke bungalow on an extra large 53x132 lot w/incredible potential! Perfect for young families or savvy investors seeking development opportunities. This well-maintained home features arched doorways, fir flooring & updated systems incl: 2017 roof, 2022 tankless hot water & 2015 furnace/plumbing upgrades. Relax on the stamped concrete patio overlooking lovely established gardens, or envision your future project on this generous lot. Dbl garage w/lane access adds convenience & value. Located in family-friendly Glenbrooke, steps from Terry Hughes Park, rec centres, shopping & vibrant local restaurants & cafes. Whether you're raising a family or holding for future development, this property delivers on all! Open House Sunday, December 14th 1:30-2:30pm (id:61048)
Stilhavn Real Estate Services
6771 Winch Street
Burnaby, British Columbia
Sitting on a spacious 9,237 sq. ft. lot, this property offers endless opportunities, renovate, build your dream home, develop a 4-plex, or simply hold as a smart investment. The home features numerous updates, including a bright family room and a remodeled kitchen. The lower level is expansive and well-lit, offering a handicap-accessible 2-bedroom self-contained suite-ideal for multi-generational living or rental income. The backyard is a gardener´s paradise with mature fruit trees, grapevines, and a large cement patio-perfect for summer barbecues and family gatherings. With fantastic redevelopment potential and an unbeatable location, this is an exceptional opportunity you don´t want to miss! OPEN HOUSE SUN 2-4 (id:61048)
Sutton Centre Realty
12201 Irving Street
Maple Ridge, British Columbia
This is your opportunity to live in Sought after West Maple Ridge location. Located in Westridge neighborhood, this large air conditioned rancher is within walking distance to Maple Ridge's Boundary park, shopping, restaurants, coffee shops, Maple Ridge Christian school, Fairview Elementary, Westcoast express, bus routes and more. Relax and enjoy creating memories with friends or family in the low maintenance back yard with huge covered deck, inground swimming pool, lot of places to sit and chat. Grass free front yard but if you need a place to run and play Boundary Park is just a short walk away. Move at ease inside the house with the large kitchen featuring easy access via the sliding door to big covered deck. Step out to the deck from the primary bedroom with your morning drink via sliding door. This home has tons of upgrades and renovations done this year including new roof, bathrooms and more. A few mins drive to Golf course and to Golden Ears Bridge. Sunday December 14th from 3 to 4 pm (id:61048)
Exp Realty
6711 Chatterton Road
Richmond, British Columbia
Rare Gem in Prestigious Chatterton Road ! Huge lot 11389 SqFt, This 5024sf SOUTH facing & European-style custom-built home with 6 beds & 7 baths . Architectural design with Roman arch & columns. Grand foyer with staircase overlooking courtyard. 10' height ceilings with extensive use of crown moulding, Huge gourmet kitchen . NEW FLOOR up. 1 Den & 1 bed with 1 full bath with Separate Entrance ! The HUGE master bedroom with air-con/ Walking Closet / spa-inspired ensuite bath / private balcony, 5 ensuites up Plus 3 private balcony. The spacious yard with elegant statues /relaxation area with a stone fountain/ opensports court-a perfecplayground , JUST steps to Park, library,Elementary & Richmond High school .Must see ! (id:61048)
RE/MAX City Realty
202 Seventh Street
New Westminster, British Columbia
Charming 2-bedroom + den, 2-bath character home in New Westminster blending timeless appeal with modern updates. From the moment you step through the gate and onto the covered front porch, you´ll sense the unique character and warmth this home has to offer. Rich wood floors, tall windows, and a cozy fireplace create warmth and appeal. The updated kitchen features butcher-block counters, stainless-steel appliances, and open shelving. Lower-level rec room with wet bar provides flexible space for media, hobbies, or office. Upstairs offers two bedrooms plus a den filled with natural light. Bathrooms include updated finishes and a classic clawfoot tub. Enjoy outdoor living with a private yard, spacious deck, and inviting covered porch that extend your living space for relaxing or entertaining. Convenient location close to SkyTrain, schools, shops, and parks, yet quietly tucked on a residential street. With a walk score of 96 out of 100 - your daily errands do not require a car! Open House Sunday Dec 14 2:30-4 PM. (id:61048)
Real Broker
947 Walls Avenue
Coquitlam, British Columbia
This is a thoughtfully designed brand new single family home offer 2,516 sf of total space - 1,962 sf in the main home and 554 sf 1 bed 1 bath coach house allowing rental income opportunities. In the main home are 3 bed, 2.5 bath, and den with a timeless design and brand new stainless steel appliances, a walk-in pantry, radiant heated flooring, AC, and security cameras surrounding the home. Outside is a low maintenance beautiful yard space perfect for BBQ and hosting. Upstairs are the bedrooms with a view of the Fraser River and the city with a spacious walk-in closet in the master bedroom and a 5-piece luxurious bathroom. This home has it all with its close proximity to shopping, public transportation, golfing and more while located in a quiet no-through street. Move-in ready. (id:61048)
Grand Central Realty
8084 Redrooffs Road
Halfmoon Bay, British Columbia
Turn into this very private entrance off of Redrooffs Rd that leads to a beautiful 3 bed / 2 bath main home built in 1998 and a 2 bed / 1 bath, conforming, cottage. The land is fully cleared and landscaped on the front portion while the rear portion remains fully forested. Fenced on 3 sides with 2 large sheds and a short walk to Halfmoon Bay elementary school or the general store. The abode has had a single owner and is now ready for someone else to call it "home". The cottage is cute and cozy. Whether you consider it for extended family or rental anyone would be happy to live there! Come and check it out and start your Coast Lifestyle today! (id:61048)
RE/MAX City Realty
2141 Palliser Avenue
Coquitlam, British Columbia
THE PALLISER CHATEAU by Quantus Homes. Blending elegant finishes with practical design. Located in Central Coquitlam, this 7 bed/ 7.5 bath home offers 5,608 sqft of luxury living & designer finishes throughout. This home feat. a bright open layout with over height ceilings, engineered hardwood floors, radiant in-floor heating + AC. The gourmet kitchen boasts premium appliances, custom millwork/stonework & wok kitchen. Designed with entertaining in mind the kitchen opens up to the expansive great room & covered patio with outdoor kitchen. Upstairs is your primary retreat with walk in closet + spa-inspired ensuite + 3 more spacious bedrooms with ensuites. Downstairs offers a gym, large rec room with wet bar & 2 bed legal suite. Detached dbl garage + main floor bdrm with ensuite complete this offering! (id:61048)
Royal LePage West Real Estate Services
9160 Mona Avenue
Burnaby, British Columbia
Welcome to a residence of unparalleled space and quality in The Crest. This impressive 4,500 sq.ft. home on an 8,000 sq.ft. lot presents a perfect blend of grand proportions and thoughtful design. With 7 bedrooms and 6 bathrooms, each room is notably spacious, flowing through an intelligent layout that eliminates wasted space and enhances daily living. The current owners have invested significantly in its upkeep, beginning with a full-home renovation in 2017. Most recently in 2025, they ensured long-term durability with a complete replacement of the roof, siding, and fencing. This is a home that has been lovingly managed, offering its next owners the priceless benefit of immediate move-in readiness and years of worry-free living. OPEN HOUSE Sun (Dec 14) at 3-5pm! (id:61048)
Lehomes Realty Premier
4660 Moncton Street
Richmond, British Columbia
PRIME STEVESTON LOCATION! Short walk to Steveston Village- enjoy the marina, shops, & restaurants. This beautifully maintained family home offers 4 spacious bdrms, 3 baths, and a functional den- perfect for a home office/ guest room. The entertainment size living & dining rooms are ideal for gatherings. Bright kitchen flows into a generous family room with a cozy fireplace, opening up to a stunning south-facing garden - a true gardener's paradise with a patio, arbor, vibrant flowers, and a thriving vegetable garden. Skylights at the entrance fill the home with natural light. Double car garage with extra storage space above. Located near Richmond's best schools, this is the perfect home for families seeking comfort, space, and community in one of Steveston's most sought-after neighbourhood. A pleasure to show by appointment. (id:61048)
Heller Murch Realty
6229 St. Catherines Street
Vancouver, British Columbia
Nestled on a picturesque, tree-lined street, this stunning custom-built Craftsman home offers the perfect blend of timeless character and modern function with luxury finishes throughout. The main home features 4 spacious bedrooms upstairs, open-concept main floor with a bright+ inviting chef's kitchen, family room, formal living and dining spaces, plus a dedicated office - an ideal floorpan! Downstairs, 1 bed/ bath plus a rec room. But that's not all: property also includes 2 mortgage helpers- 2-bedroom garden suite & 2-bedroom laneway home, both with excellent tenants. Located just steps from vibrant Fraser Street and right around the corner from Memorial South Park, you're surrounded by walkable amenities- groceries, restaurants, schools, etc. This is East Vancouver living at its finest! (id:61048)
Dexter Realty
11004 Harris Drive
Maple Ridge, British Columbia
Welcome to 11004 Harris Dr, Maple Ridge by Morningstar Homes. This spacious 6 bedroom, 3.5 bathroom home offers over 3,300 sq.ft. of living space, including a finished basement with a 2-bedroom LEGAL suite and separate entry - ideal for in-laws or a mortgage helper. The main floor boasts 10´ ceilings, a bright great room with fireplace, open dining area, and a gourmet kitchen with quartz counters, shaker cabinets, full appliance package, and a massive island. Upstairs features 4 bedrooms including a vaulted-ceiling primary retreat with a spa-inspired ensuite. Landscaped and fully fenced backyard, double garage, and 2-5-10 warranty. Seller has never lived in the home. Buyer to verify all information if deemed important. (id:61048)
Royal Pacific Realty (Kingsway) Ltd.
23023 Olund Crescent
Maple Ridge, British Columbia
Welcome to this charming 3-bedroom split-level home full of character! Situated in a peaceful cul-de-sac, it's just a short walk to the town center, schools, public transportation, and recreational facilities. The living room boasts a large bay window, while the sunken family room, located off the kitchen, opens to a beautifully landscaped backyard oasis. With updates to the appliances, furnace, hot water tank, garage door, and roof, this home is ready for you to move right in! (id:61048)
Lehomes Realty Premier
Block B Priestland Road
Halfmoon Bay, British Columbia
NO FOREIGN BUYER BAN FOR LAND! RARE DEVELOPMENT POTENTIAL! Own 45 Acres of PRIME OCEAN VIEW REAL ESTATE on the worlds coveted secret paradise, the Beautiful Sunshine Coast in Sechelt British Columbia CANADA. Breath taking panoramic ocean views of Georgia Straight & beyond. Potential to Subdivide into 42 - 1 acre lots approximately, 1 house/cottage/suite or build a massive corporate family compound bunker & helipad potential. Halfmoon Bay is rich in natural beauty & pristine waters & is located just above Redrooffs Rd near Welcome Woods Park and backing onto the Sechelt Provincial Forest. Be the proud owner of this Grand Majestic once in a lifetime Estate Property! Attn Builders, Developers, Foreign Buyers & Government Housing so much potential. OCP Land use: Residential C Community Recreation & Conservation Residential B. FANTASTIC holding property for future generations or redevelop. Buyer to verify all. Great Foreign Buyer Currency Conversions. Just 10 mins to downtown Sechelt. (id:61048)
Royal LePage Sussex
RE/MAX Oceanview Realty
677 Gatensbury Street
Coquitlam, British Columbia
Welcome to an extensively renovated residence in Central Coquitlam - a beautifully updated 5-bedroom, 3-bath home with 2,627 square ft of living space on a 6,776 square ft lot, perfectly situated directly across from picturesque Como Lake Park. Enjoy serene lake views and easy access to trails and fishing. The main floor features a cozy living room with a new electric fireplace, a modern kitchen, dining area that opens to a private fenced yard, two bedrooms, and a large laundry/mudroom. Upstairs are three generous bedrooms, including a vaulted-ceiling primary suite with ample storage. Bonus features include a lakeview sundeck, RV parking, and nearby schools, transit, and shops - all in a family-friendly area offering great lifestyle and long-term value. (id:61048)
Saba Realty Ltd.
960 Porter Street
Coquitlam, British Columbia
Discover the allure of Harbour Chines! This sought-after neighborhood beckons all with a spacious 3,236 Sq.Ft. home, 8,712 Sq.Ft. flat lot, plus a 1,452 Sq.Ft. 2 level detached garage complete with a in-ground hydraulic car lift. This offer's limitless potential for all-builders, car enthusiasts, and renovation lovers. The solid foundation is your blank canvas. Located on a tranquil Cul De Sac, with ample RV/boat parking, it boasts a separate entry with a kitchen downstairs and a charming backyard deck for entertaining. With some care and fresh paint, this spacious, comfortable home could be your ideal family haven. Conveniently near schools, parks, and shopping. Explore Harbour Chines' potential today! (id:61048)
Johnston Meier Insurance Agencies & Realty Ltd.
24386 101 Avenue
Maple Ridge, British Columbia
RARE PRIVACY, SUPERB RENOVATION, LOCATION ~ One of the best Country Lane homes we´ve seen. This home backs onto greenbelt and also has an open view of the park across the street for superb spacing & privacy. Superb modern upgrades in the last few years include renovations of all 3 levels of the home, updated kitchen (appliances, counters, etc), flooring, lighting, hardware... you name it! Fully renovated baths, flooring, paint, baseboards....etc. The fully updated basement adds great flexibility with recroom+4th bed+full bath. Note the CENTRAL AIR CONDITIONING & HOT WATER ON DEMAND. A+ street appeal and wonderfully landscaped rear yard featuring entertainment size patio, zero maintenance fencing & rolling gate out to lane access. Close to everything any family would need. This home is a 10+!! (id:61048)
Royal LePage Elite West
3494 Laurel Street
Vancouver, British Columbia
Fantastic location 1 block from Douglas Park, and a short walk to Cambie Village and King Edward Canada Line Station. This 2730sf custom built Vancouver Special has been in the same family since new. 3 bedrooms and 2 baths up, and a 3 bedroom suite on the main floor. 37' x 122' (4514 sf) lot and large 2 car garage. The interior is in original condition. Perfect 2 family home, with potential for new Multiplex . Elevator allows mobility impaired access to the top floor. Newer roof, boiler and hot water tank. Open Sunday Dec 14, 2-3pm. (id:61048)
Trg The Residential Group Realty
5725 Cranley Drive
West Vancouver, British Columbia
A prize on Cranley Drive. 14,798 sqft huge lot . Collier built on a gorgeous property. New floor,New painting,updated kitchen, 4 pics. ensuite, large W/I closet.4 bedrooms and 2.5 bathrooms. All one level living with lots of storage off carport .Total 2,565 sqft living area with beautiful yard. School catchment: Caulifield Elementary and Rockridge Secondary. (id:61048)
Royal Pacific Realty Corp.
3347 Trutch Street
Vancouver, British Columbia
Discover luxury living and investment potential at the newly renamed 3347 Musqueamview St (formerly Trutch St) in Arbutus! This beautifully rebuilt 3-bed home features a gourmet SubZero kitchen, spa-like ensuite with steam shower and essential oil diffuser, home theatre with 100" screen and starry ceiling, A/C, and whole-home sound system. Set on a rare 48x120ft private lot with towering hedges, palm, maple, and magnolia trees, plus a tranquil waterfall, it´s a true urban oasis. Located in top school catchments (Carnarvon, Prince of Wales, Kitsilano French Immersion) and rebuilt in 2002 on a solid 1952 foundation-this is more than a home, it´s a lifestyle. Book your private tour today before it´s gone! (id:61048)
Nu Stream Realty Inc.
1542 W 28th Avenue
Vancouver, British Columbia
Wonderful family home, custom built in 2012 and set on a 66'x150' (9900 sq ft) south exposed lot in one of Shaughnessy's most sought after pockets. Attention to detail & quality are evident throughout the 6519 sf interior. Move right in or see an opportunity here to buy a solid house that could be updated to suit your own style and aesthetic with simple, cosmetic updates. Upstairs, luxurious primary suite + three large addt'l ensuite bdrms. Elegant living & dining rms on main with family rm & gourmet kitch (incl wok kitch) open to sunny back deck & garden. Large rec rm down + media rm, wine rm, sauna, extra bdrm. Studio suite with private entrance. 4 car garage. ***COURT DATE IS SET: 9:45AM THURS DEC 18th, 2025.*** OPEN HOUSE SUN DEC 14, 1-2PM (ending promptly at 2 pm). (id:61048)
Macdonald Realty
9360 Piermond Road
Richmond, British Columbia
Welcome to this charming corner-lot home in Richmond's sought-after Seafair neighborhood! Just steps from Dixon Elementary and Seafair Shopping Center, this well-maintained split-level gem features 3 bedrooms, 2 full baths, an updated kitchen, and a bright, inviting layout. Enjoy the detached garage, spacious fenced yard, and beautifully landscaped garden-perfect for family living or entertaining. With quick access to the West Dyke Trail and all amenities nearby, this is an ideal spot to call home! (id:61048)
RE/MAX Westcoast
13576 Birdtail Drive
Maple Ridge, British Columbia
Welcome to Silver Ridge West, a home built by SDV Construction. Sitting on a 4,064 sq.ft lot this 6 bedroom, 4.5 bathroom home is a total of 3,571 sq.ft. Enjoy the mountain view from the large patio off the front of the home. Featuring an open floor plan, with a spice kitchen, large great room and living room. Upstairs, the master bedroom features a covered deck off the rear of the home and a spacious ensuite bathroom and walk in closet. Each bedroom upstairs has their own access to a bathroom. In the basement a 700 sq.ft two bedroom legal suite awaits as well as the two garage. Please inquire for more information. (id:61048)
RE/MAX Lifestyles Realty
5712 16a Avenue
Delta, British Columbia
Brand New Luxury Home in Beach Grove - South-Facing Backyard Located in the highly sought-after Beach Grove community, this brand new 3,328 square ft luxury residence offers refined British-style design and exceptional craftsmanship throughout. Enjoy a stunning 14-ft high ceiling in the family room, complete with a gas fireplace and expansive two-tone kitchen cabinetry. The open-concept gourmet kitchen is outfitted with a gas cooktop, pot filler, extra-wide stainless steel fridge, wine cooler, and custom wine display-perfect for elevated entertaining.Engineered oak hardwood floors span the main level. The second floor features 4 spacious bedrooms, including 2 private ensuites plus 2 Jack & Jill bedrooms, all designed with comfort and functionality in mind. Enjoy serene golf course views and year-round climate control with central air conditioning.A top-floor bonus recreation level provides even more flexibility, offering a separate bedroom and full bathroom-ideal for guests, office space, or a media room. (id:61048)
Royal Pacific Realty Corp.
2345 Kadlec Court
West Vancouver, British Columbia
365 ft of Frontage! Build Your Modern Luxury Dream Home on the only 1 acre prized trophy estate view lot left in Whitby Estates. NO FOREIGN BUYER BAN FOR LAND! Crown Jewel 43,630 sqft lot at the end of a quiet cul de sac, 4 house lots in width (land value for each lot in front-$3.7million) panoramic unobstructed ocean views from Mt Baker, Burrard Inlet, Downtown, UBC & beyond. RARE OPPORTUNITY to build a Net Zero Emissions, Seismic Smart home with Concrete/Metal Roof/Cladding/Heat Triggered Sprinkler System & more. BUILD for the FUTURE. Build into Nature, embrace the landscape & experience the most majestic land located just below the world famous Cypress Mountain View Point & nestled against a green belt. Easy Access to Shops, Restaurants, Recreation, Ski Hills, Mulgrave School, Country Clubs & only 30 mins to Downtown. Top World Class Architects ready to work with Buyers. Older Luxury Home Renderings by AMANAT! 2025 GFA & home renderings by Brad Lamoureux. Great conversion rate for all Foreign currencies $$$ (id:61048)
Royal LePage Sussex
Royal Pacific Lions Gate Realty Ltd.
11002 243b Street
Maple Ridge, British Columbia
Discover modern luxury at Cameron by Paddington Properties. This brand new dream home is situated on a prized 6000 sq.ft. corner lot. Experience soaring 10 ft ceilings on the main floor, oversized widows and a functional floor plan both indoors & outdoors. Enter through the grand foyer to the expansive living areas, executive office, gourmet kitchen, prep kitchen, and a sensational great room with direct access to the expansive covered deck. The upper level features a primary suite with a private balcony, walk-in closet, & a 5 piece spa ensuite and 3 add'l bedrooms all with their own walk-in closets and full ensuite baths. The lower level offers a guest room with an adjacent full bath, a large flexible recreation room, and a two bedroom legal suite with separate entry. Visit our show home at 11018 243B street 7 days a week by appointment (Home is under construction, photos are of show home). Secure your home now and move in this fall! (id:61048)
Exp Realty
Angell
907 6500 Minoru Boulevard
Richmond, British Columbia
Experience luxury living in this pristine 2-bed, 2-bath CORNER unit at CF Richmond Centre. This bright, private residence boasts a coveted garden exposure and an expansive 300+ sqft balcony, perfect for enjoying sky garden and city panoramas. Interiors feature a premium split-bedroom design, central climate control, and a gourmet kitchen equipped with Gaggenau/Bosch appliances and Italian Stosa cabinetry. Residents gain access to 56,000 sqft of elite amenities, from concierge service to fitness facilities. Located steps from Richmond Centre Mall, SkyTrain, and Minoru Park, this move-in ready home offers exceptional convenience and unparalleled central access. (id:61048)
Luxmore Realty
