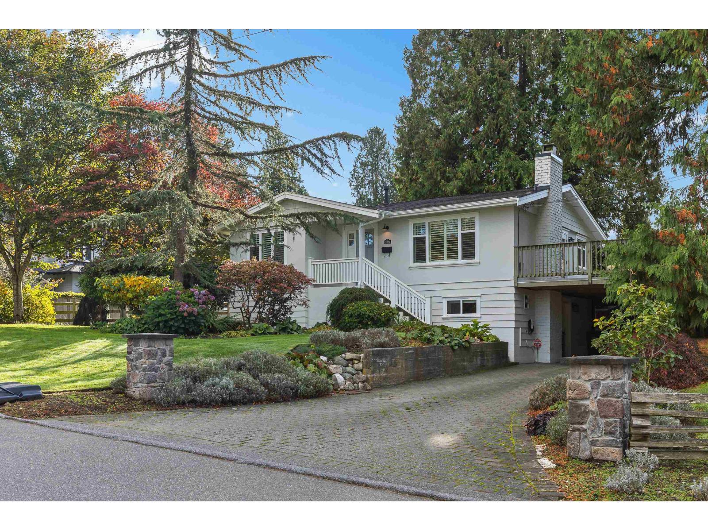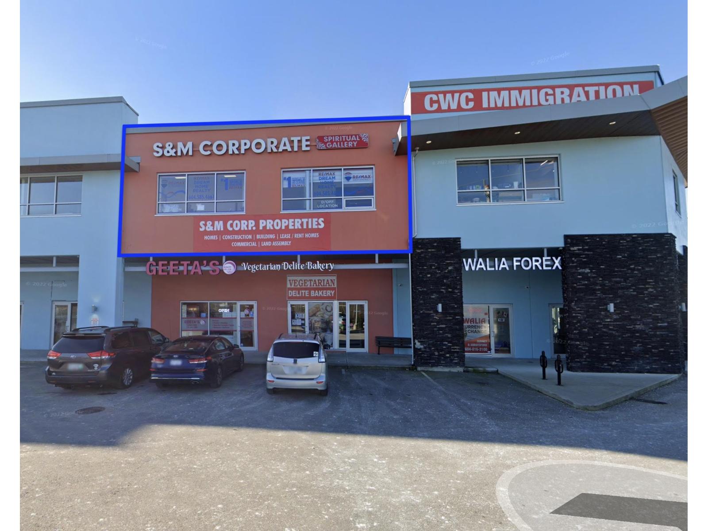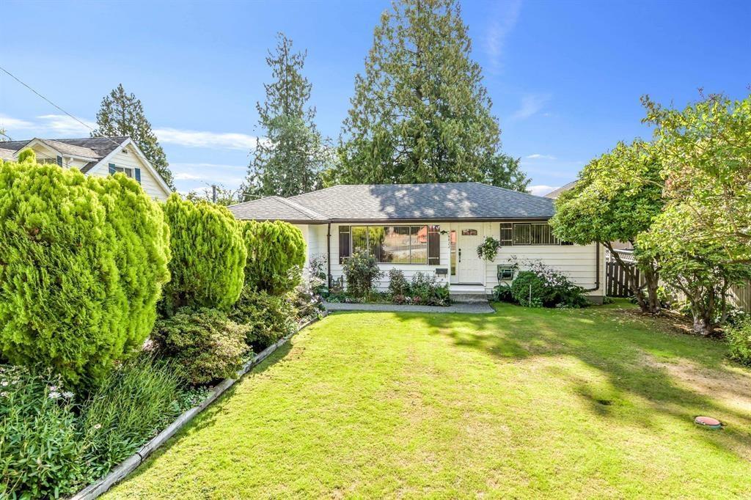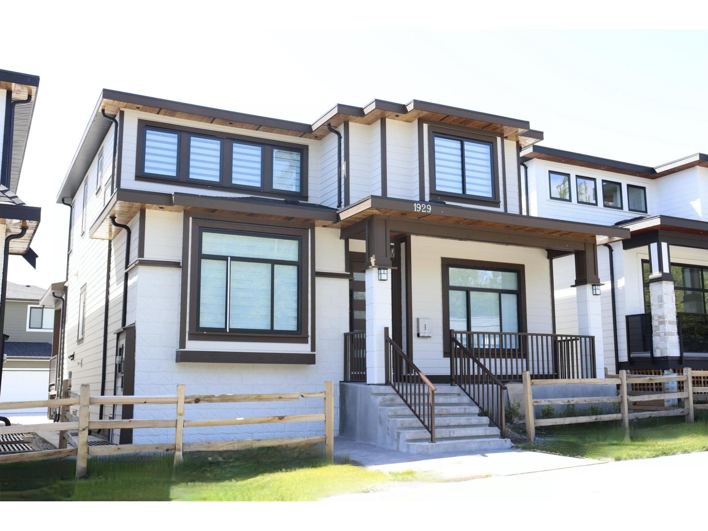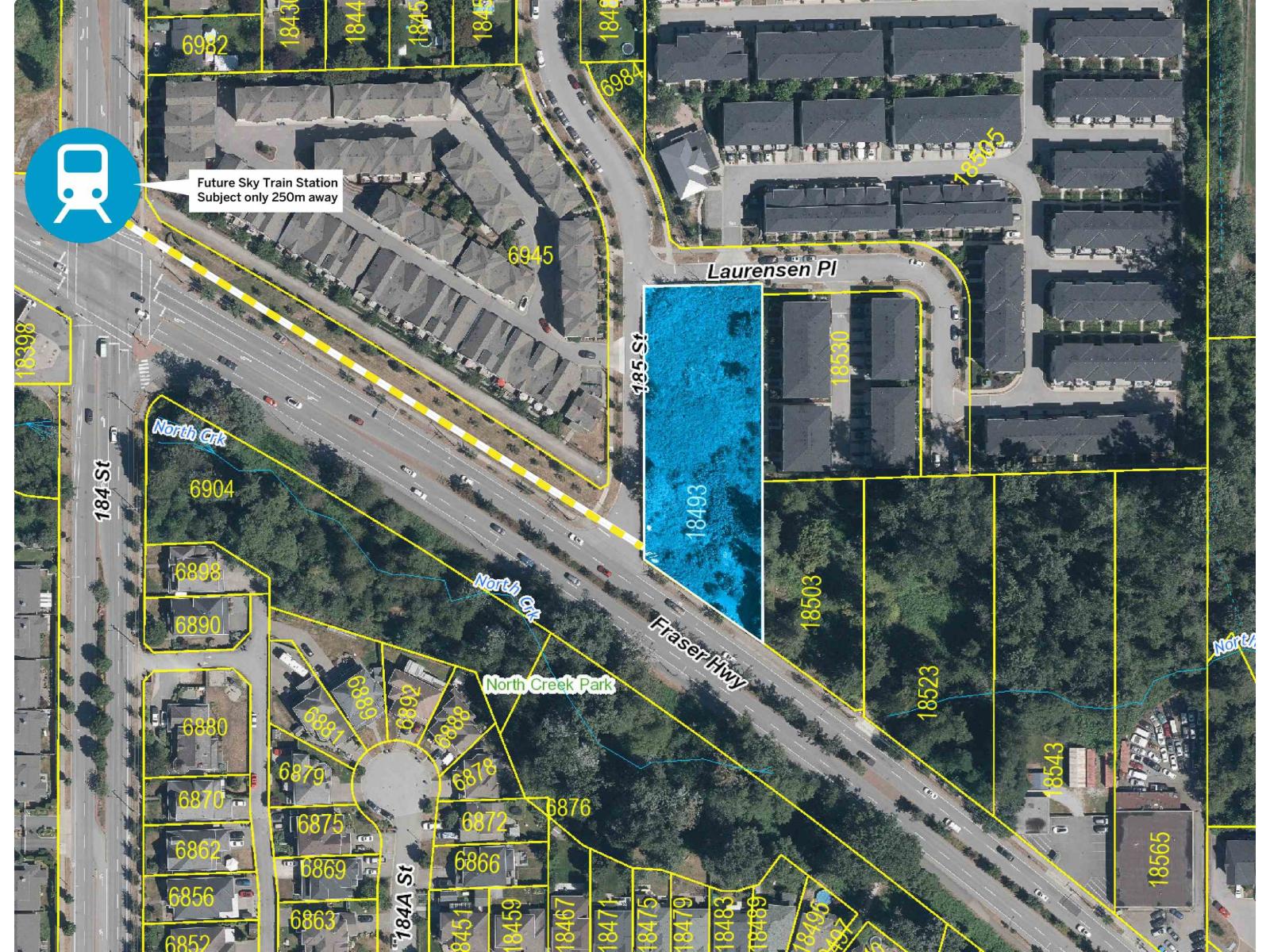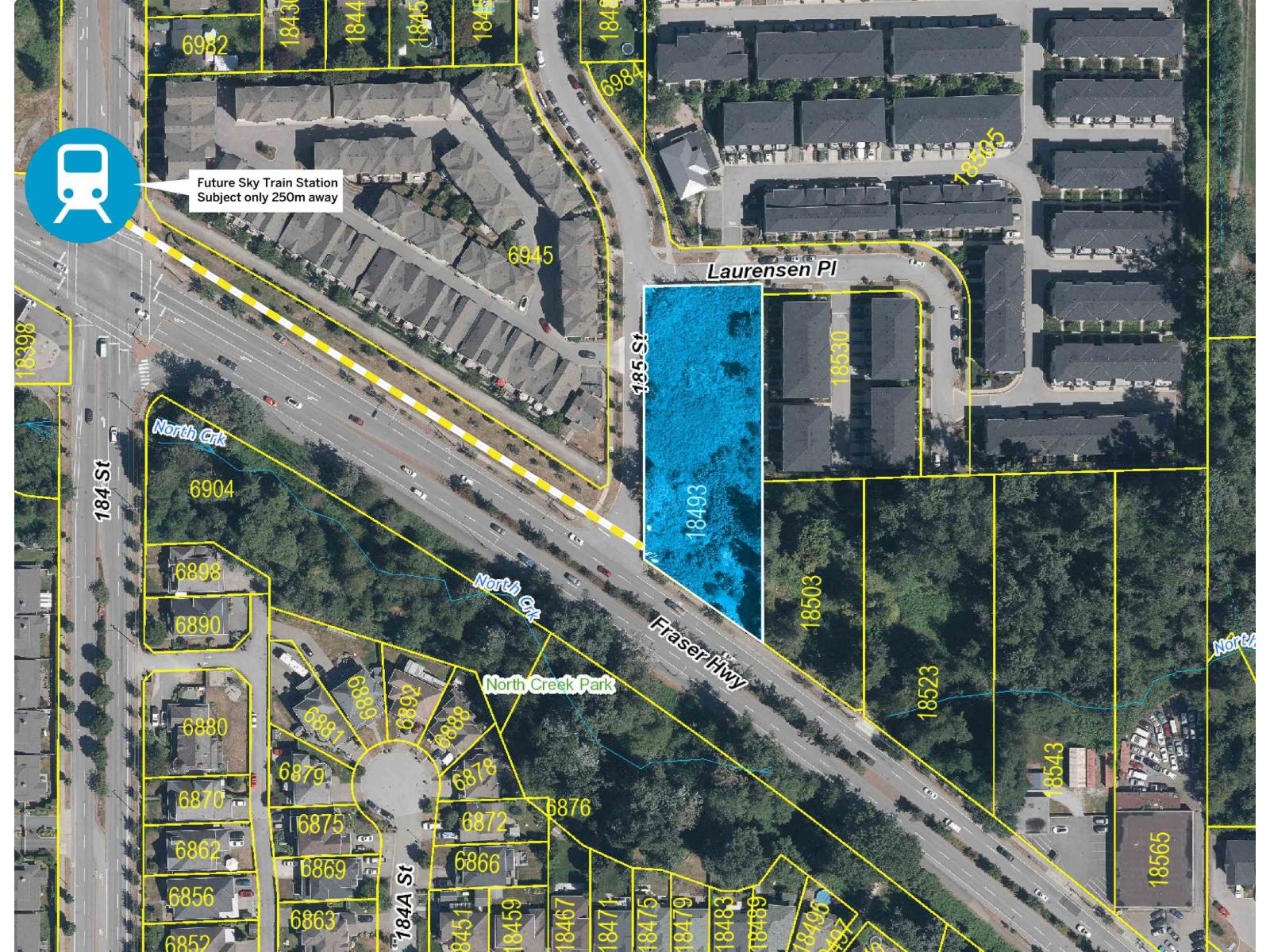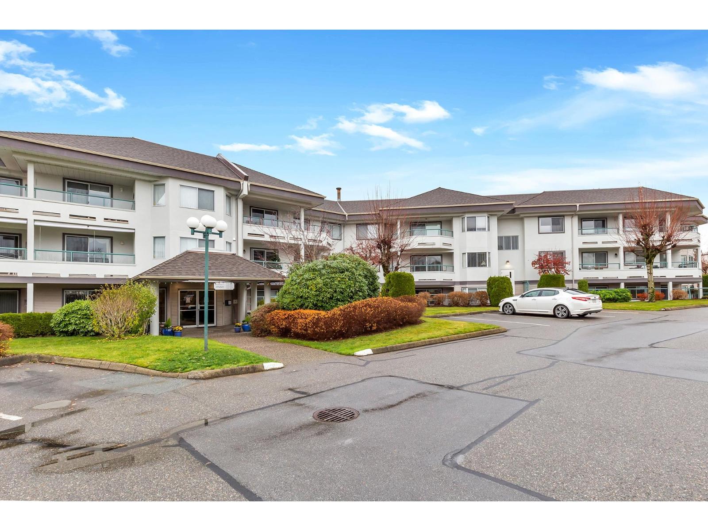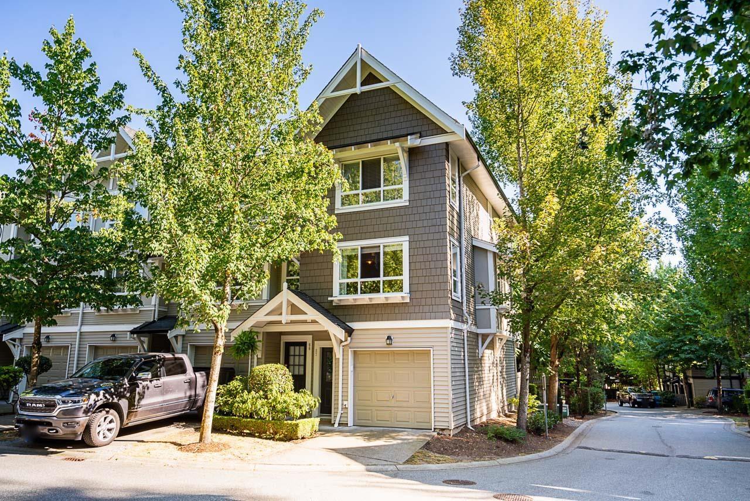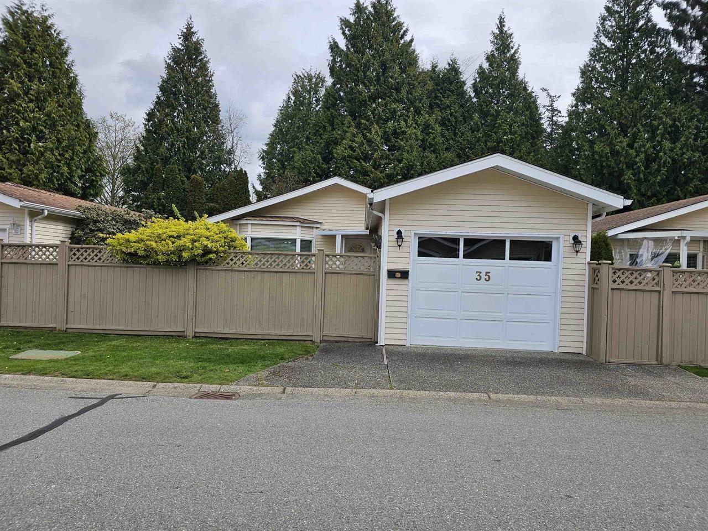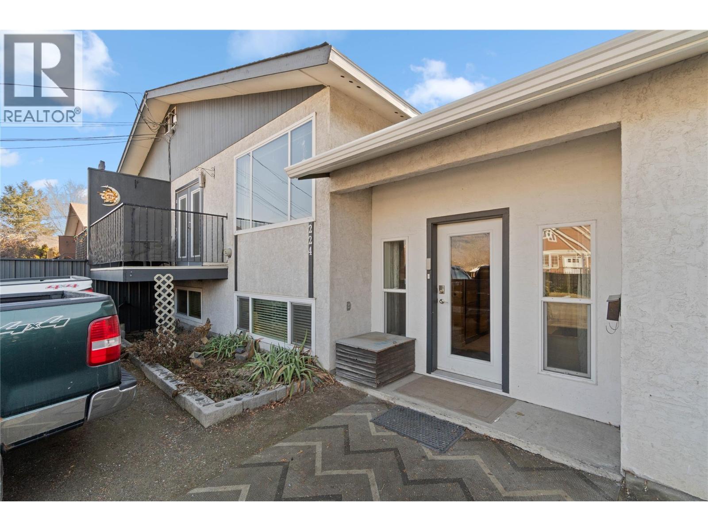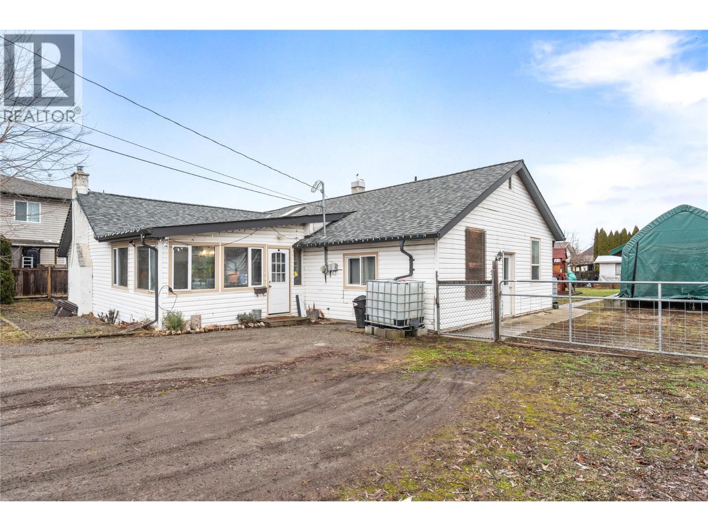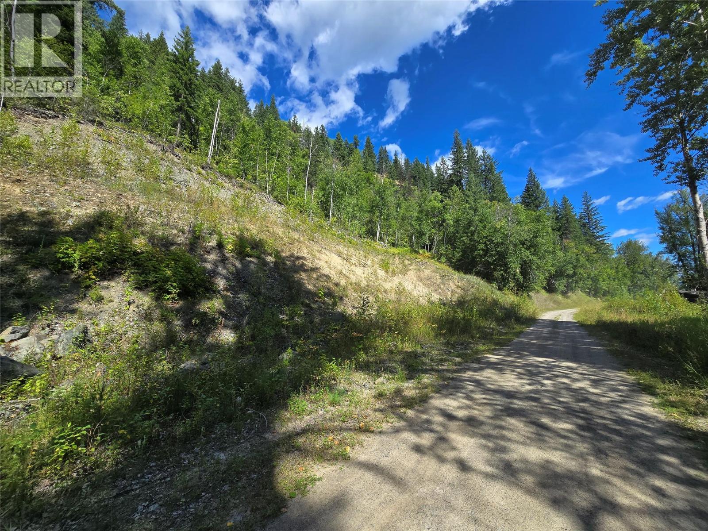Presented by Robert J. Iio Personal Real Estate Corporation — Team 110 RE/MAX Real Estate (Kamloops).
12616 26a Avenue
Surrey, British Columbia
Ready to trade traffic and tiny condos for ocean air and space to grow? Welcome to Crescent Heights, a tight-knit seaside community where families put down roots and rarely leave. Just a 10-minute stroll to Crescent Beach, this turn-key home sits on a sunny 9,000 sq. ft. corner lot with plenty of room for playdates, backyard BBQs, and a future veggie garden. Two bright bedrooms up for the kids, with a private primary retreat below for quiet evenings. Character and charm in the coveted Crescent Park Elementary (Late French Immersion) and Elgin Secondary catchments. Transit close by, plus a newer roof, furnace, and hot water tank. Coastal family living starts here. (id:61048)
The Agency White Rock
209 8078 128 Street
Surrey, British Columbia
This 1011 sq.ft. unit is located at the Little India Plaza located at the corner of Central Newton Commerical/Retail District. Incredible Exposure & easy access from 128 Street or 80 Avenue. Open up a new business or expand your current business! Professionally and tastefully built. The plaza has very high exposure and easy access plus lots of parking. Next to Payal Business Centre and directly in front of York Business Centre. (id:61048)
Century 21 Coastal Realty Ltd.
14022 92 Avenue
Surrey, British Columbia
Great starter home or holding property with excellent future potential. This extremely well-kept & maintained home features 2 bdrms & 1 bthrm with spacious room sizes throughout. The living room offers a cozy gas fireplace, while the bright kitchen is finished with all white appliances. Enjoy a partially covered back deck & sunny south-facing backyard, perfect for relaxing or entertaining. Lane access with a detached shop, adding flexibility & value. Centrally located near SkyTrain, hospital, schools & transit. A rare find ideal for first-time buyers, investors or rental property - don't miss out on this one! (id:61048)
Royal LePage - Wolstencroft
Basement-19xx 168th Street
Surrey, British Columbia
This brand new 3-bedroom, 2-bathroom basement suite locates in the prestigious Grandview Heights / White Rock area. This newly built home offers a private entrance, full kitchen, in-suite laundry, and a bright, functional layout - perfect for small families or professionals. Located in a quiet, family-friendly neighborhood, the home provides easy access to Grandview Corners Shopping Centre, South Surrey Aquatic Centre, Edgewood Elementary, Highway 99, and the US border. ________________________________________ To Inquire Please contact Teng Li at 778-883-6886 with your full name, expected move-in date, and a brief self-introduction. (id:61048)
RE/MAX Crest Realty
18493 Fraser Highway
Surrey, British Columbia
Court-ordered sale. Sold as is where is. A transit-oriented condo development site in the Clayton Corridor, steps from Fraser Hwy. It's only 250m from the future SkyTrain station (184 St/Fraser Hwy), with the Surrey-Langley line anticipated to be in service by late 2029. There is an active development application for a 6 storey, 111 condo units. Property is designated as Mid Rise Residential (2.5 FAR) as per the latest Clayton Corridor Plan. Potential for higher density as per the recent Provincial Legislation that states any property that is located between 201-400M of a Sky Train stop will be permitted for 4.0 FAR, up to 12 storeys. We encourage you to drive by the site to get a feel for the location. (id:61048)
Homelife Advantage Realty Ltd.
18493 Fraser Highway
Surrey, British Columbia
Court-ordered sale. Sold as is where is. A transit-oriented condo development site in the Clayton Corridor, steps from Fraser Hwy. It's only 250m from the future SkyTrain station (184 St/Fraser Hwy), with the Surrey-Langley line anticipated to be in service by late 2029. There is an active development application for a 6 storey, 111 condo units. Property is designated as Mid Rise Residential (2.5 FAR) as per the latest Clayton Corridor Plan. Potential for higher density as per the recent Provincial Legislation that states any property that is located between 201-400M of a Sky Train stop will be permitted for 4.0 FAR, up to 12 storeys. We encourage you to drive by the site to get a feel for the location. (id:61048)
Homelife Advantage Realty Ltd.
246 2451 Gladwin Road
Abbotsford, British Columbia
Don't miss out on this desirable location! The Oaks at Centennial Court, conveniently located near shopping, recreation & Mill Lake. This 2 bedroom/2 bathroom condo faces the courtyard and is very clean and well maintained. The layout is great with one bedroom & one bathroom on each side of the unit. This home feels open and spacious, the living room has a nice gas fireplace and access to the deck where you can enjoy your morning coffee. The laundry room has ample extra space for extra storage. The complex has fantastic amenities including an indoor pool, steam room, hot tub, fitness room, library, large meeting room and the courtyard has a great gazebo. This is 55+ living, pets are not permitted. Book a viewing today! (id:61048)
Royal LePage Little Oak Realty
67 6747 203 Street
Langley, British Columbia
Welcome to Sagebrook Townhouse. This 2 bed, 2 bath corner unit townhome is located in the highly sought-after Sagebrook complex in Willoughby. Featuring a functional open layout with laminate floors, new white cabinet in the kitchen with brand new appliances and breakfast bar as well as a brand new hot water tank. Major renovations done in 2022 and New en-suite bathroom was done in 2024. Private backyard through garage and huge South facing balcony in main floor to relax in the sun. Upstairs feature primary bedroom with ensuite and spacious 2nd bedroom. Amenities include outdoor pool, gym, hot tub, club house and game room. Walking distance to shopping, restaurants, parks and recreation. Easy to access to Hwy #1. (id:61048)
Sutton Group - 1st West Realty
35 1400 164 Street
Surrey, British Columbia
Rare Opportunity in Gateway Gardens!. Discover the perfect blend of comfort and privacy in this stunning 2-bedroom, 2-bathroom modular home. Boasting 1,250 sq. ft. of bright, open-concept living space. The heart of this home is the nicely updated kitchen with island. This home feels remarkably spacious and welcoming. Step outside to your own private, fully fenced yard perfect for morning coffee or weekend gardening. New stove, dishwasher and refrigerator (2024), newer furnace and hot water tank (2020), the "big ticket" items are already done for you. Enjoy low strata fees that cover water and sewer, plus two handy storage sheds for all your gear. Pets are welcome (with restrictions), making this the complete package in a prime location. Don't wait call Scott today!! 604 341-0869 (id:61048)
Sutton Group Seafair Realty
224 Cypress Avenue
Kamloops, British Columbia
One of the nicest half-duplex homes you’ll find, this truly feels like a single-family home. Fully renovated, with plenty of parking, a stunning backyard and patio, this property really has it all. The entry features a fully finished breezeway connecting the home to the garage, with convenient access to the backyard - an ideal bonus space for storage, boots, and coats. The main floor is highlighted by a beautiful open-concept kitchen with a large sit-up island, stone countertops, and custom cabinetry. The adjoining living and dining area is warm and inviting, complete with a high end gas fireplace. Two bedrooms and a full 4pc bathroom complete the main level. Downstairs, you’ll find a third large bedroom and an absolutely stunning renovated 4pc bathroom with tiled glass shower, separate tub, and heated floors. There’s also a spacious rec room and a wet bar/summer kitchen, offering excellent potential for a future suite. The backyard is truly special. The fully covered patio is one of the nicest setups you’ll see, featuring interlaid brickwork and beautiful wood beams. The flat yard is fully fenced, irrigated, and offers excellent privacy thanks to a mature cedar hedge. Parking is also a standout feature, easily accommodating 5+ vehicles in the front, plus the heated double garage and additional RV parking. This home is a rare gem that must be seen in person to be fully appreciated! (id:61048)
RE/MAX Real Estate (Kamloops)
315 Bass Avenue
Enderby, British Columbia
Family-Friendly Home on a Flat 0.41-Acre Lot — Steps from School & Minutes to the River Welcome to this well-maintained 4-bedroom, 2-bathroom family home situated on a flat 0.41-acre lot in the heart of Enderby. Perfectly positioned directly across the street from A.L. Fortune Secondary School, this property offers an unbeatable location for families. The home features a classic sunken living room, creating a warm and cozy space for evenings in. The layout is functional and inviting, with excellent indoor-outdoor flow. Step outside to a large back deck, partially covered, with sliding-door access from the primary bedroom — ideal for morning coffee or relaxing evenings. The fully fenced backyard is designed for enjoyment and versatility, complete with an outdoor pool and surrounding deck, hot tub, playhouse, and a shop for hobbies, storage, or projects. The generous front and back yards provide plenty of space for kids, pets, and entertaining, all on a level lot that’s easy to maintain. Located just minutes from the public river beach, schools, parks, and town amenities, this property offers the perfect blend of lifestyle, space, and convenience. A well-cared-for family home with room to grow — this is Enderby living at its best. (id:61048)
Coldwell Banker Executives Realty
3418 Roundtop Road
Clearwater, British Columbia
NEWLY PERMITTED GRAVEL PIT FOR SALE-- B.C. Your AMAZING OPPORTUNITY ! 80 ACRES.. Strategically Located. 40,000 tonnes /year. Estimated 2+ Million tonnes in reserves. Between Little Fort and Clearwater, just 50 min to Kamloops. Property has the starts of a building site, and great fields. Easy access to crown. Pls call or email for a package. GST APPLICABLE (id:61048)
RE/MAX Real Estate (Kamloops)
