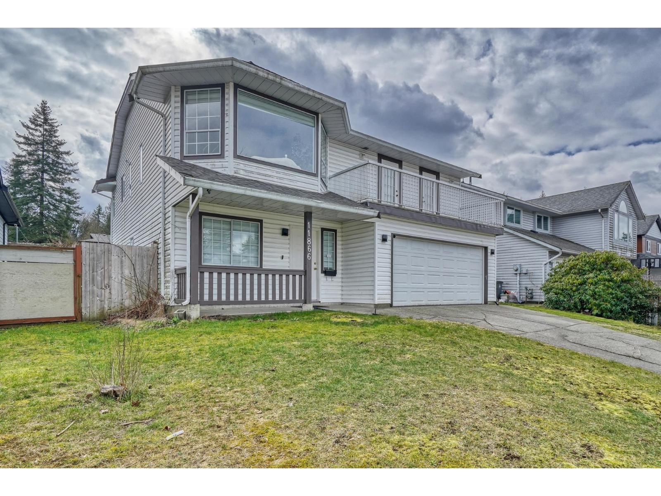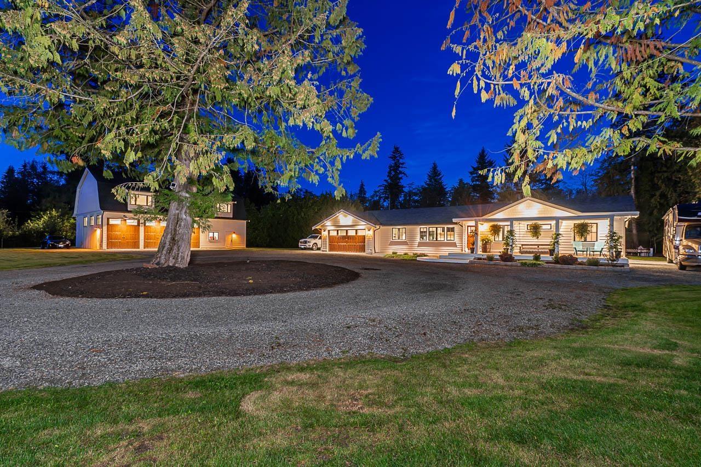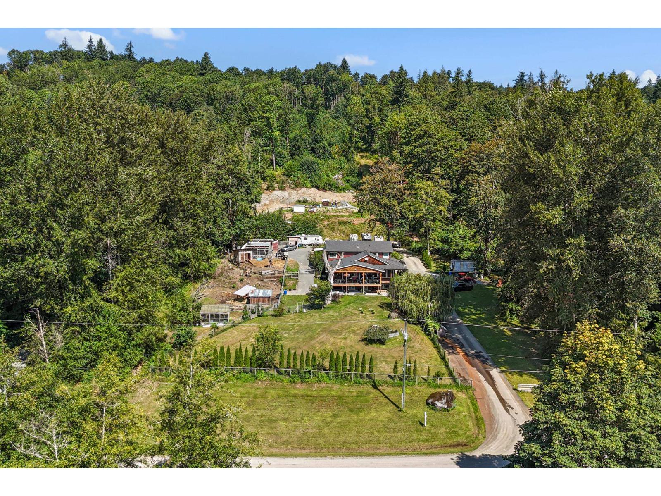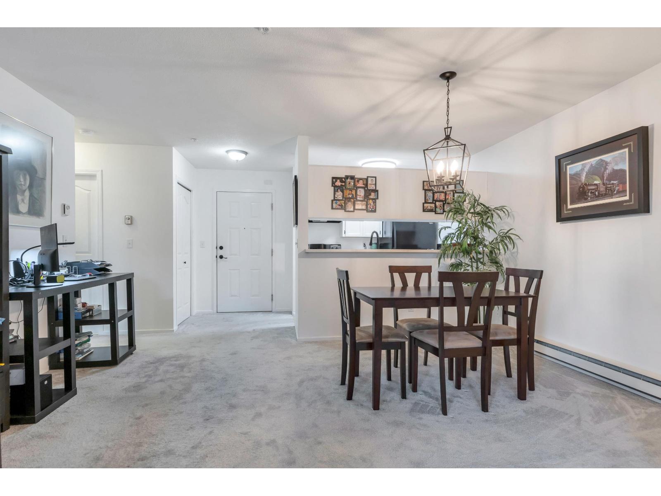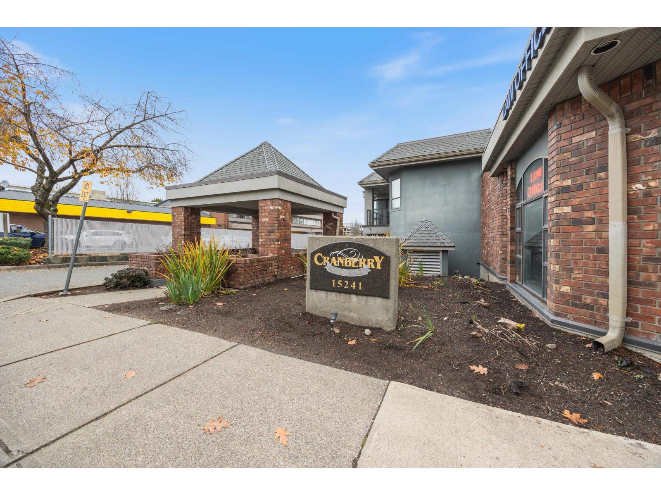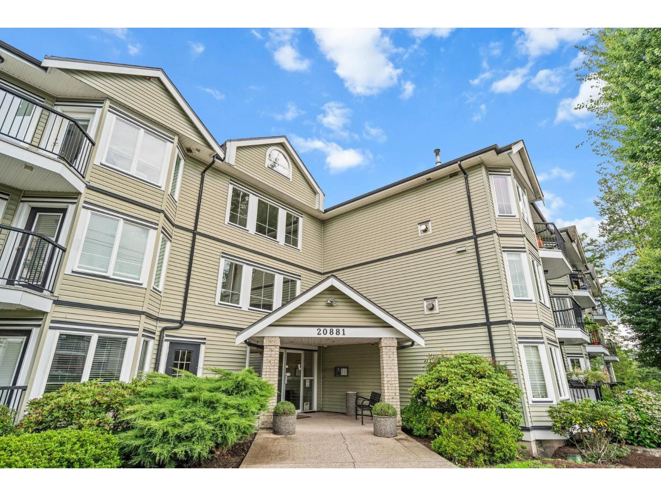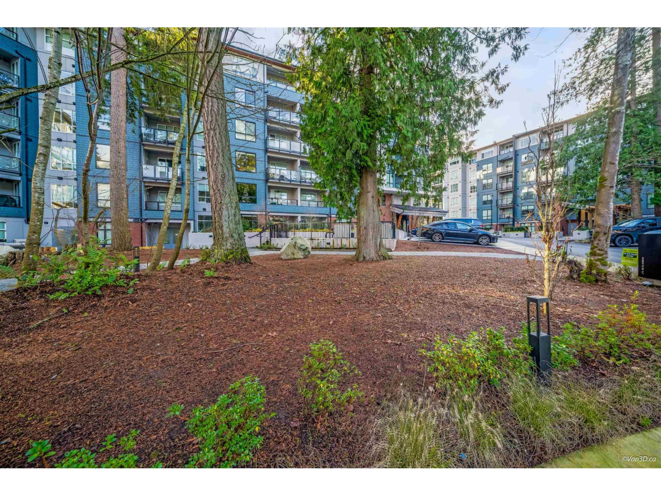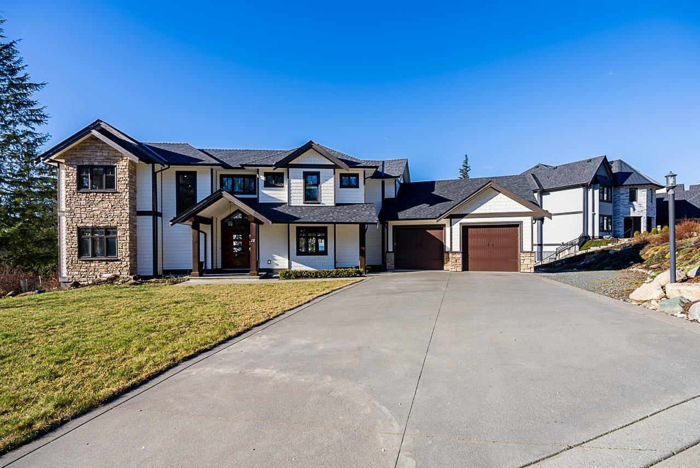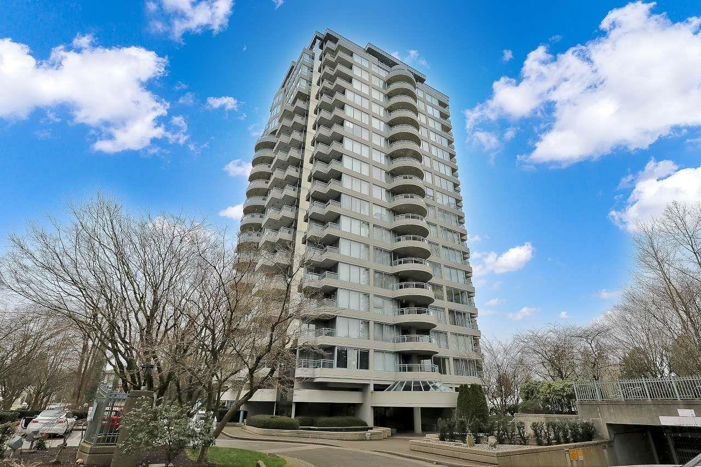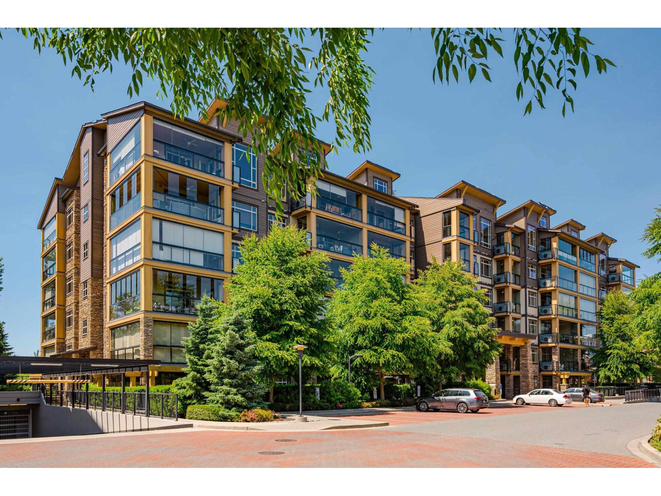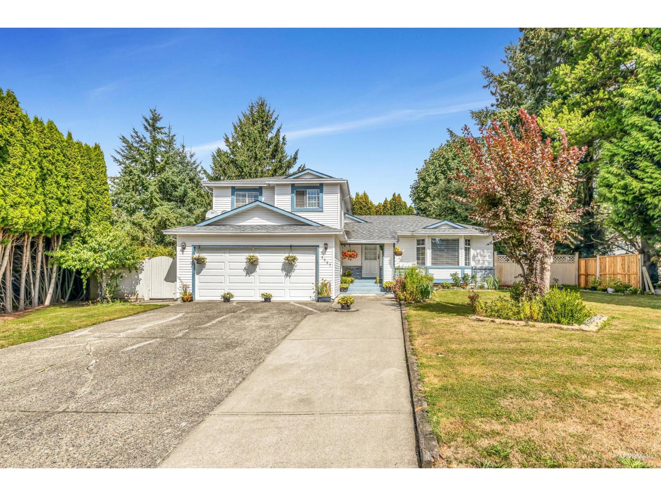Presented by Robert J. Iio Personal Real Estate Corporation — Team 110 RE/MAX Real Estate (Kamloops).
11866 98 Avenue
Surrey, British Columbia
Great home in Royal Heights, on a family friendly street in Surrey. This is your opportunity to own this well maintained family home on a 6400 sq ft lot with a private back yard. The living room window gives an access to mountain view! 6 Bdrm, 3 Bath home situated on a spacious lot with a separate 3-bedroom basement suite with its own private entrance! Easy access to King George Highway and facilities commuting via the Patullo Bridge. Book your appointment to view this property. (id:61048)
Coldwell Banker Universe Realty
4650 Martingale Crescent
Langley, British Columbia
One of the best and most tranquil locations in Langley! This completely remodelled rancher offers future in-law suite potential and just under 3700 sq ft dream shop, each with its own 200-amp service. Inside, discover a chef's kitchen with high-end appliances and European cabinetry accented by Scandinavian undertones, plus a luxurious ensuite finished with Italian stucco. Step outside to a custom timber outdoor living space with hot tub and spacious yard-perfect for entertaining. An RV hookup with sani-dump is included. Ideally located in a top school catchment, minutes from local farms, wineries, and Langley's best specialty spots. With quick freeway access and close to the hospital, this private compound blends lifestyle, comfort, and function. (id:61048)
RE/MAX Treeland Realty
30957 Gunn Avenue
Mission, British Columbia
MULTIGENERATIONAL LIVING - SUBDIVISION POTENTIAL - Welcome to 30957 GUNN AVE, offered here is 5.23 acres of gently sloping land located in the heart of PHASE 1 of the new Silverdale Central Valley Neighbourhood Plan. You will love this 3 kitchen, 6 bdrm, 5 bath home built in 2019, spread out over 4100sqft and is currently set up as 3 separate living quarters. Highend finishing accents this home throughout. The layout flows from the kitchen/living rooms out to the huge covered patio which overlooks the property. The master suite is fit for royalty! On the development front, servicing is just a couple lots away, which puts this one in the "ring" for being your next great subdivision option. This is a great property to enjoy with your family now or rent until you are ready to "break ground". (id:61048)
Pathway Executives Realty Inc.
211 2239 152 Street
Surrey, British Columbia
RARELY available...Welcome to Semiahmoo Estates! This bright and spacious Modern 1 bed, 1 bath condo offers 707 sqft of comfortable living with TWO Large private BALCONIES to enjoy your morning coffee or sip your favourite glass of wine while you take in the evening sunsets. Featuring an open layout, large windows, and in-suite laundry. This well-managed 55+ community includes many amenities: a cozy social lounge with patio & green space access, exercise room, workshop and library. Includes 1 underground parking stall and 1 storage locker. Location is Key and this condo is CONVENIENTLY located near shops, restaurants, transit and Peace Arch Hospital. Just 1.5 Blocks from Semiahmoo Trail!- Move-In Ready and waiting for YOU! Call to book your private viewing! (id:61048)
Stonehaus Realty Corp.
209 15241 18 Avenue
Surrey, British Columbia
Step into this spacious and sunny 2-bedroom, 2-bath apartment located in a quiet, well kept building with a very proactive strata. Flooded with natural light throughout the day, this well-maintained home offers an inviting and comfortable living experience. The generous main bedroom features a coveted walk-in closet, while the thoughtfully designed entryway includes a convenient pantry for extra storage. The kitchen and both bathrooms boast newly updated flooring, adding a fresh, modern touch to the home. Situated in a vibrant community, you'll enjoy easy access to shopping, dining, and entertainment just steps from your door. This bright and welcoming apartment combines comfort, convenience, and an unbeatable location-an ideal place to call home. (id:61048)
Oracle Realty
208 20881 56 Avenue
Langley, British Columbia
Welcome to Robert's Court-This centrally located 1,012-square-foot unit in Langley offers the perfect balance of convenience and tranquility. Situated just one block from Fraser Highway, you'll have easy access to public transportation, local amenities, and a quick 10-minute drive to Highway 1 for seamless commuting. Ideal for families, it's also within close proximity to university, high school, and elementary school. Located on the second floor, the unit faces a serene green space, offering a peaceful ambiance and natural views. Whether you're relaxing in the spacious living area or enjoying the quiet outdoor surroundings, you'll appreciate the calm atmosphere while being just minutes away from everything Langley has to offer. Schedule your private showing today! (id:61048)
RE/MAX Treeland Realty
303 3480 146a Street
Surrey, British Columbia
Welcome to King + Crescent by Zenterra Developments! This One year old, 2-bedroom, 2-bathroom unit features an open floor plan and oversized windows that fill the space with natural light. Centrally located with easy highway access, it's just minutes from shopping, recreation, and walking trails. The home includes 1 parking space, a storage locker, and premium upgrades such as quartz countertops, air conditioning, vinyl flooring and sleek white slow-close cabinets. Residents can enjoy exceptional amenities, including a fully equipped gym, yoga room, and spin studio. Move in today and experience the perfect blend of style, convenience, and comfort! Call today to book a showing! (id:61048)
Interlink Realty
12 37885 Bakstad Road
Abbotsford, British Columbia
This stunning custom-built home, located in the exclusive Rock Cliff gated community, offers breathtaking mountain and valley views. The open, airy design features soaring 17-ft ceilings in the living room, creating a spacious and welcoming atmosphere. The chef's kitchen is equipped with top-of-the-line Thermador stainless steel appliances, including a wine fridge and convection/steam oven, complemented by quartz and granite countertops. Step through the dining room's double French doors to a private deck, where you can relax and take in the valley and mountain views, or enjoy the same picturesque scenery from the primary bdrm's outdoor deck. Additional highlights include wide plank vinyl flooring, cozy gas fireplaces, an ensuite steam shower, Heat Pump/AC, Generator, 2 bedroom suite. (id:61048)
Macdonald Realty (Surrey/152)
1402 13353 108 Avenue
Surrey, British Columbia
Stunning 1-bedroom concrete condo on the 14th floor with a bright south-facing city view! This beautifully designed unit features a cozy gas-burning fireplace (included in the maintenance fee), creating a warm and inviting atmosphere. The building offers top-tier amenities, including an outdoor swimming pool, hot tub, billiards room, and clubhouse-perfect for relaxation and entertainment. Conveniently located near shops, transit, and dining, this home is ideal for urban living. Don't miss this opportunity! (id:61048)
Royal LePage West Real Estate Services
124 8067 207 Street
Langley, British Columbia
Parkside 1 in the heart of it all with everything right outside your door, welcomes you to this gorgeous 2 bdrm, 2 bth plus den END UNIT ! Great floor plan & just under 1050 sq ft, with some fantastic updates including the stunning white kitchen (2023) with S/S appliances including gas & newer dishwasher & fridge. Well sized island/prep space! Located on the ground floor with a massive yard, perfect for kids & pets, & offers quick access to visitor parking as well for guests! The wrap around glass enclosed patio is a great extension of your home for year round use and is accessed off both the primary bdrm & the living rm. Primary offers walk in closet with organizers & beautiful 4 pc ensuite. A/C is great for the hot summer ~ heat pump updated in 2022. 2 parking, 2 storage lockers! (id:61048)
RE/MAX Treeland Realty
9087 144 Street
Surrey, British Columbia
First time on market after 20+ years, this beautifully maintained 5-bedroom, 4-bath home is tucked away on a quiet cul-de-sac in one of the most desirable Bear Creek Green Timbers area of Surrey. This gem is perfect for large or extended families & is sitting on a generous CORNER lot of 7,387 sqft. The bright, functional 2-storey layout features a spacious family room off the kitchen, formal living and dining areas, and a huge bedroom and full bathroom on the main floor. 4 bedrooms with 3 full washrooms upstairs for self. The fully fenced, landscaped backyard includes a large covered patio-perfect for year-round entertaining, double garage, big driveway of four cars with lot of street parking. Walking distance to Green Timbers Elementary. (id:61048)
Royal LePage Global Force Realty
202-203 9706 188 Street
Surrey, British Columbia
Check out this great Port Kells location, of these 2 Warehouse Units totalling 5464 Sq Ft. of Usable Space and all distributed in the Upper and Lower portions of Unit 202 & 203, along with a huge bonus area of +/-1500 Sq. Ft., in a usable covered addittion, constructed to form part of the 2 warehouses(under a LCP designation). Upstairs in Unit 202, one will find a 650 SQ FT Caretakers Suite, including a full kitchen, 3 pc washroom, a laundry areas and other usable area with a another washroom and the balance of the 2 units are a mixture of warehouse, office, retail/wholesale and fitness spaces, all set up for the Current Seller, which can or will be removed on Completion. Call for a private showing and or more details, of how you and your Business Uses can utilize these 2 uniquely set up warehouses. Comes with 4 parking stalls and visitor parking. Quick and Vacant Possession Possible!!! (id:61048)
Royal LePage Little Oak Realty
