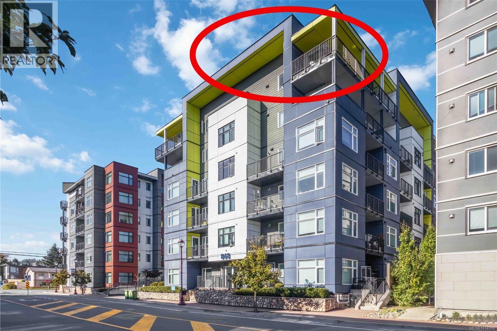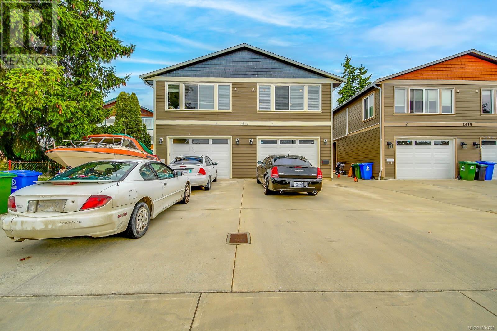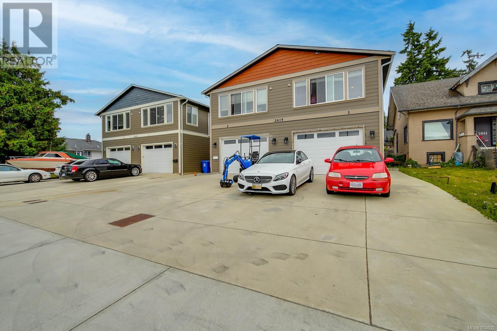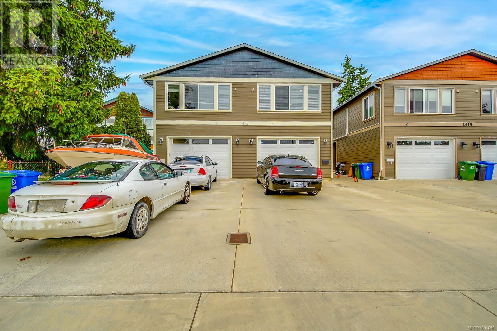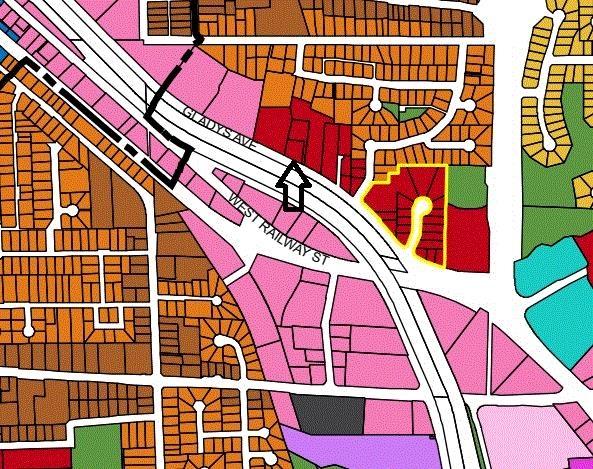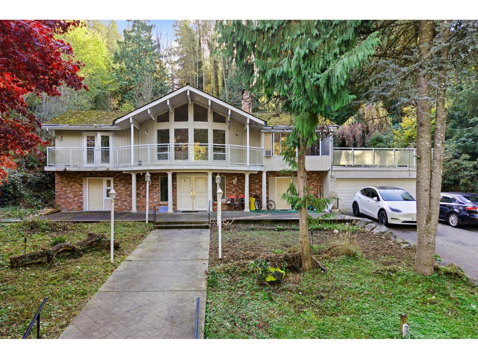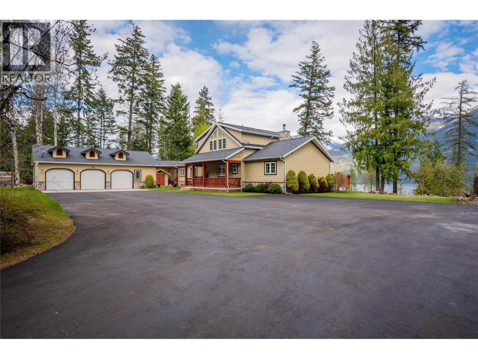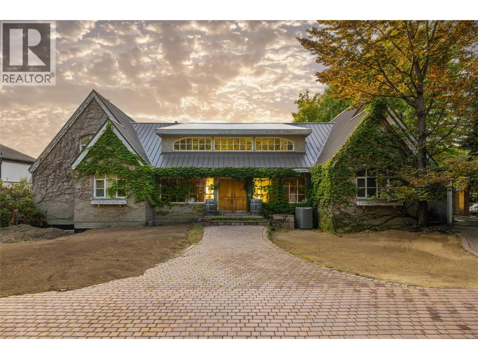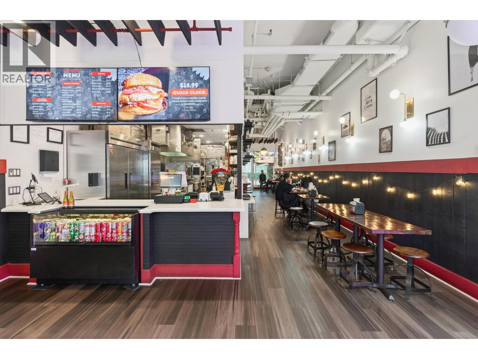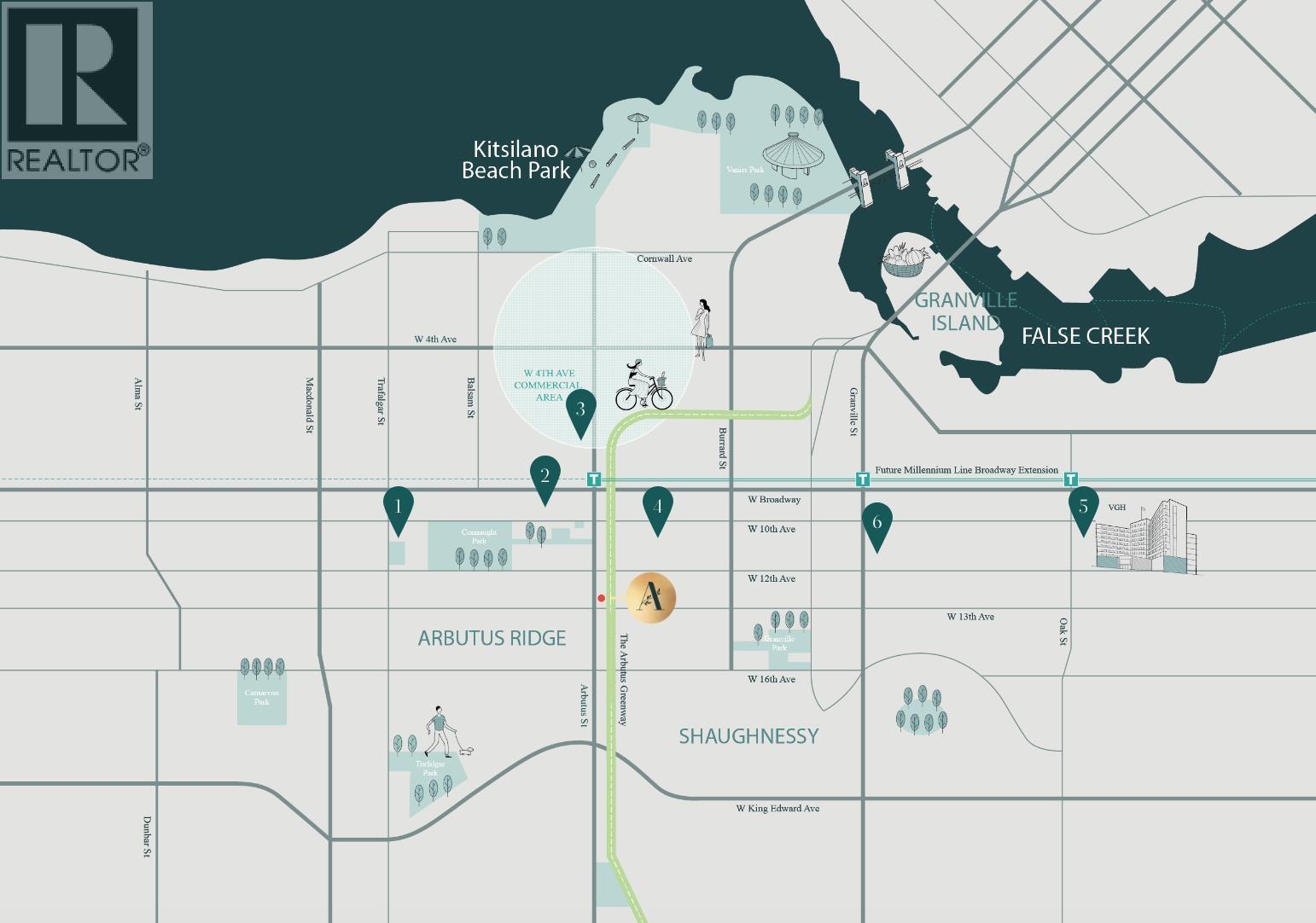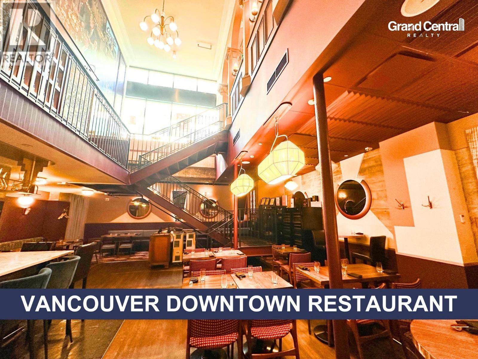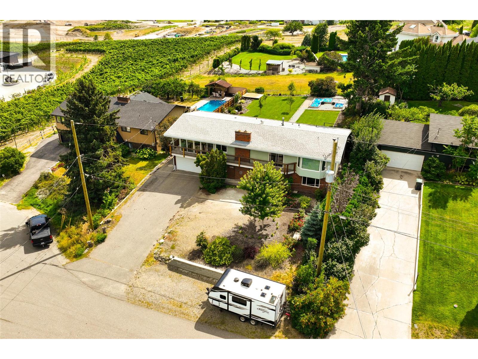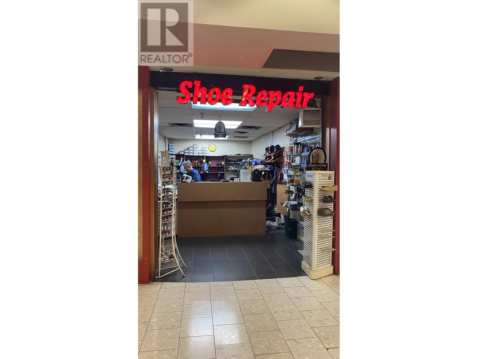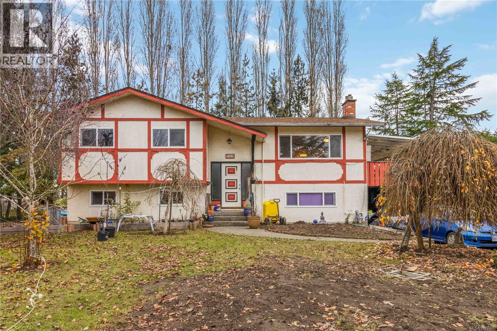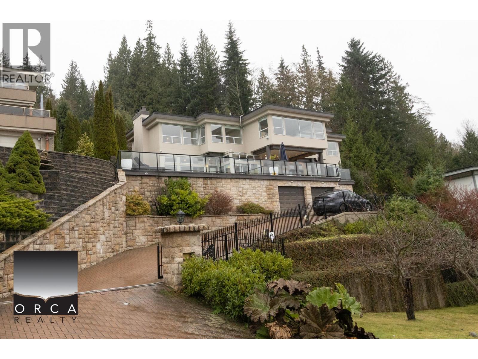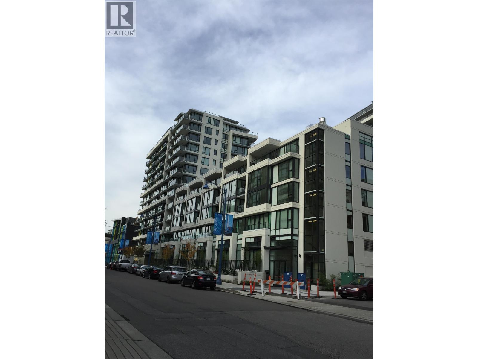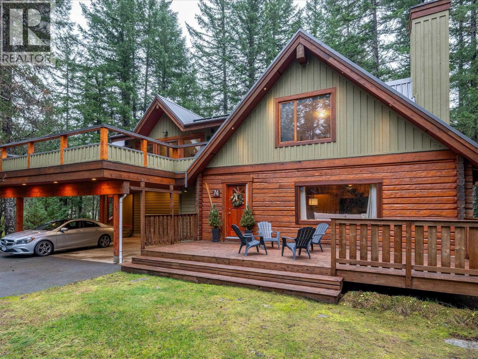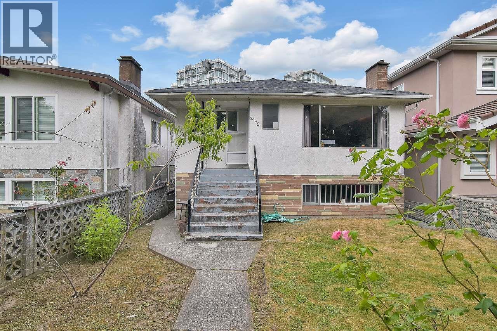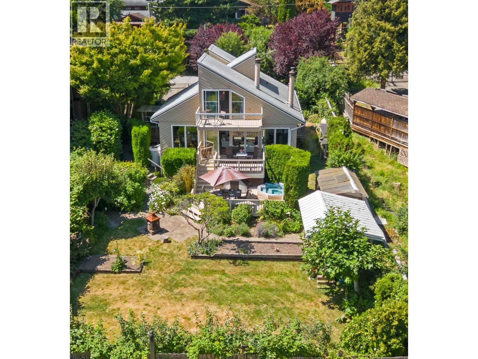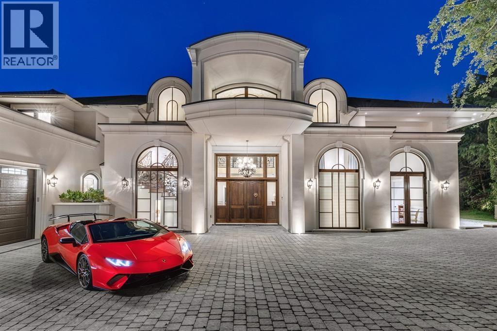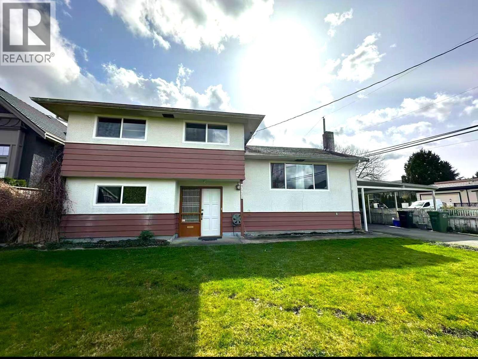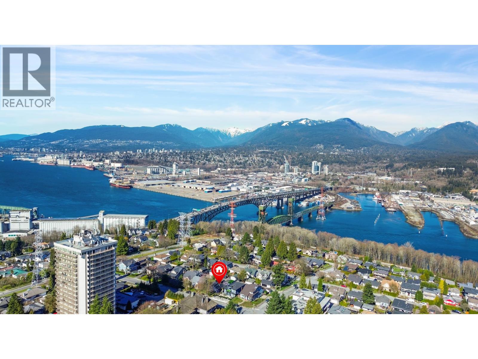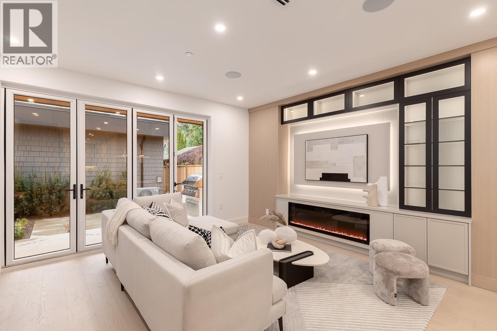Presented by Robert J. Iio Personal Real Estate Corporation — Team 110 RE/MAX Real Estate (Kamloops).
602 868 Orono Ave
Langford, British Columbia
Top-floor south-facing corner suite with sweeping views of the Olympic Mountains, sunsets, and the Sooke Hills. This bright 1-bedroom home features a spacious wraparound patio, a modern kitchen with stainless steel appliances, soft-close cabinets, and quartz countertops, wide-plank vinyl flooring, plus in-suite laundry. The pet-friendly building allows rentals and includes secure underground parking and bike storage. Just steps to the new University of Victoria John Horgan campus and the future 6-acre city Park, as well as transit, shops, recreation, movie theater, bowling, Starlight Stadium, and a diverse mix of restaurants. Also close to Downtown Langford and Westshore Town Centre. A smart choice for first-time buyers, seniors, investors, or downsizers—this one is worth a closer look. Book your private viewing today! (id:61048)
Exp Realty
1 2623 5th Ave
Port Alberni, British Columbia
INVESTMENT? Half Duplex built in 2021. Fully rented to great tenants. On each side, the main upper floor features a bright open concept living room, dining and kitchen. The primary bedroom has a walk thru closet that leads into the 4 piece en suite. The lower level has 2 more bedrooms, 3 piece bathroom & laundry room. Each unit having a 3 headed ductless heat-pump and Single car garage with parking in front. Walking distance to shopping and located on bus routes. New Home Warranty. Plus GST. Currently rented to great long term tenants at 2200 per month (id:61048)
RE/MAX Mid-Island Realty
2615 5th Ave
Port Alberni, British Columbia
INVESTMENT? Duplex built in 2022. Fully rented to great tenants. On each side, the main upper floor features a bright open concept living room, dining and kitchen. The primary bedroom has a walk thru closet that leads into the 4 piece en-suite. The lower level has 2 more bedrooms, 3 piece bathroom & laundry room. Each unit having a 3 headed ductless heat-pump and Single car garage with parking in front. Walking distance to shopping and located on bus routes. New Home Warranty plus GST. Currently rented to great long term tenants at 5600 per month for the whole building. (id:61048)
RE/MAX Mid-Island Realty
2 2623 5th Ave
Port Alberni, British Columbia
INVESTMENT? Half Duplex built in 2021. Fully rented to great tenants. On each side, the main upper floor features a bright open concept living room, dining and kitchen. The primary bedroom has a walk thru closet that leads into the 4 piece en-suite. The lower level has 2 more bedrooms, 3 piece bathroom & laundry room. Each unit having a 3 headed ductless heat-pump and Single car garage with parking in front. Walking distance to shopping and located on bus routes. New Home Warranty. Plus GST. Currentlt rented to great long term tenants at 2500 per month (id:61048)
RE/MAX Mid-Island Realty
34165 Gladys Avenue
Abbotsford, British Columbia
OCP APARTMENT DEVELOPMENT SITE ALMOST HALF ACRE. Strategic square development parcel located on booming Gladys Ave corridor right close to News Urban homes development, Mill Tower, MCC Plaza and Corrections Canada offices and businesses. Almost half acre in size with over 145 feet of frontage allows for numerous possibilities. All services are at lot line. Great opportunity for savvy investor to buy and develop or hold. Best priced future apartment development site (id:61048)
Sutton Group-West Coast Realty (Abbotsford)
13838 Crescent Road
Surrey, British Columbia
RARE OPPORTUNITY! BUILD YOUR DREAM MANSION on this 1.568 Acre private property in Elgin Chantrel on the prestigious Crescent Road, Surrounded by luxurious multi-million dollar homes. 6 bedrooms, 3 baths. The main floor features a bright and large entertaining sized gourmet kitchen with granite countertops, rosewood cabinets and stainless steel appliances including gas range top, duel ovens and subzero fridge. The foyer features circular stairs to the second floor and granite floors. Large media room with built-in cabinets and surround system, formal living and dining rooms with hardwood floors. Enjoy1.569 acres of complete private, south facing and park like backyard. 16 car parking. Don't miss it! minutes to the Nicole Wynn Golf course, minutes drive to Hwy 99, and Crescent Beach! (id:61048)
RE/MAX Colonial Pacific Realty
Century 21 Coastal Realty Ltd.
405 11058 132 Street
Surrey, British Columbia
Assignment at Ledgeview Two. Junior 2-bed, 2-bath ground-floor unit with 761 sq.ft. of functional living space. Features laminate and tile flooring throughout. Convenient location close to shopping, transit, and SkyTrain. Ideal for first-time buyers, investors, or downsizers. Estimated completion 2026. (id:61048)
Royal LePage Global Force Realty
4830 Fletcher Creek Road
Fletcher Creek, British Columbia
This stunning 6.03-acre waterfront estate offers an exceptional blend of luxury, privacy, and breathtaking views of Kootenay Lake and the Purcell Mountains. Thoughtfully designed to embrace its spectacular setting, the home features floor-to-ceiling windows that flood the interior with natural light and frame panoramic lake and mountain vistas. The main living area is anchored by a dramatic floor-to-ceiling wood-burning fireplace, creating a warm and inviting atmosphere year-round. The kitchen boasts abundant counter space, generous storage, and an eating bar, perfect for entertaining. Off the dining room, French doors open to a wraparound deck, offering stunning outdoor living and entertaining spaces. The main level includes a spacious bedroom, full bathroom, laundry and mudroom, and a luxurious primary suite with full ensuite and direct deck access. The upper level, currently used as an office and family room with a 2-piece bathroom, offers flexibility as a guest suite or additional primary retreat. The lower level provides expansive recreation and games rooms, ample storage, utility space, and an additional bathroom. Completing the property are beautifully landscaped grounds, a triple-car detached garage with workshop, and a large quonset ideal for recreational vehicles, boat or a motorhome. With recent updates including a new heat pump and hot water tank (2024), this exceptional waterfront home must be seen to be truly appreciated. (id:61048)
RE/MAX All Pro Realty
4614 Fuller Road
Kelowna, British Columbia
Fuller road is a sought after street in Kelowna, quiet street with no through access all while being close to town. Fuller street maintains that neighbourhood feel, with mature trees and a quieter atmosphere. Located on a quiet stretch of shoreline, this home boasts approximately 100 feet of unobstructed lake frontage, framing panoramic views and a direct connection to the natural beauty of Okanagan Lake. When entering the property you will drive through a forested section providing utmost privacy. Inside, a bright open layout welcomes you with expansive living spaces and a gourmet kitchen highlighted by premium appliances and a custom oversized island. The main bedroom suite features direct access to the backyard and a spacious ensuite designed for comfort. Step outside to experience seamless indoor and outdoor living: a large patio perfect for hosting, and a tranquil waterfront area ideal for quiet mornings or sunset gatherings. Upstairs, a versatile media room provides year-round enjoyment. This Fuller Road property embodies the heart of Okanagan living, natural beauty, refined design, and unmatched exclusivity. (id:61048)
Stonehaus Realty (Kelowna)
12096 Confidential
North Vancouver, British Columbia
Prime location with strong net income and an affordable lease with extension option. This well-established dining restaurant is located in the highly desirable Shipyards area and offers excellent profitability with favorable rent terms. The diverse menu features burgers and sandwiches, and the business is fully licensed to serve liquor, creating an additional revenue stream. Close proximity to the Sea Bus terminal and a major bus exchange provides steady daily foot traffic from commuters. Nearby waterfront attractions and year-round community events attract large crowds, while peak tourist and cruise seasons further enhance sales. This North Vancouver location captures both daytime and evening traffic, offering strong visibility, accessibility, and a loyal customer base. A rare opportunity in a high-traffic, high-growth area. (id:61048)
RE/MAX Masters Realty
2870 Arbutus Street
Vancouver, British Columbia
a prime 1,170 SF brand-new retail opportunity in the heart of Arbutus Village. This boutique strata unit features a wide, full-height frameless glass storefront, offering a clean modern aesthetic and strong street presence. The space is highly efficient with an open layout, ideal for a trendy café, specialty bakery, lifestyle retail, wellness studio, or any business seeking premium exposure. Located on the ground floor of The Arbutus, a newly completed mixed-use development with 20 luxury homes, the unit benefits from consistent foot traffic from the Arbutus Greenway and excellent visibility along Arbutus Street and West 13th Avenue. Just three blocks from the future Broadway & Arbutus SkyTrain Station, this location offers long-term growth potential and exceptional convenience.With modern design, strong vehicular exposure, and an affluent surrounding neighbourhood, this is a rare chance to secure a high-quality retail presence in one of Vancouver's most desirable communities. (id:61048)
RE/MAX Crest Realty
811 W Pender Street
Vancouver, British Columbia
*Showing by appointment only, do not disturb staff. * Spacious 2,500 sq ft restaurant on West Pender Street, ideally located on the first floor of the prestigious 4-star Exchange Hotel. This prime space features a liquor license until midnight, 70 seats, and strong infrastructure to support a wide range of food concepts. Surrounded by office towers, residential buildings, and several colleges, the area enjoys heavy foot traffic throughout the day. With high Google ratings, strong visibility, and reasonable rent, this is a rare opportunity in a high-demand downtown Vancouver corridor.Please contact the listing agent for more information today! (id:61048)
Grand Central Realty
2415 Collingwood Road
West Kelowna, British Columbia
Lakeview Lifestyle in the Heart of West Kelowna’s Wine Country! Beautifully updated and ideally located, this home offers expansive lake views, a saltwater swim spa, and seamless indoor-outdoor living. Enjoy the brand-new deck, perfect for entertaining or relaxing in privacy. The low-maintenance, fully fenced backyard creates a peaceful outdoor retreat. Inside, natural light fills the open-concept layout featuring an upgraded kitchen with granite countertops, modern cabinetry, and a cozy wood-burning fireplace in the main living area. The spacious three-season sunroom includes double doors that open to connect indoor comfort with fresh air and scenic surroundings. Wake up to lake views in the primary bedroom, which includes direct deck access for added tranquility. The fully finished lower level offers flexibility for a home gym, office, guest suite, or media room. Additional features include a 240V electric vehicle charger, updated flooring, and thoughtful modern touches throughout. Located just minutes from award-winning wineries, scenic hiking and biking trails, golf courses, schools, shopping, and restaurants, this home offers the perfect combination of lifestyle, location, and value. Learn more about this fantastic West Kelowna property on our website. Schedule your private showing today and experience the best of West Kelowna living. (id:61048)
Stonehaus Realty (Kelowna)
29a 935 Marine
North Vancouver, British Columbia
Capilano Cobbler, a well-established shoe and bag repair store, is located inside Capilano Mall, steps from the Walmart entrance and BC Liquor Store. This thriving business boasts a loyal customer base from Vancouver Island, Sunshine Coast, Bowen Island, Whistler, and beyond. • Lease Details: Current lease runs until Sept. 30, 2026, with an option to renew for 5 years. • Training Offered: Technical training provided until approval post-contract. Don't miss this opportunity to take over a profitable business with a strong foundation and dedicated clientele! Contact for more details. (id:61048)
Grand Central Realty
7225 Early Pl
Central Saanich, British Columbia
OPEN HOUSE CANCELLED DEC 20TH. Welcome to 7225 Early Place in the heart of Brentwood Bay. This 4-bedroom plus den home offers a bright open-concept living room and a spacious kitchen with newer appliances on the main level, complete with a cozy gas fireplace that brings warmth and comfort to the space. Heat Pump and Hot water on demand. The primary bedroom includes its own en-suite bathroom, and the home features laminate and vinyl flooring throughout—a great opportunity for builders or renovators looking to create new value in a pristine neighbourhood. Situated in one of Central Saanich’s most desirable communities, this home is close to everything Brentwood has to offer. Enjoy an easy walk to nearby shops, cafés, parks, and schools, making day-to-day living incredibly convenient. Outside, you’ll find two decks, a carport, and a large, level 8,464 sq ft backyard that backs onto peaceful acreage green space—an ideal canvas for your ideas. (id:61048)
Royal LePage Coast Capital - Chatterton
Royal LePage Coast Capital - Oak Bay
2565 Westhill Way
West Vancouver, British Columbia
Situated on a quiet cul-de-sac in one of West Vancouver´s most prestigious neighbourhoods, this exceptional home offers a spacious open floor plan with breathtaking, permanent views of Burrard Inlet, downtown Vancouver, Stanley Park, Lions Gate Bridge, and Mount Baker. The upper level features five generous ensuite bedrooms, each with stunning views, plus a sixth bedroom in the walk-out basement-ideal for guests or extended family. With 6 bedrooms and 7 bathrooms, comfort and privacy abound. The main level includes elegant living and dining rooms, a family room, and an open-concept kitchen opening to a large view deck with outdoor pool, perfect for entertaining. The walk-out basement offers a guest suite, recreation room, mudroom, and direct access to a three-car garage. (id:61048)
Orca Realty Inc.
800 7733 Firbridge Way
Richmond, British Columbia
QUINTET C, luxurious air-conditioning condo. South facing one bedroom suite with 1 parking spot. Functional layout with stainless steel appliances, quartz stone counters, engineered hardwood floor in living room. Great facilities with indoor pool, sauna, jacuzzi, gym, yoga room and roof top garden. Steps to Skytrain, new community centre, buses, Richmond Centre, Lansdowne Mall, Public Market, restaurants & supermarket. Max occupants are TWO. No rental sharing or subletting. FOR INQUIRY, PLS EMAIL PHYLLISWFCHONG@GMAIL.COM WITH A BRIEF INTRODUCTION. NO PHONE CALL PLS. (id:61048)
Multiple Realty Ltd.
74 Black Tusk Drive
Whistler, British Columbia
Where Family Traditions Take Root - and Grow for Generations. Just 15 minutes south of Creekside, Pinecrest is a private lakeside community where families come together to reconnect, relax, and build memories that last generations. Surrounded by forests and mountains, this gated enclave offers a pace of life that feels beautifully in tune with nature. Here, you´ll find the spirit of the original Whistler - the kind of place where neighbours know each other, kids grow up playing by the lake, and evenings end around a shared fire. It´s the warmth and simplicity Whistler was once known for, preserved in a quiet, exclusive setting. With private lake access, tennis courts, and endless year-round recreation, Pinecrest combines outdoor adventure with the peace of true mountain living. Each home offers space, privacy, and timeless design - the perfect gathering place for families seeking a lasting Whistler legacy. 74 Black Tusk Drive, Pinecrest - a place to belong, and a place to return to. (id:61048)
RE/MAX Sea To Sky Real Estate
2149 E 32nd Avenue
Vancouver, British Columbia
CENTRAL LOCATION. Property is located in Norquay Villige zoning map, currently zoning as RM-9A MULTIPLE DWELLING with potential re-development. Home featuring 6 bedrooms and 2 full baths with two separate tenants that produce excellent income. 3 Br on the top floor and 3 Br below. Lots of updates within the last 5 years including roof, hot water tank, and furnace. Bsmt was completely renovated 5 years ago with new kitchen cabinets, appliances, laminate floor, bathroom and paint. Just steps away from T&T, 88 Supermarket, banks, liquor store, dollar store, restaurants, shop, and much more. 15 mins walking distance to Nanaimo Sky-train station, #19 bus Downtown or Metrotown. (id:61048)
Grand Central Realty
1115 Lenora Road
Bowen Island, British Columbia
Bright ocean view home in a highly walkable location close to the ferry, Snug Cove amenities, schools, and beaches. The main level features sunlit living and dining areas, hardwood flooring, and a newly renovated galley kitchen with stainless steel appliances. A level, private yard includes apple and plum trees, grapevines, and mature plantings. The home´s layout offers excellent flexibility to accommodate a variety of family needs. Two separate suites, each with a private entrance: a licensed one-bedroom Airbnb suite on the main level, plus a lower self-contained suite ideal for guests or extended family. Warm, practical, and full of charm, this is a rare chance to enjoy ocean views, walkable living, and gentle income support in one of Bowen Island´s most desirable neighbourhoods. (id:61048)
Sotheby's International Realty Canada
1367 Chartwell Drive
West Vancouver, British Columbia
LOCATION, QUALITY & VIEWS! This grand scale luxury home is situated on a spectacular 14,000 + square ft property located in ultra- exclusive & most prestigious Chartwell enclave boasting spectacular PANORAMIC VIEWS of city & water. This home is a mastery of architectural elegance & grandeur with bold European Modern exterior & stunning millwork. Architectural design by renowned David Christopher. Offering 8,000+ sq ft, 5 beds, 8 baths, indoor swimming pool & outdoor jacuzzi, gourmet kitchen & wok kitchen, large family room, home theatre, nanny accommodation, elevator, smart home automation, air conditioning & HRV. All 4 bed upstairs south facing, office with an open view/ensuited. Open House Sat Dec 13 2-4pm. This one won't last. (id:61048)
Exp Realty
9511 Pinewell Crescent
Richmond, British Columbia
This beautiful spacious home is located in the sought after Saunders neighbourhood with walking distances to elementary and secondary schools, bus route and parks. This home consists of 4 bedrooms & 2 bathrooms in a large 66X120 corner lot, totaling 7920 sq-ft. A peaceful family-oriented community. Entertain in your spacious, fenced sunny backyard with covered decks, a large garage and workshop. This is a house you can live in, invest in or build new. (id:61048)
Nu Stream Realty Inc.
3775 Trinity Street
Burnaby, British Columbia
Exceptional Development Opportunity for a 4-Unit SSMUH Project on a WATER VIEW LOT! This is your chance to own an extraordinary property situated on a generous 6,100 sq. ft. 50 X 122 lot in North Burnaby's most prestigious neighborhood. This home offers stunning ocean, mountain, and city views. Located just minutes from Downtown Vancouver, Brentwood Mall, top-rated schools, parks, and a vibrant selection of shops and restaurants, this is one of the most sought-after locations in the city. Whether you choose to build 4 Units, your dream home with roof top deck and 3 car garage, or develop side-by-side duplexes with two bedroom mortgage helpers, the potential is endless. House is Partially renovated. Move in ready, rent and hold or build your dream prjoect. (id:61048)
Stonehaus Realty Corp.
3 2976 W 13th Avenue
Vancouver, British Columbia
The Carnarvon is a new kind of home for Kitsilano, one of only three custom residences in this boutique collection. Four bedrooms, four baths and real neighbourhood soul, with the kind of space and function you almost never see in Kits. Quiet street, calm energy, then a main floor that opens wide with eclipse doors to an outdoor kitchen and generous patio, so indoor and outdoor living work as one. Inside, the layout is dialed, with family friendly flow, proper dining and a main level that connects to the yard so everyone stays in the mix. Upstairs, a flexible fourth bedroom with soaring ceilings becomes office, studio, media room or guest suite, a rare find in one of Vancouvers most loved neighbourhoods. (id:61048)
RE/MAX Select Properties
