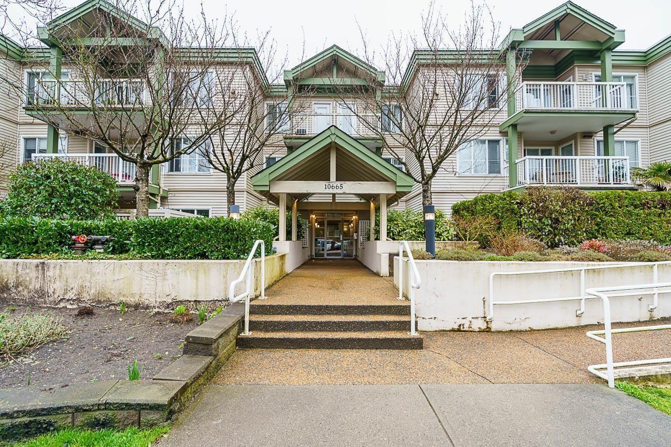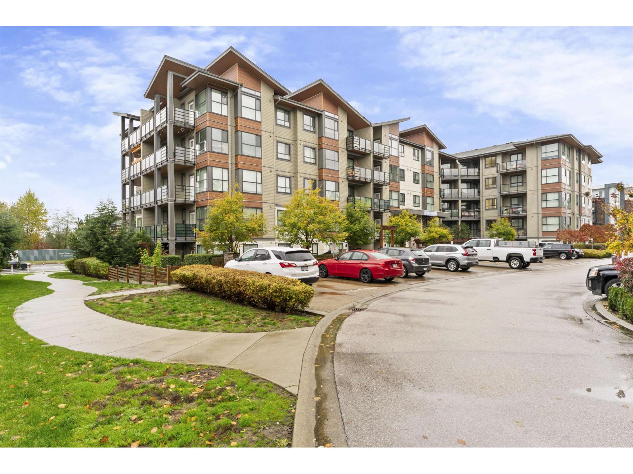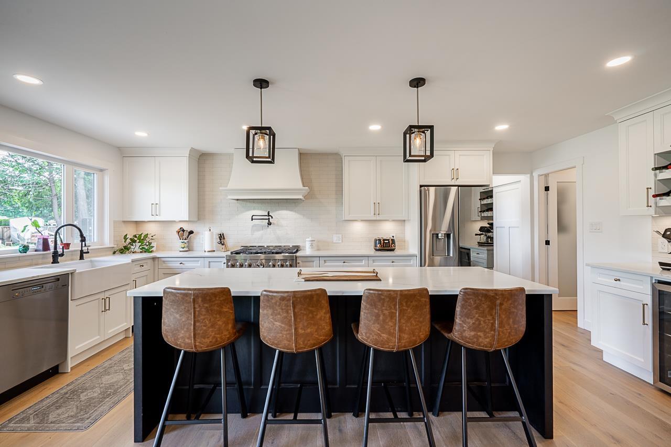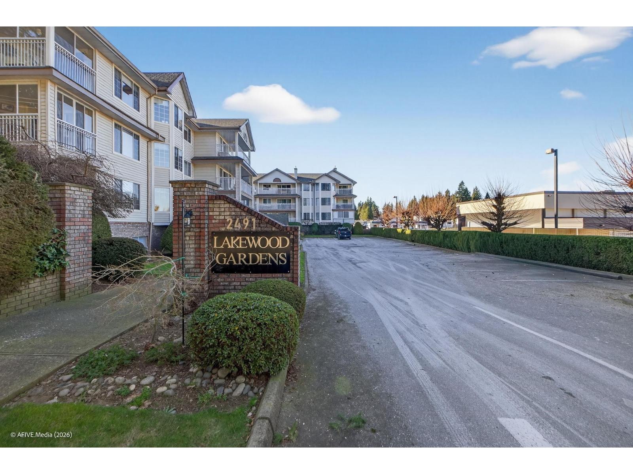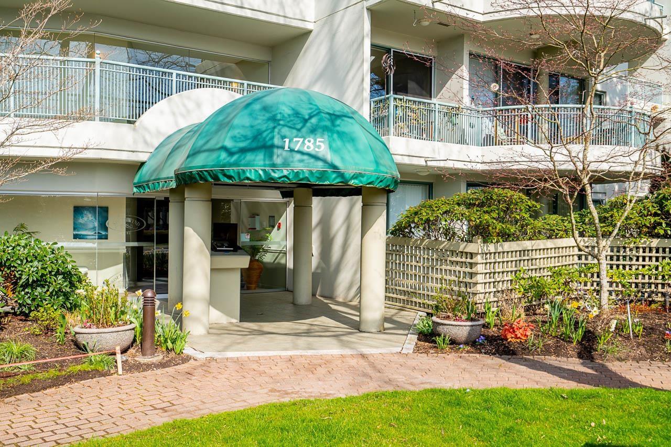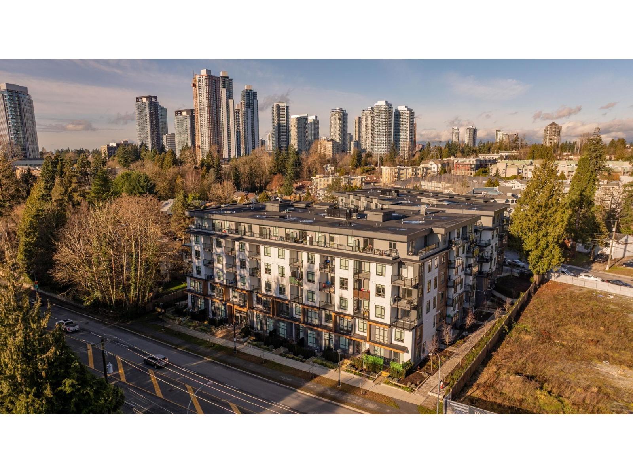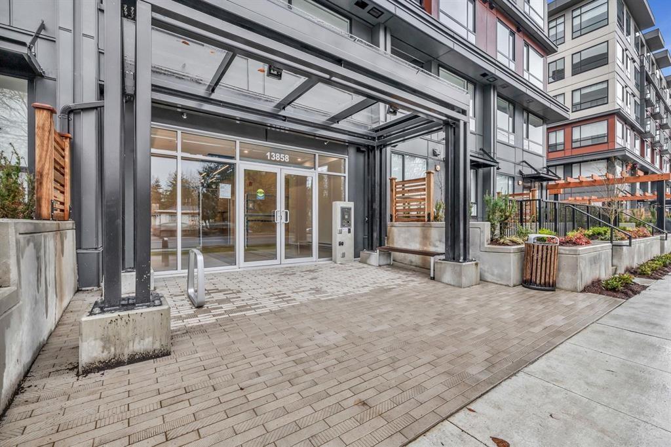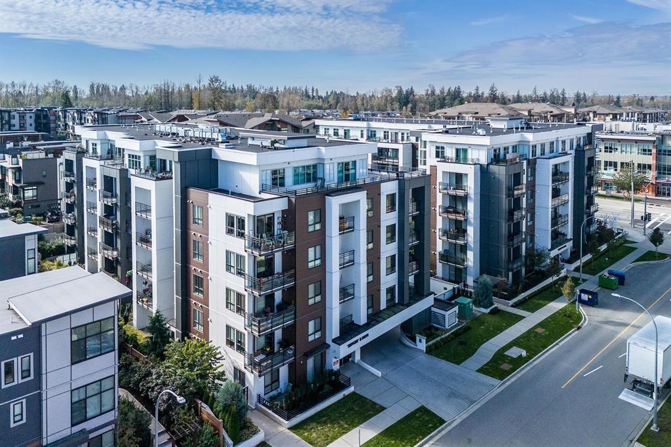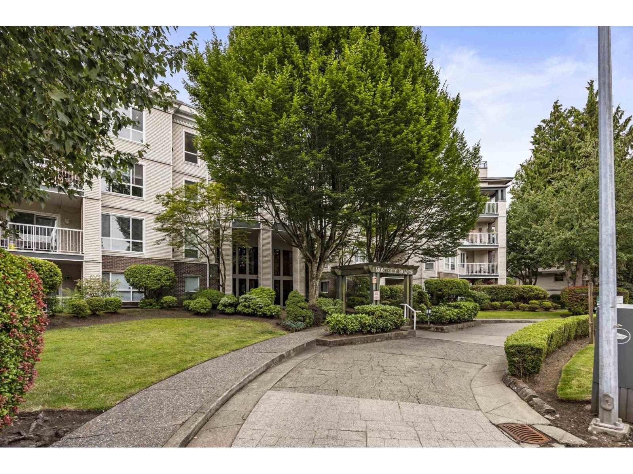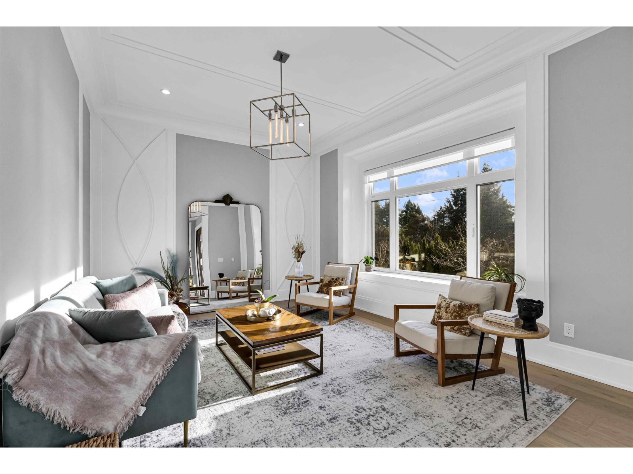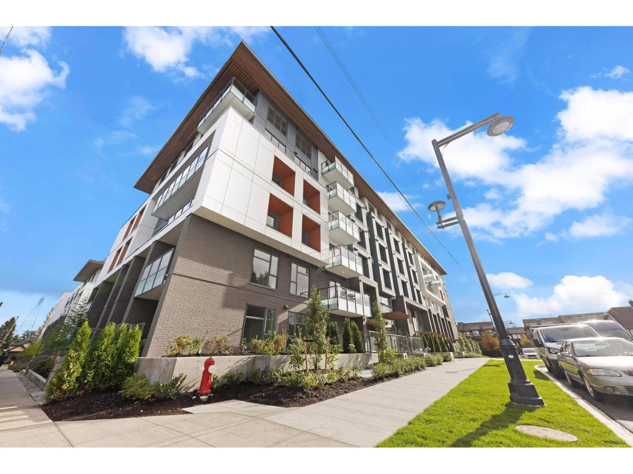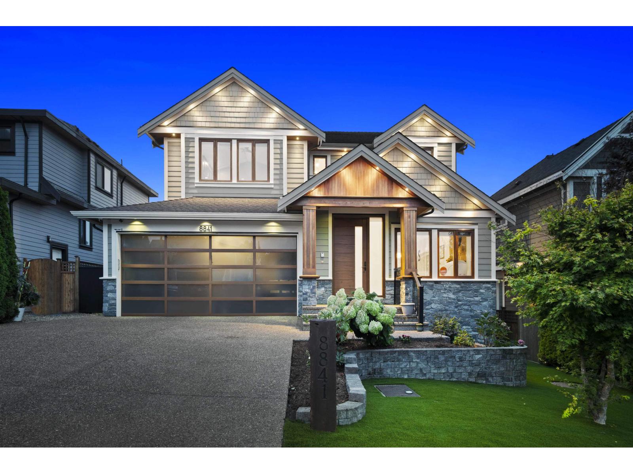Presented by Robert J. Iio Personal Real Estate Corporation — Team 110 RE/MAX Real Estate (Kamloops).
304 10665 139 Street
Surrey, British Columbia
Top floor West facing unit in Crestview Court. This 2 bedroom 2 bath home is nice and bright with an excellent floor plan featuring: large master bedroom; 2 skylights that open which creates a nice air flow in the summer; crown moldings; lots of storage; the total building comes equipped with the HY TEC water treatment system. In a great location across from Forsythe elementary and walking distance to Gateway skytrain station and Surrey Central mall. One parking and one storage locker are included. (id:61048)
Macdonald Realty (Surrey/152)
306 7809 209 Street
Langley, British Columbia
Tired of cramped condos and dark spaces? Look no further! Step into this bright and modern corner 2 Bedroom + Den/Flex & 2 Bathroom condo in Willoughby Heights that has an ideal floor plan! Featuring 11' vaulted ceilings, open-concept living, and oversized windows, this home is perfect for young professionals, families, or those looking to downsize. The kitchen offers quartz countertops, stainless steel appliances, & ample storage. Bedrooms on opposite ends of the suite providing privacy, and the covered balcony is ideal for relaxing and for morning coffees. Includes 2 side-by-side underground parking stalls and a large storage locker. Steps to Willoughby Town Centre, Carvolth Exchange, Hwy 1, all schools, parks, and shopping. Building has a party room and elevator. Pet & rental friendly! (id:61048)
Exp Realty Of Canada
24780 40 Avenue
Langley, British Columbia
Fully renovated 2,945 sq ft home on a private, fully fenced 0.93-acre lot with electric gate in sought-after Salmon River. This move-in-ready property features modern updates, a bright layout, a 1-bedroom self-contained suite, and a separate on-site office perfect for remote work or a home-based business. The brand new 1,400 sq ft heated shop includes a convenient bathroom and is ideal for projects, storage, or hobby use. The spacious lot offers ample parking, RV/trailer space, and room to expand. Located in a desirable area close to schools and amenities. A rare blend of space, versatility, and location! (id:61048)
RE/MAX Treeland Realty
312 2491 Gladwin Road
Abbotsford, British Columbia
As the saying goes "location, location, location" You can renovate but you can't change the view or location. This 1234 sqft TOP FLOOR CORNER unit across the street from Mill Lake Park offers a spectacular view of the mountain ranges in Golden Ears Provincial Park. Every day is a beautiful day with plenty of natural light from the skylight and unobstructed views from the north facing windows. Enjoy the many updates, the bright open kit and spacious living & dining area or step out to a private balcony to take in the fresh air and view. A well cared for and maintained home that is move in ready with in suite laundry, upright freezer, huge pantry, gas F.P. and storage locker down the hall. This well run 55+ building offers a lounge, rec rm with kitchen, gym and workshop, so there's lots to do. Join the weekly social gatherings or puzzling in the lounge or have a friend stay over in the guest suite. Steps Seven Oaks Mall, West Oaks Mall and a host of other shops and amenities. Rarely available so don't wait. (id:61048)
Team 3000 Realty Ltd.
112 1785 Martin Drive
Surrey, British Columbia
Discover Southwynd Living! This bright and inviting 2-bedroom, 2-bathroom ground-floor condo offers 1,208 sq. ft. of spacious living plus nearly 400sq. ft. of private patio space. Located in a solid concrete building across from Semiahmoo Shopping Centre, this 55+ home features a great layout, cozy gas fireplace, walk-in laundry, plenty of storage and secure underground parking. Amenities include a gym, clubhouse, and woodworking shop. Conveniently located steps to trails, transit, shops, and medical. Just minutes to White Rock Beach and Hwy 99. Priced to sell-don't miss this one! Sorry, no pets. (Some photos virtually staged) (id:61048)
Macdonald Realty (Surrey/152)
209 13969 96 Avenue
Surrey, British Columbia
Perfect for FIRST TIME HOME BUYERS and INVESTORS. Welcome to OAK & ONYX. This beautiful 851 sqft CORNER UNIT features 2 Bed, 2 Bath plus Den. Features include a chef inspired kitchen with quartz counters, island, 9' ceilings, bedrooms on opposites of the home and balcony overlooking COURTYARD. Amenities include fitness centre, party room, and outdoor BBQ courtyard. UNBEATABLE LOCATION just 5 min walk to the future 140 St SkyTrain Station, steps to Surrey Memorial Hospital and SFU Surrey with shopping, dining, and transit around the corner. Move in ready with all the BENEFITS of new construction without the wait! Book your private showing today. (id:61048)
Keller Williams Ocean Realty
307 13858 108 Avenue
Surrey, British Columbia
RADLEY ~Brand new development by West Fraser Developments!!! North facing entry 435 sq.ft, Studio unit 0 Bdrm + 1 bath + laundry ensuite. Enjoy floor-to-ceiling windows, a modern kitchen with quartz countertops and stainless steel appliances. Rented to great professional tenant $1,600 plus utilities per month. Low monthly strata maintenance fee. Excellent opportunity for the first time Buyers Student or an Investor. Building amenities include a Gym fitness center, work-study room, entertainment room, and fireside lounge. Steps to GATEWAY Skytrain station, schools, parks, and shopping centers. Enjoy access to Vancouver and Burnaby via the Port Mann and Patullo Bridge. Call to view. (id:61048)
Macdonald Realty (Delta)
B302 20838 78b Avenue
Langley, British Columbia
Best Price in the Development, Welcome to Hudson & Singer in the heart of Willoughby. This spacious 1-bedroom, 1-bathroom home features an open layout with a large kitchen island , sleek finishes, perfect for entertaining, spacious east-facing balcony overlooking the quiet side of the building. Just steps to Willoughby Town Centre with its shops, restaurants, and groceries, and across from Yorkson Community Park. Complete with 1 parking space and1 storage locker. Low maintenance fees. Two pets allowed and rental friendly Perfect for first-time buyers or investors! (id:61048)
RE/MAX 2000 Realty
403 20200 54a Avenue
Langley, British Columbia
Welcome to Monterey Grande! This rarely available TOP FLOOR 2-bed, 2-bath condo offers 1,030 sq ft of spacious living in a QUIET location. You will be greeted with an open floor plan featuring UPDATED laminate flooring & crown moldings with a large dining area open to the living room featuring a cozy gas fireplace! The oversized primary bedroom boasts double closets w/ensuite + generous second bedroom, family bathroom & laundry room with SXS washer & dryer! Enjoy your morning coffee with mountain views on your large covered deck! BONUS storage locker conveniently located right beside your unit + 1 underground secure parking spot! The well-managed building features an amenity room, bike storage & workshop. Located - close to shopping, restaurants, an off-leash dog park & future Skytrain! (id:61048)
Royal LePage - Wolstencroft
14149 16 Avenue
Surrey, British Columbia
Welcome to this stunning 9 BED, 7 BATH home offering PARTIAL OCEAN VIEWS and a LEGAL 2-BEDROOM SUITE, perfectly blending luxury and functionality. MAIN FLOOR features 10 FT CEILINGS, formal living & dining room, great room, GOURMET KITCHEN plus WOK KITCHEN & MAIN FLOOR MASTER - perfect for elderly. UPPER offers MASTER with ENSUITE and WIC and 2 spacious bedrooms plus a 4th BEDROOM / FLEX ROOM with ocean views. The basement includes FULLY PLUMBED BAR, WINE ROOM, guest bedroom w/ full bath & REC ROOM w/sep entrance to easily add 2nd suite. Quality construction with HARDIE BOARD SIDING, CONCRETE BETWEEN FLOORS, A/C and VIDEO SECURITY. Set on 6,148 SQ FT LOT with SUNNY COVERED DECK. Close to SS Athletic Park, walking distance to WR Beach and Semiahmoo Sec & Bayridge Elem. OPEN HOUSE, SATURDAY 2-4PM. (id:61048)
Exp Realty Of Canada Inc.
607 10828 139a Street
Surrey, British Columbia
TOP FLOOR UNIT. 1 bedroom and Den unit in New building. Top floor unit so no noise from above you. Very Clean functional layout. Kitchen comes with a built in island with the kitchen sink in it. This kitchen is amazing it is very big with lots of cabinet space. Very functional layout with the washroom accessible from the bedroom as well as from the living room. Nice View from the unit of city center and the mountains. (id:61048)
Sutton Group-Alliance R.e.s.
8841 Stegavik Court
Delta, British Columbia
Discover timeless luxury in this bespoke, custom residence situated in a premier cul-de-sac. The exquisite design & quality construction create an extraordinary residence that meets the needs of today's dynamic family lifestyle. Finishes include engineered hardwood floors, quartz countertops, crown molding, radiant heating, air con, & more. Experience a spacious main level with soaring ceilings & generous principal rooms that offer an exceptional indoor-outdoor experience, with a walk-out cedar terrace + breathtaking views of the river, mountains, & city! The home offers 5 bedrooms, chefs kitchen, prep kitchen, spa-like primary suite, theatre, recreation room, & wet bar - perfect for entertaining. BONUS: One bedroom legal suite. Walk to Brooke Elementary. Sands Secondary School Catchment. OPEN HOUSE ON SATURDAY, FEBRUARY 7TH FROM 2:30 - 4:30 PM. (id:61048)
Angell
