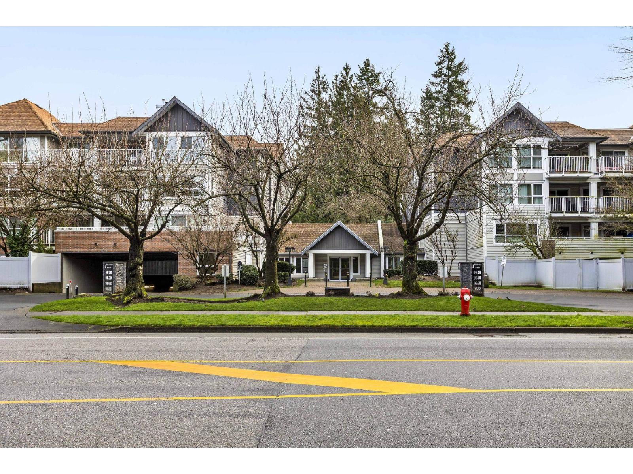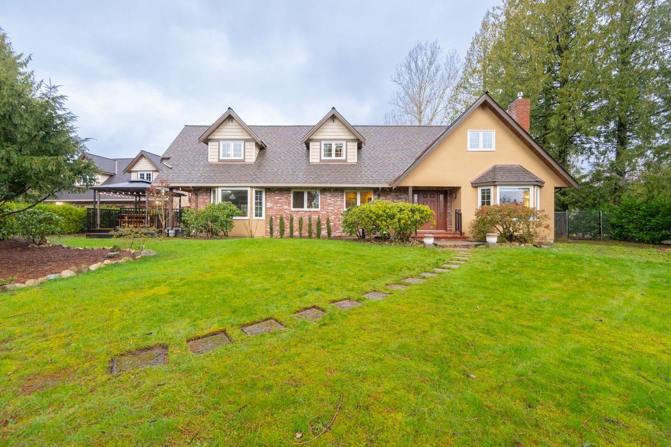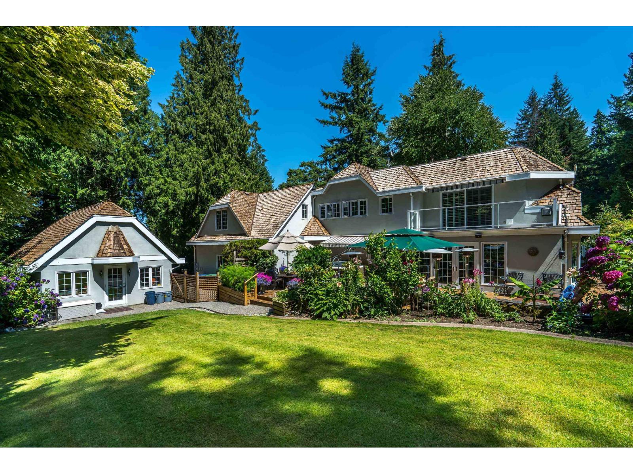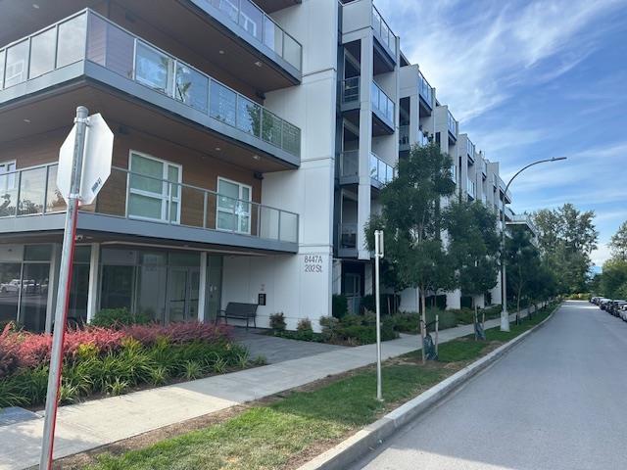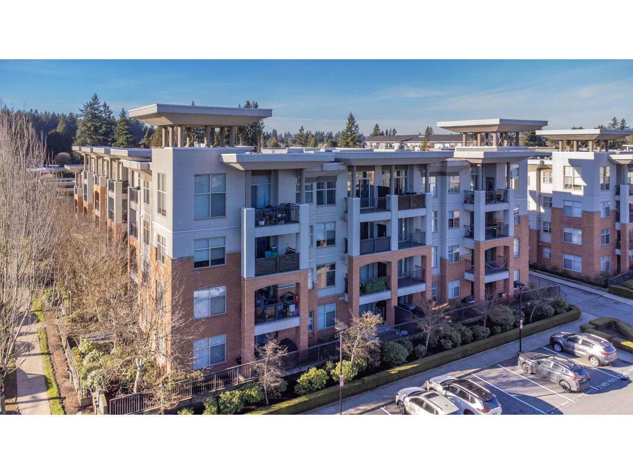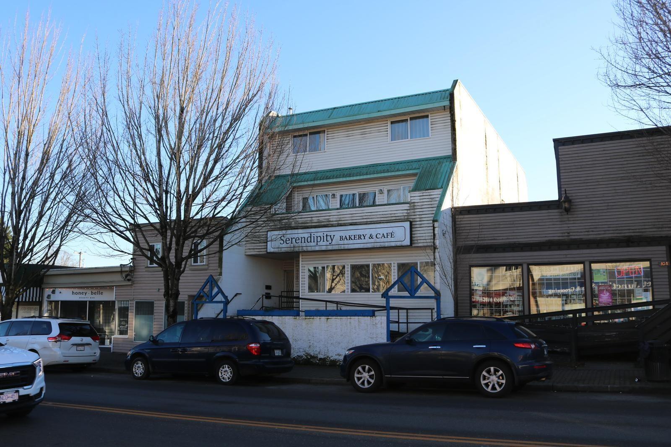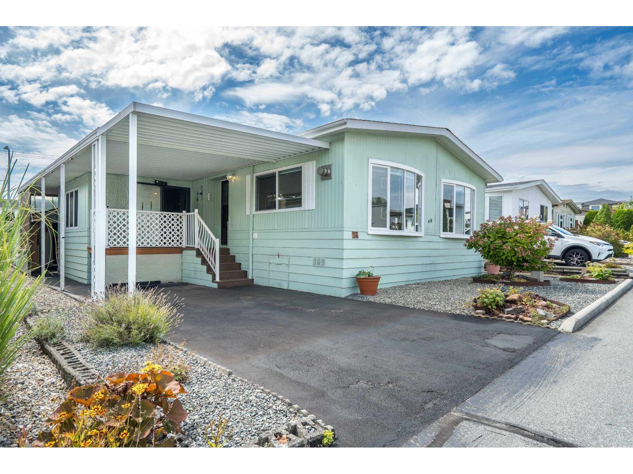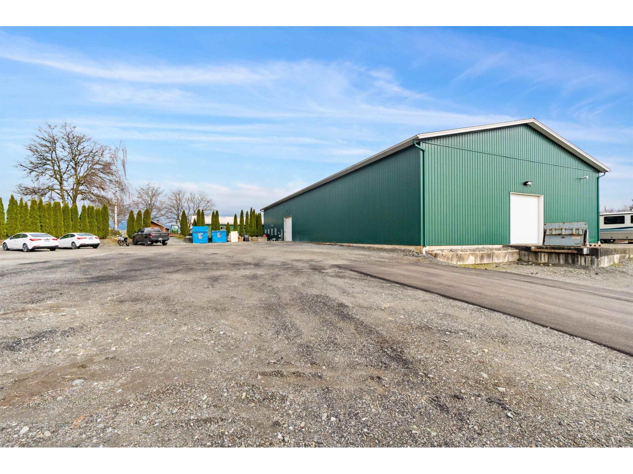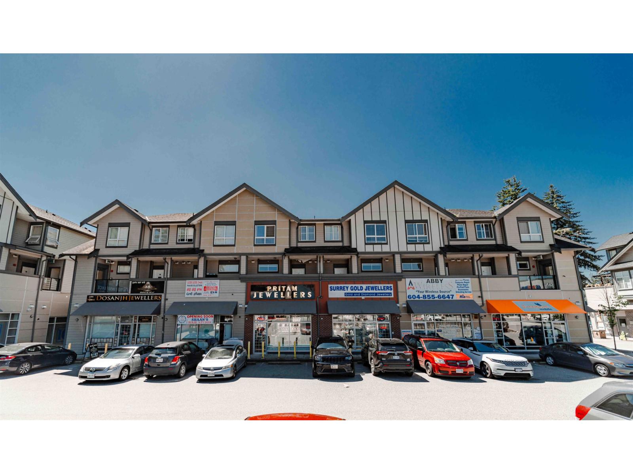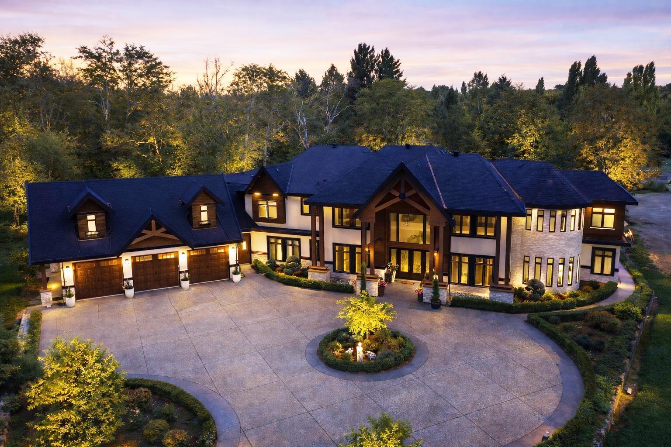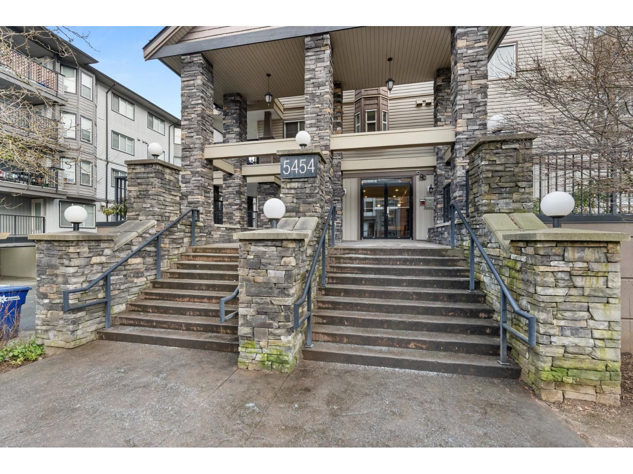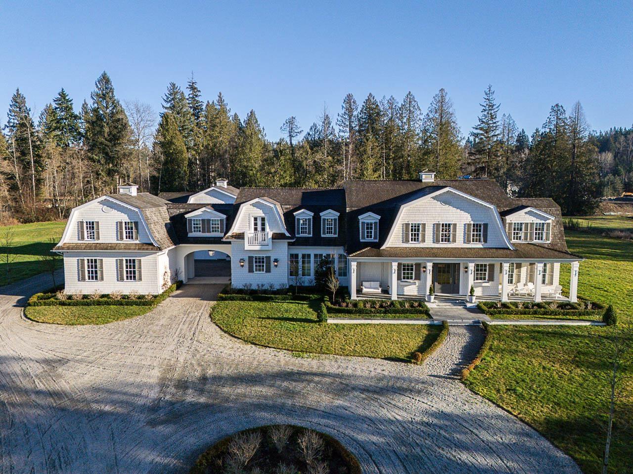Presented by Robert J. Iio Personal Real Estate Corporation — Team 110 RE/MAX Real Estate (Kamloops).
109 9650 148 Street
Surrey, British Columbia
TOWNHOUSE SPACE FOR A CONDO PRICE! This rare corner unit offers Townhouse-like living with a massive, fully-fenced wrap-around yard - perfect for pets, kids, or entertaining! With 2 bedrooms and 2 full baths, this bright ground-floor condo feels more like a townhouse. Large windows bring in natural light and overlook your private green space. Brand new QUARTS counter tops and fresh paint. Enjoy resort-style amenities including a pool, hot tub, sauna, gym, clubhouse, and guest suites. Gas and hot water are included in strata fees! Secure underground parking + visitor parking. Pet and rental-friendly (with restrictions). Walking distance to Guildford Mall, Green Timbers Forest, transit, groceries, schools, and minutes to Hwy 1. Projected Future SkyTrain near by. -VIRTUAL STAGING- (id:61048)
Exp Realty Of Canada
25243 68 Avenue
Langley, British Columbia
Rare opportunity to own a flat and usable 4.73 acre rectangular property with no creeks, on a quiet no-thru road. Well maintained 3,323 sf 2-storey home with basement, workshop and barn offers privacy and a peaceful country setting. Upper level features 4 beds and 2 baths. Main floor includes spacious living and dining areas, family room, kitchen with nook, laundry and powder room. Basement offers rec room, flex and utility space. Enjoy a 35x17 heated pool with solar panels. Updates include Navien hot water heating, gutters, windows, renovated baths, quality appliances, hardwood floors and granite counters. Bonus 887 sf shop/garage w/50amp service, barn 20amp, and garden shed 20amp. Plus a 620 sf unfinished coach house ready for your ideas. Minutes to Thunderbird, Hwy 1 and Fort Langley. (id:61048)
Sutton Group-West Coast Realty (Surrey/24)
14042 28 Avenue
Surrey, British Columbia
One of the most desirable Luxury Estate homes on the Peninsula! Set on a fully fenced, south-facing 34,526 sq. ft. lot, this home offers unmatched privacy in a serene, park-like setting. Completely renovated featuring over the 4,400 sq. ft. on two-level plus shop 561 heated detached workshop. Home showcases superior craftsmanship and thoughtful design. Highlights include brand new radiant in-floor heating on both levels, Italian tile flooring, granite countertops, and extensive custom finishings thru-out. The gourmet kitchen is ideal for entertaining, featuring a 6-burner gas range, water filtration system, hot water tap, and generous workspace. The luxurious primary suite is a private retreat with a gas fireplace, his & hers ensuites, private wet bar with mini fridge, and access to a secluded sundeck. Brazilian cherry hardwood enhances the serenity studio. Additional features include a 7KW auto-start generator, security system with cameras, 2200 sq ft wrap around deck, and underground sprinkler system. (id:61048)
Stonehaus Realty Corp.
A102 8447 202 Street
Langley, British Columbia
Call now to view and make your offer. (id:61048)
Team 3000 Realty Ltd.
406 33545 Rainbow Avenue
Abbotsford, British Columbia
Top floor at Tempo! Welcome to this bright modern 1 bedroom 1 bath home. Enter to 10ft ceilings, a huge picture window and balcony that brings the Mt. Baker views in and floods the space with natural light. The nicely appointed galley kitchen features granite countertops and SS appliances. Conveniently located so you can walk to shopping, dining and services. Meet friends for dinner then walk to take in a game or concert at Rogers Forum (Abbotsford Centre). This is a great opportunity you don't want to miss out on. A must see!! (id:61048)
RE/MAX Truepeak Realty
101 27262 Fraser Highway
Langley, British Columbia
Mixed Use Residential Commercial space located in the heart of Downtown Aldergrove right across from the Future Aldergrove Towncenter Master Community Plan. 2 two level Residential Units on the upper floors of approximately 1560 sq ft each and a commercial kitchen/restaurant space of approximately 2278 sqft on the ground floor with street access make it a great investment opportunity to get into as Aldergrove continues its future development of expansion and growth! Listed in conjunction with R3027398 and R3027425 - Entire Building to be sold. (id:61048)
Multiple Realty Ltd.
48 1640 162 Street
Surrey, British Columbia
PRICE REDUCED!! - Welcome to Cherry Brook Park - The Gem of South Surrey. Nestled in the heart of this sought-after adult-oriented 55+ community, this beautifully maintained 2-bedroom & den, 2-bathroom double-wide manufactured home offers 1,440 sq ft of comfortable living on your privately owned lot. Featuring: Spacious, sun-filled layout with updated flooring throughout . Gorgeous undated ensuite with a walk-in shower and modern finishes . Freestanding natural gas fireplace for cozy evenings . Newer windows, closet organizers, & R/I central vacuum . Stylish kitchen updates include counters, backsplash and a large openable skylight . Large South-facing covered patio - perfect for year-round enjoyment . Detached workshop for hobbies or extra storage . Two parking spots right outside your door. Just minutes from Hwy 99, the US border, Peace Arch Hospital, grocery stores, shopping, and White Rock Beach. Low strata fees of $200/month in a peaceful, well-managed community. (id:61048)
Homelife Benchmark Realty Corp.
21115 102b Avenue
Langley, British Columbia
Ultimate Family Compound & Business Opportunity in Walnut Grove Nestled on nearly 13 acres, this one-of-a-kind estate offers everything you need-right at home. Featuring a stunning post-and-beam executive split-level home with modern updates, plus an in-law suite and a separate tiny home. Enjoy resort-style living with a pool, tennis courts, a dirt bike track, and barns with tack rooms and stalls. The property also includes a 10,000 sq. ft. warehouse/shop, perfect for your business or toy collection. Plenty of parking, serene pastures, and breathtaking mountain views. Located in the ALR, ensuring long-term privacy with no risk of dense development under new SSMUH rules. If you're searching for the perfect family compound or a place to bring your business home-this is it! (id:61048)
Stonehaus Realty Corp.
216 32083 Hillcrest Avenue
Abbotsford, British Columbia
OPEN HOUSE SAT, FEB 7th from 2- 4 PM. Built in 2014, Well kept & well maintained Town home in West Abbotsford. This home features 3 bedrooms/ 3 bathrooms PLUS 1 Den with a nice floor plan. Main floor features cozy living room, modern kitchen concept with quartz counter tops & tons of storage, dining area, powder room & a sunny sundeck for entertainment. Top floor has 3 bedrooms/ 2 bathrooms with an ensuite in the master Plus 1 Den. Close to schools, shopping, recreation, malls, parks, restaurants, public transit & easy access to highway. (id:61048)
Sutton Group-West Coast Realty (Abbotsford)
8486 Harvie Road
Surrey, British Columbia
Experience UNPARALLELED LUXURY on this CUSTOM-BUILT 7,500 sq ft estate (2016) set on ~10 acres in prestigious PORT KELLS. Bright OPEN-CONCEPT living & dining w/ HIGH CEILINGS and elegant finishes. GOURMET KITCHEN w/ s/s THERMADOR APPLIANCES, large pantry + SPICE KITCHEN. MAIN FLOOR offers 3 MASTER SUITES-ideal for MULTI-GEN LIVING. Primary features a rare TWO-STOREY w/ WIC & Ensuite. Enjoy THEATRE ROOM, STEAM ROOM, BUILT-IN SPEAKERS, RADIANT HEAT FLOORS & A/C throughout. UPPER LEVEL w/ 3 MASTER BDRMS all w/ ENSUITES, plus PRAYER ROOM. Outdoor living shines w/ COVERED DECK & PATIO, AMPLE TRUCK PARKING & ENDLESS POTENTIAL: FARMING (berries, garlic, corn), add a POOL & create a PRIVATE RESORT. $5,000/month rental income & zoning allows for truck parking. A rare, versatile estate in one of Surrey's most sought-after rural neighbourhoods. (id:61048)
Exp Realty Of Canada Inc.
204 5454 198 Street
Langley, British Columbia
Welcome to Brydon Walk! This spacious 2 bed, 2 bath condo offers nearly 900 sq ft of bright, open-concept living in a quiet, private location on the courtyard side of the building. Enjoy vinyl plank flooring throughout, a functional kitchen with large central island, granite countertops, sit-up bar, and stainless steel appliances-perfect for everyday living and entertaining. The oversized primary bedroom easily fits a king-size bed and features a walk-in closet and ensuite. Rare dedicated laundry room with built-in shelving and upgraded Samsung washer/dryer provides abundant storage. One secured parking stall and lots of visitor parking. Professionally managed building with a new roof. Steps to Brydon Park, lagoon, trails, shopping, and the future SkyTrain. Book your private tour today! (id:61048)
RE/MAX Treeland Realty
5820 232 Street
Langley, British Columbia
Grace Acres Estate returns to market, offering a rare second chance to own one of the Fraser Valley's most extraordinary private country estates. Set behind secure gates on 12.5 manicured acres with stunning mountain views, this architecturally significant residence offers nearly 9,000 sqft over two levels w/ 7 beds, 7 baths & a lavish secondary suite ideal for guests or extended family. Resort-style amenities include a spectacular 20'x40' pool, custom hot tub & a 1,250 sqft pool house w/ gym, sauna, lounge & bar. A remarkable 6,200+ sqft barn w/ loft & in-floor heating suits equestrians, car collectors, entertaining or large-scale private events. Impeccable craftsmanship, timeless design, rare privacy & singular architectural integrity define this iconic acreage offering. (id:61048)
RE/MAX Treeland Realty
