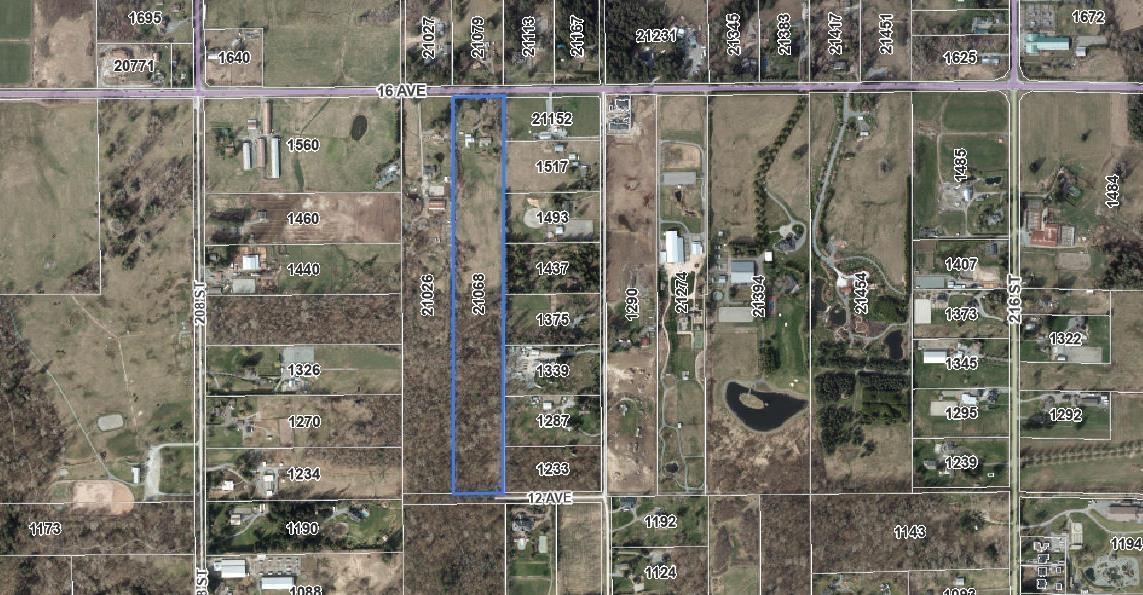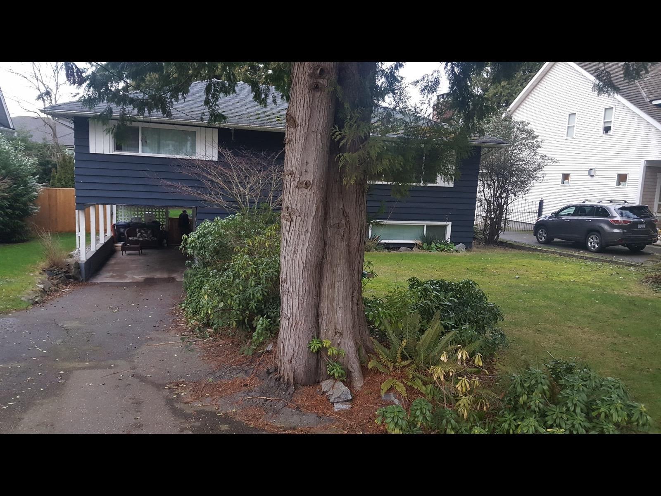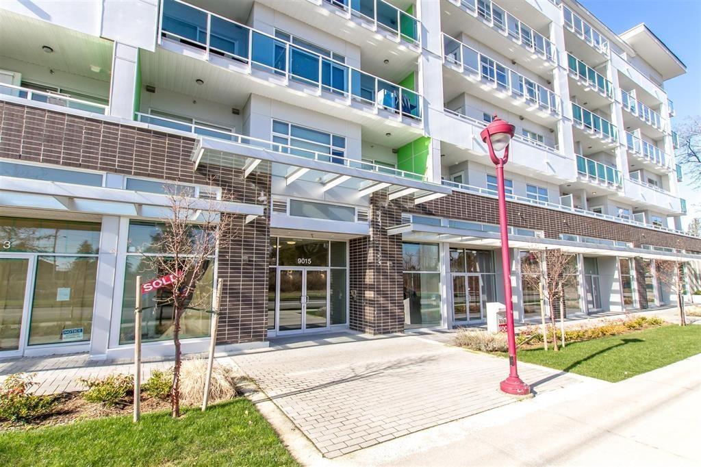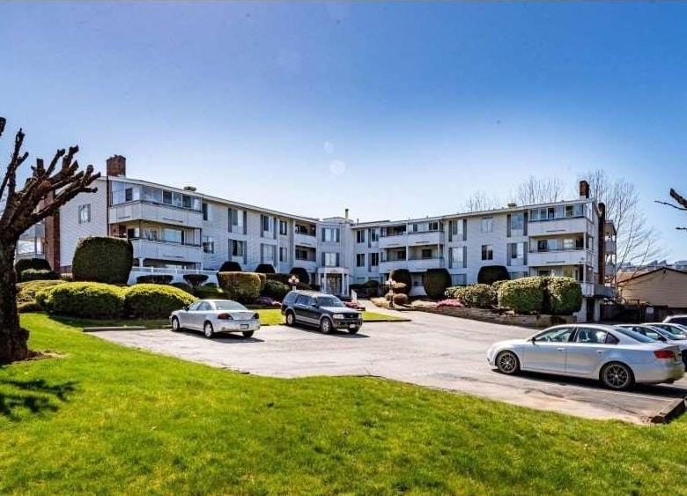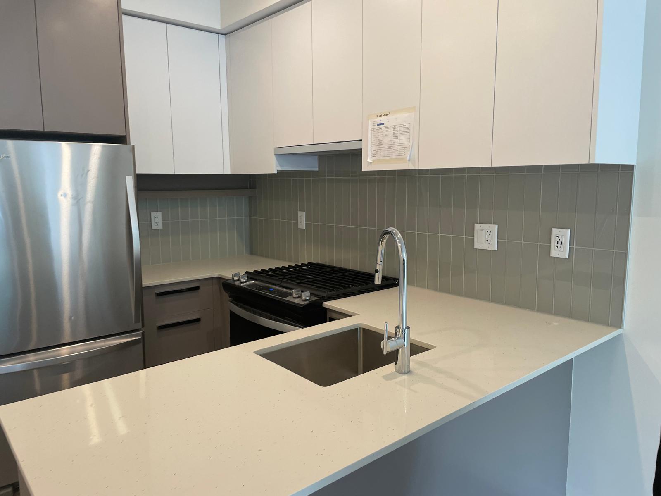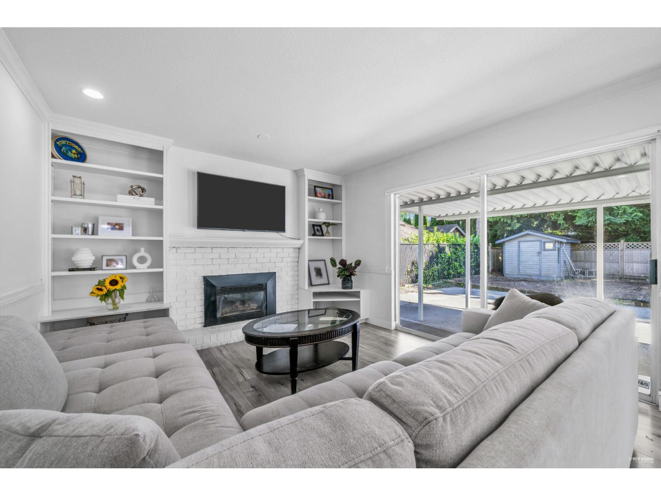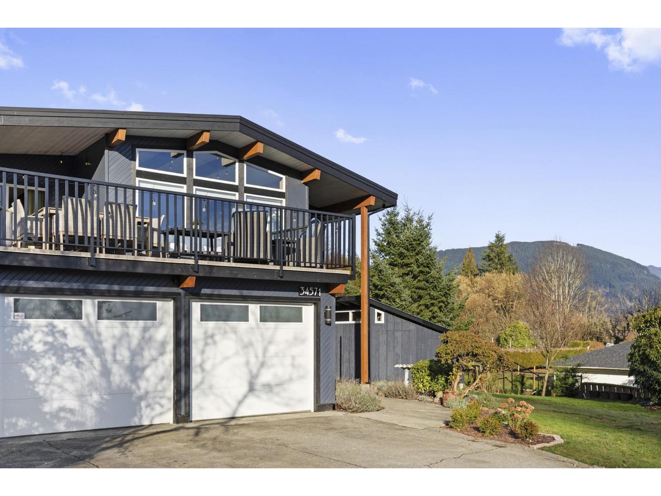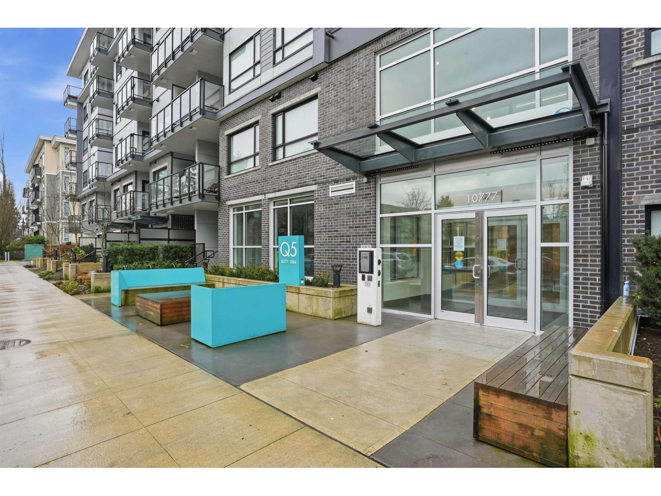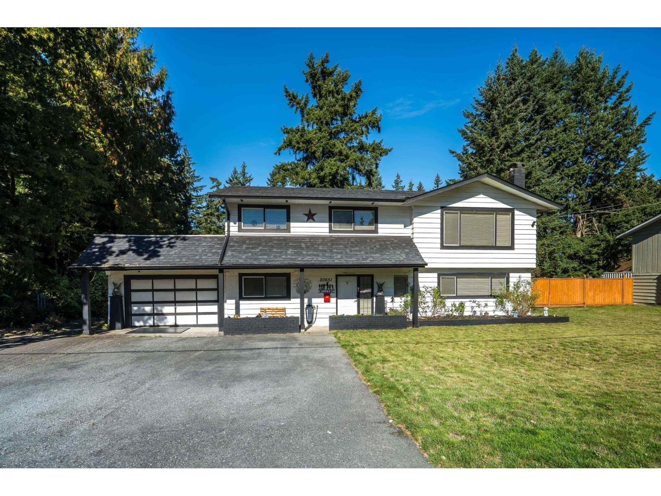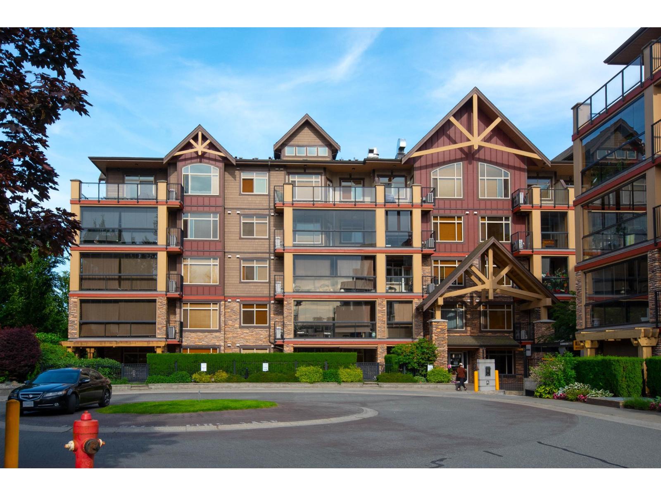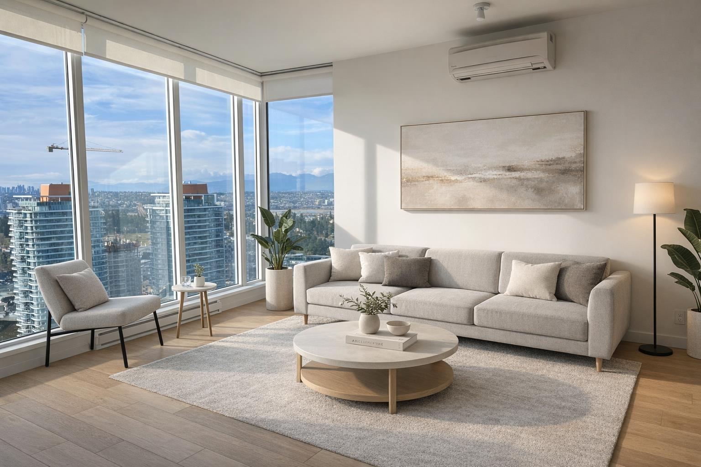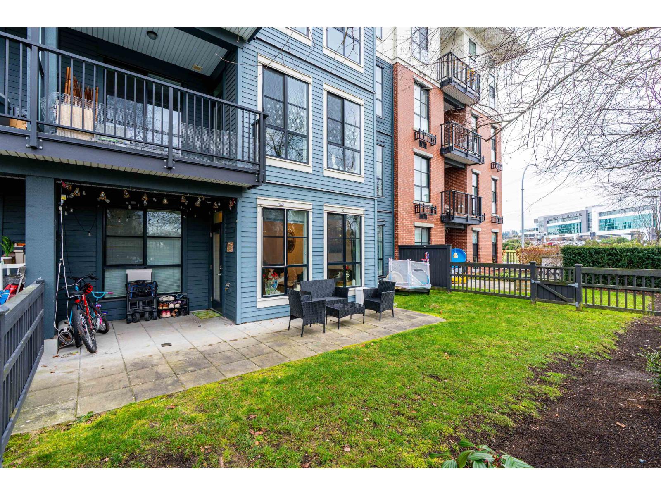Presented by Robert J. Iio Personal Real Estate Corporation — Team 110 RE/MAX Real Estate (Kamloops).
21068 16th Avenue
Langley, British Columbia
A unique opportunity to acquire this 19.63 - acre estate in Langley, BC. The property has a main house featuring 5 bedrooms and 3 bathrooms with a basement that offers a separate entry. There is a 2,300+ sq.ft. barn on the property along with outdoor paddocks which requires some updating, and an outdoor riding area. Ideal for farming or equestrian use, this property has the potential to be subdivided, as there is access at the back of the property from 12th Avenue. Potential buyers are instructed to consult with the Township of Langley. (id:61048)
RE/MAX Real Estate Services
12567 26a Avenue
Surrey, British Columbia
Discover relaxed coastal living on a peaceful private street just minutes from Crescent Beach. This unique property includes approved plans for a contemporary duplex and garden suite - offering incredible potential for your future build. Want more time? The current home can generate rental income while you plan your custom single-family dream home. Reach out today to schedule a private viewing. (id:61048)
Sutton Group-Alliance R.e.s.
307 9015 120 Street
Delta, British Columbia
BEST FLOORPLAN IN THE COMPLEX! Bright 2bed and 2bath with spacious open concept living throughout. Massive master bedroom with huge walk-in closet. Full sized Washer and Dryer, 9 foot ceiling, Stainless steel appliances, Quartz countertops, custom closet organizers, modern lighting, and much more. Located on Scott Road. Minutes away from Skytrain access. Gibson Elementary & Delview Secondary at a walking distance. Recreation, Shopping, Restaurants, and Parks at your doorstep. Unit comes with 1 Parking and 1 Storage. Amenities include fitness centre, large social lounge and roof top patio. Rentals allowed. Showings by appointment only. (id:61048)
Stonehaus Realty Corp.
107 32950 Amicus Place
Abbotsford, British Columbia
Welcome to THE HAVEN, located in the heart of Central Abbotsford. With no age restrictions, this 910 sq ft, 2 bed/1.5 bath condo offers a practical layout, perfect for first-time buyers or investors. Situated on the elevated first floor above the parking garage, this west-facing unit enjoys added privacy and a sunny balcony-perfect for evening light. The functional floor plan includes a spacious living and dining area, a primary bedroom with convenient ensuite powder room, and a second bedroom ideal for guests or a home office. Shared laundry is located directly across the hall for easy access. This home includes one parking spot (with option to rent more) and storage. Conveniently located close to shopping, transit, and everyday amenities. No pets permitted. (id:61048)
RE/MAX Truepeak Realty
209 13788 76 Avenue
Surrey, British Columbia
Welcome to Silva 1, a GST-paid, brand-new 1-bedroom, 1-bath home on the 2nd floor, featuring an open and efficient layout with 9-ft ceilings, wide-plank laminate flooring, quartz countertops, and stainless steel appliances. Enjoy resort-style amenities including a fitness centre, indoor and outdoor lounges, pet wash and car wash stations. Located in Surrey's vibrant Newton neighbourhood, steps from shopping, transit, schools, and recreation, and minutes to Superstore, Costco, Canadian Tire, and popular dining options. An excellent opportunity for first-time buyers, downsizers, or investors. (id:61048)
Royal LePage Global Force Realty
13330 59b Avenue
Surrey, British Columbia
INVESTORS/BUILDERS ALERT! Potential to build duplex/fourplex! Welcome to this beautifully renovated Panorama Ridge home sitting on a spacious 7,220 sqft lot with nearly 60 FT of frontage- a rare find! Featuring 5 bedrooms and 3.5 bathrooms, including a fully finished flex space with its own bathroom, this home is perfect for growing families or those needing extra room. Enjoy extensive renovations completed in 2020 and parking for up to 8 vehicles. Out back, you'll find two versatile sheds- one built in 2019 at 24x14 with 20FT ceilings, power, and lighting, offering endless potential. Located in a quiet, family-friendly neighbourhood close to parks, schools and major routes. A must-see opportunity in Panorama Ridge! OPEN HOUSE CANCELLED (id:61048)
Srs Panorama Realty
34571 Ireland Avenue
Mission, British Columbia
High Design Meets Horizon Views at this 4-bed, 3-bath, ½ acre Hatzic masterpiece! No detail was spared in this extensive top-to-bottom redesign, where vaulted exposed-beam ceilings, X/L picture windows, & striking brick fireplace frame breathtaking mountain vistas. Contemporary kitchen dazzles w/sleek cabinets, under-mount lighting, quartz counters, & premium S/S appliances, flowing to new 20' covered deck, the ultimate year-round sanctuary for entertaining. This show-stopper is packed w/ high-value upgrades: New furnace, A/C (warranty), New windows & slider, designer floors, modernized lighting & bathrooms. Newly finished lower level has prime suite potential. New Ext Paint, Storage shed, dbl garage, w/ RV parking, or future shop. Truly a turn-key trophy property! (id:61048)
Royal LePage Little Oak Realty
604 10777 138 Street
Surrey, British Columbia
Welcome to a beautiful and bright centrally located studio unit in heart of North Surrey featuring one bathroom, open-concept kitchen layout with quartz countertops, a built-in nook, 8-foot ceilings, in-suite laundry, and a large balcony for fresh air and good view. Amenities include a party room, barbecue area, and playground, gym, lounge. .Just minutes away from the SkyTrain and 15 to 20 minutes walking distance to Elementary/High School. Very easy access to the Patullo Bridge and Highway 1. (id:61048)
Royal LePage Global Force Realty
20651 44 Avenue
Langley, British Columbia
RARE FIND! Car lovers dream! Nicely updated open concept 2363 sqft level entry basement home with 3 bedrooms on the main, huge deck for outdoor living & a Fantastic Bright & Spacious 2 bedroom suite with its own laundry - ideal for in-laws or teens. For hobbyists or car lovers, this property delivers! Enjoy an Incredible detached 27x24 workshop with 200 amps & 10'3 ceiling, an attached 35'6x16 drive thru tandem garage & a handy 21'5x12 workshop & a 13x12 wired & insulated shed. All this on a gorgeous private parklike beautifully landscaped 12,012 sqft property (on city sewer) with a huge rear yard, gardens, greenhouse & side yard access - room for all your toys & RV. New roof in 2014, high efficiency furnace & central air conditioning/heat pump. Fantastic location with no one across the street, minutes to everything & steps to Uplands Elementary, George Preston Rec Centre & dog parks! A must see! (id:61048)
Royal LePage - Wolstencroft
282 8288 207a Street
Langley, British Columbia
YORKSON CREEK - Quality-built by Quadra Homes. Quiet inside unit with an open view overlooking the court yard. Large 2BR + Den, plus 181/sf enclosed solarium = total of 1,295sf living space. Extremely clean and well maintained by owner. 9ft high-ceiling, full Air-conditioning and new laminate flooring in living & dining area. Kitchen comes with solid shaker cabinets, granite counter tops, and s/s appliances. Ideal floor plan for small family : 2 separated bedrooms with 5pc master ensuite, and cheater-ensuite for 2nd bedroom. Large Den can be used as 3rd bedroom, or home office. 2 parking + 1 private storage. 2 pets allowed. Close to schools, Yorkson sports complex and shopping, and easy access to HWY 1. (id:61048)
RE/MAX Crest Realty
3203 13438 Central Avenue
Surrey, British Columbia
Level 32 Executive Suite with Rooftop Access | 2 Parking + 1 Locker. Discover elevated urban living at Prime on the Plaza, perfectly located in the heart of Surrey City Centre. Thoughtfully designed layouts, premium finishes, and modern styling deliver both comfort and efficiency. Enjoy resort-style amenities including a state-of-the-art gym, yoga studio, massage room, and sauna & steam facilities. Step outside to the Surrey Civic Plaza, the centre of a growing urban hub with unmatched transit connectivity. SkyTrain access at your doorstep-only 20 minutes to Vancouver. Easy to show. Open House Feb 8 2-4pm (id:61048)
Nu Stream Realty Inc.
110 15168 33 Avenue
Surrey, British Columbia
Welcome to Elgin House at Harvard Gardens, where condo living finally comes with space. This rare ground-level 2 bed, 2 bath home features an exceptional south-west facing private backyard of nearly 900 sq ft-sun-filled all day ant perfect for BBQs, relaxing evenings, family time, and year-round enjoyment. Inside, the smart layout offers bedrooms on opposite sides for added privacy, both with large windows overlooking the backyard. Includes 2 parking stalls and a storage locker. Enjoy resort-style living with exclusive access to the Rowing Club-pool, hot tub, sports courts, kids' play areas, and more. A unique opportunity-come see what makes this home different. (id:61048)
RE/MAX Performance Realty
