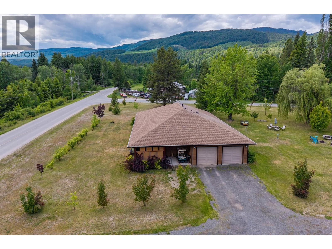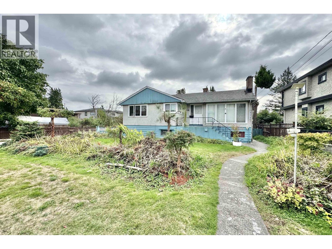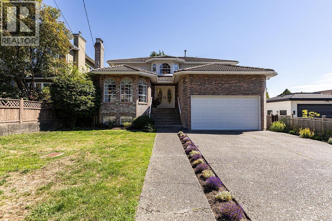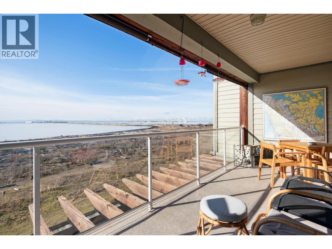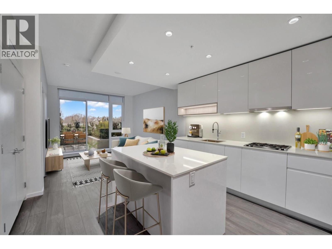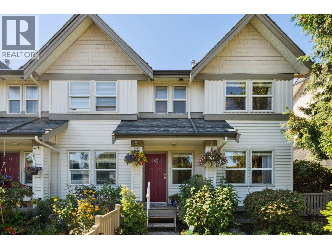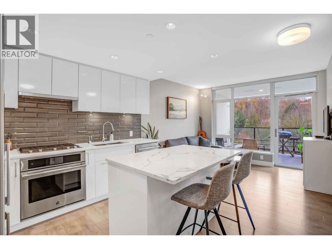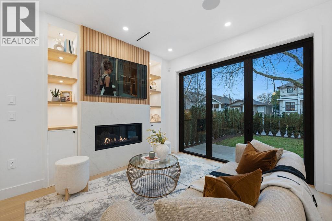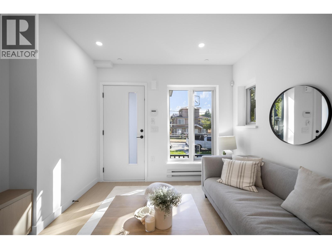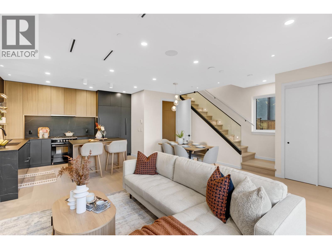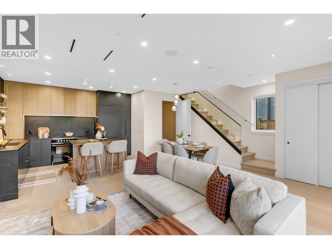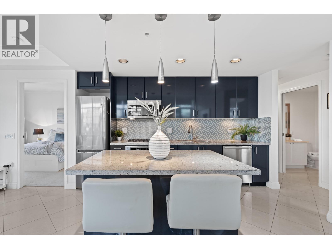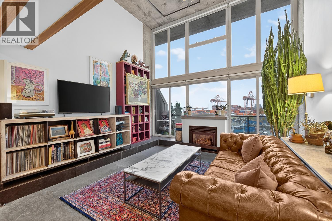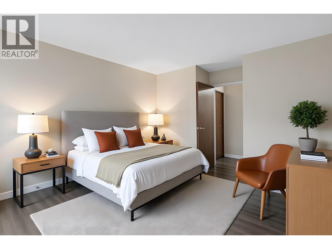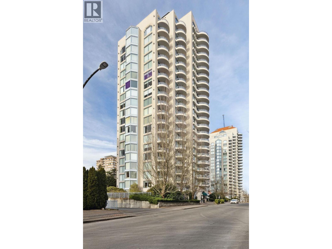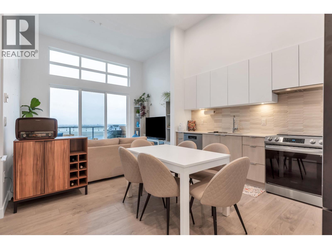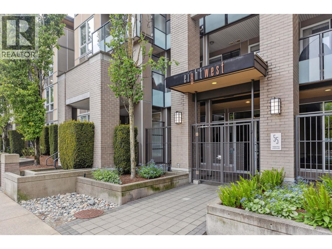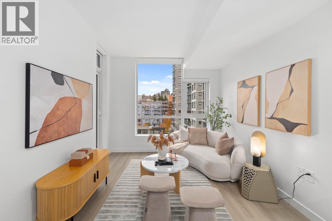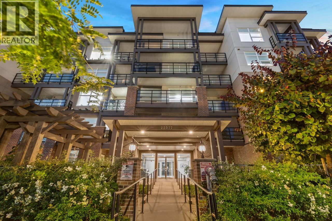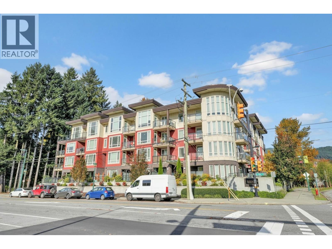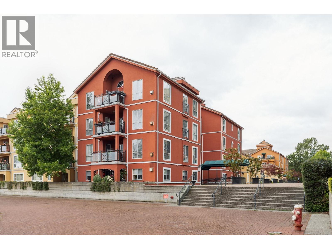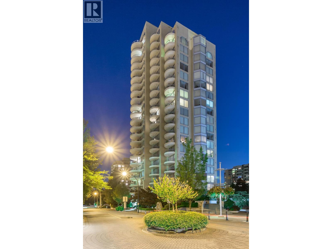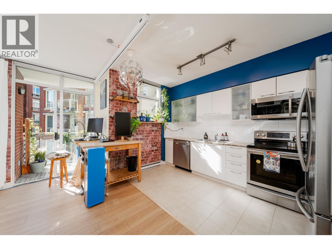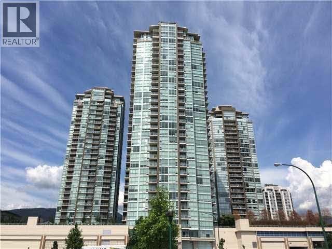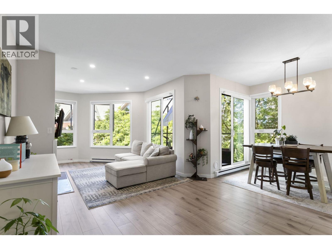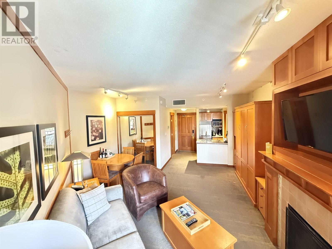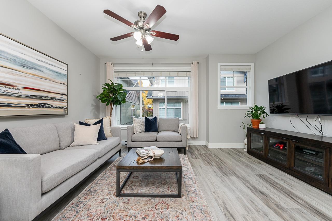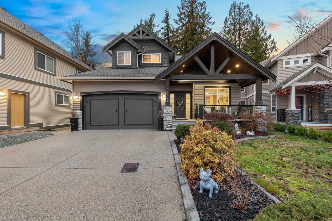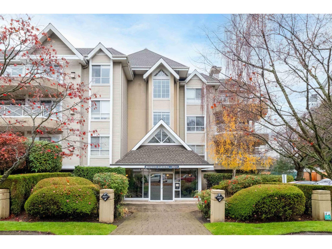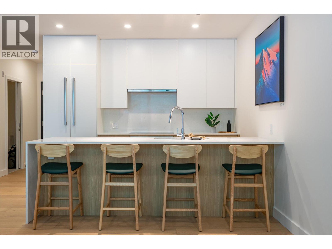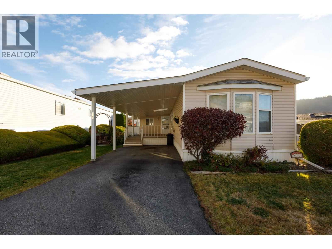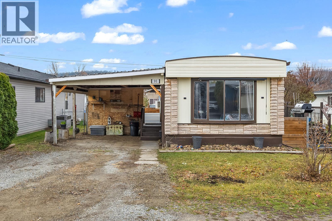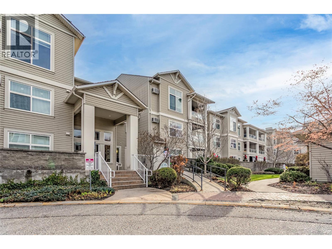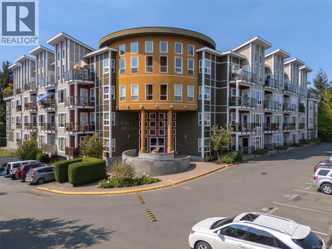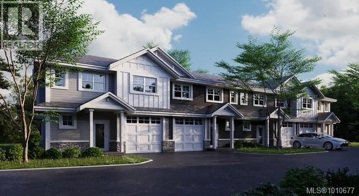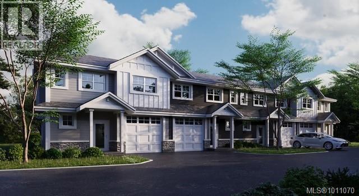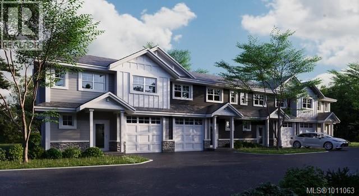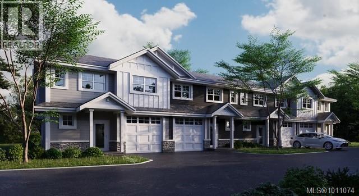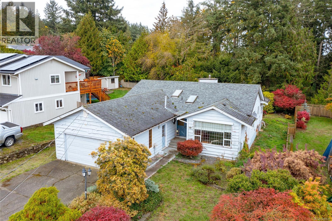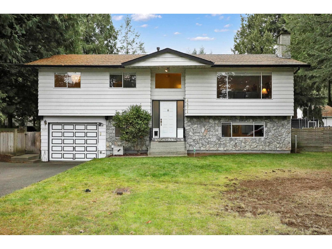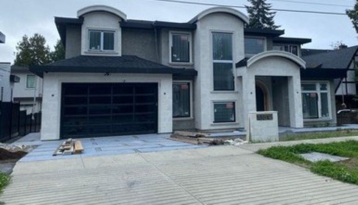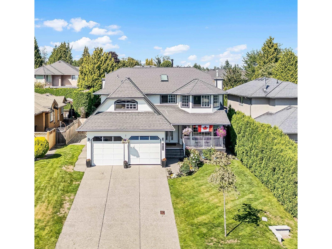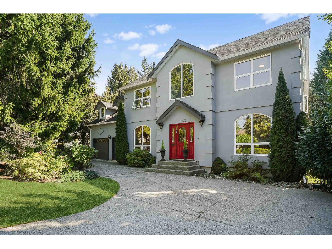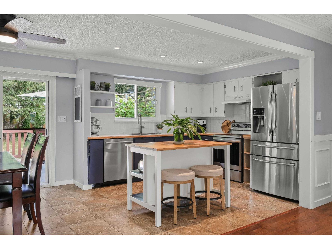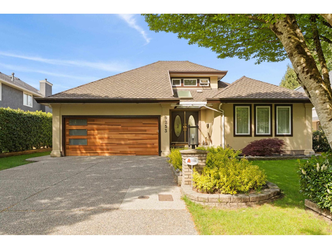Presented by Robert J. Iio Personal Real Estate Corporation — Team 110 RE/MAX Real Estate (Kamloops).
337 Sunshine Valley Road
Clearwater, British Columbia
Outstanding 3 bedroom custom built home located on a large 1.22 acre corner lot in one of the most desirable subdivisions- Sunshine Valley. This home has attention to detail inside & out, featuring an expansive open concept main floor layout with heated floors throughout. Enjoy the custom kitchen with black walnut cupboards & built in pullouts, pot filler, high end fixtures & stainless appliances accented with stone countertops & a live edge bar top. With 14ft vaulted ceilings the family room & bright dining room offers plenty of space for entertaining. The main floor is also complete with 3 bedrooms including the oversized primary featuring a walk-in closet & beautiful ensuite bathroom with white oak cabinets, soaker tub with custom shower & double sink. Access to a covered patio off of the primary bedroom. Functional laundry area with plenty of storage & a full guest bathroom. Plenty of parking with an attached double car garage with mechanical room & access to the crawl space. The exterior features include a detached shop with 200 amp panel, water, & extra septic system (not connected), green house & garden beds, trees planted on perimeter, as well as apple tree, raspberries, blueberries & blackberries. This property has so much potential to expand or just move in and enjoy! Call today for a detailed information package or private viewing. (id:61048)
Royal LePage Westwin Realty
4258 Hurst Street
Burnaby, British Columbia
Builder´s Delight! Rare 59´ x 124´ corner lot (7,316 sq. ft.) in the heart of Metrotown. This prime property features a south-facing yard and lane access, offering outstanding potential for your custom multi-plex development. Situated on a quiet, family-friendly street yet just minutes from parks, major shopping centres, and transit-an unbeatable blend of convenience and lifestyle. An exceptional opportunity in one of Burnaby´s most sought-after neighbourhoods! (id:61048)
Sutton Group-West Coast Realty
7758 Mcgregor Avenue
Burnaby, British Columbia
Beautifully designed family home in Burnaby´s sought-after South Slope! This spacious 4,000+ sq.ft. residence features 6 bedrooms and 5 bathrooms, with potential for a 2-bedroom mortgage helper in the basement. The open-concept main level offers bright living and dining areas, a chef´s kitchen with high-end appliances, and direct access to a sunny fenced backyard-perfect for entertaining. Upstairs boasts 4 generous bedrooms, including a luxurious primary with walk-in closet and spa-inspired ensuite. Nestled on a quiet tree-lined street, just minutes to Metrotown, Market Crossing, Riverway Golf, schools, and SkyTrain. A rare opportunity combining space, location, and income potential! (id:61048)
Exp Realty
12018 261 Street
Maple Ridge, British Columbia
Welcome to this stunning custom built home offering 6 bedrooms + 5 bathrooms, and a fully self contained 2 bedroom legal suite with almost 4,000 square ft of living space. Situated on a spacious 10,000+ square ft corner lot, this home features high end finishes, premium appliances, & modern design throughout. The open concept main floor boasts a gourmet kitchen with top tier appliances, wok kitchen and a large island, perfect for entertaining. The bright living and dining areas include large windows, sliding door to the yard and a cozy 2 sided fireplace. Upstairs, you´ll find the laundry, 4 spacious bedrooms, including a luxurious primary suite with a spa like ensuite and walk in closet. Additional highlights include 2 stairways, separate detached double garage, plenty of parking & central A/C! (id:61048)
Exp Realty Of Canada
210 1120 Tsatsu Shores Drive
Tsawwassen, British Columbia
Quintessential WATERFRONT living at its finest at Tsawwassen's coveted TSATSU SHORES. This 2nd story 1 Bed, 2 Bath, 907 square ft oceanfront condo includes panoramic views of the Salish Sea, Gulf Islands and beyond. Tasteful updates throughout and a floor plan that was previously a 2 Bed & has been transformed into 1 Bedroom to allow for additional main living space to enjoy. Also features detailed millwork + wainscotting, hardwood flooring, gas fireplace & stainless steel appliances. The 182 square ft covered patio space is the ultimate in year round enjoyment and showcases some of the best views in Sunny Tsawwassen. Immersed in nature & conveniently located minutes to the Tsw Ferry Terminal, Tsw Mills Mall, Hwy 99 and Tsawwassen Town Center. (id:61048)
Royal LePage Regency Realty
404 6200 Minoru Boulevard
Richmond, British Columbia
Experience elevated living in this brand new, 1-bedroom residence at RC at CF Richmond Centre. This sophisticated home features a gourmet kitchen with abundant cabinetry, gas cooktop, and premium Gaggenau appliances, along with side-by-side laundry, heated bathroom floors, and year-round comfort with AC. Includes 1EV parking stall and 1 storage locker. Enjoy an expansive 220 sq.ft. partially covered patio with direct access to the serene Sky Garden. Residents enjoy over 73,000 sq.ft. of exclusive amenities, from tranquil garden sanctuaries to entertainment suites, children´s play areas, fitness studios, co-working spaces, and guest suites. Perfectly positioned steps to premier shopping, Minoru Centre for Active Living, community amenities, and the SkyTrain. Book your private showing today! (id:61048)
Oakwyn Realty Ltd.
34 1260 Riverside Drive
Port Coquitlam, British Columbia
Welcome home to Northview Place in the heart of Port Coquitlam's Riverwood District! Completely renovated from top to bottom in 2019 & lovingly cared for since! This 3 bedroom & flex townhome offers style & functionality with a bright, open living/dining area & a spacious chef's kitchen with quarts countertops, island & stainless steel appliances. Upstairs, the primary suite boasts a walk-in closet & spa-inspired ensuite, with two more large bedrooms. The lower level includes a flex space, ideal for an office, gym or 4th bedroom. Enjoy the fenced yard with grass & balcony for your BBQ. Double garage & ample street parking add convenience. Insuite laundry room with sink. Proactive strata with new roof & new vinyl fence. (id:61048)
RE/MAX All Points Realty
1008 8533 River District Crossing
Vancouver, British Columbia
Live in the heart of River District in this north-facing 1 bed + den at Encore. This home offers a bright, well-planned layout with full-size stainless steel appliances, gas cooking, quartz counters, built-in storage, and a balcony overlooking peaceful greenery. Year-round comfort with heat pump heating/cooling and radiant in-floor bathroom heating. Enjoy one parking and a locker for added convenience. Residents enjoy Encore´s lounge and guest suites, along with full access to Club Central´s 14,000 sq. ft. of resort-style amenities including an indoor pool, hot tub, gym, courts, steam/sauna, kids´ spaces, and rooftop garden. Steps to Starbucks, Save-On Foods, dining, walking/biking trails, and transit. (id:61048)
Exp Realty
1 2846 W 12 Avenue
Vancouver, British Columbia
Built by renowned Westside builder Mann Bros Construction, this brand-new front 1/2 duplex in the heart of Kitsilano is a masterpiece of design and craftsmanship, with no detail spared. This 3 bed, 4 bath home blends timeless style with modern comfort. The main floor boasts an expansive, open-concept layout with a sleek Miele kitchen, Dekton counters, custom cabinetry, and a 7-ft island. High ceilings, triple-glazed windows, radiant in-floor heat, and eclipse doors create seamless indoor-outdoor living. Features include A/C, built-in speakers, EV-ready garage, and smart home features. Spa-inspired bathrooms feature Riobel and Kohler fixtures, frameless glass showers, and smart toilets. Enjoy mountain views in one of Vancouver´s most walkable and family-friendly neighbourhoods. (id:61048)
RE/MAX Select Properties
102 2329 E 34th Avenue
Vancouver, British Columbia
Own a standout garden home at The Grove at 34 in East Vancouver, now fully move in ready and designed for buyers who want space, flexibility, and convenience. This spacious single level layout offers large bedrooms, a bright open living area, and a fully legal lock off suite with its own entrance. Use it for rental income, a dedicated office or studio, visiting family, or open it up and enjoy the entire home as your own. Features include integrated Fisher Paykel appliances, Italian tiled bathrooms, quality finishes, and private outdoor space with room to relax, dine, and entertain. Located on a quiet inside street just steps from parks, schools, transit, and local shops, this home delivers everyday comfort, versatility, and long-term value in a vibrant, connected neighbourhood today. (id:61048)
RE/MAX Select Properties
1 2764 W 14th Avenue
Vancouver, British Columbia
Experience exceptional craftsmanship in this Kitsilano front duplex. Every finish feels elevated and carefully thought out. Enjoy custom millwork, curated designer lighting, a bold island and premium integrated appliances. Live in year-round comfort with radiant in-floor heating, A/C, and a gas fireplace while enjoying a built in office nook that adds refined function. This home integrates indoor-outdoor living with folding glass doors leading to your private yard. Take advantage of a detached garage, and a crawl-space spanning the area of the main floor. Don't miss out on living in Vancouver's most desirable neighbourhood with Carnarvon Elementary, Kitsilano Secondary, and UBC just blocks away. (id:61048)
Exp Realty
2 2764 W 14th Avenue
Vancouver, British Columbia
Experience exceptional craftsmanship in this Kitsilano back duplex. Every finish feels elevated and carefully thought out. Enjoy custom millwork, curated designer lighting, a bold island and premium integrated appliances. Live in year-round comfort with radiant in-floor heating, A/C, and a gas fireplace while enjoying a built in office nook that adds refined function. This home integrates indoor-outdoor living with folding glass doors leading to your private yard. Take advantage of a detached garage, and a crawl-space spanning the area of the main floor. Don't miss out on living in Vancouver's most desirable neighbourhood with Carnarvon Elementary, Kitsilano Secondary, and UBC just blocks away. (id:61048)
Exp Realty
210 6168 London Road
Richmond, British Columbia
Welcome to the highly sought-after Steveston South waterfront! This spacious 2 bedroom, 2 bathroom home is beautifully kept and offers the ultimate outdoor living with an oversized 439 sq.ft. balcony-perfect for summer BBQs or evening wine while taking in water and mountain views. Inside, enjoy year-round comfort with air conditioning, plus strata fees that include heating, cooling, and city utilities. Located in the desirable McMath Secondary catchment, this home delivers lifestyle, convenience, and one-of-a-kind outdoor space. (id:61048)
Macdonald Realty Westmar
502 172 Victory Ship Way
North Vancouver, British Columbia
Welcome to The Atrium building(east) at the Pier, with this beautiful 2 bedroom, 2 bathroom unit! You'll love the bright, open concept kitchen with island, stainless steel appliances & gas stove. Super functional layout with the large living room space and great separation between the 2 bedrooms, complete with air conditioning! Take in the partial city and water views from your covered balcony. Included in your maintenance fee is full access to the indoor pool, hot tub, sauna, gym and outdoor terrace at the Pinnacle Hotel! Walking distance to all the great amenities of Lower Lonsdale & the Shipyards, which include: great restaurants, coffee shops, stores, seabus, the Pier boardwalk and much more! Pet & rental friendly. 1 parking & 1 storage locker. Book your private viewing today! (id:61048)
RE/MAX Crest Realty
403 289 Alexander Street
Vancouver, British Columbia
The wait is over! This beautifully updated 2-level, 909 sq. ft. loft at The Edge is the one you´ve been holding out for. Thoughtfully renovated over the years, it features a designer kitchen, floor-to-ceiling windows framing water and North Shore mountain views, and a cozy living area perfect for relaxing nights by the fire. You´ll love the custom built-ins, separate office/flex space, and the kind of amenities you won´t find anywhere else in Vancouver-pottery studio, woodworking shop, fitness room, band practice spaces and more. Situated steps from local culinary favourites like Ask for Luigi, The Belgard Kitchen and The Alibi Room, and just a quick stroll to Gastown or downtown, this home is the definition of easy urban living. (id:61048)
Oakwyn Realty Ltd.
107 1121 Howie Avenue
Coquitlam, British Columbia
Set in the vibrant Austin Heights community, this ground-floor 1 bed 1 bath home offers easy access to some of Coquitlam´s favourite local spots. Enjoy a comfortable layout with a seamless flow to your private patio. Building updates include rain screen, balconies & railings, windows, and exterior cladding. Nearby, enjoy La Foret for a morning coffee or take a stroll through Blue Mountain Park. Groceries and essentials are just minutes away, and ample dining and services are along Austin Avenue. Plus, the Vancouver Golf Club is only a few blocks from your doorstep. A well-situated home in a growing, walkable neighbourhood One parking and storage locker included! (id:61048)
Exp Realty
701 739 Princess Street
New Westminster, British Columbia
Welcome home to this exceptional layout in Berkley Place built by Bosa! This condo offers 1,002 SF of interior living space with a large, covered balcony. Spacious, open floor plan with two large bedrooms, an ensuite and a powder room for your guests. Northwest exposure, floor to ceiling windows and a gas fireplace that´s included in your monthly maintenance fee. Freshly painted right before hitting the market! This Bosa-built building is extremely well-maintained and managed with onsite caretaker, proactive strata, re-piped and new elevators. Walking distance to all amenities and some are only across the street: Walmart, Save-On, shopping, parks, transit, restaurants and the library. One parking stall and one storage locker included. *PETS ALLOWED* (id:61048)
RE/MAX All Points Realty
606 2499 Rabbit Drive
Delta, British Columbia
Experience penthouse living in this elegant two-bedroom condo at Salt & Meadow, where sweeping mountain and ocean views set the tone. A firewall separates the neighboring unit, providing added noise insulation. Twelve-foot ceilings and expansive windows flood the home with natural light, and the open layout extends seamlessly onto a large private deck-perfect for entertaining. Enjoy premium amenities including an on-site fitness centre and exclusive access to the Boardwalk Beach Club, featuring a pool, hot tub, gym, workspaces, and welcoming social areas. Steps from oceanside trails, parks, and sports fields, and just minutes to Tsawwassen Mills, Southpointe Academy, Deltaport, and the ferry terminal. Parking and a storage locker are included! (id:61048)
RE/MAX City Realty
316 55 Eighth Avenue
New Westminster, British Columbia
Welcome home to Eightwest in Glenbrooke North! This beautiful 1 bedroom home is located on the quiet side of the building with superior privacy. This home is for you if you are looking for space, quality & convenience. Relax or entertain in the open concept living area adjoining the kitchen with lots of counter space & a breakfast nook for extra seating. Well designed with 568 SF & filled with natural light. Walking distance to Queen's Park, Safeway, Canada Post, schools, transit & more. 1 underground parking stall, 1 storage locker & insuite laundry included. Perfect for first time buyers, downsizers & investors. Rentals & pets allowed. (id:61048)
RE/MAX All Points Realty
803 618 Carnarvon Street
New Westminster, British Columbia
Welcome to this newer 1 bed home in 618 CARNARVON, a LUXURY CONCRETE BUILDING in the heart of DOWNTOWN NEW WESTMINSTER. This BRIGHT and AIR CONDITIONED home features an OPEN CONCEPT layout with an abundance of natural light and a spacious living and dining area that flows seamlessly to an OVERSIZED COVERED BALCONY. The CHEF-INSPIRED KITCHEN includes S/S BOSCH APPLIANCES, GAS COOKTOP, QUARTZ COUNTERS, and SOFT-CLOSE CABINETRY. The generously sized bedroom offers a TRANQUIL RETREAT, while the spa-inspired bathroom and IN-SUITE LAUNDRY add everyday convenience. Enjoy impressive AMENITIES including a GYM, MEETING ROOM, MULTIPLE ROOFTOP TERRACES, GARDENS, SOCIAL LOUNGE, and GUEST SUITE. PETS and RENTALS allowed. Includes 1 PARKING and 1 STORAGE. (id:61048)
Oakwyn Realty Ltd.
306 22577 Royal Crescent
Maple Ridge, British Columbia
Bright and spacious 2 Bed + Den, 2 Bath home at THE CREST! Enjoy 1,025 sq ft, two covered balconies, 8'10" ceilings, a functional U-shaped kitchen, private primary suite with walk-through closet + ensuite, and a separated second bedroom. Located walking distance to Haney Place Mall, West Coast Express, major bus routes (including RapidBus R3 Lougheed Hwy), Save-On-Foods, London Drugs, and local dining. Walk to Memorial Peace Park, Brickwood Park, and Port Haney Waterfront. Includes in-suite laundry, secure parking and storage. An ideal Maple Ridge location close to everything. (id:61048)
Homelife Advantage Realty Ltd.
307 1188 Johnson Street
Coquitlam, British Columbia
OVERLOOKING HOY CREEK! This bright corner condo at The Maya has it all - two bedrooms, two bathrooms, tons of natural light and a modern open layout with high ceilings and large windows framing peaceful creek and tree views. The stylish kitchen features stainless steel appliances, gas range and lovely quartz counters. Enjoy a quiet setting with a spacious balcony to relax and unwind, yet you´re just steps from Coquitlam Centre, SkyTrain, Douglas College, and Lafarge Lake. Includes secure parking and a same-level storage locker. Pet and rental friendly. A perfect blend of nature, comfort, and convenience - don´t miss it! (id:61048)
Royal LePage West Real Estate Services
104 6 Renaissance Square
New Westminster, British Columbia
Welcome home to your waterfront haven at the Rialto in the Quay! Experience the charm of house-like living with prime location luxury nestled in a vibrant community. A spacious layout, perfect for oversized furniture, offers versatile space for living, entertaining & relaxing. The renovated kitchen shines with open concept living & a creative pantry that offers hanging pot/pan storage! Primary bedroom offers space for a king bed, walk through closet & ensuite bathroom. Fully covered private patio that is great all year long. You'll love the AC inside & stunning private gardens surrounded by koi fish ponds. Building has proactive strata: rainscreened, re-plumbed, re-roofed & exterior painted. (id:61048)
RE/MAX All Points Realty
1605 739 Princess Street
New Westminster, British Columbia
Welcome home to the best layout in Berkley Place built by Bosa! This condo has amazing Fraser River views. Spacious, open floor plan with two large bedrooms, a den that could easily be a third bedroom, two full bathrooms and two covered balconies across 1,259 SF. Bright Southwest exposure, floor to ceiling windows, insuite laundry and a gas fireplace that´s included in your monthly maintenance fee. Freshly painted right before hitting the market! Walking distance to all amenities and some are only across the street: Walmart, Save-On, shopping, parks, transit, restaurants and the library. One parking stall and one storage locker included. *PETS ALLOWED* Don't miss this rare opportunity! (id:61048)
RE/MAX All Points Realty
420 4028 Knight Street
Vancouver, British Columbia
TRANQUIL Yet EVERYTHING AT YOUR DOOR! Step into chic city living with this bright, modern junior one-bedroom condo positioned on the quiet side of the building overlooking a peaceful courtyard. Designed for comfort and function, this home features a smart floor plan with 9-foot ceilings, oversized windows, and elegant Winter Oak laminate flooring. The sleek kitchen boasts granite countertops, stainless steel appliances, and eat in space. Enjoy the convenience of IN-SUITE LAUNDRY and PRIVATE BALCONY OVERLOOKING THE COURTYARD; your own QUIET outdoor retreat. A versatile flex room offers endless possibilities: use it as a home office, creative space, pantry, or extra storage. BONUS: 1 secured underground parking, storage locker, gym, large party room. Located in one of the city's most vibrant and walkable neighborhoods steps to transit, Trout Lake, library, groceries, and an exciting mix of cafes and boutiques. High style, low maintenance, ready to move in & enjoy! AVAILABLE! Contact your agent to see (id:61048)
Stilhavn Real Estate Services
1208 2975 Atlantic Avenue
Coquitlam, British Columbia
Wake up to incredible MOUNTAIN VIEWS and an abundance of natural light beaming through the floor to ceiling windows are a couple of the highlights of this 2bed 2 bath unit in the popular Grand Central 3 building. functional floor plan with high ceilings. Enjoy SUNSETS each night through your massive kitchen window as you prepare dinner. Resort Style Living with all the amenities like an outdoor pool and hot tub, access to 3 gyms, yoga studio, a clubhouse and playground for kids. The location cannot be beat as you are next to Coquitlam Centre for shopping, restaurants, parks, trails and close to EVERGREEN LINE. Very quiet and the neighbors are all so friendly! MUST SEE! (id:61048)
Luxmore Realty
401 4387 W 10th Avenue
Vancouver, British Columbia
NEW PRICE!!! UNPARALLELED PERFECTION! MODERN ART MEETS WARM LUXURY LIVING in this West Point Grey top floor, One-of-a-kind 2 level, 2 bed, 3 bath, 1,675 sq. ft. trophy home! Light, welcoming dramatic floor to ceiling windows and soaring ceilings, has seen a COMPLETE (2021 @ $1.37M) transformation to a modern sanctuary (designed by Shift), combining a serene palette with a stylish aesthetic, & the latest in home tech. High end finish & clever seamless storage solutions throughout. Outstanding features include custom oak veneer cabinetry, marble walls & countertops in kitchen & bathrooms, top of the line Miele appliances, motorized blinds, ethanol fireplace, ribbon & recessed lighting, exceptional millwork, & more. See video fly through to see the gorgeous layout and flow with this property that is art! Surrounded by the best schools, trails, & shops. Phenomenal! Available!!! Ask your Realtor to schedule a showing for you. (id:61048)
Stilhavn Real Estate Services
426 1150 Quayside Drive
New Westminster, British Columbia
TOP FLOOR at Westport! This bright and spacious 2 bed, 1 bath home offers 1,089 square ft of open living with 9ft ceilings, updated flooring, modern paint, a renovated kitchen with stainless steel appliances, and a cozy gas fireplace. Large primary bedroom with walk-in closet and dual access ensuite Enjoy peace of mind in one of New West's best buildings! This property has New windows, New siding, New balconies, New roof, and a New rainscreen! Includes 1 parking and a private storage room right outside your door. Steps to the Quay boardwalk, River Market, SkyTrain, shops, and more. Pet friendly! (id:61048)
Stonehaus Realty Corp.
620 4320 Sundial Crescent
Whistler, British Columbia
Investment alert! at least 5% net profit with a full kitchen, gas fireplace and a balcony with panoramic views of the Village gondola and the activities happening throughout the year, whether it's skiers gracefully gliding down the slopes in winter or mountain bikers exploring the trails in summer. Beyond the exceptional amenities and breathtaking views, Pan Pacific Mountainside presents a lucrative investment opportunity. As a small boutique hotel, it enjoys consistently high occupancy rates, ensuring a steady revenue stream for property owners. The property operates as a turn-key investment, requiring minimal owner involvement. Additionally, owners have the privilege of using the property for up to 56 days per year, making it an attractive addition to their real estate portfolio. (id:61048)
Panda Luxury Homes
42 20966 77a Avenue
Langley, British Columbia
Welcome to Nature's Walk, an award-winning corner unit townhome in the heart of Willoughby! This bright and well-kept 3-bedroom home features newly updated flooring (2024) on the upper two levels, an open layout with extra windows for natural light, and a spacious kitchen with an oversized island, quartz countertops, stainless steel appliances, and maple shaker cabinets. Enjoy a sunny deck off the kitchen-perfect for BBQs or morning coffee. 3 bedrooms including a vaulted-ceiling primary with double closets and an ensuite featuring a large double shower. The tandem double garage provides extra storage and access to a fully fenced backyard. Pet-friendly complex, clubhouse, steps to Richard Bulpitt Elementary, parks, shops. (id:61048)
Sutton Group-West Coast Realty
32621 Maynard Place
Mission, British Columbia
Custom-built builder's home on a QUIET CUL-DE-SAC backing onto a PRIVATE GREENBELT in Mission! This 4 bed/3 bath gem features granite counters, engineered hardwood & coffered ceilings. The kitchen boasts a huge island & pantry, opening to a cozy family room. Upstairs features 4 beds incl. a bright primary suite w/ soaker tub & California Walk-In Closet. Entertain year-round on the COVERED COMPOSITE DECK with heat lamps & HOT TUB overlooking a low-maintenance yard. Loaded with upgrades: Level 2 Tesla charger, commercial HWT, gutter guards & keyless entry. Walk to Cherry Hill & Christine Morrison Elementary! Close to Griner Park, Walmart & Hwy 7. (id:61048)
Homelife Advantage Realty Ltd.
211 20217 Michaud Crescent
Langley, British Columbia
Step into this spotless, immaculately kept property and call it home - over 800 sq ft of open living space - updated floors, kitchen. appliances - all you have to do is move in to enjoy this beautiful space - comes with 1 parking, 1 storage - well maintained building near all amenities including parks, shopping and transportation - the new sky train line will terminate a few blocks away - this is the time to buy this lovely home. Call today to view. (id:61048)
RE/MAX Crest Realty
1702 Coursier Avenue Unit# 1111
Revelstoke, British Columbia
Ready to move in! This stunning 3-bedroom, 2.5-bath townhome offers 1,276 sq. ft. of thoughtfully designed space across two floors, plus a 380 sq. ft. walkout patio with a private hot tub—perfect for unwinding after adventure. With zoning for short- and long-term rentals, Mackenzie Village lets your investment support your lifestyle. Designed for walkability and an active outdoor lifestyle, this home is located close to downtown Revelstoke, Revelstoke Mountain Resort, and the upcoming Cabot Golf Course. Enjoy a direct shuttle to Revelstoke Mountain Resort. Mackenzie Plaza's commercial offerings include a grocery, cafe, daycare, restaurants, liquor store, co-working spaces, and several fitness/wellness facilities. The Selkirks’ shared rooftop spaces feature hot tubs, BBQs, and fire pits. Secure underground parking and private storage add ease. (id:61048)
Royal LePage Revelstoke
1850 Shannon Lake Road Unit# 171
West Kelowna, British Columbia
Don't miss out on owning your piece of the Okanagan lifestyle in West Kelowna's premier 55+ retirement community, Crystal Springs! This meticulously kept single-wide home boasts vaulted ceilings, two bedrooms and two bathrooms, a functional, ample kitchen with appliance package and skylight, a large covered deck, a shed, a storage room, covered parking and a low-maintenance yard. This quiet, highly sought-after community is kept in pristine condition. It has a large clubhouse area for events and socializing, including two sizeable guest suites, and is just a short drive from all the city's amenities. (id:61048)
RE/MAX Kelowna
720 Commonwealth Road Unit# 90
Kelowna, British Columbia
GREAT LOCATION, Some UPDATES include flooring, tiling and paint, lighting, etc.. The dining room and kitchen are a good size for hosting family and friends. There is 3 bedrooms, (Master bedroom has a 3 piece ensuite), the front bedroom is beside the 4 piece bathroom for guests and or family use. This home also comes with an addition and large deck off the addition. The laundry is off the kitchen (central location) for easy access, living room is a good size and family room is large with the patio doors opening onto a large deck perfect for hosting a BBQ and socializing. Carport leading into the side of the home. The wrap around private backyard is fenced and great for your pets and or Children to play. There is a large shed for storage in the backyard. This is a great home with a warmth that is inviting. Don't miss out and call for a private showing. (id:61048)
RE/MAX Kelowna
515 Houghton Road Unit# 221
Kelowna, British Columbia
Welcome to Unit #221 – 515 Houghton Rd! This south facing 2 bed, 2 bath plus bonus room unit is spotless. Very well cared for unit in Magnolia Gardens comes with nice open kitchen, lots of large windows, newer appliances. The bonus room (almost 140 sq ft) could be used for an office/gym or massive pantry. Nice sized covered deck. Close to many amenities such as restaurants, grocery stores, doctors' offices, etc. Building offers amenities such as club house, social room, gym for special occasions. Seller is open to leave all furniture in sale. Make sure this one is on your list. (id:61048)
Century 21 Assurance Realty Ltd
406 866 Brock Ave
Langford, British Columbia
Welcome to Casa Bella, a sought-after condo community tucked away on a quiet street in the heart of Langford. This bright and spacious 2-bedroom, 2-bathroom top-floor unit offers a thoughtful layout with stylish finishes and an abundance of natural light. The open-concept kitchen features stainless steel appliances, quartz countertops, and a convenient eating bar, making it perfect for casual meals or entertaining. In the living room, dramatic vaulted ceilings rise from 9 to 15 feet, complemented by large windows that overlook the beautifully landscaped courtyard below. Step outside to your private balcony where you can enjoy peaceful views of the gardens, walking paths, and surrounding greenery. The primary bedroom includes a full ensuite with a deep soaker tub, ideal for winding down after a long day. The second bedroom is a flexible space that works well as a guest room or office (please note, no closet). In-suite laundry, secure underground parking, and a separate storage locker add to the convenience. Residents at Casa Bella enjoy access to a fully equipped fitness centre and a games room, all set within a park-like setting. With quick access to Millstream Road and Hwy 1, commuting is easy whether you’re heading downtown or up-island. Don’t miss this opportunity to own a stylish top-floor condo in a well-managed and pet-friendly building. Book your showing today! (id:61048)
RE/MAX Generation - The Neal Estate Group
D-Sl4 875 Grumman Pl
Comox, British Columbia
Now Selling Phase 1 of Aspen Villas. Now under construction, these stunning 3 bedroom, 2.5 bath townhomes offer your choice of light or dark designer interior schemes, complete with quartz countertops, an electric fireplace, and an efficient heat pump system for year-round comfort. A 5-piece appliance package is included with window coverings, blending style with functionality. Whether you're looking for your first home or your forever home, Aspen Villas delivers upscale living in a boutique community setting. Expected completion February 2026. Visit www.aspenvillas.ca for floorplans and full feature details. (id:61048)
Royal LePage-Comox Valley (Cv)
B-Sl2 875 Grumman Pl
Comox, British Columbia
Now Selling Phase 1 of Aspen Villas. Now under construction, these stunning 3 bedroom, 2.5 bath townhomes offer your choice of light or dark designer interior schemes, complete with quartz countertops, an electric fireplace, and an efficient heat pump system for year-round comfort. A 5-piece appliance package is included with window coverings, blending style with functionality. Whether you're looking for your first home or your forever home, Aspen Villas delivers upscale living in a boutique community setting. Expected completion February 2026. Visit www.aspenvillas.ca for floorplans and full feature details. (id:61048)
Royal LePage-Comox Valley (Cv)
A-Sl1 875 Grumman Pl
Comox, British Columbia
Now Selling Phase 1 of Aspen Villas. Now under construction, these stunning 3 bedroom, 2.5 bath townhomes offer your choice of light or dark designer interior schemes, complete with quartz countertops, an electric fireplace, and an efficient heat pump system for year-round comfort. A 5-piece appliance package is included with window coverings, blending style with functionality. Whether you're looking for your first home or your forever home, Aspen Villas delivers upscale living in a boutique community setting. Expected completion February 2026. Visit www.aspenvillas.ca for floorplans and full feature details. (id:61048)
Royal LePage-Comox Valley (Cv)
C-Sl3 875 Grumman Pl
Comox, British Columbia
Now Selling Phase 1 of Aspen Villas. Now under construction, these stunning 3 bedroom, 2.5 bath townhomes offer your choice of light or dark designer interior schemes, complete with quartz countertops, an electric fireplace, and an efficient heat pump system for year-round comfort. A 5-piece appliance package is included with window coverings, blending style with functionality. Whether you're looking for your first home or your forever home, Aspen Villas delivers upscale living in a boutique community setting. Expected completion February 2026. Visit www.aspenvillas.ca for floorplans and full feature details. (id:61048)
Royal LePage-Comox Valley (Cv)
3171 Channel Blvd
Chemainus, British Columbia
Charming Rancher in Channel View Estates! Bring your updating ideas to this inviting 2-bedroom plus den, 1½-bath rancher located in the desirable seaside community of Chemainus. Offering 1,571 sq. ft. of comfortable living space, this home features a functional layout with a spacious living room, bright kitchen, and dedicated dining area. The versatile den provides an ideal space for a home office, gym, or playroom. Additional highlights include a double garage, laundry room, and a private backyard with a deck — perfect for relaxing or entertaining. Nestled in a quiet, well-established neighbourhood close to parks, walking trails, schools, and shopping. This property presents an excellent opportunity to create your ideal home. (id:61048)
RE/MAX Island Properties (Du)
4571 198 Street
Langley, British Columbia
Nestled on a quiet cul-de-sac, this 2-level basement home offers 2,000+ sqft of living space on a massive 11,968 sqft west-facing lot. The fully fenced yard features a large 12x17 shed and covered back deck, hot tub and serene koi pond-perfect for outdoor living. Upstairs includes a great room layout with kitchen updated appliances, dining, and 3 bedrooms (primary with 2-pc ensuite). Downstairs offers a flexible layout with family room, 1 bedroom, full bath, and summer kitchen-ideal for extended family or rental potential. Hot water 2020 Furnace refurbished 2018 new gutters downspout and facia 2025 In excellent condition with a highly desirable location and lot. Book your private tour today! (id:61048)
Macdonald Realty (Surrey/152)
13512 14 Avenue
Surrey, British Columbia
Priced well~under construction, luxury 3 storey (2storey w/bsmnt) home in Crescent Beach/Ocean Park, 5878 sf on a 6,372 (72'x88') sf lot, now over 70% completed and being Sold 'As Is, Where Is' condition. Drywall, roofing, flooring, doors, sidewalks, driveway, stucco and stonework are done. Remaining: paint, finishing carpentry, cabinets, lighting and plumbing fixtures. Enjoy beautiful ocean views, reverse floor plan, sundecks and top-tier finishes. Features 3 ensuite bedrooms, grand foyer, double garage, gourmet kitchen + spice kitchen, wine cellar, den and master suite. Lower level offers theatre, sauna, pool room, wet bar, gym/yoga, full bath + 2 bed legal suite. Ray Shepherd/Elgin Park catchment. Steps to ocean, parks, shops and transit. Call to view. (id:61048)
Macdonald Realty (Delta)
19113 62a Avenue
Surrey, British Columbia
BRIGHT & BEAUTIFUL 2-Storey on LARGE 7600+ SF lot! This well-kept home offers 5Bdrms/3Bths, gorgeous wide-plank floors, open-concept main PLUS an office/5th bdrm. Formal living & dining room feature coffered ceilings, crown molding & big bay window. Generous sized oak kitchen is complete w/SS appliances & recessed lighting. Enjoy the natural light from the many kitchen/family room windows & French doors that lead to your PRIVATE fully fenced backyard retreat. Up you will find your well-sized Primary w/5pc ensuite & walk-in closet + BONUS Games/Media/Hobby room-the Perfect flex space! Equipped w/central AC for year-round comfort & crawl space for extra storage. Close to schools, shopping & parks. EASY TO SHOW! (id:61048)
RE/MAX Treeland Realty
18152 58 Avenue
Surrey, British Columbia
MAGNIFICENT Custom Built Home on a BEAUTIFUL 1/4 acre lot! Park like setting out back, this home feats: updated Roof & 7 bdrms + 5 baths w/mortgage helper below incl a 3Bdrm WALK -OUT unauthorized suite w/tons of Natural Light & sep laundry too! This home is bright & complete w/lrg windows & crown molding's throughout the main. Your bright kitchen overlooks your BEAUTIFUL GARDEN & is complete with S/S appliances, large island, lots of cupboards, wall oven + eating area & family room! The Desirable Floorplan feat Sep. grand dining room too! Above is complete w/3 or 4 generous sized Bdrms incl. a lrg primary w/spa like ensuite & walk-in closet. Enjoy your stunning landscaped, fully fenced backyard w/large patio too! Many opportunities here! (id:61048)
RE/MAX Treeland Realty
5846 179a Street
Surrey, British Columbia
DELIGHTFUL, UPDATED BSMT ENTRY home in Excellent Cloverdale location + RV PARKING in quiet & safe cul-d-sac! Enjoy your gorgeous PRIVATE b/yard BOASTING AN 8600+SF rectangular lot incl. mature fruit trees/plants + blueberry/raspberry bushes + front/back sprinkler system. Home is complete w/warm paint tones throughout + offers Open concept living in your lvng, kitchen & dining area w/Shiplap above cozy gas fireplace & detailed trim work throughout! Kitchen is complete w/SS appliances, island & updated lighting + access to your large deck! Updates incl; vinyl windows, new roof 2017(approx), electrical, insulation, HW tank & heating duct. Below feat. 1bdrm/bath + Sep entry if desired to suite! BONUS; 2 outdoor storage areas too! Close to schools & shops! (id:61048)
RE/MAX Treeland Realty
9253 203b Street
Langley, British Columbia
GORGEOUS 2,200+ SF Rancher w/Loft in Prestigious FOREST GLEN! Move-in ready 3bdrm/3bth Rancher in most desirable neighborhood. BRIGHT Open living space combines Charm w/Modern comfort. Interior Highlights-Hardwood floors throughout the main level, Vaulted ceilings in living room w/French doors to a large patio. Kitchen comes complete w/Granite counters, SS Appliances & Gas range. Primary suite w/walk-in closet & Spa-like Ensuite featuring heated floors. Large loft-perfect as a media room/ playroom/office or 4th bdrm. WHEELCHAIR Accessible TOO! High-efficiency furnace w/Heat Pump & A/C, 50-year roof 2012. Beautiful green lawns w/large decks to enjoy your summer BBQ's. (id:61048)
RE/MAX Treeland Realty
