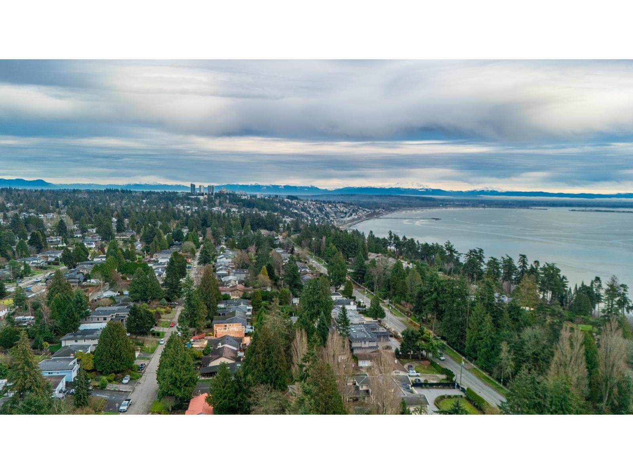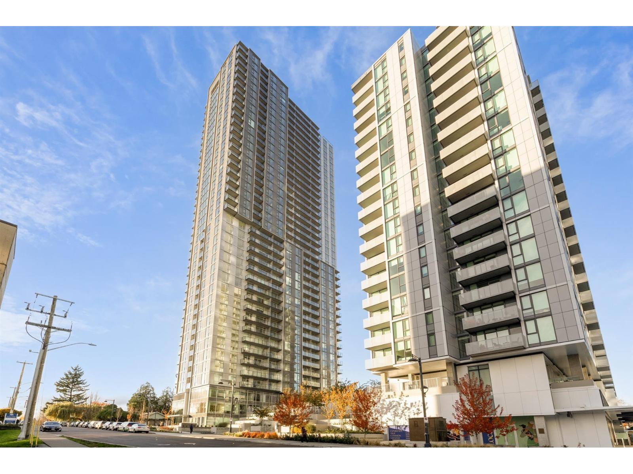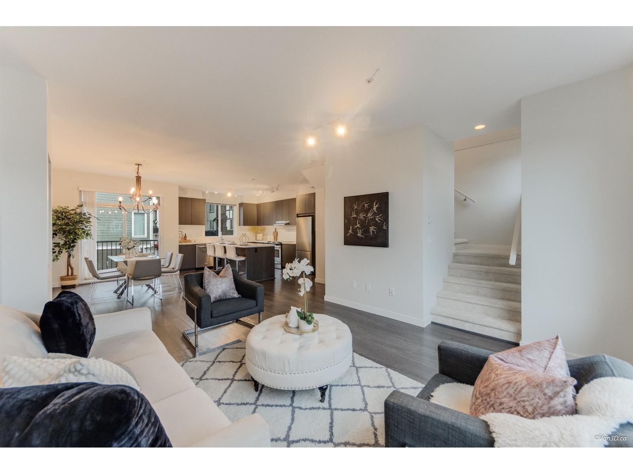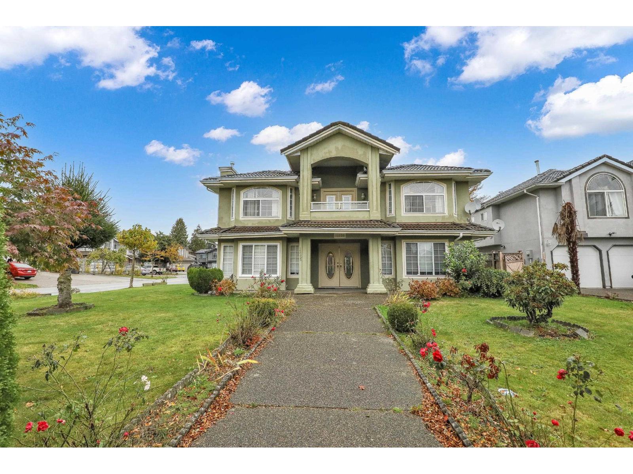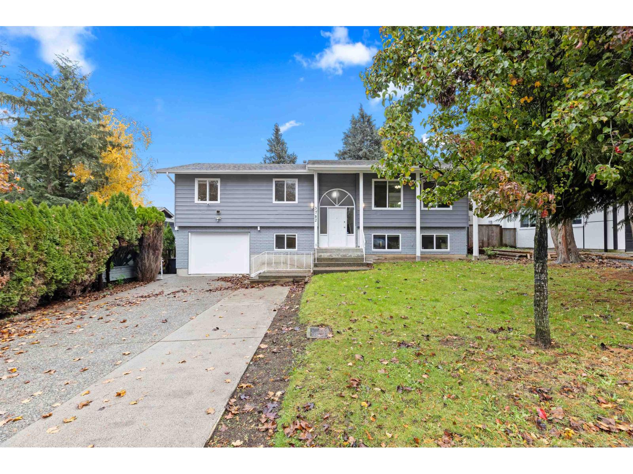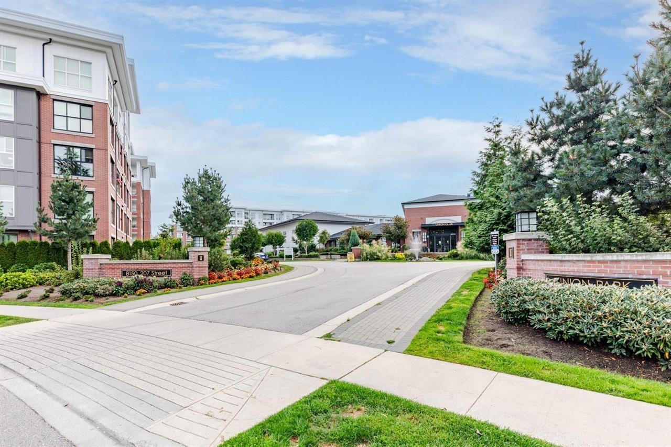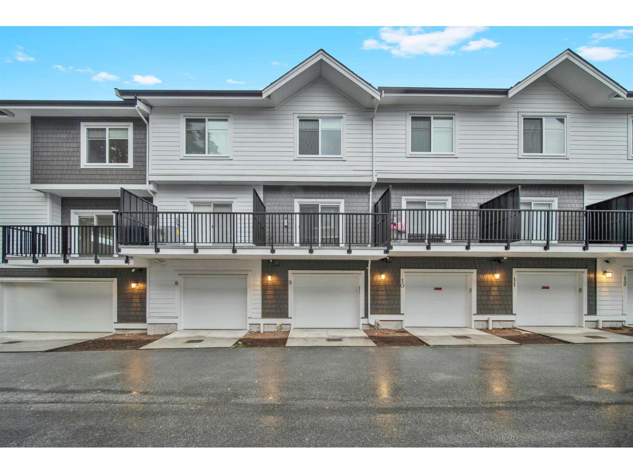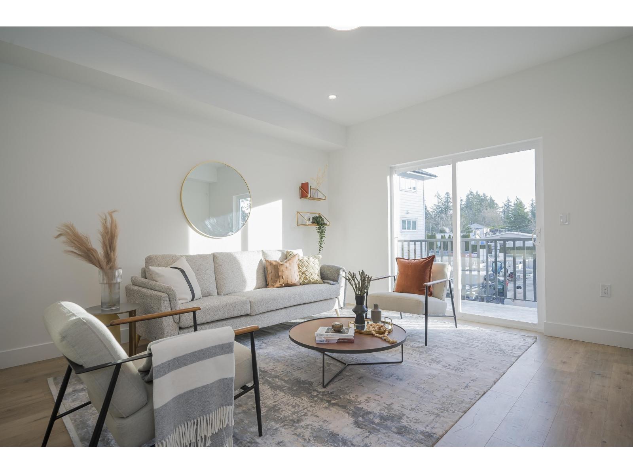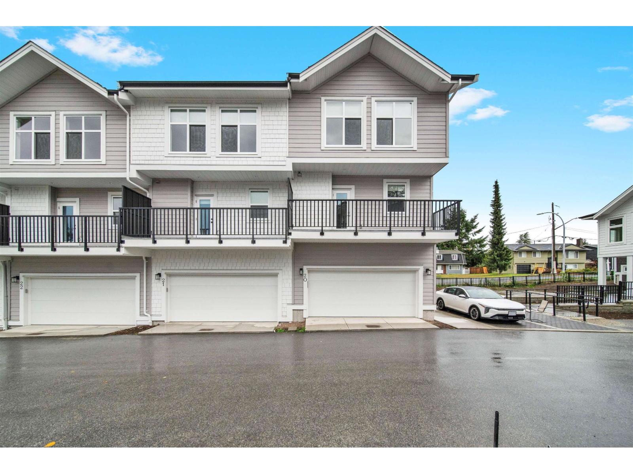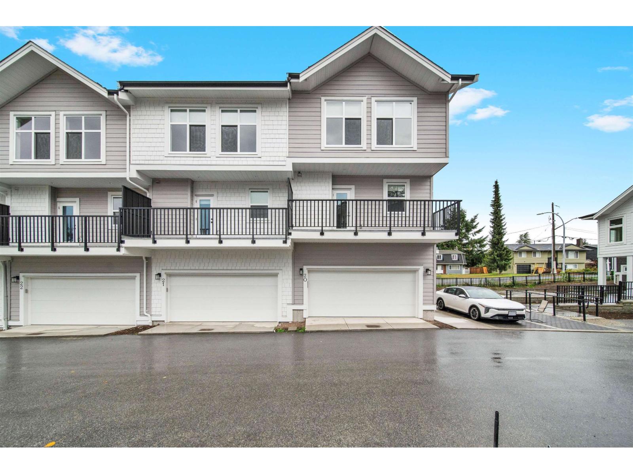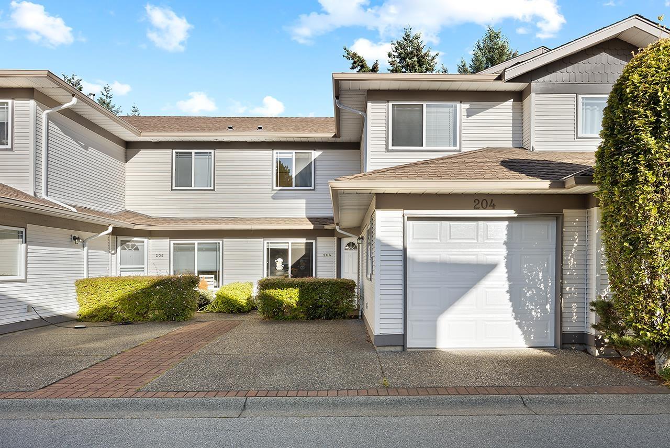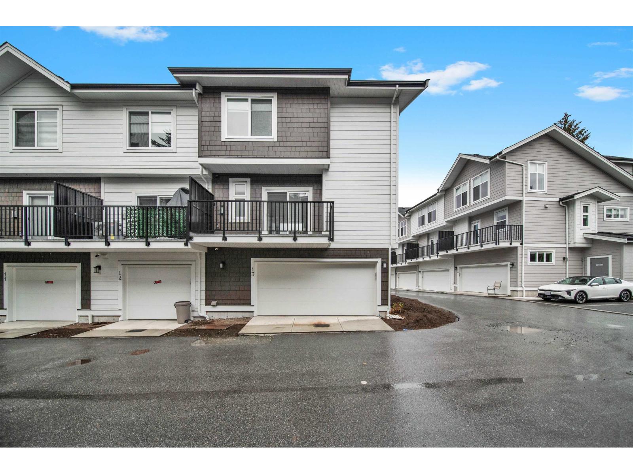Presented by Robert J. Iio Personal Real Estate Corporation — Team 110 RE/MAX Real Estate (Kamloops).
13600 Blackburn Avenue
White Rock, British Columbia
Luxurious ocean-view residence in the heart of White Rock, offering 5,600 sqft of living on a 7,000 sqft corner lot. This custom home features 5 bedrooms & 8 bathrooms with an open layout filled with natural light. Main floor boasts walnut hardwood, gourmet + wok kitchen with Sub-Zero & Wolf appliances. Upstairs has 4 ensuite bedrooms, including a master retreat with spa bath, walk-in closet, and private ocean-view deck. Basement offers media room with bar & wine cellar, recreation room, sauna, and guest suite. Walking distance to schools, beaches, parks & shopping. School Catchment: Ray Shepherd Elementary & Elgin Park Secondary. Open house: Dec 21, Sun, 2-4PM. (id:61048)
RE/MAX Westcoast
2606 13573 98a Avenue
Surrey, British Columbia
Brand new 485 sf, 1 bedroom, 1 bathroom + workspace, located on 26th floor at Century City Holland Park, in the heart of Surrey City Centre next to Holland Park offering unobstructed scenic view, right across the street from King George Skytrain Station. Secure building with 24 hour concierge service. Spacious, bright and open concept layout with elegantly designed wide plank flooring thr, a Fulgor Milano appliance package, quartz countertops/backsplash, kitchen island, floor to ceiling windows, air conditioning. Amenities incl a private fitness centre with yoga room&outdoor fitness deck, social lounge, coworking lounge, media room, rooftop meditation room, study room&more. No parking, Unit completed on Dec 9, 2025(purchase price $551,000+GST) Open House: Dec 20&21 (Sat&Sun) 1:30-4:30 pm (id:61048)
Sutton Group-West Coast Realty
139 8138 204 Street
Langley, British Columbia
POLYGON - Ashbury & Oak. Beautiful 3 Bed + Den (4th Bed) / 3 Bath townhome featuring a bright, spacious open-concept layout with 9' ceilings. The ground floor offers a den conveniently located by the front entrance-ideal as a 4th bedroom or a perfect home office for a home-based business. Double side-by-side garage and a fully fenced, oversized front yard for added privacy and outdoor enjoyment. Enjoy an impressive 8,000 sq.ft. resort-style clubhouse with outdoor pool, hot tub, fitness centre, billiards, pet washing station, kids' playroom, and guest suites. Upgrades include brand new carpets and a new fridge. Prime location within walking distance to R.E. Mountain Secondary (IB Program), Yorkson Creek Middle, Lynn Fripps & Uplands Elementary, plus Carvolth Bus Exchange, Town Center. (id:61048)
RE/MAX Crest Realty
12255 64a Avenue
Surrey, British Columbia
Welcome to most demanding neighborhood of WEST NEWTON. This lovely house sitting on over 7100 sqft. lot offers 4 Beds/ 3 Baths, HUGE Living and Family room, fully enclosed kitchen and dining room for your own use. 2+1 Bedroom unauthorized Basement suites as a mortgage helper is an Asset. Great location, easy access to all MAJOR ROUTES, close to Sunshine Hill Centre, Walmart & Both level of Schools, and Parks. Easy to show! (id:61048)
Planet Group Realty Inc.
3782 Lindsay Street
Abbotsford, British Columbia
Welcome to 3782 Lindsay Street, a warm and inviting 5 bedroom home tucked away on a quiet tree lined street in West Abbotsford. Upstairs offers 3 spacious bedrooms, 2 baths, and bright open living areas filled with natural light. Downstairs includes a 2 bedroom suite that adds flexibility for family or potential rental income. The home sits on almost 6,000 square feet of land with a private yard, a sun filled deck off the kitchen overlooking the yard, and plenty of parking including a single car garage. Steps from parks, schools, Rotary Stadium, and the new Khalsa Punjabi School being built. Also quick access to Highway 7 and Mission. A rare opportunity to own a home that offers space, comfort, and endless potential in one of Abbotsford's most connected neighborhoods. Move in immediately! (id:61048)
Exp Realty Of Canada
B120 8150 207 Street
Langley, British Columbia
South facing 2 Bedroom, 2 Full Bath Home with Expansive private patio at Union Park - Willoughby Heights! This bright and spacious garden-facing ground-level home offers a highly functional open-concept layout, with the living, dining, and kitchen on one side, and both bedrooms and bathrooms on the other for optimal privacy. Built by Polygon, it features a gourmet kitchen with quartz countertops, stainless steel appliances, a gas range, soft-close cabinetry, and a large island. The spa-inspired bathrooms are finished with imported porcelain tile flooring and custom cabinetry. Enjoy seamless indoor-outdoor living with a huge south facing private patio. perfect for entertaining or relaxing. Union park offers resort style amenities in a vibrant community setting. (id:61048)
Sutton Group-West Coast Realty
7 12770 105 Avenue
Surrey, British Columbia
48 Brand New Townhomes for sale in Center 128. Phase 1 is ready to move in and is now selling. This spacious 2-bedroom 2.5-bath townhome has a double garage for 2 cars plus storage, 1 EV charger installed. The Unit features forced-air heating with a rough-in for A/C, Vinyl plank flooring, and carpets on the stairs. The kitchen has white cabinets, an undermount double sink, a gas stove, stainless steel appliances, and a fridge with an ice and water dispenser. Conveniently located near schools, parks, bus stops, and within a 3-kilometer radius of 4 SkyTrain stations. Easy access to Hwy 91, 99, & 17. Amenities include 2 Storey clubhouse with full-size kitchen,an outdoor fire pit and seating area, an Outdoor communal BBQ area, Children's playground. Call to book your viewing today! (id:61048)
Woodhouse Realty
6 12770 105 Avenue
Surrey, British Columbia
48 Brand New Townhomes for sale in Center 128. Phase 1 ready to move in and Phase 2 completes in December 2025 onwards. This spacious 2 Bedrooms 2.5 baths townhome has street access from 127A St. The Unit features forced-air heating with rough in for A/C, Tandem garage for 2 cars, 1 EV charger installed. Vinyl plank flooring, carpets in stairs. Kitchen has white cabinets, undermount double sink, gas stove, stainless steel appliances, fridge with ice and water dispenser. Conveniently located near schools, parks, bus stops and within a 3-kilometer radius of 4 SkyTrain stations. Easy access to Hwy 91, 99, & 17. Amenities include 2 Storey clubhouse with full size kitchen, outdoor fire pit and seating area, Outdoor communal BBQ area, Children's playground. Call to Book your viewing. (id:61048)
Woodhouse Realty
20 12770 105 Avenue
Surrey, British Columbia
48 Brand New Townhomes for sale in Center 128. Phase 1 ready to move in and Phase 2 completes in December 2025 onwards. This spacious 3 Bedrooms 2.5 baths townhome has double garage for 2 cars plus storage, 1 EV charger installed. The Unit features forced-air heating with rough in for A/C, Vinyl plank flooring, carpets in stairs. Kitchen has white cabinets, undermount double sink, gas stove, stainless steel appliances, fridge with ice and water dispenser. Conveniently located near schools, parks, bus stops and within a 3-kilometer radius of 4 SkyTrain stations. Easy access to Hwy 91, 99, & 17. Amenities include 2 Storey clubhouse with full size kitchen, outdoor fire pit and seating area, Outdoor communal BBQ area, Children's playground. Call to Book your viewing. (id:61048)
Woodhouse Realty
21 12770 105 Avenue
Surrey, British Columbia
48 Brand New Townhomes for sale in Center 128. Phase 1 ready to move in and Phase 2 completes in December 2025 onwards. This spacious 3 Bedrooms 2.5 baths townhome has double garage for 2 cars plus storage, 1 EV charger installed. The Unit features forced-air heating with rough in for A/C, Vinyl plank flooring, carpets in stairs. Kitchen has white cabinets, undermount double sink, gas stove, stainless steel appliances, fridge with ice and water dispenser. Conveniently located near schools, parks, bus stops and within a 3-kilometer radius of 4 SkyTrain stations. Easy access to Hwy 91, 99, & 17. Amenities include 2 Storey clubhouse with full size kitchen, outdoor fire pit and seating area, Outdoor communal BBQ area, Children's playground. Call to Book your viewing. (id:61048)
Woodhouse Realty
204 16233 82 Avenue
Surrey, British Columbia
Welcome to The Orchards, a quiet, family-friendly complex in the heart of Fleetwood. This bright 3 bed 3 bath townhouse offers a functional layout with a spacious living & dining area featuring laminate floors, cozy fireplace & bay window. The kitchen includes stainless steel appliances, quartz counters, white cabinetry & eating area. Upstairs has 3 bedrooms, laundry, a primary with ensuite, walk-in closet & window seat. Well-managed strata with newer roof, gutters & clubhouse. Walk to Walnut Road Elementary, Fresh St. Market, Fleetwood Park Village, Surrey Sport & Leisure Complex & future SkyTrain. **OPEN HOUSE | Dec 21 | Sun | 2-4 PM ** (id:61048)
RE/MAX City Realty
13 12770 105 Avenue
Surrey, British Columbia
48 Brand New Townhomes for sale in Center 128. Phase 1 is ready to move in, and Phase 2 will be completed in December 2025 onwards. This spacious 3 Bedrooms 2.5 baths townhome has an double garage for 2 cars plus storage, 1 EV charger installed. The Unit features forced-air heating, Vinyl plank flooring, and carpets on stairs. The kitchen has white cabinets, an undermount double sink, a gas stove, stainless steel appliances, fridge with ice and water dispenser. Conveniently located near schools, parks, bus stops and within a 3-kilometer radius of 4 SkyTrain stations. Easy access to Hwy 91, 99, & 17. Amenities include a 2 Storey clubhouse with a full-size kitchen, an outdoor fire pit and seating area, an Outdoor communal BBQ area, Children's playground. Call to book your viewing. (id:61048)
Woodhouse Realty
