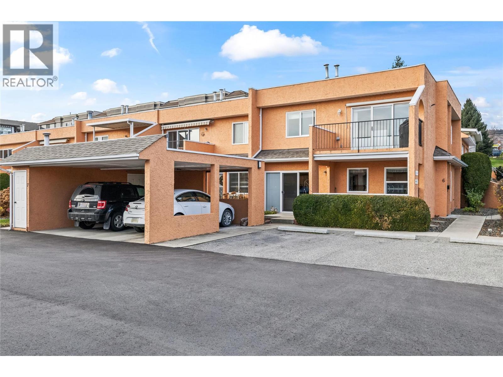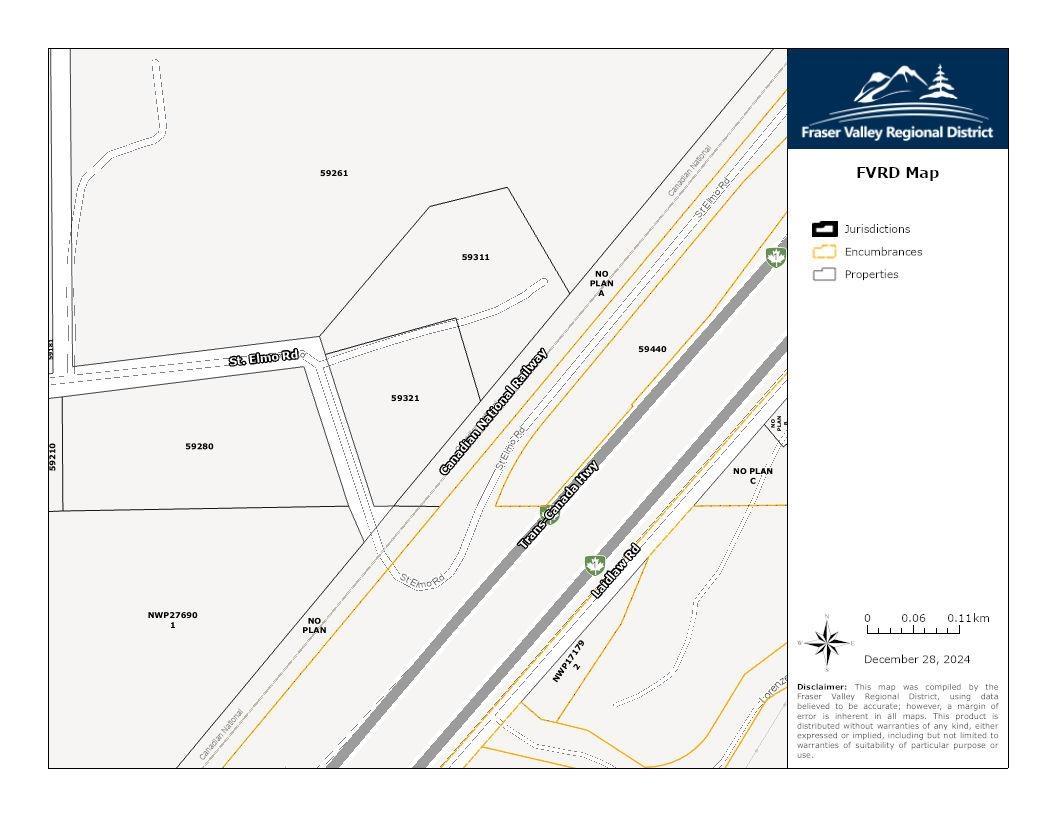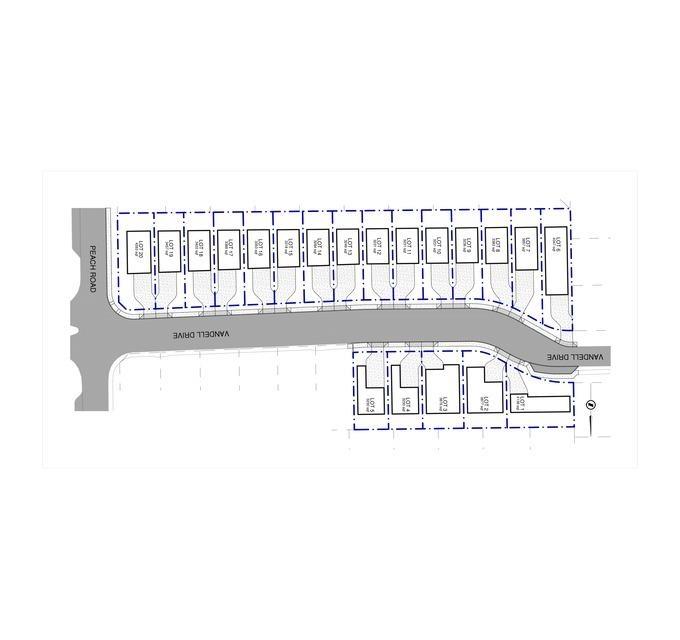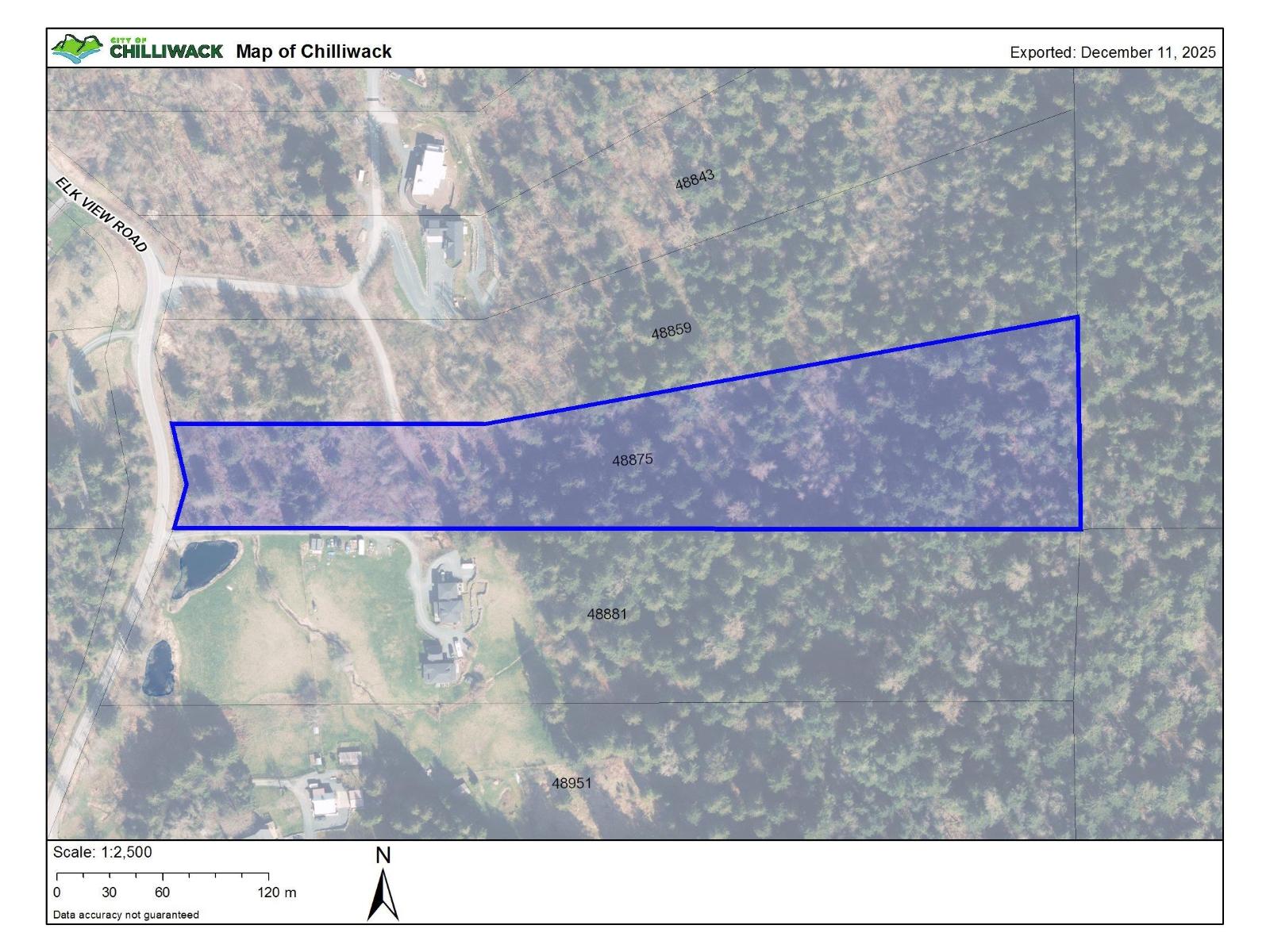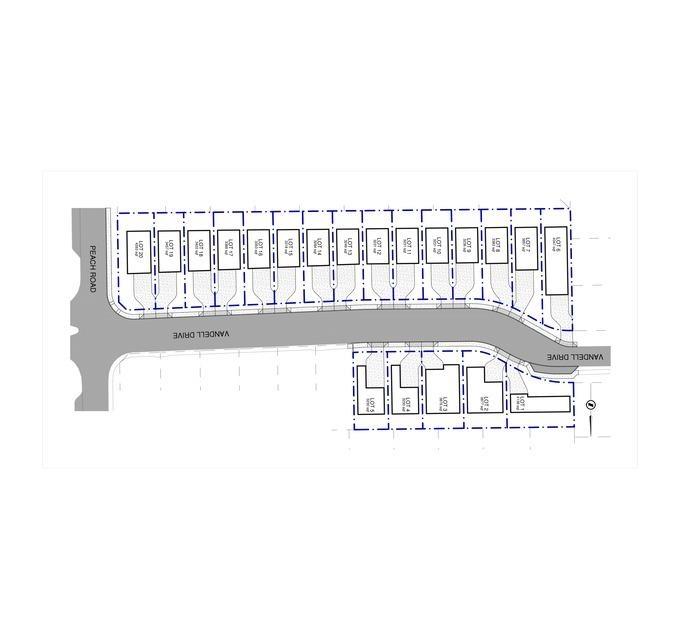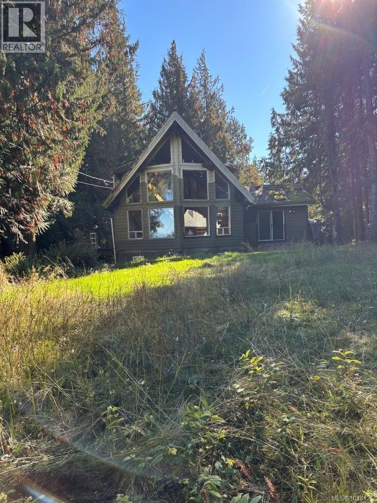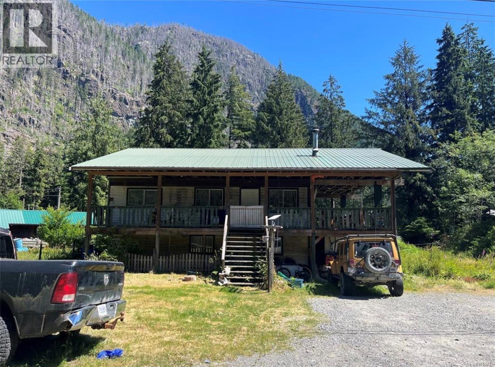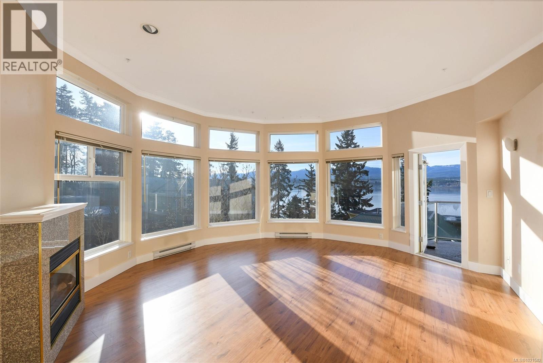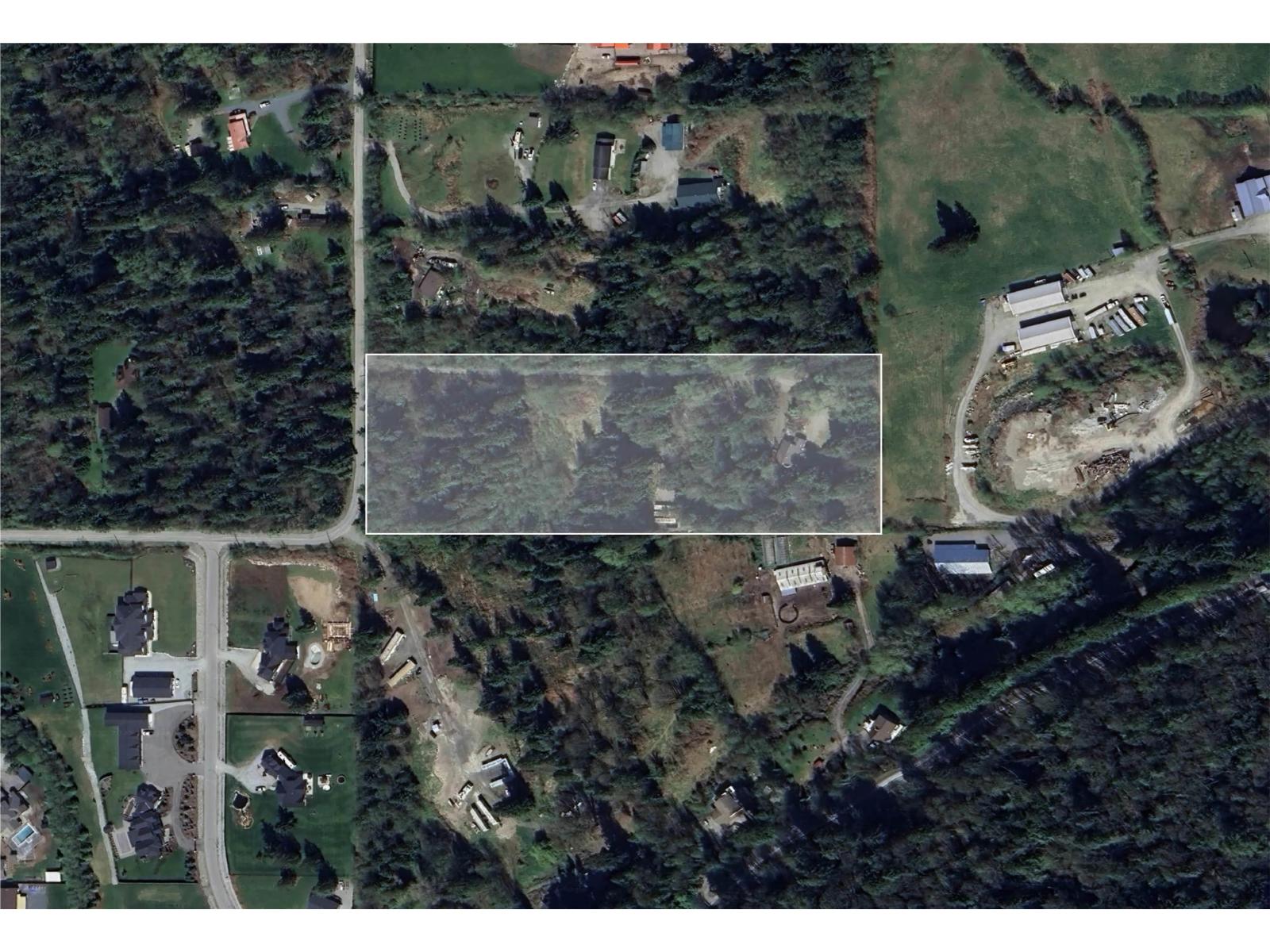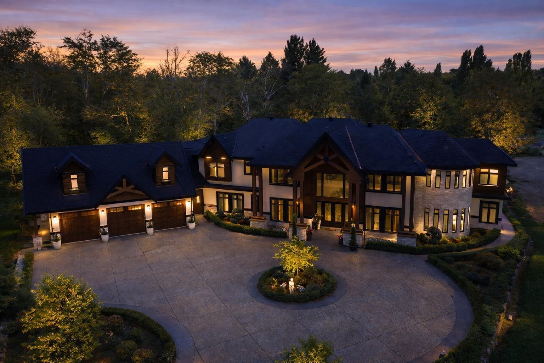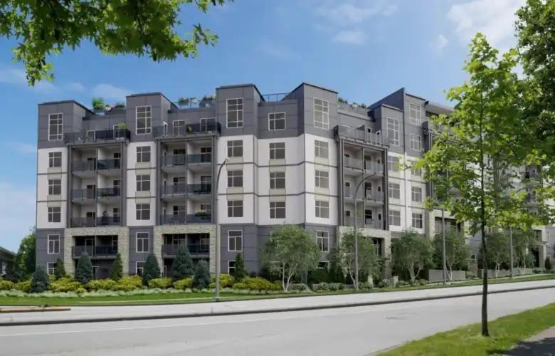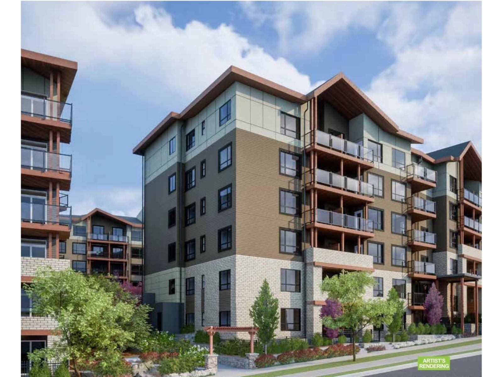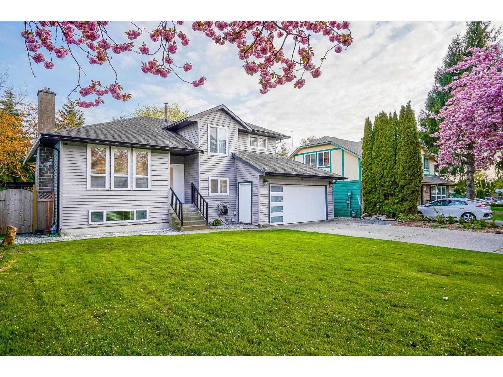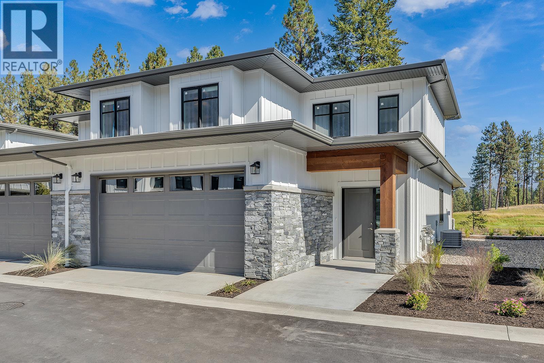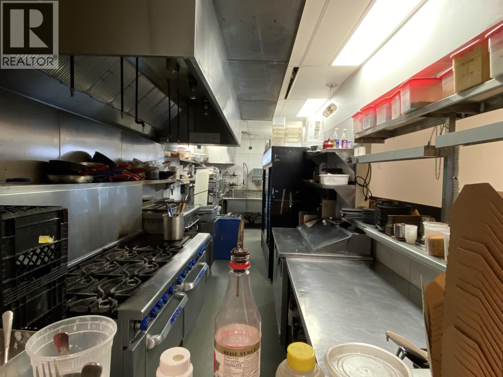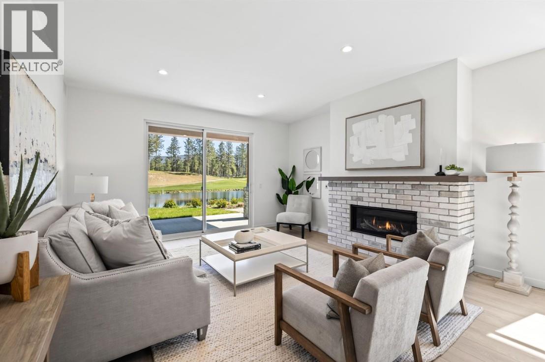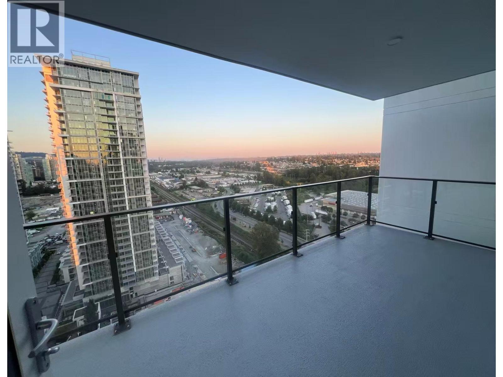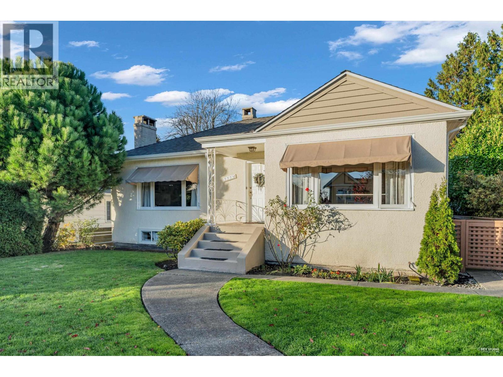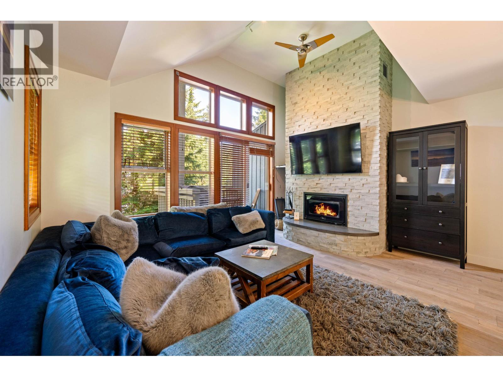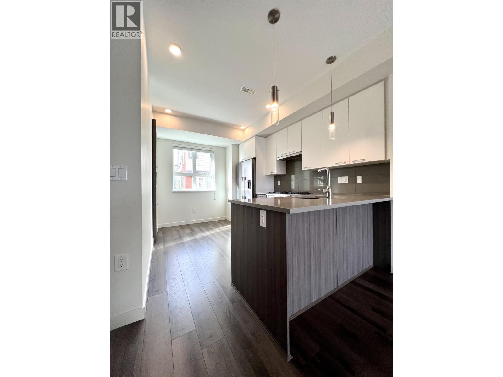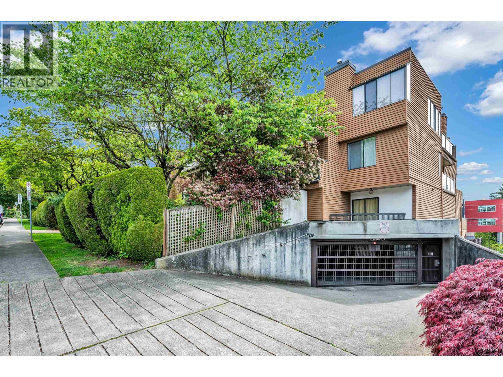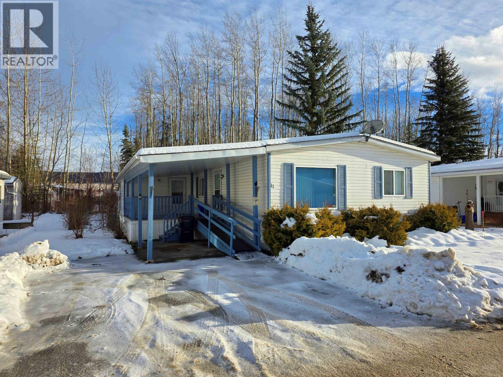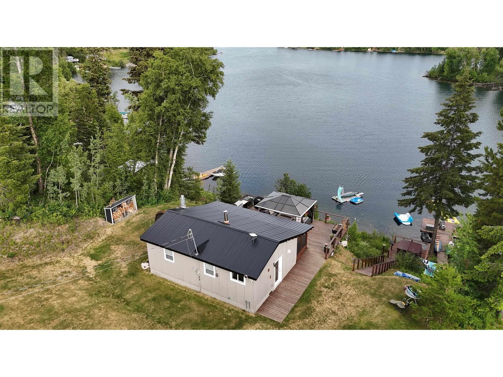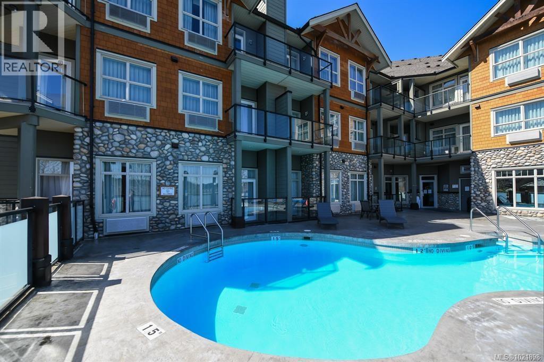Presented by Robert J. Iio Personal Real Estate Corporation — Team 110 RE/MAX Real Estate (Kamloops).
2433 Ingram Road Unit# 6
West Kelowna, British Columbia
Great Location & Price! Lovely 2 bedroom home in Leisure Gardens. Centrally located minutes from shopping, aquatic centre, other amenities, walking trails & wineries. This ground floor, corner unit is bright and open and perfectly located within the community. Kitchen has views to the lake & newer appliances.(Dishwasher 2021,Dryer & Range 2020, Maytag washer 2022, fridge 2019) The large living room area with gas fireplace & newer solar blinds has direct access to your spacious patio. Covered parking is also right outside your patio door. Enjoy the best of convenience and tranquility in this 55+ community. 1 dog or 1 cat allowed, max 14"" at the shoulder Strata fee includes heat for the unit (in-floor heating) & gas for the fireplace. Grea value ! (id:61048)
Royal LePage Kelowna
59280 St Elmo Road, Laidlaw
Hope, British Columbia
Perfect 5.14 acre hobby farm. Room for horses, chickens, dogs, cats...live the ideal rural lifestyle! Preliminary house plans in process - 3 bed/2 bath home. Only 20 minutes to Chilliwack. Rare opportunity to own an affordable small acreage of prime farmland. These small acreages with an open canvas for your forever home are nonexistent in the lower mainland. Do not let this opportunity for the ideal family living pass you by. AG-3 zoning permitted principal uses: Farm residential, intensive agriculture, resource extraction, outdoor recreation, cannabis production facility. Accessory uses include: bed & breakfast, employee or personal care residence, home occupation, produce sales, cottage industry. All uses are subject to meeting required regional district conditions. NOT LEASED LAND. (id:61048)
Century 21 Creekside Realty (Luckakuck)
44702 Vandell Drive, Sardis South
Chilliwack, British Columbia
PRICED TO SELL! A great investment to build on now or keep as a holding property. Just released for sale. Introductory pricing at $569,900. When lifestyle and location are a priority, the Gore Brothers lots on Vandell Drive check all the boxes. These limited lots are walking distance to parks, Vedder River Rotary Trail, Vedder River fishing, Stitó:s Lá:lém TotÃ:lt: Elementary/Middle School, University of the Fraser Valley, and Garrison Crossing. The River's Edge area has seen a steady increase in property values - being the most desirable community to raise a family or enjoy a well deserved retirement among nature. Live Life Optimally. NOT LEASED LAND. (id:61048)
Century 21 Creekside Realty (Luckakuck)
48875 Elk View Road, Ryder Lake
Chilliwack, British Columbia
BUY DIRT! BUILD YOUR DREAM HOME OR INVEST IN YOUR FUTURE (Great Holding Property). Bare 10.02 acre parcel with MAJOR COSTS OF BUILDING PREP COMPLETED. Building site cleared, drilled well installed with Hydrologist certification of H2O quantity & quality, perk test completed for future septic. Hydro & gas installed near building site. Lane paved. High speed internet & cell service available. School bus pick up at roadside. Incredible 180 degree views of Ryder lake & surrounding mountains. Sloped property with terraced areas & rambling creek. Short 10 min drive to #1 Highway. Rare opportunity to live in one of the most beautiful locations in Chilliwack & build the home of your dreams. Sign on property. NOT LEASED LAND. (id:61048)
Century 21 Creekside Realty (Luckakuck)
44714 Vandell Drive, Sardis South
Chilliwack, British Columbia
PRICED TO SELL! A great investment to build on now or keep as a holding property. Just released for sale. Introductory pricing at $569,900. When lifestyle and location are a priority, the Gore Brothers lots on Vandell Drive check all the boxes. These limited lots are walking distance to parks, Vedder River Rotary Trail, Vedder River fishing, Stitó:s Lá:lém TotÃ:lt: Elementary/Middle School, University of the Fraser Valley, and Garrison Crossing. The River's Edge area has seen a steady increase in property values - being the most desirable community to raise a family or enjoy a well deserved retirement among nature. Live Life Optimally. NOT LEASED LAND. (id:61048)
Century 21 Creekside Realty (Luckakuck)
720 Spider Lake Rd
Qualicum Beach, British Columbia
Selling ONE HALF INTEREST in a 4.97 Acres close to the highway 19 turnoff to Horne and Spider Lakes. The house has had extensive fire damage. Buying the Property ''AS IS WHERE IS''. Private Setting. There is a driveway into the house, septic field Etc, The other 50% is listing 1017590 (id:61048)
Century 21 Queenswood Realty Ltd.
619 Keno Cres
Zeballos, British Columbia
Discover a large family home in Zeballos, British Columbia! This 3-bedroom, 2-bathroom home offers spacious living areas with panoramic mountain views. Nestled in a serene neighborhood, the living and dining room have been opened up to create a large living area. Outside there is a partially fenced private backyard ideal for gatherings. Enjoy the tranquility of small-town living while being close to nature trails and outdoor adventures. This home is a haven for relaxation and creating lasting memories with loved ones. ALL MEASUREMENTS ARE APPROX. TLC is needed. SOLD 'AS IS WHERE IS' (id:61048)
Exp Realty (Na)
412 2275 Comox Ave
Comox, British Columbia
Welcome to Emerald Shores! This top-floor 2 bed, 2 bath condo offers effortless one-level living from your own private garage right into the home - no stairs needed! Soak up stunning ocean views through the massive windows that fill every room with natural light. The open-concept layout is perfect for relaxing or entertaining, with sight lines that showcase the water from the moment you step inside. Two spacious bedrooms provide comfort and flexibility, while the primary suite features its own ensuite bath. Enjoy morning coffee or summer evenings overlooking the waves. Quick possession means you can settle in and make the most of the season ahead. A rare combination of convenience, style, and an unbeatable location including a walkway to the private beach access. Emerald Shores is very well run, with a healthy contingency fund and a proactive council. This is seaside living at its best! Don’t miss your chance to call Emerald Shores home! (id:61048)
RE/MAX Ocean Pacific Realty (Cx)
9232 Farrington Street
Mission, British Columbia
Investor Alert! Large future development site with big income potential. Private 7.64 acres with 2500 square foot 3 bed 2 bath rancher with open floor plan and full basement. Multiple outbuildings and a large gravel pad for various income opportunities. Site is located in the Silverdale West Neighbourhood Plan, slated for future development after the Central Neighbourhood, which is currently being developed by Polygon Homes. (id:61048)
Homelife Advantage Realty Ltd.
8486 Harvie Road
Surrey, British Columbia
Experience UNPARALLELED LUXURY on this CUSTOM-BUILT 7,500 sq ft estate (2016) set on ~10 acres in prestigious PORT KELLS. Bright OPEN-CONCEPT living & dining w/ HIGH CEILINGS and elegant finishes. GOURMET KITCHEN w/ s/s THERMADOR APPLIANCES, large pantry + SPICE KITCHEN. MAIN FLOOR offers 3 MASTER SUITES-ideal for MULTI-GEN LIVING. Primary features a rare TWO-STOREY w/ WIC & Ensuite. Enjoy THEATRE ROOM, STEAM ROOM, BUILT-IN SPEAKERS, RADIANT HEAT FLOORS & A/C throughout. UPPER LEVEL w/ 3 MASTER BDRMS all w/ ENSUITES, plus PRAYER ROOM. Outdoor living shines w/ COVERED DECK & PATIO, AMPLE TRUCK PARKING & ENDLESS POTENTIAL: FARMING (berries, garlic, corn), add a POOL & create a PRIVATE RESORT. $5,000/month rental income & zoning allows for truck parking. A rare, versatile estate in one of Surrey's most sought-after rural neighbourhoods. (id:61048)
Exp Realty Of Canada Inc.
404 11058 132 Street
Surrey, British Columbia
Ledgeview Two - Assignment of Contract. Bright corner 2 Bed / 2 Bath home featuring a smart 827 sq.ft. layout with 9' ceilings and oversized windows. Contemporary finishes include acoustic vinyl wood-grain plank flooring, heated tile bathroom floors, quartz countertops, and a chef-inspired kitchen with natural gas range and high-end stainless steel appliances. Built with sound-dampening ceiling insulation for added comfort. Includes 2 parking stalls, with EV-ready wiring, and pet-friendly (2 pets up to 15 kg each or 1 pet up to 30 kg). Unbeatable location-steps to shopping, transit, and just an 8-minute walk to SkyTrain. Ideal for first-time buyers, investors, or downsizers. Estimated completion: December 2026. (id:61048)
RE/MAX 2000 Realty
202 11063 Ravine Road
Surrey, British Columbia
Ledgeview Two - Assignment of Contract. Well-designed 1 Bed / 1 Bath home offering 647 sq.ft. with 9' ceilings and oversized windows for excellent natural light. Modern finishes include acoustic vinyl wood-grain plank flooring, heated tile bathroom floors, quartz countertops, and a sleek kitchen with natural gas range and high-end stainless steel appliances. Built with sound-dampening ceiling insulation for enhanced comfort. Includes 1 parking stall pre-wired for an EV charger and 1 storage locker. Also pet-friendly (2 pets up to 15 kg each or 1 pet up to 30 kg). Prime location-steps to shopping and transit, and just an 8-minute walk to SkyTrain. Ideal for first-time buyers, investors, or downsizers. Estimated completion: December 2026. (id:61048)
RE/MAX 2000 Realty
15270 84a Avenue
Surrey, British Columbia
Fully renovated big house in prestigious neighborhood of Fleetwood. Centrally located house on a big lot. Main level features open layout with spacious kitchen, Living room, formal dinning area, family room and 2 piece powder room. 1 bedroom basement suite in the 3rd level with 2 bedroom basement suite in the back (ground level). Upper level features 3 bedroom and 2 washroom. Master bedroom leads to HUGE DECK 33'2 x 21'6 . Close to K-7 Coyote Elementary & 8-12 Fleetwood Park Secondary. Ample parking with double garage and room for an RV. Close to schools, shopping and all major transit routes. 2+1 basement suites. (id:61048)
Century 21 Coastal Realty Ltd.
1979 Country Club Drive Unit# 6
Kelowna, British Columbia
Move In Now. Close Later. Experience the Lifestyle Bridge Program at Quail Landing. Golf course living at your doorstep. Move-in ready, award-winning townhomes on the 18th hole of the Quail Course. Quiet but convenient location near YLW, UBC-Okanagan and the growing University/Airport district shopping/dining area. Approx.1,950 sq ft, featuring a main floor primary with two additional bedrooms and a den/flex area upstairs. Designer details including the open tread wood staircase, German-made laminate flooring on the main floor, LED lights and an open floorplan. The kitchen includes KitchenAid appliances, 5-burner gas stove, quartz countertops, waterfall island with storage on both sides, and shaker cabinetry with under cabinet lighting. Your living extends outside to your covered patio with natural gas bbq hook up and Lake Views. Plus, take advantage of BUYING NEW with PTT Exemption of approx $14,998 (conditions apply). Photos & virtual tour may be of a similar home in the community. Showings by appointment. Move In Now. Close Later. Only a few homes remain, priced from $849,900. (id:61048)
RE/MAX Kelowna
1148 Davie Street
Vancouver, British Columbia
Busy business assets for sale on Davie Street with excellent exposure to foot traffic. Over $175K in equipment. Ideal location for Butcher shop, Deli, or Restaurant. Near all main transit surrounded by neighbouring businesses such as big box stores and big chain groceries. Don't miss out on making a profitable business. (id:61048)
RE/MAX Crest Realty
1979 Country Club Drive Unit# 7
Kelowna, British Columbia
Move In Now. Close Later. Experience the Lifestyle Bridge Program at Quail Landing. Golf course living at your doorstep. Move-in ready, award-winning townhomes on the 18th hole of the Quail Course. Quiet but convenient location near YLW, UBC-Okanagan and the growing University/Airport district shopping/dining area. Approx.1,950 sq ft, featuring a main floor primary with two additional bedrooms and a den/flex area upstairs. Designer details including the open tread wood staircase, German-made laminate flooring on the main floor, LED lights and an open floorplan. The kitchen includes KitchenAid appliances, 5-burner gas stove, quartz countertops, waterfall island with storage on both sides, and shaker cabinetry with under cabinet lighting. Your living extends outside to your covered patio with natural gas bbq hook up and Lake Views. Plus, take advantage of BUYING NEW with PTT Exemption of approx $15,598 (conditions apply). Photos & virtual tour may be of a similar home in the community. Showings by appointment. Move In Now. Close Later. Only a few homes remain, priced from $849,900. (id:61048)
RE/MAX Kelowna
2001 2425 Alpha Avenue
Burnaby, British Columbia
. (id:61048)
Homelife Benchmark Realty Corp.
2225 W 22nd Avenue
Vancouver, British Columbia
50' Arbutus PREMIUM South Facing LOT located on one of the most sought-after blocks & surrounded by 14 newer homes. Professionally decorated, this attractive & well cared for family home has 3 bedrooms, 2 bathrooms, familyrm, oak floors in livrm & dinrm, & a potential suite. Mechanical upgrades include: exterior painting, electrical, plumbing, roofing, water shut off value, H/W tank, new insulation/drywall in bsmnt bdrm, CO 2 alarm. In this block 1 new build is being constructed & a 2nd is to start. R1-1 zoning Bylaws allows for NEW Homes with flexible zoning increased FSR (sq. footage) options. Unparalleled location close to the New Arbutus Shopping Center, Arbutus Club, parks, Arbutus Greenway, Best schools :Trafalgar Elementary & Prince of Wales Secondary. Easy access to UBC, DWTN, YVR.OPEN: (id:61048)
Sutton Group - Grimson Realty
4 4661 Blackcomb Way
Whistler, British Columbia
ZONED FOR NIGHTLY RENTALS! Beautifully renovated 3-bed & 2-bath townhouse at Treeline in Whistler's Benchlands neighbourhood. The primary suite occupies the top floor, offering a private retreat complete with an ensuite bathroom and walk-in closet. Two additional bedrooms provide ample space and privacy for family or guests, with a second bathroom conveniently located nearby. Ski-home trail from Blackcomb Mountain right to your door! Free shuttle to and from both mountains and Whistler Village. Just steps to Lost Lake, world-class skiing, golf courses and hiking and biking trails. (id:61048)
Angell Hasman & Associates Realty Ltd.
49 10311 River Drive
Richmond, British Columbia
Welcome to Northview Estate! Discover the perfect blend of luxury, comfort, and stunning natural beauty in this almost brand new condition townhouse. Backing directly onto a view of a river and snow mountains. This home boasts 4 bedrooms and 4 baths, providing ample space for families of all sizes. The top-floor ensuite can act as a 2nd primary bedroom complete with a huge balcony. UPGRADED LAMINATE flooring on every floor! The extra-large, gourmet kitchen outfitted with Fisher & Paykel S/S appliance, Quartz countertops, and both gas stovetop/oven. It's also equipped with energy efficient Geothermal heating/cooling system ensuring warm Winter and cool Summer! EV Charging outlet! Minutes drive to Bridgeport Skytrain Station! 200K below BC Assessment Mtn fees includes Utility fees and water! (id:61048)
Ra Realty Alliance Inc.
108 812 Milton Street
New Westminster, British Columbia
River & park views! 2 bedroom 2 level apt in Hawthorne Place. Insuite laundry, 10x22 SE sundeck off lvgrm & mbdrm, plus private fenced SE 10x11'3 patio off lower level bdrm. Enter suite on both levels. Near elevator. Secured pkg. Small 26 unit self-managed building. Maintenance fee includes heat and hot water. Near Douglas College and Skytrain. Across from John Robson Community School and Simcoe Park. You'll love the view on a clear day. (id:61048)
Youlive Realty
11 2121 Balsam Avenue
Quesnel, British Columbia
A rare opportunity to look at a prime 55+ community in South Quesnel! This well-maintained, 1998 double-wide manufactured home has plenty of natural light, with vaulted ceilings and warm inviting kitchen. Convenient, level driveway leads to the wheelchair friendly access, decks front and rear, along with a cute garden/storage shed in the chain link fenced backyard. Recent updates include HWT (2025), some vinyl plank flooring (2023) and recently updated appliances, including convection oven for those important family dinners. Get in on this perfect retirement package in the highly desirable, fully municipally serviced, Arbour Park. (id:61048)
Century 21 Energy Realty(Qsnl)
27705 N Ness Lake Road
Prince George, British Columbia
Rare Opportunity - Lakefront Cabin on Sought-After Ness Lake. Step into summer serenity with this beautifully updated cabin on .72 acres of prime lakefront. Nestled on the shores of highly desirable Ness Lake, this rare offering features a spacious screened-in porch and a stunning deck - perfect for soaking up the views, hosting family BBQs, or simply enjoying your morning coffee to the sound of nature. Whether you're paddleboarding at sunrise, fishing off the dock, or sharing stories by the fire, this is the lifestyle you've been waiting for - and at an affordable price point. Don't miss your chance to own a slice of summer paradise. (id:61048)
Century 21 Energy Realty (Pg)
109a 1800 Riverside Lane
Courtenay, British Columbia
Experience luxurious living with quarter ownership at the Old House Hotel along the picturesque Courtenay River! This stunning ground-floor condo features lush, walkable gardens and numerous trails, perfect for outdoor enthusiasts and pet owners. The spacious 1-bedroom unit, complete with a pull-out sofa, can accommodate up to 4 guests and 2 pets. Fully furnished with upscale finishes, an electric fireplace, and a balcony overlooking breathtaking scenery, this retreat offers in-suite laundry and a king-size bed for your comfort. Access a range of amenities including the Oh Spa, Locals Restaurant, outdoor pool, hot tub, fitness room, and meeting facilities. With air conditioning, an elevator, and secured entry, this property provides the perfect blend of relaxation and convenience. Located just 15 minutes from Comox Airport and minutes from shopping and dining, you'll be close to golf courses, lakes, rivers, and skiing at Mt. Washington. Don't miss this opportunity to own a slice of paradise-this property is not intended for full-time living and is not subject to GST. Riverside Lane offers the ideal mix of relaxation and revenue, making it a smart and serene investment! Strata Fee $214.24/mth, Association Fee $227.48/mth. Managed and rented out by Hotel Mgmt Co with the owners receiving a revenue statement every 3 months. Not for Full Time Living, See Owner Booking Policy in Documents. Enjoy some R&R one week a month. (id:61048)
RE/MAX Ocean Pacific Realty (Crtny)
