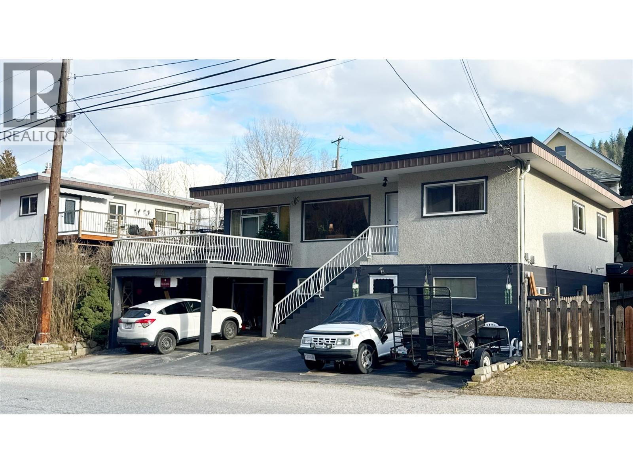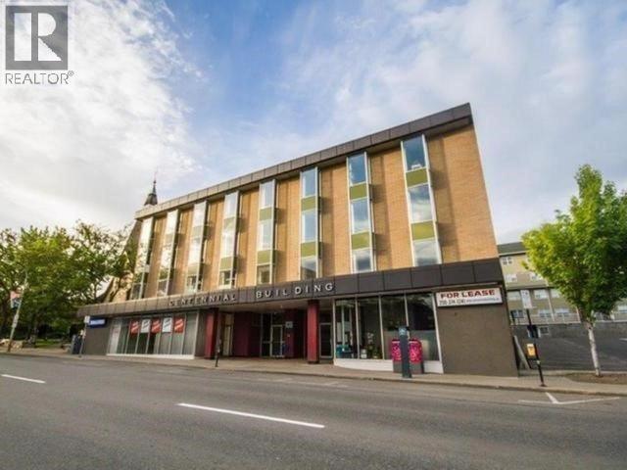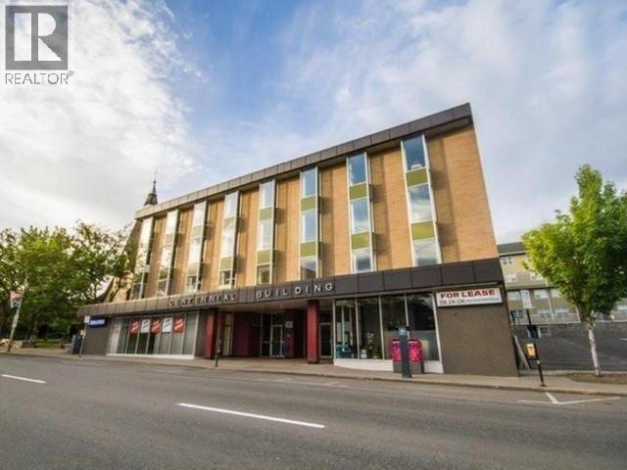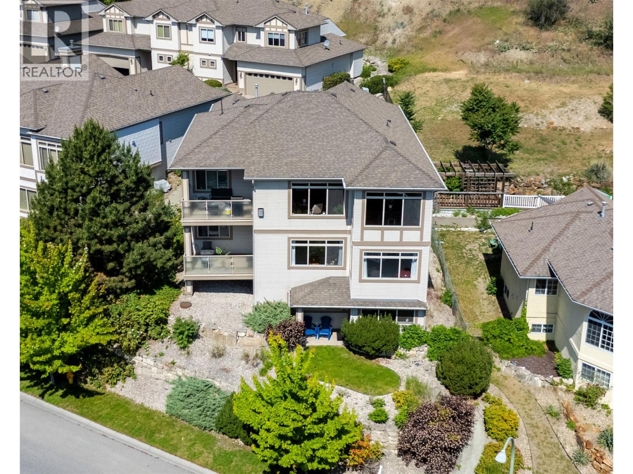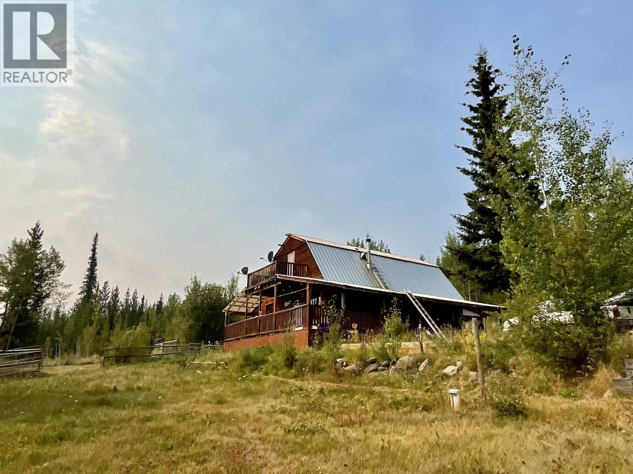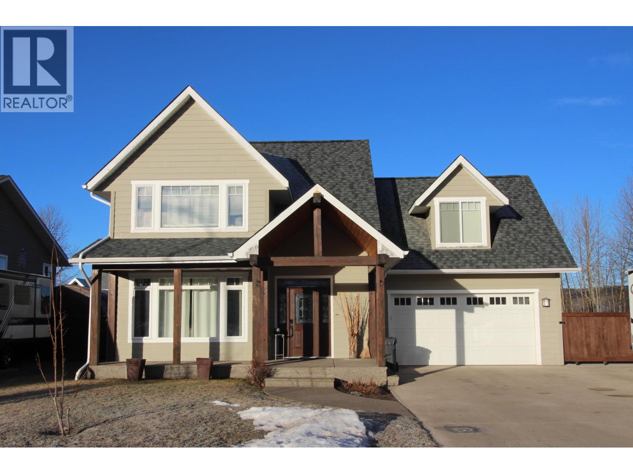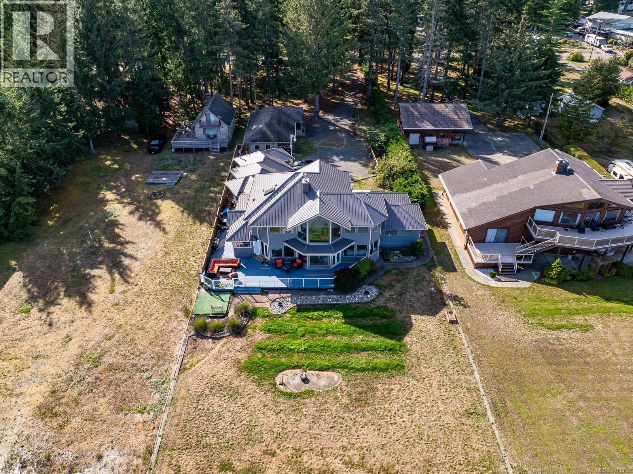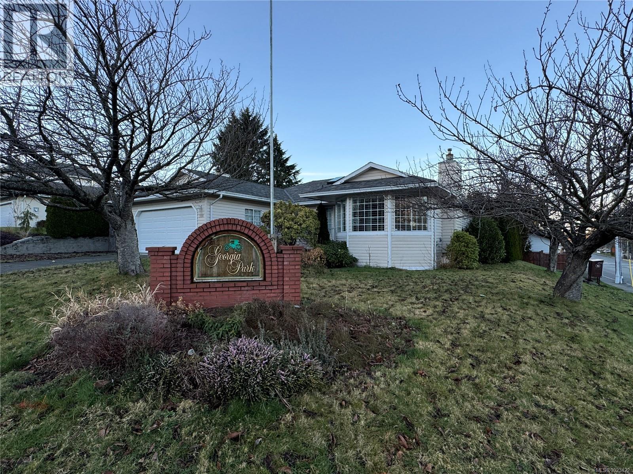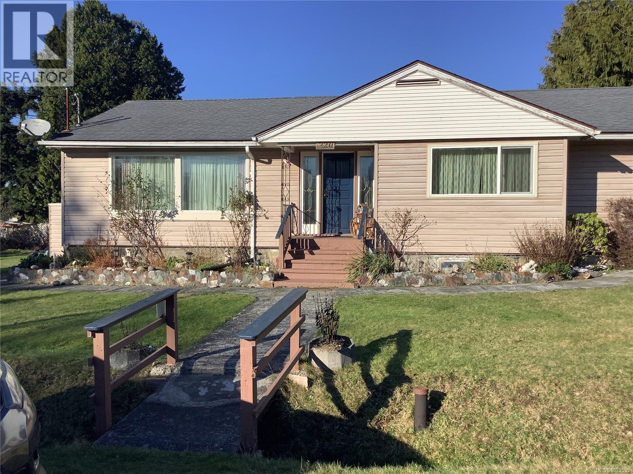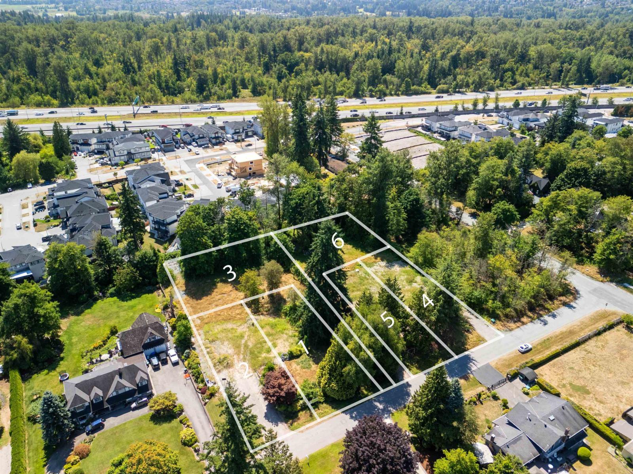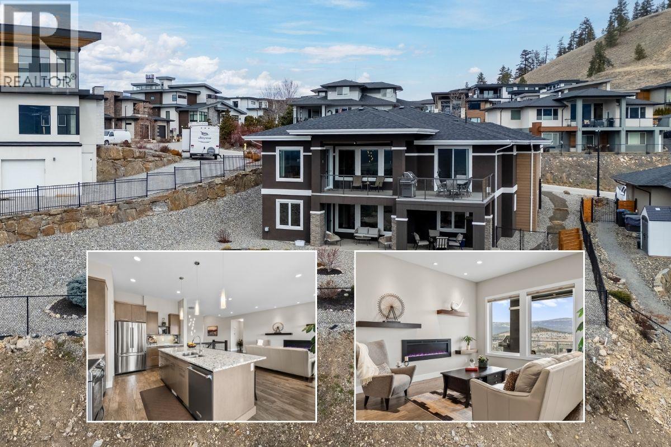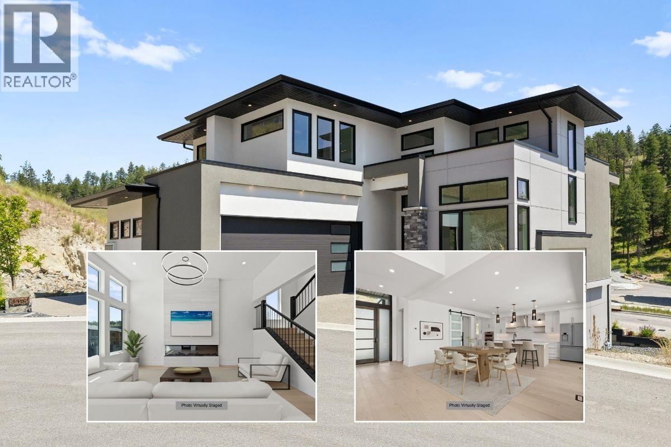Presented by Robert J. Iio Personal Real Estate Corporation — Team 110 RE/MAX Real Estate (Kamloops).
214 Wellington Avenue
Warfield, British Columbia
Here is a solid well built 3 bed, 2 bath home offering exceptional flexibility for today’s lifestyle. Step inside to a welcoming entry with heated floors. The updated flooring flows into a bright, open-concept living, dining, and kitchen area. The picture window fills the living room with light, creating a warm space for gathering. The well designed layout has bedrooms with great built-in storage (no dressers required) and the beautifully updated bathroom has a modern vanity, a deep tub, and heated tile floors. The lower level is ideal for multi-generational living, teens, or extended guests, complete with a second kitchen, full bathroom, and plenty of room to expand. The big rec room, highlighted by a gas fireplace and several windows, could easily be reconfigured to create two more bedrooms if desired. Outdoor enthusiasts will fall in love with the private backyard oasis, rich with established perennials and no lawn to maintain. Relax in the three season room for shaded comfort or step onto the large sundeck to enjoy sunny afternoons. Parking is plentiful with off-street spaces, including one covered, plus a single garage. The workshop/storage area built behind the garage is perfect for hobbyists or extra gear. This home is ideally located along Trail Creek in Annabel—just minutes to Trail or Rossland while offering a quieter setting. A must see home that truly needs to be experienced in person. Contact your agent to view today!!! (id:61048)
Century 21 Kootenay Homes (2018) Ltd
153 Seymour Street Unit# 300
Kamloops, British Columbia
Prime downtown office space for lease in the Centennial building. We have 1668 square feet of lease space on the 3rd floor available for various uses. We also have other spaces available if needed. Great location close to many amenities. Call listing agent for more details. (id:61048)
Royal LePage Kamloops Realty (Seymour St)
153 Seymour Street Unit# 100
Kamloops, British Columbia
Prime downtown office space for lease in the Centennial building. We have 1230 square feet of lease space on the 1st floor available for various uses. We also have other spaces available if needed. Great location close to many amenities. Call listing agent for more details. (id:61048)
Royal LePage Kamloops Realty (Seymour St)
550 Glenmeadows Road Unit# 115
Kelowna, British Columbia
Set on a quiet Glenmore cul de sac, this expansive 3 level walkout rancher offers 4,164 sq ft with 4 bedrooms, 4 bathrooms, and a double garage. Outdoor adventure is close at hand with hiking and mountain biking around Kathleen Lake and Knox Mountain just minutes away. The main level features soaring 13 foot ceilings and large windows that fill the home with natural light. Two generous decks look out toward Dilworth Mountain, creating effortless outdoor living for everyday life and entertaining. Designed with flexibility in mind, the lower level includes its own entrance and two sets of washer and dryers, ideal for growing families or multi generational living. A dedicated theatre room adds standout appeal, pre-wired for Dolby 5.1 surround sound and complete with a 3D projector. Comfort upgrades include a new steam shower, jacuzzi tub in the ensuite, wine fridge, hydronic heating on the lower two floors, and central air conditioning. Ample street parking adds everyday convenience. Located close to UBCO, the airport, schools, shopping, Kelowna Golf and Country Club, and the city centre, with quick access to major routes, this home brings together space, functionality, and a highly connected lifestyle. (id:61048)
RE/MAX Kelowna
2100 Tibbles Road
Quesnel, British Columbia
Escape to peace & privacy with this 4 bedroom, 2 bathroom rustic country home set on just over 5 acres on scenic Tibbles Road, about half an hour from Quesnel. Located just down the road from Tibbles Lake & surrounded by excellent fishing & outdoor recreation opportunities, this property is a nature lover’s dream.The home features a charming wrap-around veranda, perfect for taking in the views of the surrounding meadows. Additional highlights include: an insulated cabin for guests, hobbies, or maybe even a studio; a carport for covered parking, and a wood shed & chicken coop. This property has everything you need for country living! (id:61048)
Century 21 Energy Realty(Qsnl)
2831 Elliott Crescent
Houston, British Columbia
Beautifully kept & nicely updated 2007 custom-built 2 story home on a HUGE double-sized lot in quiet Ruiter Heights subdivision! Hardwood & tile floors throughout, 9' ceilings on main! Bright kitchen w/ island/breakfast bar, newer SS appliances, & eating area w/ garden doors to the backyard exposed aggregate sundeck & lower covered patio w/ hot tub (negotiable). 2 pc bath & designated laundry rm on main. Above are 3 bdrms & 2 full baths, primary bdrm w/ full ensuite & walk-in closet, plus a spacious bonus room/family rm. Timber framed covered front entrance, exposed aggregate walks. Huge fenced yard, storage shed, greenhouse, firepit area, concrete walks/pad, & a super handy wired workshop! Attached garage plus TONS of parking on the triple-wide concrete driveway w/ sani-dump for the RV! (id:61048)
Calderwood Realty Ltd.
9060 Clarkson Ave
Black Creek, British Columbia
Just under an acre of walk-on waterfront on beloved Saratoga Beach, with wide-open views across the Salish Sea to the Coast Mountains. One of the most cherished stretches of shoreline on Vancouver Island, and this 3,434 sq ft, 4-bed, 4-bath home sits in a world of its own at the end of a long, park-like driveway that opens into a truly private beachside haven. From the spacious wraparound deck and the formal L/R with floor-to-ceiling windows, the rhythms of the tides, the calls of seabirds, and glimpses of passing wildlife become part of everyday life. Inside, vaulted ceilings and a cozy gas fireplace create a welcoming space for gatherings. With new carpet and wide plank floors, beautifully updated kitchen brings everyone together, with new appliances, a gas stove, new countertops and backsplash. A newer high-end boiler provides efficient radiant heat and hot water, and fresh paint throughout—inside and out—move in with ease. The flexible layout suits many lifestyles, including multigenerational living. The primary bedroom is conveniently located on the main floor for easy comfort, while upstairs offers two more bedrooms—one with a 3-piece ensuite—and a generous family room that could easily serve as a third upstairs bedroom. A quality metal roof adds long-term peace of mind, and the attached triple garage provides excellent storage and workspace. Outside is where the magic truly continues: two fully serviced RV sites welcome guests or extended family, a fenced garden offers space to grow your own food The 974 sq ft detached building with a luxurious bath featuring a soaker tub and shower—is perfectly positioned to become a future carriage house or creative studio. This rare waterfront offering is as practical as it is beautiful: steps to the marina and the Oyster River, minutes to groceries, medical clinic, and golf, with easy access to the Comox Valley, Campbell River, and Mount Washington. A special place, ready to welcome you home. (id:61048)
Realpro Real Estate Services Inc.
700 Georgia Dr
Campbell River, British Columbia
Set on a large, south-facing corner lot in the highly desirable Georgia Park neighbourhood, this fenced 3-bedroom, 2-bath home offers space, sunshine, and exceptional potential. The layout is ideal for both everyday living and entertaining, featuring a large formal living and dining room warmed by a gas fireplace, along with a casual kitchen, breakfast nook, and family room. The family room opens directly to the backyard and deck, perfect for indoor-outdoor living. The spacious primary bedroom includes a generous ensuite, while two additional bedrooms provide flexibility for family, guests, or home office use. A double garage plus ample extra parking allows room for an RV, boat, or additional vehicles. Located close to schools, trails, parks, and everyday amenities, this home is well positioned for long-term value. With solid fundamentals opportunity exists to choose your own flooring ad design your own primary ensuite. Bring your vision and skills and create your dream home. (id:61048)
RE/MAX Check Realty
220 17th Ave
Sointula, British Columbia
This well kept, 3 bedroom, older home is located within walking distance to most all amenities and one block from the beach. The large windows take advantage of morning and afternoon sun, flooding the rooms with lots of natural light. The living room is a generous size with the warmth from the propane fireplace creating a cozy ambiance. The views of the back yard from the very workable kitchen are lovely. Just outside the kitchen door is an entertainment sized deck with the same lovely views. This is main floor level living but there is great potential for a suite in the lower level, which is partially finished. A lovely family home with room for improvements and priced right in today's market. Call for an appointment to view today. (id:61048)
Royal LePage Advance Realty
17356 101 Avenue
Surrey, British Columbia
READY FOR SERVICE! Welcome to this exceptional lot in Fraser Heights, DP-Ready Potential 3 Lot Subdivision. Perfect for homebuilders & investors, this property presents a range of development opportunities. Ideally located near popular amenities including Sushi Zion, Pasta Zimo, Subway, Nesters Market, Save-On-Foods, local cafés, and Tynehead Regional Park. Situated within the catchment for Bothwell Elementary and Fraser Heights Secondary, and just minutes from Pacific Academy. With quick access to Highway 1, Highway 15, Highway 17, and Golden Ears Way, commuting is a breeze. Don't miss your chance to build your dream home-call today to book a viewing! (id:61048)
Luxmore Realty
1376 Mine Hill Drive
Kelowna, British Columbia
Picture-perfect Black Mountain home your family will love. This 4-bedroom, 3-Bathroom home boasts beautiful valley views, plus approx. 3,372sqft of thoughtfully designed space with room for the entire family. Large windows throughout, fill the home with natural light, and the high ceilings enhance the open feel. Enjoy the bright kitchen with stainless steel appliances, a walk-in pantry, and a beautiful quartz island with seating. The main-floor primary suite has a luxurious ensuite and access to the spacious upper deck. The lower level offers 2 bedrooms, a bathroom, 2 office/den spaces and a massive rec room and wet bar ensuring everyone has space to unwind, work and hang out. Outside, the large, low-maintenance yard is ideal for relaxing or entertaining, with plenty of room to add a pool or hot tub. An oversized double garage provides plenty of storage. Great location in family-friendly Black Mountain, you'll be minutes to Black Mountain Golf Course, restaurants, shopping and more (id:61048)
RE/MAX Kelowna
3462 Hilltown Close
Kelowna, British Columbia
Brand-new, custom home in McKinley Beach’s desirable second phase, tucked at the end of a quiet cul-de-sac and steps from the new amenity centre. This 5-bedroom, 5-bathroom residence includes a legal 1-bedroom suite with separate entrance, parking, patio, electrical meter, and enhanced soundproofing, perfect for multigenerational living or rental income. The main floor is bright and open with hardwood throughout, soaring ceilings, a 3-sided electric fireplace, upgraded lighting, and a chef’s kitchen with quartz counters, walk-in pantry, and deck access with gas BBQ hookup. A dedicated office supports work-from-home needs. Upstairs, 3 bedrooms include a luxurious primary with heated floors, freestanding tub, and dual rain shower. The walkout lower level features 9’ ceilings, a rec room with fireplace, wet bar, guest bedroom/bath, and a pre-wired patio for a hot tub. Additional highlights include zoned HVAC with HRV and central humidifier, Navien on-demand water, central vacuum, security system with cameras, auto lighting in 3 baths, 8’ doors, and a fully irrigated, low-maintenance yard. Across from the amenity centre with pool, gym, tennis courts, and a short walk to the lake, beach, marina, and future winery. (id:61048)
RE/MAX Kelowna
