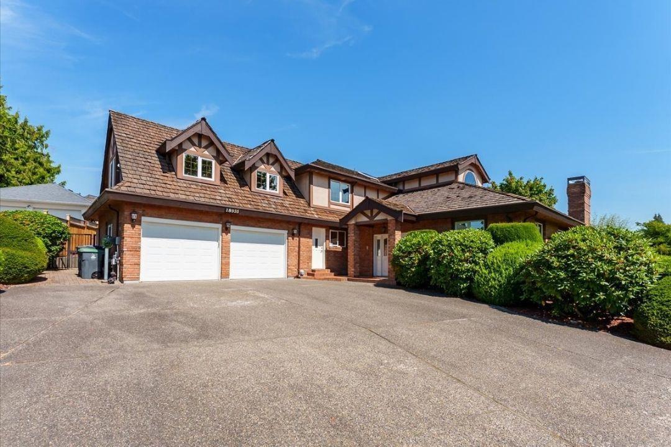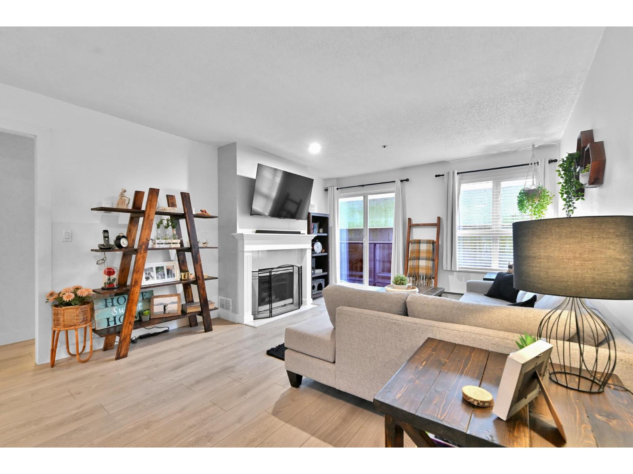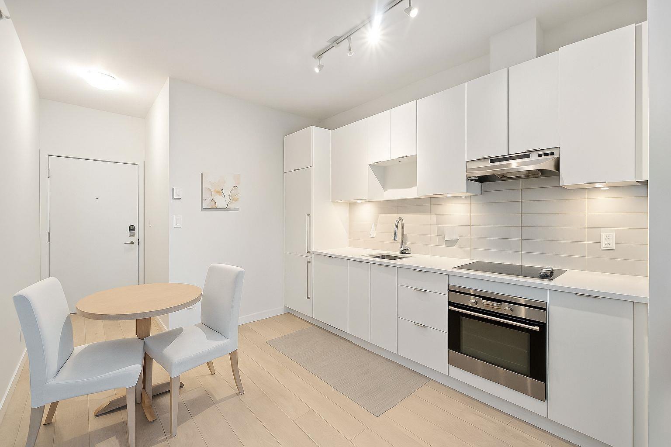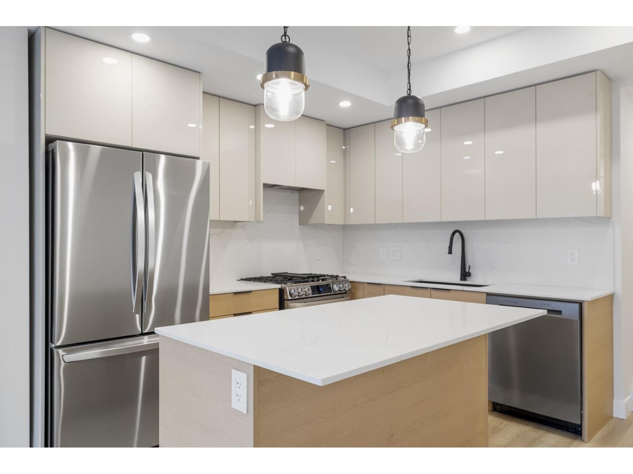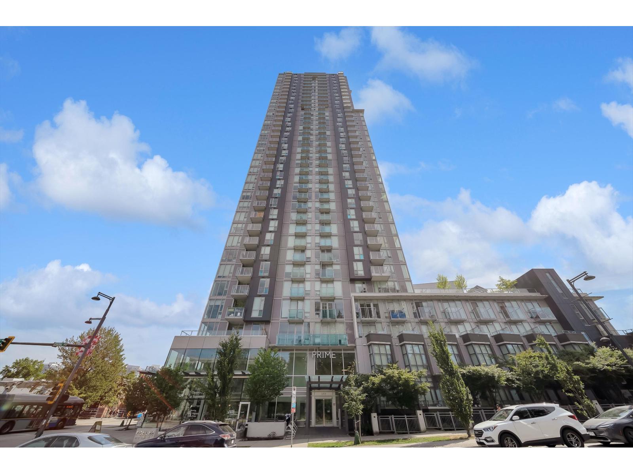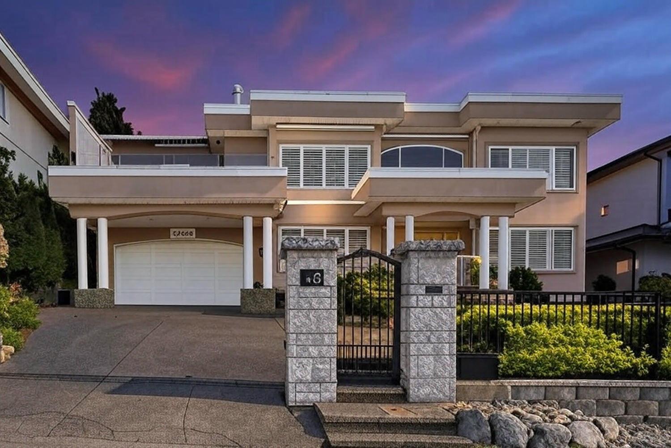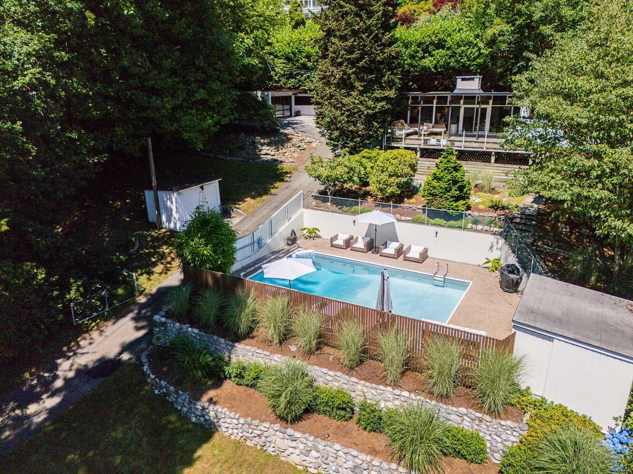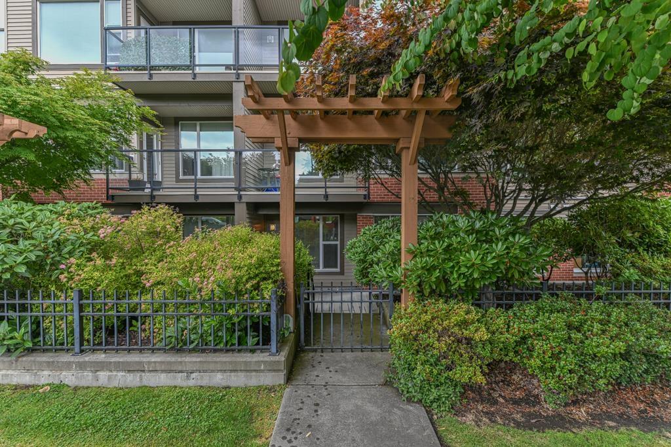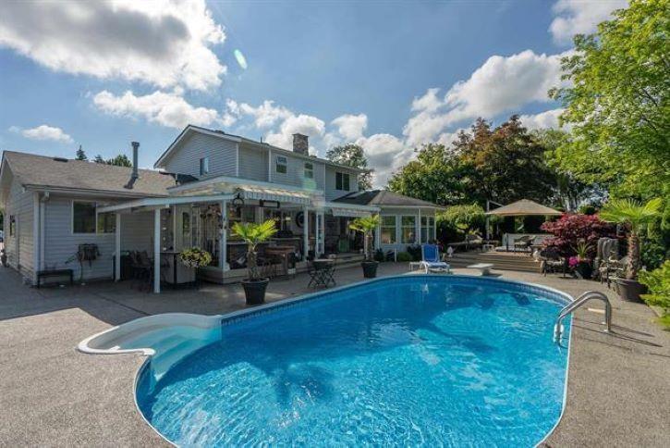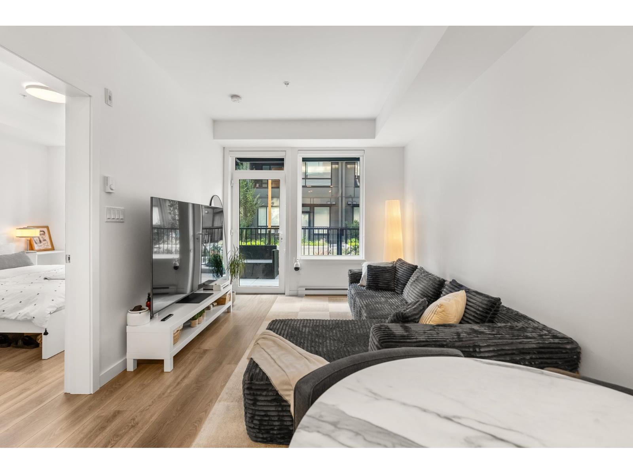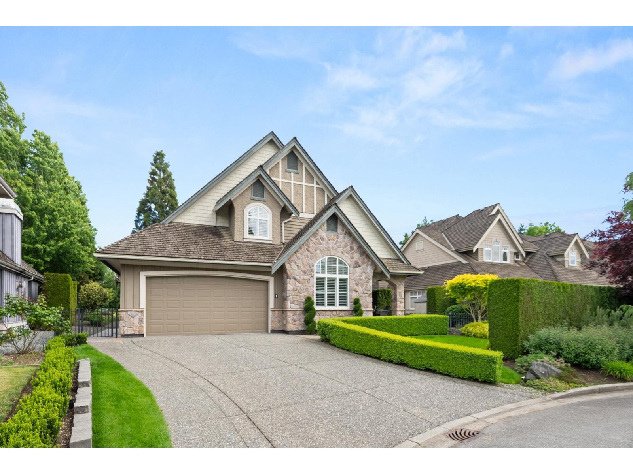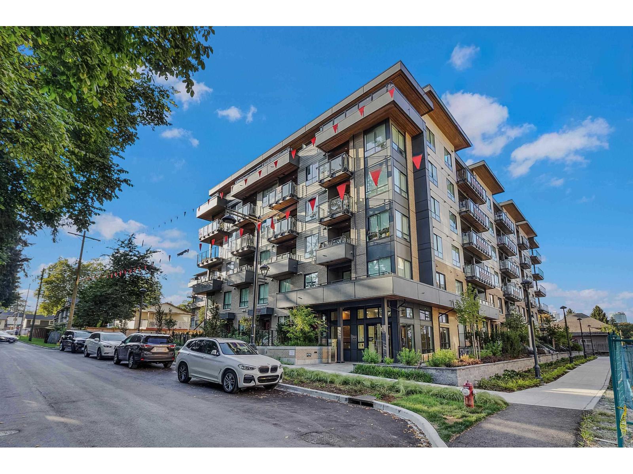Presented by Robert J. Iio Personal Real Estate Corporation — Team 110 RE/MAX Real Estate (Kamloops).
18935 57 Avenue
Surrey, British Columbia
Exceptional custom-built executive residence featuring 2 levels, in-ground pool & integrated spa. Nestled in the exclusive Fairway Estates, this meticulously cared-for 4 bedroom, 4 bathroom property showcases a spectacular floating curved stairway, soaring cathedral ceilings, premium hardwood floors, granite countertops, SS appliances & central AC. Additional highlights: recessed living spaces, dedicated home workspace & entertainment/theater loft over garage. Complementing the heated pool, outdoor amenities include detached cabana with changing area & full bath, 484 sq ft garage, expansive paved parking, automatic irrigation system, ultra-private rear grounds, plus breathtaking Mount Baker vistas. Endless features await! Schedule your private tour now. Call realtor for full package. (id:61048)
Macdonald Realty (White Rock)
203 33165 2 Avenue
Mission, British Columbia
1 BLOCK FROM WEST COAST EXPRESS AND WALKING DISTANCE TO SCHOOLS, SHOPPING, AND RECREATION CENTRE! 963 sqft unit offers 2 beds & 2 full baths plus a den that is used as a 3rd bed. The kitchen overlooks the living room, great for entertaining. The living room flows out to your private patio also accessible from the Master. 1 block from 1st ave shopping strip, Post Office, many restaurants, banks and more! Residents enjoy access to a recreation room, 1 underground parking (can rent an extra spot for $30 per month), storage and are allowed 2 cats/dogs. UPDATES: kitchen&bthrm counter tops, tiles, cabinets & sinks, faucets, soakertub, washer/dryer, dishwasher, flooring, moulding/baseboards, light fixtures, door knobs, paint, and new appliances!!! (id:61048)
Century 21 Creekside Realty Ltd.
410 13678 Grosvenor Road
Surrey, British Columbia
Experience modern living at 13678 Grosvenor Rd where comfort and convenience meet community. Ideally located near top rated schools like Forsyth Road Elementary and École Kwantlen Park Secondary, this home is perfect for families. Enjoy "park heaven" living with Forsyth Park, Tom Binnie Park, and Chuck Bailey Recreation Centre all within a 10-minute walk, offering sports fields, playgrounds, and trails. Commuting is easy with transit steps away and Gateway SkyTrain just 8 minutes on foot. Close to Surrey Memorial Hospital and City Centre amenities, this move in ready home is an ideal choice for first time buyers or investors seeking location, lifestyle, and value in one. Pictures virtually staged (id:61048)
Real Broker
203 15353 17 Avenue
Surrey, British Columbia
Experience refined coastal living in this brand new, air-conditioned 1-bedroom residence in South Surrey, perfectly bordering White Rock. Quietly located on the private rear side, this home offers a bright open layout with upscale finishes, quartz countertops, premium stainless steel appliances, and a sleek island kitchen ideal for entertaining. Enjoy rooftop amenities with BBQ and lounge areas, fitness centre, and clubhouse with open mountain views. Includes 1 parking with EV rough-in and 1 storage. Steps to City Centre, shopping, dining, mall, and transit, with White Rock Beach, parks, and hospital minutes away. (id:61048)
Oakwyn Realty Encore
3705 13438 Central Avenue
Surrey, British Columbia
Experience luxury living in this stunning 3-bedroom, 2-bathroom penthouse at Prime on the Plaza. Featuring soaring ceilings and floor-to ceiling windows, this home offers breathtaking panoramic views of the city and beyond. The bright, open layout is complemented by high-end finishes and air conditioning for year-round comfort. The gourmet kitchen, and elegant bathrooms are meticulously maintained, showcasing exceptional attention to detail. Enjoy the convenience of two parking stalls and a storage locker. Located in the heart of Surrey City Centre, steps from shopping, dining, SkyTrain, and SFU, this penthouse blends modern elegance with unbeatable convenience. (id:61048)
Prompton Real Estate Services Inc.
14433 Sunset Lane
White Rock, British Columbia
SPECTACULAR OCEANS VIEWS. Property is secure gated entertainers delight. Upper floor features a newer open large bright kitchen with adjacent dining/living area with access to the private covered heated sundeck to soak in the ocean views this floor also featured a powder room and primary bedroom with 5 pc ensuite, f/p and W/I closet. Main floor has 3 bedrooms (one with ensuite)and office. Downstairs has a two bedroom self contained in-law suite with laundry ,f/p and separate entrance. House has newer engineered hardwood flooring,newer carpets, paint,crown moulding,Navien hot water system with in floor hot water heat throughout. Maintenance free yard with inground water system. Bonus extra parking outside garage.This home truly is extremely well cared for and a pleasure to show your client. (id:61048)
Macdonald Realty
13259 Coulthard Road
Surrey, British Columbia
Unique elevated ½-acre parcel offering outstanding flexibility for redevelopment, a custom build, or an inspired renovation. The property's elevation and size create natural opportunities for privacy, potential views, and layered living spaces designed to connect seamlessly with the outdoors-well aligned with modern luxury home design. Preliminary due diligence has already been completed, including survey and geotechnical work. Architectural concepts are available upon request for those exploring new construction, or buyers may proceed with their own plans and consultants. Situated in a sought-after and evolving neighbourhood close to schools, parks, and everyday amenities, build immediately, excellent opportunity for builders, designers. (id:61048)
Macdonald Realty (Surrey/152)
114 33539 Holland Avenue
Abbotsford, British Columbia
Welcome to Unit 114 at The Crossing! This ground-level 2 bed, 2 bath condo offers 908 sqft of functional living space in the heart of Central Abbotsford. Each bedroom features its own ensuite and walk-in closet-ideal for roommates or guests. Enjoy the added convenience of a private entrance, giving this unit a townhouse-style feel. Includes in-suite laundry, 1 secure underground parking stall, and a storage locker. The Crossing is a well-maintained complex with a fitness centre and visitor parking. Pet-friendly (1 cat allowed). Located close to transit, shops, UFV, Downtown Abbotsford, and quick access to Hwy 1. Whether you're buying your first home, downsizing, or investing-this one checks all the boxes! (id:61048)
Exp Realty Of Canada
18244 54 Avenue
Surrey, British Columbia
4 Bedrooms,4 Bathrooms, 2 STOREY HOME W/ R.V PARKING, POOL & LOTS OF YARD SPACE TOO IN SHANNON HILLS! This home offers everything incl; A/C + an outdoor Oasis in your S.W. facing Backyard complete w/ Large pool, hot tub & covered deck space w/ BBQ area for entertaining! Main floor offers one master bedroom with big walk in closet, 2 Bathrooms ,gorgeous & bright floorplan, beautifully painted, Mud room + laundry room on the main . Updates include flooring & tons of windows incl. skylights for natural light & new chandeliers! All bathroms upgraded with quartz countertop along with lgts.The Kitchen is finished witwhite cabinets, granite counters, SS appliance & extra built in cabinetry! Upstairs feat. 3 spacious Bdrms & 2 baths! BONUS: Extra Wide Driveway + Gated RV Parking! Automated blinds. (id:61048)
Royal LePage Global Force Realty
107 13858 108 Avenue
Surrey, British Columbia
Welcome to your brand new home, in the heart of Surrey Central! This spacious 1 bed + large den layout is one of the most popular, designed with open-concept living and sleek modern finishes. The ample storage space and versatile den is perfect for a home office, giving you the ideal space to work from home. Residents have access to great amenities: a fitness centre, work/study room, entertainment space, and fireside lounge. Surrounded by SFU, Sprott Shaw, KPU, the future UBC campus, Surrey Central Mall, dining and entertainment. With SkyTrain nearby and a future extension to Langley steps away. A welcoming place to call home and a smart investment for the future! 1 Large storage locker, 1 full-sized parking stall. Rentals Allowed & 2 Pets Allowed! (id:61048)
Macdonald Realty Westmar
1 3300 157a Street
Surrey, British Columbia
Welcome to Carriage Green in Morgan Creek! This stunning Genex-built golf course 4,088 SF home backs onto the 11th green and showcases quality craftsmanship throughout. Featuring 4 beds/3.5 baths with the primary on the main, it offers vaulted ceilings, a dedicated office, formal dining/great room and an updated kitchen that opens to a covered patio with fireplace, tranquil water feature, and gorgeous golf course views. Upstairs are 2 spacious beds and a full bath. The lower level impresses with a custom bar, wine room, gym, rec room, and guest suite. Enjoy year-round comfort with A/C, new high-efficiency furnace and heat pump. Walk to Morgan Creek Golf Club, local dining, parks and top schools: Morgan Elementary, Grandview Heights, and Southridge. The perfect blend of home and lifestyle! (id:61048)
Macdonald Realty (Surrey/152)
402 13439 94a Avenue
Surrey, British Columbia
This bright and modern home features large windows in every room, flooding the space with natural light. The living room boasts two oversized windows, while the bedroom and kitchen each have their own spacious windows, offering picturesque views. This unit includes in-suite laundry and efficient radiant heating throughout. The inside layout ensures privacy and tranquility. Perfectly situated near schoold, a university, shopping malls, parks, and transit. With iys thoughful design, premium features, and unbeatable location, this apartment is an exceptional palce to call home. Don't miss the chnace to make this brand-new space yours- scheudle a viewing today! (id:61048)
Coldwell Banker Universe Realty
