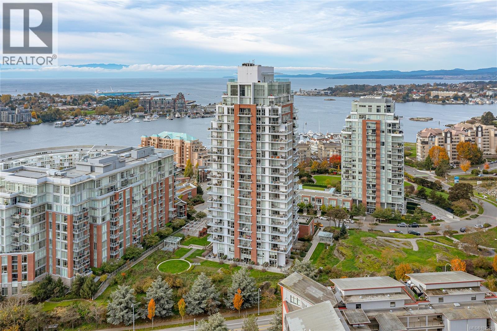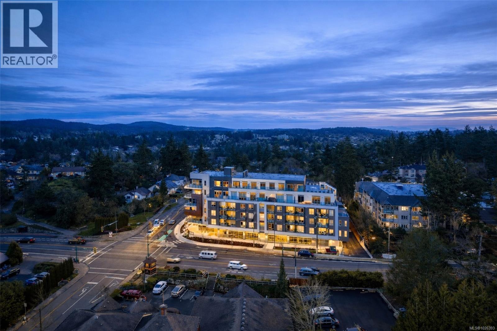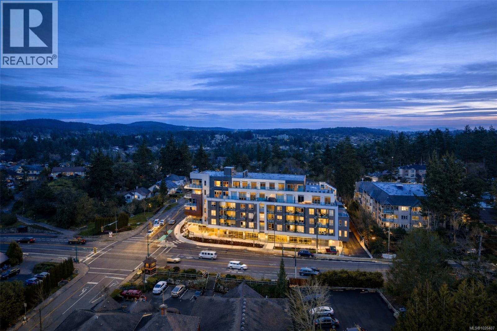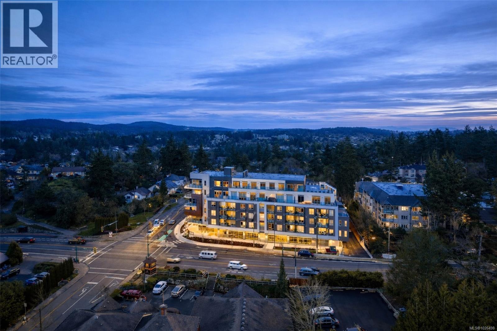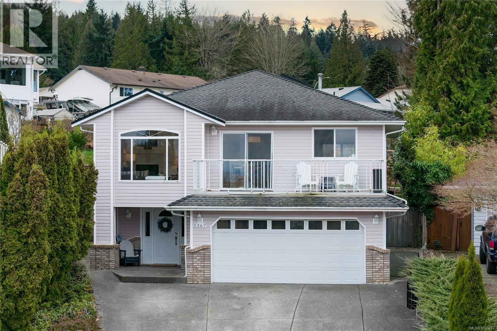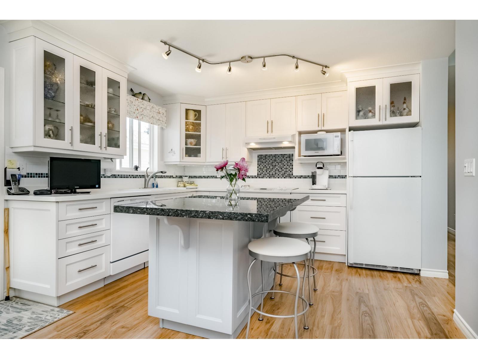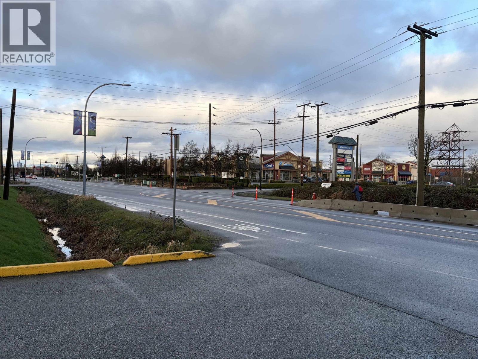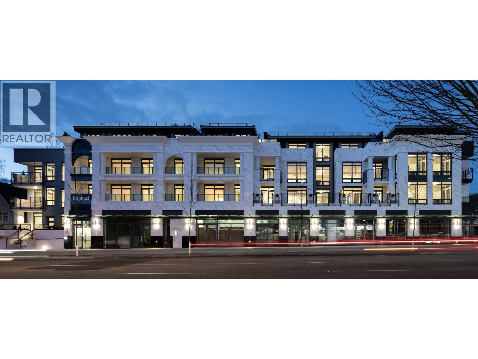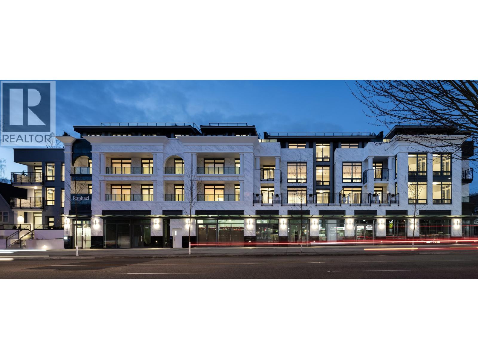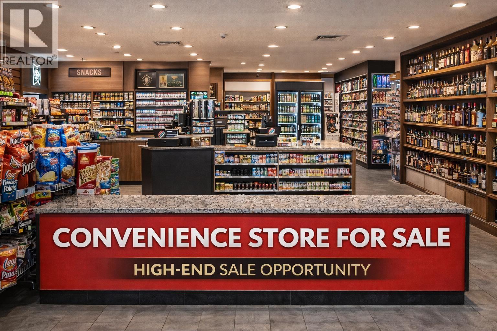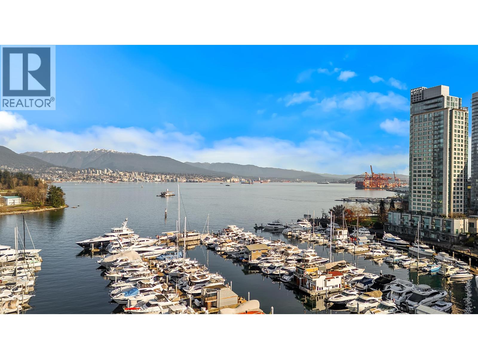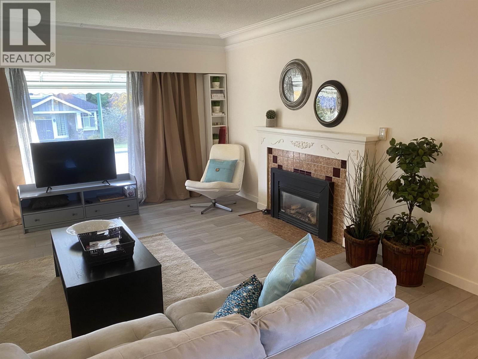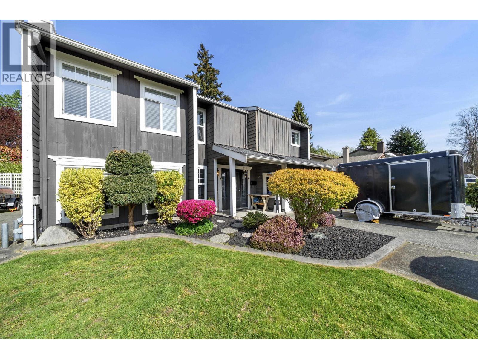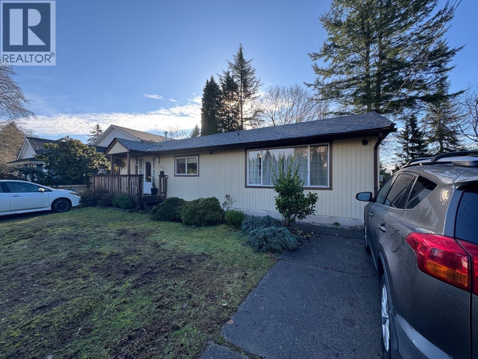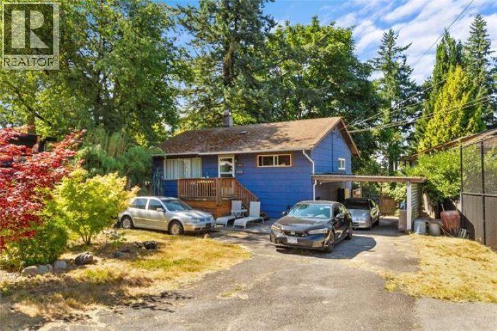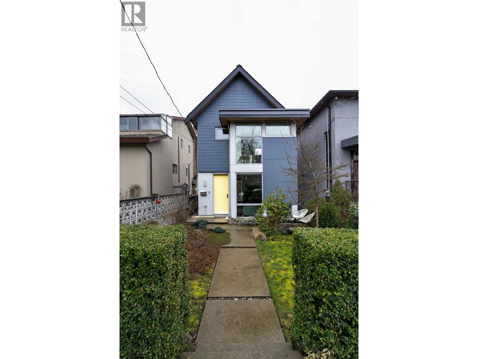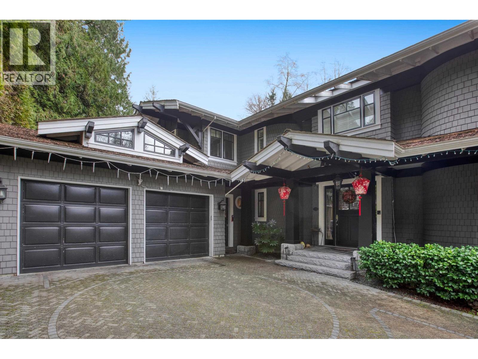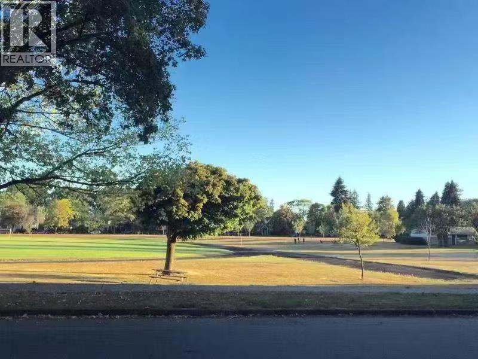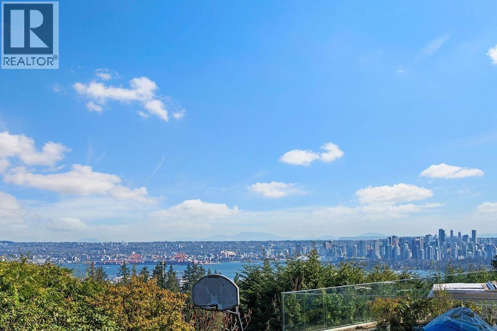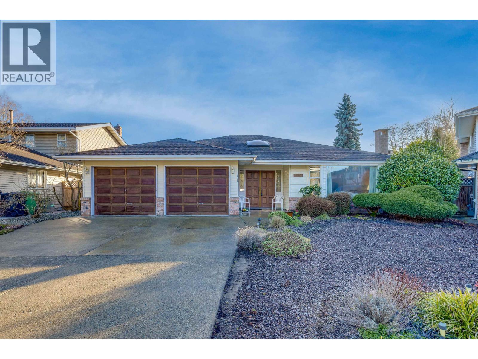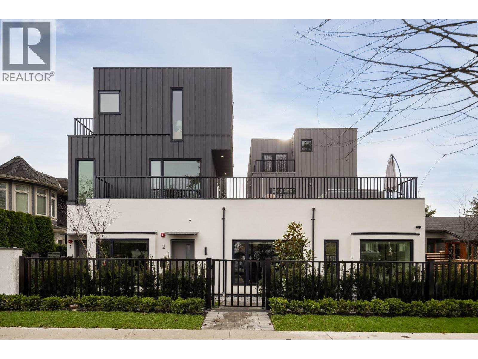Presented by Robert J. Iio Personal Real Estate Corporation — Team 110 RE/MAX Real Estate (Kamloops).
103 Carswell Street
Kitimat, British Columbia
Updated four-bedroom, two-bathroom home in a prime Kitimat neighbourhood, close to schools, parks, and everyday amenities. This home offers an excellent layout with natural flow, creating comfortable living spaces and a connection between indoor and outdoor entertaining areas. The backyard is well suited for families, featuring a spacious deck and storage shed, with plenty of room to enjoy. Ample parking accommodates multiple vehicles, RVs, and recreational equipment. An ideal option for a family home or investment property, offering flexibility, functionality, and a sought after location. This is not a drive by. (id:61048)
Century 21 Northwest Realty Ltd.
708 83 Saghalie Rd
Victoria, British Columbia
Welcome to “Promontory” by Bosa Properties — where luxury, comfort & convenience come together seamlessly. This well appointed condo offers premium finishes & thoughtfully designed living spaces, perfect for those seeking an urban lifestyle. The kitchen features high-end appliances including a gas cooktop, integrated Miele fridge/freezer & a stacking washer/dryer. Enjoy views of downtown Victoria & the Inner Harbour from your private balcony, living room, & bedroom. A charming Juliette balcony off the living area invites fresh air in, creating a bright/refreshing indoor-outdoor connection. A generous in-suite storage room provides exceptional flexibility & could easily function as a private home office. Additional highlights include a secure underground parking stall, separate storage locker, bike storage & a convenient cooling room for fresh grocery deliveries. Resident amenities - an elegant lounge w/ kitchen & BBQ areas & a fitness room. Located just steps to downtown, Songhees Walkway & the Galloping Goose Trail. Pet-friendly living is enhanced by a nearby off-leash park — perfect for your four-legged companions. (id:61048)
RE/MAX Camosun
207 258 Helmcken Rd
View Royal, British Columbia
OPEN HOUSE Sat Feb 21st, 12-2pm. Welcome to The Royale. Starting at $474,900*,a collection of 55 elegant homes that are MOVE IN READY redefining modern living. Property Transfer Exempt and GST for some buyers. Nestled in a prime location, The Royale seamlessly blends contemporary design w/ timeless elegance. Beautiful one, two, and three bedroom homes that are thoughtfully designed w/high-end finishes, spacious layouts, high ceilings, & private patios. Premium details include stainless steel Samsung appliances, High end fixtures, and wide plank flooring. Secured underground parking, AC, Rooftop Patio, and much more. Situated in the vibrant community of View Royal and situated just minutes from parks, beaches, schools, shopping, Vic General Hospital, & the convenience of a boutique commercial space right on the ground floor. Experience the perfect balance of urban accessibility & the natural beauty of Vancouver Island. Strata fees covering both heat & air conditioning. *Price+GST. (id:61048)
Exp Realty
202 258 Helmcken Rd
View Royal, British Columbia
OPEN HOUSE Sat Feb 21st, 12-2pm. Welcome to The Royale. Starting at $474,900*,a collection of 55 elegant homes that are MOVE IN READY redefining modern living. Property Transfer Exempt and GST for some buyers. Nestled in a prime location, The Royale seamlessly blends contemporary design w/ timeless elegance. Beautiful one, two, and three bedroom homes that are thoughtfully designed w/high-end finishes, spacious layouts, high ceilings, & private patios. Premium details include stainless steel Samsung appliances, High end fixtures, and wide plank flooring. Secured underground parking, AC, Rooftop Patio, and much more. Situated in the vibrant community of View Royal and situated just minutes from parks, beaches, schools, shopping, Vic General Hospital, & the convenience of a boutique commercial space right on the ground floor. Experience the perfect balance of urban accessibility & the natural beauty of Vancouver Island. Strata fees covering both heat & air conditioning. *Price+GST. (id:61048)
Exp Realty
501 258 Helmcken Rd
View Royal, British Columbia
OPEN HOUSE Sat Feb 21st, 12-2pm. Welcome to The Royale. Starting at $474,900*,a collection of 55 elegant homes that are MOVE IN READY redefining modern living. Property Transfer Exempt and GST for some buyers. Nestled in a prime location, The Royale seamlessly blends contemporary design w/ timeless elegance. Beautiful one, two, and three bedroom homes that are thoughtfully designed w/high-end finishes, spacious layouts, high ceilings, & private patios. Premium details include stainless steel Samsung appliances, High end fixtures, and wide plank flooring. Secured underground parking, AC, Rooftop Patio, and much more. Situated in the vibrant community of View Royal and situated just minutes from parks, beaches, schools, shopping, Vic General Hospital, & the convenience of a boutique commercial space right on the ground floor. Experience the perfect balance of urban accessibility & the natural beauty of Vancouver Island. Strata fees covering both heat & air conditioning. *Price+GST. (id:61048)
Exp Realty
7987 13th Ave
Burnaby, British Columbia
Priced to Sell! Custom-built 2-storey home (2006) featuring high ceilings, solid construction, and quality materials with excellent craftsmanship throughout. The upper level offers a bright and functional layout with 3 bedrooms and 2 full bathrooms, plus a spacious kitchen, dining area, living room, and family room. North-south exposure provides outstanding natural light and excellent airflow. The lower level includes a large recreation room (with air conditioning) and a 2-bedroom, 1-bathroom suite with separate rear yard access, offering strong mortgage helper potential. Solid hardwood flooring throughout the home adds warmth and durability. Situated on the higher side of the street, the property enjoys an elevated setting with open outlook and distant views. Located directly across f (id:61048)
Nu Stream Realty Inc.
5367 Catalina Dr
Nanaimo, British Columbia
Perched at the top of a quiet cul-de-sac and oriented perfectly toward the water, this home captures sweeping views over the Georgia Strait, with ever-changing ocean and mountain vistas that steal the show from sunrise to sunset. The setting feels peaceful, calm, and truly special. The main level offers three bedrooms, including a spacious primary suite with walk-in closet and four-piece ensuite, plus convenient laundry rough-ins. At the front of the home, a formal living room with gas fireplace and adjoining dining area open onto the deck — an ideal place to soak in the scenery. The kitchen features generous counter space, ample cabinetry, and a brand-new appliance package. Just off the kitchen, a bright breakfast nook and comfortable family room lead to a private rear deck. Large windows and multiple skylights fill the home with natural light throughout the day. Downstairs provides excellent flexibility with a large rec room and a den complete with its own ensuite — perfect for guests or extended family. The main laundry area is also located on this level. Recent updates include engineered hardwood flooring, new stair carpet, fresh paint, updated lighting, counters, and fixtures. There are 2 natural gas fireplaces and the hot water tank & furnace are also natural gas, keeping the cost to operate this home very reasonable. The tiered backyard offers raised garden beds and an upper terrace that maximizes the views. A spacious garage, dedicated mechanical room, and room for RV or boat parking complete this move-in ready package. (id:61048)
Exp Realty (Na)
8968 Henderson Ave
Black Creek, British Columbia
Discover the perfect blend of modern elegance and small town charm in this 2,396 sqft executive rancher with 1003 finished SQFT in carriage house/shop. Ideally located within walking distance of Saratoga Beach, the marina, and golf, this3-bedroom, 3-bathroom home offers thoughtful design, high end finishes, and a prime location for an unmatched lifestyle. The open-concept interior features a chef inspired kitchen with an oversized quartz island, butler pantry, and abundant storage perfect for entertaining or everyday living. The seamless flow between the living and dining spaces enhances the home's welcoming ambiance, while the primary bedroom boasts a spa like ensuite and spacious walk-in closet for a private retreat. Outside, this property continues to impress. Above the secondary garage/office/flex space is a legal 2 bedroom suite with its own separate parking. Both garages are roughed in for EV hookups, providing modern convenience. The property also includes RV parking with full hookups, a covered boat or RV shelter, and beautifully landscaped grounds enhanced by durable concrete fencing. Designed for outdoor West Coast living, the timber-finished covered area is perfect for cozy evenings around the natural gas fire pit. The oversized patio is ideal for hosting, while the hot tub offers a space to unwind. The outdoor BBQ kitchen adds a touch of luxury, creating a perfect setting for entertaining while enjoying the tranquil surroundings of this beachside community. With impeccable finishes, flexible spaces, and many amenities, this home seamlessly blends modern convenience with coastal charm. Whether you're relaxing at home, exploring the nearby beach and golf course, or making use of ample parking and storage for recreational vehicles, this property is more than a home, it's a lifestyle. (id:61048)
Royal LePage-Comox Valley (Cv)
65 1400 164 Street
Surrey, British Columbia
Immaculately renovated, detached rancher style home in much sought after GATEWAY GARDENS! 2 bedrooms & 2 bathrooms with 9' ceilings, beautiful flooring throughout and amazing upgrades. Modern & renovated stylish kitchen with white cabinetry, granite countertops, backsplash, newer pantry shelving and much more. Large open living room & dining room with lots of natural light. Original windows replaced. Too many upgrades to mention and meticulously cared for. The outside patio is a must see for all your entertaining needs, with planters and a beautiful patio cover with skylights. Features a clubhouse, visitor parking, 55+ age restriction and 1 dog or cat allowed. Call for your private showing today or come to one of our Open Houses 12 - 2 PM on Feb 21 & 22, 2026. (id:61048)
Sutton Group-West Coast Realty (Surrey/24)
3 816 Boyd Street
New Westminster, British Columbia
Great investment opportunity in a centrally located industrial strata complex which consists of 30 individual units. Across the industrial complex, there is a Queensborough Landing Shopping Centre, a major outlet location which is home to Walmart and other retail outlets including Starbucks coffee shop. Upper floor unit which has own separate entrance/access to 700sf space that can be converted for showroom, retail or office on the second level. It has a separate washroom/shower facility from warehouse space. This unit is M-1 Zoning which allows for the potential automotive uses, public assembly and that is definitely great for warehousing. Unit is ready to move in. (id:61048)
Team 3000 Realty Ltd.
3690 W 10th Avenue
Vancouver, British Columbia
Spacious 1,687 SF strata unit offering excellent frontage and flexible configuration in the heart of West Point Grey. With over 12' ceiling height and generous floor plate, this unit accommodates a wide range of commercial concepts. Located within a vibrant retail corridor with strong surrounding national and local tenants. Exceptional opportunity for businesses seeking scale in a premium west side location. (id:61048)
Luxmore Realty
3682 W 10th Avenue
Vancouver, British Columbia
Rare opportunity to own a 1,256 SF commercial strata unit in one of Vancouver's most sought-after west side corridors. Featuring 13' ceilings and efficient rectangular layout, this space is well suited for retail, café, wellness, or professional services. Positioned along vibrant West 10th Avenue with strong neighborhood amenities and high household income within 2km. A prime opportunity for both investors and owner-occupiers. (id:61048)
Luxmore Realty
12099 Confidential
Vancouver, British Columbia
This business is a well-located neighborhood convenience store at 8190 Fraser Street in South Vancouver. Serving the surrounding residential and mixed-use community, the store offers a wide range of everyday essentials including snacks, cold and hot beverages, newspapers, magazines, and quick-grab items. Positioned at street level along busy Fraser Street, the business benefits from strong visibility, steady pedestrian traffic, and close proximity to nearby condominium developments and local businesses. Express News Convenience is a reliable stop for residents, commuters, and visitors looking for quick, convenient service in a clean and accessible setting. Its central location makes it an integral part of the local community, providing daily necessities and convenience in a high-density urban area. (id:61048)
Woodhouse Realty
406 535 Nicola Street
Vancouver, British Columbia
PLEASE EMAIL DIRECTLY TO: info@downtownsuites.ca MORE PHOTOS ON OUR WEBSITE AVAILABLE FEBRUARY 2026 Fabulous Coal Harbour marina location in the Bauhinia building, right on the sea wall, close to restaurants, coffee shops, Stanley Park. Graciously appointed suite with many updates. Enjoy a beautiful, large kitchen and spacious dining and living areas. Water, mountain and marina views! Building offers concierge, superb common areas including deluxe lobby, movie theatre room, a stunning indoor pool with great views, exercise room, whirlpool, billiard room and meeting room. (id:61048)
Downtown Suites Ltd.
3949 Hertford Street
Burnaby, British Columbia
Beautiful lot near Metrotown for your home and future re-development. Walk to Central Park and Skytrains. Private showing only as it is tenant occupied. No sales sign either. Please note the furniture in pictures are virtual (id:61048)
Royal Pacific Realty (Kingsway) Ltd.
5405 Chamberlayne Avenue
Delta, British Columbia
Welcome Home to Chamberlayne Ave.! This spacious and beautifully updated 5/6 bedroom., 3 bathroom home on one of Ladner's most desirable streets. The open & functional layout offers multiple living spaces perfect for growing families. The kitchen boasts an oversized island, granite countertops & stainless steel appliances. Updates include updated bathrooms, laminate flooring and vinyl windows. Enjoy the beautifully landscaped and thought out backyard, complete with perimeter stonework and two covered patios perfect for year round enjoyment. This sunny private space is ideal for entertaining, BBQs or relaxing with family & friends, Bonus: Extra paved RV/boat parking and a 2 bedroom LEGAL SUITE a great mtg helper or for extended family! This is the one you have been waiting for. A MUST SEE! (id:61048)
Sutton Group Seafair Realty
20624 Westfield Avenue
Maple Ridge, British Columbia
Click brochure link for more details. Located in the historic Hammond neighbourhood, Hammond Stadium Park and community centre just nearby. Totally renovated in 2008.Covered balcony in front, 16'X12'6 cedar deck in private rear yard. New roof, hot water tank, and refrigerator. Well maintained. Up to 4 units can be built on this lot, great investment or starter home. (id:61048)
Honestdoor Inc.
2058 Hillside Avenue
Coquitlam, British Columbia
Step into comfort, potential & value. This inviting home with built in mortgage helper perfect for extended family, rental income or both. The tastefully updated upstairs provides bright move in ready living, while the roomy lower level awaits a personal touch and a bit of TLC to unlock even greater value. Situated in a family friendly neighbourhood with parks and schools just minutes away, mornings are a breeze. Commuters will appreciate the effortless access to Hwy 1, Skytrain and multiple transit options. Shopping, dining, and daily conveniences are all close at hand, blending comfort at home with convenience out the door. Ideal for first time buyers, investors, or those ready to craft their dream home, this property delivers exceptional potential in a location that's hard to beat. Open House Feb 22nd 2-3 pm. (id:61048)
Sutton Group-West Coast Realty
1928 Templeton Drive
Vancouver, British Columbia
STUNNING MODERN CUSTOM HOME. 2000 sq ft, 3 bedroom, 3 bath on great street steps from Garden Park. Floating staircase, gas fireplace, built-in entertainment centre, central air, radiant floor heat, built-in vac, high efficiency on-demand hot water, Google Nest video doorbell and thermostat. Down features 3rd bedroom and kitchen/living area with its own outdoor patio space. Kitchen features 8' island with prep sink, Wolf 6 burner range, Fisher Paykell double wall ovens and double drawer dishwasher. Patio has plumbed in gas firepit and BBQ. Double garage with fireplace, cupboards and work counter. (id:61048)
RE/MAX Select Properties
2060 Gisby Street
West Vancouver, British Columbia
All done by permit in the year 2008, the previous seller has invested over $2 million since the original purchase, further enhancing the home´s quality and appeal. Original designed by award-winning architect Brad Lamereaux, this exceptional Altamont estate is set in a stunning park-like setting with private, entertainment-sized principal rooms. Beautifully landscaped grounds surround the timeless traditional residence. The immaculate interior features exquisite finishes throughout, abundant storage, a wine room, media room, and spacious recreation area. A truly special family home offering complete privacy. (id:61048)
Sutton Group-West Coast Realty
3093 W 29th Avenue
Vancouver, British Columbia
**OPEN HOUSE Feb 21 Sat 1:30-3:30 PM** Park view opportunity - hold, live, or build! Situated on a 33 x 131 ft lot directly across from Balaclava Park, this charming home offers exceptional flexibility for homeowners or investors. Extensively updated over the years: flooring(22'), s/s appliances, gas cooktop and main windows (21'), kitchen & countertops(05'), main bath (05'), and an upper bath with Nu-Heat flooring (06'). Roof (07'), hot water tank (06'), and torch-on roof above the double garage (15'). Living and dining areas feature hardwood floors and French doors to a generous sundeck. Offering 6 bedrooms and 3 full baths, including a self-contained 2-bedroom basement suite with separate entrance as a mortgage helper, plus a double garage with storage and fenced backyard. Ideally located near St. George's, Crofton House, UBC, and within walking distance to Lord Kitchener elementary and Prince of Wales Secondary. (id:61048)
RE/MAX City Realty
685 King Georges Way
West Vancouver, British Columbia
TROPHY British Properties holding or development property. Situated on a large 26,571 SF lot with 135 feet of frontage, this updated 5 bedroom and 5 bathroom home boasts over 4,000 SF of living space on 2 levels. Updated in 2020, this park-like estate is bathed in natural light. Rebuilding this home would give opportunity to dramatically enhance the view. Located near the most prestigious private schools in West Vancouver and also minutes away from both Hollyburn Country Club and Capilano Golf and Country Club. It's rare to find a building lot in a prime location with an updated home that is comfortably livable while you design your dream home. Open house Feb 22 (Sun) 2-4 pm. (id:61048)
Luxmore Realty
Royal LePage Sussex
10740 Agassiz Court
Richmond, British Columbia
Rarely offered, this sunny 1,800 sq. ft. rancher is tucked away on a quiet cul-de-sac in Richmond's desirable McNair area, perfectly situated on a 6,185 sq. ft. lot. Offering comfortable one-level living, the home features 3 bedrooms, , 2 full bathrooms, a family room off the kitchen, double-pane windows, and a spacious kitchen with a large eating area. The living and dining areas are ideal for entertaining, while the bright, open layout creates a warm and welcoming atmosphere. Enjoy a fully fenced, sunny south-facing yard, plus a double garage with loads of storage. Located just a short distance from top-rated schools and Ironwood Mall, and next to the Agassiz Park, this property sits in one of Richmond's most sought-after family neighborhoods. Whether you're looking to renovate, customize, or rebuild, the possibilities here are endless. OPEN HOUSE SUNDAY FEBRUARY 22, 2 - 4 pm (id:61048)
Macdonald Realty Westmar
5 950 W 57th Avenue
Vancouver, British Columbia
**EVENT DAY: FEB. 22, SUN, 12-2PM**; OPEN HOUSE: FEB.22, SUN, 2-4PM (id:61048)
Evermark Real Estate Services

