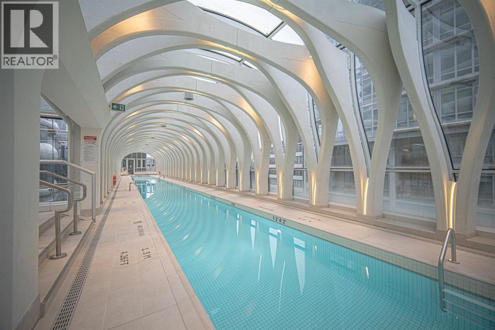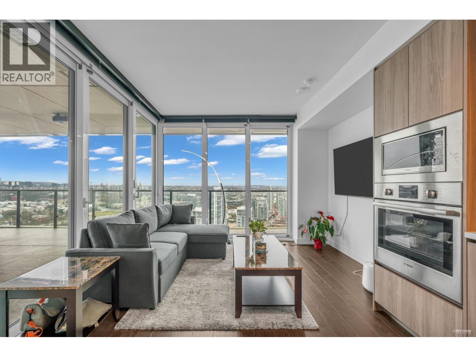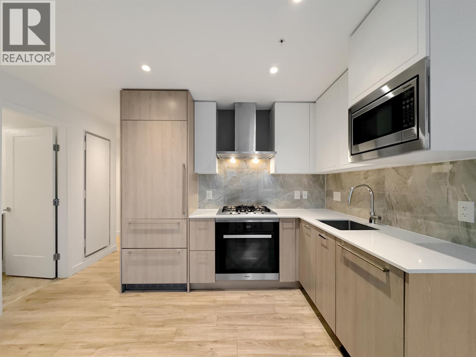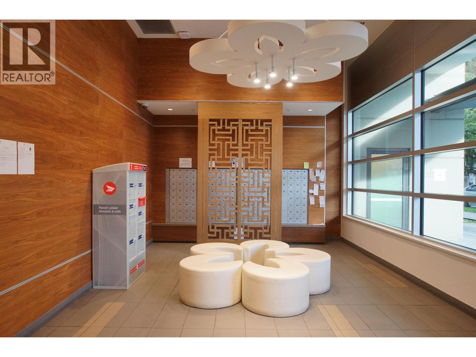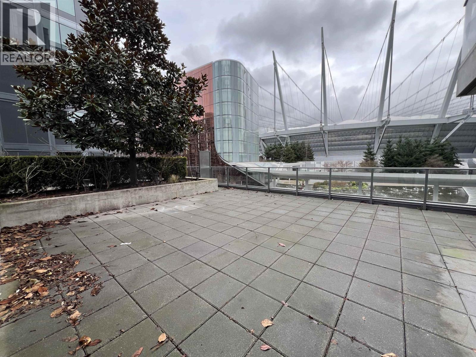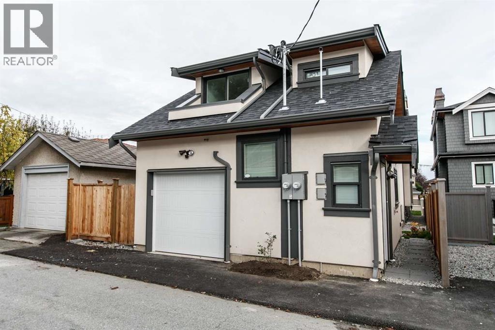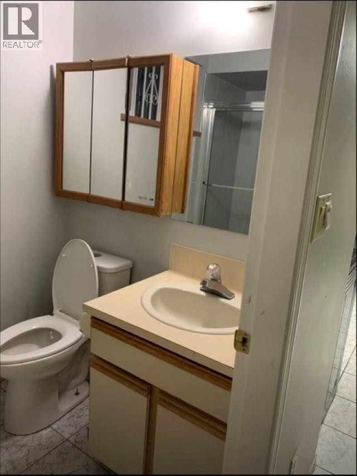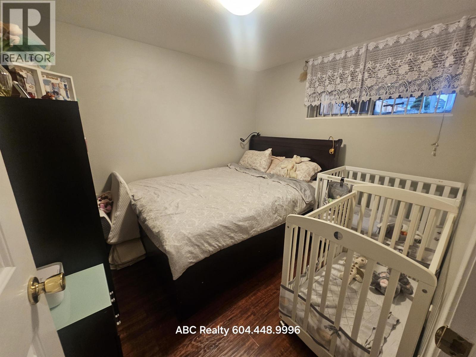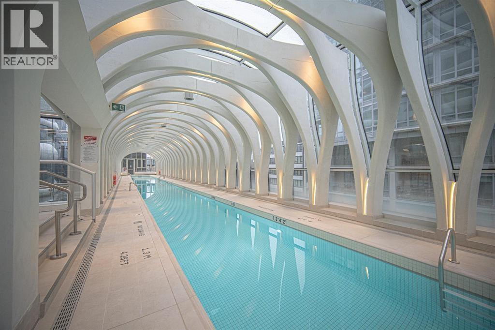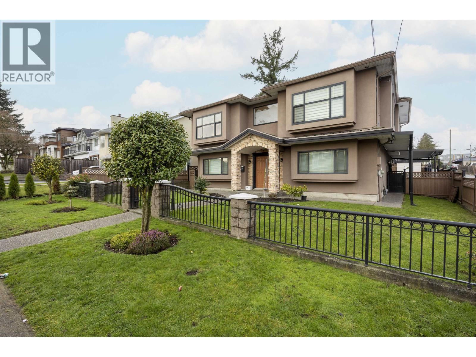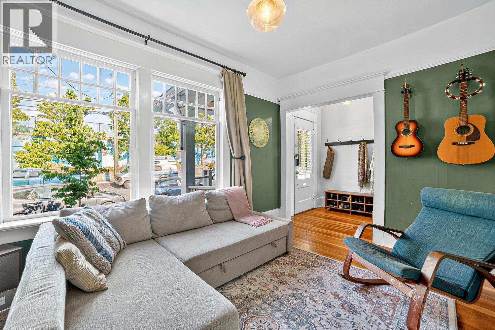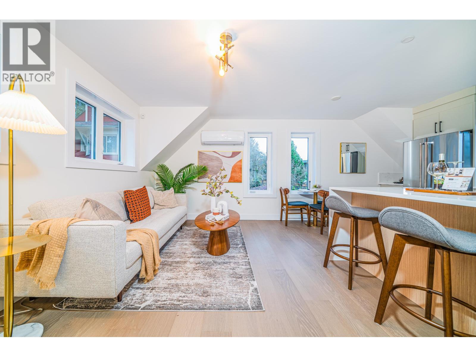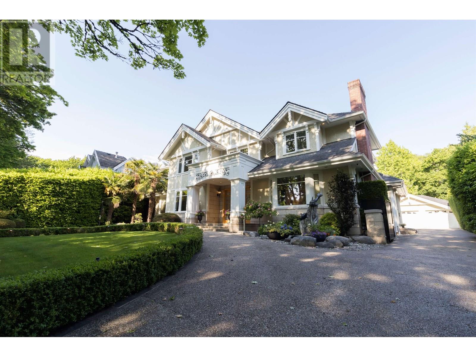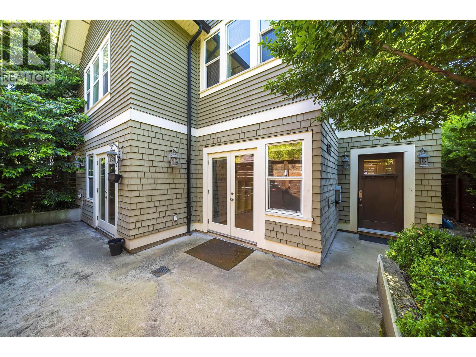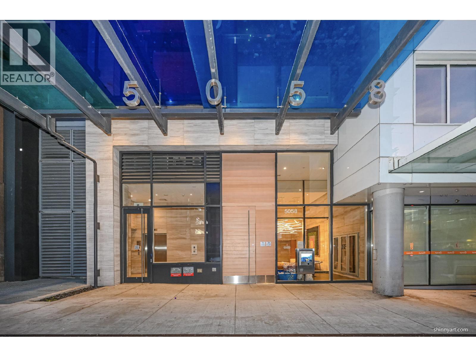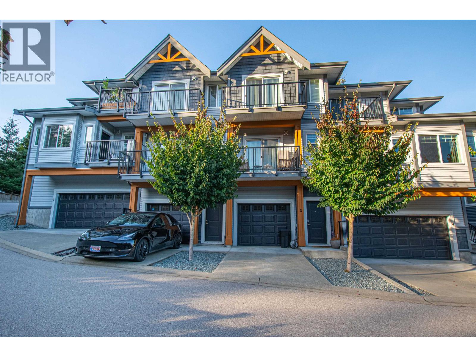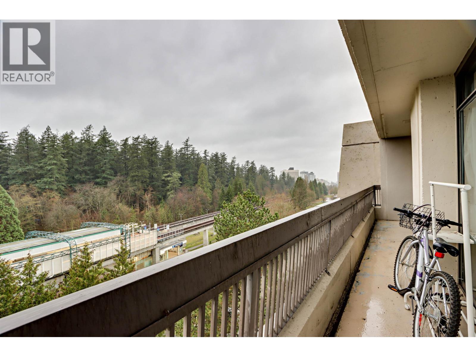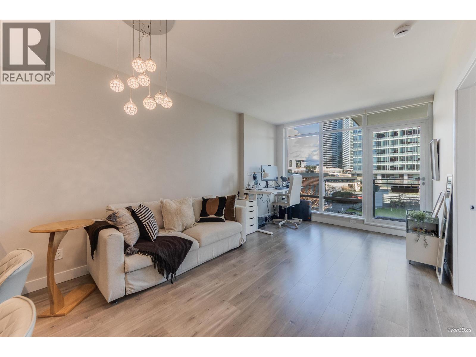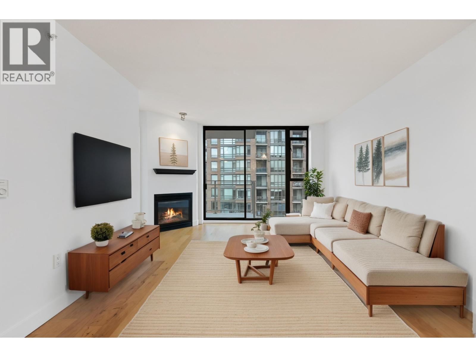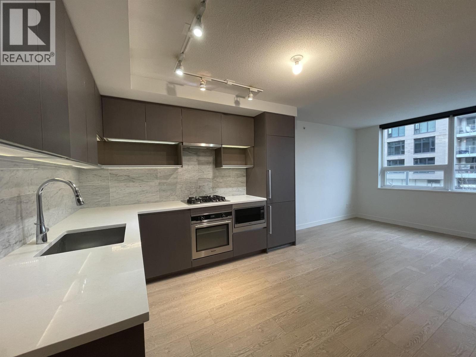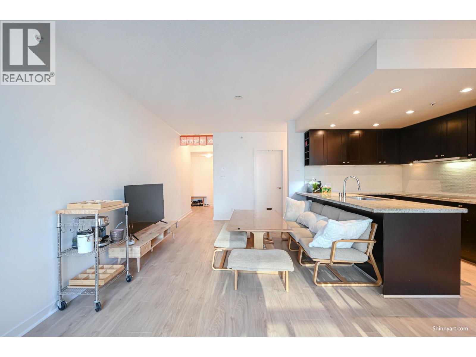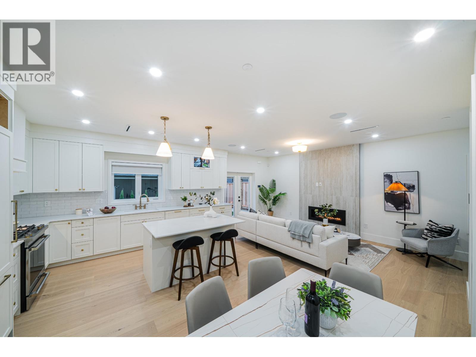Presented by Robert J. Iio Personal Real Estate Corporation — Team 110 RE/MAX Real Estate (Kamloops).
47fl 1033 Nelson Street
Vancouver, British Columbia
******************* Please answer the following in your response: 1.What's your name? 2.How many people and who is this for? 3.What is your income source? 4.When do you wish to start? 5.How long do you wish to stay? 6.Reason for moving? 7.When do you wish to view? 8.What questions do you have for me? ******************** REQUIREMENTS NO SMOKING. NO PETS. NO EXCEPTIONS. 1 year minimum. deposit, references, tenant insurance required. clean. no shoes inside. INCLUDED: strata fee, 2 parking, storage locker, bike locker EXCLUDED: electricity, internet, ND energy, move in fee $9998. (id:61048)
Abc Realty
3xxx 4880 Lougheed Highway
Burnaby, British Columbia
Basic Info - Layout: 2 Bedrooms, 2 Bathrooms - Address: 4880 Lougheed Hwy, Burnaby - Floor: 37th Floor - Orientation: Northwest Corner - Interior Size: 756 square ft - Balcony: 400 square ft Covered Balcony Rental Terms - Rent: $3,200/month - Available: Feb 1st - Minimum one-year lease Features - Spacious covered balcony with heating system - High-end appliances, premium cabinetry, hardwood flooring - Central heating and cooling system - Furnished - 1 parking stall, 1 storage locker - 24/7 concierge service Requirements - No smoking, no marijuana, no pets - Tenant responsible for electricity, internet, and tenant insurance (id:61048)
RE/MAX Crest Realty
11xx 2288 Alpha Avenue
Burnaby, British Columbia
Property Info: Address: 2288 Alpha Ave, Burnaby 11th Floor 2 Bedroom 2 Bath South West Facing 1 Parking Gas Cook Top Quartz Countertop Air Conditioning In-suite Laundry NOT on the top floor or ground floor NO PETS, NO SMOKING UNfurnished Rental Terms and Conditions: Rent: $2,700 Available Feb 1st 2026 Minimum 1 Year Lease Tenant Insurance Required Hydro is not included Full credit and reference check required (id:61048)
RE/MAX Crest Realty
503 7733 Firbridge Way
Richmond, British Columbia
Super convenient location!! 10 yrs old (with brand new paint for whole unit & New carpet in bedroom) concrete high-rise in the heart of Richmond beside No.3 road. Super quite bright facing south. No waste space. Laminated floor in living, dining room. A/C, cooking gas included in rent, stainless steel appliances, quartz stone counters. Next to Community Centre and Trinity Western University. Excellent facilities with indoor swimming pool. Walking distance to Canada Line station, bus stop, shopping mall, restaurants, and more. Full facilities in the complex. *Minimum 1 year lease *Tenant responsible for move-in/move-out fees *Tenant responsible for utilities (cables; internet; BC Hydro) *Credit check and references *Security deposit (50% of rent) (id:61048)
RE/MAX Crest Realty
1252 38 Smithe Street
Vancouver, British Columbia
1 Bedroom plus 2 dens with an unbeleivable PRIVATE 770 sqft outdoor patio at Concord's One Pacific. Meticulously maintained home with a very unique and rare big out door deck! This Air Conditioned home features refined finishings including wide plank engineered hardwood flooring, quartz counters, sophisticated wood veneer cabinets, integrated Miele appliances, marble & Kohler fixtures in bathroom, 2 dens. One Pacific has resort-like amenities: glass bottom outdoor pool, hot tub, gym, lounge, sauna & steam room, rooftop bbq, 24hr concierge, plus access to the ARC building amenities including indoor pool and rooftop gym. Unbeatable Yaletown location steps to seawall, marina, parks, entertainment, & the city's finest shopping & dining. Includes 1 parking and 1 storage locker. Call now! (id:61048)
Century 21 In Town Realty
Laneway 7783 Birch Street
Vancouver, British Columbia
Total approx. 553 sf, 2level laneway Private home. 1 bedrooms + den, 1 full bathroom (no tub). Sleek stone counter tops, Appliances are: Private in suite front-loading washer/dryer, stainless steel appliances ( Fridge, Stove and dishwasher). Easy to clean tiled floor on main floor kitchen area, and upstairs, living, bedroom, flex space are wood-floors. One open parking space available for $75/month. (+ free street parking). No smoking, No dog. 10 min. drive to Vancouver Airport (YVR). Walking distance 10 min. to Granville shopping district (Safeway, liquor store, restaurants etc). 10 min. walk to Marpole Oakridge Community Centre and Oak Park. 8 min walk to David Lloyd George Elementary. Very quiet residential area. (id:61048)
Oak West Realty Ltd.
1292 E 53rd Avenue
Vancouver, British Columbia
This basement suite (950 sq ft) is situated on a large corner lot on a quiet street, near Knight Street. Two bedrooms and 1 bathroom. 7-minute walk to the 49th bus stop. Close to parks, shops & schools. David Thompson and the Moberly catchment. Available January 9th, 2026. NO smoking and NO pets. (id:61048)
RE/MAX Crest Realty
2bed 1xxx E 27 Avenue
Vancouver, British Columbia
*************************************** Please answer the following in your response: 0.Owner lives in main house. You must be quiet with clean criminal record. Will this work for you? 1.What's your name? 2.How many people is this for? 3.What kind of work do you do? 4.When do you wish to start? 5.How long do you wish to stay? 6.Reason for moving? 7.When do you wish to view? 8.What questions do you have for me? *************************************** REQUIREMENTS quiet and clean only. no smoking. 1 quiet, well-behaved, non shedding cat may be considered. 1 year lease minimum. no shoes inside. max occupancy 2 adults. Included: water, gas, electricity. Excluded: internet, cable, phone. $1650/mo (id:61048)
Abc Realty
40fl 1033 Nelson Street
Vancouver, British Columbia
******************* Please answer the following in your response: 1.What's your name? 2.How many people and who is this for? 3.What is your income source? 4.When do you wish to start? 5.How long do you wish to stay? 6.Reason for moving? 7.When do you wish to view? 8.What questions do you have for me? ******************** REQUIREMENTS NO SMOKING. NO PETS. NO EXCEPTIONS. 1 year minimum. deposit, references, tenant insurance required. clean. no shoes inside. INCLUDED: strata fee, 2 parking, storage locker, bike locker EXCLUDED: electricity, internet, ND energy, move in fee $7998. (id:61048)
Abc Realty
7877 15th Avenue
Burnaby, British Columbia
Corner Lot! Solid Quality-built home with extensive updates. Well-maintained 2-level home on a large corner lot featuring 6 bedrooms + 4 bathrooms + a large office. Upper level offers a bright living room, dining room, separate family room, updated kitchen, 3 bedrooms + 2 renovated bathrooms. Interior upgrades include new paint, carpets, laminate flooring, updated kitchen cabinets & counters, and modernized bathrooms. Exterior features durable stucco siding for low maintenance. Lower level includes a spacious office (optional extra bedroom) for owner use. Two mortgage helpers: a 2-bedroom suite & a 1-bedroom suite at the back, each with separate entrances. Steps to shops & restaurants on 6th Street; 5m to Highgate Village, 10m to Metrotown, schools, parks & Transit. (id:61048)
Nu Stream Realty Inc.
1113 Mclean Drive
Vancouver, British Columbia
Live and own land in one of East Vancouver´s most vibrant and walkable neighborhoods with this beautifully renovated 4-bedroom detached home. Rich in character and charm, the home offers flexible layout options with the flexibility for a 1- or 2-bedroom suite-ideal for a young family or first-time buyers. STR income exceeds $35k/yr and with no strata fees. Just a few blocks from the heart of Commercial Drive, you´ll enjoy easy access to its lively restaurants, cafes, boutique shops, and iconic Italian heritage. The location is simply unbeatable. Open house Sat Dec 27 fr 1-3pm (id:61048)
Century 21 In Town Realty
1926 William Street
Vancouver, British Columbia
This spacious brand new Back Detached Infill House Ready to move in, a team recognized for quality & attention to detail. Designed with your family in mind, this modern home has a great floorplan & inspire interiors. The main offers a professional grade kitchen with skinny shaker cabinets Wolf/ KitchenAid appliance package feat 30" stand up fridge/ freezer & 4 burner Wolf gas range. up has 2 bedrooms 1 bathrooms inc primary ensuite with seamless shower. Down has the 1 bedroom. full bath & laundry - perfect for teens/ guests/ home office. Out back is a deck for your bbq and fenced yard. 8' ceilings, radiant in-floor heat, hardwood throughout, A/C, garage & crawl space. This beauty is move-in ready and sure too impress. Come see! (id:61048)
RE/MAX Crest Realty
3982 W 35th Avenue
Vancouver, British Columbia
Experience Unmatched Luxury in DUNBAR WEST! Discover this stunning custom-built family home sitting on 8500sf lot with SOUTH-NORTH facing. inside area close to 4050 sf space boasting 6 bedrooms / 5 bathrooms. The 2 bedroom legal suite could be converted to 3 bedrooms. Ideal for rental income or extended family! This home combines timeless elegance with modern comfort. Main floor kitchen and floor was renovated in 2016 with Panoramic island views, customized cabinets and beautiful backsplash. Enjoy stunning ocean views right in your kitchen!Recent Updates:New roof (2016)/New hot water tank (2023)/ New cooktop/stove (2024)/Fresh interior paint (2024). walking distance to St. George´s School, Crofton House School, Dunbar Community Centre. Open House Cancelled. (id:61048)
Laboutique Realty
6388 Wiltshire Street
Vancouver, British Columbia
Step into this exquisitely crafted residence, a proud recipient of the Gold George Award, where meticulous attention to detail and the celebrated vision of interior designer Joey Chan converge. Grandeur unfolds within a soaring foyer, graced by a sweeping circular staircase, leading to formal cross-hall living and dining rooms of timeless elegance. Designed for unparalleled leisure and wellness, the residence features a dedicated home theatre, and a designer wet bar. for sophisticated entertaining. Discover your private oasis within the well-ventilated 38-foot indoor pool complex, complete with rejuvenating sauna, steam room, and a fully-equipped gym. The beautifully landscaped garden offers a serene retreat, a peaceful haven. Don't miss. Dec 21, , 2025, Open House: Wed 2:00 pm to 4:00 pm (id:61048)
Laboutique Realty
Claridge Real Estate Advisors Inc.
2388 Macdonald Street
Vancouver, British Columbia
Wonderful opportunity to own a charming half duplex in great Kits location with 3 bedrooms/2 full baths. Primary bedroom with a private entry could be a mortage helper. Fenced patio offers you much more privacy. Very well maintained home with beautiful ground level unit with open floor plan. Superb finishing-ceaser stone counters, oak hardwood floors, Air conditioning, HRV, and radiant in floor heat, custom made built-in closets/desks by California closets.& much more- Well located to all the neighborhood has to offer and just a block away from future Broadway SkyTrain station! NO STRATA FEES/bylaws/rules! . Quick walk to groceries, Broadway, W. 4th Ave and Kits beach. This is a MUST SEE property. Call for showing. (id:61048)
Nu Stream Realty Inc.
308 5058 Joyce Street
Vancouver, British Columbia
Bright and modern 1 Bed + Den home located steps from the Joyce-Collingwood SkyTrain Station. This well-designed residence offers approx. 600 square ft of efficient living with air conditioning throughout and triple-glazed windows for enhanced comfort and sound insulation. The contemporary kitchen features quartz countertops and Bosch stainless steel appliances. Enjoy a spacious covered balcony ideal for BBQs. This unit is Located in a quality concrete building by Westbank, close to shops, restaurants, parks, and transit. An excellent opportunity for first-time buyers or investors. (id:61048)
Ra Realty Alliance Inc.
2 22810 113 Avenue
Maple Ridge, British Columbia
This family-friendly townhome is ideally located in central Maple Ridge. It offers quick access to Lougheed Highway and is just a 5-minute drive to the West Coast Express station, which makes for an easy downtown commute. Enjoy the rare comfort and convenience of three parking stalls, plus air conditioning, central vacuum, a natural gas furnace, and a gas cooktop-as well as a gas line on the balcony for effortless year-round barbecuing. The home backs onto a greenbelt, and the front faces the Fraser River for excellent privacy on both sides. Enjoy a fully fenced private yard in the back. Inside, you'll find high-quality appliances. Managed by a proactive strata, this home is a great find. (id:61048)
Real Broker
904 5932 Patterson Avenue
Burnaby, British Columbia
. (id:61048)
Royal LePage Westside
706 2008 Rosser Avenue
Burnaby, British Columbia
STRATUS at SOLO DISTRICT offers a refined Brentwood lifestyle in a quality Bosa-built concrete tower, positioned in one of Burnaby's most connected neighbourhoods. This well-appointed 1 bedroom, 1 bathroom residence features an efficient open layout with wide-plank laminate flooring, quartz countertops, imported Italian cabinetry, and premium stainless steel appliances. Geothermal heating and air conditioning are included in the maintenance fee for year-round comfort. Residents enjoy an impressive selection of amenities, including a fully equipped fitness centre, sauna, party lounge, rooftop terrace with BBQ facilities, and concierge service. (id:61048)
Sutton Premier Realty
805 175 W 1st Street
North Vancouver, British Columbia
Welcome to reputable TIME! Where lifestyle meets convenience in the heart of Lower Lonsdale. This spacious 1-bedroom + den (743 SF) offers a fantastic layout with generous rooms, an open-concept living space, and an oversized balcony with beautiful North Shore mountain views. Just painted, newer floors + updated appliances. The kitchen features a gas range, quartz island, and ample storage. Relax in the inviting living room with large windows and a cozy gas fireplace. Enjoy in-suite laundry, a secure parking stall, and a storage locker. Visitor parking as well! Steps to the Seabus, Lonsdale Quay, shops, restaurants, and the John Braithwaite Community Centre. (id:61048)
Century 21 In Town Realty
607 3233 Ketcheson Road
Richmond, British Columbia
Concord Gardens@Central Estates built by Concord Pacific. Quality built and functional layout with 1 bedroom+DEN, quiet unit facing EAST with courtyard garden view. 1 covered EV parking. Central A/C and heating with European appliances. Concierge Service, Diamond Club with 20,000sf amenities which includes indoor pool, sauna, bowling, big gym, golf simulator, basketball/badminton court, private theatre, grand ballroom & dining room. Centrally located and walking distance to restaurants, shopping malls, supermarkets and CAPSTAN Skytrain station. (id:61048)
RE/MAX Crest Realty
802 821 Cambie Street
Vancouver, British Columbia
Bright NW-facing 2 bed + den + flex corner unit at Raffles on Robson. This well-designed home features mountains & city views, a covered balcony, and 3-year new laminate flooring. The modern kitchen offers granite counters, sleek cabinetry, and premium appliances by Miele. Bathrooms are finished with marble counters, porcelain tile, and a rain shower. Functional layout with in-suite storage and 1 parking included. Building amenities: gym, hot tub, media room, and more. Rentals and 1 pet (cat or dog) allowed. Steps to Yaletown, Seawall, transit, dining, and shops. (id:61048)
Royal Pacific Tri-Cities Realty
3460 Welwyn Street
Vancouver, British Columbia
Welcome to Smart house fully automation duplex Commercial drive, This brand-new 4 bedroom and 3.5 bathroom Front duplex boasts an open-concept main floor with the gourmet kitchen, ensuite laundry, formal dining area and the eclipse door leading to the backyard. Enjoy relaxing or entertainment in the private front yard, and take advantage, Comes with 10 feet ceiling on the main floor. Located in a quiet neighborhood close to schools, parks, public transportation etc. Don´t miss your chance to own this charming duplex in Victoria Vancouver East - schedule your private showing today! Open House Sat 2Pm to 4 PM (id:61048)
RE/MAX Crest Realty
3462 Welwyn Street
Vancouver, British Columbia
Welcome to Smart house fully automation duplex Commercial drive, This brand-new 3 Master bedrooms and 3.5 bathroom BACK duplex boasts an open-concept main floor with the gourmet kitchen, ensuite laundry, formal dining area and the eclipse door leading to the backyard. Enjoy relaxing or entertainment in the private backyard, and take advantage, Comes with 10 feet ceiling on the main floor. Located in a quiet neighborhood close to schools, parks, public transportation etc. Don´t miss your chance to own this charming duplex in Victoria Vancouver East - schedule your private showing today! Open House Sat 2to 4PM (id:61048)
RE/MAX Crest Realty
