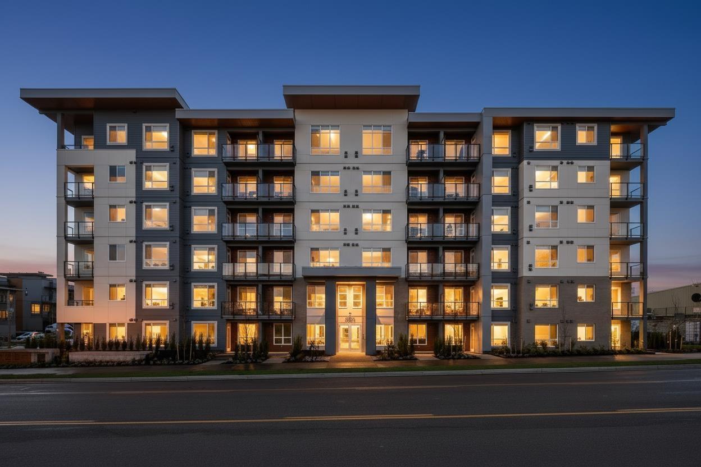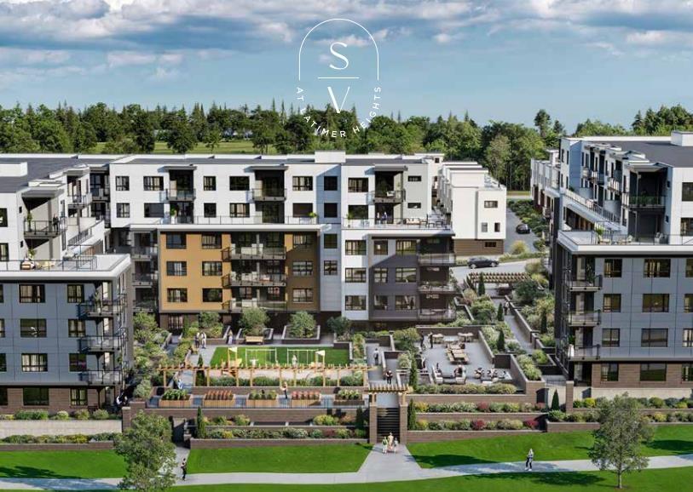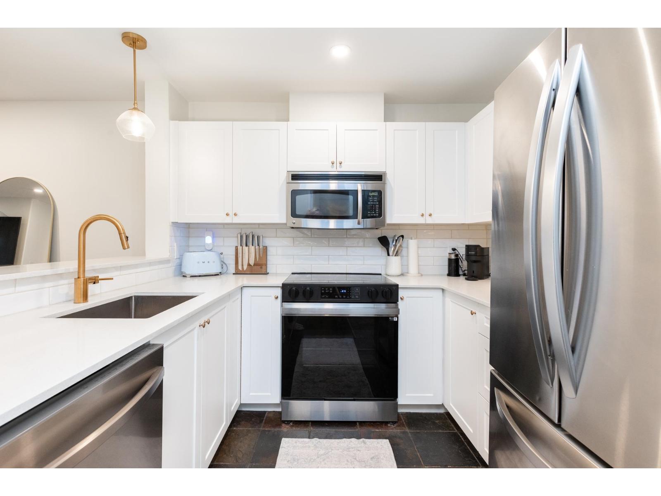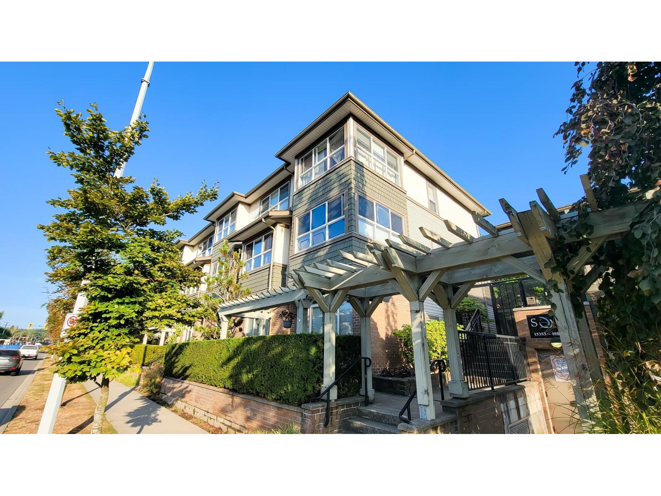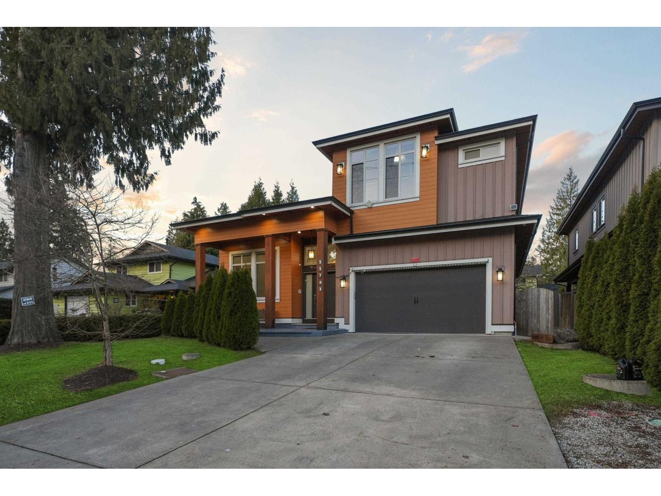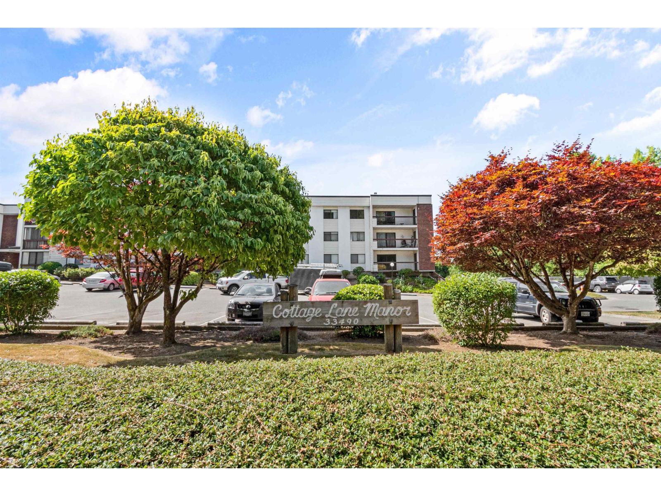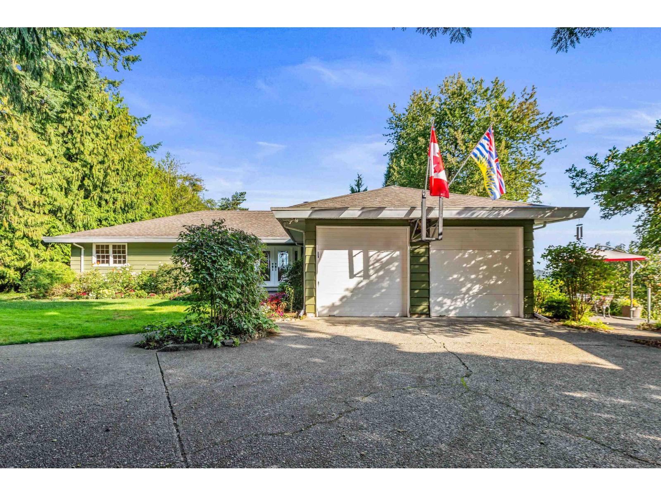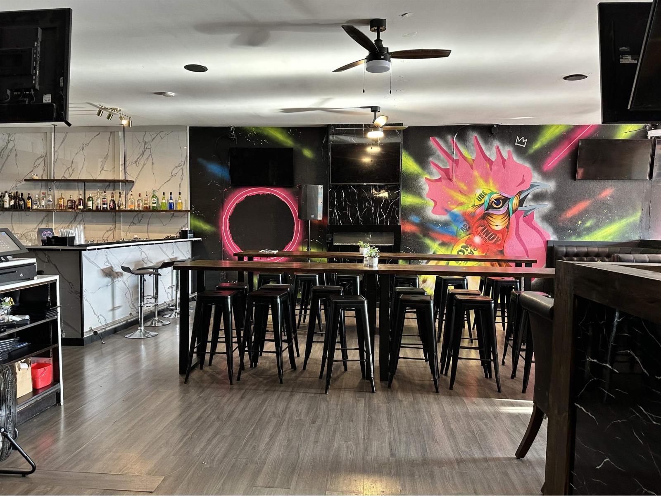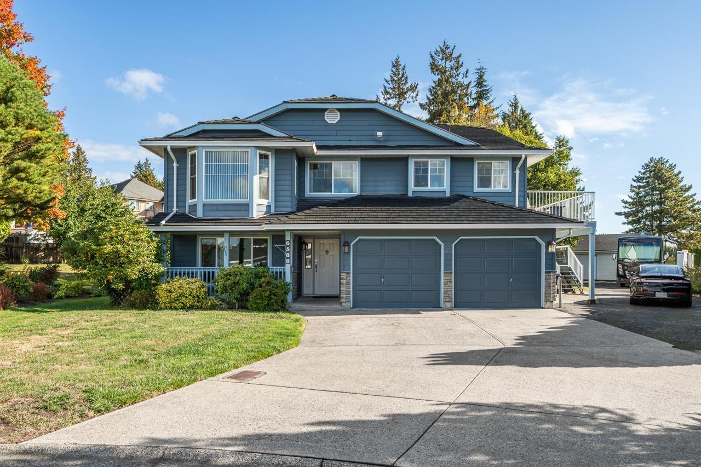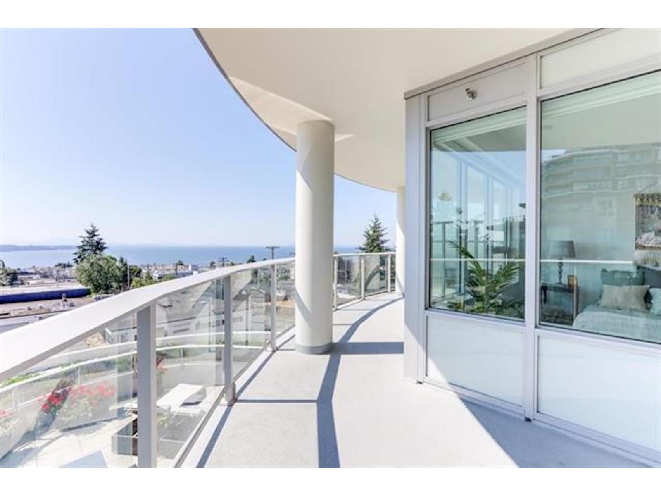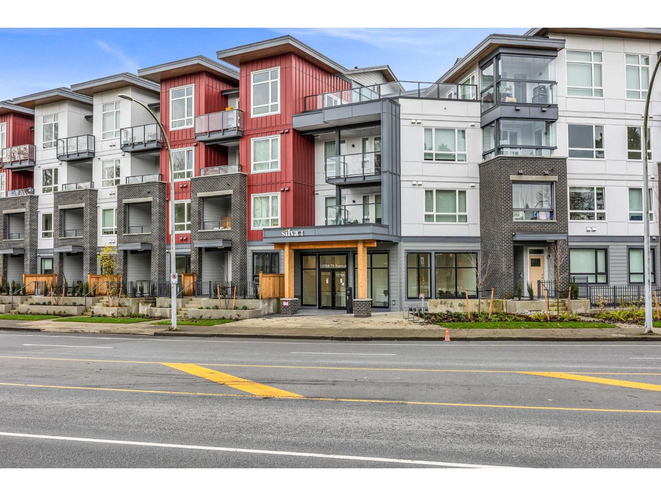Presented by Robert J. Iio Personal Real Estate Corporation — Team 110 RE/MAX Real Estate (Kamloops).
207 30490 Cardinal Avenue
Abbotsford, British Columbia
Move in ready at Highstreet Village - Abbotsford's best-selling community. Jr 2 bed + 2 bath home features a modern kitchen, quartz countertops, two-tone cabinetry, stainless steel appliances, including an upgraded smart fridge and gas range. The spa-inspired bathroom includes a frameless glass shower and contemporary finishes. Large covered sundeck. Centrally located next to Highstreet Shopping Centre, Hwy 1, and Abbotsford Airport, all levels of schools, and more. 1 parking and 1 storage space included! (id:61048)
Fifth Avenue Real Estate Marketing Ltd.
B514 20049 82 Avenue
Langley, British Columbia
Experience elevated living at South Village Condos by VESTA in prestigious Latimer Heights. Perfectly positioned near top schools, parks, shopping, transit and Hwy 1 for easy commuting and convenience. This 2 bed, 2 bath residence features a layout with bedrooms on either side, large windows and planned to have a Feb/March 2026 completion. One of only two homes (plan C7) offering the LARGE east-facing deck. Finished in a timeless designer palette with premium stainless steel appliances including 5 burner gas range, a large quartz island, full-height quartz backsplash and AC in the living room. Primary ensuite features dual sinks, oversized frameless glass shower, and elegant tile that flows from shower to bathroom floor and up the wall behind the vanity. 2 parking 1 storage locker! (id:61048)
The Agency White Rock
108 22022 49 Avenue
Langley, British Columbia
Huge private backyard with covered brick patio at this beautifully updated, wheelchair-friendly, 2-bed, 1-bath condo at Murray Green! New paint, laminate flooring, baseboards, trim, and hardware throughout! Updated open kitchen enjoys shaker-style cabinetry, quartz counters, an under-mount sink, and brand new SS appliances. Cozy family room with a large sliding glass door leading out to the back patio. Jack and Jill-style en-suite off the primary bedroom with a new sink, countertops, and cabinet refresh. Recently updated stacker washer & dryer, 2 secure underground parking, storage locker, walk to shopping, restaurants, WC Blair Rec Centre & Pool, hospital and transit. Backyards like this don't come along very often for your furry friends! (id:61048)
Royal LePage - Wolstencroft
47 15353 100 Avenue
Surrey, British Columbia
Located in the heart of *Soul of Guildford*, 3 level townhouse with 1,203 SQFT, 3 bedroom, 2 full bathroom, 9 FT high ceilings on first floor, new paint, new carpet, the refrigerator, stove, microwave, and washing machine are updated within 1-2 years. Well-ventilated and bright from both north and south, with tranquility amid centre, security gate, a club with ping pong tables and an outdoor basketball court. Steps away from TNT, Guildford Mall, Walmart, recreation centre with swimming pool, library, park, schools (Mountainview Montessori School and Johnston Heights Secondary), transit, Highway 1 and much more! (id:61048)
Interlink Realty
11741 64 Avenue
Delta, British Columbia
Welcome to this beautiful home in the heart of Sunshine Hills, offering a bright open concept design and a warm, welcoming feel in an unbeatable location. A grand foyer with vaulted ceilings and oversized windows gives the home extra natural light and space. The family room connects seamlessly to the gourmet kitchen and spice kitchen, showcasing gas ranges and sleek stainless steel appliances. With 7 bedrooms and 6 bathrooms, there's plenty of extra room in this home for extended family or guests. The lower level includes a generous theatre room equipped with a full bar, plus a 2 bedroom basement suite and an additional bachelor suite for rental income. ** OPEN HOUSE JAN 31 & FEB 1 FROM 2 - 4PM ** (id:61048)
Team 3000 Realty Ltd.
106 33490 Cottage Lane
Abbotsford, British Columbia
Centrally located and spacious, this two-bedroom condo is conveniently close to the freeway, hospital, and medical centers. Situated in a well-established and well-managed 55+ building, it offers an affordable and comfortable place to call home. With over 1,050 sq. ft. of living space, the unit features a bright south-facing exposure on the first floor, slightly elevated from ground level for added security and privacy. The building is well maintained and boasts a newer roof, updated hot water tanks, and a healthy reserve fund. The tastefully appointed condo includes laminate flooring, a tiled kitchen and bathroom, custom shelving and closets in the laundry room, and a walk-in closet with built-in storage. Additional features include secure underground parking and a storage locker. Sorry, no pets or smoking permitted on the premises. (id:61048)
Initia Real Estate
10276 173 Street
Surrey, British Columbia
An exceptional opportunity in the sought-after Abbey Ridge community of Fraser Heights. This 1.1-acre corner lot boasts 2 road frontages, mountain views, and is surrounded by new development, making it ideal for Investors, Developers, or those seeking an estate-sized property in a premier location. The well-kept house features a sprawling 4-bed custom-built rancher with a walk-out basement, alongside a garage and detached shops. Explore the potential to rezone (new zoning is RF13, 8-10 UPA) low or medium density with possible land assembly opportunities in the area. Positioned with easy access to major transportation routes, city transit, excellent schools, parks, and amenities. This property offers endless potential to live in, hold, or develop in one of Surrey's most desirable areas. (id:61048)
RE/MAX Treeland Realty
13565 King George Boulevard
Surrey, British Columbia
Prime Location and a Rare opportunity to acquire a fully operational, liquor-licensed restaurant and bar in one of the city's fastest-growing corridors. 100 seats + liquor license . Close to schools - strong family & student traffic . Private gated parking + ample customer parking . Affordable lease rate . Ideal for franchise, multi-unit operator, or concept conversion . Expansion-ready with space for additional washrooms A true plug-and-play opportunity -Quick Return on investment with annual Sales over $700K (id:61048)
Exp Realty
Exp Realty Of Canada Inc.
506 1500 Martin Street
White Rock, British Columbia
Start living the dream. Bright, natural light will hug all of the corners of your home as you gaze at the ocean views. Take turns lounging on two comfortable patio while reading a good book and sipping on warm tea. The kitchen is fully equipped for a master chef with a full Miele integrated appliance package. As a resident of Foster Martin, you will have access to 10,000 square feet of health and wellness amenities including an indoor/outdoor pool, a full service concierge. This unit is the 06 Plan with breathtaking views of the water without been in the SKY. Call today for a private showing. (id:61048)
Homelife Benchmark Realty Corp.
6588 148a Street
Surrey, British Columbia
Rarely available! This beautifully maintained home situated on a 1/2 acre lot at the top of a quiet cul-de-sac is now available! Features include upgraded granite countertops in the kitchen and office, Rubber roof with 50 year life span, Swim Spa on a new deck, freshly epoxied double garage, RV parking, 3 Refrigerators, 2 stoves, Built in microwave, A/C, Compressor, Ride on lawnmower and a 3 bay workshop/garage in the back with plumbing, heating ,air lines throughout, air compressor, alarm system and more! Please feel free to inquire. Excellent investment opportunity with a 2 bedroom suite below for mortgage helper! Call today to book your private showing! (id:61048)
RE/MAX Colonial Pacific Realty
407 1441 Johnston Road
White Rock, British Columbia
MIRAMAR VILLAGE BY BOSA. Sensational 2 bed/2 bath southeast corner unit facing south with panoramic ocean views. Spacious bedrooms on opposite side providing privacy and spectacular ocean view from the primary bedroom. Bosch appliances, stone counters and engineered hardwood floors thru out. Airconditioning, and in floor radiant heat in the luxurious ensuite. Two parking stalls and separate storage. Fantastic location, walk down to the beach, shops, restaurants and close to bus transportation. Top of the line amenities featuring a 15,000 sqft roof top terrace, gym, putting green and outdoor pool/hot tub overlooking the Ocean. Shows very well! (id:61048)
Homelife Benchmark Realty Corp.
325 13788 76 Avenue
Surrey, British Columbia
Welcome to Silva 1 in East Newton! This bright 2 Bedroom, 1 Bathroom, 813 sqft home on the 3rd floor with a Courtyard Garden View featuring Large Windows, Tons of Natural Light, a SOLARIUM, Modern Finishes with Quartz Counters, Stainless Appliances, Wide-Plank Floors, Walk-In Closet and In-Suite Laundry. Comes with 1 parking + locker, and Resort-Style Amenities including Courtyard, Massive Fitness Centre, Co-Working Room, and Party Room & Lounge. Conveniently walk to transit, Superstore, Costco, Canadian Tire, shops, and dining, perfect for first-time buyers or investors. Book your private showing today! (id:61048)
Sutton Premier Realty
