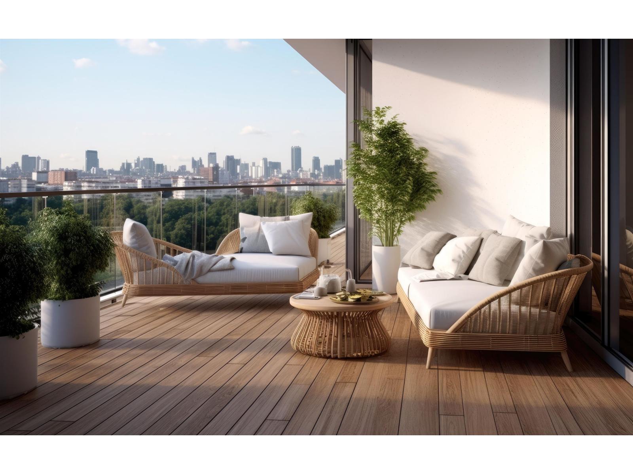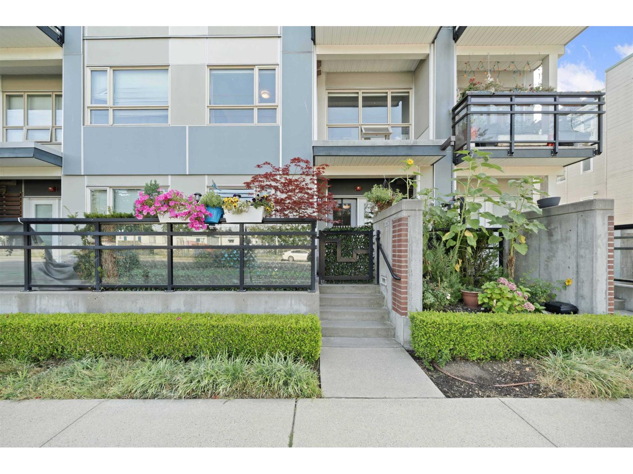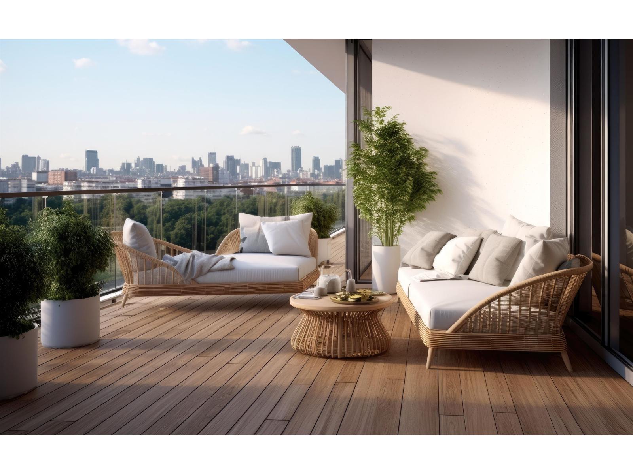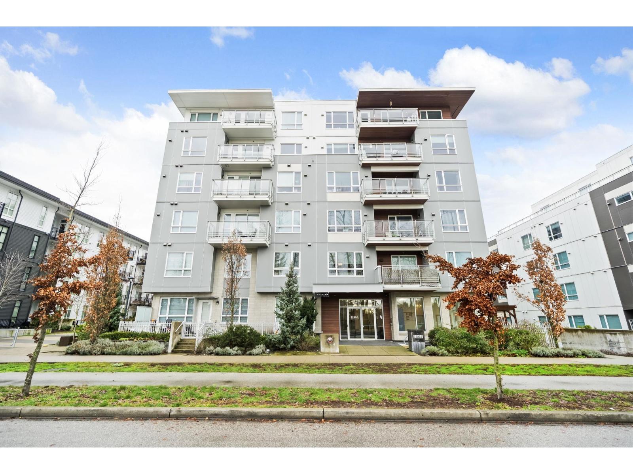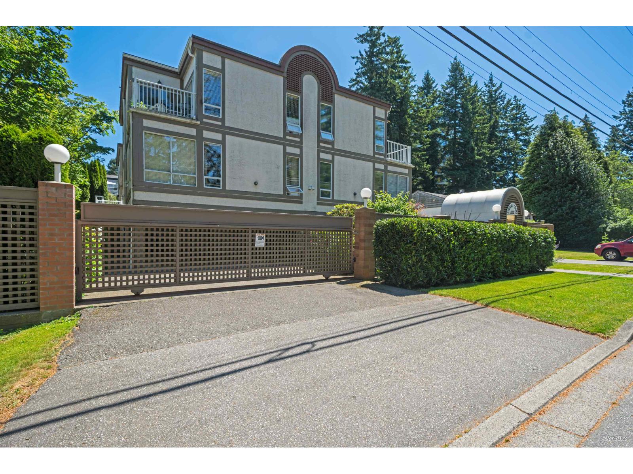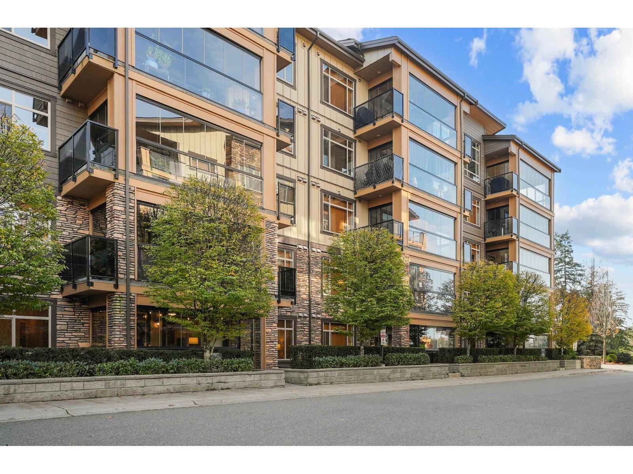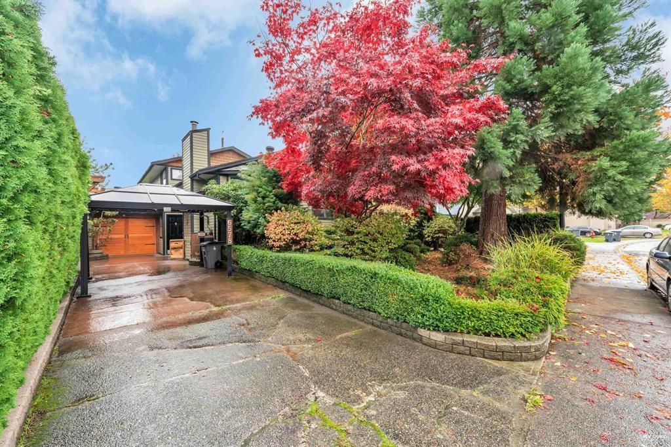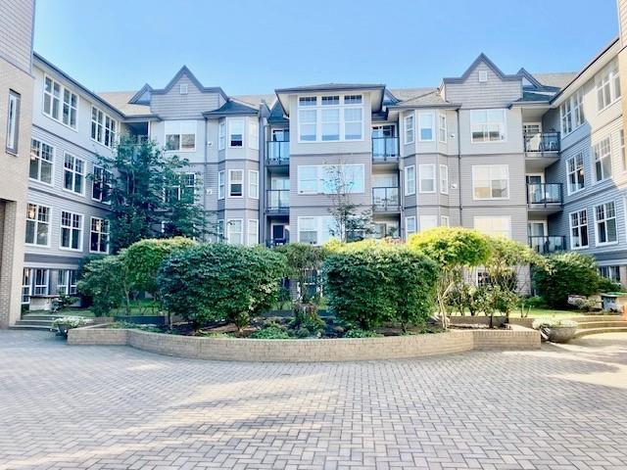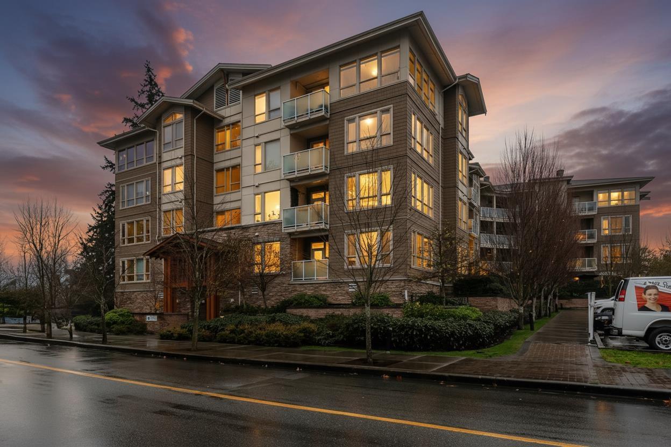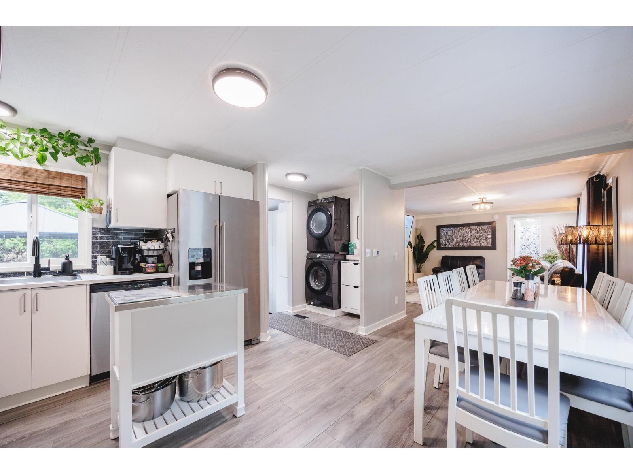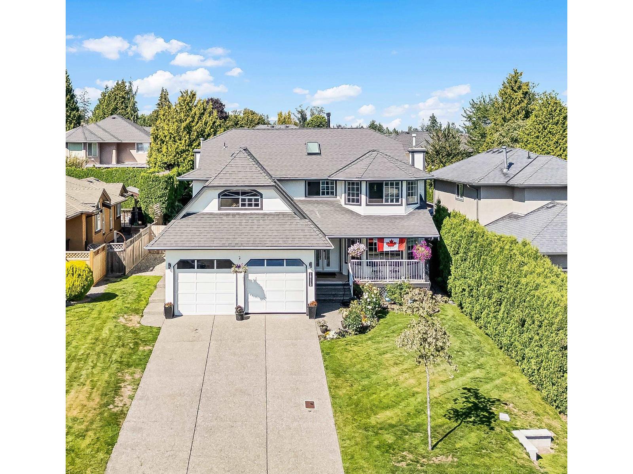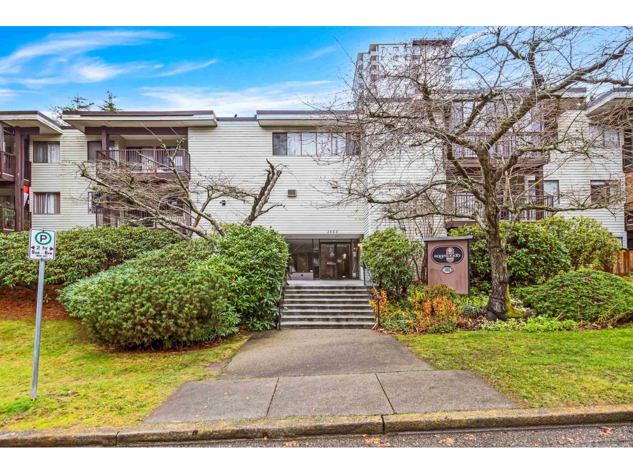Presented by Robert J. Iio Personal Real Estate Corporation — Team 110 RE/MAX Real Estate (Kamloops).
206 2233 156 Street
Surrey, British Columbia
Welcome to Kingsgate, South Surrey's 4-storey boutique building. This bright & airy 1 bedroom offers 668 SQFT of thoughtfully designed space, featuring wide-plank laminate flooring, quartz countertops & a spa-inspired bathroom that feels like a retreat. Unwind on your oversized balcony with gas BBQ hookup, enjoy the comfort of central heating & cooling year-round. 1 parking & storage & access to resort-style amenities: a fully equipped fitness centre, calming yoga studio, outdoor firepit, & social lounge. A brand-new daycare centre onsite, steps from Safeway, local cafés, schools, Peace Arch Hospital, White Rock Beach, & Hwy 99. Completing Spring 2026. 5% Down deposit. Inquire about additional units & floorplans. (id:61048)
Oakwyn Realty Ltd.
125 13228 Old Yale Road
Surrey, British Columbia
Discover this stylish and well-kept one-owner, two-level 2-bedroom + flex townhome in the vibrant heart of Surrey Central. Designed for comfort and functionality, it boasts 9' ceilings, an airy open layout, a generous primary bedroom, sleek stainless steel appliances, contemporary finishes, spa-inspired bathrooms, and your own private patio-perfect for relaxing or entertaining. Built in 2014 by Premiere International Developments, the community offers premium amenities including a fully equipped gym, party room, landscaped garden, and playground, plus secured underground parking, bike storage, and a storage locker. All this in an unbeatable location-just steps to SkyTrain, T&T Supermarket, Central City Mall, SFU Surrey Campus, Holland Park and Surrey Memorial Hospital. (id:61048)
Stonehaus Realty Corp.
403 2233 156 Street
Surrey, British Columbia
A rare & versatile opportunity! This 3 bed & den unit contains a lock-off suite with 1,370 SQFT of living space. Perfect for in-laws, rental income or a private home office, the lock-off suite features its own entrance & kitchenette for ultimate flexibility. Enjoy wide-plank laminate flooring & quartz countertops. Relax on your oversized balcony w/ gas BBQ & stay comfortable year-round w/ central heating & cooling. Resort-inspired amenities include serene yoga studio, gym, outdoor firepit, and vibrant social lounge. A brand-new daycare will be onsite and you'll be steps from Safeway, local cafés, schools, Peace Arch Hospital, White Rock Beach & Hwy 99. Units available for preview. 5% Down. Spring 2026 completion. (id:61048)
Oakwyn Realty Ltd.
623 13963 105 Boulevard
Surrey, British Columbia
Upscale 1-bedroom + den, 1-bath penthouse condo in the heart of City Centre. This beautifully maintained home by Porte Homes features floor-to-ceiling windows that flood the space with natural light and showcase a bright, open layout. The modern kitchen is perfect for everyday living and entertaining, offering stainless steel Whirlpool appliances, sleek cabinetry, quartz countertops, and a convenient breakfast bar. Enjoy hosting in the sun-filled living area or step outside to the generous balcony to take in breathtaking city and mountain views. The bedroom is airy and comfortable with ample closet space, while the spacious den easily adapts to your lifestyle. Includes 1 parking stall and storage locker. Building amenities include a gym, yoga studio, social lounge, outdoor terrace, and gar (id:61048)
1ne Collective Realty Inc.
3 1552 Everall Street
White Rock, British Columbia
This beautifully updated 1,725 sq. ft. two-level townhome is move-in ready and ideally positioned in the heart of the community. The main level features a bright, open-concept living and dining space, complemented by a stylish glass-enclosed office - perfect for work or relaxation. A separate kitchen with a cozy dining nook, in-suite laundry, and a walk-in pantry add everyday convenience. Upstairs, you'll find two spacious primary bedrooms, each with its own en-suite and generous storage. Recent upgrades include new upstairs flooring, fresh paint, and more. Enjoy outdoor entertaining on the shared amenity deck with BBQ area, plus the bonus of street parking. Steps from schools, shops, recreation, and the ocean, this home delivers the ultimate in coastal living and convenience. Semiahmoo School catchment. (id:61048)
RE/MAX Crest Realty
B124 8218 207a Street
Langley, British Columbia
Stunning 1,602 sq.ft. ground floor condo plus large enclosed solarium! The sought-after Executive M2 Plan offers the best layout for comfort and functionality. Open concept design ideal for downsizers or families. Features 9 ft ceilings and A/C throughout. Gourmet kitchen with granite counters, solid wood cabinetry, pantry, gas range and S/S appliances. Two primary-style bedrooms on opposite ends for privacy. Bathrooms feature heated floors, fog-free mirrors & double sinks. Includes 3rd bedroom plus spacious den (or 4th bdrm). Enclosed solarium with retractable glass panels and gas BBQ hookup for year-round use. Direct outdoor access-perfect for pet owners & steps to the dog park. Two parking stalls (1 oversized) & large roll-up storage locker. Unbeatable Willoughby Heights location! (id:61048)
RE/MAX Treeland Realty
6578 130a Street
Surrey, British Columbia
Very clean, spacious and well kept house in West Newton with Summerwynd Park in backyard. This is 3 split levels house with 3 bedrooms up with 2 full bathrooms, kitchen, dining and living room on main floor and very big recreation room below with glass door opening to back yard. It has wooden covered patio in the corner of back yard, makes it very enjoyable for family gatherings. Modern Appliance, which are upgraded in recent years, which includes, Stove (Samsung), Dishwasher (Bosch), cloth washer dryer (Bosch), Instant Hot water tank, Furnace and AC installed. House is spotless, a must view. (id:61048)
Laboutique Realty
301 20200 56 Avenue
Langley, British Columbia
The Bentley in downtown Langley Great investment , mountain view from the bedrooms. Steps from shopping, dining, entertainment, bus great top floor corner location . 2 pets allowed cats or dogs no size restriction. Parking 83 and Storage locker 52 Act fast (id:61048)
Macdonald Realty (Surrey/152)
213 8360 Delsom Way
Delta, British Columbia
Sunstone Village Community with an easy access to a new commercial plaza built at your doorsteps! This south facing 1 bedroom plus 1 den unit with an open floor plan and is a perfect home for a young family or someone looking for hassle-free living. Your home features thoughtfully designed interiors that combine traditional finishes with modern comforts. Stunning, white shaker-style cabinets with quartz countertops, large island and full appliance package! This unit comes with 1 parking spot (EV CHARGER ready), and 1 locker. Close to schools, bus route and Hwy 91. Minutes to Gray Elementary, Sands Sec., Devon Garden & IC Delta. Pro-active strata! Must see! (id:61048)
Exp Realty
29 10221 Wilson Street
Mission, British Columbia
This move-in ready gem is perfect for first-time buyers, growing families, or those seeking a relaxed lifestyle with all the modern comforts-at a fraction of the cost. Nestled in a peaceful, natural setting with easy access to both Mission and Maple Ridge. Featuring 4 bedrooms and 2 full bathrooms, the layout is ideal for both function and flow. Enjoy a generously sized kitchen, dedicated dining area, and bright, open living space with large double-glazed wide-frame windows that bathe every room in natural light. Outside you'll love the 15.3' x 11.4' heated studio-perfect for a home office, or a 5th bedroom. Relax or entertain on the oversized deck and gazebo. Don't miss this rare opportunity to own a home that balances quality, affordability, and lifestyle. Book your showing today! (id:61048)
Stonehaus Realty Corp.
19113 62a Avenue
Surrey, British Columbia
BRIGHT & BEAUTIFUL 2-Storey on LARGE 7600+ SF lot! This well-kept home offers 5Bdrms/3Bths, gorgeous wide-plank floors, open-concept main PLUS an office/5th bdrm. Formal living & dining room feature coffered ceilings, crown molding & big bay window. Generous sized oak kitchen is complete w/SS appliances & recessed lighting. Enjoy the natural light from the many kitchen/family room windows & French doors that lead to your PRIVATE fully fenced backyard retreat. Up you will find your well-sized Primary w/5pc ensuite & walk-in closet + BONUS Games/Media/Hobby room-the Perfect flex space! Equipped w/central AC for year-round comfort & crawl space for extra storage. Close to schools, shopping & parks. EASY TO SHOW! (id:61048)
RE/MAX Treeland Realty
107 1555 Fir Street
White Rock, British Columbia
Step into this vibrant 1973 Uptown White Rock home and feel the potential the moment you arrive. The classic parquet flooring is ready to shine again, and the solid layout is the perfect canvas for your ideas. Just a block to Miramar Plaza, Thrifty Foods, Beer Shack, and the White Rock Playhouse Theatre, with shops, mall, restaurants, services, and cafes all within an easy five-block stroll. Enjoy the friendly community, shared laundry on the 2nd and 3rd floors, a welcoming meeting room, and a fun recreation space with pool table, shuffleboard, ping pong, and darts. A large private patio, secured parking, a good-sized storage locker, and a den that can be utilized as a 2nd bedroom. Come and experience this inviting home and vibrant Uptown White Rock lifestyle for yourself. (id:61048)
Homelife Benchmark Realty Corp.
