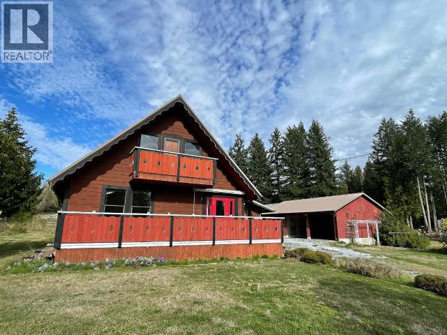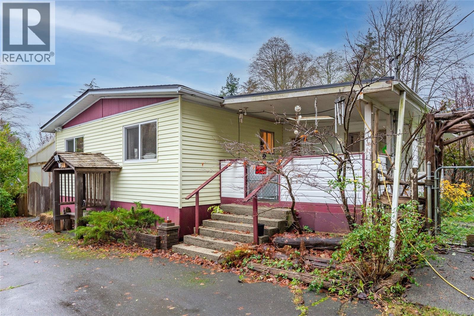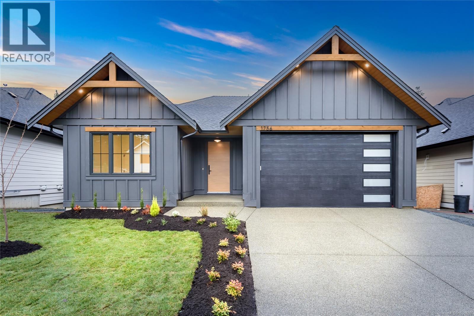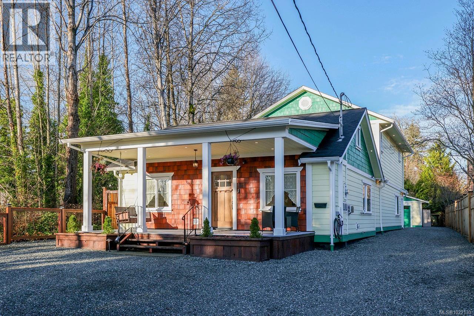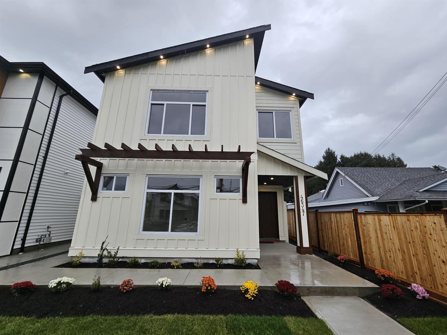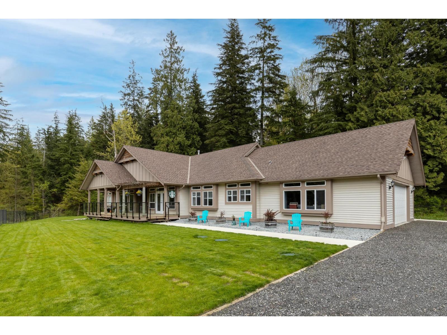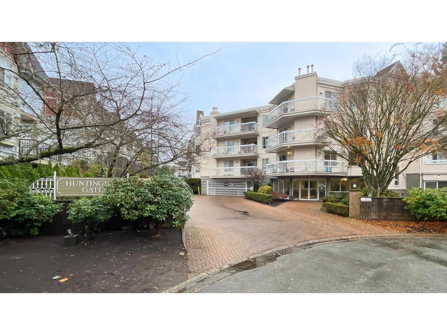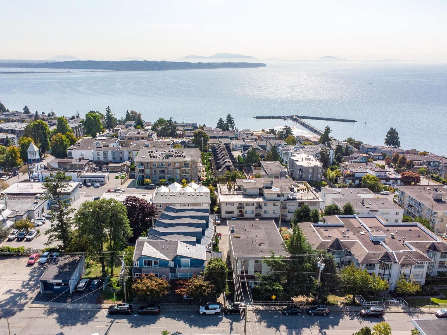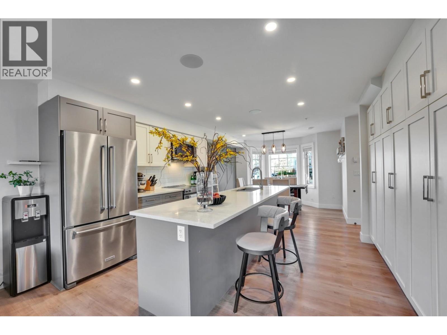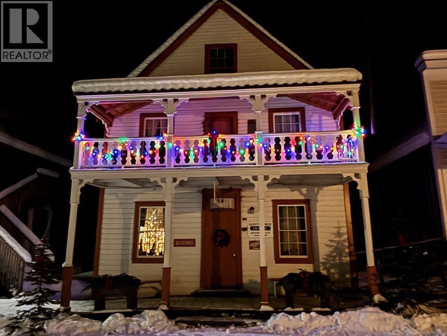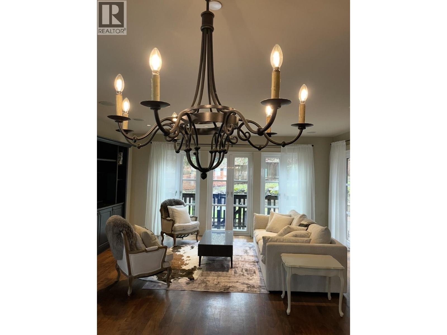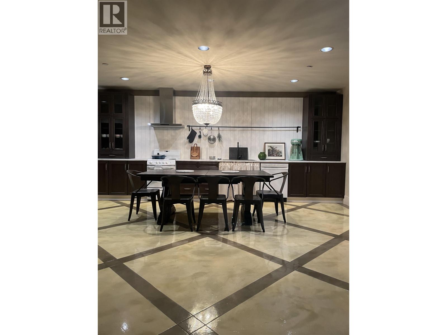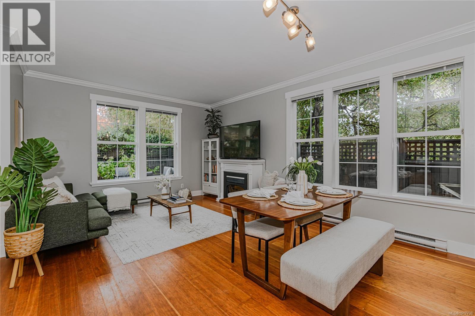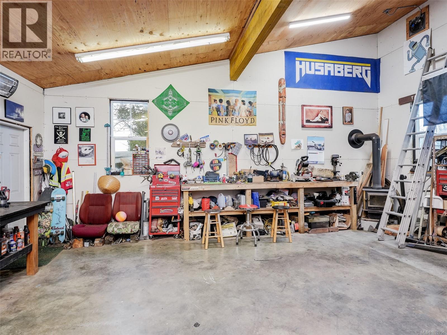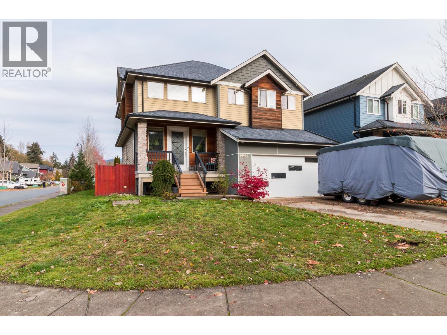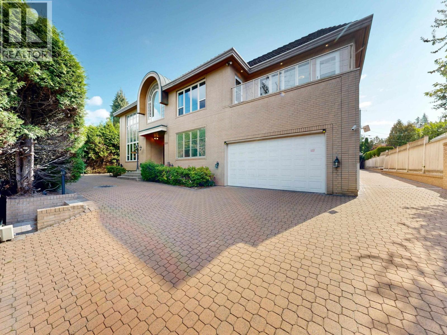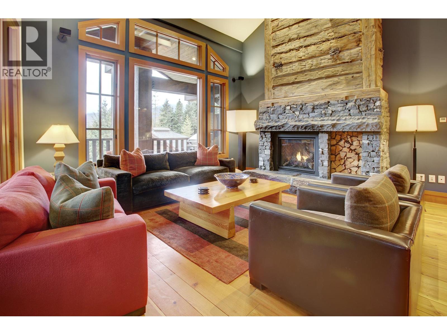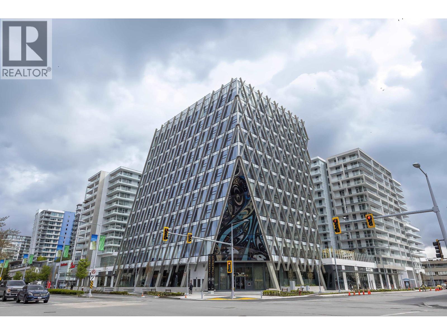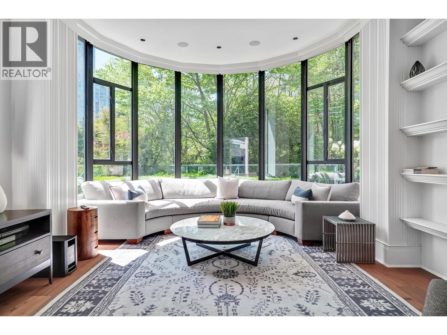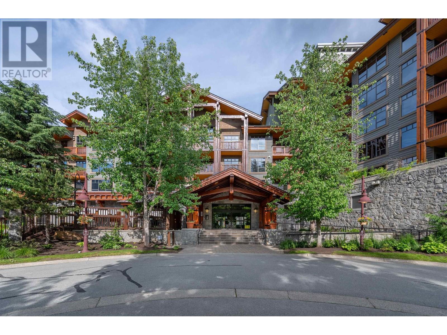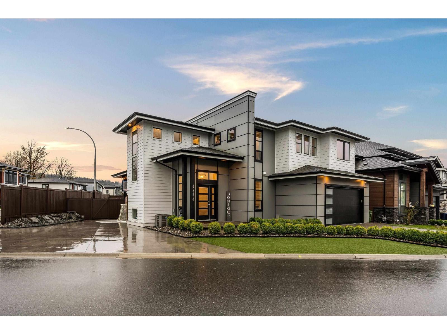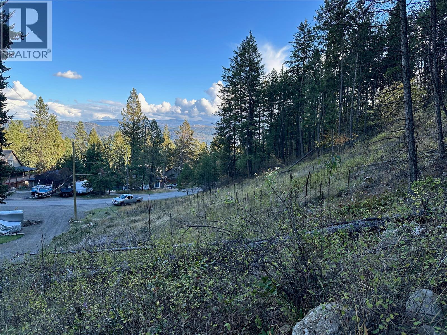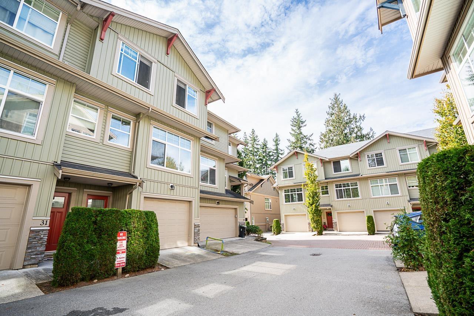Presented by Robert J. Iio Personal Real Estate Corporation — Team 110 RE/MAX Real Estate (Kamloops).
10198 Highway 101
Powell River, British Columbia
HOBBY FARM NEAR DONKERSLEY BEACH -- 3 bed, 1.5 bath country farmhouse plus 2 bay open garage with concrete floor & small shop on five acres in the Agricultural Land Reserve just south of town. Cute "Swiss style" A-frame house has an open living area with galley kitchen, primary bedroom and full bath on the main floor, plus 2 bedrooms, one with a balcony, and a half bath upstairs. Well maintained home has front & back decks, heat pump, metal roof and 200 amp service. There are lots of different zones on the property with a large Monkey Puzzle tree, grape vines, hedges and garden boxes near the house & garage. The partially fenced acreage is mostly pasture, nicely treed at the back and has housed horses and sheep. Located just past Black Point, in an area of other farms and walking distance to the beach. (id:61048)
Royal LePage Powell River
129 Seabreeze Dr N
Campbell River, British Columbia
Welcome to this affordable, move in ready 4-bedroom, 1 bathroom home in beautiful Stories Beach, is just a short walk to the ocean. This well-kept property includes newer appliances, new hot water tank, updated windows, and a 7 yr old roof. Outside, the yard is for those gardeners to enjoy a collection of fruit trees including plum, pear, peach, and fig. There are mature berry bushes- raspberries, blueberries, and saskatoon, to enjoy this coming summer. There are also grapes, raised garden beds, and a greenhouse to extend your growing season. A storage shed on a concrete pad provides a space for tools or toys and there's plenty of RV parking for extra vehicles or visitors. The peaceful backyard also features a pond with koi fish, extra decks adding a relaxing natural touch. This property is perfect for families, first-time buyers book your appointment today! (id:61048)
Royal LePage Advance Realty
1756 Crown Isle Blvd
Courtenay, British Columbia
Step into elevated West Coast living with this exceptional Hamilton Brothers residence in Crown Isle’s ''The Rise''. Designed with thoughtful precision and executed with uncompromising craftsmanship, this 3,141 sqft custom rancher with walk-out basement offers a refined blend of luxury, comfort, and timeless elegance. Every detail reflects artisanal quality—from the wide-plank engineered hardwood and bespoke millwork to curated lighting, custom tilework, and expansive windows framing views stretching across Beaver Meadows Farms with the Mainland mountains in the distance. The great room’s coffered ceiling and gas fireplace create an inviting focal point with custom built ins, while the chef-inspired kitchen pairs custom cabinetry with premium SMEG appliances, quartz surfaces, and a beautifully crafted range hood and large Island for entertaining. The primary suite is a private retreat, featuring vaulted ceilings, a spa-like ensuite, heated tile flooring, under counter lighting and a tailored walk-in closet. The lower level extends the home’s livability with additional bedrooms, a full bathroom, and multiple flexible spaces ideal for media, recreation, guests, or extended family. Outside, enjoy covered and open-air living with a spacious deck, landscaped yard, and thoughtful exterior upgrades built for year-round enjoyment. Superior energy performance, premium materials, and the celebrated Hamilton Brothers build philosophy ensure this home is as enduring as it is elegant. **A rare offering in one of Courtenay’s most desirable communities—where luxury, craftsmanship, and lifestyle come together effortlessly.** (id:61048)
RE/MAX Ocean Pacific Realty (Crtny)
877 3rd St
Courtenay, British Columbia
Welcome to this fully renovated character home In the area of Old Orchard-an exceptional must-se property blending timeless charm with modern convenience. Bordering green space, this private oasis offers 2,865 sq ft of thoughtfully designed living on a generous 0,26-acre lot. Featuring 4 bedrooms and 3 baths, the well-laid-out floor plan Includes a gourmet kitchen Ideal for entertaining, a central mechanical room, and extensive electrical upgrades designed with future needs In mind. Enjoy year-round comfort with a heat pump and luxurious hot-water heated floors, Discover a unique secret loft room, custom bike storage, and an incredible outdoor kitchen and patio perfect for relaxing or hosting. The separate garage/workshop includes custom cabinetry and a convenient 2-piece bathroom. Centrally located with easy access to amenities and nature, this remarkable home truly has It all. Priced to sell-don't miss this rare opportunity! (id:61048)
Royal LePage-Comox Valley (Cv)
46347 Maple Avenue, Chilliwack Proper East
Chilliwack, British Columbia
!! Beauty at its best !! A must see Brand new home in Chilliwack. This 6 bedroom / 4 Bath house brings in all the latest amenities . This is going to amaze most of you with its elite finishing and upgrades . 4 Bedroom and 3 Bath on the upper floor with huge covered deck to enjoy the mountain view and school playground. Main floor comes with 2 bedrooms, a large recreation room a full washroom and lot of parking options. Own & enjoy the comfort , style & privacy !! (id:61048)
Ypa Your Property Agent
12156 Bell Street
Mission, British Columbia
Look no further! This spacious Mission home, sits on 2.5 acres away from main roads, but only 10 minutes away from shopping & 5 minutes from parks & lakes. With 4 large bedrooms in the main house, & 2 bedrooms plus den in the coach house, there's plenty of room for everyone! The main floor of the home is loaded with high end updates, including carpet, paint, kitchen cabinets, counters and appliances, bathroom cabinets, light fixtures... this list goes on! 4000 square feet of unfinished basement (9 ft ceilings) is just waiting for your imagination! Convert this to workspace, inlaw suite(s), hobby rooms, home theatre... Lots of parking, including a 2 car garage, & 3 car, 1350SF garage/shop under the 2 bedroom + Den coach house (with 220v). Fully fenced yard. Hot Tub. 375sqft shed. (id:61048)
Royal LePage - Wolstencroft
305 9299 121 Street
Surrey, British Columbia
Welcome to Huntington Gate-an inviting and beautifully maintained 4-storey low-rise nestled in a quiet cul-de-sac in the heart of Queen Mary Park. This impressively spacious home has been tastefully refreshed with newer flooring, newer stainless steel appliances, and thoughtful updates throughout. The renovated washrooms add a modern touch, and the overall layout offers generous, comfortable living spaces that truly stand out. The building is exceptionally well cared for, complete with a newer roof for added peace of mind. Enjoy two secure underground parking stalls. A wonderful place to call home-come see it today! Showings available by appointment only. Flexible scheduling-viewings can usually be accommodated with just a few hours' notice. https://youtu.be/0Wh0p2r-kDA (id:61048)
Stonehaus Realty Corp.
205 15154 Roper Avenue
White Rock, British Columbia
Welcome to Sand Dollar, a boutique collection of just 14 townhomes in the heart of White Rock. COMPLETELY UPDATED 2 bed & 2 bath combining comfort, convenience, and lifestyle. Highlights includes bright, open layout filled with natural light, hardwood floors, and a cozy gas fireplace for year-round comfort. The gourmet kitchen boasts porcelain countertops, stainless steel appliances, and ample storage. Large windows and spacious balcony showcases a breathtaking OCEAN VIEW. Well maintained and professionally managed, offering wheelchair access, elevators, secure underground parking, visitor parking, and beautifully landscaped garden areas. Ideally situated steps from Semiahmoo Mall, White Rock Beach, Peace Arch Hospital, shopping, restaurants, transit and so much more. Easy access to Hwy 99. (id:61048)
Exp Realty Of Canada
3 2338 Kelly Avenue
Port Coquitlam, British Columbia
Beautifully designed modern and RARELY available 3-bed, 3-bath townhome with the potential for a 4th bedroom. Features a bright open floor plan, stylish kitchen with a BIG island, stainless steel appliances, generous storage/pantry, bay-style dining area and a lovely balcony. Upstairs offers a spacious primary bedroom with walk-in closet and 4-piece ensuite, plus two additional bedrooms and convenient laundry. Steps to Gates and Elk Parks, shopping, Safeway, Farm Market, cafés, restaurants, the new Community Centre, transit and West Coast Express. School catchments include Central Elementary, Pitt River Middle and Riverside Secondary. A perfect blend of comfort, convenience and a family-friendly community. Three parking spaces and EV garage rough-in. Feels like a house. (id:61048)
Angell
Main Street
Wells / Barkerville, British Columbia
Barkerville is beautifully situated along Williams Creek in the Caribou mountains. Here is your opportunity to experience your own business in the heart of the town. Tourists come to step back in time and enjoy daily shows and interpretations, delicious fresh baking, shopping at unique gift stores or trying their luck at gold panning! There is so much history here to discover! There are hiking and biking trails that begin at the hotel doorstep. You may come across a variety of wildlife (caribou, bears, lynx, porcupine, and moose) - a thrill of nature that attracts tourists alike. Guests enjoy the quiet and serene evenings that no other place can offer. Begin your authentic journey with your own business operation in this historic town. (id:61048)
Royal LePage Aspire Realty
7589 Curtis Street
Burnaby, British Columbia
Beautiful 3,000 sqft home for rent featuring 3 bedrooms, 3 bathrooms. Fully furnished and thoughtfully equipped for comfortable living. Available January 1st through May 31st, 2026. Located in a private, quiet neighbourhood at the end of a cul-de-sac, offering peace, privacy, and minimal traffic. Ideal for those seeking a serene setting with plenty of space. (id:61048)
RE/MAX Magnolia
Suite 7589 Curtis Street
Burnaby, British Columbia
Beautiful 1,450 sqft suite for rent featuring 1 bedroom, 1 bathroom. Fully furnished and thoughtfully equipped for comfortable living. Available January 1st through May 31st, 2026. Suite may be available for longer. Located in a private, quiet neighbourhood at the end of a cul-de-sac, offering peace, privacy, and minimal traffic. Ideal for those seeking a serene setting with plenty of space. (id:61048)
RE/MAX Magnolia
1 2738 Fifth St
Victoria, British Columbia
Tucked away at the back of a quiet enclave, this 2004-built strata duplex by Bruce Wilkins offers a rare combination of privacy, space, and walkability. The main floor features high ceilings, fir floors, a modern kitchen, and an open layout that makes everyday living and entertaining easy. Upstairs are three comfortable bedrooms, each with generous closets—the spacious primary bedroom is large enough to accommodate a home office or reading nook. One of the standout features is the incredible crawlspace—approximately 4’6” high at the rear and tapering slightly toward the front—spanning the full footprint of the house and providing an abundance of dry, easily accessible storage rarely found in homes like this. Outside, enjoy both a private front patio and a low-maintenance rear patio, all in a super walkable location close to parks, cafés, and shopping in Quadra Village. Perfect for first-time buyers, young families, or downsizers seeking a quiet home in a central location. (id:61048)
Oakwyn Realty Ltd.
1050 Chesterfield Rd
Saanich, British Columbia
**OPEN HOUSE SATURDAY DEC 20TH: 10:00AM -11:30AM** Welcome to 1050 Chesterfield, a charming and thoughtfully updated home that blends timeless character with modern comfort. The main home features a flexible layout with two bedrooms and one bathroom, while the converted attic offers versatile space ideal for a loft, home office, or recreation room. An efficient heat pump provides comfortable heating and cooling for both the main home and the suite. The detached garage has been transformed into a self-contained one-bedroom suite complete with its own laundry, making it perfect for guests, extended family, or as a mortgage helper. Outside, the fenced yard includes a handy storage shed, and the generous driveway accommodates at least four vehicles. Situated in a quiet, established neighbourhood and just moments from shopping and amenities, this home offers an exceptional blend of comfort, versatility, and convenience. (id:61048)
RE/MAX Camosun
3316 Lodmell Rd
Langford, British Columbia
The Freedom to Build: Your 0.30-Acre Workshop Estate Awaits in Happy Valley! Imagine a life where every passion, project, and piece of equipment has its own secure home. Welcome to 3316 Lodmell Road—your private, 0.30-acre command center where space, utility, and tranquility finally align. Tucked away on a quiet, no-through road and backing a heavily treed neighbouring lot, this property is an uncommon sanctuary perfectly sized for serious users. The showstopper is the professional-grade, detached workshop, measuring an impressive 24' 10'' x 24' 10''. This isn't a simple garage; it features soaring vaulted ceilings, rising from 9' 2'' to a peak of 15 feet, along with a valuable mezzanine level for storage or an office space. This robust, oversized space includes heavy-duty power and an integrated EV charger, making it ideal for mechanics, woodworkers, or collector vehicles. Critically, with 6 dedicated parking spots on the expansive 13,068 sq ft lot, you have the peace of mind to park your RV, boat, trailer, or business equipment without the stress of monthly storage fees—everything stays safe on your own property. The charming 951 sq ft, 2-bed, 1-bath home is the perfect low-maintenance base camp. It offers immediate comfort with a cozy living room fireplace and direct access to an expansive wraparound deck, your outdoor living room overlooking the peaceful natural backdrop. With its newer roof and solid 1974 construction, you can focus your energy and investment on the endless possibilities presented by the land and the incredible shop. Located minutes from Happy Valley Elementary, this is a truly unique blend of quiet country living and community convenience. This is where your large-scale dreams finally find room to grow. (id:61048)
Sutton Group West Coast Realty
39010 Kingfisher Road
Squamish, British Columbia
Located only steps from Brennan Park Recreation centre; this 3 bedrm, 3 bathrm plus large flex space detached home has a full sized driveway, large 2 car garage with ample storage throughout & in crawl space. The open flr plan effortlessly integrates the living, dining & kitchen areas, creating a seamless flow for both everyday living and entertaining guests. The main living area features natural stone fireplace, bar area including bar fridge & sink, the kitchen boasts stainless steel appliances, polished stone countertops, quality cabinetry, with oversized island. Step outside from from sliding glass doors onto private deck and enjoy the fully fenced private yard. Walking distance to soccer fields, baseball diamonds. QUICK POSSESSION AVAILABLE! (id:61048)
Black Tusk Realty
1510 W 33rd Avenue
Vancouver, British Columbia
Shaughnessy 7,748sf impeccable mansion on a beautiful dimension 95' x 141' lot. Privately gated with a nice wrap-around circular paved driveway. 20'-high ceiling foyer & living room adorned with an elegant chandelier. Mountain-top & tree-top views can be seen from many rooms. 6 bedrooms of which 5 are ensuited. Central air-conditioning, radiant heat. Mini pool/spa, sauna room, steam room; wet bar, recreation room & games room. Great layout design. New skylights, lighting system & radiant heat system in 2017. New triple-glazed, double-glazed & 1+1 single glazed windows in 2021. Backyard patio upgraded in 2017 & 2021. Uniquely 2 separate garages: a 2-car attached & a 3-car detached. INCREDIBLY WELL PRICED!!! (id:61048)
Luxmore Realty
6c 2300 Nordic Drive
Whistler, British Columbia
VIEW UNIT & GROUND LEVEL ENTRY! TRUE SKI-IN & SKI-OUT location directly on the slopes of Whistler Mountain! This 3 bed & 4 bath duplex features southwest views over the pool, a two-car garage, media room gas fire and a private slope-side hot-tub. Enjoy unsurpassed luxury with 1/10th ownership, fully managed by The Fairmont Hotels & Resorts. The complex features an outdoor pool, spa, two hot tubs, concierge service, exercise room and clubhouse! This property is perfect for a large family or two families to share. Monthly fee includes all taxes and utilities. Call me for information on this excellent opportunity! (id:61048)
Angell Hasman & Associates Realty Ltd.
608 6320 No. 3 Road
Richmond, British Columbia
The Paramount - heart of downtown Richmond. Rare opportunity to own this practical and functional studio! Paramount offers the most enjoyable living in the heart of Central Richmond. Steps away from Skytrain, shopping malls, restaurants, banks and more. Features include 9' ceiling height, quartz countertops, in-suite laundry, large windows offer natural light and decent size of balcony. Amazing amenities within the building such as party room, fitness centre, sauna/steam rooms, meeting room & outdoor playground. (id:61048)
Nu Stream Realty Inc.
281 Smithe Street
Vancouver, British Columbia
Sophisticated and Elegant Yaletown Townhome - This rare street-access corner unit lives like a house with 10-ft ceilings, 3 private patios, and floor-to-ceiling atrium windows. Fully renovated featuring 2 spacious bedrooms (including Murphy bed and desk in the second), 2.5 baths, steam shower, PRIVATE ROOF TOP HOT TUB, full-size laundry, walk-in closet, and built-in beer tap. Includes 2 side by side parking , large storage locker, and access to hotel amenities: pool, gym, concierge, EV charging, lounge, and more. (id:61048)
RE/MAX Select Realty
524 2202 Gondola Way
Whistler, British Columbia
Ski In/Ski Out from this turnkey, 2 bedroom, 2 bathroom condo at the sought after First Tracks Lodge. Enjoy 2 outdoor hot tubs, outdoor pool, steam room, exercise room, bike locker, personal ski-locker as well as in suite laundry and a large owner storage closet in the unit and a private patio with views of Rainbow & Sproatt Mountain . Wake up to fresh tracks and a short stroll out your door where the Gondola meets you to take you up the mountain for a day of adventure! The First Tracks Lodge is located at the base of Whistler Mountain in Creekside Village and just a short walk to the shops, restaurants, and amenities. Strata fees include gas, hydro and cable. Enjoy unlimited personal use and a comprehensive rental management program. (id:61048)
Whistler Real Estate Company Limited
45954 Bogey Place, Sardis South
Chilliwack, British Columbia
STUNNING CUSTOM BUILT HOME situated on a HIGHLY desirable corner lot in The Fairways - offering MOUNTAIN VIEWS! FABULOUS bright open-concept layout boasting 7 beds & 4 baths including a full 2 BED SUITE! The MASSIVE kitchen is highlighted by quartz counters, SS appliances, & an oversized island AND pantry - all SEAMLESSLY blending into the cozy living room w/marble f/p, vaulted ceilings, & AMPLE natural light throughout. Upstairs you'll find 4 beds - the primary suite features a W.I.C. & EXQUISITE 5 pc ensuite w/HUGE W.I. shower. Enjoy a private, fully fenced backyard w/ patio "- PERFECT for entertaining. TWO DRIVEWAYS -parking for 6 & an RV! Where luxury meets lifestyle "- make it yours before it's gone! * PREC - Personal Real Estate Corporation (id:61048)
RE/MAX Nyda Realty Inc. (Vedder North)
10732 Westshore Road
Vernon, British Columbia
Great building lot on .49 acres in Westshore Estates. This large lot has been partially cleared and is ready for your dream house ideas. With paved road access from the bottom the lot and a lane access from the top you can get creative with your design plans and use the gentle slope to your advantage. Westshore Estates is only 30 mins from Vernon for your main shopping and groceries plus there are small independent stores on the Westside for the essentials. You can stay close by and enjoy one of the nearby beaches, boat launches, hiking or ATV on the crown land, or visit Fintry Park. The choice is all yours, it's all waiting just outside your doorstep! (id:61048)
Canada Flex Realty Group
30 20967 76 Avenue
Langley, British Columbia
Ideal for young families! This spacious 3-bedroom home is tucked inside the complex, featuring a sunny south-facing yard that opens onto your own private playground. Recently updated with fresh paint and brand-new carpet, it feels bright and move-in ready. Just steps from Richard Bulpitt Elementary and Willoughby Town Centre-parks, shops, and amenities are all walkable. Located in a family-friendly, well-run strata, you'll enjoy a true sense of community. The main level offers an open, flexible layout with a powder room, while upstairs has 2 full baths. Pet- and rental-friendly too-perfect for your lifestyle! (id:61048)
Stonehaus Realty Corp.
Engel & Volkers Vancouver (Branch)
