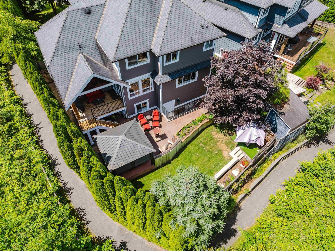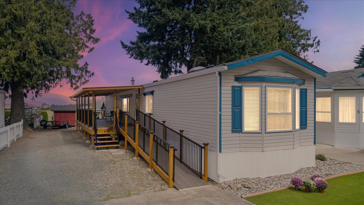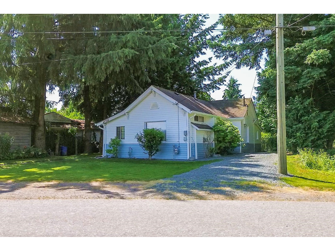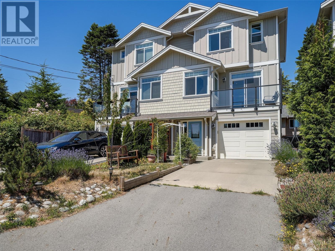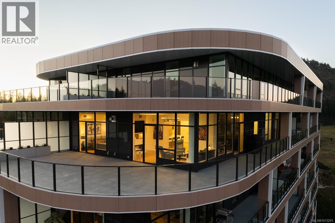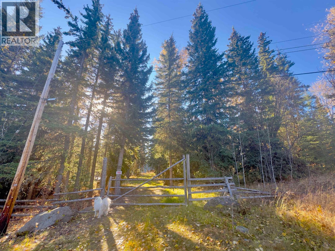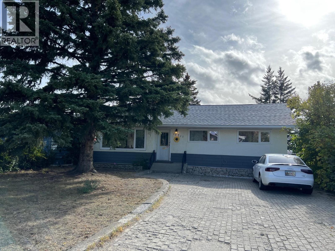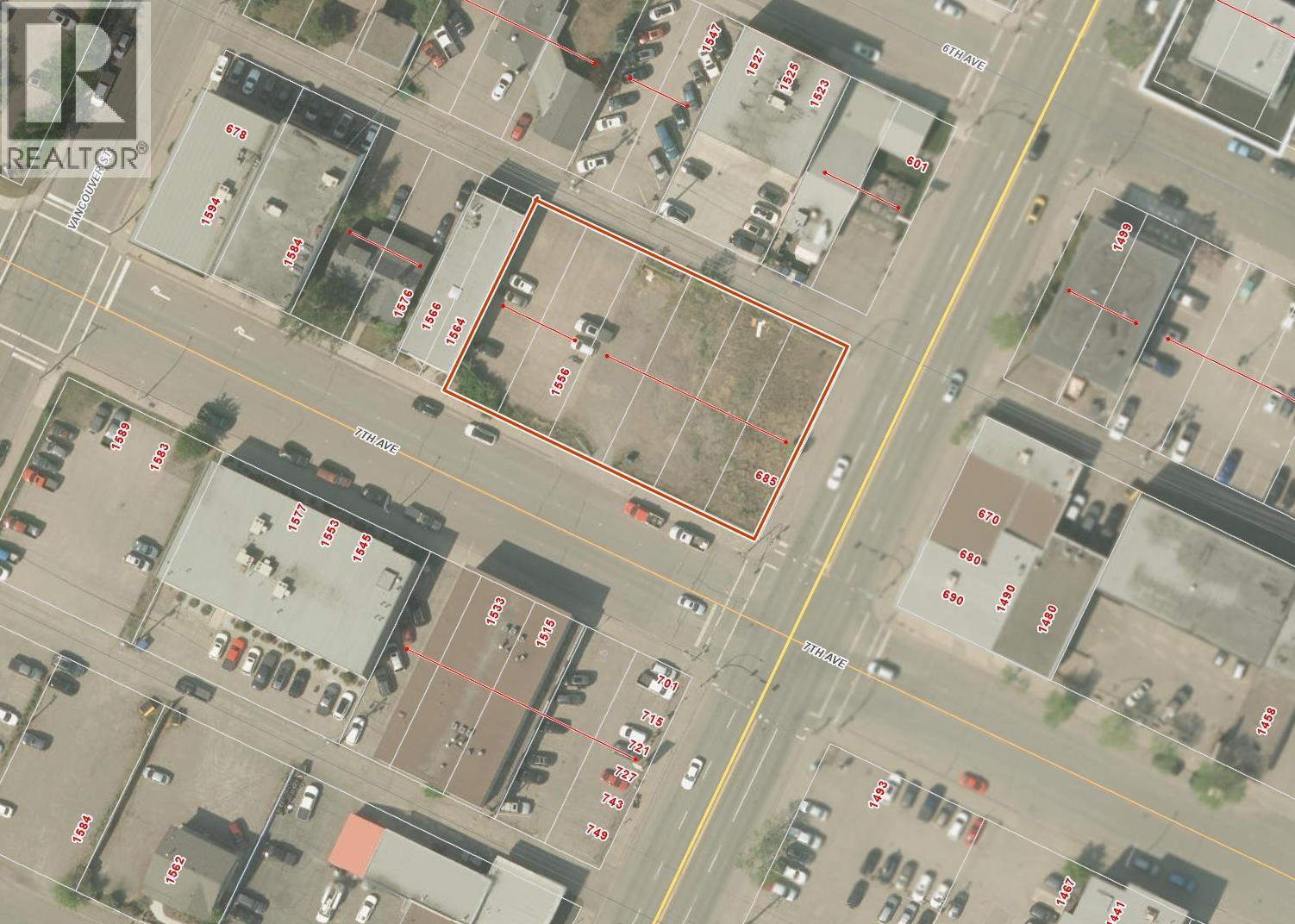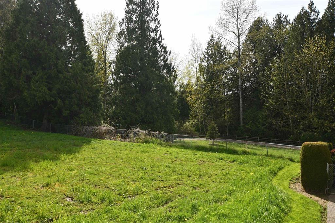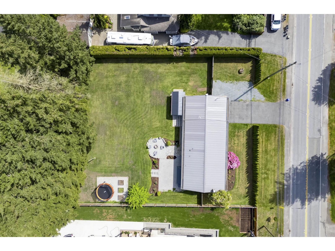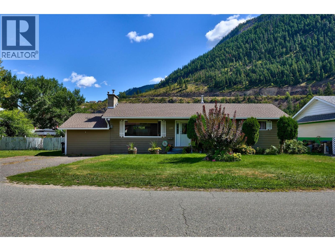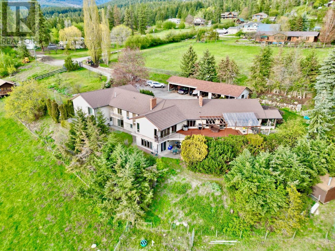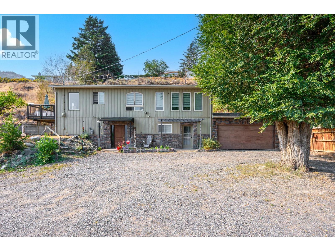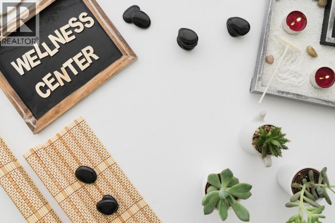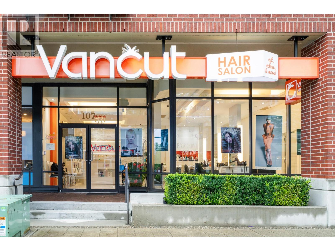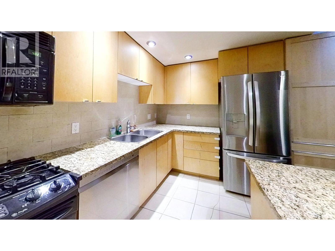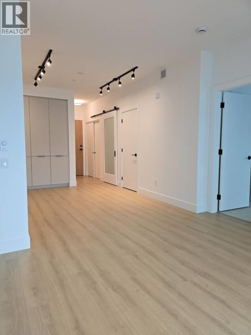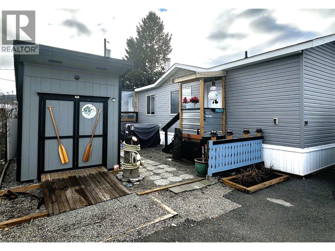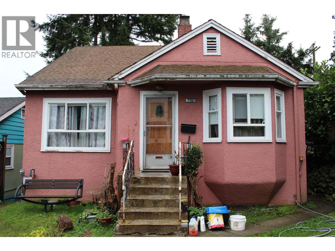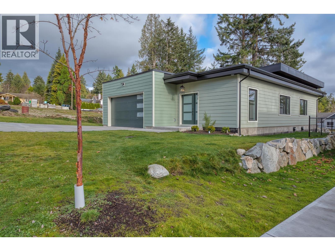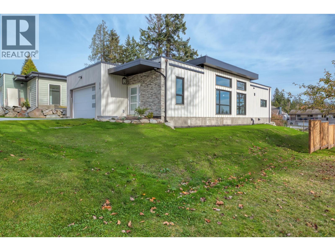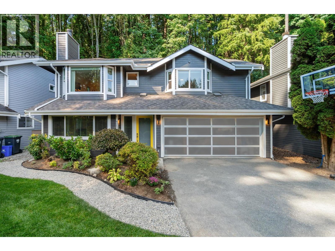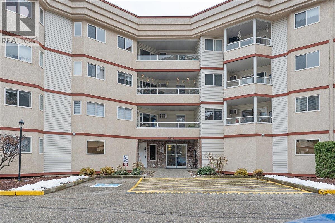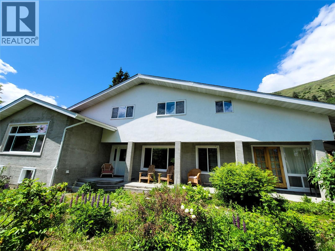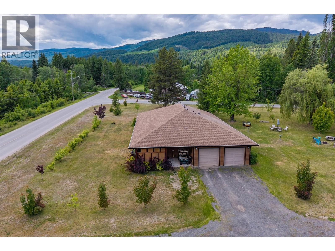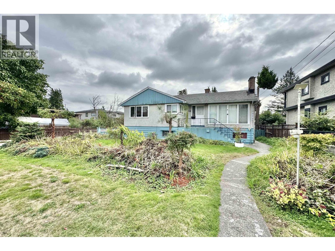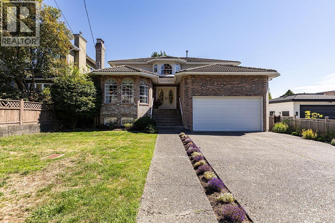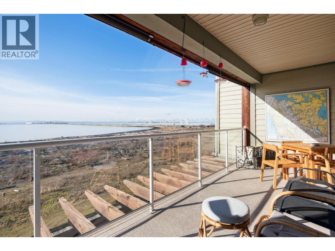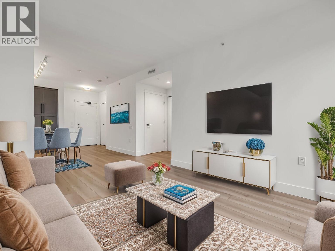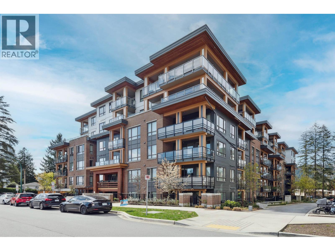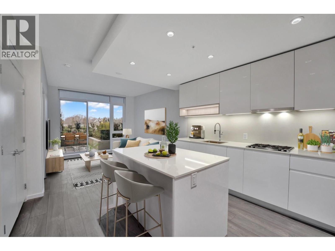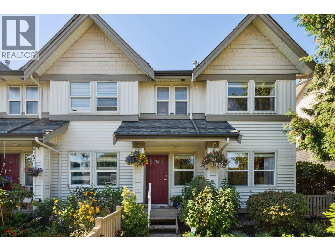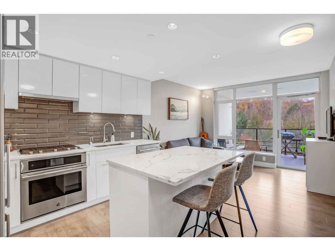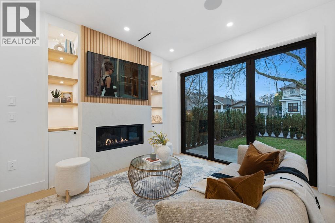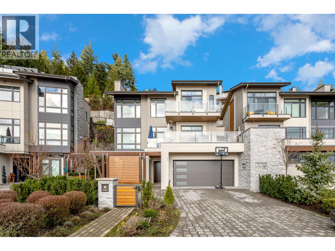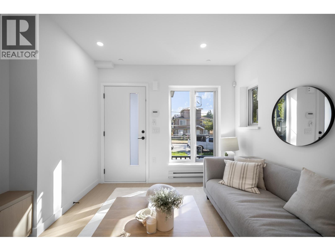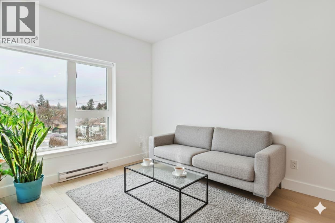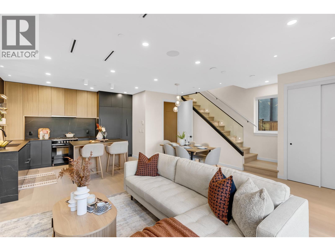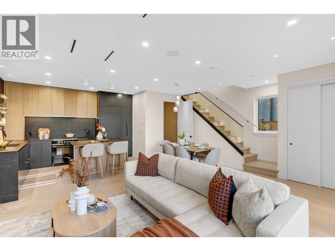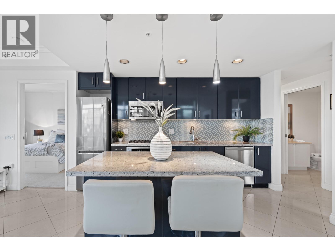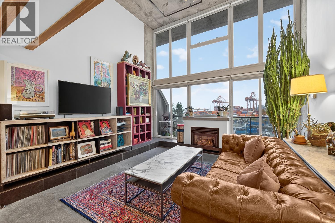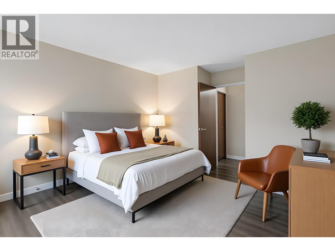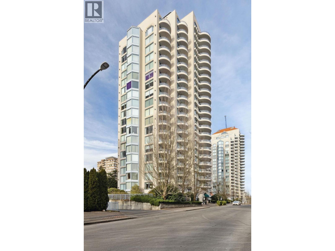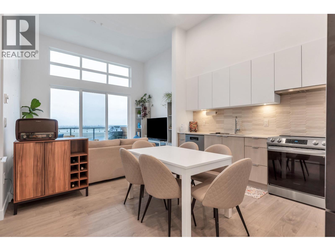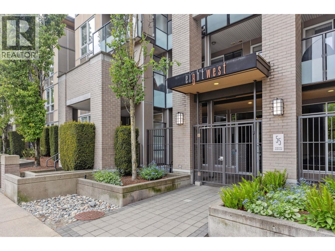Presented by Robert J. Iio Personal Real Estate Corporation — Team 110 RE/MAX Real Estate (Kamloops).
20472 98a Avenue
Langley, British Columbia
Welcome Home to the sought-after Yorkson Grove area of Walnut Grove. This Custom-built executive home built by HomeStar "outstanding craftsmanship". Resides on a stunning almost 6000sq ft lot. Which offers ultimate privacy and mountain views. This stunning property backs onto protected green space on a quiet cul-de-sac with walking trails at your doorstep. Spacious open-concept layout with an entertainer's dream kitchen 6-burner gas stove, granite counters, and large island-flowing to a covered deck, perfect for BBQ enthusiasts, custom millwork throughout. Four bedrooms up and two down provides ample space for family living. Basement with separate entry offers suite potential. Endless storage, EV Charger, Hottub the list goes on. This home is a must see the pride in ownership shines. (id:61048)
Royal LePage - Wolstencroft
4 6338 Vedder Road, Sardis South
Chilliwack, British Columbia
Maple Meadows is a wonderful, friendly community for those 45+ who love space, modern comforts and dogs. This is an almost 1000 sq ft, TWO bedroom and TWO FULL BATH home offering the conveniences of life. BONUS: a newer, wired barn with Jacob's ladder to loft for he/she shed enthusiasts, a side storage port, and a separate storage shed. A great spot to create things and unwind. You have field and mountain views from your backyard. The newer entertainment-sized covered deck has a full wheelchair / accessibility ramp plus stairs for ease of access. So much parking space in your area, for you and visitors alike. And being in preferred South Sardis neighbourhood gives you access to necessary amenities. ** QUICK POSSESSION ** (id:61048)
Homelife Advantage Realty Ltd.
45728 Henderson Avenue, Chilliwack Proper West
Chilliwack, British Columbia
INVESTORS ALERT: Exceptional Opportunity "“ Prime Holding Property with Potential for Land Assembly or Ideal Starter Home for First-Time Buyers This property boasts a spacious backyard full of possibilities and is conveniently located just a few blocks from the revitalized downtown District 1881. The house is clean and inviting, featuring two bedrooms, one full bathroom, a bright and cheerful living room, and a practical kitchen equipped with a natural gas stove. Additionally, there is a storage room adjacent to the laundry area and a large, private backyard complete with a metal storage shed. Showings are easy to arrange! (id:61048)
Century 21 Creekside Realty (Luckakuck)
6536 Lanark Rd
Sooke, British Columbia
NEW PRICE!!Ocean & East Sooke VIEWS! Spacious, sparkling & affordable, 3 bed, 3 bath, 1590sf strata duplex conveniently located just a short stroll to waterfront, schools, bus & only mins to Sooke Centre. Bright, open floor plan awash in light thru picture windows & enhanced by airy 9ft ceilings. Kitchen w/soft close cabinets, island w/breakfast bar, dual SS sinks, tile backsplash & SS appliances. Large inline dining rm for family dinners. Living rm w/cozy electric fireplace opens thru sliders to oceanview deck - perfect for BBQs or to just relax & enjoy the uplifting views over the Sooke Harbour. Up: Oceanview master bedroom & 3pc ensuite bathroom, 2nd bedroom & 4pc main bathroom. Down: 3rd bedroom, 3pc bathroom, laundry & garage w/laminate flooring. Hot Tub in the back yard. Heat pump, fenced/gated back yard & driveway parking. Strata Fee is the Annual Shared Building Insurance. A great value in today's real estate market! (id:61048)
RE/MAX Camosun
1702 2000 Hannington Rd
Langford, British Columbia
Experience elevated living in this extraordinary, fully furnished (optional) sub-penthouse at One Bear Mountain, where sweeping mountain vistas serve as your daily backdrop. This 3-bedroom, 3-bath residence is a masterclass in understated luxury, with every finish and fixture carefully curated to balance modern sophistication with timeless comfort. At the heart of the home, the chef’s kitchen showcases bespoke quartz surfaces, a dramatic waterfall island, full-height backsplash, and a professional-grade Gaggenau appliance package with an induction cooktop. A custom Hobson Woodworks bar, appointed with a Sub-Zero wine fridge and dual beverage drawers, elevates the art of entertaining. Designed for effortless flow, the open-concept dining and living spaces are framed by floor-to-ceiling windows that bathe the interiors in natural light, enhanced by motorized roller shades and anchored by a statement double-sided fireplace. The serene primary suite offers a spa-inspired ensuite and an expansive walk-in closet, creating a private retreat of rare refinement. Further highlights include eligibility for Bear Mountain golf membership, two secured underground parking stalls (one with EV charging), two storage lockers—including a coveted oversized 10’x10’ unit—and access to world-class amenities: an outdoor pool, gym, yoga studio, and the exclusive sky lounge. A residence of this calibre represents more than a home—it’s a lifestyle defined by sophistication, leisure, and distinction. (id:61048)
Macdonald Realty Victoria
7902 Bell Road
Bridge Lake, British Columbia
Court ordered sale. Extremely rare 700ft of relatively flat waterfront on Bridge Lake on 2.2 acres. Property has a cozy, two-bedroom, two-bathroom, three-3 storey cabin with metal roof and wrap around deck. Approximately 40 minutes east of 100 Mile. This home offers a primary bedroom with an ensuite, open-concept kitchen and living area perfect for family vacations. Fully covered RV trailer area with a wrap around deck, perfect for kids or extra guests. Lots of room and privacy. Zoned RR3. These types of waterfront properties do not come around very often. Schedule A to accompany all offers. (Accepted offer $750,000 awaiting Court approval on January 19, 2026 in Williams Lake. Still time for competing offers, contact LR.) (id:61048)
Royal LePage Westwin Realty
10711 103 Avenue
Fort St. John, British Columbia
Completely renovated 5-bdrm 2 full bath home with a fully self-contained basement suite! This gorgeous home boasts all the modern amenities you and/or your executive tenants expect. Beautiful turn-key property that's ready for your family, tenants, or both. All this property needs is your personal belongings or take over the current tenants who are willing to stay long term. Immaculate, modern, open concept with loads of natural light, energy efficient, affordable living with income earning ability to pay your equity. This fantastic property is in an excellent location that literally checks all the boxes! (id:61048)
RE/MAX Action Realty Inc
685 Victoria Street
Prince George, British Columbia
0.45-acre lot in the heart of downtown Prince George. This 6-city lot parcel is the ideal parcel to build out your vision of a retail/office and or residential development. C1 zoning gives a lot of flexibility to develop and build everything from a strip mall, office tower or a multifamily project. (id:61048)
Royal LePage Aspire Realty
3863 Coachstone Way
Abbotsford, British Columbia
Discover Your Dream Home at Creekstone on the Park! Prime Building Lot! This stunning property in East Abbotsford is ready for your custom Rancher floor plan. Imagine crafting a home perfectly tailored to you & your family's needs. Nestled on a quiet street. This lot backs onto a park with serene walking trails that lead to a creek and sports park, ideal for outdoor enthusiasts & pet lovers alike! Unbeatable Location Walking distance to a tea house, schools of all levels, & transit just half a block away, 5 min. drive to shopping malls for ultimate convenience. Design every detail, from floor plans to colours, & more. Ideal lot for a Rancher with a walkout basement & loft. A perfect place to call home peaceful, scenic, close to everything you need. Your dream lifestyle starts here! (id:61048)
Coldwell Banker Executives Realty
24633 56 Avenue
Langley, British Columbia
Welcome to your dream modern farmhouse rancher! This charming 3-bedroom, 2-bathroom home has been extensively renovated down to the studs, blending contemporary style with rustic charm. Situated on a generous half-acre lot, it offers spacious living areas, a stunning kitchen with high end appliances and butcher block counter tops, and beautifully updated bathrooms. Enjoy the tranquility of country living while being just minutes from local amenities. Perfect for families or those seeking a peaceful retreat. Tons of room to build a dream shop. Bring your fussiest of buyers this home is a must-see shows like a "10"! (id:61048)
Royal LePage - Wolstencroft
229 Lakeshore Drive
Chase, British Columbia
Chase gem with beach access! This charming 3 bdrm rancher boasts a spacious lot perfect for boats or RVs. Featuring a workshop and ample storage, this property is a hidden treasure waiting to be discovered. Enjoy the serene lakeside community on Little Shuswap Lake, offering a blend of small town charm and convenient city proximity. Embrace the outdoors with majestic mountain views, a tranquil lake, lush trees, refreshing water fall and an array of amazing wildlife. Legal golf cart access allows for easy errands or rounds of golf at the nearby course. Bonus with private beach membership available. Don't miss out on the opportunity to make this picturesque retreat your own! (id:61048)
Century 21 Lakeside Realty Ltd
5620 Neil Road
Vernon, British Columbia
Rare and private BX acreage on a dead end road offered for sale with Okanagan valley views from all angles and features an attached secondary dwelling plus in-law suite just minutes to Vernon. With the 2 dwellings + in-law suite, your multi-generational and income generating options are fantastic. From long term rentals to short term (bylaw dependent) or even event hosting this property can accommodate many income generating ideas. The property has over 4 acres of usable fenced land and an in-ground pool with stunning valley views as you enjoy the Okanagan weather. Plenty of parking for your RV, toys and more, with a detached triple garage and triple carport. Main house is approximately 5,500' and offers 6 bedrooms + den, and 5 bathrooms. Vaulted ceilings, large kitchen, plenty of windows for natural light, multiple fireplaces and fantastic spacious living areas for hosting. Walk out to the large deck to enjoy the beautiful views. Secondary attached home (added later) is approximately 2,000' with 2 bedrooms (option for 3rd) and 3 bathrooms and a great covered deck and double carport for totally separate living. The in-law suite in the main house is approximately 750' with 1 bedroom and 1 bathroom with separate entrance. Property has been very well maintained with too many upgrades to list but include metal roof, recently replaced windows and doors, decking, garage roof, flooring, and much more. (Not listed in the ALR.) (id:61048)
3 Percent Realty Inc.
6232 Savona Access Road
Kamloops, British Columbia
This fully renovated 4-bedroom, 3-bathroom turn key home located in sunny Savona offers stunning lake views, modern finishes, and versatile living options. The main home features a great layout with an updated kitchen, spacious living area with deck access, and large windows that showcase beautiful views of Kamloops Lake. With 2 bedrooms on the main and 2 bedrooms lower there is space for the whole family. Primary bedroom hosts own large 3pc ensuite and access to a peaceful private patio. A separate daylight bachelor in-law suite provides excellent potential for rental income, multi-generational living, home office or guest accommodations. Separate laundry for the suite provides individual living. The private yard offers plenty of space for outdoor entertaining, gardening, pets and kids or simply relaxing in a peaceful setting. Lake views from almost every spot on the property. Ample parking with 2 car garage with additional space for RV’s, Boat and guests! New roof to be completed 2026. New furnace 2025, Hot Water Tank/Heat pump 2021. Steelhead beach located across the street, making this home a prime location. School bus pick up available at end of driveway. 5 minutes to boat launch. Only 25 min to Kamloops. Don’t miss this opportunity to own a turnkey home in a great lakeside community. (id:61048)
Real Broker B.c. Ltd
19555 Confidential Drive
North Vancouver, British Columbia
Established, very-profitable Wellness Clinic in North Vancouver; with a large and loyal client base consisting of over 8000 patients. This 20+-year old business provides an exceptional net income. Easy to operate, with minimal expenses, and low overhead, the business provides a strong base for owner/operators or investors alike, to take over the reins of this amazing business. Specializing in Chiropractic, offering physio, RMT, counselling and other services; the clinic is equipped with a spacious reception, 3 treatment rooms (with sinks), 3 counselling/treatment rooms, and a kitchenette. Located in a medical office building in a busy mall/shopping area. With tons of free parking. The affordable Lease runs to March 2026 with a 3+3 renewal term. This is an excellent opportunity for a medical professional (chiro, physio, family doctor, RMT, Spa services, Laser etc.) to join/teak over and expand. Includes $60,000 in office furnishings, and equipment. Full training provided. NDA required (id:61048)
Oakwyn Realty Ltd.
11230 206 Street
Maple Ridge, British Columbia
. (id:61048)
Coldwell Banker Executives Realty
107 2957 Glen Drive
Coquitlam, British Columbia
First time on the market! Prime 898 sq.ft. air-conditioned retail space on Glen Drive in Coquitlam's vibrant commercial hub. Surrounded by high-rise condos and just steps from Coquitlam Centre Mall, this ground-floor unit offers excellent exposure and high foot traffic ' perfect for your business or investment. The area is experiencing rapid growth with many new developments underway and a rising population, creating strong demand for local services. Currently operating as a hair salon owned by the owner of the property, this turnkey space presents a great opportunity to generate income right away. Price is for the commercial property only; business and equipment not included but negotiable. Includes one parking stall. Don't miss out on this rare chance to establish yourself in one of Coquitlam's busiest retail areas. Contact me today! (id:61048)
Exp Realty
9133 Hemlock Drive
Richmond, British Columbia
Lease Term: 13 months/ One month free on the 1 To book a showing, please reply to this post or call Bria at 778-949-4499. This spacious 2 bed + 2.5 bath, 1,259 sq.ft. townhouse at Sequoia in Hamptons Park is available immediately and offers bright living space with a fireplace, a modern kitchen with granite counters and premium appliances, a primary ensuite, in-suite laundry, and a private patio. Includes 1 secure parking stall; tenant pays hydro and internet. No pets, no smoking, no subletting. Residents enjoy Club Central with a pool, hot tub, sauna, gym, and lounge. Close to Garden City Park, Richmond Centre, transit, schools, and major routes. Presented By: Randal Kung Personal Real Estate Corporation, Licensed Property Manager | RE/MAX Crest Realty. (id:61048)
RE/MAX Crest Realty
506 3075 Murray St
Port Moody, British Columbia
$500 off the first month for Dec 15-Jan 1st occupancy! Modern 1-bdrm condo featuring a walk-in closet & large flex room (no closet) perfect for a 2nd bdrm, office, or guest space. This 721 sqft south-facing home offers an open layout with quartz countertops, stainless steel appliances, full-size washer/dryer & private extra-long patio overlooking the park & playground. Bright, quiet & wheelchair accessible, with high-end finishes & great kitchen storage. Building amenities include a fitness centre, lounge, co-work studio, outdoor courtyard, shared green space & dog/bike wash room. Walk to Rocky Point Park, Suter Brook Village, Brewers Row, schools, shops & Moody Centre SkyTrain & West Coast Express. Includes 1 parking, 1 locker, gas & water; tenant pays hydro. Pets OK with deposit. (id:61048)
RE/MAX Lifestyles Realty
263 Highway 3 Unit# 24
Princeton, British Columbia
HERE'S A PERFECT PACKAGE, Nothing to do, but Move Right In!! This Beautiful & Spotless 2021 (16x60ft) mobile home offers Modem Affordable living in the desirable, well managed Pines Mobile Home Park. Built with 2x6 construction and fully drywalled for a true-rancher feel, it features a popular layout with bedrooms on opposite ends, each with its own full bathroom, NEW Cozy Woodstove for economical heating, NEW kitchen lighting and tile backsplash plus full wall-pantry addition. 3 NEW ceiling fans and NEW window coverings. Great outdoor living! Enjoy a NEW well-built covered deck, BBQ area, veggie and flower garden & wee greenhouse in mostly fenced yard. Custom 8' x 12' pre-wired shed for hobbies or suitable for quad/snowmobile storage -full driveway can accommodate 3 vehicles. LOW PAD FEES, Pet friendly, No age-restrictions, easy river access and no cost RV parking available. COME VIEW TODAY! (id:61048)
Century 21 Creekside Realty (Luckakuck)
5416 Joyce Street
Vancouver, British Columbia
OLDER HOME WITH 3 SUITES BUT MAINLY LOT VALUE. 36X105 LOT WITH MANY POSSIBILITIES AND A VERY UNIQUE ZONING RM-10 WHICH ALLOWS BUILDING OF A TRIPLEX WITH .90 FLOOR TO SPACE RATIO OR 2 HALF DUPLEXES WITH LOCK-OFF SUITES WITH .75 FLOOR TO SPACE RATIO, UNDER THE JOYCE-COLLINGWOOD STATION PRECINCT PLAN WITH ONLY 5 LOTS IN THE BLOCK, ALLOWED TO BUILD A 6 STORIES RENTAL BUILDING WITH 2.4 FLOOR TO SPACE RATIO WITH A MINIMUM OF 3 LOTS ASSEMBLY OR 2.6 FLOOR TO SPACE RATIO WITH A MINIMUM OF 4 LOTS ASSEMBLY, UNDER THE TRANSIT ORIENTED AREA TIER-3 ALLOWED TO BUILD AN 8 STORIES RENTAL BUILDING WITH A 3.0 FLOOR TO SPACE RATIO WITH OTHER LOTS ASSEMBLY. MONTH TO MONTH TENANTS WITH A TOTAL RENTAL INCOME OF $4,050 P.M. INCLUDING UTILITIES, THE SELLER PAYS UTILITIES OF APPROXIMATELY $250 TO $350 P.M. WALK TO RESTAURANTS, SHOPS, PARK, SCHOOL, TRANSPORTATION & THE JOYCE SKYTRAIN STATION. A GREAT INVESTMENT!!! (id:61048)
RE/MAX City Realty
5416 Stellar Way
Sechelt, British Columbia
Move-in Ready! This exquisite three-bedroom, three-bath rancher is located in the heart of West Sechelt. Architecturally crafted, this modern home is designed with elegance in mind, featuring impeccable attention to detail and top-tier finishings and fixtures throughout. The interior palette exudes warmth, enhancing the spacious layout, complemented by wide-plank hardwood flooring, 9' ceilings, and stone countertops in both the kitchen and baths. Each bedroom boasts its own ensuite with spa-inspired features, complete with glass enclosures and rain-showerheads. Enjoy forced-air heating, HRV ventilation, and on-demand hot water, all efficiently tucked away in the convenient 5' crawl space. Easy to show. Contact your Realtor today! (id:61048)
Sotheby's International Realty Canada
5410 Stellar Way
Sechelt, British Columbia
This fabulous, architecturally crafted 3-bedroom, 3-bath ocean-view rancher is located in the heart of West Sechelt and is fully move-in ready! Designed with elegance and impeccable attention to detail, it offers top-tier finishings and fixtures throughout. A warm interior palette enhances the spacious layout, complemented by wide-plank hardwood flooring, 9' ceilings, and granite countertops. Each bedroom features its own en-suite with spa-inspired fixtures, glass enclosures, and rain-shower heads. High-end appliance package available. Enjoy forced-air heating, HRV ventilation, and on-demand hot water, all tucked away in the convenient 5' crawl. Contact your Realtor for a full information package. (id:61048)
Sotheby's International Realty Canada
625 Seymour Court
North Vancouver, British Columbia
Renovated 6 bedroom, 3 bath home on a 10,374 square ft child friendly Cul-De-Sac lot. Both kitchens have been updated with top of the line S/S appliances including a Samsung touchscreen refrigerator & gas stove on the main. All bathrooms have been updated, the floors & baseboards have all been replaced, there are newer double glazed windows & fresh paint in and out, all making this feel like a brand new home! Walk out to your private deck and enjoy a quiet coffee or relax with a book in the hot tub while enjoying the ultimate forest backdrop. Steps from the Seymour river, schools, outdoor recreation, shopping & conveniently located within minutes of the 2nd narrows bridge to downtown. Suite previously rented $2500/mo. (id:61048)
RE/MAX All Points Realty
3806 35 Avenue Unit# 403
Vernon, British Columbia
Experience top-floor living with a sense of arrival the moment you step inside. This three bedroom, two bathroom condo was built with longevity in mind and offers the kind of space, light, and ease that downsizers and busy professionals are increasingly seeking but rarely finding. Expansive mountain views frame the main living area, drawing your eye outward and giving the home a calm, confident presence. Laminate flooring sets a clean, modern tone, while the natural gas fireplace anchors the space with warmth and quiet sophistication. The layout is purposeful: well-separated bedrooms, a generous primary suite with ensuite, and a living area that invites conversation just as easily as it allows for solitude. The building itself supports a lifestyle of ease: elevator access, secure underground parking, and a dedicated storage unit that keeps life organized. Your daily rhythm becomes simpler with downtown amenities just a short walk away. Shops, restaurants, and services are all close at hand, and the new Active Living Centre is steps from your door, offering fitness, recreation, and community engagement at your pace. This home is ideal for those ready to live with intention people who value walkability, comfort, and the assurance of a well-built building. It is a confident, spacious, top-floor retreat in an exceptionally convenient location. (id:61048)
Royal LePage Downtown Realty
5855 Spencer Road
Grand Forks, British Columbia
Luxurious 4-bedroom, 5-bathroom home, complemented by a separate 1-bedroom, 1-bathroom in-law suite. Revel in picturesque valley vistas, a bountiful orchard, convenient equipment shed, and charming garden shed. The meticulously landscaped yard showcases advanced irrigation systems for both the orchard and fields, promising effortless maintenance and lush surroundings. Tucked away in serene privacy, this exceptional property harmoniously combines upscale living with the tranquility of nature. (id:61048)
Coldwell Banker Executives Realty
337 Sunshine Valley Road
Clearwater, British Columbia
Outstanding 3 bedroom custom built home located on a large 1.22 acre corner lot in one of the most desirable subdivisions- Sunshine Valley. This home has attention to detail inside & out, featuring an expansive open concept main floor layout with heated floors throughout. Enjoy the custom kitchen with black walnut cupboards & built in pullouts, pot filler, high end fixtures & stainless appliances accented with stone countertops & a live edge bar top. With 14ft vaulted ceilings the family room & bright dining room offers plenty of space for entertaining. The main floor is also complete with 3 bedrooms including the oversized primary featuring a walk-in closet & beautiful ensuite bathroom with white oak cabinets, soaker tub with custom shower & double sink. Access to a covered patio off of the primary bedroom. Functional laundry area with plenty of storage & a full guest bathroom. Plenty of parking with an attached double car garage with mechanical room & access to the crawl space. The exterior features include a detached shop with 200 amp panel, water, & extra septic system (not connected), green house & garden beds, trees planted on perimeter, as well as apple tree, raspberries, blueberries & blackberries. This property has so much potential to expand or just move in and enjoy! Call today for a detailed information package or private viewing. (id:61048)
Royal LePage Westwin Realty
4258 Hurst Street
Burnaby, British Columbia
Builder´s Delight! Rare 59´ x 124´ corner lot (7,316 sq. ft.) in the heart of Metrotown. This prime property features a south-facing yard and lane access, offering outstanding potential for your custom multi-plex development. Situated on a quiet, family-friendly street yet just minutes from parks, major shopping centres, and transit-an unbeatable blend of convenience and lifestyle. An exceptional opportunity in one of Burnaby´s most sought-after neighbourhoods! (id:61048)
Sutton Group-West Coast Realty
7758 Mcgregor Avenue
Burnaby, British Columbia
Beautifully designed family home in Burnaby´s sought-after South Slope! This spacious 4,000+ sq.ft. residence features 6 bedrooms and 5 bathrooms, with potential for a 2-bedroom mortgage helper in the basement. The open-concept main level offers bright living and dining areas, a chef´s kitchen with high-end appliances, and direct access to a sunny fenced backyard-perfect for entertaining. Upstairs boasts 4 generous bedrooms, including a luxurious primary with walk-in closet and spa-inspired ensuite. Nestled on a quiet tree-lined street, just minutes to Metrotown, Market Crossing, Riverway Golf, schools, and SkyTrain. A rare opportunity combining space, location, and income potential! (id:61048)
Exp Realty
12018 261 Street
Maple Ridge, British Columbia
Welcome to this stunning custom built home offering 6 bedrooms + 5 bathrooms, and a fully self contained 2 bedroom legal suite with almost 4,000 square ft of living space. Situated on a spacious 10,000+ square ft corner lot, this home features high end finishes, premium appliances, & modern design throughout. The open concept main floor boasts a gourmet kitchen with top tier appliances, wok kitchen and a large island, perfect for entertaining. The bright living and dining areas include large windows, sliding door to the yard and a cozy 2 sided fireplace. Upstairs, you´ll find the laundry, 4 spacious bedrooms, including a luxurious primary suite with a spa like ensuite and walk in closet. Additional highlights include 2 stairways, separate detached double garage, plenty of parking & central A/C! (id:61048)
Exp Realty Of Canada
210 1120 Tsatsu Shores Drive
Tsawwassen, British Columbia
Quintessential WATERFRONT living at its finest at Tsawwassen's coveted TSATSU SHORES. This 2nd story 1 Bed, 2 Bath, 907 square ft oceanfront condo includes panoramic views of the Salish Sea, Gulf Islands and beyond. Tasteful updates throughout and a floor plan that was previously a 2 Bed & has been transformed into 1 Bedroom to allow for additional main living space to enjoy. Also features detailed millwork + wainscotting, hardwood flooring, gas fireplace & stainless steel appliances. The 182 square ft covered patio space is the ultimate in year round enjoyment and showcases some of the best views in Sunny Tsawwassen. Immersed in nature & conveniently located minutes to the Tsw Ferry Terminal, Tsw Mills Mall, Hwy 99 and Tsawwassen Town Center. (id:61048)
Royal LePage Regency Realty
803 8750 University Crescent
Burnaby, British Columbia
Welcome to a modern 1-bedroom home at Hamilton by MOSAIC ! This home shines with a bright and stylish interior, featuring sleek contemporary flat panel cabinetry, elegant quartz countertops, stainless steel appliances and laminate flooring. Prime SFU location : just a short walk away from shops, restaurants, schools, childcare and all the amenities at UniverCity, offering a convenient and vibrant living. Surrounded by Burnaby Mountain Conservation Area with scenic trails for hiking and biking. BONUS: 1 parking stall & 1 locker. Open House: Dec 21 (Sun) 2-4 pm. (id:61048)
Multiple Realty Ltd.
225 721 Anskar Court
Coquitlam, British Columbia
Introducing a quiet courtyard facing 1 bed, 1 bath condo at The Oaks. Inside, enjoy 9' ceilings in main areas, high-performance wide plank laminate flooring, and a gourmet kitchen featuring soft close laminate cabinetry, quartz countertops, and a premium KitchenAid appliance package. The spa-inspired bathroom offers quartz countertops, a deep soaker tub, and a Kohler quiet-close toilet. Building amenities are exceptional, including over 28,000 sq. ft. of private indoor/outdoor space, a fully outfitted fitness studio, and dedicated flexible workspaces. It's highly connected, just a 10-minute walk to Burquitlam Skytrain Station. The unit includes EV-ready parking and a storage locker. Shows like new! Furniture can be included. (id:61048)
Oakwyn Realty Ltd.
404 6200 Minoru Boulevard
Richmond, British Columbia
Experience elevated living in this brand new, 1-bedroom residence at RC at CF Richmond Centre. This sophisticated home features a gourmet kitchen with abundant cabinetry, gas cooktop, and premium Gaggenau appliances, along with side-by-side laundry, heated bathroom floors, and year-round comfort with AC. Includes 1EV parking stall and 1 storage locker. Enjoy an expansive 220 sq.ft. partially covered patio with direct access to the serene Sky Garden. Residents enjoy over 73,000 sq.ft. of exclusive amenities, from tranquil garden sanctuaries to entertainment suites, children´s play areas, fitness studios, co-working spaces, and guest suites. Perfectly positioned steps to premier shopping, Minoru Centre for Active Living, community amenities, and the SkyTrain. Book your private showing today! (id:61048)
Oakwyn Realty Ltd.
34 1260 Riverside Drive
Port Coquitlam, British Columbia
Welcome home to Northview Place in the heart of Port Coquitlam's Riverwood District! Completely renovated from top to bottom in 2019 & lovingly cared for since! This 3 bedroom & flex townhome offers style & functionality with a bright, open living/dining area & a spacious chef's kitchen with quarts countertops, island & stainless steel appliances. Upstairs, the primary suite boasts a walk-in closet & spa-inspired ensuite, with two more large bedrooms. The lower level includes a flex space, ideal for an office, gym or 4th bedroom. Enjoy the fenced yard with grass & balcony for your BBQ. Double garage & ample street parking add convenience. Insuite laundry room with sink. Proactive strata with new roof & new vinyl fence. (id:61048)
RE/MAX All Points Realty
1008 8533 River District Crossing
Vancouver, British Columbia
Live in the heart of River District in this north-facing 1 bed + den at Encore. This home offers a bright, well-planned layout with full-size stainless steel appliances, gas cooking, quartz counters, built-in storage, and a balcony overlooking peaceful greenery. Year-round comfort with heat pump heating/cooling and radiant in-floor bathroom heating. Enjoy one parking and a locker for added convenience. Residents enjoy Encore´s lounge and guest suites, along with full access to Club Central´s 14,000 sq. ft. of resort-style amenities including an indoor pool, hot tub, gym, courts, steam/sauna, kids´ spaces, and rooftop garden. Steps to Starbucks, Save-On Foods, dining, walking/biking trails, and transit. (id:61048)
Exp Realty
1 2846 W 12 Avenue
Vancouver, British Columbia
Built by renowned Westside builder Mann Bros Construction, this brand-new front 1/2 duplex in the heart of Kitsilano is a masterpiece of design and craftsmanship, with no detail spared. This 3 bed, 4 bath home blends timeless style with modern comfort. The main floor boasts an expansive, open-concept layout with a sleek Miele kitchen, Dekton counters, custom cabinetry, and a 7-ft island. High ceilings, triple-glazed windows, radiant in-floor heat, and eclipse doors create seamless indoor-outdoor living. Features include A/C, built-in speakers, EV-ready garage, and smart home features. Spa-inspired bathrooms feature Riobel and Kohler fixtures, frameless glass showers, and smart toilets. Enjoy mountain views in one of Vancouver´s most walkable and family-friendly neighbourhoods. (id:61048)
RE/MAX Select Properties
2997 Burfield Place
West Vancouver, British Columbia
Located in the heart of Mulgrave Park, 2997 Burfield Place offers premium West Coast living in one of West Vancouver´s most prestigious neighbourhoods. This 4-bedroom plus den home is steps from Mulgrave School, minutes from Ambleside and Dundarave, and a short walk along the forested Mountain Path to the future Cypress Village. With 2689 square ft of refined living space, the home reflects BPP´s renowned craftsmanship and showcases beautiful views of the Burrard Inlet (id:61048)
Panda Luxury Homes
102 2329 E 34th Avenue
Vancouver, British Columbia
Own a standout garden home at The Grove at 34 in East Vancouver, now fully move in ready and designed for buyers who want space, flexibility, and convenience. This spacious single level layout offers large bedrooms, a bright open living area, and a fully legal lock off suite with its own entrance. Use it for rental income, a dedicated office or studio, visiting family, or open it up and enjoy the entire home as your own. Features include integrated Fisher Paykel appliances, Italian tiled bathrooms, quality finishes, and private outdoor space with room to relax, dine, and entertain. Located on a quiet inside street just steps from parks, schools, transit, and local shops, this home delivers everyday comfort, versatility, and long-term value in a vibrant, connected neighbourhood today. (id:61048)
RE/MAX Select Properties
407 2666 Duke Street
Vancouver, British Columbia
This 2 bdrm + den, 2 bath await you from this upper corner home in the heart of Vancouver with trees & park view, high ceiling & modern with balcony. Located on a quiet tree-lined street, designed living space to stay warm, this home includes sleek S/S Blomberg appliances, quartz countertops, an open-concept layout that maximizes functionality. Feature engineered hardwood, tile & carpet in bedrooms. HRV system, Enjoy the convenience of parking + storage, Walkable to 29th SkyTrain, shops, grocery, restaurant, coffee shop & T&T. (id:61048)
Exp Realty
1 2764 W 14th Avenue
Vancouver, British Columbia
Experience exceptional craftsmanship in this Kitsilano front duplex. Every finish feels elevated and carefully thought out. Enjoy custom millwork, curated designer lighting, a bold island and premium integrated appliances. Live in year-round comfort with radiant in-floor heating, A/C, and a gas fireplace while enjoying a built in office nook that adds refined function. This home integrates indoor-outdoor living with folding glass doors leading to your private yard. Take advantage of a detached garage, and a crawl-space spanning the area of the main floor. Don't miss out on living in Vancouver's most desirable neighbourhood with Carnarvon Elementary, Kitsilano Secondary, and UBC just blocks away. (id:61048)
Exp Realty
2 2764 W 14th Avenue
Vancouver, British Columbia
Experience exceptional craftsmanship in this Kitsilano back duplex. Every finish feels elevated and carefully thought out. Enjoy custom millwork, curated designer lighting, a bold island and premium integrated appliances. Live in year-round comfort with radiant in-floor heating, A/C, and a gas fireplace while enjoying a built in office nook that adds refined function. This home integrates indoor-outdoor living with folding glass doors leading to your private yard. Take advantage of a detached garage, and a crawl-space spanning the area of the main floor. Don't miss out on living in Vancouver's most desirable neighbourhood with Carnarvon Elementary, Kitsilano Secondary, and UBC just blocks away. (id:61048)
Exp Realty
210 6168 London Road
Richmond, British Columbia
Welcome to the highly sought-after Steveston South waterfront! This spacious 2 bedroom, 2 bathroom home is beautifully kept and offers the ultimate outdoor living with an oversized 439 sq.ft. balcony-perfect for summer BBQs or evening wine while taking in water and mountain views. Inside, enjoy year-round comfort with air conditioning, plus strata fees that include heating, cooling, and city utilities. Located in the desirable McMath Secondary catchment, this home delivers lifestyle, convenience, and one-of-a-kind outdoor space. (id:61048)
Macdonald Realty Westmar
502 172 Victory Ship Way
North Vancouver, British Columbia
Welcome to The Atrium building(east) at the Pier, with this beautiful 2 bedroom, 2 bathroom unit! You'll love the bright, open concept kitchen with island, stainless steel appliances & gas stove. Super functional layout with the large living room space and great separation between the 2 bedrooms, complete with air conditioning! Take in the partial city and water views from your covered balcony. Included in your maintenance fee is full access to the indoor pool, hot tub, sauna, gym and outdoor terrace at the Pinnacle Hotel! Walking distance to all the great amenities of Lower Lonsdale & the Shipyards, which include: great restaurants, coffee shops, stores, seabus, the Pier boardwalk and much more! Pet & rental friendly. 1 parking & 1 storage locker. Book your private viewing today! (id:61048)
RE/MAX Crest Realty
403 289 Alexander Street
Vancouver, British Columbia
The wait is over! This beautifully updated 2-level, 909 sq. ft. loft at The Edge is the one you´ve been holding out for. Thoughtfully renovated over the years, it features a designer kitchen, floor-to-ceiling windows framing water and North Shore mountain views, and a cozy living area perfect for relaxing nights by the fire. You´ll love the custom built-ins, separate office/flex space, and the kind of amenities you won´t find anywhere else in Vancouver-pottery studio, woodworking shop, fitness room, band practice spaces and more. Situated steps from local culinary favourites like Ask for Luigi, The Belgard Kitchen and The Alibi Room, and just a quick stroll to Gastown or downtown, this home is the definition of easy urban living. (id:61048)
Oakwyn Realty Ltd.
107 1121 Howie Avenue
Coquitlam, British Columbia
Set in the vibrant Austin Heights community, this ground-floor 1 bed 1 bath home offers easy access to some of Coquitlam´s favourite local spots. Enjoy a comfortable layout with a seamless flow to your private patio. Building updates include rain screen, balconies & railings, windows, and exterior cladding. Nearby, enjoy La Foret for a morning coffee or take a stroll through Blue Mountain Park. Groceries and essentials are just minutes away, and ample dining and services are along Austin Avenue. Plus, the Vancouver Golf Club is only a few blocks from your doorstep. A well-situated home in a growing, walkable neighbourhood One parking and storage locker included! (id:61048)
Exp Realty
701 739 Princess Street
New Westminster, British Columbia
Welcome home to this exceptional layout in Berkley Place built by Bosa! This condo offers 1,002 SF of interior living space with a large, covered balcony. Spacious, open floor plan with two large bedrooms, an ensuite and a powder room for your guests. Northwest exposure, floor to ceiling windows and a gas fireplace that´s included in your monthly maintenance fee. Freshly painted right before hitting the market! This Bosa-built building is extremely well-maintained and managed with onsite caretaker, proactive strata, re-piped and new elevators. Walking distance to all amenities and some are only across the street: Walmart, Save-On, shopping, parks, transit, restaurants and the library. One parking stall and one storage locker included. *PETS ALLOWED* (id:61048)
RE/MAX All Points Realty
606 2499 Rabbit Drive
Delta, British Columbia
Experience penthouse living in this elegant two-bedroom condo at Salt & Meadow, where sweeping mountain and ocean views set the tone. A firewall separates the neighboring unit, providing added noise insulation. Twelve-foot ceilings and expansive windows flood the home with natural light, and the open layout extends seamlessly onto a large private deck-perfect for entertaining. Enjoy premium amenities including an on-site fitness centre and exclusive access to the Boardwalk Beach Club, featuring a pool, hot tub, gym, workspaces, and welcoming social areas. Steps from oceanside trails, parks, and sports fields, and just minutes to Tsawwassen Mills, Southpointe Academy, Deltaport, and the ferry terminal. Parking and a storage locker are included! (id:61048)
RE/MAX City Realty
316 55 Eighth Avenue
New Westminster, British Columbia
Welcome home to Eightwest in Glenbrooke North! This beautiful 1 bedroom home is located on the quiet side of the building with superior privacy. This home is for you if you are looking for space, quality & convenience. Relax or entertain in the open concept living area adjoining the kitchen with lots of counter space & a breakfast nook for extra seating. Well designed with 568 SF & filled with natural light. Walking distance to Queen's Park, Safeway, Canada Post, schools, transit & more. 1 underground parking stall, 1 storage locker & insuite laundry included. Perfect for first time buyers, downsizers & investors. Rentals & pets allowed. (id:61048)
RE/MAX All Points Realty
