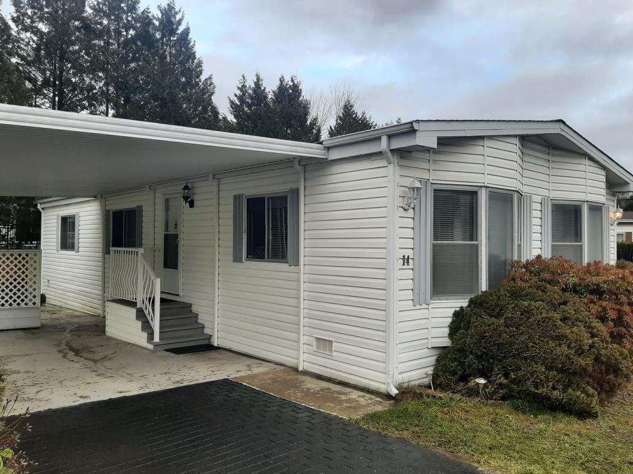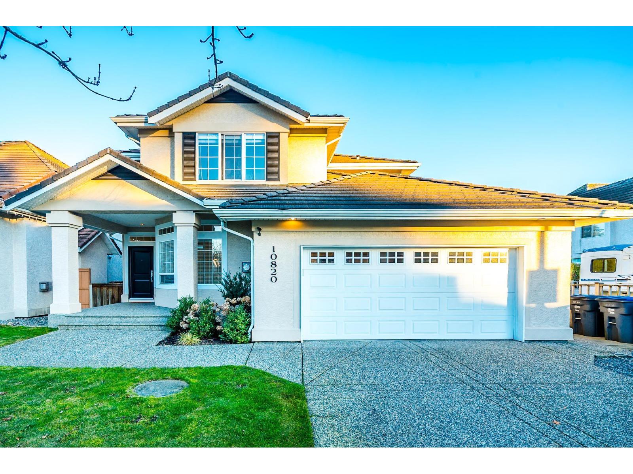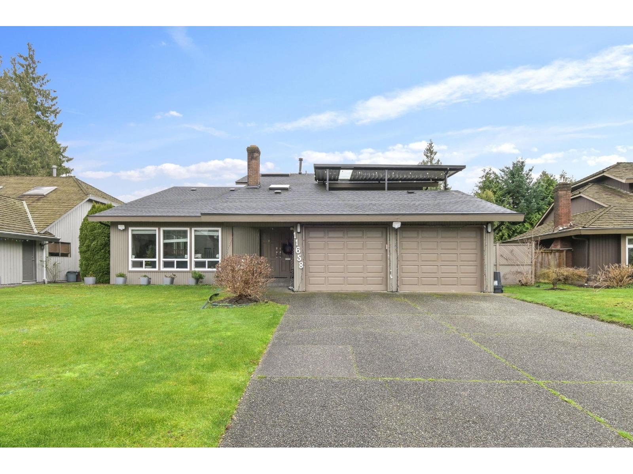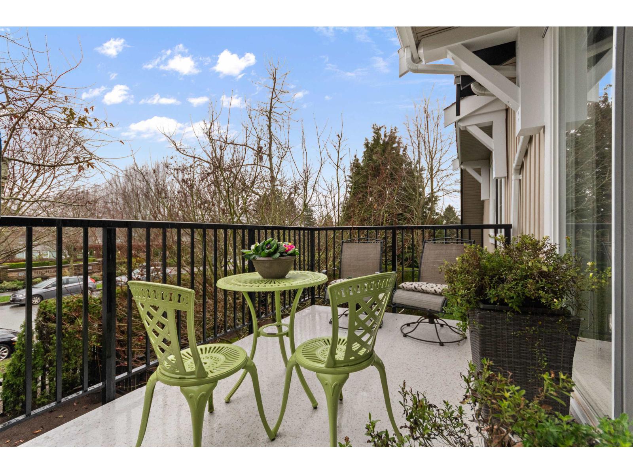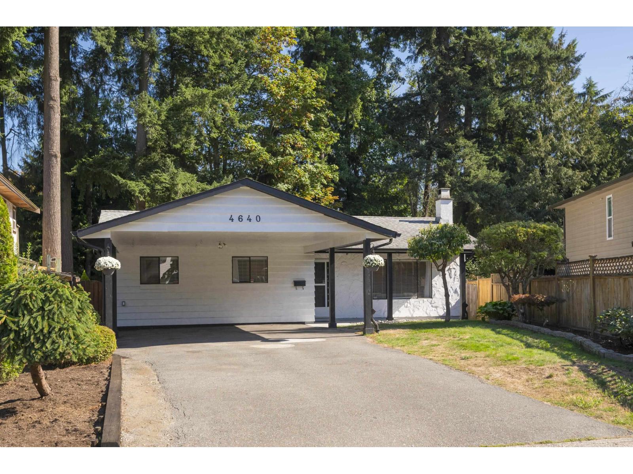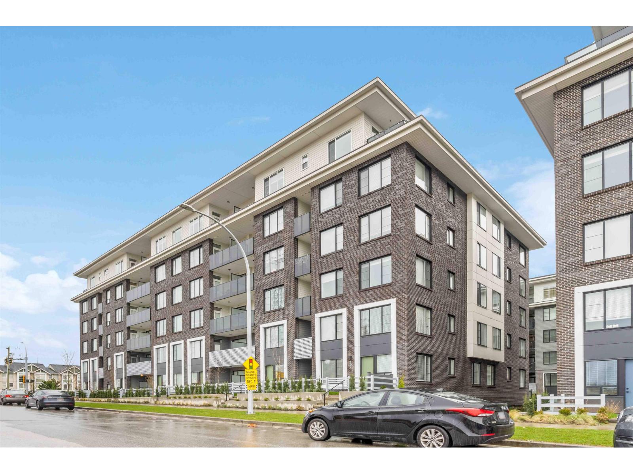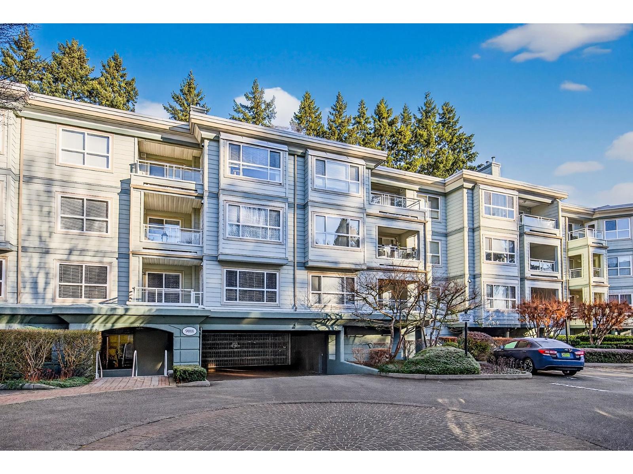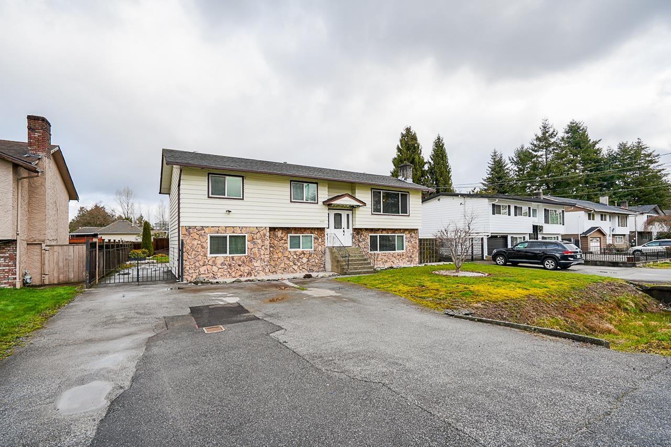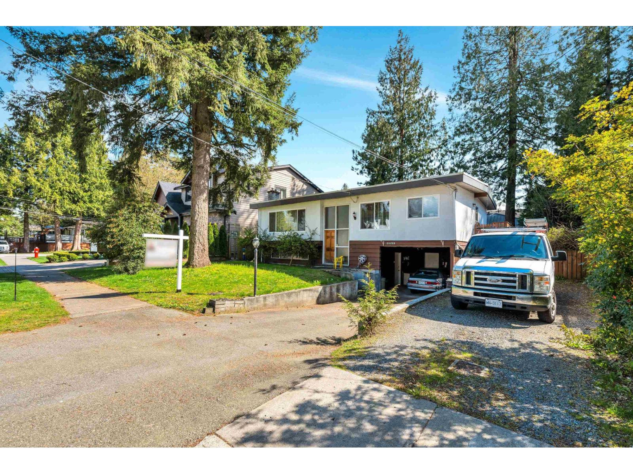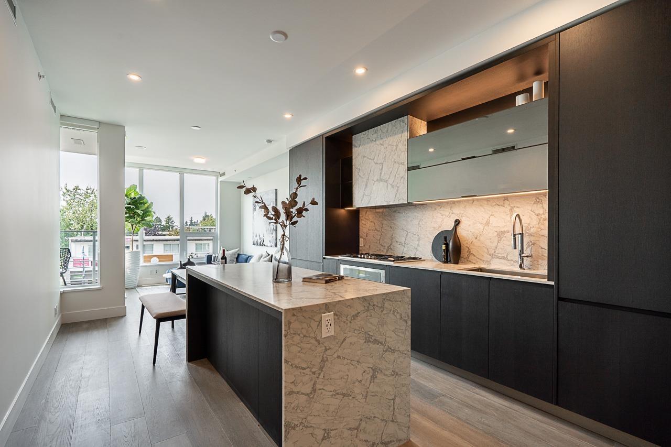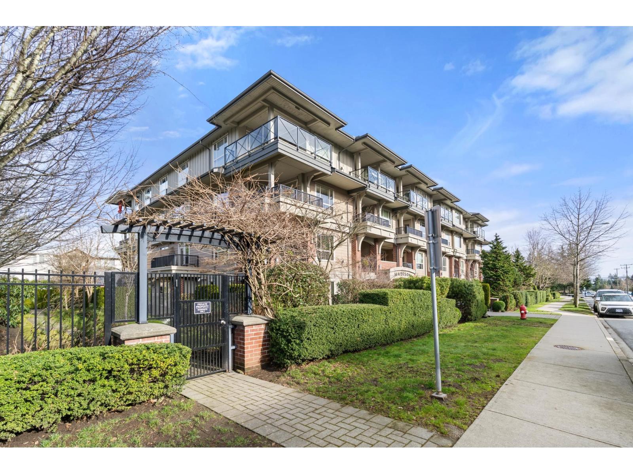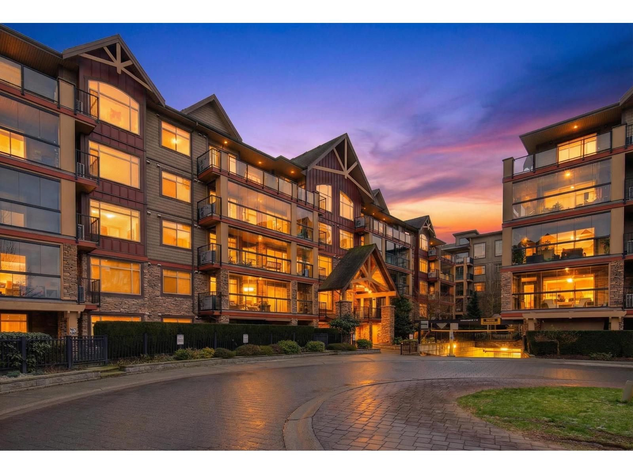Presented by Robert J. Iio Personal Real Estate Corporation — Team 110 RE/MAX Real Estate (Kamloops).
14 13507 81 Avenue
Surrey, British Columbia
Welcome to Park Boulevard, this beautifully updated three bedroom, two bathroom home in a great Newton location! Over the years, this home has been meticulously cared for and thoughtfully updated to make the most of its space and location. Inside, you'll find plenty of room for everyone to spread out and relax. The living room offers space for gatherings with friends and family, while the kitchen has been updated with modern appliances and lots of counter space for preparing meals and 8ft x 8ft laundry room. Each of the three bedrooms are spacious and comfortable, offering a peaceful retreat at the end of a long day. Outside, you can enjoy the lovely yard and take advantage of the nearby parks and amenity's. Don't be shy call today (id:61048)
Royal LePage West Real Estate Services
10820 164 Street
Surrey, British Columbia
SPECTACULAR FULLY RENOVATED custom home offering 3484SF of refined living on a 6158SF lot in the heart of prestigious Fraser Heights. Tastefully designed & extensively upgraded, this residence features 4 spacious bedrooms upstairs plus potential for a 2 bed basement suite, ideal for extended family/ mortgage helper. Main floor offers open floorplan with an office, chef's kitchen with custom cabinetry, Bosch/Sub-Zero appliances, bright & cozy living/dining area & a convenient laundry room. Enjoy a fully fenced backyard w/ covered patio. Double garage w/ EV charger & up to 3 cars on driveway! Major upgrades include central A/C, furnace, hot water tank & more. Designed by Rose & Funk/Renovated by Carrera Projects. Steps to parks, Fraser Wood Elementary & Fraser Heights Secondary. Don't miss this one! (id:61048)
RE/MAX Crest Realty
11658 Hyland Drive
Delta, British Columbia
Beautifully updated North Delta home just blocks from Cougar Elementary & Seaquam Secondary, with Wade Road Park, trails, tennis, golf, and Scottsdale Shopping Centre nearby. Easy access to Hwy 91/17 and public transit 5-6 min walk. Renovated with modern kitchen & flooring (2019), new windows w/ lifetime service guarantee (2022), new roof 30-yr warranty (2023), and new doors & closets (2025). Forced-air natural gas system ready for central AC upgrade. Projector wiring installed in living room for future home theatre. Move-in-ready with pride of ownership throughout. Book your private showing. (id:61048)
Exp Realty Of Canada
173 2450 161 A Street
Surrey, British Columbia
Former Show home! This spacious and beautifully maintained residence offers stunning mountain views and a thoughtful layout perfect for comfortable living. Enjoy the convenience of a double garage and generous interior spaces designed for both everyday life and entertaining. Located in a well managed community featuring premium amenities including a pool hot tub, gym and an indoor hockey rink. Pride of ownership is evident throughout this bright inviting 4 bedroom home making it a standout opportunity in a sought after complex. Close to schools shopping and recreation this is lifestyle living at it's best! (id:61048)
Oakwyn Realty Ltd.
4640 203a Street
Langley, British Columbia
Location, Location!! This fully renovated rancher set in one of Langley's most sought-after neighborhoods. Offering 1113 sqft of single-level living, this 3-bedroom, 2-bathroom home blends modern updates with everyday comfort. The open-concept design features a updated kitchen with granite counters and stainless steel appliances, spacious living and dining areas, and sleek finishes throughout. Wide-plank flooring adds a touch of style and warmth. Both bathrooms have been beautifully redone. Step outside to discover your private backyard oasis that backs onto a peaceful greenspace, perfect for morning coffee, summer barbecues, or simply unwinding. Located on a quiet street close to parks, schools, and amenities, this home offers the best of convenience and tranquility. (id:61048)
Royal LePage - Wolstencroft
109 15848 Fraser Highway
Surrey, British Columbia
INVESTORS ALERT! Fleetwood Village by Dawson Sawyer presents a unique opportunity with a ground level JR 2 Bed + 1 Bath unit , 606 sq.ft., with a private walk-out patio and quiet, courtyard outlook. Efficient open plan, modern finishes, and in-suite laundry. Prime Fleetwood location along the future Surrey-Langley SkyTrain; Fleetwood Station ~600 m (~8-min walk) at Fraser Hwy & 158 St. Walk to shops, cafés, parks, and services. Exclusive access to 36,000 sq.ft. of amenities including a gym, yoga room, and party room. The unit comes with 1 covered parking and storage locker. GST included. (id:61048)
Ypa Your Property Agent
206 9018 208 Street
Langley, British Columbia
VERY RARE. ENORMOUS 1-BEDROOM HOME (over 900sqft) surrounded by greenery. Meticulously-maintained building, re-sided with hardie-plank and fully rain-screened, new trim, windows, decking and asphalt roof redone as well. Oversized rooms throughout. Sprawling living area with a cozy gas fireplace (gas included in strata), large bedroom and open layout. Location is incredible. Situated on the quiet side of the building, and right outside your door are walking paths through greenbelts and a 2-minute walk to the Walnut Grove Community Centre and loads of amenities. Plus, a storage locker for additional convenience and space. The LARGEST 1-BEDROOM HOME on the market in the entire Township of Langley! (id:61048)
Engel & Volkers Vancouver (Branch)
14145 101 Avenue
Surrey, British Columbia
Pride of ownership shows in this 6 bdrm, 3 bath, 2,835 sq.ft. home. Enjoy now or build your dream home later-new homes are already going up in the area. Features 3 bdrm/2 bath upstairs plus a 3 bdrm registered unauthorized basement suite. Energy efficient with lifetime Networx vinyl windows/doors, 2007 roof, LeafGuard gutters, and extra attic insulation. Parking for 6 cars, a trailer, or boat, plus an enclosed garage/workshop. Enjoy a $10,000 allowance to decorate as you like! Prime location-walk to Guildford Park Secondary, Lena Shaw Elementary, parks, shopping, transit, and more.A must-see! Open House Sunday, February 15 from 2:30-4:30pm (id:61048)
Stonehaus Realty Corp.
20580 46 Avenue
Langley, British Columbia
Sought After Mossey Estates! Great renovation project or building lot in a FANTASTIC NEIGHBORHOOD. Very well kept, mostly original, Bright & Spacious split entry with vaulted ceilings, original retro hardwood floors, huge wrap around patio, very easy in-law suite - ready for updating. Main floor - Picture window living room features a cozy gas fireplace, perfect for relaxing or entertaining. Country kitchen & dining area walk out to a huge patio overlooking the private south exposed rear yard - ideal for outdoor dining, gardening, or simply enjoying the peaceful setting. 3 bedrooms including a comfortable primary suite complete with a walk-in closet & ensuite. Downstairs, you'll find a versatile one-bedroom nanny or in-law suite with laundry-perfect for extended family, guests, or potential rental income. Enjoy the convenience of two storage sheds & lots of parking. Close to scenic walking & biking trails, recreation facilities, golf courses & dog parks. This home offers a lifestyle of comfort and convenience (id:61048)
Royal LePage - Wolstencroft
317 1342 Johnston Road
White Rock, British Columbia
Monaco by Solterra - Elevated living in White Rock. 13 story concrete fully air conditioned, luxury boutique building located just South of Thrift Avenue. Two bedroom plus flex with 2 full bathrooms. Thermador appliances including a 36" fully integrated fridge, wifi enabled convection wall oven, 5 burner gas cooktop, and drawer microwave. Also included is a 24" integrated beverage fridge. Stunning custom kitchen made and designed in Italy and includes a single slab quartz backsplash and quartz hood fan cover. Do you love having a large luxurious ensuite bathroom? This home was made for you! Double vanity, heated tile floors, free standing soaker tub, separate water closet and large stand up shower. (id:61048)
Oakwyn Realty Ltd.
204 15357 17a Avenue
Surrey, British Columbia
Welcome to the Madison, built by local, award-winning Genex! Beautiful, bright 1,067 SF, 2-bed/2-bath corner unit has been immaculately maintained by one owner. Ideal floor plan features a home-sized kitchen with granite countertops and a sink with a window, dedicated dining area and cozy living room with gas fireplace and hardwood flooring. The generous primary bedroom offers a spacious ensuite and the second bedroom/full bath is ideal for guests or a home office. Enjoy two private balconies overlooking peaceful greenery-perfect for relaxing or gardening. Updated with fresh paint, new washer/dryer. Storage, bike room, one parking space included. Amenities feature a beautiful lounge, gym and workshop. Walk to Bakerview Park, local shops and restaurants for a truly great lifestyle! (id:61048)
Macdonald Realty (Surrey/152)
581 8288 207a Street
Langley, British Columbia
TOP FLOOR PENTHOUSE WITH SOARING CEILINGS AND A QUIET, WESTWARD VIEW! This one's perfect. Immaculately-maintained, air-conditioned, with 2 parking spaces and an oversized storage locker right at your parking stall. With views of the park from your west-facing living area and deck, you get natural light. Stone counter tops, hardwood cabinets, high-durability vinyl plank flooring and a lot of pluses. Walnut Ridge is known also for being one of the most soundproof buildings in the area, with high-level construction featuring concrete between floors and separate walls (with space in between) dividing homes. Stainless steel appliances, high-speed elevators, steps to Willoughby Town Center for easy shopping and convenience. The list goes on! (id:61048)
Engel & Volkers Vancouver (Branch)
