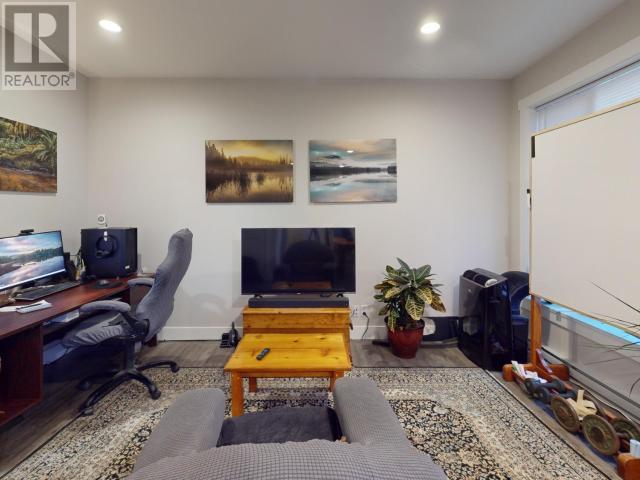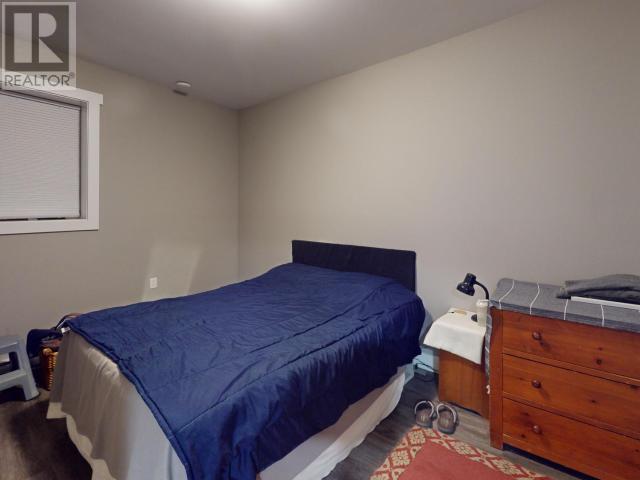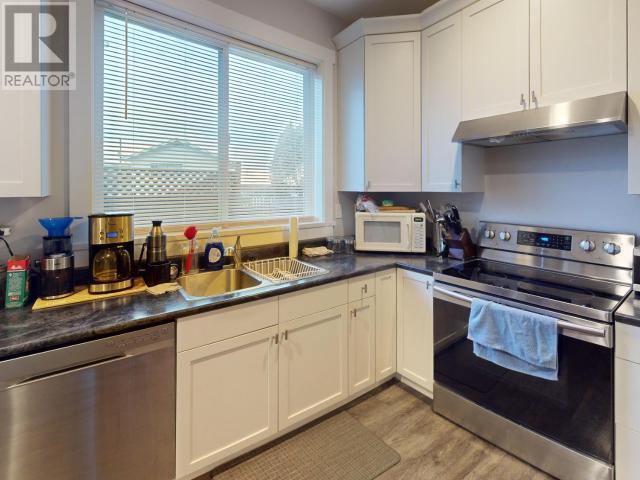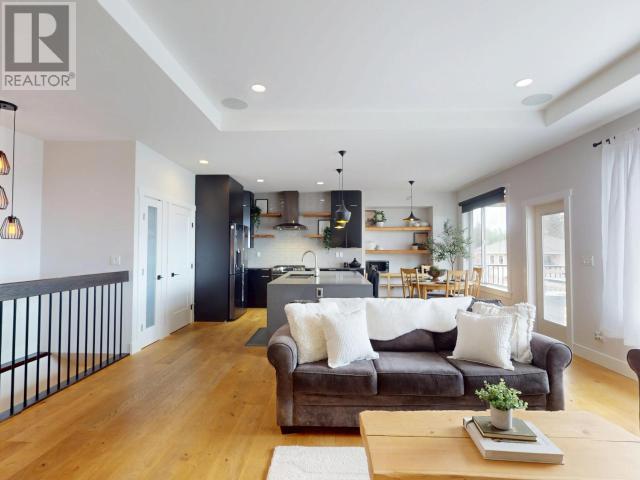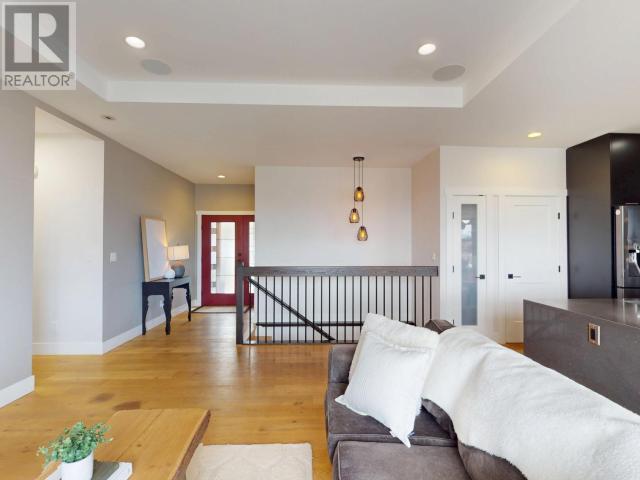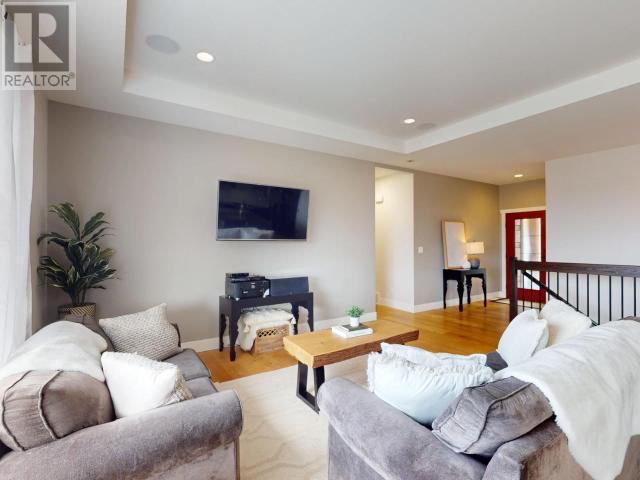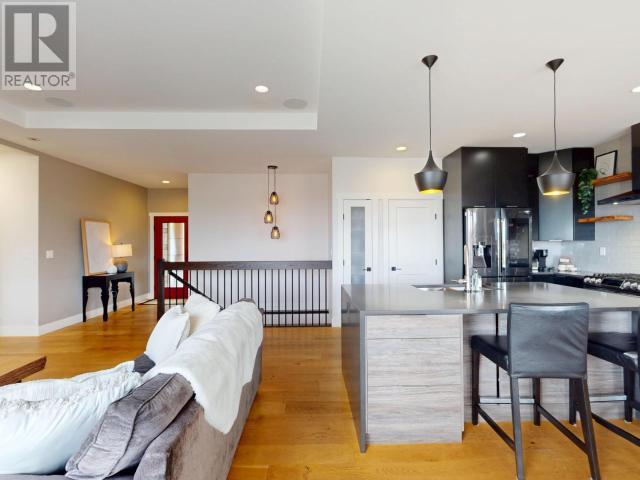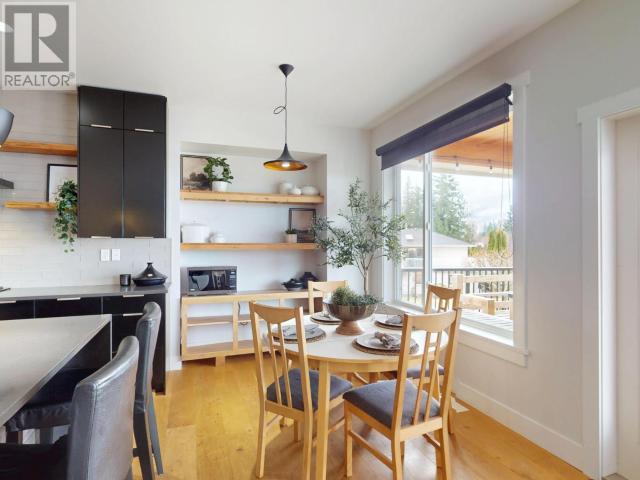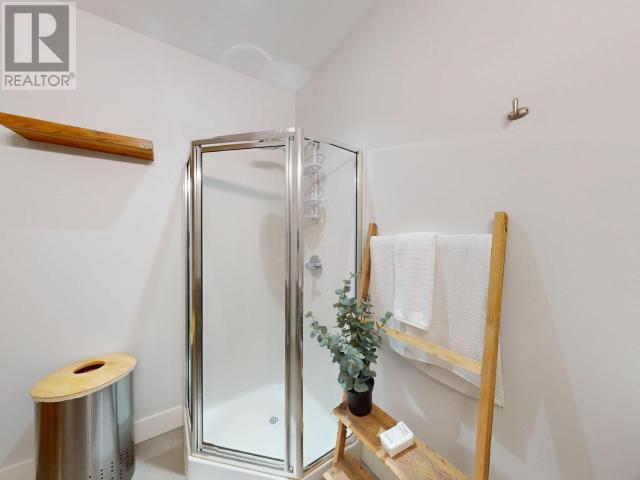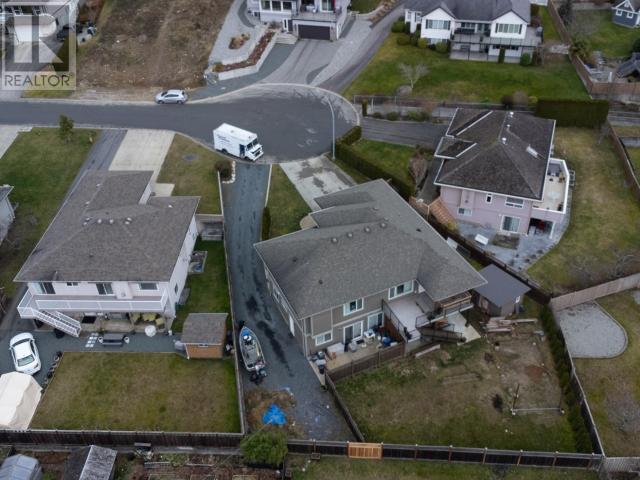3783 Trail Place Powell River, British Columbia v8a 5l3
$899,900
HAVE IT ALL! This home checks all the boxes: design, space, finishing, parking, view and location. The 2018-built main-level-entry home features an open concept plan and walk-out basement with contained suite. There are master bedrooms on both the main level and basement, ideal for cohabitation or guests. Trail Place is a peaceful cul-de-sac in Grief Point just steps from Westview Elementary and the Penticton Trails access, and the fenced yard offers easy access for boat or RV parking, detached shed for storage and projects, and provides a large level space for outdoor activity. With high ceilings and natural light complimenting quality finishes like high-end hardwood floors, this home is a joy to live in. The custom kitchen has two-tone ceiling height cabinets, live edge shelves, glass tile backsplash, large waterfall island, pantry and stainless appliances. The spacious covered back deck means you can enjoy the view and bbq year 'round. Finally, the home you've been waiting for! (id:61048)
Open House
This property has open houses!
10:00 am
Ends at:12:00 pm
Property Details
| MLS® Number | 18783 |
| Property Type | Single Family |
| Community Features | Family Oriented |
| Features | Central Location, Cul-de-sac, Southern Exposure |
| Road Type | Paved Road |
| View Type | Ocean View |
Building
| Bathroom Total | 4 |
| Bedrooms Total | 5 |
| Appliances | Central Vacuum |
| Constructed Date | 2018 |
| Construction Style Attachment | Detached |
| Heating Fuel | Natural Gas |
| Heating Type | Forced Air |
| Size Interior | 2,862 Ft2 |
| Type | House |
Land
| Access Type | Easy Access |
| Acreage | No |
| Fence Type | Fence |
| Landscape Features | Garden Area |
| Size Frontage | 70 Ft |
| Size Irregular | 9583 |
| Size Total | 9583 Sqft |
| Size Total Text | 9583 Sqft |
Rooms
| Level | Type | Length | Width | Dimensions |
|---|---|---|---|---|
| Basement | Living Room | 12 ft | 8 ft | 12 ft x 8 ft |
| Basement | Dining Room | 5 ft | 8 ft | 5 ft x 8 ft |
| Basement | Kitchen | 8 ft | 8 ft | 8 ft x 8 ft |
| Basement | 4pc Bathroom | Measurements not available | ||
| Basement | Recreational, Games Room | 19 ft | 14 ft | 19 ft x 14 ft |
| Basement | Bedroom | 10 ft | 8 ft | 10 ft x 8 ft |
| Basement | 3pc Bathroom | Measurements not available | ||
| Main Level | Living Room | 15 ft | 19 ft | 15 ft x 19 ft |
| Main Level | Kitchen | 13 ft | 19 ft | 13 ft x 19 ft |
| Main Level | Primary Bedroom | 14 ft | 12 ft | 14 ft x 12 ft |
| Main Level | 4pc Bathroom | Measurements not available | ||
| Main Level | 4pc Ensuite Bath | Measurements not available | ||
| Main Level | Bedroom | 10 ft | 12 ft | 10 ft x 12 ft |
| Main Level | Bedroom | 10 ft | 11 ft | 10 ft x 11 ft |
| Main Level | Laundry Room | 9 ft | 5 ft | 9 ft x 5 ft |
https://www.realtor.ca/real-estate/28019576/3783-trail-place-powell-river
Contact Us
Contact us for more information

Josh Statham
Personal Real Estate Corporation
www.youtube.com/embed/sK2awvM6h_s
joshstatham.ca/
www.facebook.com/joshstathampr/
www.instagram.com/joshstathampr/
4561 A Marine Ave
Powell River Bc, British Columbia V8A 2K5
(833) 817-6506





